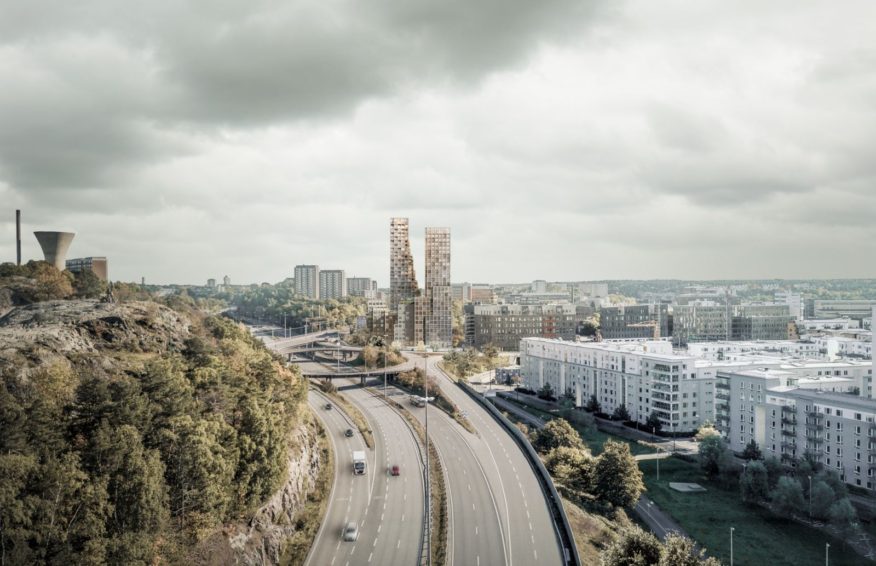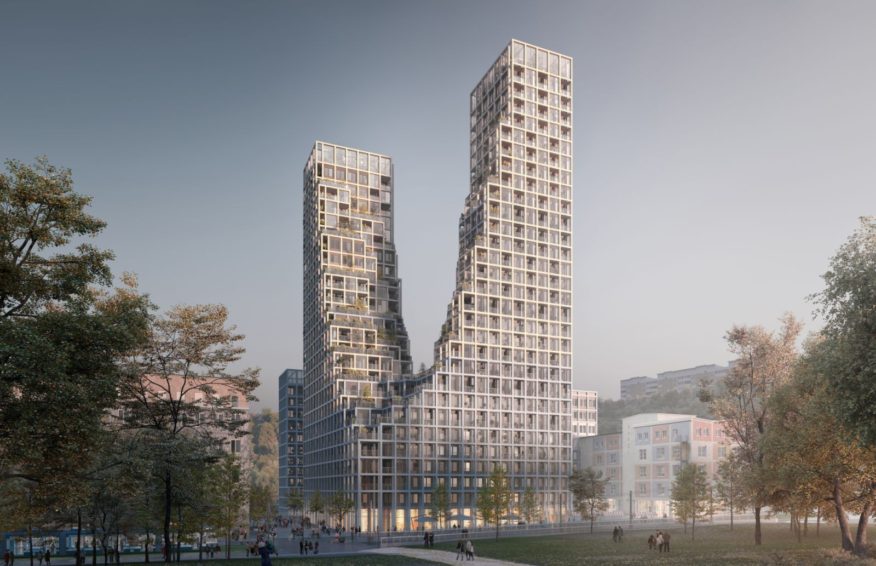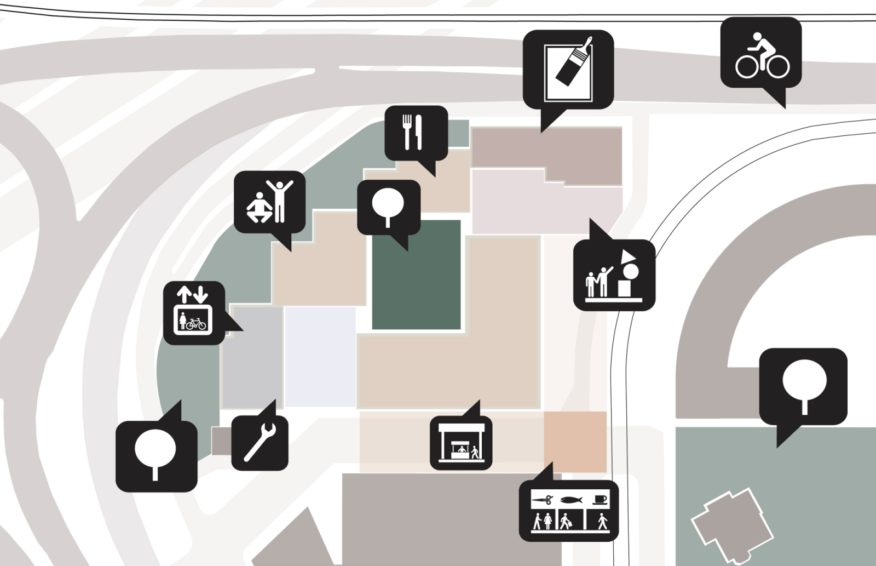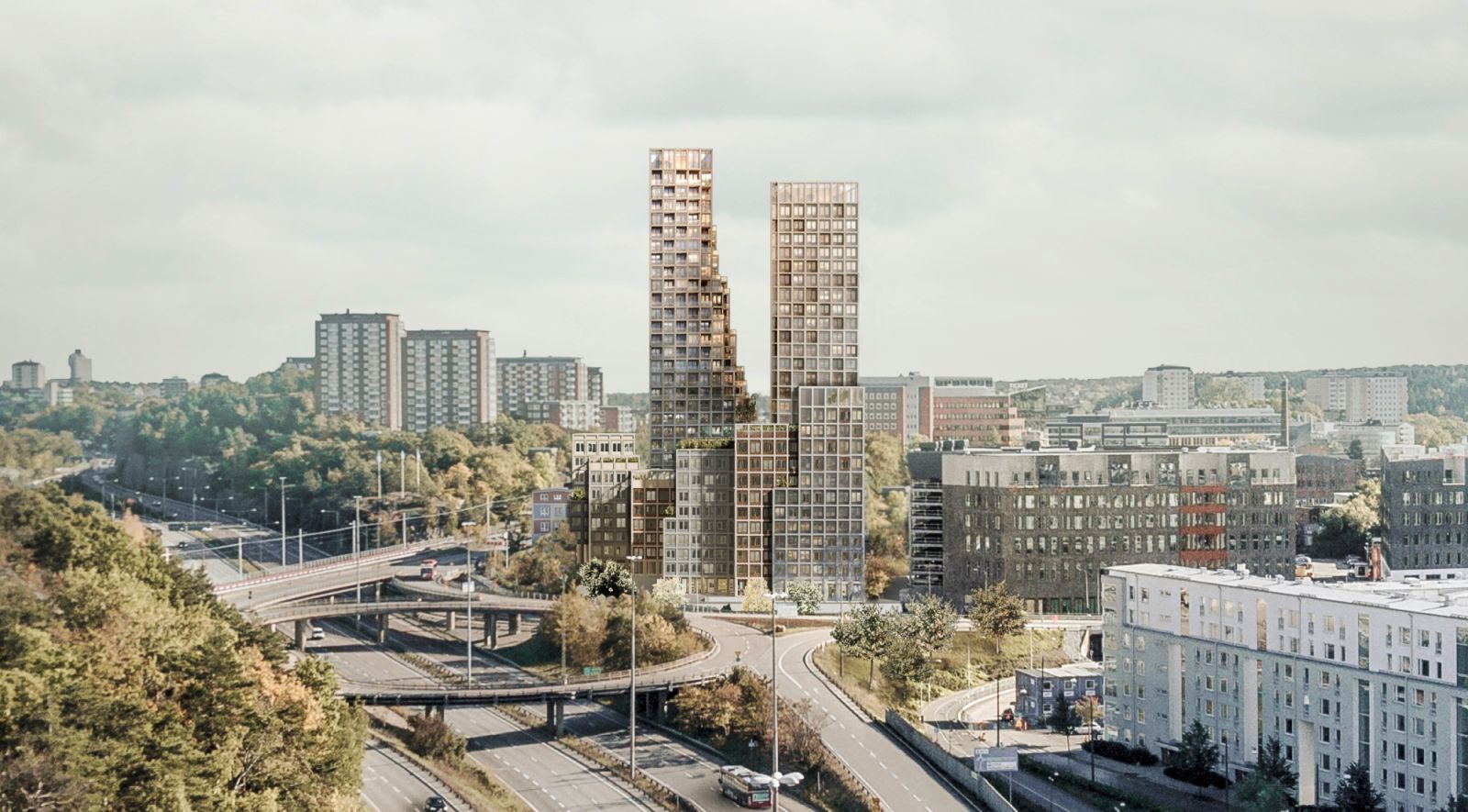
KS has won the competition for Nacka Port, a site situated in the area which sits between Nacka and Stockholm. The location, has previously been identified as a suitable site for a distinct landmark with a cultural context which is expressive of both the archipelago environment and turn of the century industrial buildings.

A varied and complex context One of the basic premises for the project is to consider how valuable local experiences can be created; combined with a distinct and meaningful building that strengthens the identity, nodes and paths of the area as well as improving the connections within the urban setting. The proposal creates local connections to surrounding streets and urban spaces, contributing to a to a local, inviting city life.

The point of departure is to unite and create new qualities in a diverse urban setting, at the intersection of two main traffic routes, with existing work places and commerce in the nearby shopping centre Sickla köpkvarter and the district of Hammarby Sjöstad. The industrial character around the Klinten paint factory is an allowing, vivid and historically interesting environment composing the project’s point of departure.

Klinten – a city within the city
The block Klinten is viewed as a city within the city; a destination for residents and visitors. A meeting place that offers a wide spectrum of activities during all hours of the day, with a content that mirrors the rich variety of the city; comprising a market, restaurants, a bike-café, coworking spaces, a hotel and gym as well as artist studios, workshops and areas for communal activities.

The block is designed to generate local urban life, where one feels at home with the freedom to take personal initiatives, where residents are encouraged to use the outdoor environment for co-creation, or just meet & socialize.

A sequence of urban spaces
The project creates a sequence of square spaces which run diagonally through the block. These areas are flexible, with varying characteristics, inviting a contemporary interpretation of the older robust industrial environment. Pedestrians and cyclists can cross the block on their way to local destinations. The block also provides vibrant spaces around it, interacting with the surroundings.

The parkway, facing east, provides space in the morning sun for open air-cafés and shops. The main entrance to the market and the commercial areas is in the south-westerly corner. Here, an urban park suitable for outdoor activities is located north-west of the block, facing the traffic. South of the block there is a shared space for pedestrians and cyclists, featuring rain gardens.

A three-dimensional urban block
The block is composed of a lower part facing the adjacent traffic and a unified volume to the southwest, which divides into two towers of different heights. The setbacks generated along the staggered sides of the building are comprised of communal and private terraces suitable for cultivation and greenery. The block is designed to provide varied impressions from different directions; a three-dimensional fluid experience. Source by Kjellander Sjöberg.

- Location: Nacka, Sweden
- Architect: Kjellander Sjöberg
- Partner in charge: Stefan Sjöberg
- Project Team: Ola Kjellander, Karl Liljeström, Hannes Haak, Andrea Sclafani, Giovanni Lavanna, Elin Laksjö Svensson, Jérôme Malpel
- Client: Nacka Port AB
- Awards: 1st prize competition
- Program: Housing, Commercial, Culture
- Size: 33 000 sq m BTA
- Year: 2018
- Images: Engram, Courtesy of Kjellander Sjöberg


This definitely be the next preference. You are perfect, theme team. I Really enjoy the system, fonts along