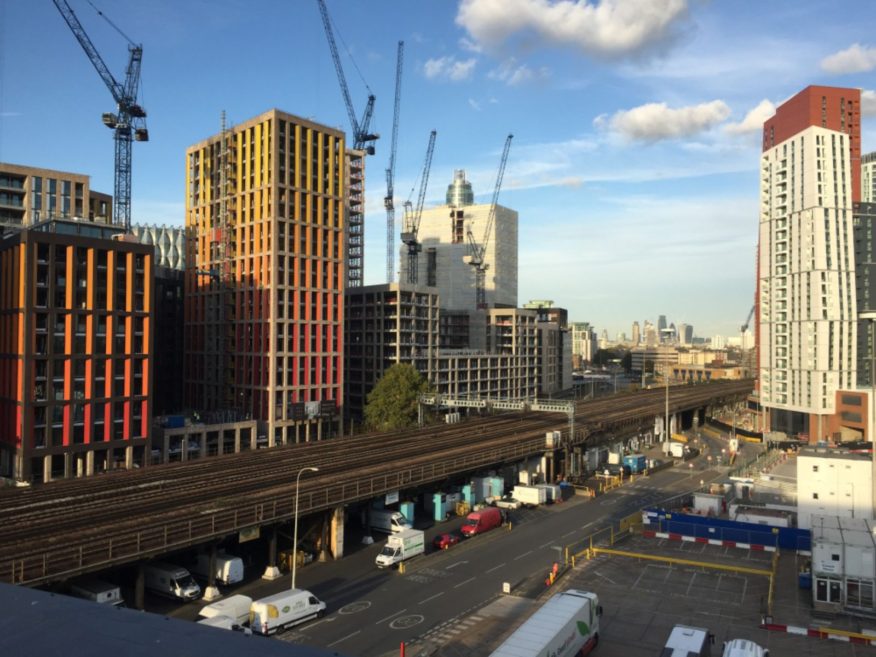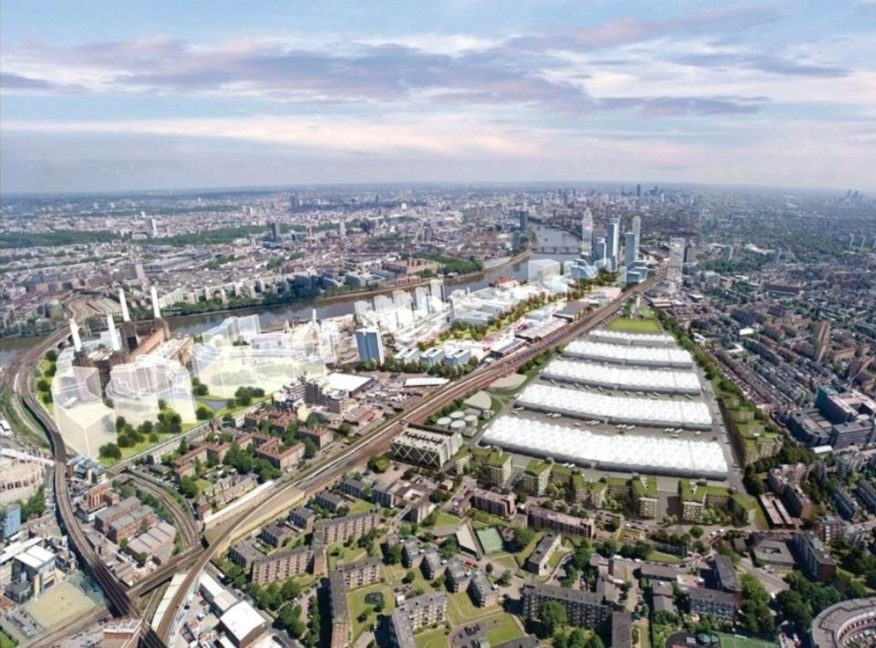Neil Tomlinson Architects has been commissioned for a new stage of work at New Covent Garden Market in London’s Nine Elms. The area is currently undergoing a raft of landmark developments, from the redevelopment of Battersea Power Station and the new Northern Line tube network extension to the completion of the American Embassy and numerous Nine Elms residential developments.

The first phase of the new commission (1a) involves the installation of new services infrastructure, covering electrical, communications, water and drainage services. Phase 1 will see the beginning of phased fit-outs of individual arches for ongoing market use, covering approximately 4 units a year, so as to minimise ongoing disruption. These will be for the use and relocation of current wholesale market tenants for use for food storage or for ‘slicing and dicing’ food preparation.

At the same time, potential cut-throughs via the railway arches will also be investigated alongside the stakeholder parties, with a view to linking pedestrians coming from the new Nine Elms tube station, due to open in 2020, with the Embassy Quarter north of the viaduct. The new station is to form part of a Northern Line extension from Kennington towards Battersea Power Station and is located close to the site of the former Nine Elms railway station, once the terminus of the London and South Western Railway.

Construction on the new station began in 2015. A second phase of the arches refurbishment project, whose start-date is still to be confirmed, will see a series of the more easterly arches being fitted out as retail and food-related spaces, with a directly consumer-facing remit, creating an accessible front door for the market in anticipation of increased overall footfall once the new tube link opens.

Masterplan and Current Redevelopment
The site is currently being decanted for a phased development to create not only a reinvigorated fruit, vegetable and flower market, but a new public-facing element also. The new premises are being taken to fruition by architects BDP together with VINCI St Modwen to an original concept design by Neil Tomlinson Architects.

In addition to working on the overall masterplan of New Covent Garden Market, Neil Tomlinson Architects were asked to look at a space that will welcome the general public to the wholesale market for the first time. The client’s vision for this space, ‘The Food Exchange’, now built and ready for occupation, is for it to take its place with other great London food destinations. There are plans for it to host as many as 130 food-related businesses, with kitchen space both for production and demonstration, for hire by tenant businesses.

The masterplan design also includes plans for 24-hour infrastructure so that not only retail, but also restaurants, banks and post-offices can operate efficiently through the night and into the early hours of the day, when the wholesale market operates at full capacity. In addition, the masterplan frees critical elements of the site’s periphery for residential development that will help fund the redevelopment of New Covent Garden Market. Source and images Courtesy of Neil Tomlinson Architects.

