The project consists of the structural renovation of the actual Matera Central FAL railway station, (one of the three FAL Bari – Matera stations serving the city) through an aesthetic and functional redevelopment together with technological upgrading of the railway itself.
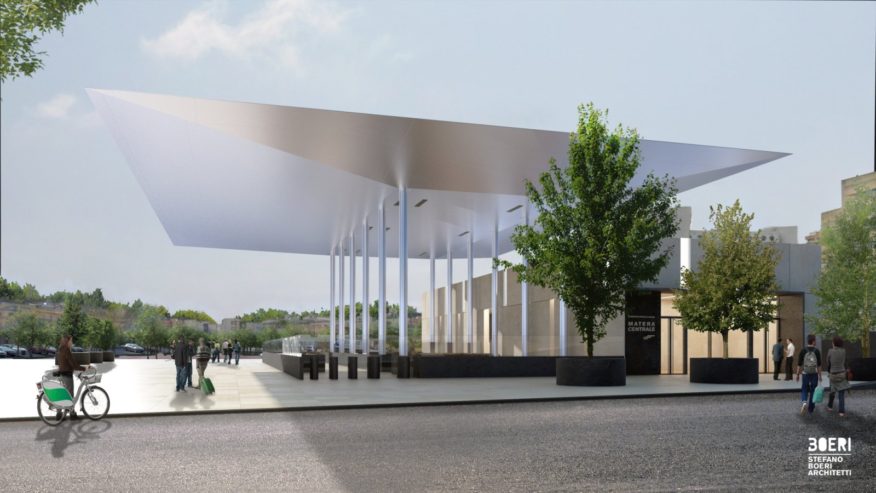
The project is intended to give greater visibility to the Matera Central FAL Railway Station which is no longer to be considered simply as a necessary service structure sufficient for the railway connection.
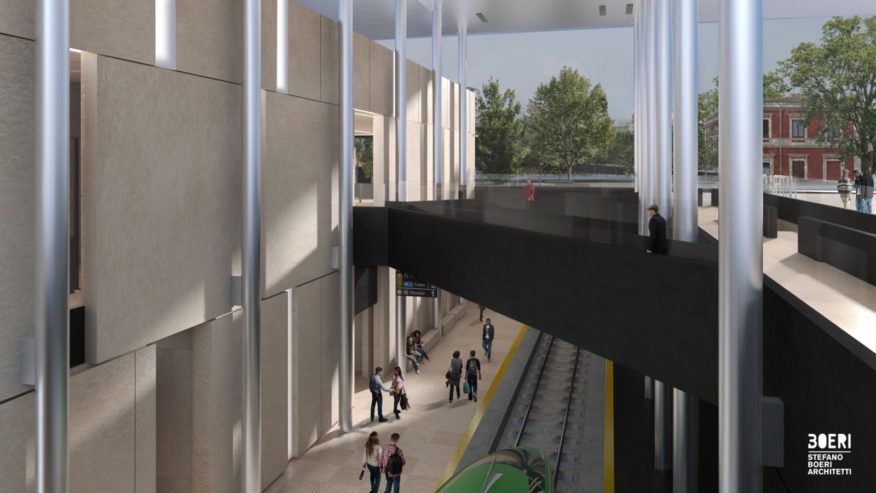
The project intends to restore greater visibility to the Central Railway Station FAL, re-thought as a real important urban “landmark”, adapted to the primary urban and territorial function that the new service aspires to fulfill, in step with the role that the City of Matera goes to represent in Europe.
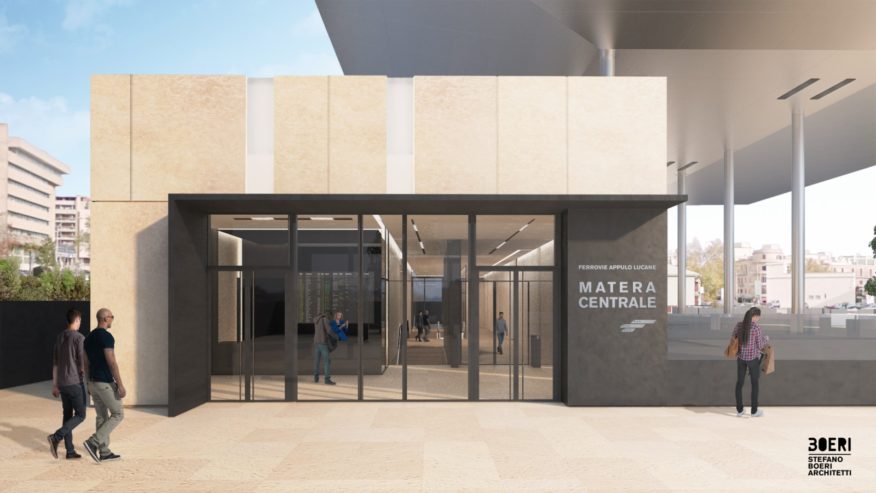
The New Station is designed to become a recognizable public space, an integral part of the pedestrian square that is reconfigured and redeveloped and directly connected to the main access routes to the historic city centre located a short distance away.
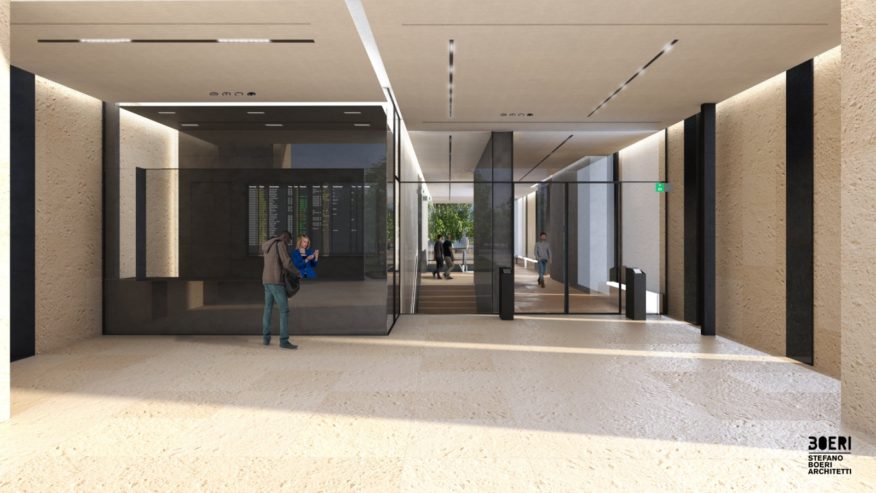
A large rectangular opening in the roof of the underground gallery roof, covering about 440 square metres, directly connects the two above and below ground parts of the station bringing natural light and air to the completely redeveloped underground tunnel.

This important first step in the renovation process is linked to a new building that performs all the reception functions, ticketing, connections and services offered by the station as well as the main visible element, a large new roof of 44 mts by 33 mts and about 12 mts in height.
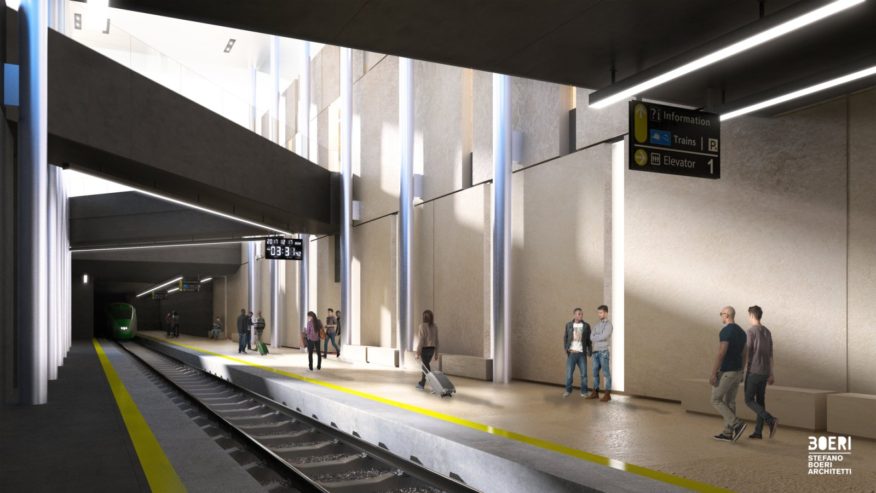
This shelter transforms the external space into a covered square usable by travellers, residents and tourists who can enjoy a new public space for meeting, waiting, passing through or just walking and which finally breathes new life into an important section of the city that has historically been devoid of its own identity and urban value. Source by Stefano Boeri Architectti.

- Location: Piazza della Visitazione, Matera, Italy
- Architect: Stefano Boeri Architetti
- Project Team: Marco Giorgio, Maddalena Maraffi, Bogdan Peric, Elisabetta Zuccala, Stefano Floris, Esteban Marquez, Daniele Barillari, Agostino Bucci
- Structure design: SCE Project
- Machinery design: ESA Engineering
- Cost Analysis: GAD
- Landscape Design: Studio Laura Gatti
- Fire fighting design systems: Studio Lapacciana
- Administrative procedures and safety coordination: Angelo Francione
- Geological and Geotechnical Analysis/Surveys: Apogeo
- Structural design assistance: Ciammarusti
- Surface Areas: 472 sqm, (both station and tunnel) 1,956 sqm
- External area: 2,180 sqm
- Roof area: 1,510 sqm
- Phase 1: June 2018 – December 2018
- Phase 2: January 2019 – May 2019
- Images: Courtesy of 54words

