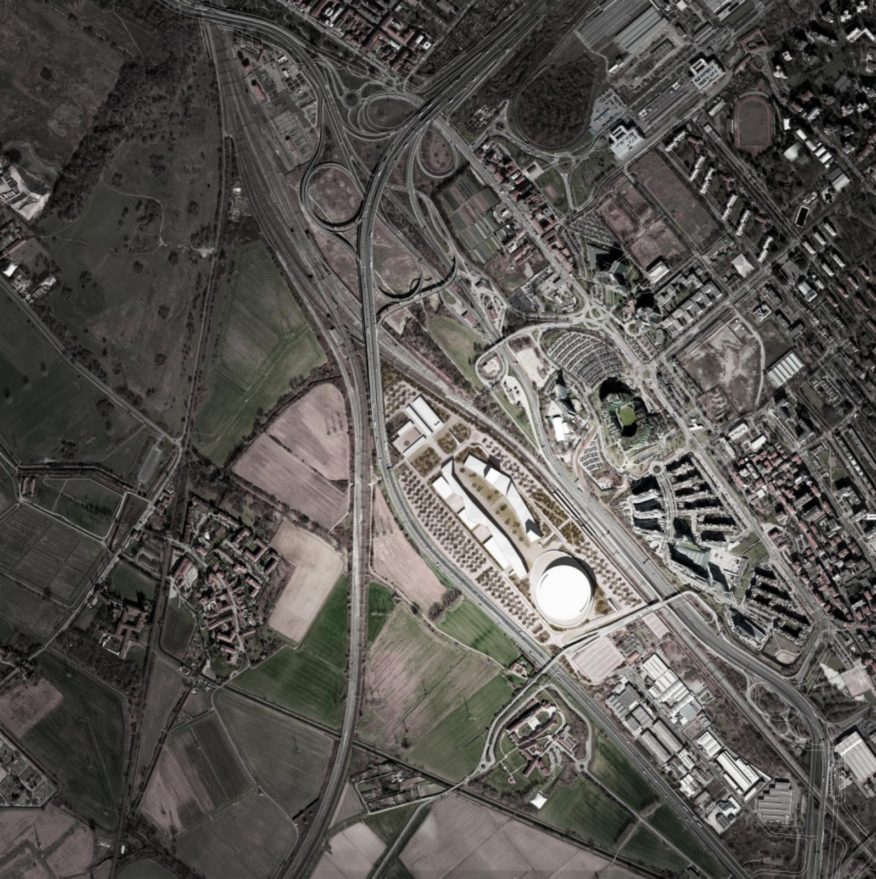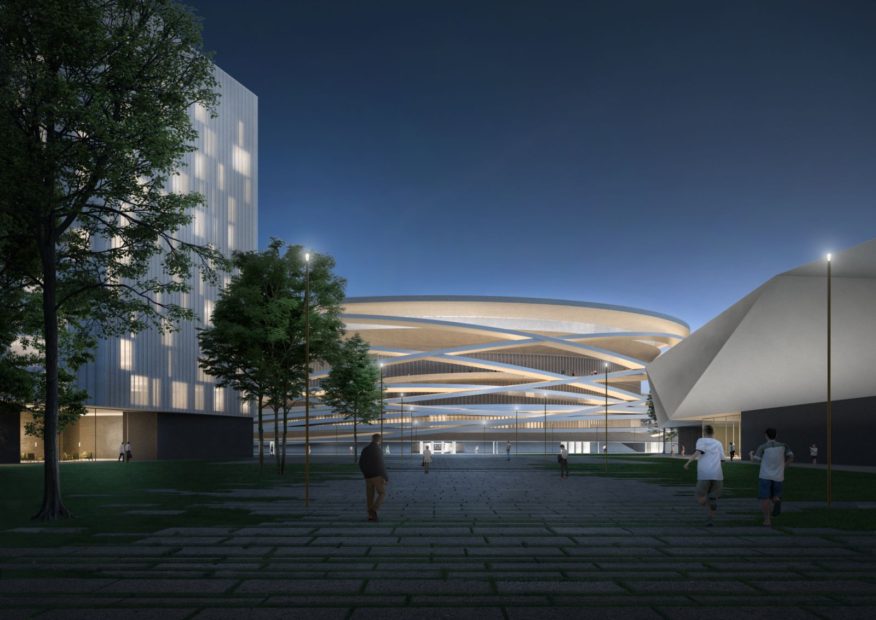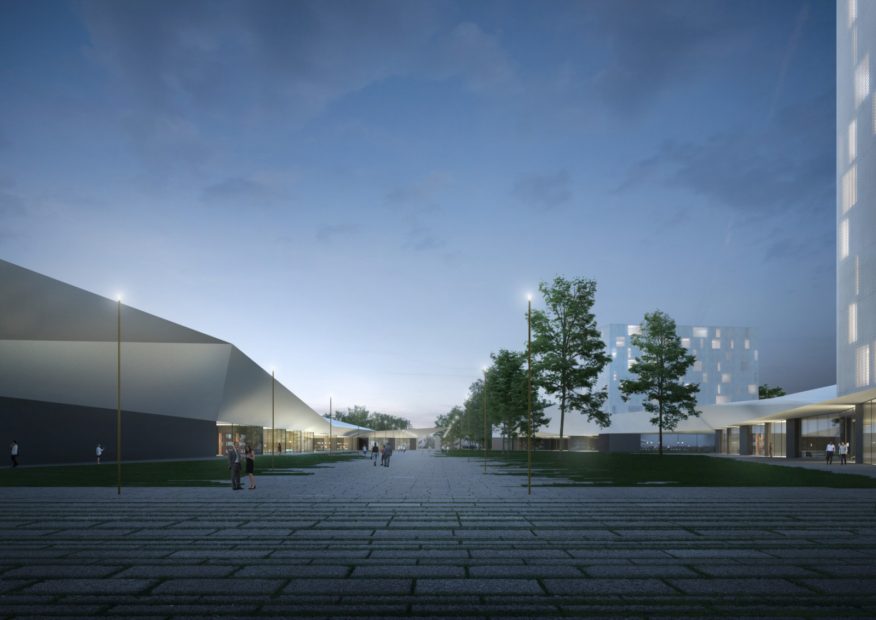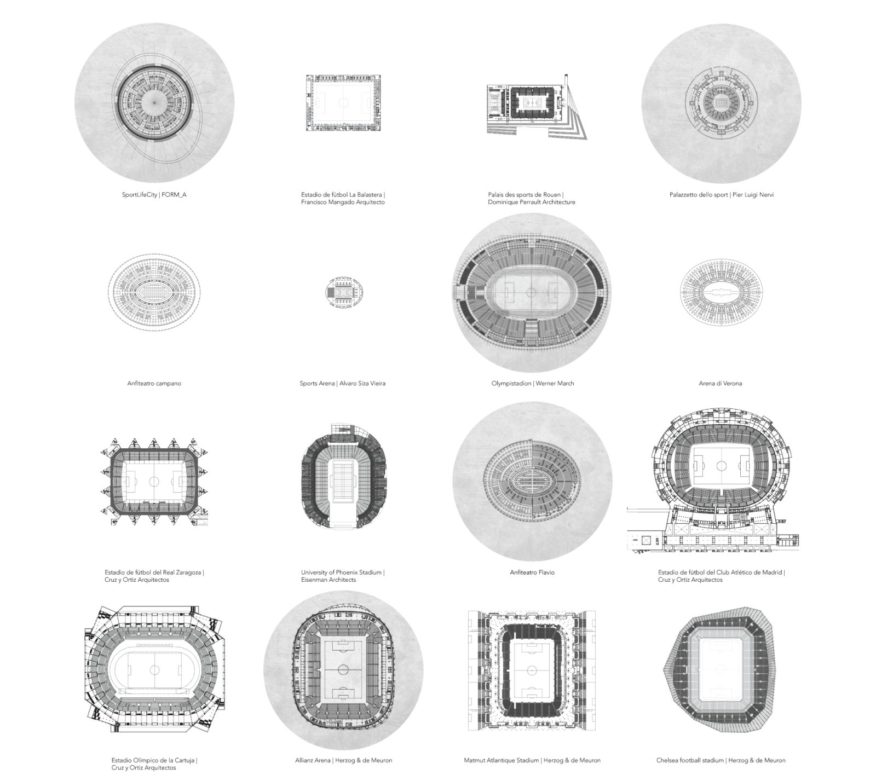Sportlifecity is a project aimed at transforming the San Francesco area in San Donato Milanese, which is structured according to a complex design, capable of accommodating various architectural, urban, landscape and infrastructural components that contribute to the design of the space.

A new square-garden captures the north-south relations between the memory center, San Francesco Sport High School and the new Multisport and Entertainment Arena, and the east-west relations between the San Donato railway station and the metropolitan city cycle network of Milan.

The landscape design assumes the role of putting the different parts of the project into a system, becoming capable of characterizing main spaces (squares, woods, parterres) and secondary spaces (parking lots, margins, borders between the different areas).

The central square is characterized by large roofs, a metaphor for the portico, which are able to host a Retail District and a Sport Center (1500 seats sports hall + 6 multisport covered courts), from which it is possible to access the Medical Center and Business Center and the Sport Residence.

The project of the Multisport and Entertainment Arena, which can adopt different configurations in order to host various events, such as tennis, volleyball, basketball (20-25,000 seats), athletics, swimming (12,000 seats), concerts (20-25,000 seats), is based on a careful study of constants and changes in the form of the arenas throughout the history of architecture. Source by FORM_A.

- Location: San Donato Milanese, Italy
- Architect: FORM_A
- Principal: Sandra Maglio, Andrea Fradegrada
- Urban Design and Coordination: WiP Architecture Technical Engineering
- Traffic Analysis: Traffic Studies Center s.a.s.
- Landscape: Studio Laura Gatti
- Acoustic Evaluations:Proacoustics
- Geological Evaluations:Geolambda Engineering Srl
- Strategic Environmental Assessment: UrbanStudio
- Client: Sportlifecity Srl
- Dimension: 300,000 m2
- Year: 2017 – in progress
- Images: Courtesy of FORM_A

