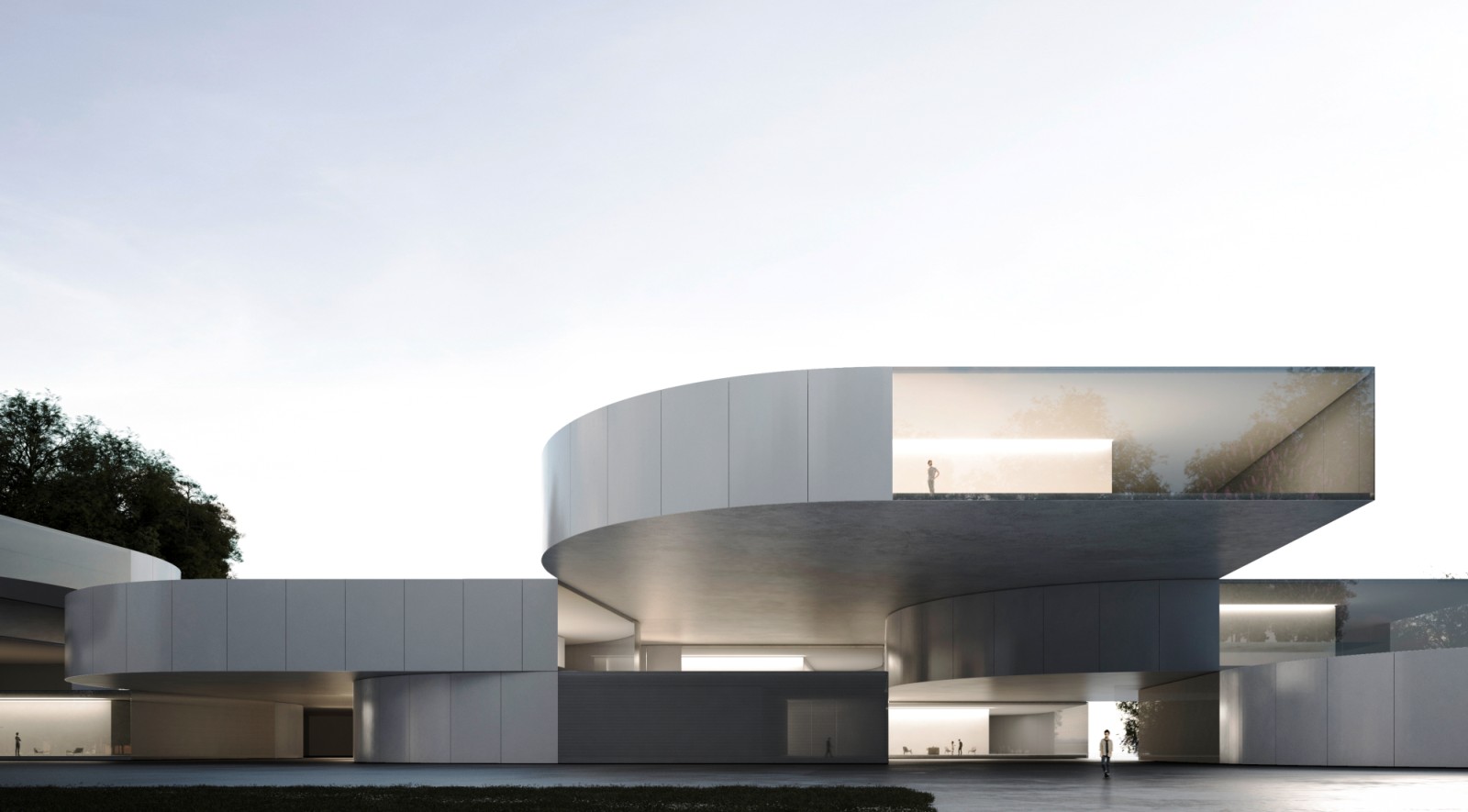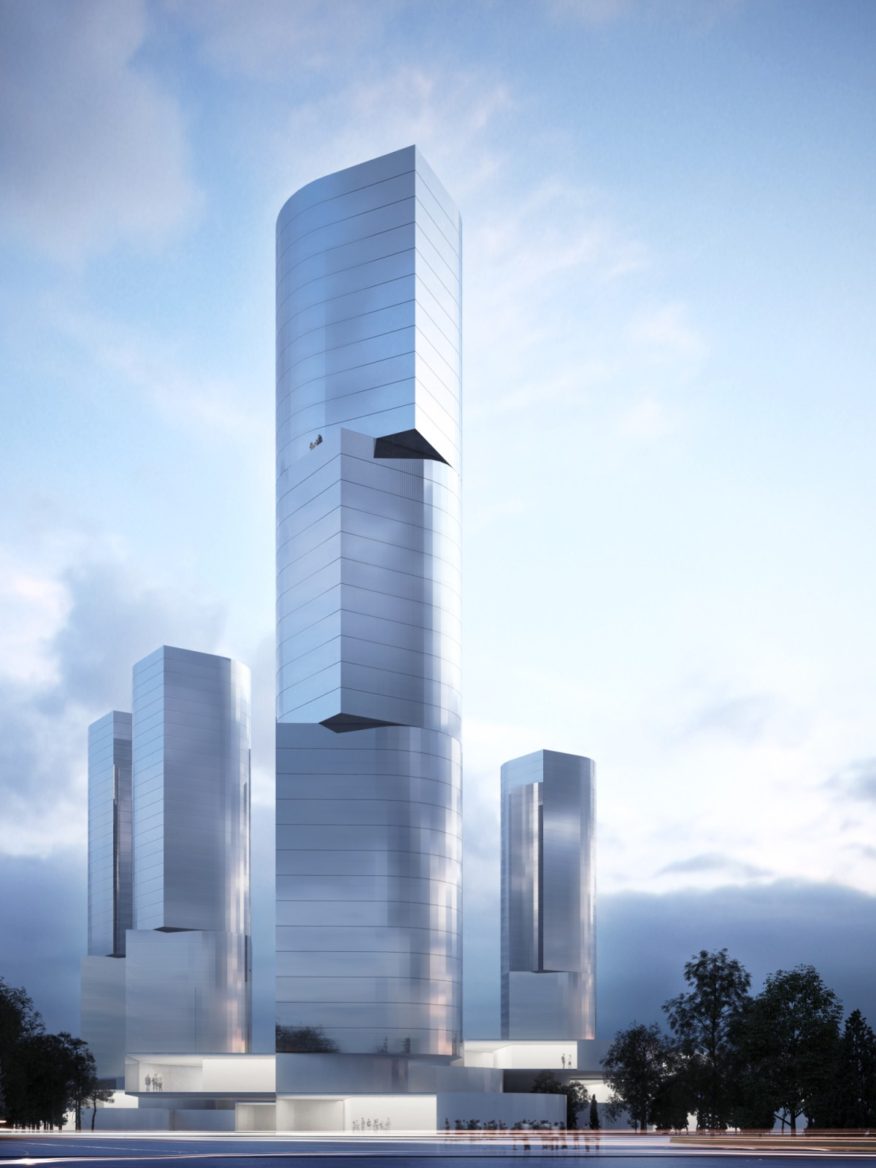
The proposal is conceived as a system of aggregation, controlling its volume impact in the area and giving place to surprising spaces.
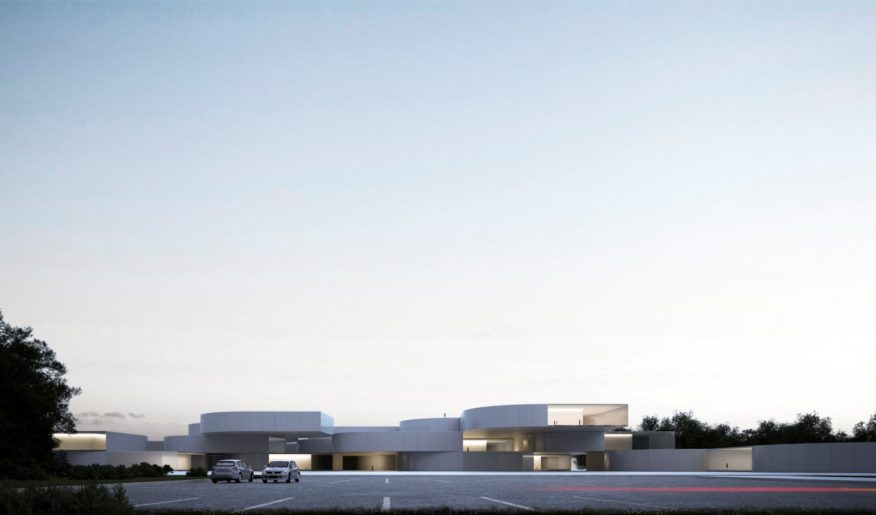
This system is based on the Mat-Building, understood as a potentially infinite interior space which incorporates in its genetic matrix the idea of growth, diminution and change. This way, the project starts from a basic form, made by the intersection of a circle and a square.
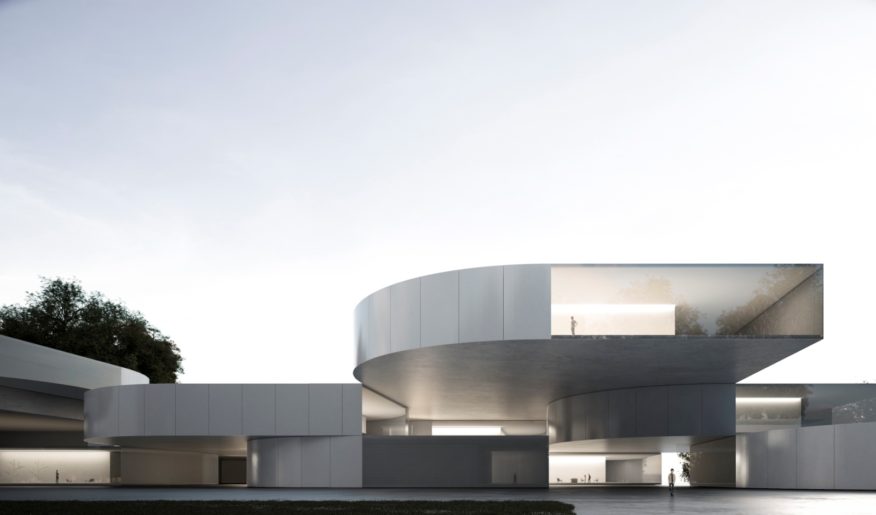
This form keeps aggregating to itself, putting together an itinerary that allows the user to move around the different parts of the centre in a controlled manner, and once the route is over, to go back to the ground floor where the warehouse is located, to proceed to check-out.
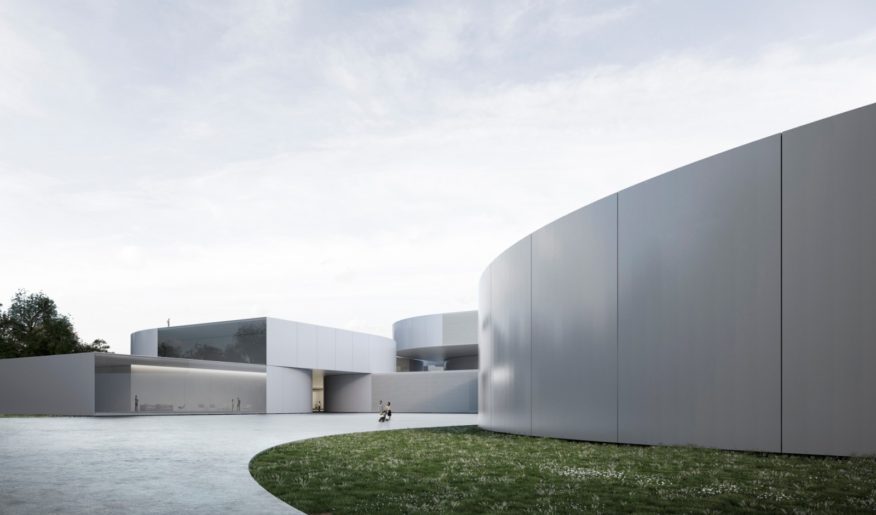
This systematization offers a series of advantages. It allows the seriation of construction, which lowers the time and cost of construction. It offers versatility of form, as the different modules can be disposed in various manners according to specific necessities.
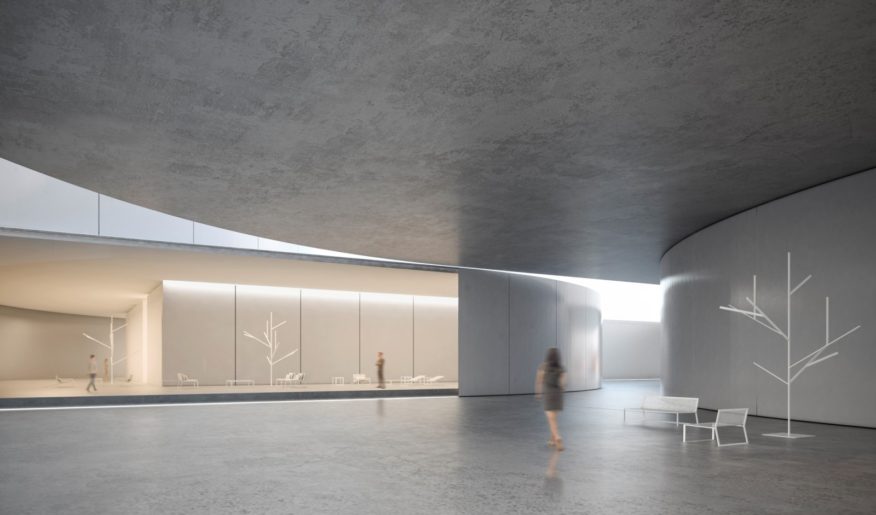
It gives place to many possibilities of space, fully occupied modules or interstitial spaces. Lastly, it allows the potential growth of the building, if it would require of a larger area in an uncertain future. Source by Fran Silvestre Arquitectos.
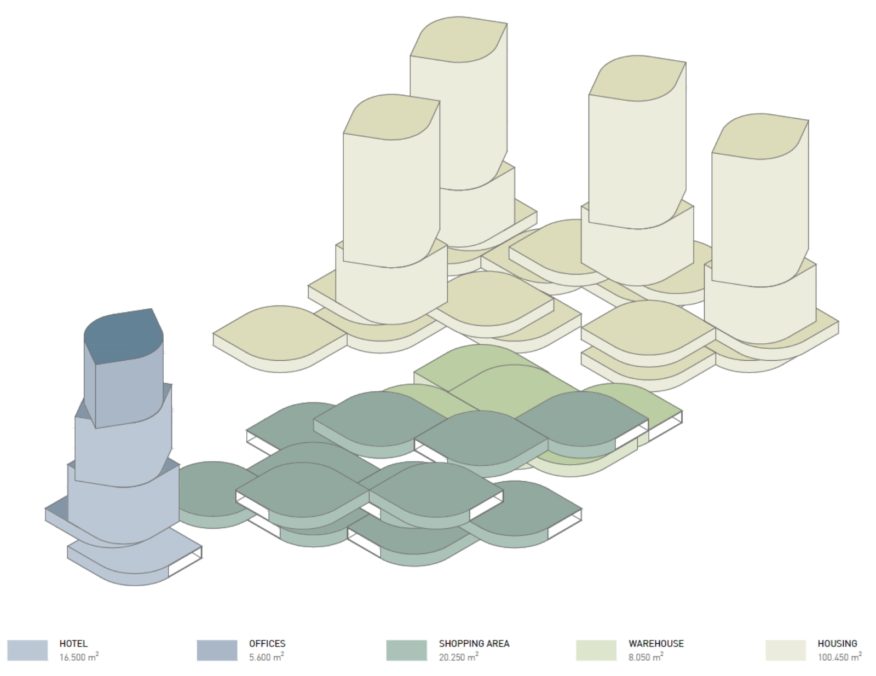
- Location: Jingzhou, China
- Architect: Fran Silvestre Arquitectos
- Interior Design: Alfaro Hofmann
- Principal in Charge: Fran Silvestre
- Project Team: María Masià, Fran Ayala, Estefanía Soriano, Pablo Camarasa, Ricardo Candela, Sandra Insa, Santi Dueña, David Sastre, Sevak Asatrián, Rubén March, Jose Manuel Arnao, Rosa Juanes, Gemma Aparicio, Sergio Llobregat, Juan Martinez, Paz Garcia, Neus Roso, Daniel Uribe, Joan Maravilla, Javier Briones
- Status: Winner international competition
- Year: 2018
- Images: Courtesy of Fran Silvestre Arquitectos

