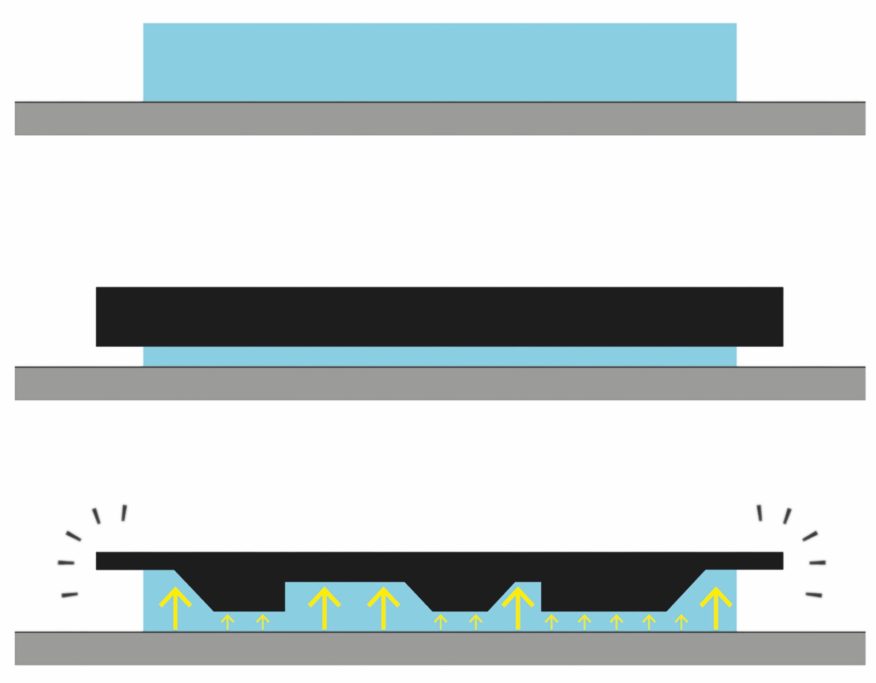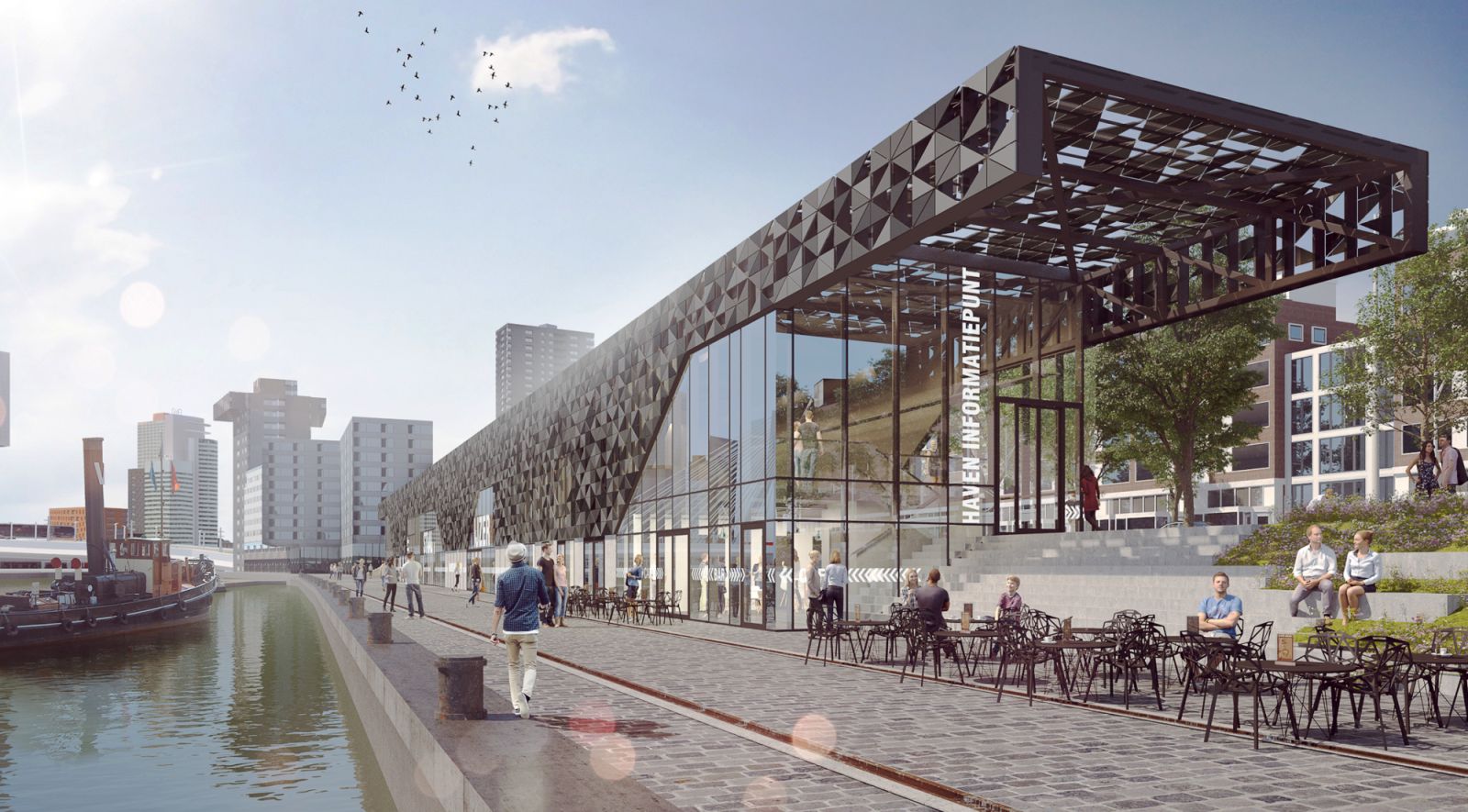
Expected that next year a new public Pavilion will be realized on the area of the ‘Leuvehaven’ in Rotterdam, a part of the old inner-city port and close to the Erasmus Bridge. MoederscheimMoonen Architects recently presented the final design for this multifunctional building, which hosts port-related functions and experiences. The functions composing the Pavilion will include: the Port Information Point of the Port of Rotterdam, two publicly accessible workshops from the Maritime Museum Rotterdam and two catering establishments with terraces by the water.

The surrounding exterior space will also be renewed in phases. This will make the Leuvehaven, on the edge of the Maritime District, a greener and more lively place; a real hotspot! The new building will replace three existing freestanding pavilions and the functions will come together in one compact pavilion. As a result, visitors exploring the Schiedamsedijk area will have a better view of the Leuvehaven; the place where the Rotterdam port once arose and where the historic fleet lies.
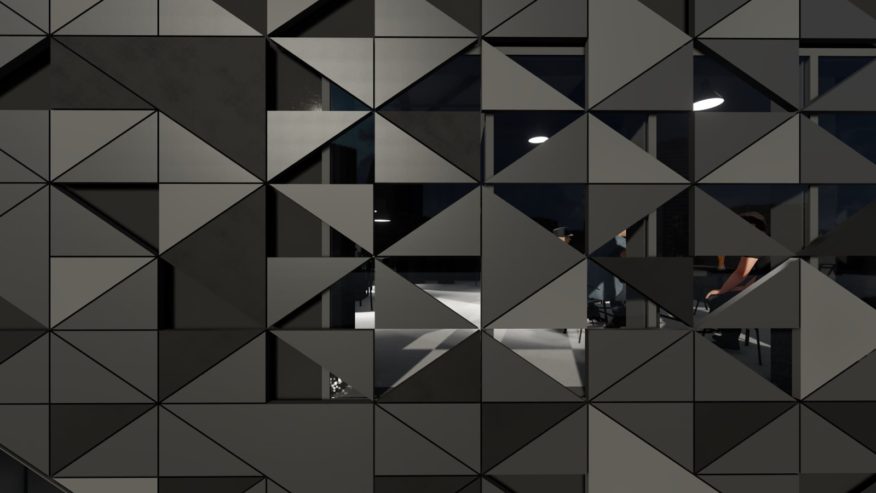
A dynamic plinth
Along the layer of the ground floor plinth, the design is as transparent as possible. This ensures constant visual access to the activities occurring within and throughout the building. In the façade, this plinth undulates in a dynamic manner, creating twice as high transparent spaces which maximizes the experience. Its triangular design refers to the many steel truss constructions and cranes commonly present throughout the port, and thus gives the building its character and the necessary scaling. Across the façade, triangles are occasionally omitted in order to create depth and introduce an interplay of light and shadow.
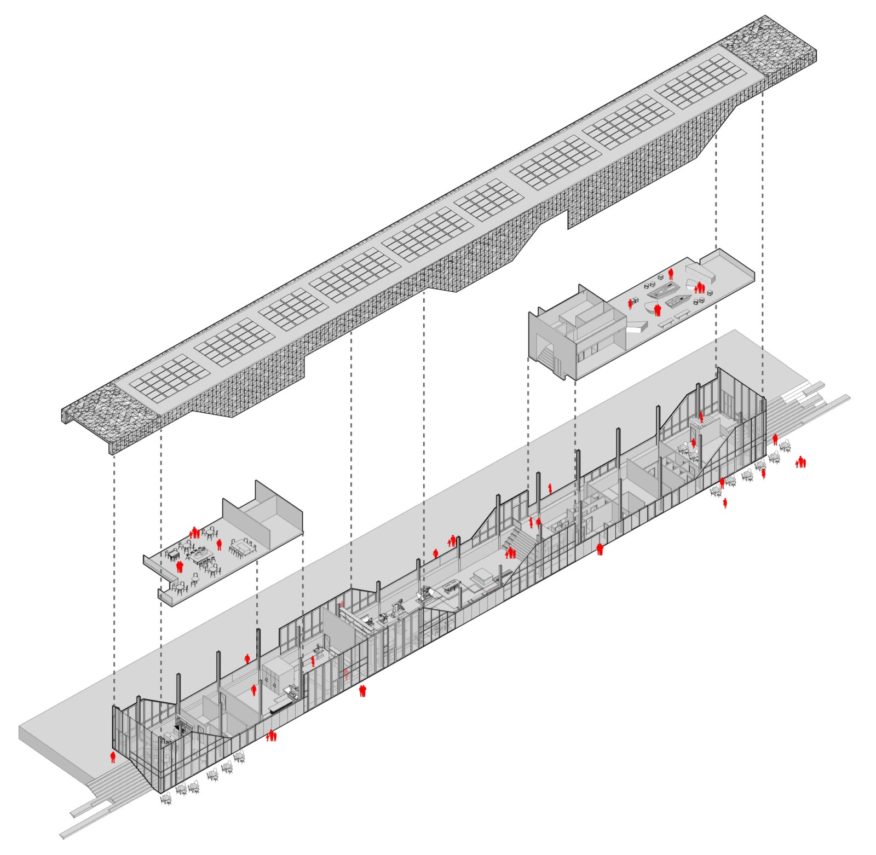
Sustainable and circular reuse
The new building has been completely designed in reference to the current foundations and steel structure grids of the existing buildings. The vast majority will be preserved for reuse, whereas other parts of the existing steel structure will be used as donor profiles. This way, existing elements are used in a sustainable and circular way. It is expected that the demolition of the current pavilions will start in 2018, with the construction of the Pavilion commencing in 2019. The intention is that the pavilion, together with the surrounding exterior space, will be completed by the end of 2019 / early 2020. The Mayor and Aldermen agreed to this lately, and the new city council has been asked to present their final decision with regard to the planning.
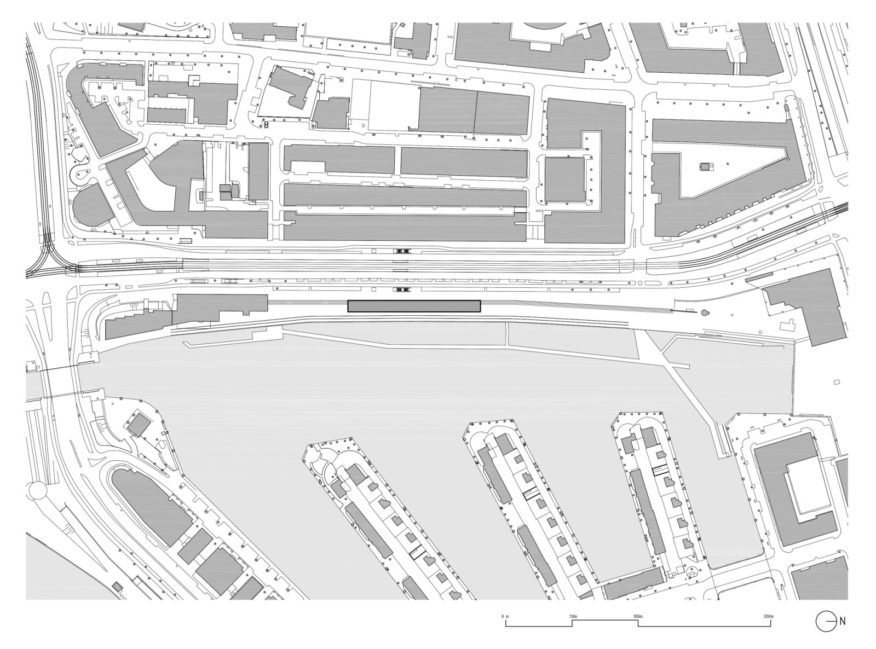
- Location: Rotterdam, Netherlands
- Architect: MoederscheimMoonen Architects
- Architect in charge: Erik Moederscheim
- Project Team: Paul van Duijvenbode, Jim de Koning, Fernando Polo, Agata Proniak, Sulejman Gusic, Sander Malschaert, Marta Fiou
- Structural designer: Imd consulting engineers
- Building Engineering: ABT
- Installations consultancy: Nelissen Ingenieursbureau B.V.
- Building physics: Nelissen Ingenieursbureau B.V.
- Urban planning / landscape design: Municipality of Rotterdam
- Client: Municipality of Rotterdam / Urban Development
- Area: 1,885 m2
- Final design: February 2018
- Schedule: Delivery expected in 2019
- Images: Courtesy of MoederscheimMoonen Architects


