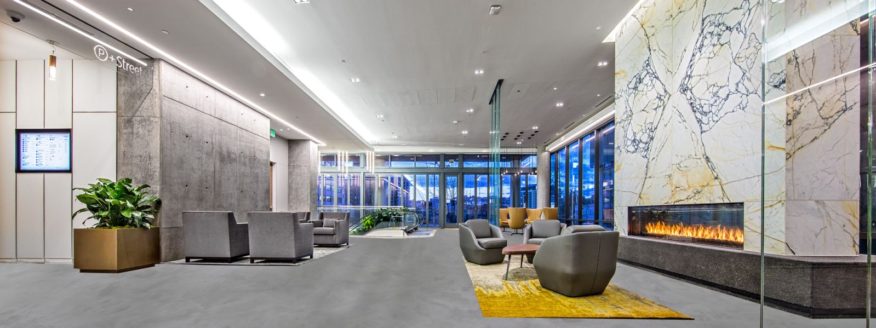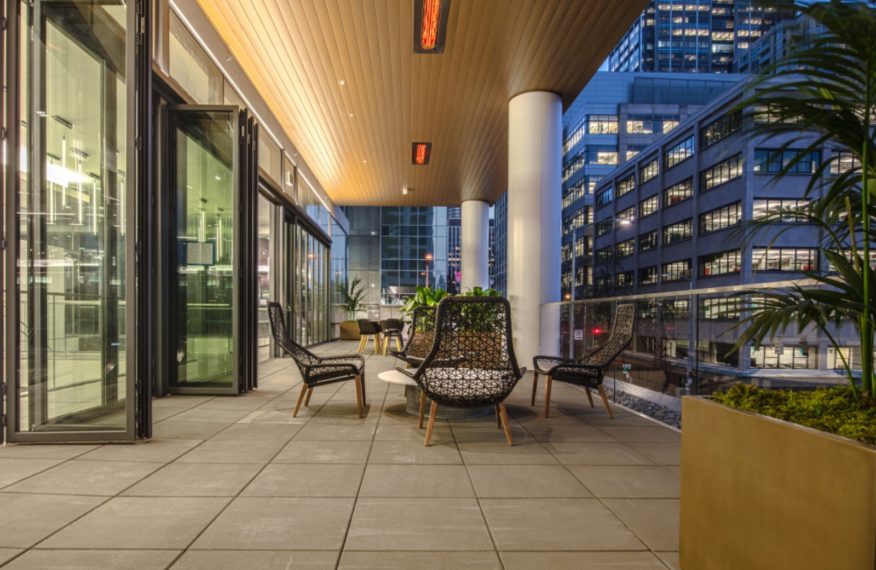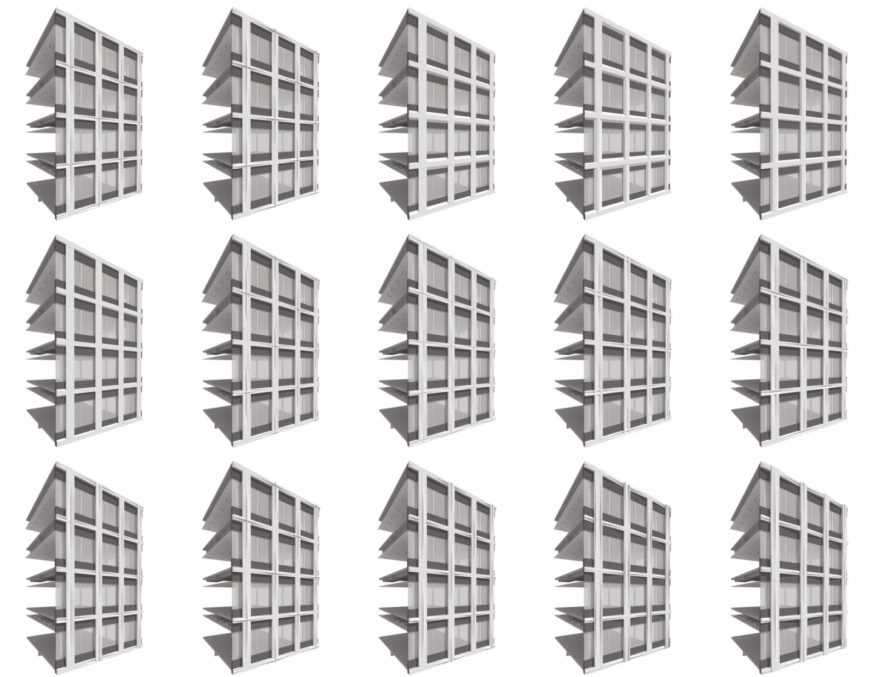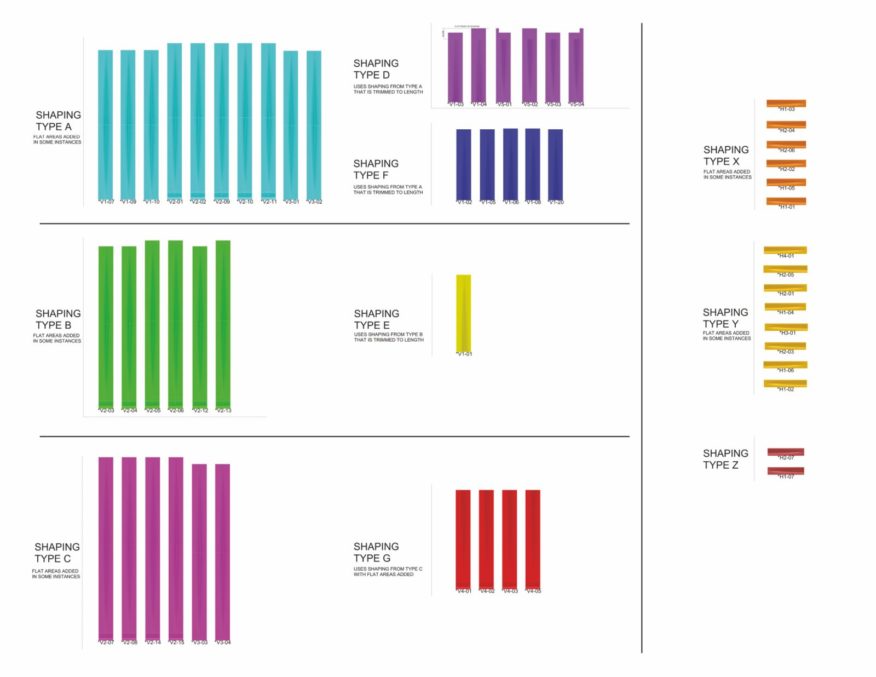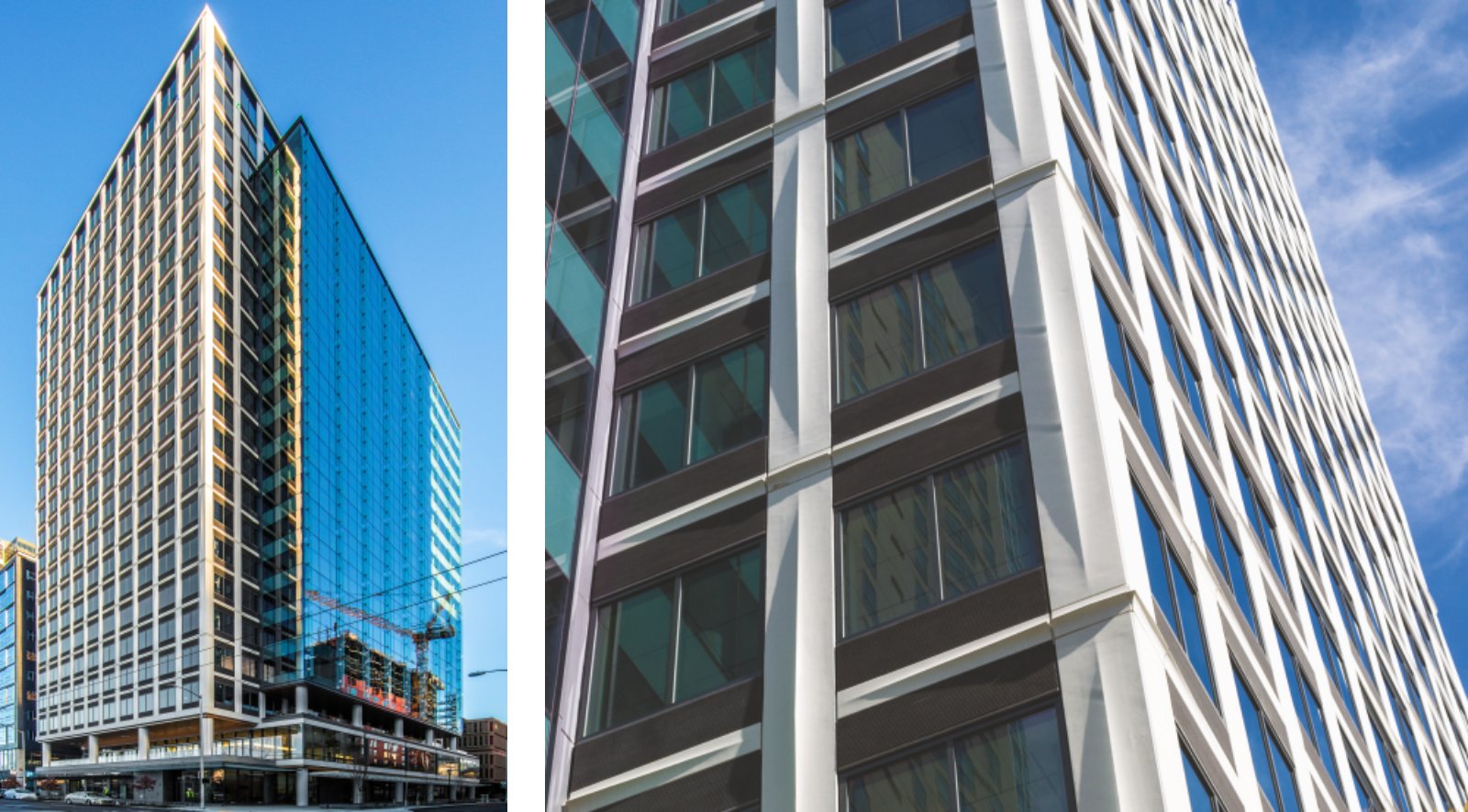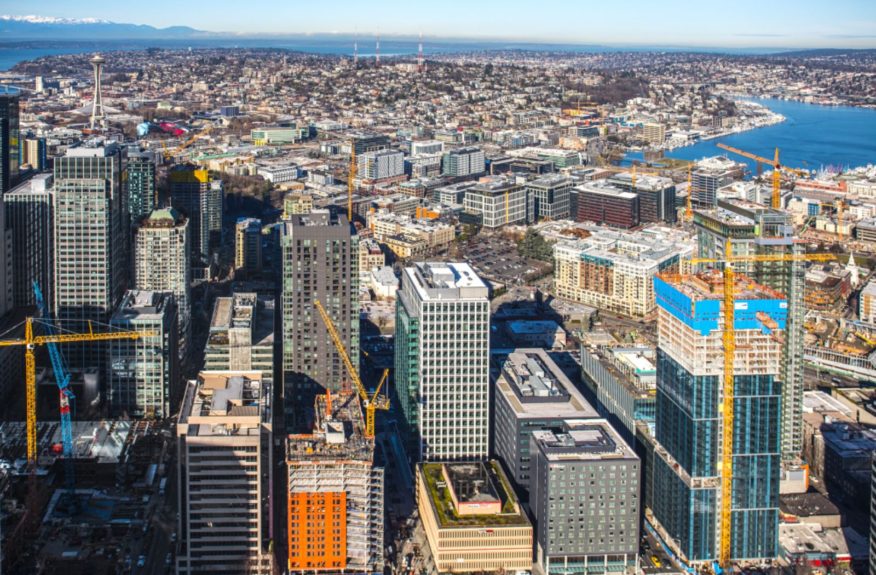
The Midtown21 Office Building reimagines the office tower typology to accommodate a new generation of tenants in the tech sector, focusing on flexibility and interactivity.
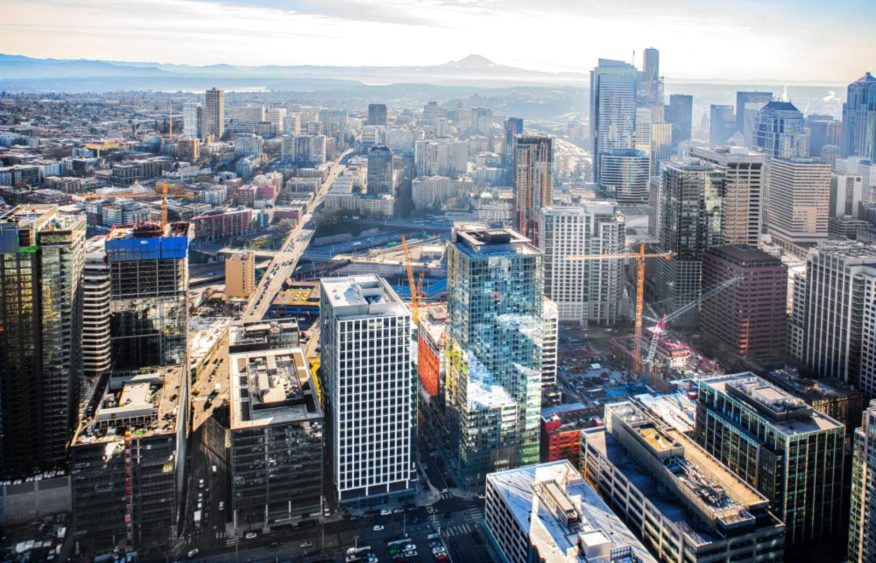
The 21-story, 365,000-square-foot, Class A office tower commands a vibrant street corner in Seattle’s rapidly transforming Denny Triangle district, setting a precedent for sustainable, civic-oriented design on a city-designated “Green Street.”

Denny Triangle connects downtown Seattle with the emerging, tech-dominated South Lake Union district, driving a need for new thinking about high-rises that meet the unique needs and values of today’s tech companies.

Expressing the interweaving of multiple urban neighborhoods, the façade features a pattern of digitally fabricated, precast concrete spandrels resembling a woven net, which creates dynamic patterns of light and shadow throughout the day.

Office floor heights of 10 feet – expandable to 12 feet by removing the acoustical ceiling tiles – translate the voluminous feel of industrial loft buildings traditionally preferred by tech tenants to a vertical tower condition. The high ceilings are ideal for daylight penetration into the floor plate, with dramatic views of the surrounding city.
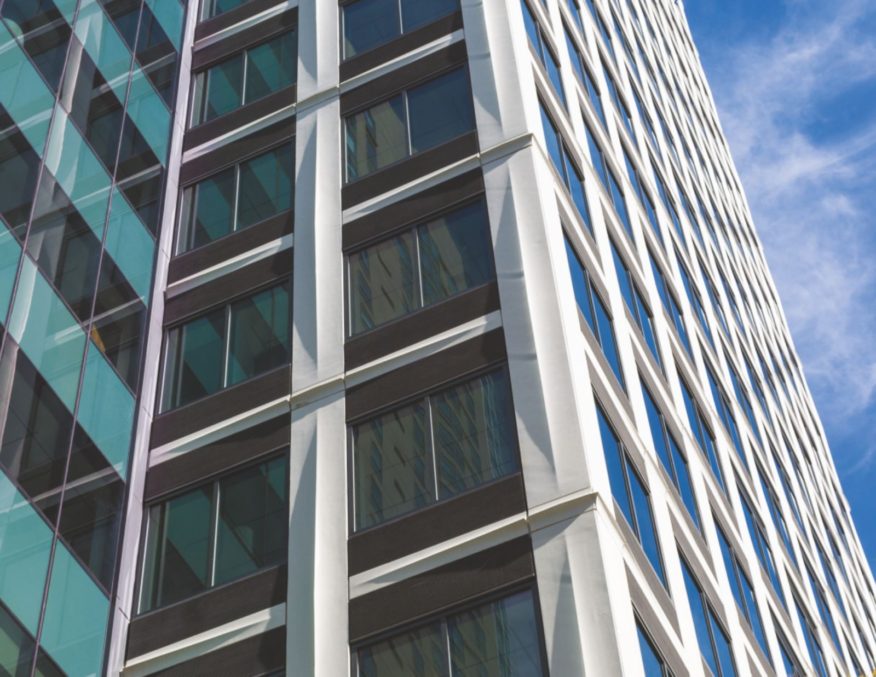
The LEED Gold building is among the first high-rises in Seattle to meet the city’s stringent new energy code. A publicly accessible Great Room fills the entire second level of the building, leaving the ground floor free for retail along all street frontages.
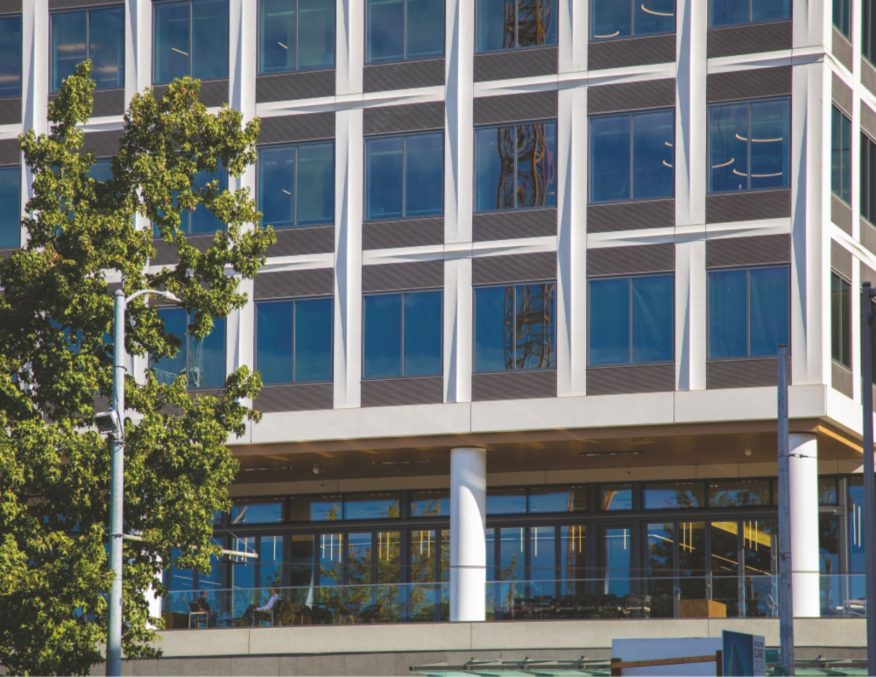
Social lounges, conference facilities, and a fitness center are integrated with the Great Room, including an outdoor terrace overlooking the street. Conference spaces occur at strategic intervals, offering a range of meeting modes – fully open, semi-private, and enclosed – through careful placement of glass walls, wall screens, plantings, and furnishings.

A sense of connectivity is emphasized with the street level, with an outdoor terrace suitable for hosting large gatherings that can spill inside and out. Retail along Terry Avenue is set back from the edge of the site and covered by a rain canopy, creating an extra-wide sidewalk arcade to encourage social gathering and allow for generous vegetation.
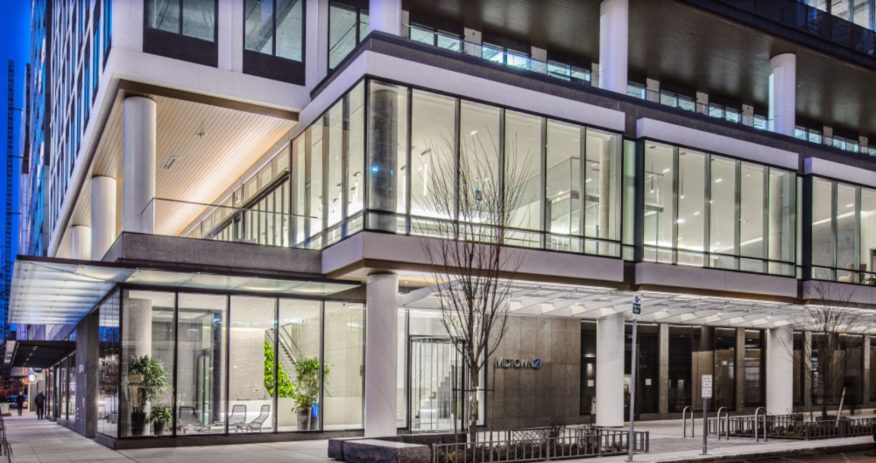
Quotes
“Green Street, wide sidewalks, amenities, street-level retail – Midtown21 shows how a tall building can be a great neighbor.” – Walt Niehoff, AIA, Principal-in-charge “A thoughtfully sculpted building means Midtown21 can climb high without casting additional shade on the Green Street.”
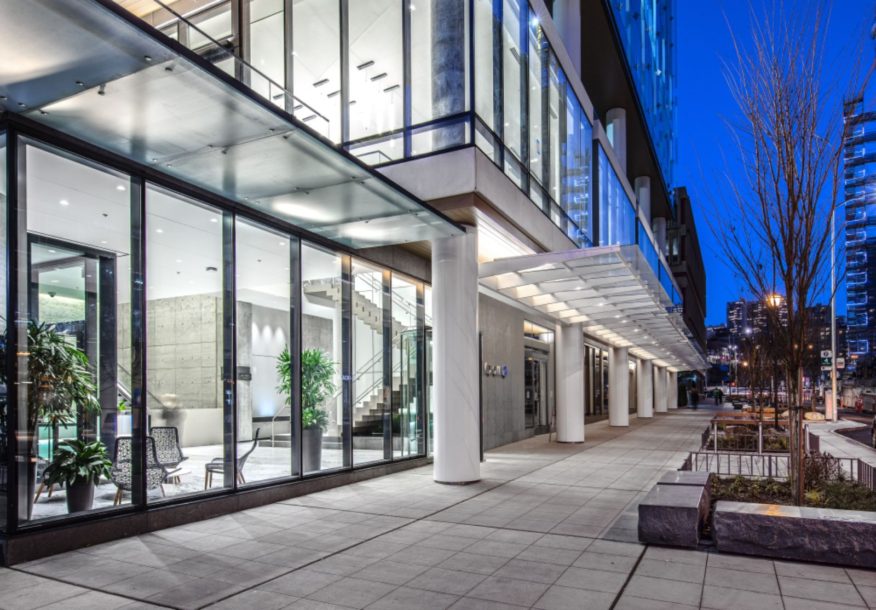
Walt Niehoff, AIA, Principal-in-charge “We developed an aesthetic that took advantage of a larger panel size capable of spanning multiple stories, while still retaining a fine-grained, textured composition. Parametric modeling allowed us to iteratively study and adapt the sculpted geometry over the entire façade, as well as rapidly provide the contractor with quantities and area takeoffs for costing exercises.”

- Location: Seattle, Washington, USA
- Architect: LMN Architects
- Precast Concrete Producer: APS Architectural Precast Structures Ltd.
- General Contractor: Balfour Beatty Construction dba Howard S. Wright
- Precast Concrete Specialty Engineer: APS Architectural Precast Structures Ltd.
- Structural Engineer of Record: MKA Magnusson Klemencic Associates, Inc.
- Project Engineer of Record: MKA Magnusson Klemencic Associates, Inc.
- PCI Certified Erectors: The Erection Company, Inc.
- Precast Formliner Manufacturer using CAMWorks software: Spec Formliners, Inc.
- Owner: Trammell Crow Company
- Year: 2018
- Photographs: Michael Walmsley, Courtesy of LMN Architects



