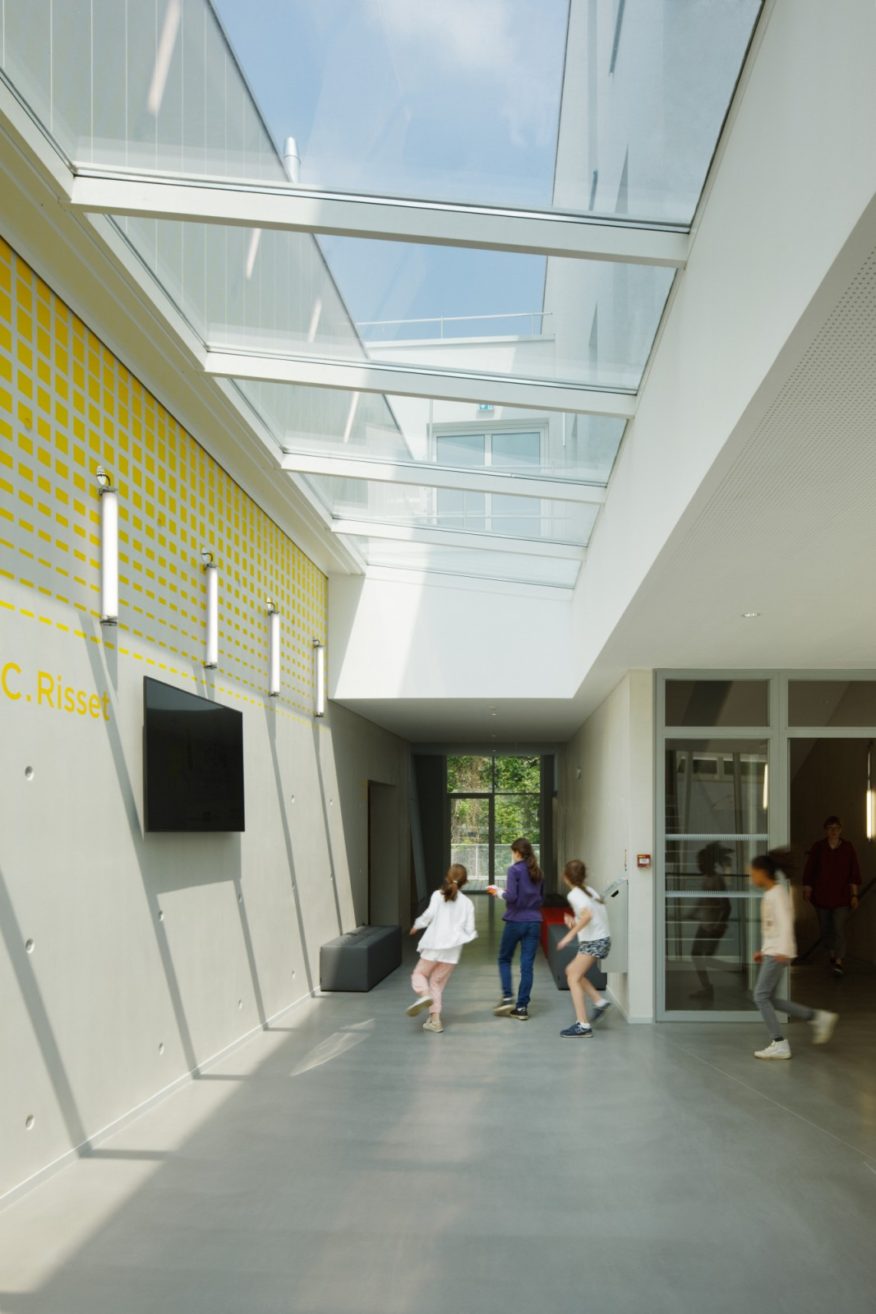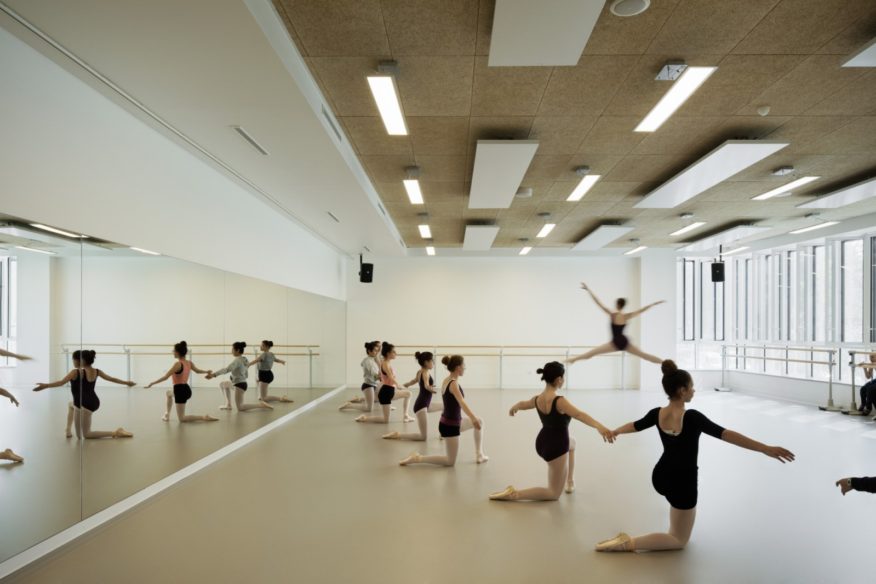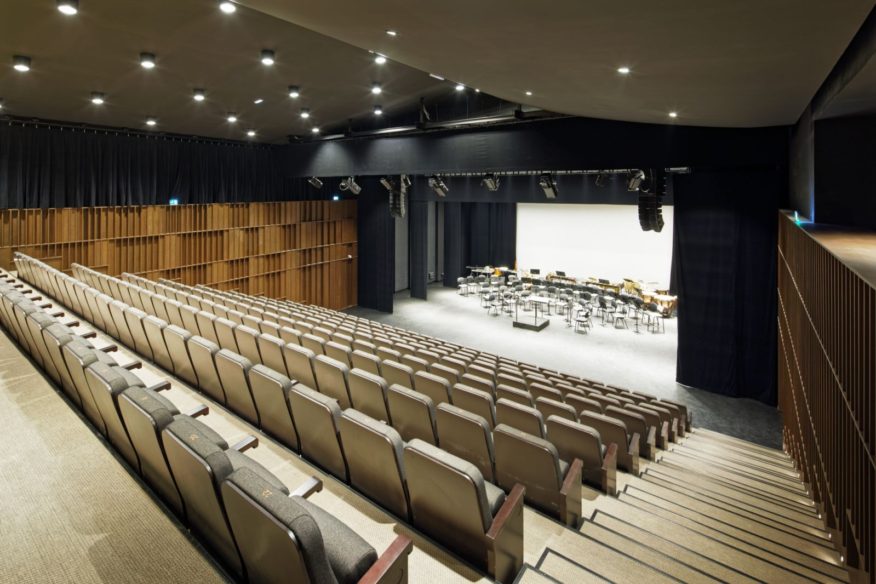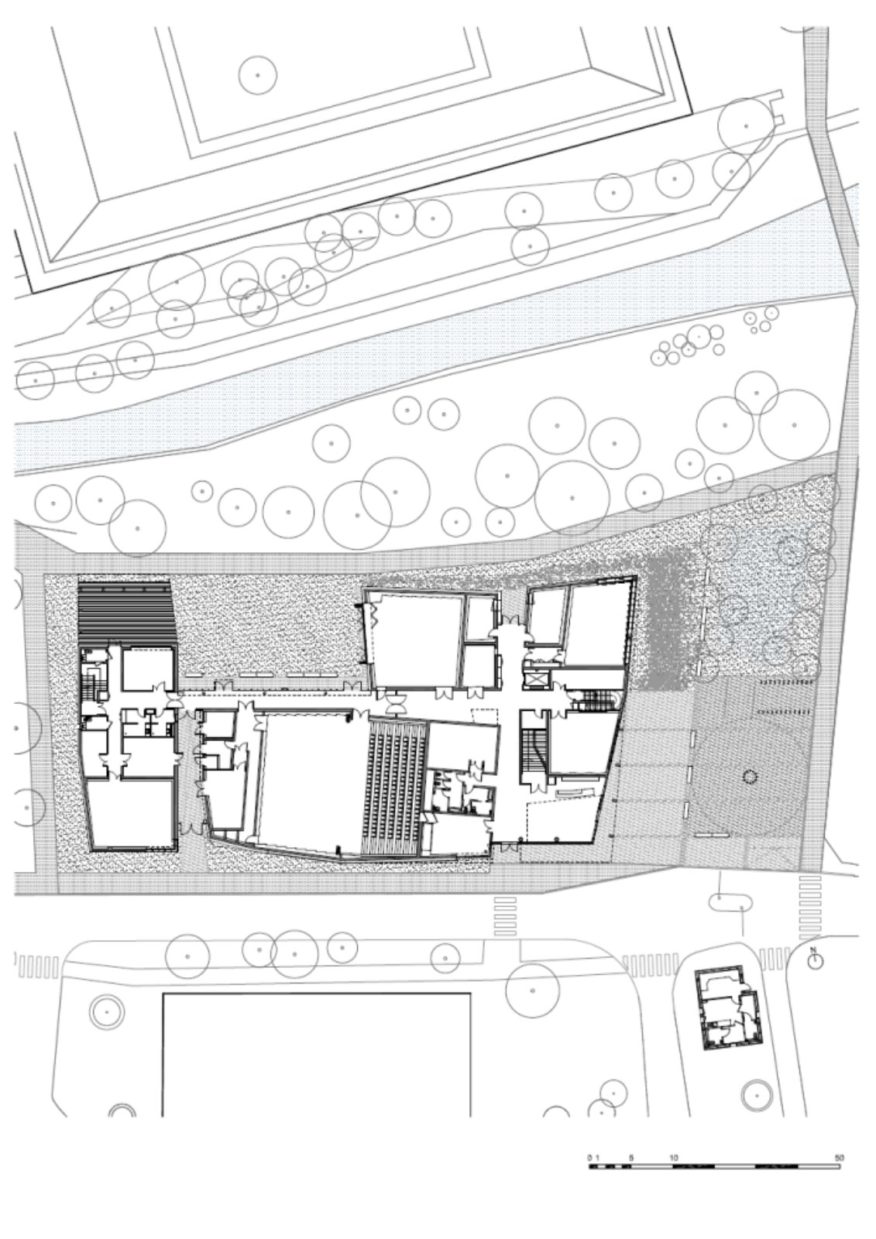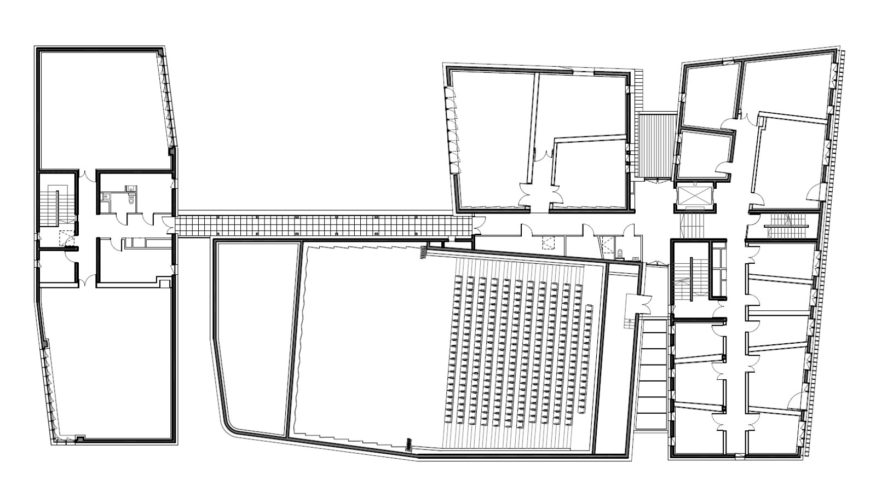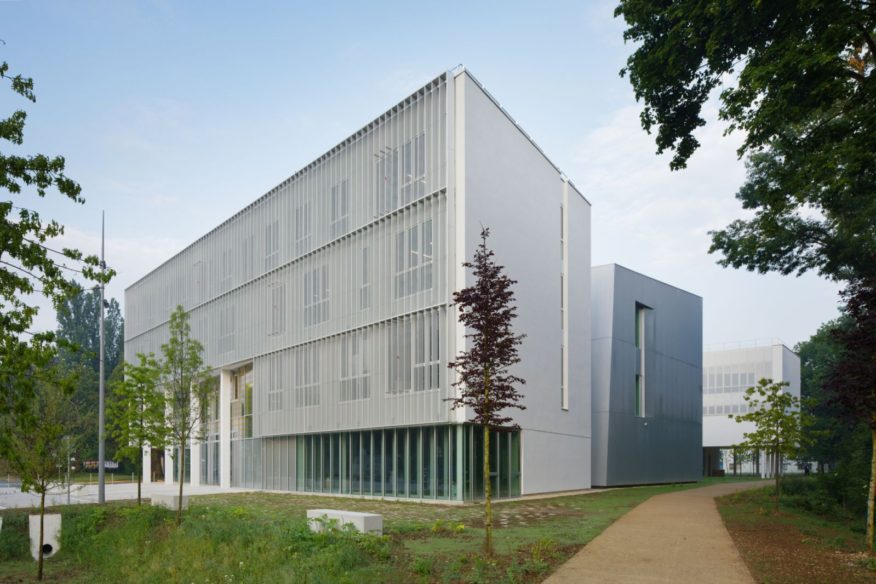
Located on the Saclay Plateau, a highly dynamic area of the Paris region and home to a major cluster of high technology companies and universities, this conservatory of 2,800 m² is dedicated to teaching music, choreography and the dramatic arts.
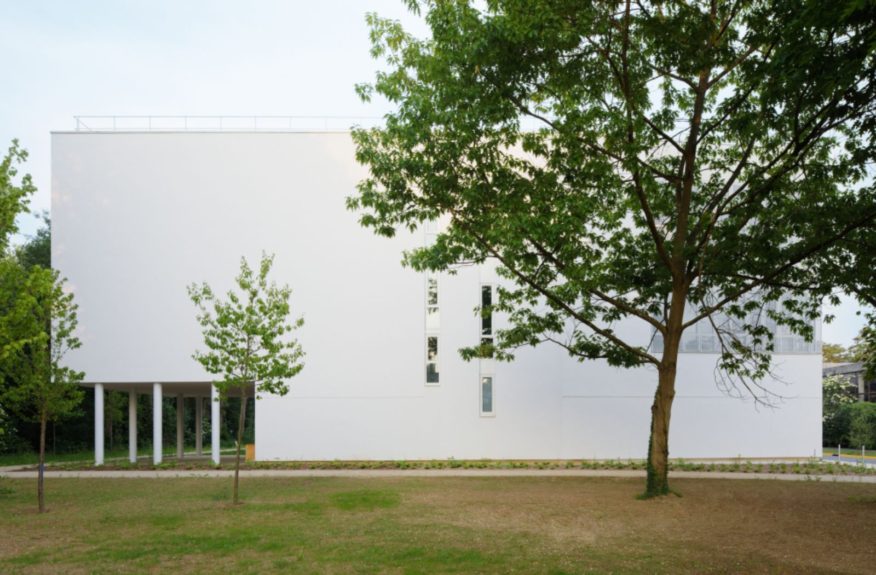
The Conservatoire à rayonnement départemental d’Orsay was built for the purpose of bringing instruction in the arts to this technology-oriented Paris-Saclay Plateau.

The location chosen lies at the edge of a remarkable botanical park, and beside a river, near the city blocks of single family homes of the town of Orsay and a university campus. The project serves as a landmark at the intersection of these different worlds.

The lyricism of the façade, punctuated by vertical blades, expresses the cultural purpose of the place, by evoking a musical stave, the folds of a stage curtain, and the keys of a piano or the strings of a harp.
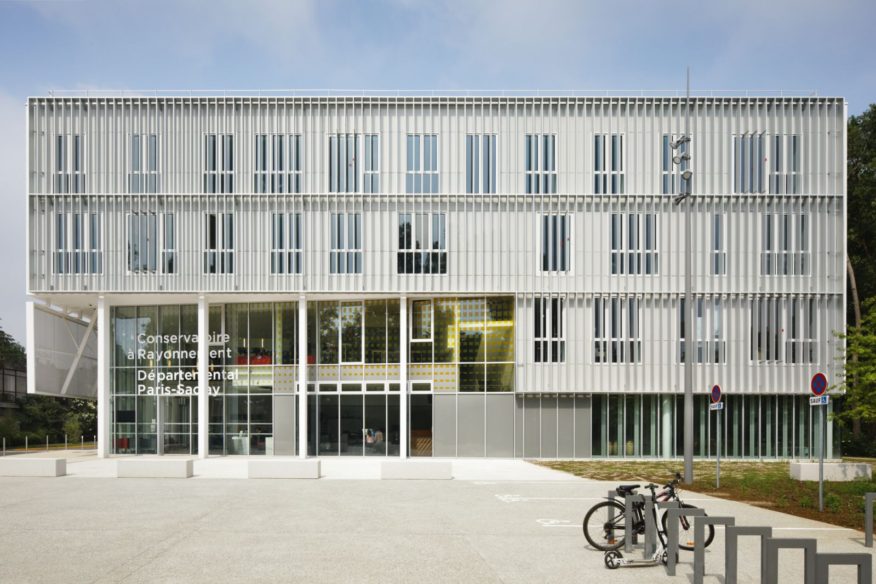
A facility open to the city
The Atelier Novembre placed the structure on its site so it appears as if on a stage. This was achieved by creating a beautiful, largely glazed façade to signal the great openness of the facility. The supple forms of the auditorium clearly signal its cultural vocation.
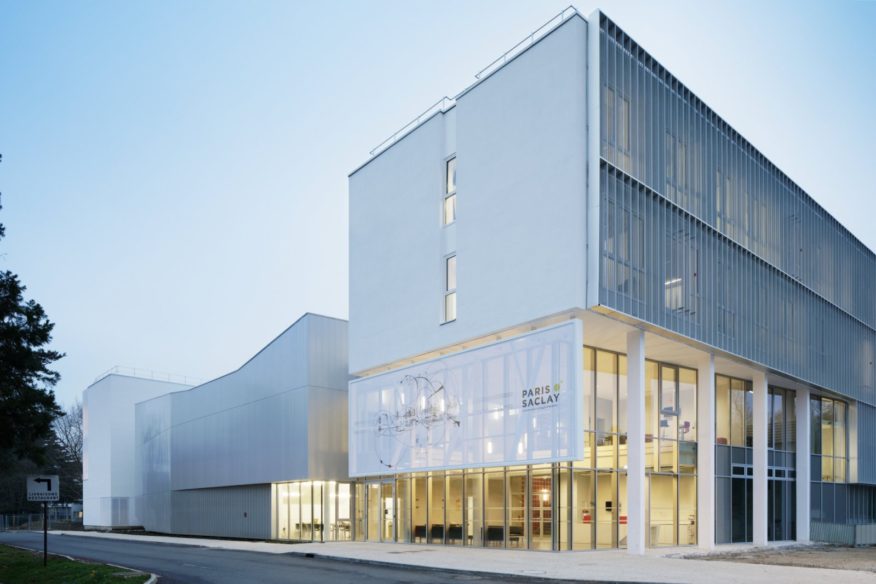
A facility integrated into a natural site
The fragmentation of the conservatory into “pavilions” is intended to provide a convivial aspect, and an intertwining of construction and surrounding nature by means of voids created between the bodies of the buildings.

The qualities of this immediate project environment were oriented toward the creation of visual sequences and porosities that set up an intimate relationship between the building and the site upon which it stands.
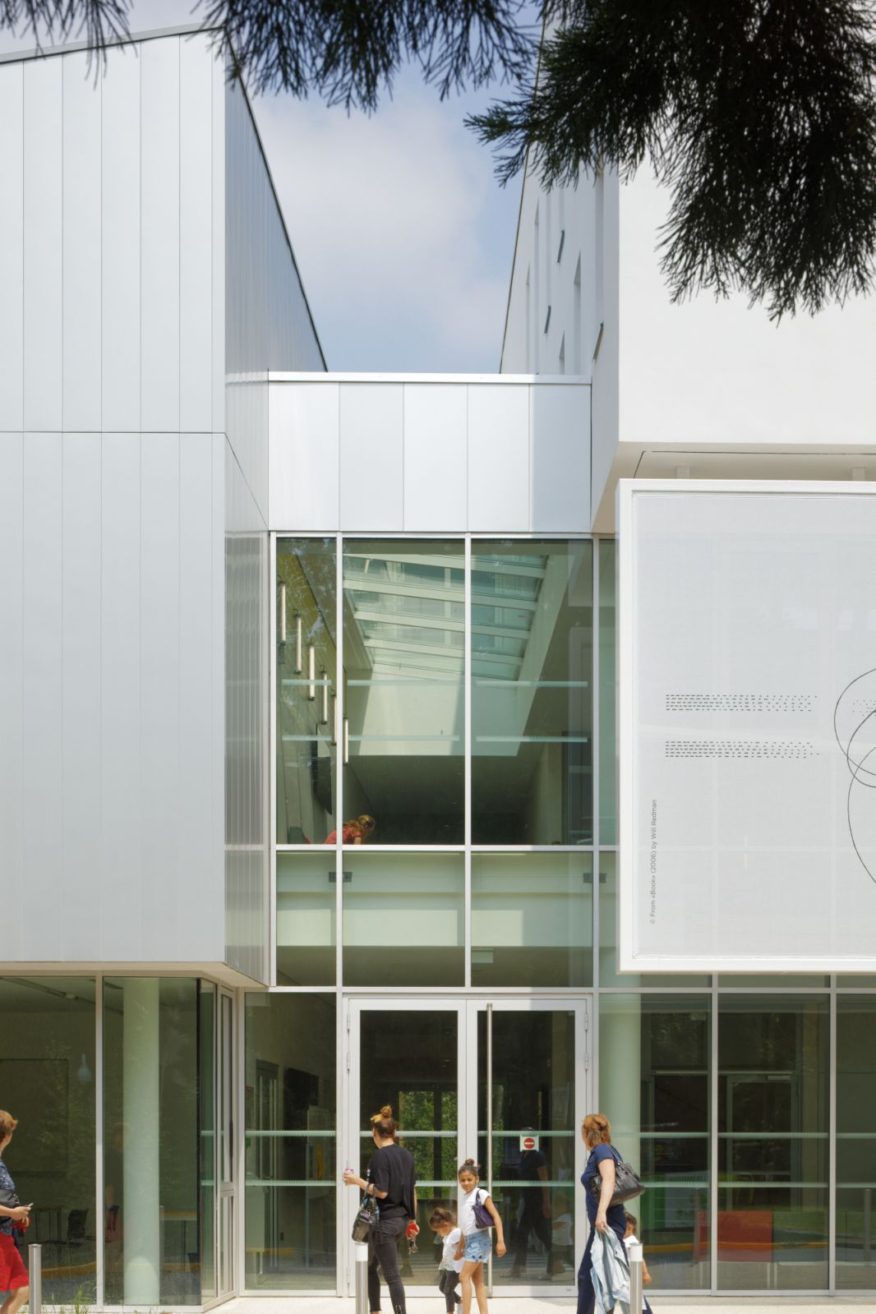
The building offers framed views as well as large curtain windows open to the surrounding nature, as if to “place the site on stage.” These transparencies create continuity between the interior garden, the building’s galleries, the park and the river beyond.
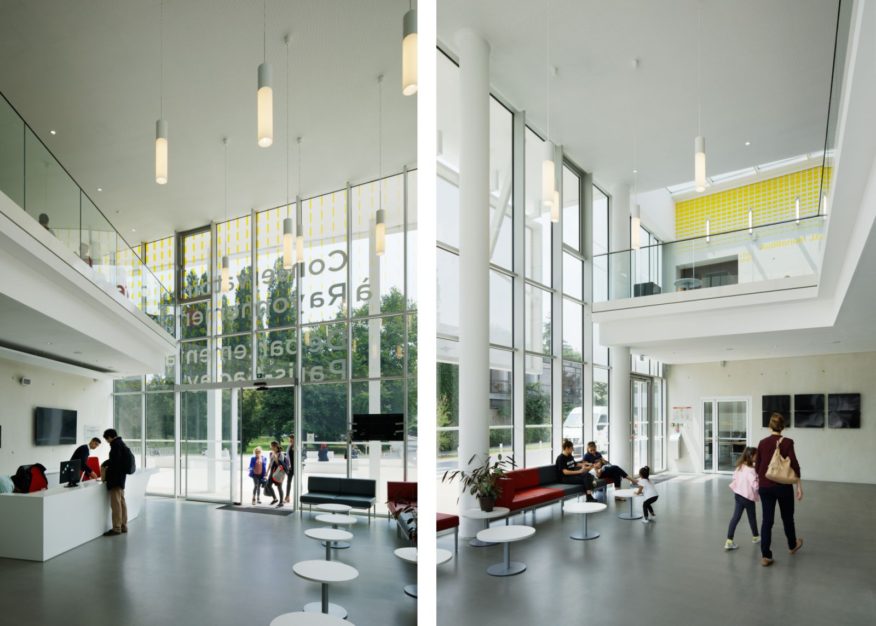
The interior garden, an everyday meeting place for conservatory students, functions not only as a concourse but also as a lively spot inviting passersby to linger. Its layout lends itself to encounters and the organization of diverse outdoor events such as little shows or concerts.

The landscaping and the organization of pathways extend the scope of the project’s composition and are part of the staging and framing of the building and its openness to the exterior. Source by Atelier Novembre.

- Location: Orsay, France
- Architect: Atelier Novembre
- Technical studies: Oteis Séchaud Bossuyt
- Interior design: Scénarchie
- Acoustics: J.P. Lamoureux
- Landscape design: Agence Christophe Gautrand & associés
- Color & Signage: Studio b-headroom
- Client: Communauté Paris-Saclay
- Program: Reception area, auditorium of 300 seats, classrooms for lectures and practice sessions (music, dance, theater), logistical and other annexes
- Budget: €10,6m Excluding VAT
- Surfaces Areas: 2,800 m2
- Opening: April 2018
- Photographs: Takuji Shimmura, Courtesy of Metropolis Communication

