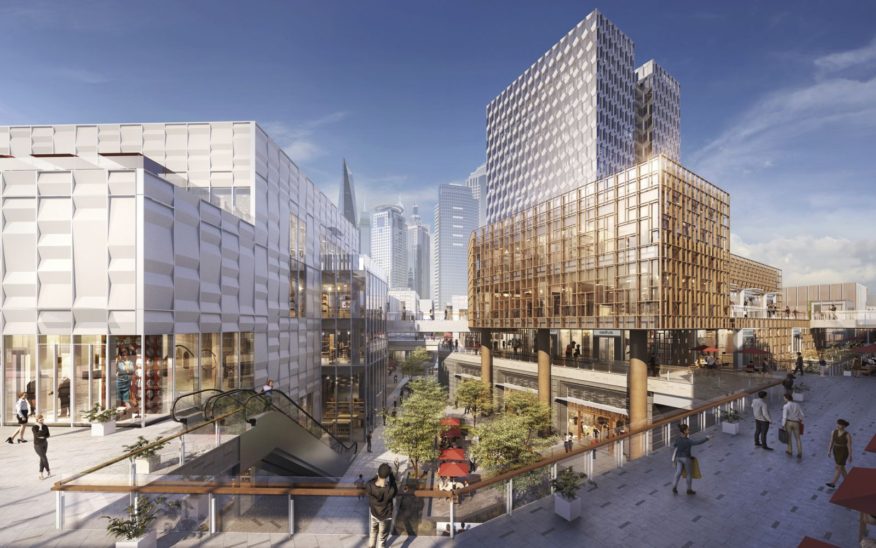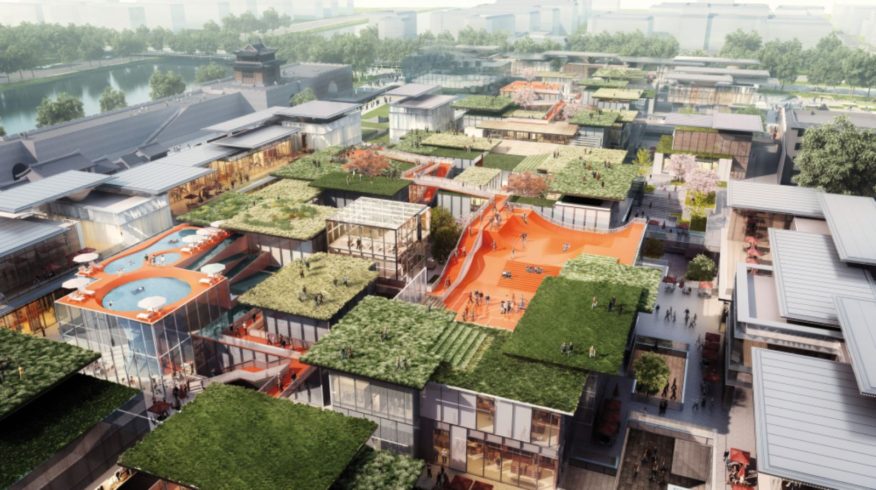Benoy is proud to announce that three of the firm’s projects have been shortlisted in the prestigious World Architecture Festival (WAF) for 2018. As a global studio, Benoy’s international reach and multi-disciplinary capability has been reflected in the WAF shortlist. The firm’s projects are represented within the future Commercial Mixed-use, Masterplanning and Competition categories – showcasing designs from Asia and the UK. Winners will be announced following presentations to live juries at the event hosted in Amsterdam from 28 to 30 November 2018.
Gala Avenue Westside, Shanghai, China – WAF Commercial Mixed-use, Future

Gala Avenue Westside is a future mixed-use scheme set within the major Lujiazui HARBOUR CITY development which will see 250,000m2 of riverside land redeveloped into an iconic future destination for the city. Forming one of the important components of the overall development, Benoy’s Gala Avenue Westside will bring a unique commercial proposition to the overall scheme. Formerly one of the most significant industrial properties in the region, the site was previously a shipyard operated by the Shanghai Ship Company since the 1800s.
Central Quay, Cardiff, Wales – WAF Masterplanning, Future

Set to be the largest regeneration scheme in Wales, Central Quay in Cardiff is Benoy’s latest mixed-use masterplan. Covering 2.5 million square feet, Central Quay will be a public hub on the site of Brains Brewery in the heart of the city, which will fuse co-working, education and food and drink space. As a tribute to the site’s heritage, the original 19th century brewhouse will form the backdrop of the riverside plaza, anchored by the original Brains branded chimney.
Suzhou Old Town Retail Street, Suzhou, China – WAF Competition Entry, Future

The opportunity to create a new retail and leisure attraction next to the famous, ancient City Wall within Suzhou was the subject of this competition entry by Benoy for Suzhou Old Town Retail Street. The design for the 30,000m2 site began by combining the commercial retail street model with local Suzhou culture; celebrating the traditional Suzhou features of gardens, bridges, wharves and the opera stage, with a modern twist. Benoy utilised the features synonymous with Suzhou as a platform to create a dynamic, three-dimensional playground of activities to evolve the notion of a retail street from commercial precinct to engaging city attraction. Source and images Courtesy of Benoy.

