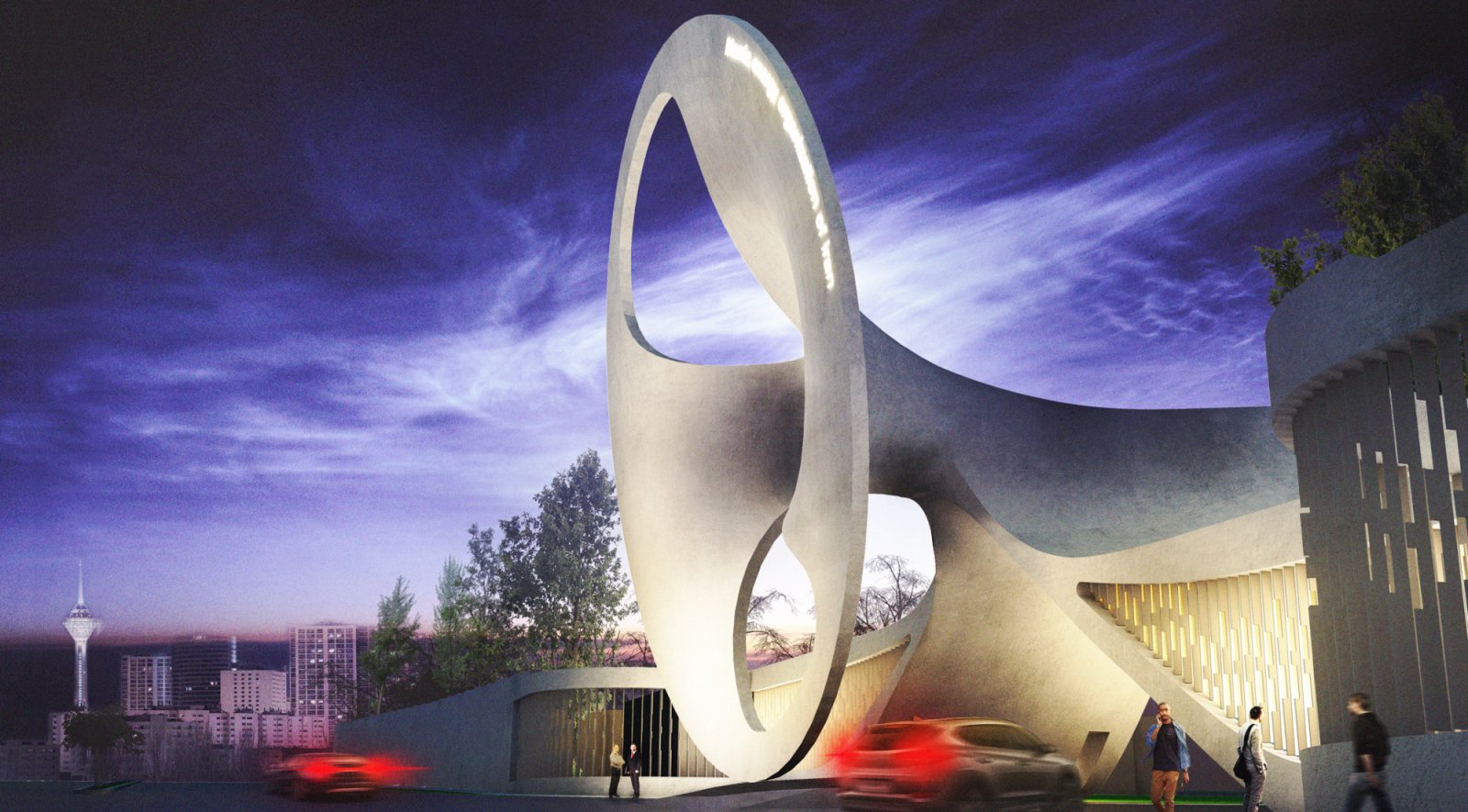In July 2018, The Atomic Energy Organization of Iran invited five well-known Iranian architects to compete to design a monumental entrance gate for their building in Tehran. The structure of the entrance was to not only act as a landmark, but to provide vehicular security. This entrance was to be built in a manner that manoeuvres vehicles and pedestrians through blind spots. The organization is located in the western region of Tehran within an area of 400,000 square meters.
Habibeh Madjdabadi’s proposal offers a huge anthropomorphic sculptural volume with its head sitting centrally over the entrance plaza and the body set back inside. The design transforms a high cone shape, as the monument, into the rectangular shape of the functional part. The Translation of the Cone creates a negative space in between the two rectangular boxes and this space shapes the axis of movement under a huge vault.
Taking account of the empty surroundings and the lack of horizon of the site the architect decided to make a contrast and design a vertically expansive landmark. Habibeh Madjdabadi says: “No design can prove to be a monument until it has been in existence for some time. Only after a while, a monument can prove that it has the potential to become an icon or not. I think if you remember a design for any reason there is hope for that design to become an icon.
You remember it may be because it was strange, unconventional, and extremely huge or even because it is ugly or not beautiful according to today’s accepted aesthetics . . . . No matter what your reason is, the fact that you remembered it means it is imprinted in your memory and there is a chance it will succeed in becoming an icon in the future.” The design is inspired from the smallest particle or atom and magnifying it.
The monumental gate looks simple from the front and complex when viewed from the side. It induces a kind of tension to the inside and that helps the entrance to be more inviting. It has a slight angle to the ground to frame the sky and to create a better viewing angle.Dynamism and sense of movement in the element is related to the activities of the Atomic Energy Organisation. The design strategy was based on the use of dynamic forms such as circles and families of curved forms which resemble the structure of the atom and the flow of the electrons around the nucleus.
Entrance gate – exit gate: People experience building entrances once while entering the building and once on exit, therefore what is seen when leaving the organization is just as significant. Protective from the sun:For the functionality of the entrance and the need for numerous vehicular controls, a wide vault has been designed to give shade to the entrance and to provide more comfort for the controllers who monitor and check stationary vehicles. This space allows all security equipment to be incorporated under the arc. Source by Habibeh Madjdabadi.
- Location: Tehran, Iran
- Architect: Habibeh Madjdabadi
- Modeling and presentation: Rashed Fatehi, Aria Bejravani, mahsa hosseini, Arman Mortezaei, Negar Ghaznavi, Sima Vadayekheiri
- Site area: 40 000 m2
- Gate area: 950 m2
- Maximum height: 22 m
- Year: 2018
- Images: Courtesy of Habibeh Madjdabadi
