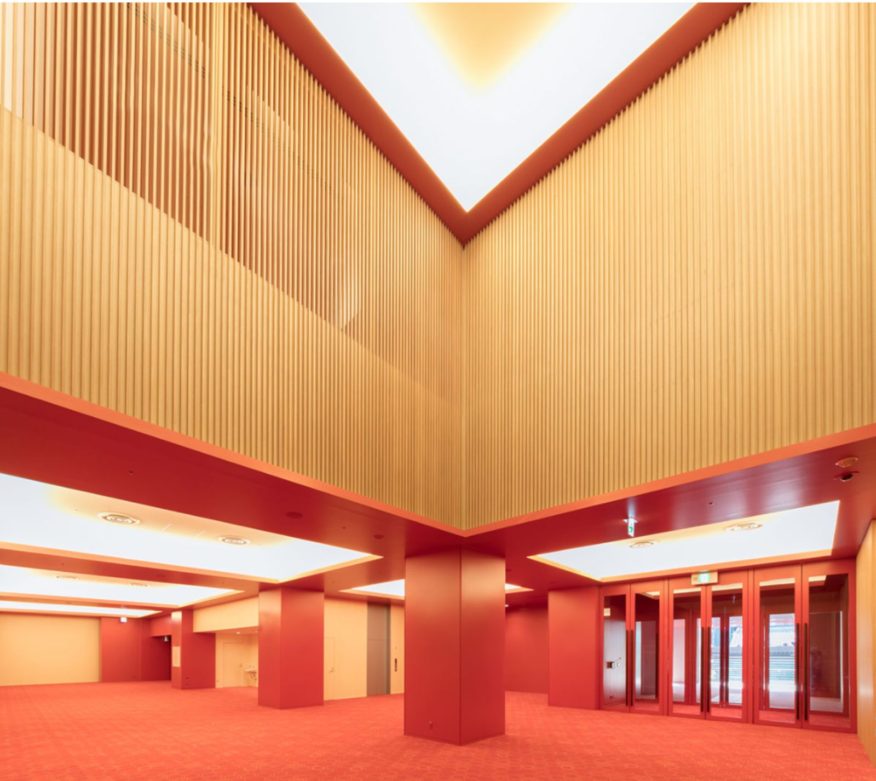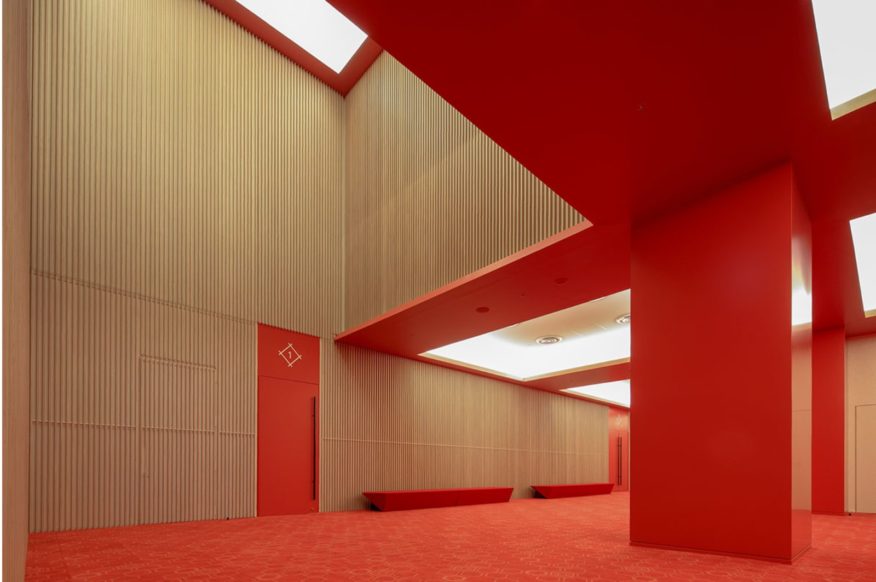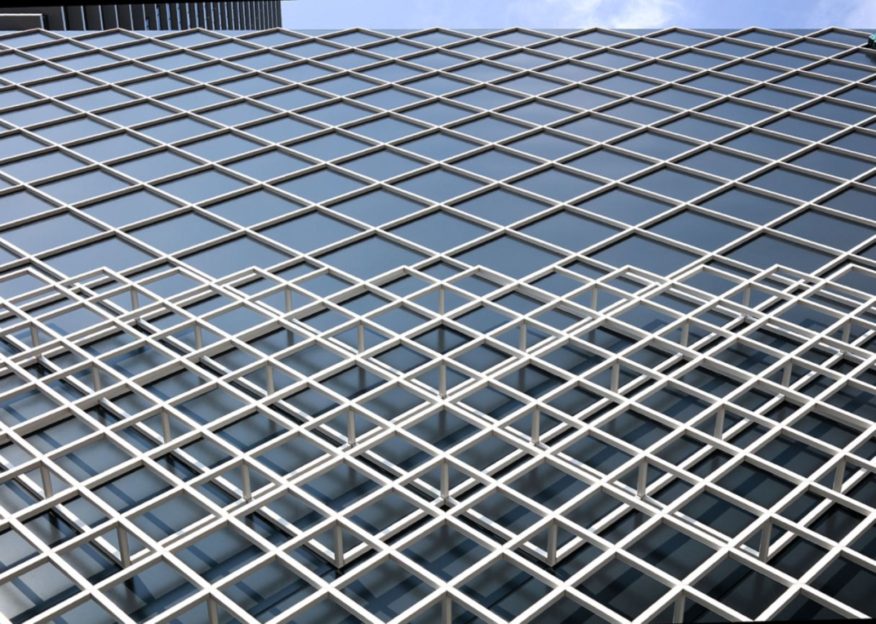
Nagoya has long cultivated performance art and artists and is known as the place of entertainment within Japan.
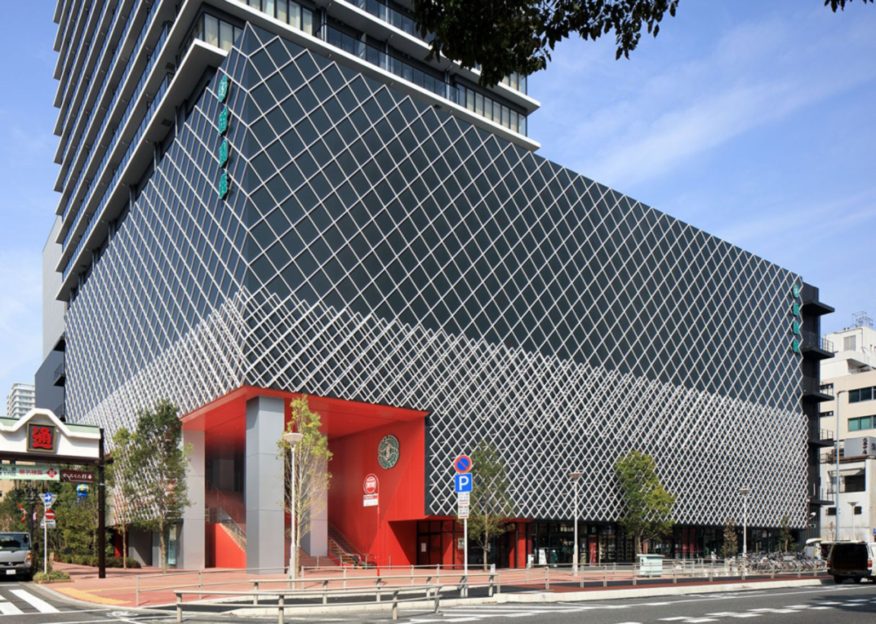
Mizono-za, is located in the center of Nagoya’s theater district and we were tasked with reviving the historic space.
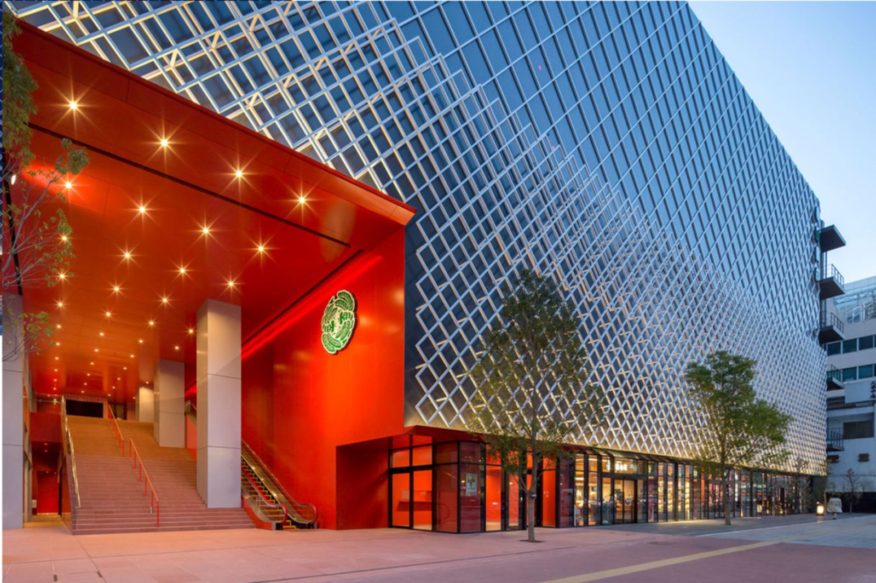
The building is a new and unusual complex in that it integrates a shopping center facing a main road, as well apartments above the theater.
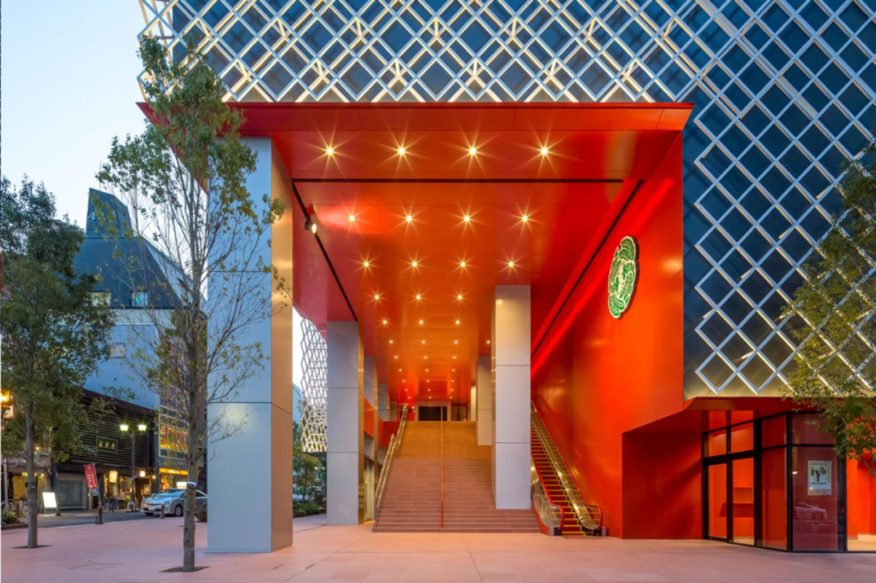
The former theatre had walls of Namako-kabe (black square tiles with raised white grout), and we used this as the motif of our design developing into a glamorously illuminated façade that could match the “flower” of the city.
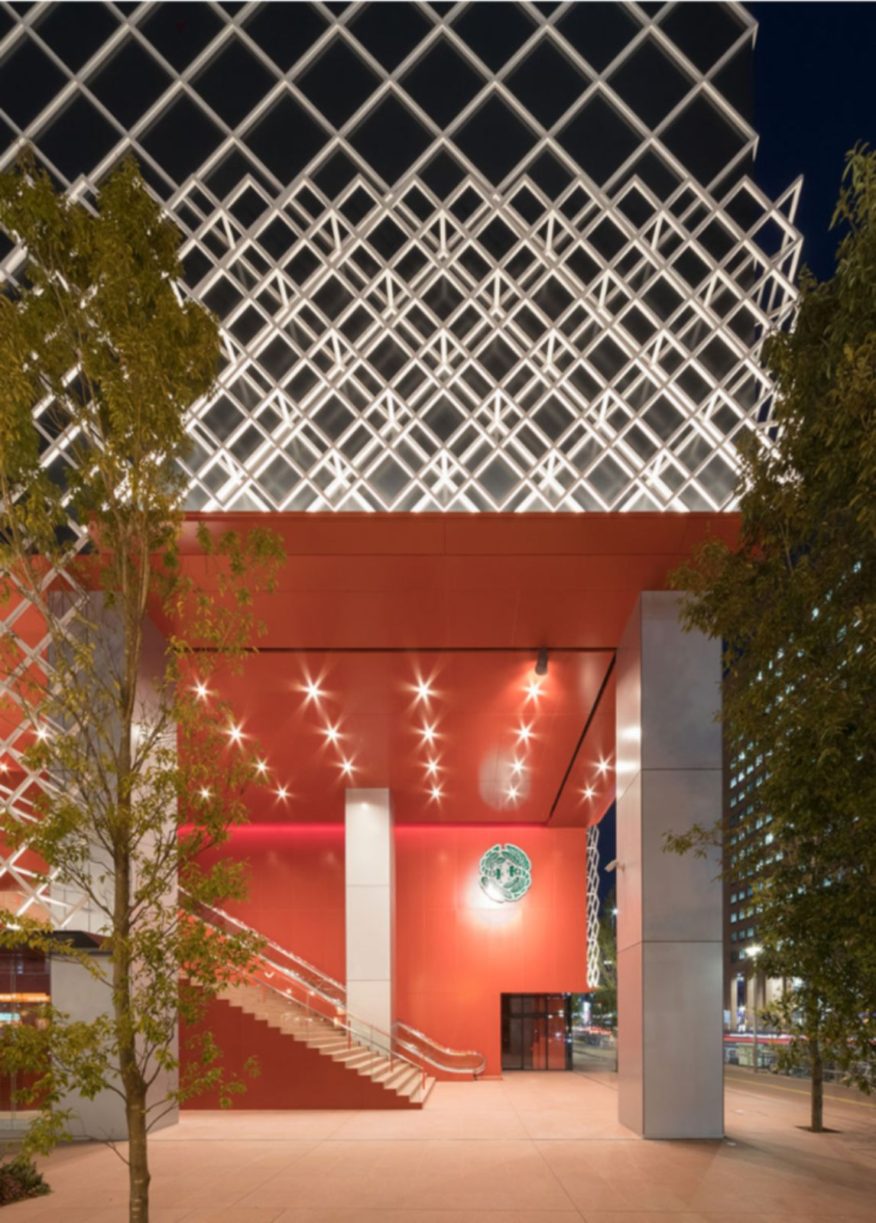
As for the interior, we looked back to the old Misono-za by using vermillion as the basic color.
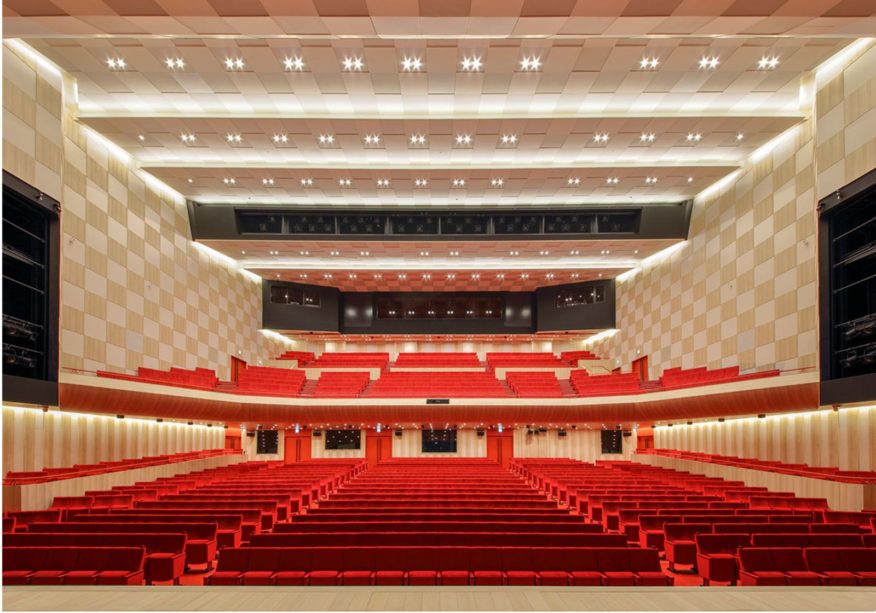
A wide corridor stretching from the foyer to the main entrance was covered with vermillion helping to enhance this bright and beautiful theater that represents Nagoya. Source by Kengo Kuma Associates.
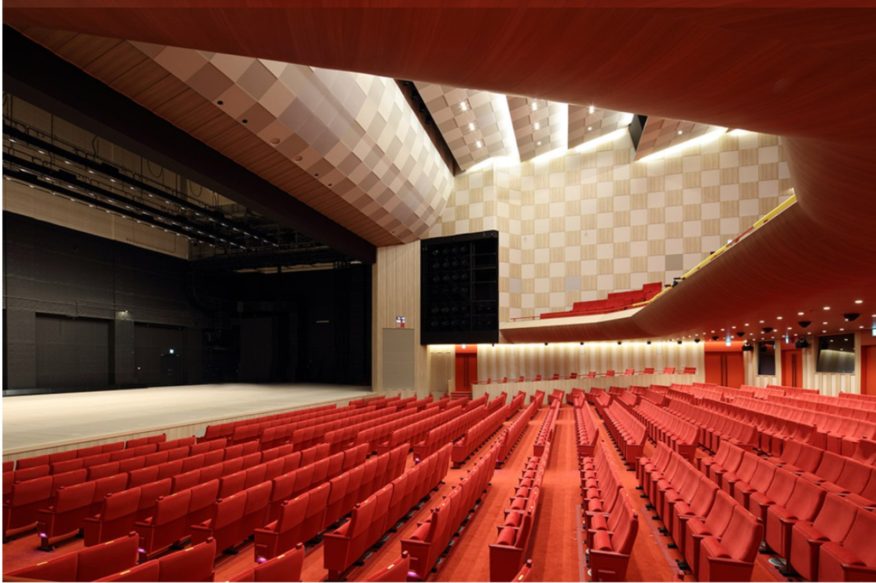
- Location: Aichi, Japan
- Architect: Kengo Kuma Associates
- Area: 3,641.04m2
- Completion Time: 2017,11
- Photographs: SS Co., Ltd. Masato Uchiyama, via Kengo Kuma Associates
