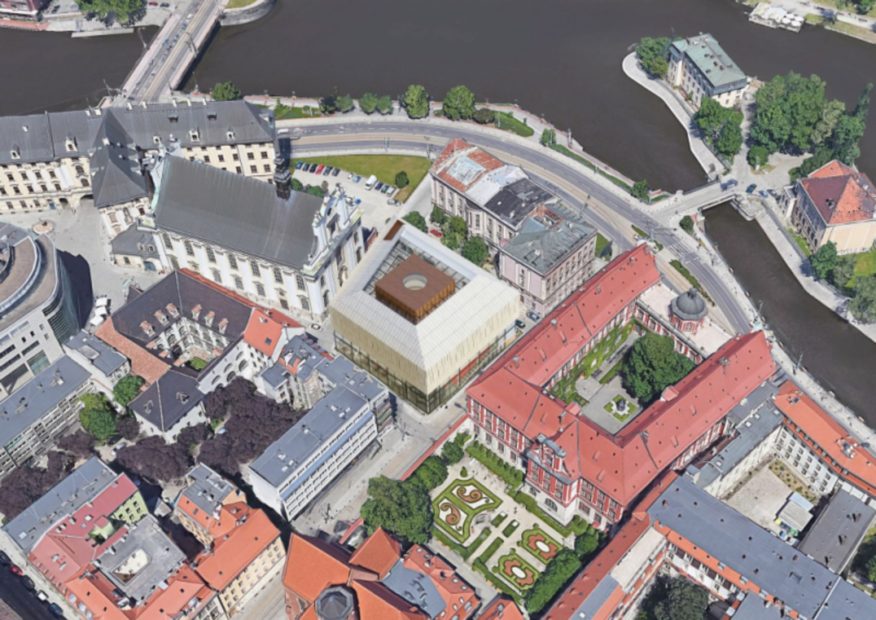
The central idea of the project derives from the Lubomirski Princes Museum’s precious content of the exhibition material. The treasury box (szkatuła) is placed inside a large void in the middle of the plot, as a totem, standing out of its surroundings, thus highlighting its importance. On the same time it allows the public flows to develop all around it, creating visual connections to the historic urban context around the building.
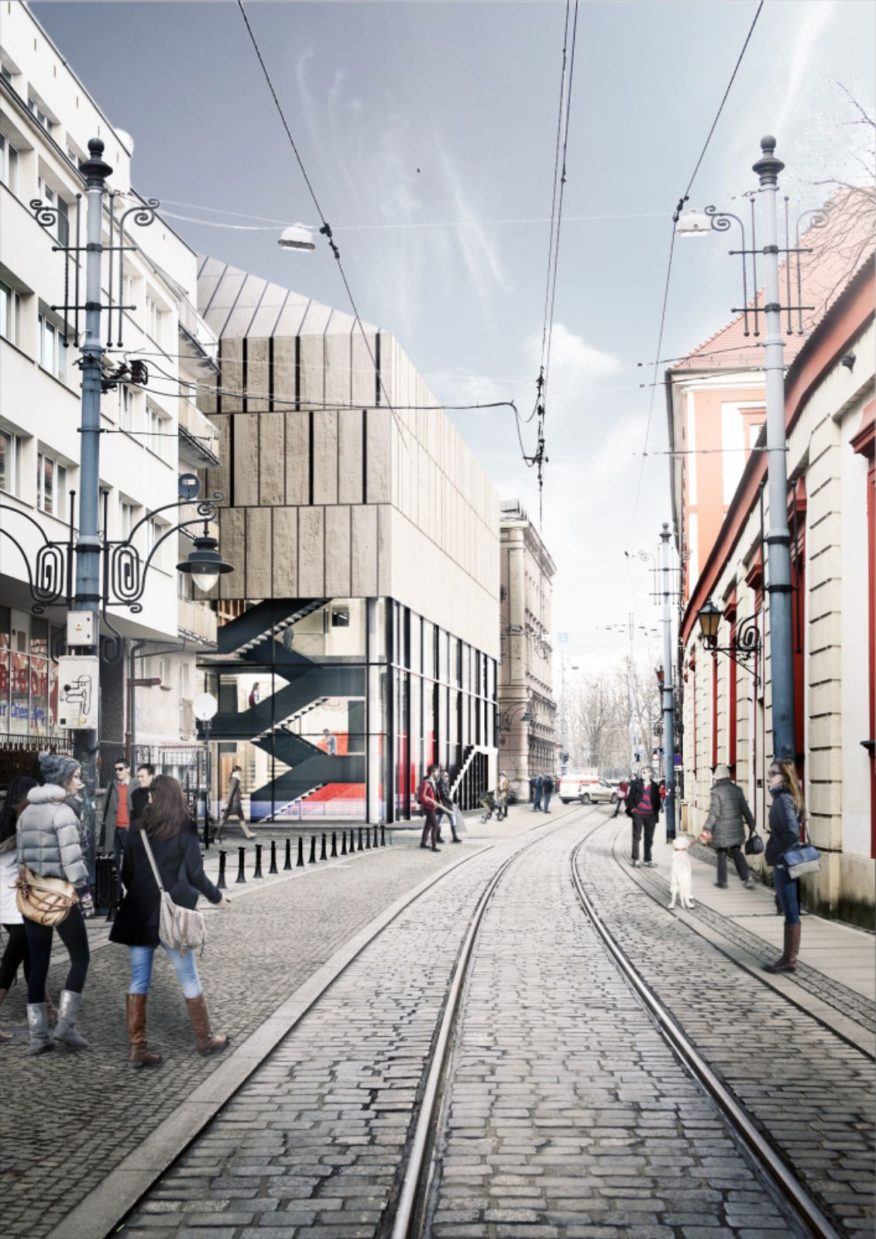
The treasury box of the exhibitions and the circulation core are in direct connection letting the visitors, the staff and the exhibits to enter its protected shell. This connection is achieved through bridges that extend from the core inside the exhibition spaces. A large freight elevator is positioned adjacent to the entrances of the exhibition rooms and a secondary panoramic staircase for the staff is located on the south-eastern side of the building.
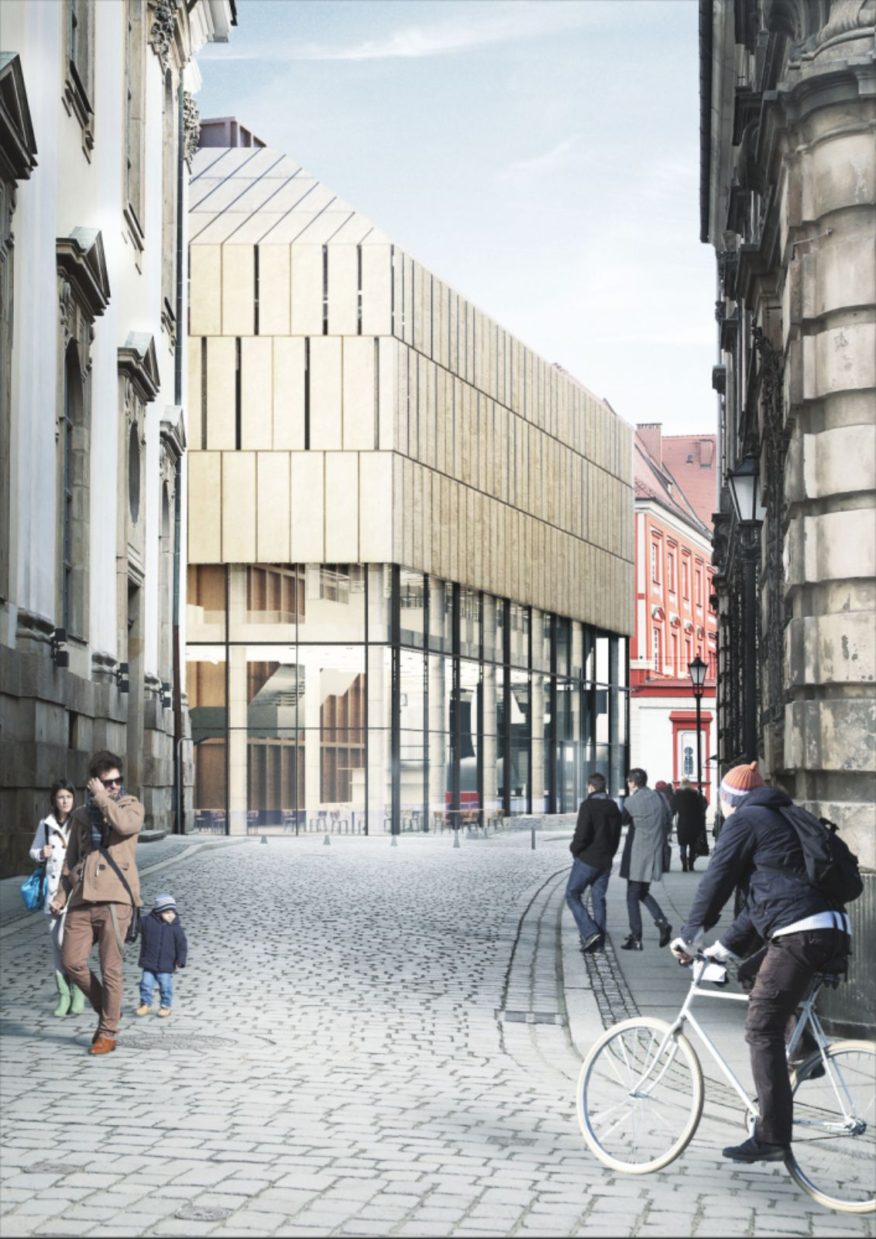
The rest of the functional program is organized all around the treasury box and the perimetric atrium that is unfolding around the exhibition spaces. The atrium brings controlled daylight in the interior of the Museum and sheds direct sunlight on the wooden-cladded walls of the treasury box, thus enhancing its presence and sacramental character. The “programmatic rings” developing around the atrium contain all the main functions of the Museum and are stacked on top of each other in a logic of a vertical gradient.

All the functions are again connected to the main core that serves for the circulation of the whole building. The ground floor hosts all the visitors’ services and public uses, such as the café, the cloakroom, the auditorium and the loading facilities of the Museum. The first floor contains the temporary exhibition of the Museum, which is directly connected to the ground floor and can therefore act as a vivid extension of the flow and the public life of the city.

The third floor accommodates the offices of the staff, the laboratories and the working spaces for the conservation department. The forth and last floor is partly a mezzanine floor on the attic that accommodates the reading areas, workshop spaces, meeting and conference rooms, as well as a large publicly accessible terrace with a beautiful view to the waterfront and the city of Wroclaw.
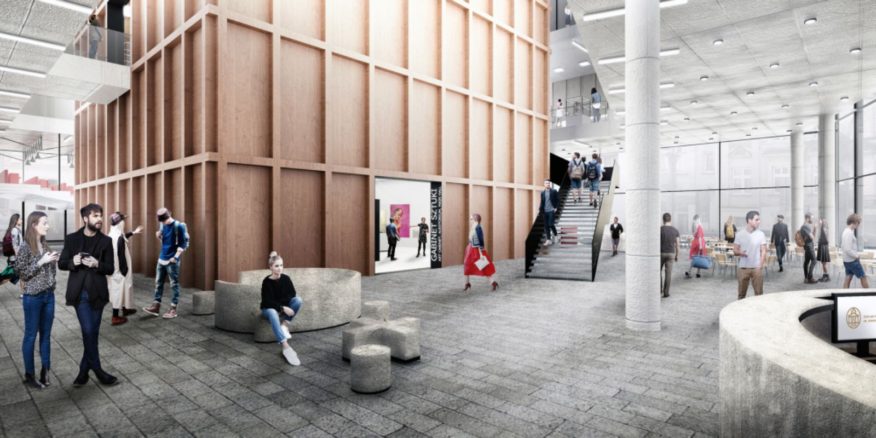
The facade is monolithic on its larger part, in order to protect the more sensitive functions that need no daylight and to create a unified identity for the Museum. The external solid shell is fitted as a hat on top of the building, enhancing the visibility of the treasury box and permitting transparency on the first levels of the Museum where most of the public functions are located.
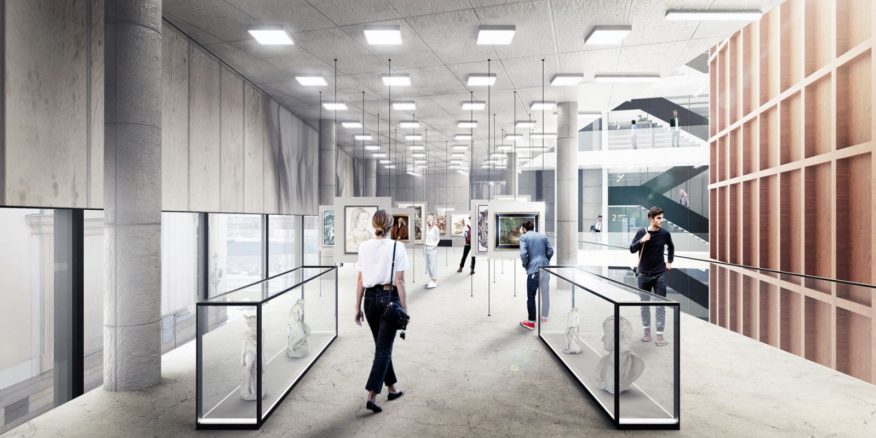
The façade follows exactly all the building regulations of the urban plan that applies to the area, creating a strong urban front on all sides and blending with the monolithic medieval character of the city. The sandstone-cladded shell gets punctured on the top of the atrium and pushed down to allow for the precious treasury box to emerge few meters above it, serving as a landmark to the cityscape as it will be seen from the riverfront.
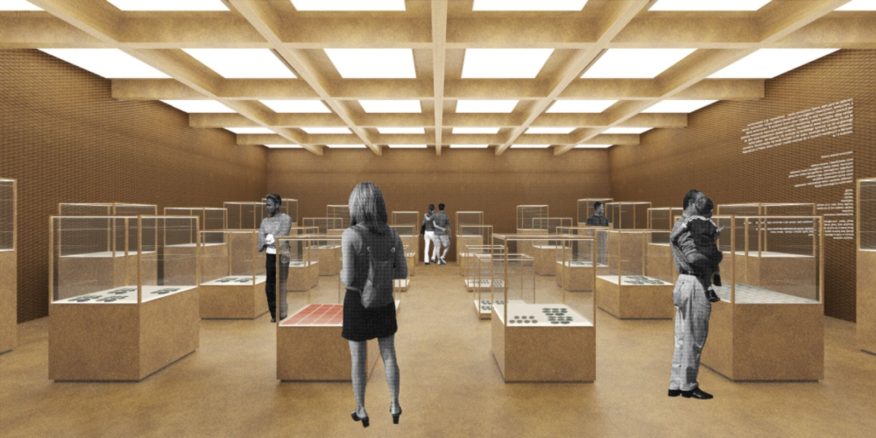
The lower part of the façade is transparent all around the perimeter of the building up to the middle of the second floor. In that way, the visibility of the tower from the ground floor is not only preserved but activates all the public vibrancy that is developed around it as a continuation of the city flows and life. Combined with the high ceiling of the ground floor, it creates a modest and inviting landmark that is placed in the middle of the public ground floor.
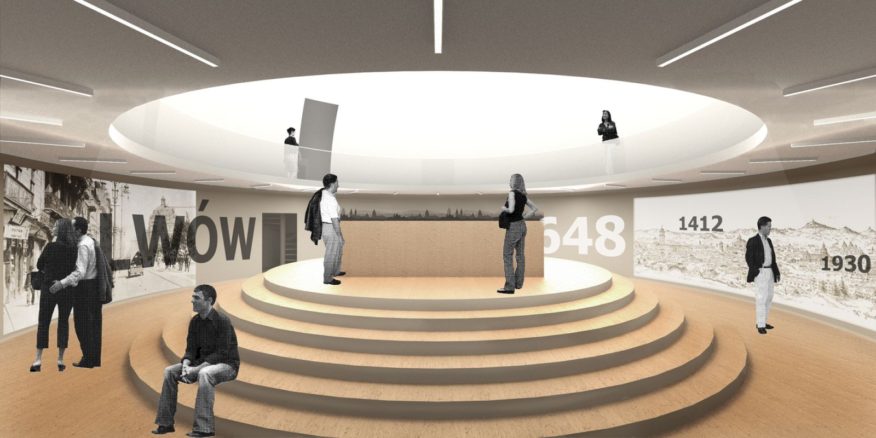
The materials chosen reflect the need for roughness and timelessness that highlights the historicity of the Museum. The concrete structure of the building is left exposed and becomes part of the interior aesthetics, the floor finishes are local natural stones on the ground floor and terrazzo and polished concrete on upper floors. The treasury box is cladded with dark real-wood finish to express a vintage character and the historical value of the exhibits.

The façade is based on a curtain wall system on the first two floors and a monolithic solid part for the upper ones, which are cladded with local Silesian sandstone. The solid shell of the building and the large skylight provide controlled daylight and natural ventilation, which combined with the recyclable nature of most materials used provide a sustainable performance to the Museum. Source by Architects for Urbanity.

- Location: Wroclaw, Poland
- Architect: Architects for Urbanity
- Project Team: Karolina Szóstkiewicz, Irgen Salianji, Marina Kounavi, Harris Vamvakas, Karolina Duda, Konstantina Lola
- Status: Competition project
- Year: 2018
- Images: Courtesy of Architects for Urbanity

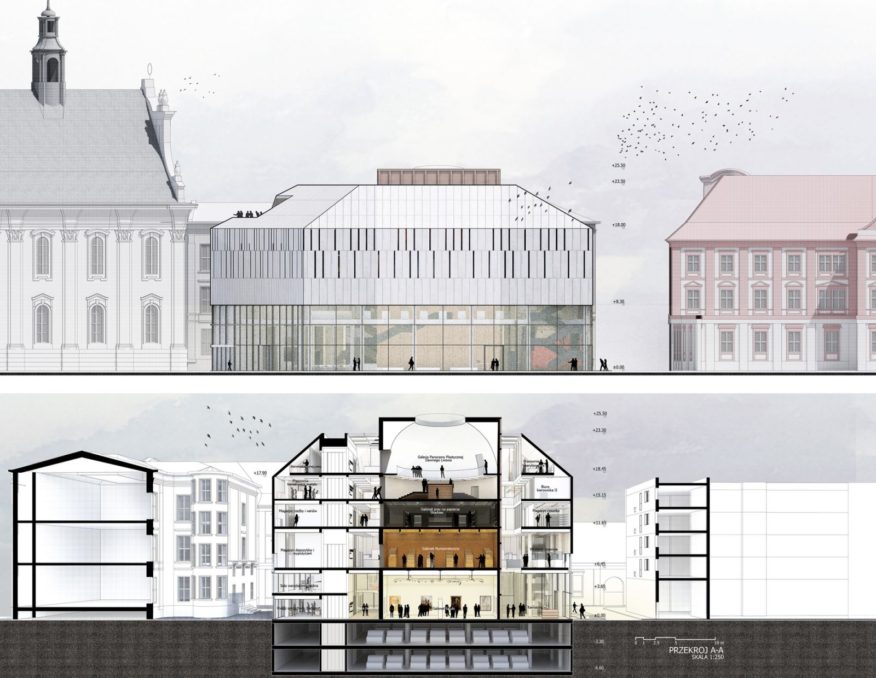





Thank you for this blog post, it was an interesting read. You have made various nice points in the post