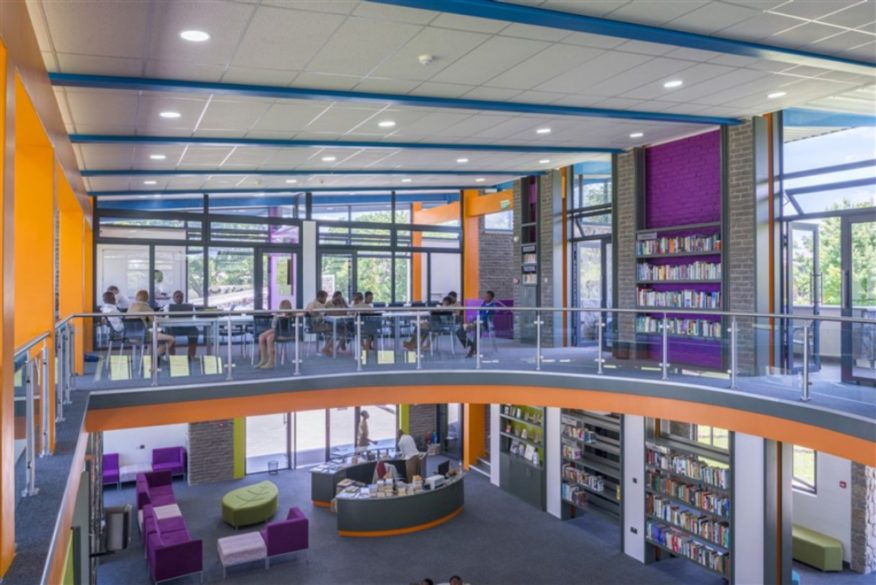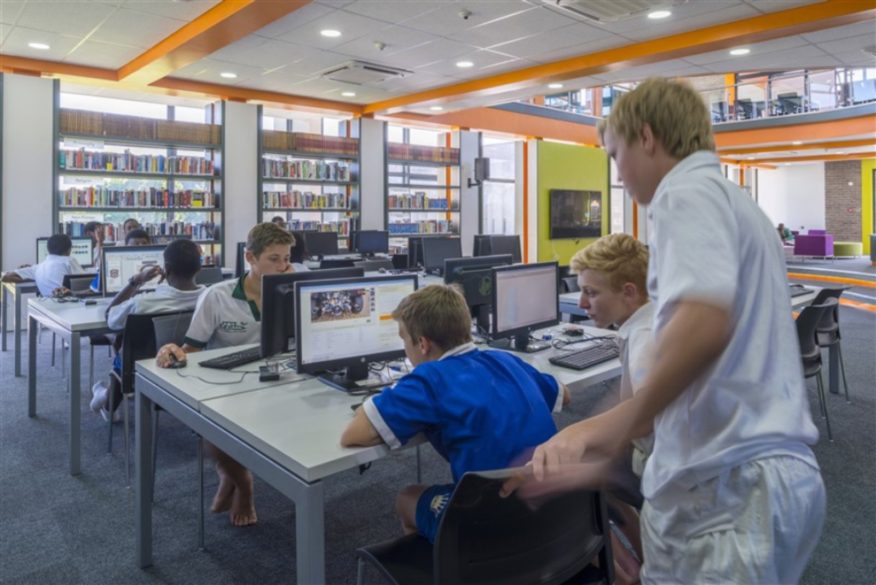
The ‘Megahey Learning Resource Centre’ (LRC), was built in the name of ‘Alan Megahey’ a former Rector/Headmaster anf which was funded by anonymous donation to the Peterhouse (PH) Group of Schools, in Marondera, Zimbabwe. The building was envisioned by the donor as a synthesis between traditional ‘library’ and modern ‘IT centre’ – as well as housing an archive of information and memorabilia collected by both Alan Megahey and Peterhouse School.

The building placement within the Schools campus complements the notional ‘Great Court’ at the Boys School, and re-activates an old stone amphitheatre to the North, where open-air theatrical productions were once performed. The building is intended to enhance and activate adjacent external spaces – thereby multiplying the buildings effective footprint threefold and increasing its extended student capacity. With this in mind the envelope opens up to landscaped gardens, and terraces, allowing the exploration of mixed media in a more casual outdoor environment.

The architectural approach aims to de-institutionalise the traditional library and weave contemporary forms of media and technology into the fabric of the building – making information of all kinds, more accessible to students and teachers than ever before, in an environment that is both stimulating and engaging. The LRC is realised as a series of individual and collective gathering spaces under one roof To this end the ground floor is more public, and geared to larger group activities, whilst the first floor is more private and geared to quieter, smaller groups of people and individual isolation and concentration.

The library of books have been intentionally saturated, within the building framework, whilst the array of IT options (Wi-Fi, internet, intranet, portable and fixed devices) are seamlessly available to the students and staff in a multitude of forms, internally and externally. Currently, equal importance and accessibility is given to both books and IT, however, as IT becomes more prominent and pervasive, and the printed media becomes less so, the books are intended to be retained as a feature element of the building and showed off for contextual posterity.

Whilst the outside of the building is politely respectful of the school’s history, reputation and context, the interior of the building is more playful and designed to activate imagination and curiosity. The double volumes and light/bright open-plan spaces are intended to reflect the quest for a more progressive and innovative workspace, where collaboration is encouraged and hierarchies between staff & students, juniors & seniors, and boys & girls are broken down, within a relaxed, neutral space.

Surveillance of student behaviour is managed subtly at the ‘reception’ and ‘career guidance’ hubs, which have broad views of each floor and CCTV is in place to record the responsible use and security of books and devices. Vertical wall elements rise internally on both sides of the building, spanning the ground and first floors – depending on their location and intended function, these are either punctured with feature shelving, or remain blank and flat faced, with the intended possibility of hosting pictures, monitors, or projected images that will form a collective and constantly evolving display within the building.

LED strip lighting is used internally to emphasise the library collection, whilst zesty and vibrant colours, are used throughout to bring visual stimulation and excitement to the internal facades and bring focus to the schools valuable books. Natural ventilation, is supported during the winter months, by tempered A/C, and water runoff from the 5 degree mono pitch IBR roof, is channelled to the ground via a hidden gutter, and a collection of articulated downpipes to the South.

- Location: Peterhouse School, Marondera, Zimbabwe
- Architect: Architectural and Planning Studio (APS)
- Lead Architects: Geoffrey Fox, with support from Graham Cochrane and Tapiwa Mativenga
- Gross Built Area:674m2
- Completion: November 2017
- Photographs: Chris Scott-Scotty Photography, Courtesy of PRchitecture

