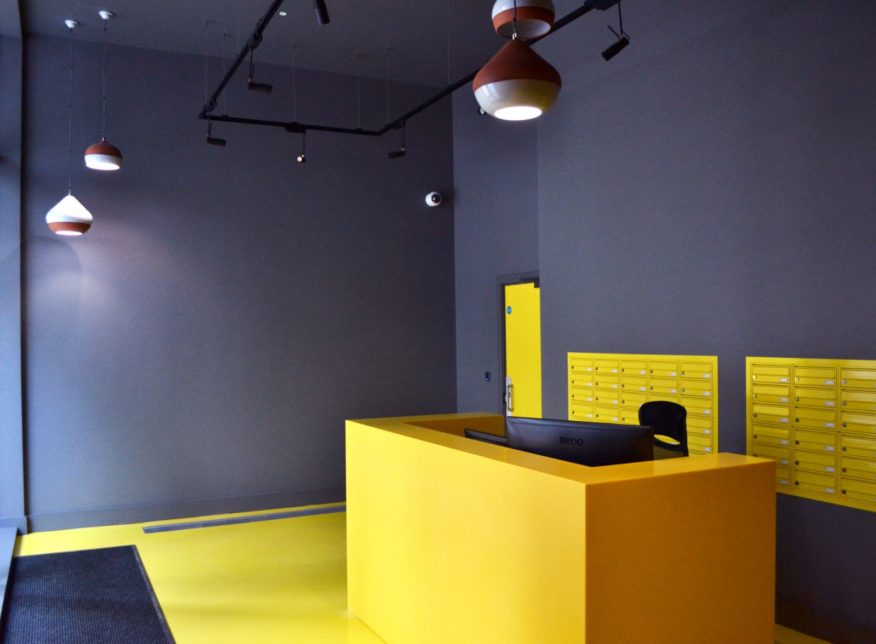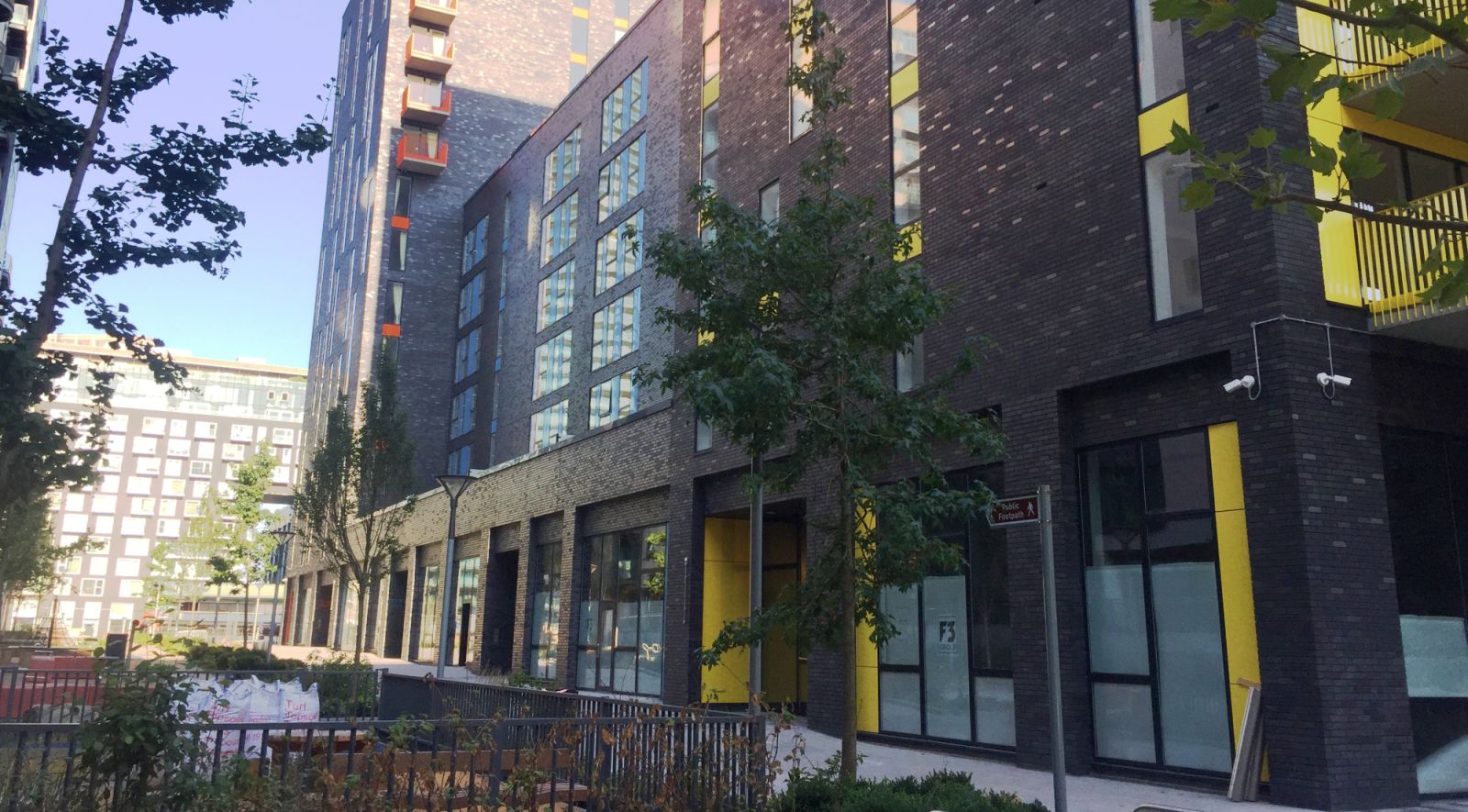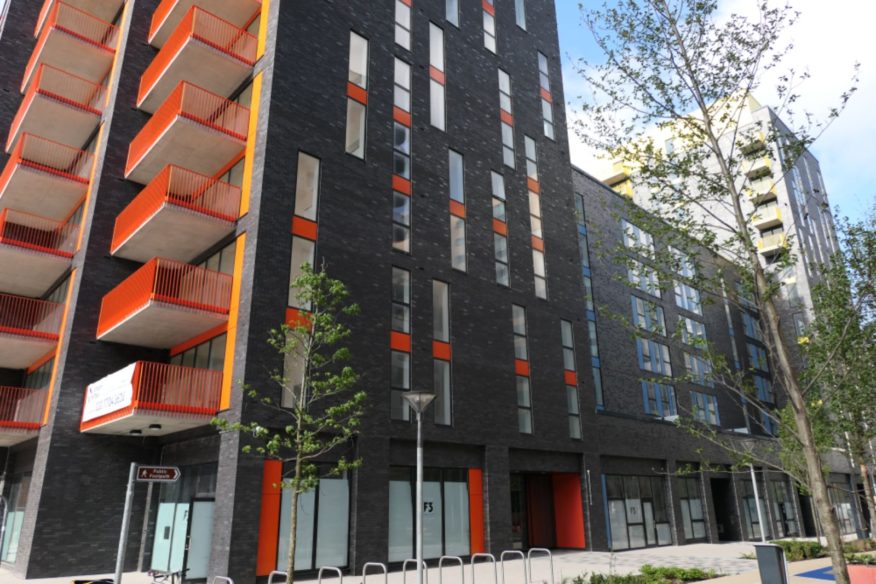
The late Will Alsop’s practice, aLL Design, has completed a 138 apartment building in London’s Docklands.

45 Millharbour is located on the Isle of Dogs at Millwall Inner Dock, a designated Water Protection Area.
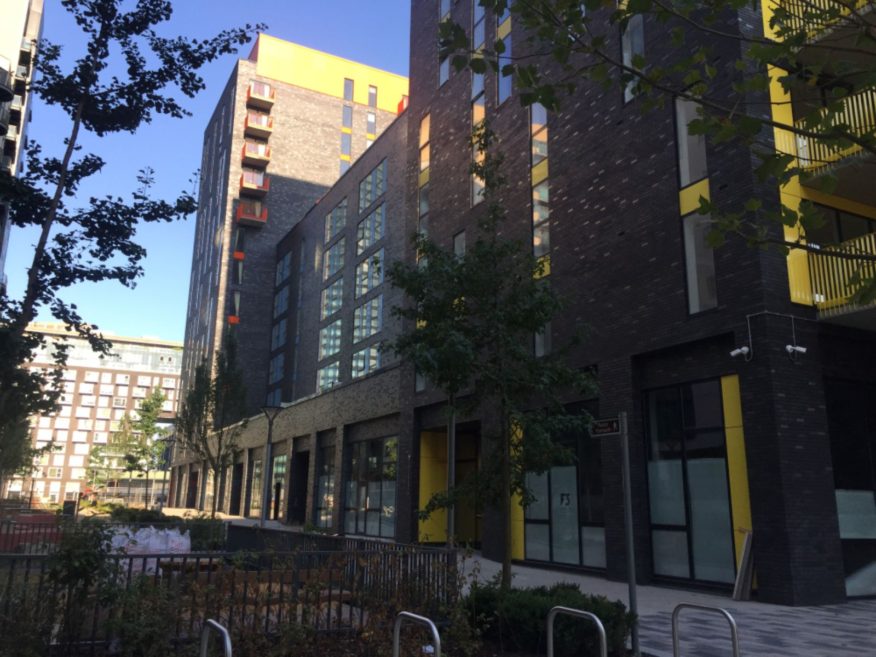
This large expanse of water provides the local community with a unique recreational and amenity space.
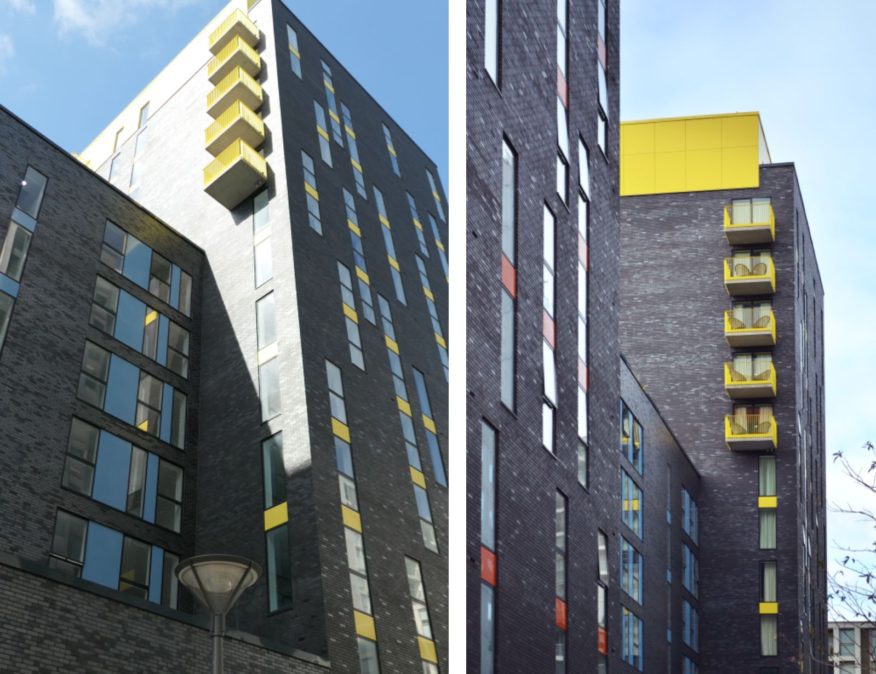
The building is divided into four blocks; the two tallest (14 storeys) are situated to the east and west of the development and comprise both privately owned and shared ownership units.

The eastern block overlooks the dock and boasts beautiful views of the water. The opposite tower faces back to the city with extraordinary views of London’s skyline and famous landmarks.
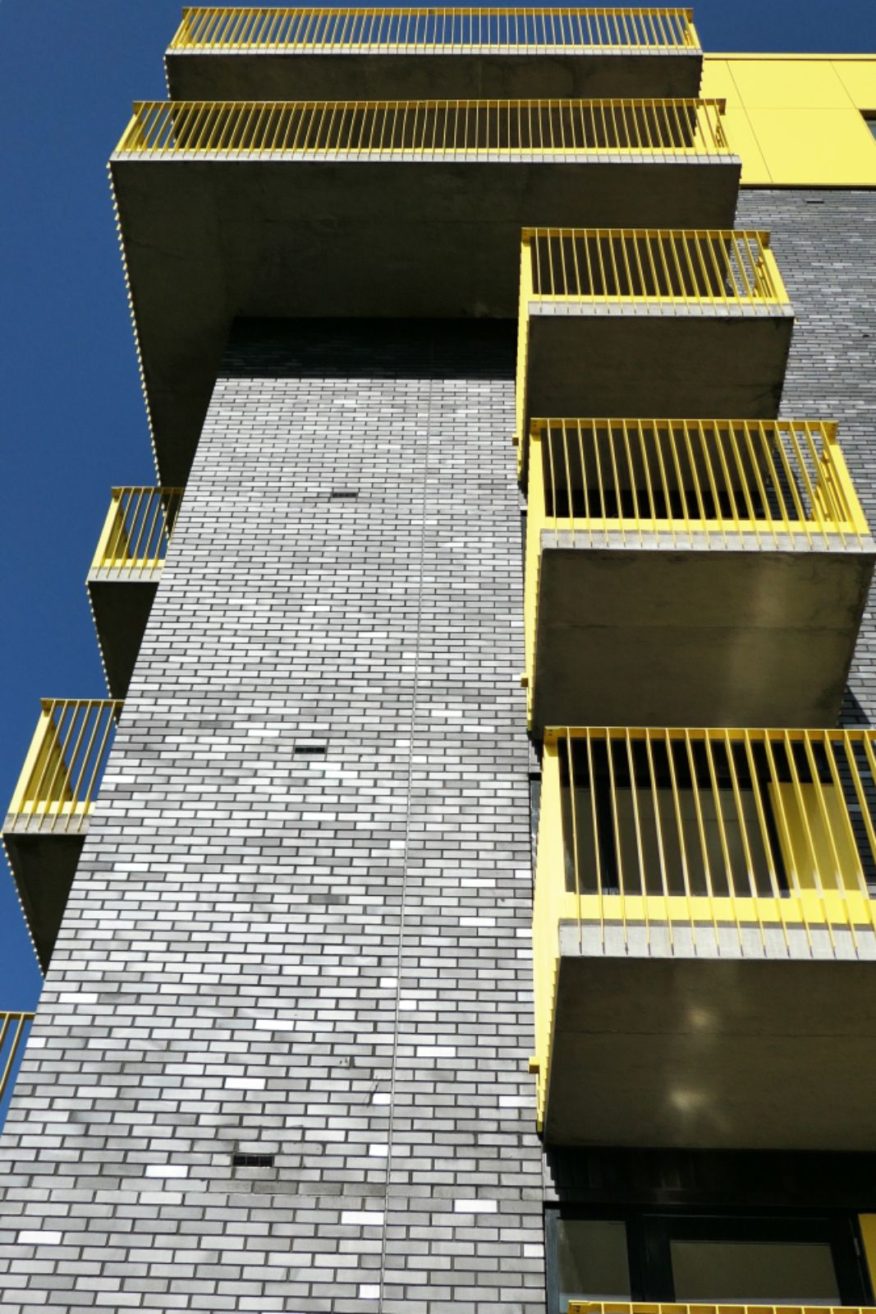
The two central blocks comprising affordable flats and duplexes for Network Homes reach seven storeys in height. There are commercial units on the ground floor including serviced offices and a café.
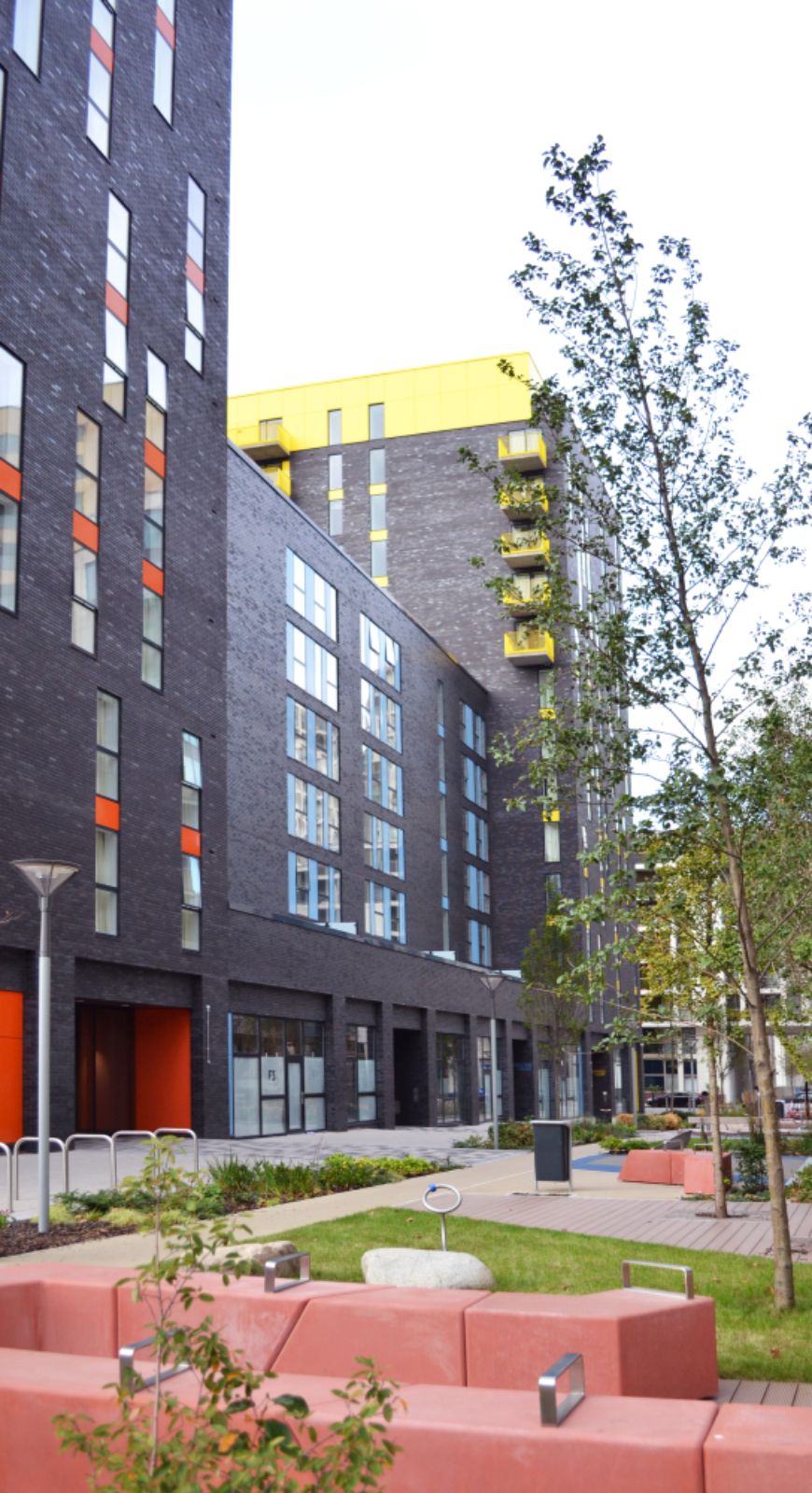
A landscaped amenity space links Millharbour Road with the Millharbour Inner Dock providing an attractive green public space including play space and bike racks for locals and residents.

A new public route snakes through the site to the dockside. Most units have generously proportioned private balconies or terraces and access to a large roof terrace at 7th floor level.
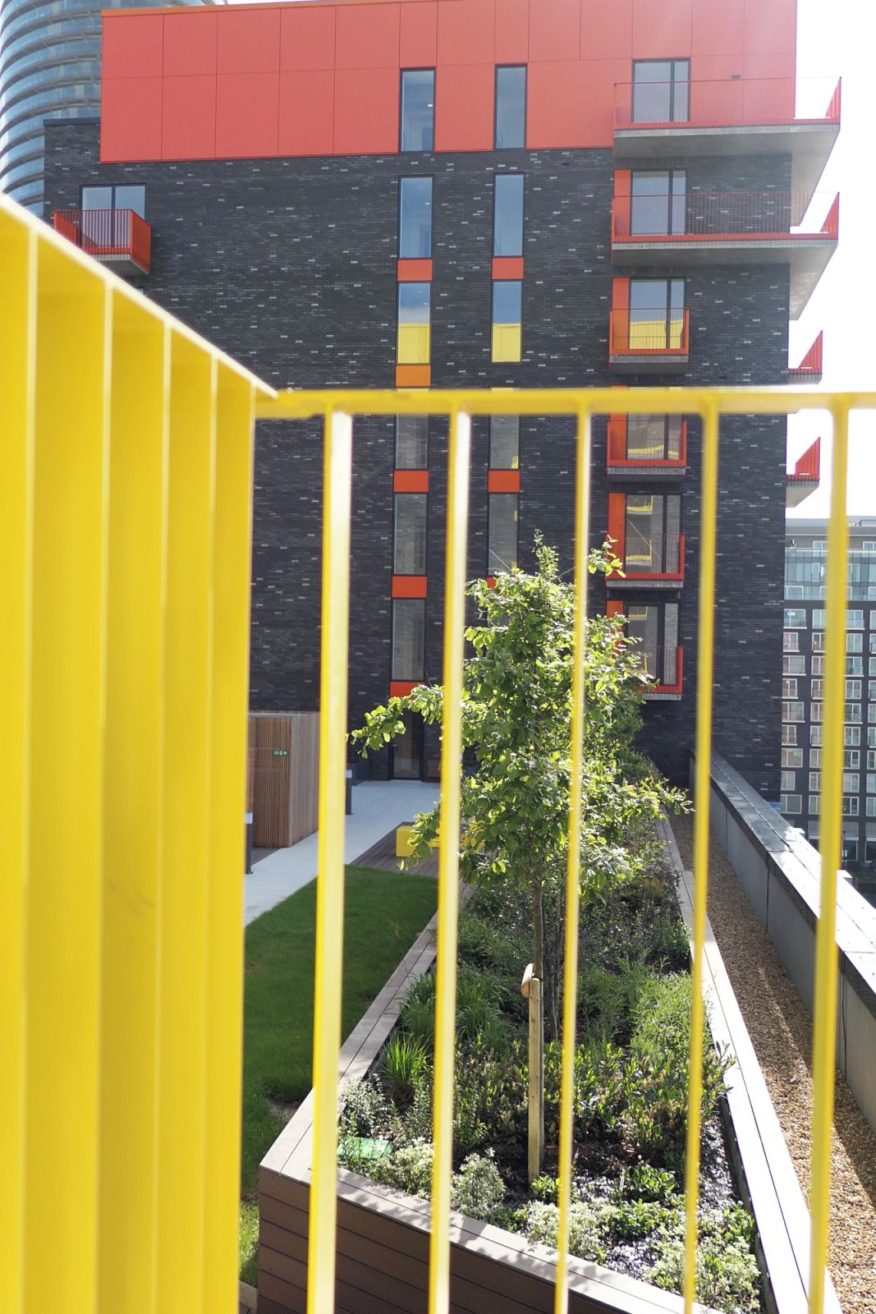
aLL Design were initially appointed post-planning to review the efficiency of the floorplate and were able to add 348sqm of net living area without increasing the external envelope of the building, increasing the efficiency of the floor plate from 80% to 82.5%.
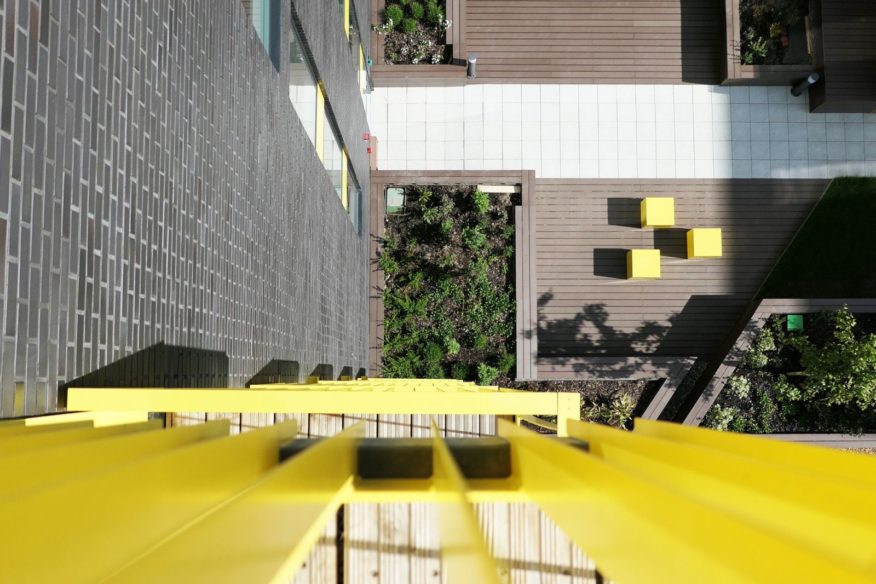
Balconies were increased in size to comply with the London Housing Design Standards and the building design was developed to meet Secure by Design Standard, Lifetime Homes, Code for Sustainable Homes Level 4 and BREEAM Excellent. Source by aLL Design.
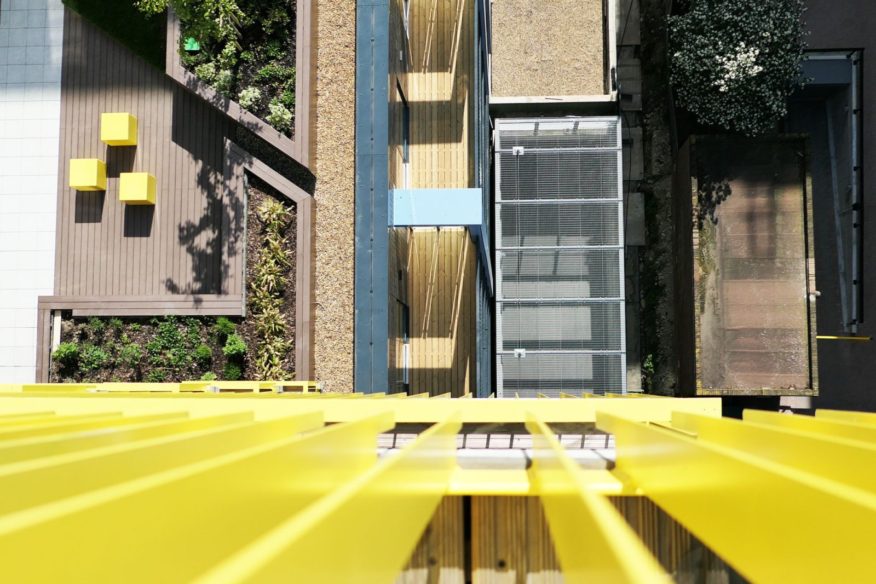
- Location: London, UK
- Architect: aLL Design
- Partner: EPR Architects
- Landscape: Macfarlane Associates
- Brickwork subcontractor: Swift
- Size: 17,127m2
- Contract value: £40 million
- Completion: October 2018
- Photographs: Courtesy of aLL Design
