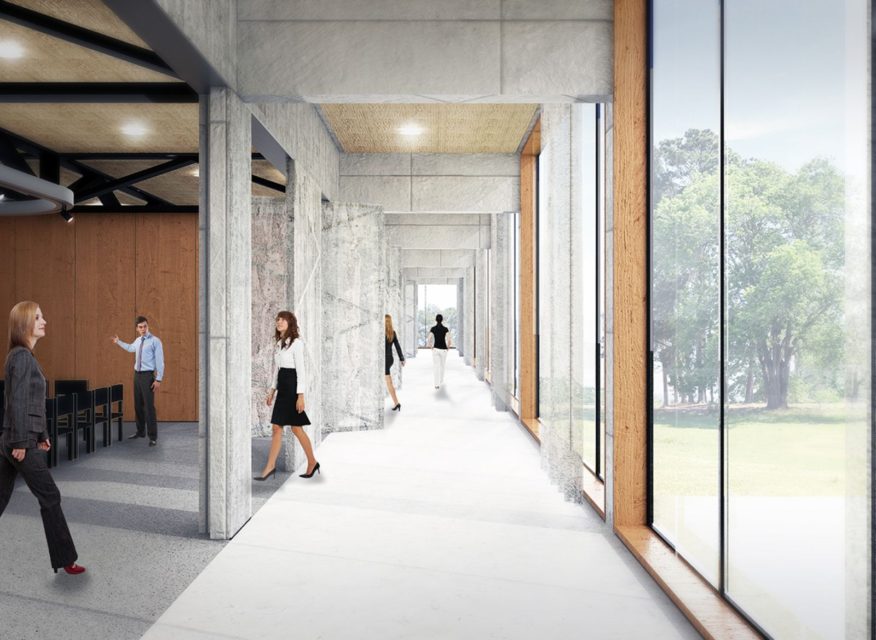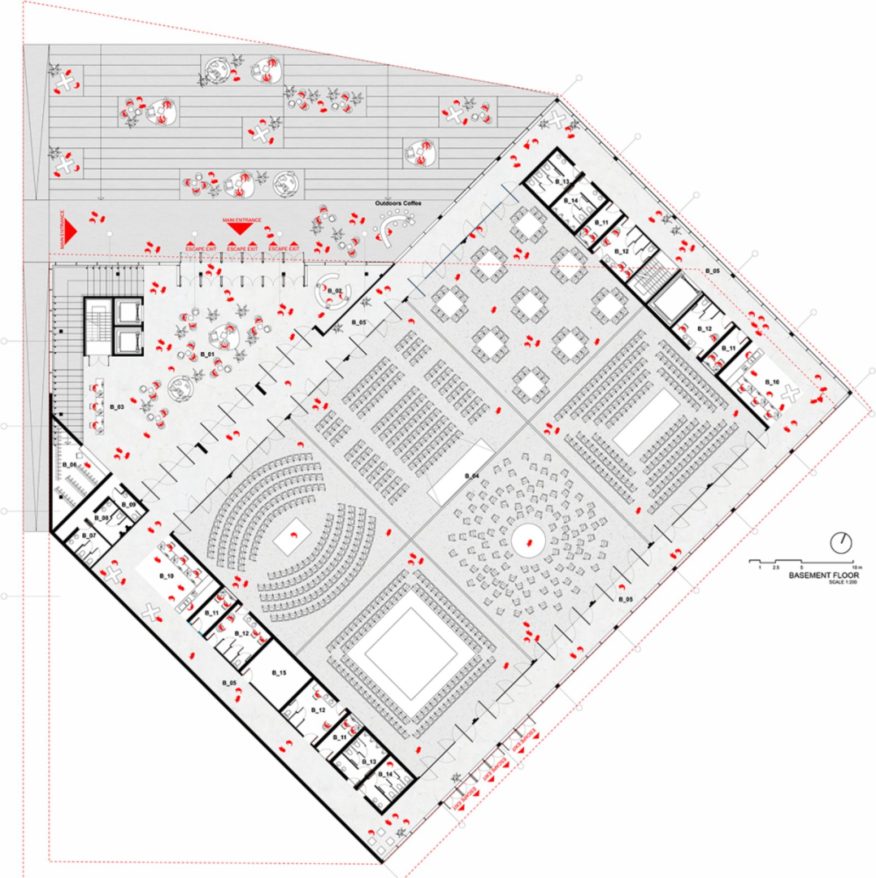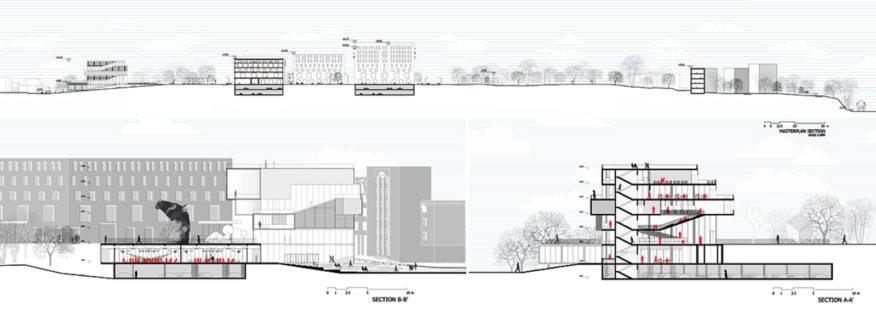
The master plan of the new urban centre (NUC) of Veliko Tarnovo is divided into four functional zones that are interconnected. The northern part contains the zone of public buildings and landmarks, including the new Exposition Centre and the existing buildings of the University (VTU) and the District Administration, green areas green with public spaces for leisure and open-air activities. In the middle of the plot there is the NUC, a rectangular tissue urban that has well-defined edges, high density and mix-use program.

In the centre of this area there is a large central square that will become the new reference point of the city, while its variety of uses and functions will keep it active day and night. In the southern side of the NUC there is a triangular Park that incorporates several indoor and outdoor cultural and sports activities. The very southern zone is designed as a residential and commercial quarter by offering significant percentage of services for the residents and visitors.

Massing & Program
The NUC is the most densely designed area with building ranging from 5 to 8 floors and 4.000m2 to 16.000m2. The rest of the master plan is designed as a green and low density area, therefore buildings are positioned in considerable distances between. The public and cultural functions are concentrated mainly in the central urban area of the NUC, directly animating the main square and the other public spaces around them. The administrative functions are accommodated in new buildings adjacent and connected to the existing District Administration building.

Commercial and services spaces occupy most of the ground floors all across the master plan and specific building or floors in the urban part around the main square. The educational facilities, including the proposed new library building, stand in the centre of the master plan around the main square as well, while sports facilities are positioned on the eastern side of the central Park. To maintain an active flow of people all around the public spaces, housing program and hotels are distributed everywhere and particularly in the south, where living in the green city provides maximum quality and standards to future residents and guests.

Car & Public Transport
The master plan is based on an efficient roads system that minimizes the presence of cars in the new urban centre, so that the pedestrians and quality public spaces become a priority. A wide street is proposed to run through the centre of the scheme to connect it with the modernist centre in the west and the historic in the east, while a smaller low speed street connects the New Urban Centre (NUC) to the north and south sides of the city. All buildings of the NUC are planned to have underground parking floors providing more than 1900 spots, while the new Exposition Centre building also offers 120 underground parking spots.

An elaborated network of new boulevards, sidewalks and cycling routes provide connectivity and direct crosses to the New Urban Centre, the main central square and the Exposition Centre. The wide boulevard positioned in the centre of the scheme addresses the primary public flows and functions as a connection backbone between the northern and southern poles of the master plan, while its intersection with most of the smaller paths and important public spaces generates urban vibrancy, clear views, efficiency of circulation and possibilities for activities.

Public Spaces
A new main square has been positioned in the heart of the NUC, which is surrounded by large mix-use buildings that frame it, define its outline and animate its space. On the north side of the square there is a 10.000m2 stripe of green public space with large trees, paved areas and small structures serving coffee and leisure activities, at the same time functioning as a buffer zone between the NUC and the public buildings of the University and the new Exposition Centre.

The roof of the Exposition Centre is also green and serves as an outdoors exhibition space for the activities of the building and the nearby community. The design integrates most of the existing trees of the site and suggests the plantation of new ones, aiming to diversify the species and provide shaded areas of activities for the local residents and visitors. A livable city is a green city, since greenery and trees in this case provide not only identity but also facilitate the uses and the activities of the public spaces.

Expo Centre
Our proposal suggests the creation of a compact building for a multifunctional large hall, exhibition areas and event spaces. The ground floor of the building features the Large Hall, a space equipped and flexible to host large events. The roof of the large hall is green and accessible to serve as a public space and outdoors exhibition space for the building operations. The first floor of the building serves as the Main Lobby when the Large Hall is out of operation, and it hosts temporary exhibition spaces, interactive boards and a souvenir shop.

Large step-ramps lead the visitors to the second floor where the permanent exhibition spaces, press centre and large terraces for rest and observation are located. The visitors can access the third floor through the large amphitheatric staircase and visit the permanent exhibition dedicated to the history of Veliko Tarnovo. On the fourth floor visitors can enjoy the thematic temporary exhibitions while the staff workstations are also located on this floor. On the top floor there is a café, a bookstore, a small exhibition space and a generous open air amphitheatre for small events overlooking the skyline of the city. Source by Architects for Urbanity.

- Location: Veliko Tarnovo, Bulgaria
- Architect: Architects for Urbanity
- Project Team: Irgen Salianji, Karolina Szóstkiewicz, Karolina Duda, Kyriakos Messios
- Status: Competition project
- Program: Masterplan and Expositions Centre
- Year: 2018
- Images: Courtesy of Architects for Urbanity







