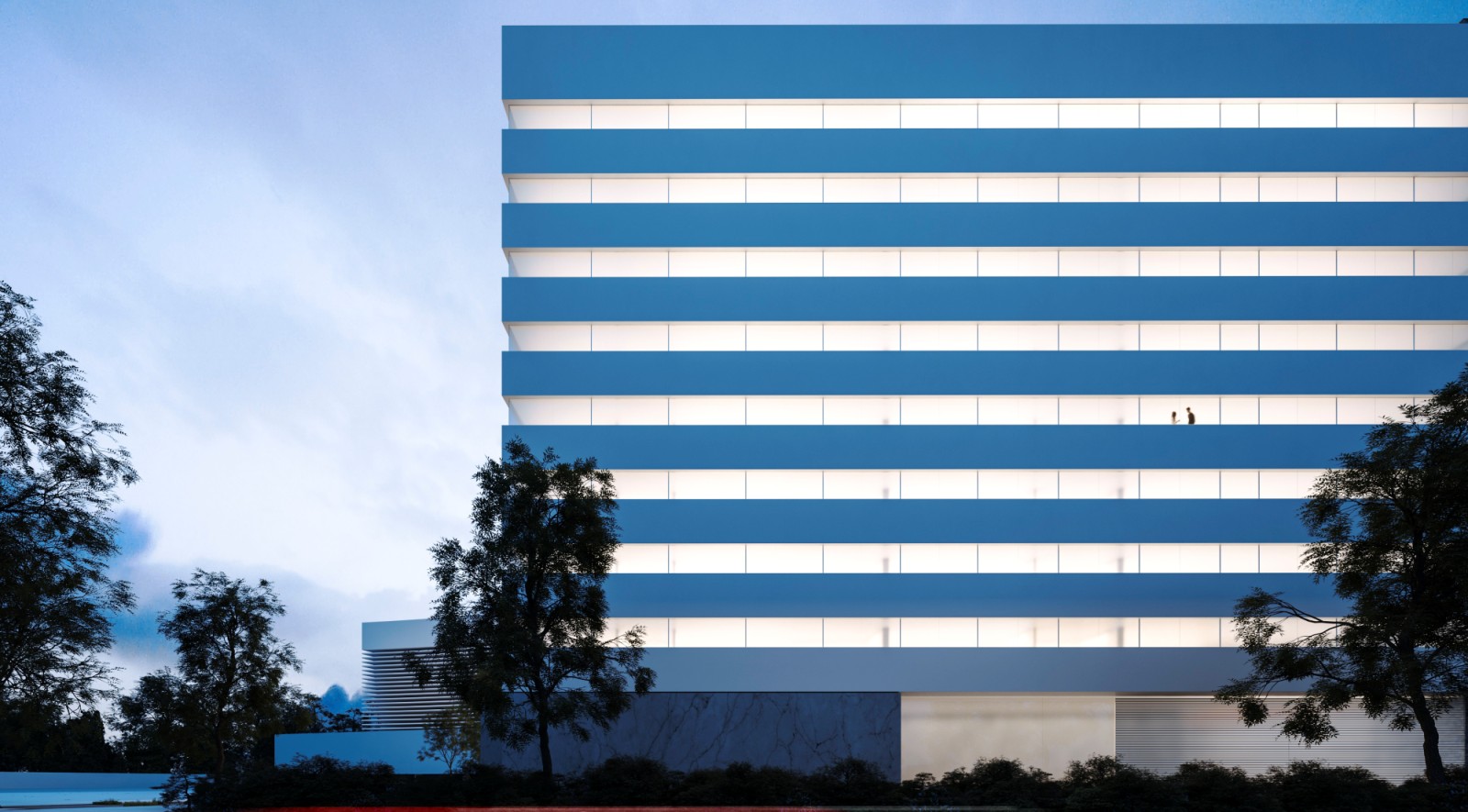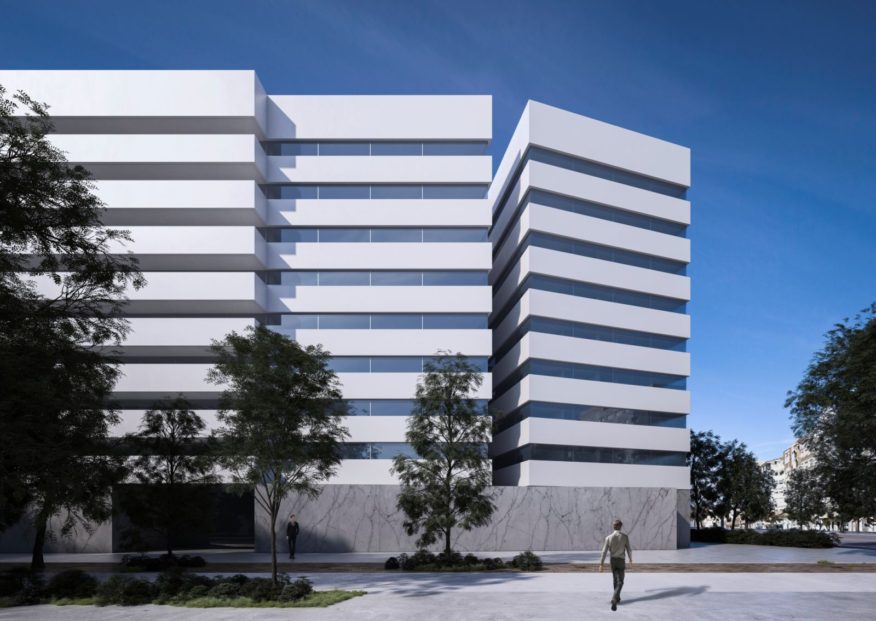
Situated in one of the most exclusive areas of Castellón, opposite the Ribalta Park, this residential building occupies a closed block that has its own courtyard giving rise to dwellings.

This allows, on the one hand, to have a distribution in which the day zone is situated towards the outside.
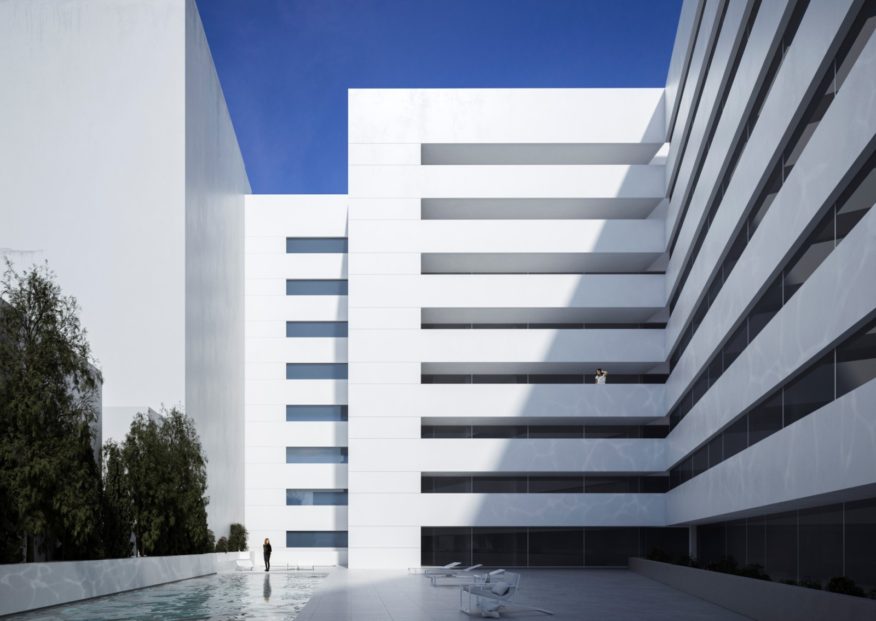
The night zone is collected towards the inside, towards the block courtyard, where the incidence of sunlight is lower.
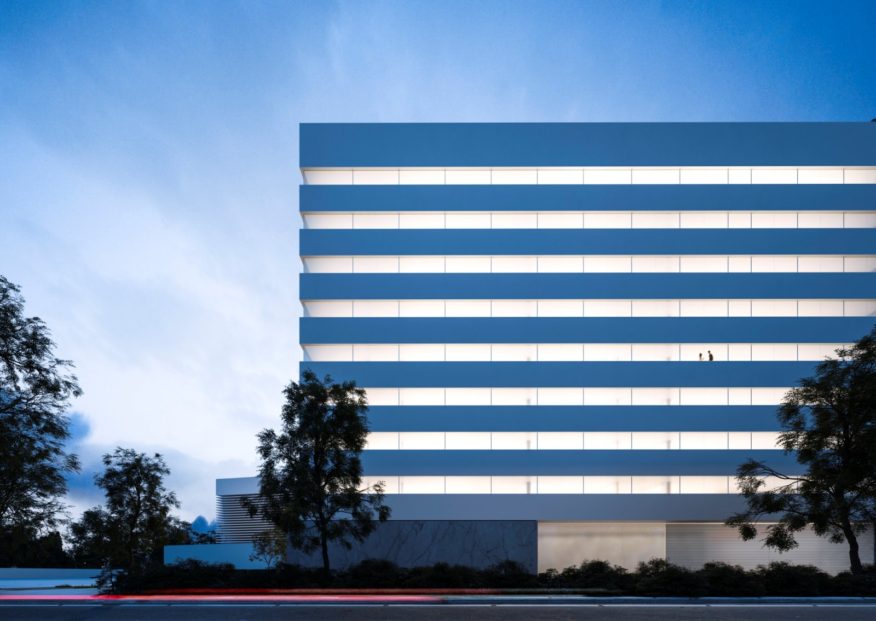
For its part, the apple courtyard is conceived as an independent project that connects with the volumes that make up the building through a swimming pool.
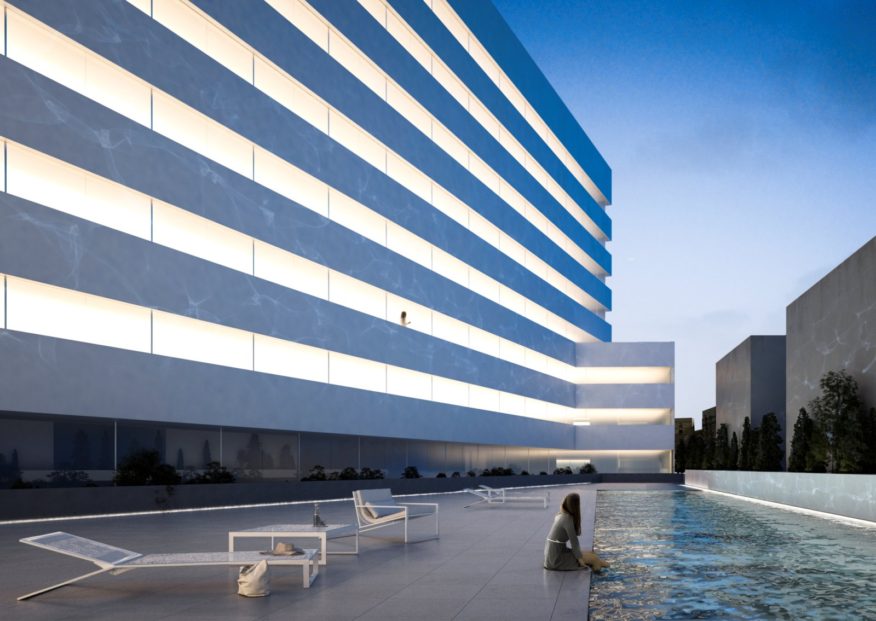
This is situated in front of the party wall, and is protected from it through a vegetal mantle.

Likewise, from the formal point of view, horizontal bands are played with to give rise to larger glazed areas and natural light entrances; and in accordance with the regulations, breaks in specific places with the aim of avoiding chamfers and setbacks.

Source and images Courtesy of Fran Silvestre Arquitectos.

