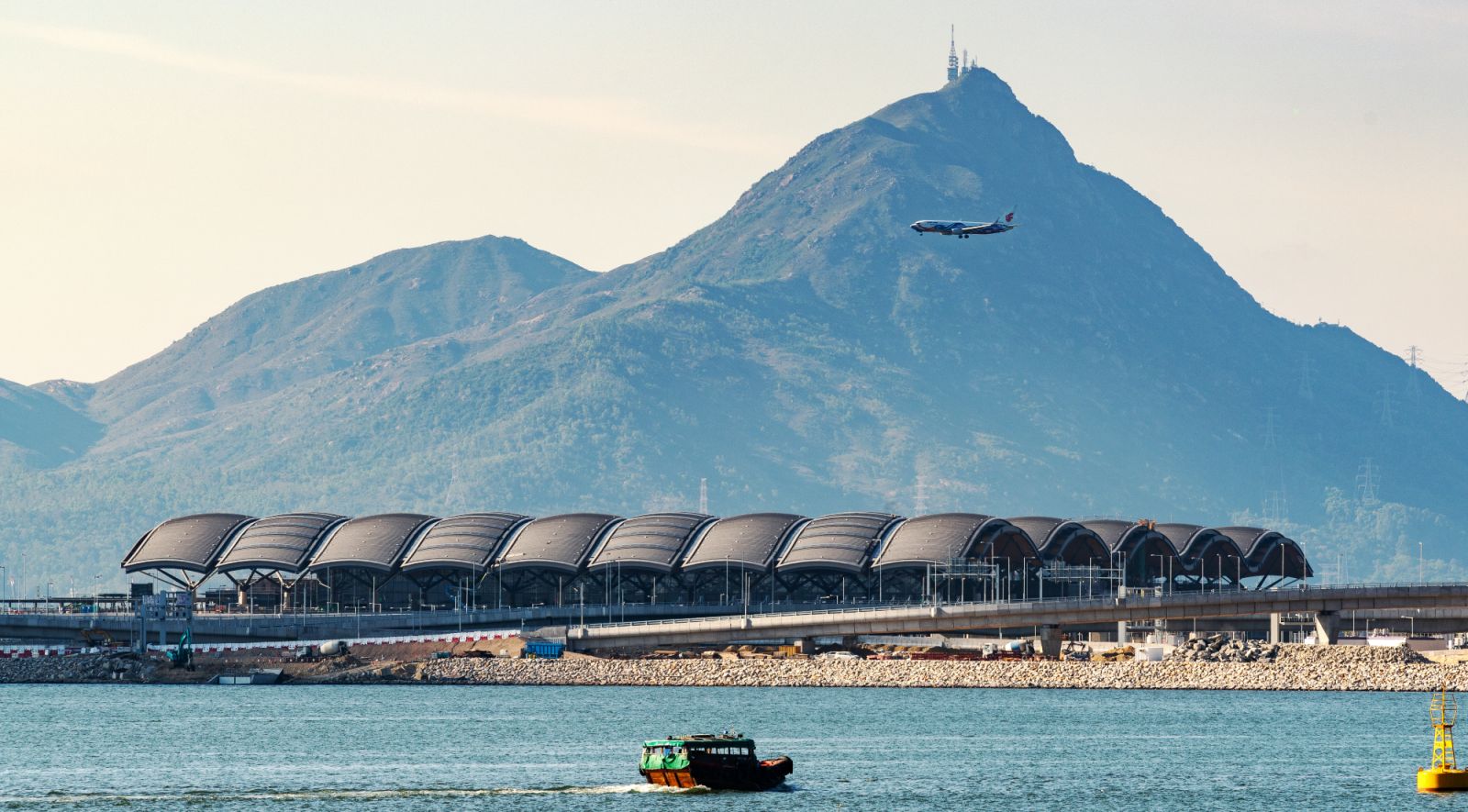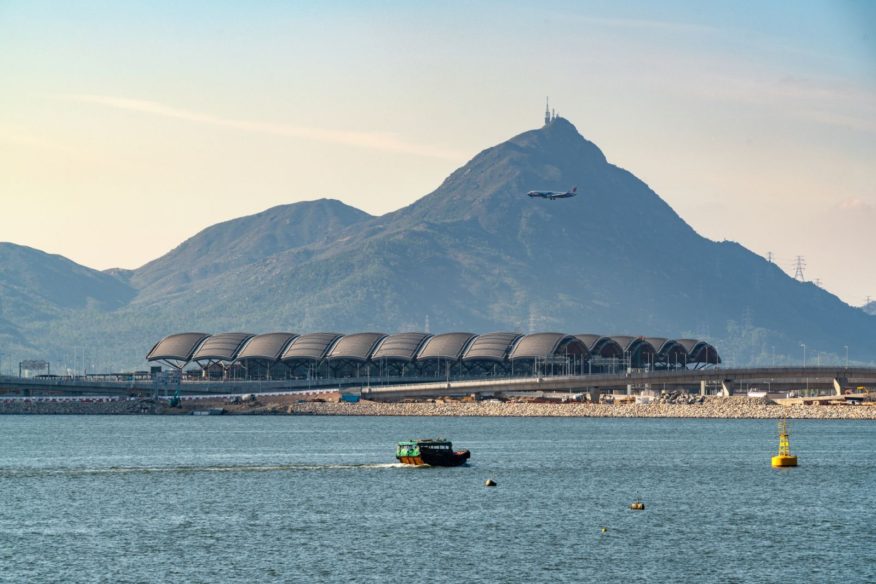
Aedas and Rogers Stirk Harbour + Partners (RSHP) designed the newly opened Passenger Clearance Building (PCB) of the Hong Kong-Zhuhai-Macao Bridge Hong Kong Port. The PCB houses the customs and immigration facilities for travellers leaving and entering Hong Kong by the bridge. The bridge links Zhuhai and Macau to Hong Kong and provides a strategic southern connection between the 11 cities of the Greater Bay Area Megapolis by linking the West and East Pearl River Delta in China.

Fostering the flow of people, goods, capital and information it will improve the overall connectivity of the Greater Bay Area and greatly reduce travelling time between Greater Bay Area cities. The PCB is built on a new 150-hectare artificial island reclaimed from the open waters to the north-east of Hong Kong International Airport (HKIA), and will benefit from the proximity to the Airport’s transport links, including the SkyPier Ferry Terminal, and the MTR’s Airport Express and Tung Chung line.
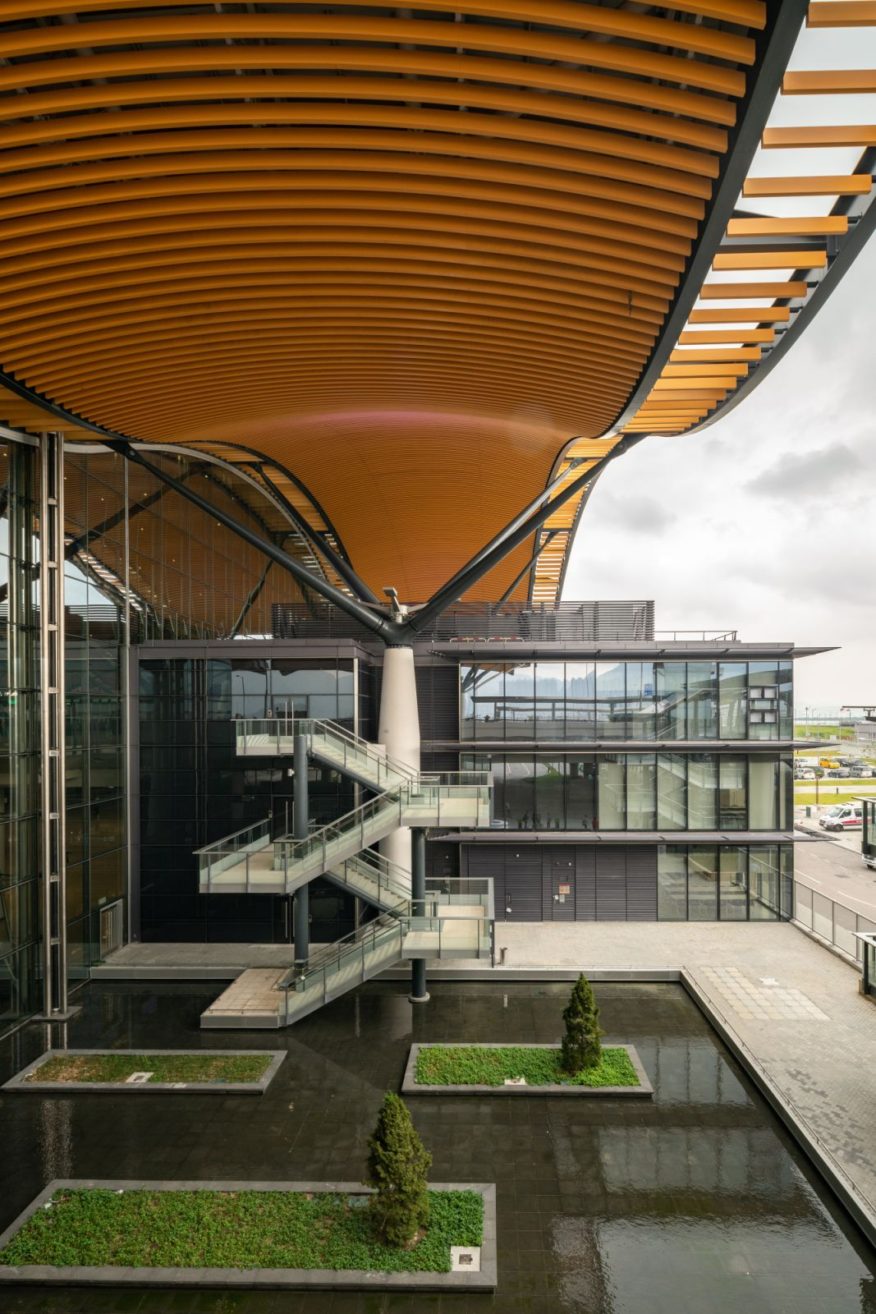
It will be the crossing point over the boundary between Hong Kong, Zhuhai and Macao and the facilities will serve as a gateway for all those passing through it, providing Hong Kong with a new ‘front door’ celebrating travel and surrounded by water with views to a natural skyline of evergreen mountains and hills. The PCB is constantly filled with movement – people arriving and leaving by buses, cars and taxis, and travellers waiting to get immigration clearance.
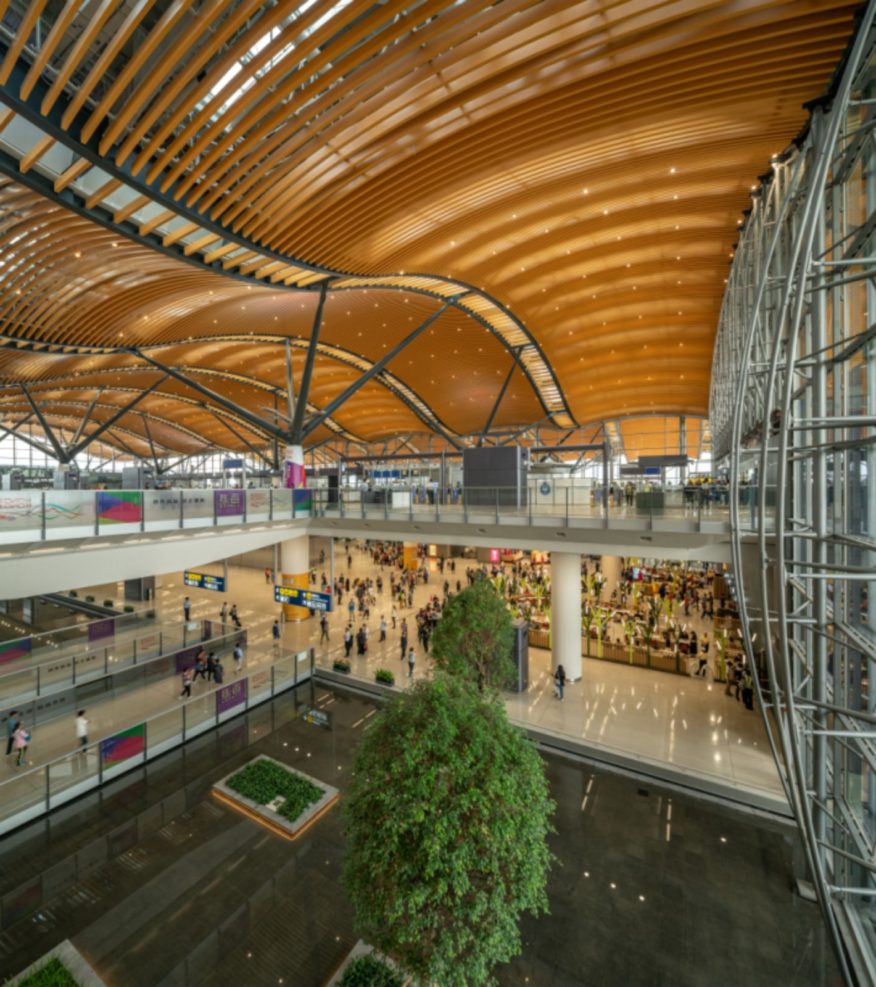
Careful thought has been put in to how users will move around the site. The simple, clear circulation through the facility and the undulating flow of surrounding waters is reinforced by the waveform roof, enhancing legibility and providing intuitive wayfinding. Movement through the building is punctuated with four double height voids over reflecting pools which allow natural daylight to penetrate all levels of the building and ensure there is a visual connection between Departures on the first floor and Arrivals on the ground floor.
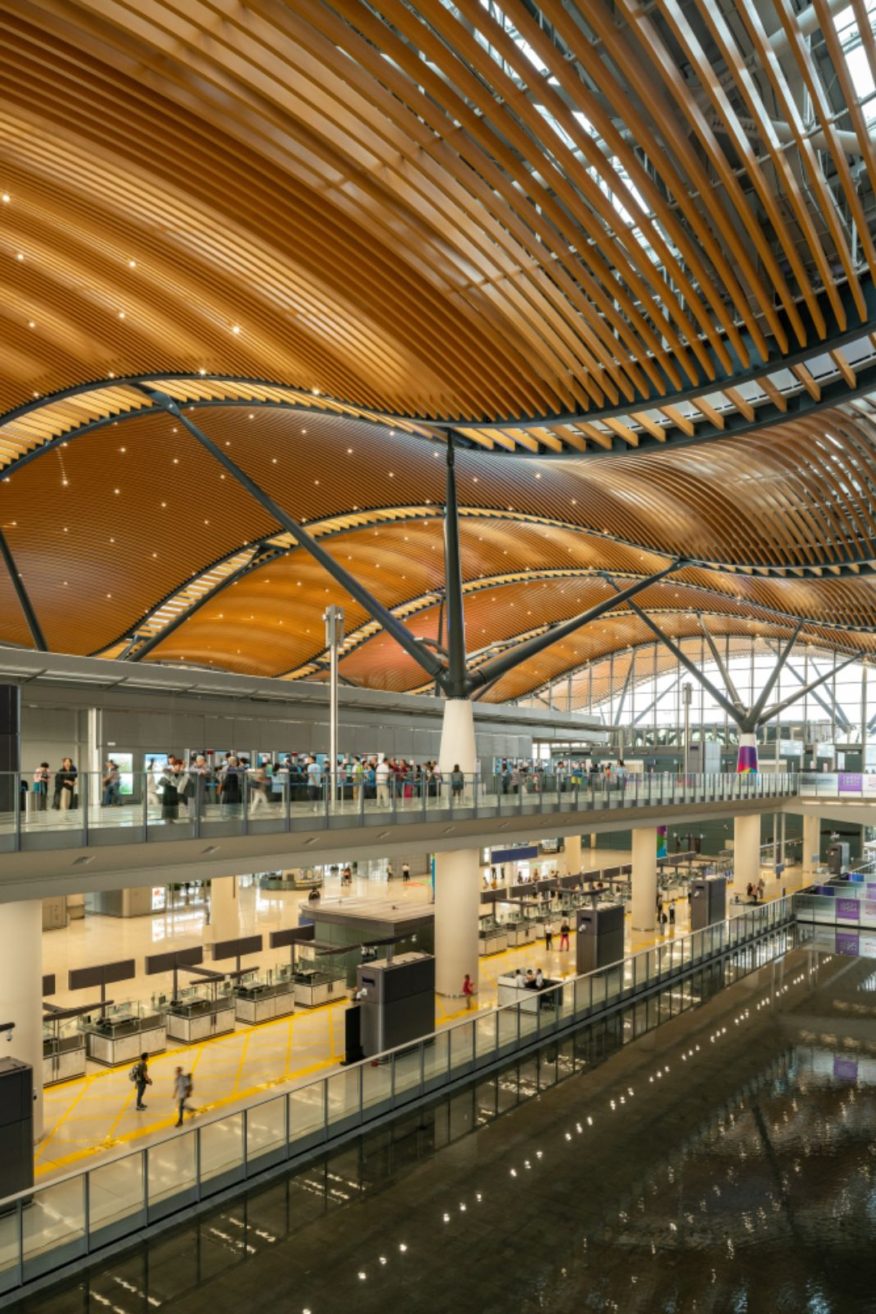
These voids and water pools further reinforce the clarity of wayfinding. The elegant modular roof form ideally lends itself to offsite pre-fabrication and has enabled an efficient construction process achieving a very high level of quality. The project is environmentally friendly and meets the highest standards for new developments utilising innovative green technologies. Source and photo Courtesy of Aedas.

