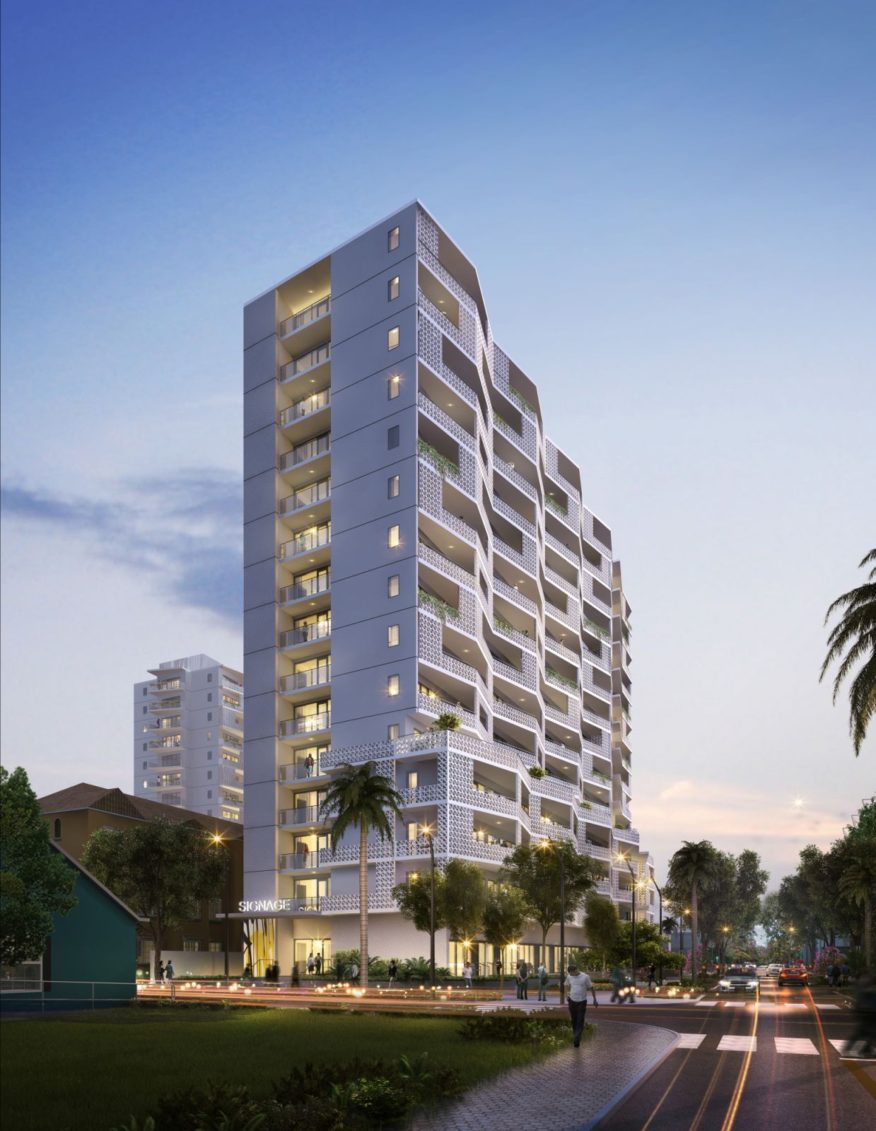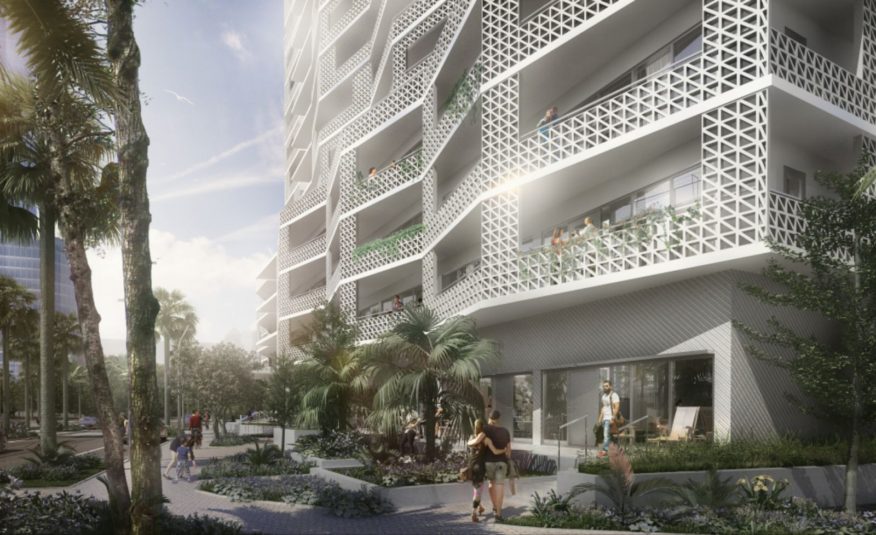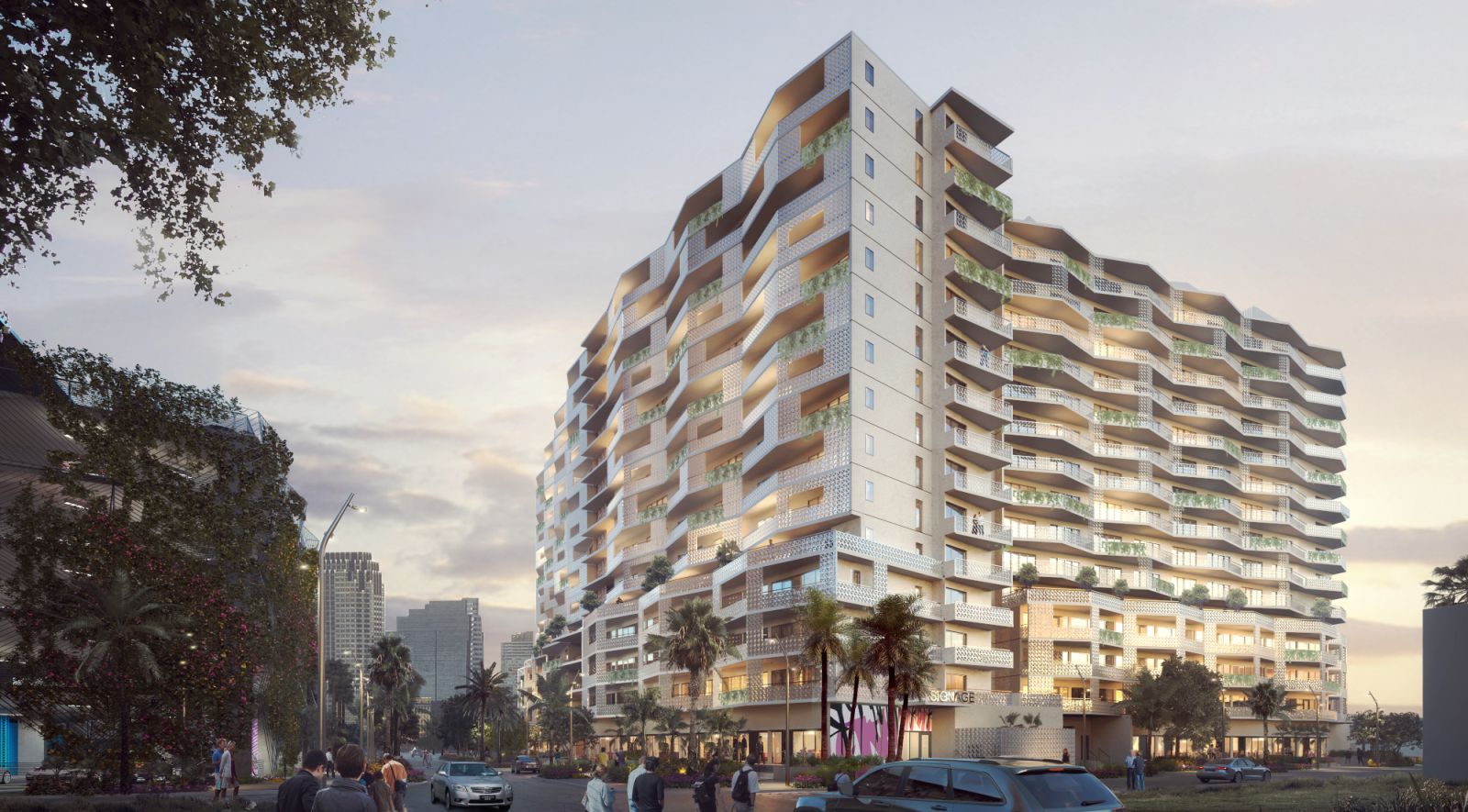
The AIDS Healthcare Foundation (AHF) and Glavovic Studio unveiled the designs for ON3RD, a new affordable housing project that Ft. Lauderdale-based Glavovic Studio designed. The project represents the development of a new paradigm to help address the crisis of housing affordability in the United States. Located on one and half city blocks within walking distance of the New River in downtown Fort Lauderdale on a 3.4-acre site, the project consists of two new structures – a fifteen-story residential tower and a new parking structure – as well as two existing buildings that are currently owned and operated by AHF and that will provide support services to the residents of the building.

It includes three landscaped plazas, a major east-west promenade, and multiple micro-gardens and landscaped terraces. The project is conceived as a series of active and passive spaces – a living campus that links all four buildings together and creates a healthy, walkable urban space. There are multiple “neighborhoods” within the project and this, along with the emphasis on walkability, leads to a sense of a city within the city. The L-shaped residential building, located on the eastern part of the site, houses 680 modular, singleoccupancy micro units (including 600 260-square-foot apartments and eighty 400-square-foot townhouse units on the first four floors of the building).

Secondary modular systems for the interior bathroom and kitchen will be prefabricated off site and delivered completed to the site and installed as required. Repeated window wall systems and standard floor plates also help to create a very efficient project. To mitigate its size, the building jogs at angles to make it feel like a series of co-joined smaller buildings. The building’s second skin – cladding made of decorative masonry breeze blocks – also serves to give the building a sense of texture and scale, while modulating sun and shadow to provide passive shading and cooling.

Vertical, landscaped micro-amenity spaces splice into the building on each level in two places – at the inflection of the plan along the SE 4th Avenue side, where the building arcs toward the northeast. This diminishes the massing and accentuates the thinness of the north-south floor plate. This repetitive breezeway links the east and west side of the building to create an outdoor gathering space for the residents off the elevator lobby. Glavovic Studio undertook careful calculations of solar orientation and potential heat gain to create the design, where the building’s west façade has the highest concentration of breeze blocks.

The breeze block evolves from a balcony wall to a screen to a full masonry wall, depending on the solar orientation of the unit, expanding the interior of the unit living room wall to the exterior, capturing the qualities of the light, while orienting the project to the environment. The expanded floor slab balcony provides shade and lowers the ambient room temperature of each unit. The breeze block further reduces the solar heat gain and cools the unit, reducing the need for artificial cooling, saving energy and lowering the monthly electric bills for residents.

The new garage structure accommodates the site’s parking needs. It consists of a series of convex and concave forms, which provide an arbor of woven cable for plants to grow and bring texture and color to the Campus. Its woven-cable structure supports a landscape of white jasmine and white bougainvillea. Beyond considering the lives of the residents of the building, Glavovic Studio has also prioritized the campus’s relationship to the rest of the city. Pedestrian lighting, additional sidewalks, and on street parking around the campus are all elements that will make this project a welcome addition to Fort Lauderdale. Source and images Cortesy of Glavovic Studio.

