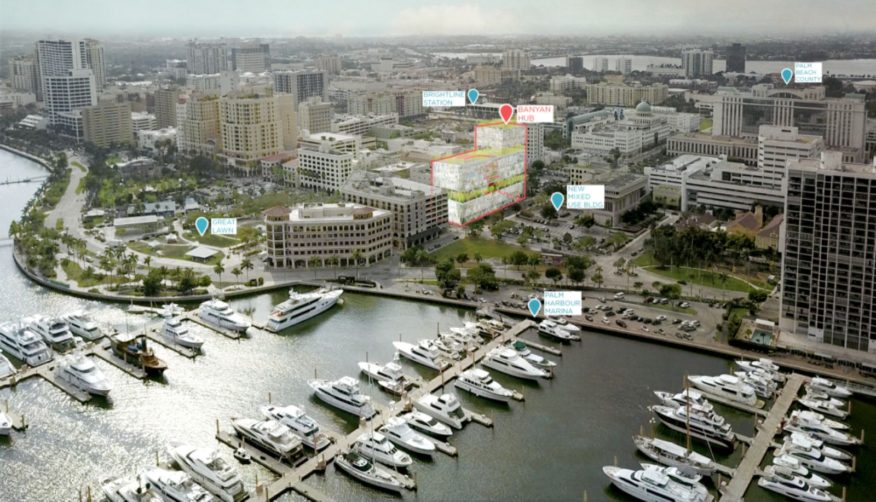
After winning the international competition Shore to Core, commissioned by the Community Redevelopment Agency (CRA) and organized by the Van Alen Institute in 2017, Ecosistema Urbano is developing several parts of the proposal, among them the visionary Banyan Hub building.
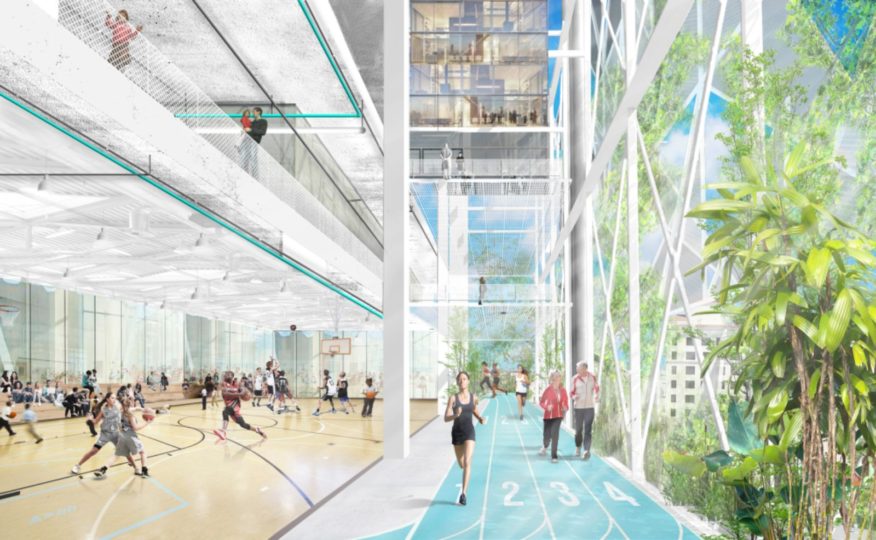
The Banyan Hub project arises from the intuition of the City of West Palm Beach and the CRA to transform the existing Banyan Garage, a car-devoted building from the 70s in the heart of the Downtown, into a new opportunity to activate the city, a hub for dozens of new activities for both residents and visitors.

Ecosistema Urbano has finalized the Schematic Design of the project that has been officially approved by the West Palm Beach City Commission on Oct. 22. The project will be further developed in the next months.

The Banyan Hub offers in a single building a wide range of different programs: three public plazas with retail and an event pavilion, a nature-framed business hub, a YMCA with spectacular views over the lagoon and a residential area with different housing typologies, ranging from 500 sq. ft. micro units to duplex units of 1,500 sq. ft.

Moreover, the new building will not lose its garage function, as it will provide parking space incorporating Automated Parking System technologies. The Banyan Hub is conceived to be a unique landmark in West Palm Beach urban landscape, not only for its flexible and hybrid design, but also for representing a pioneering approach to sustainable architecture.
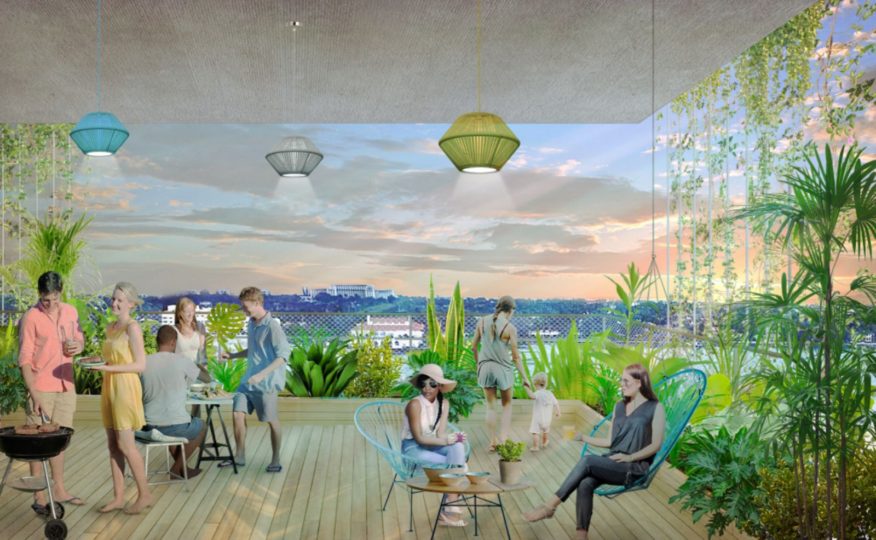
Its bioclimatic functioning includes features such as responsive façades, ventilation courtyards for natural evaporative cooling, passive ventilation and active renewable energy systems. These will ensure pleasant environmental conditions all year round while also reducing the building’s environmental impact and management costs. Source by Ecosistema Urbano.
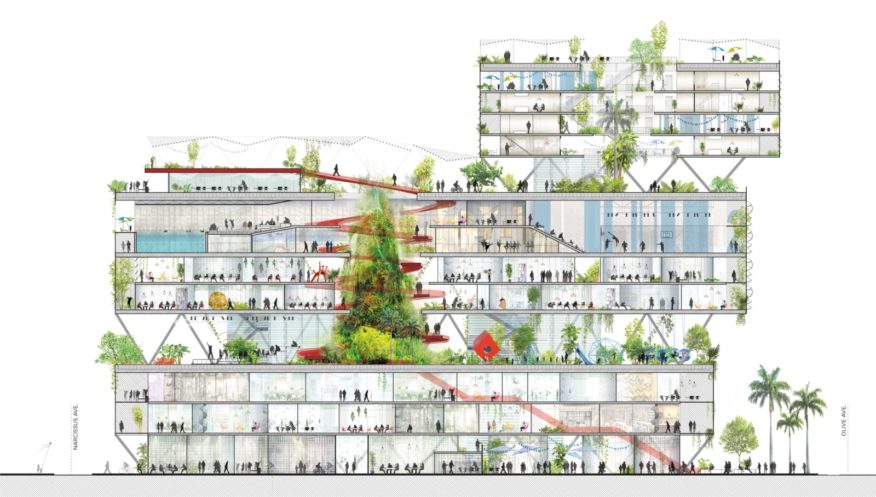
- Location: West Palm Beach, Florida, USA
- Architect: Ecosistema Urbano
- Client: West Palm Beach CRA – Community Redevelopment Agency
- Program: Mixed-use building and public space, includes urban plazas, retail and catering, rooftop pavilion, YMCA, business hub, mobility hub, housing, and city support area.
- Status: Schematic Design delivered
- Building total surface: 520,700 sq.ft.
- Date: 2017 – ongoing
- Image: Courtesy of Ecosistema Urbano

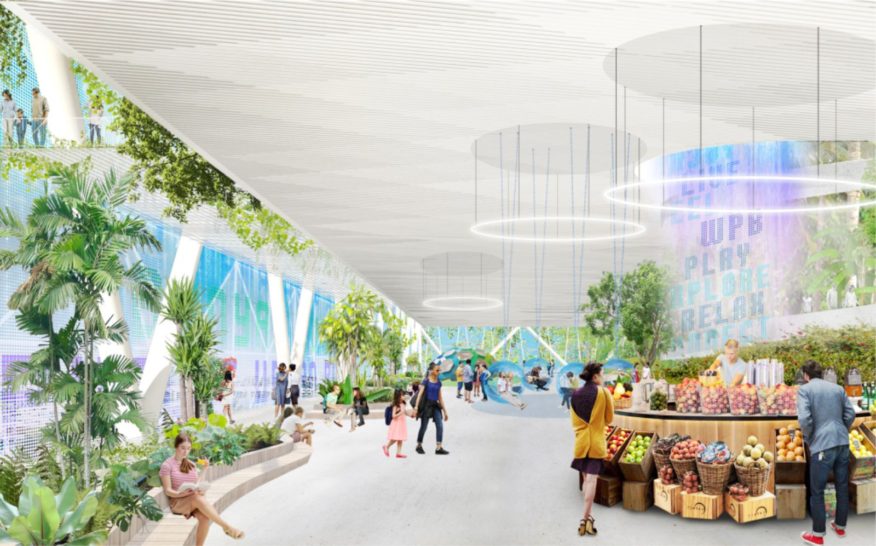
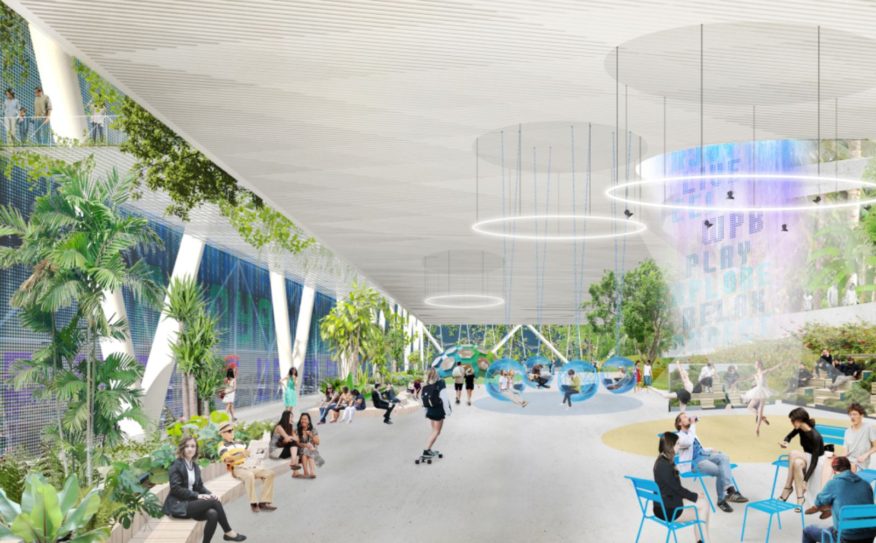
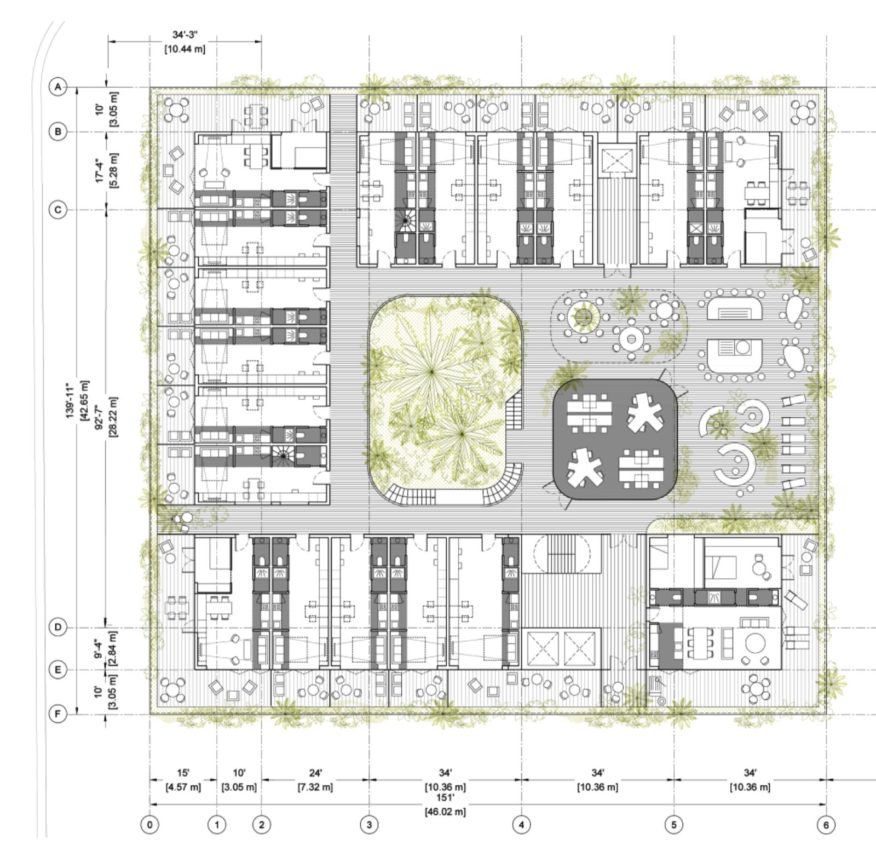

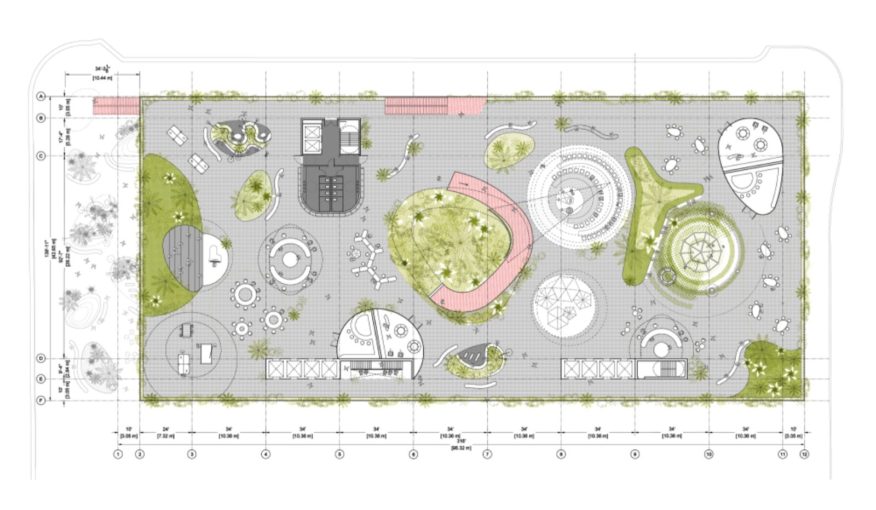
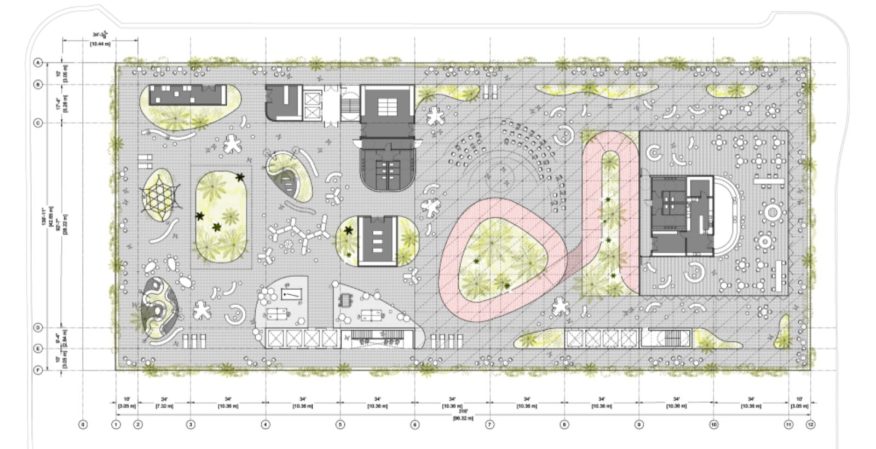
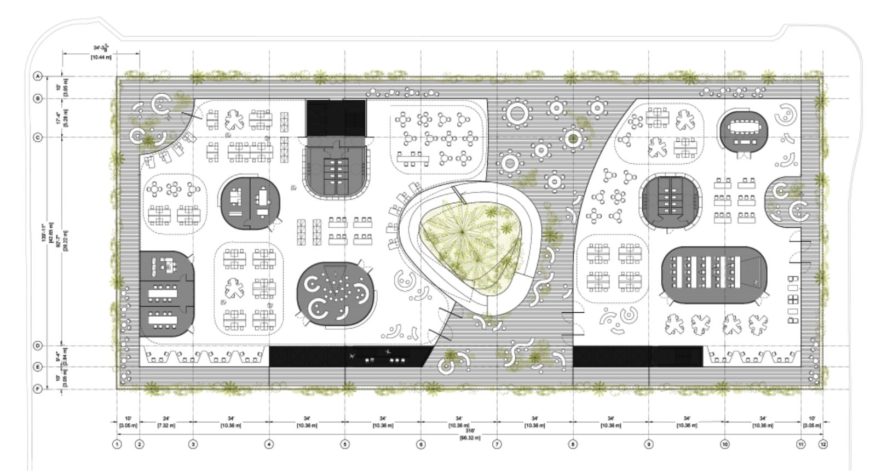
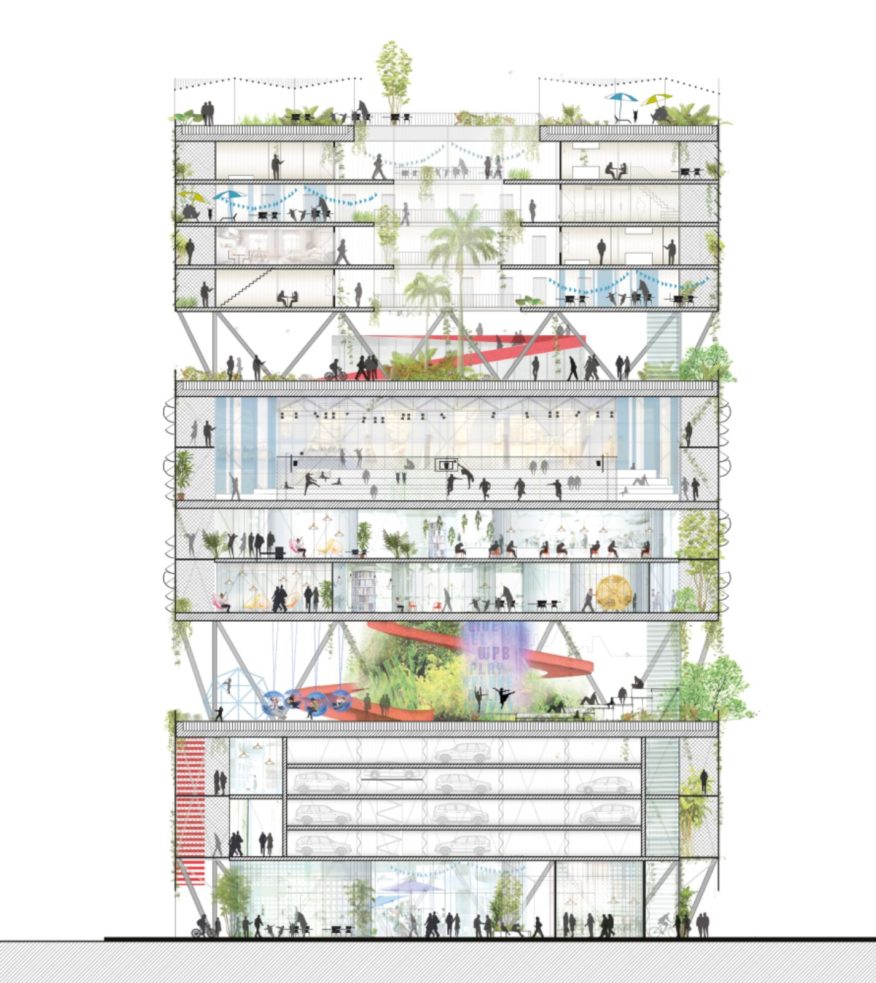



After I start your Rss feed it appears to be a ton of junk, is the problem on my side?