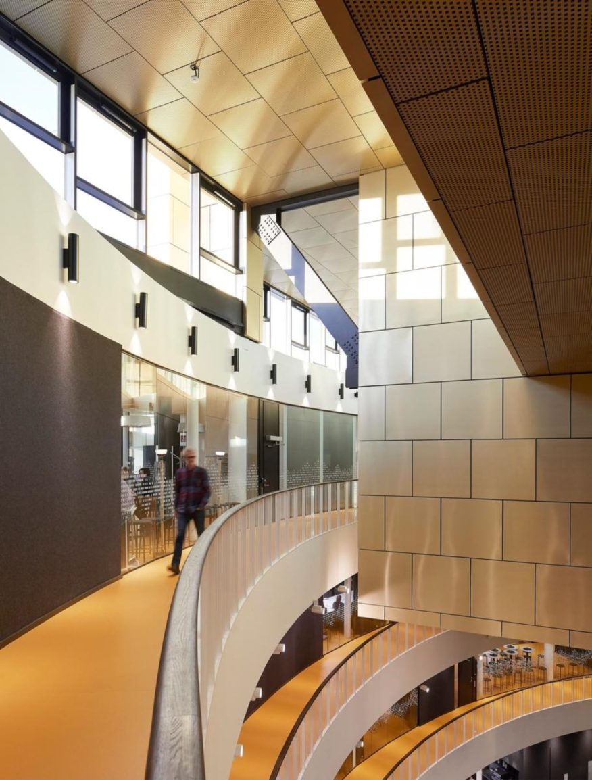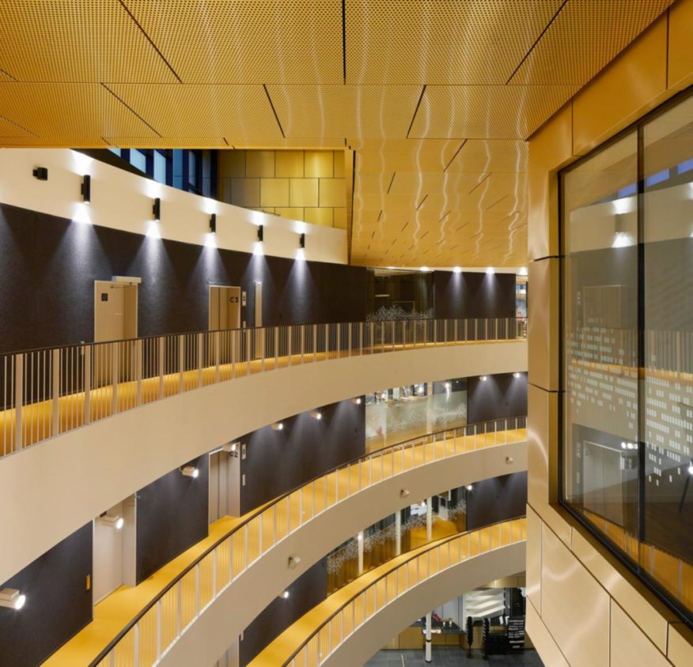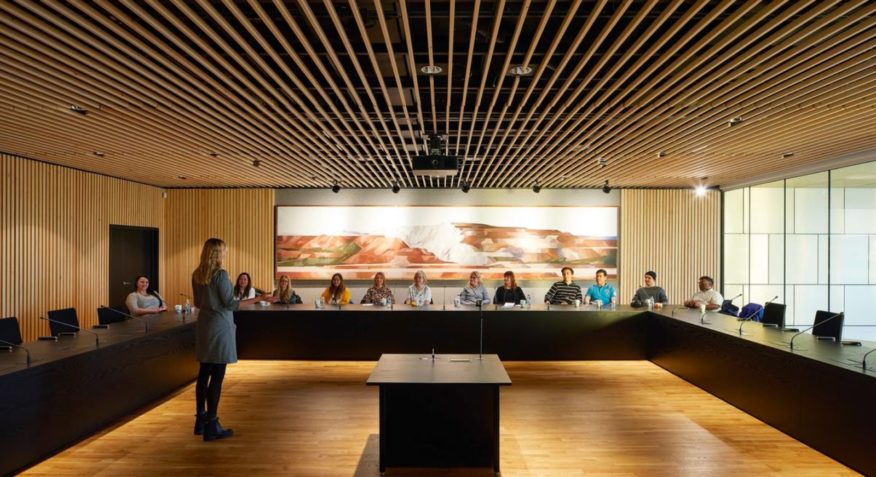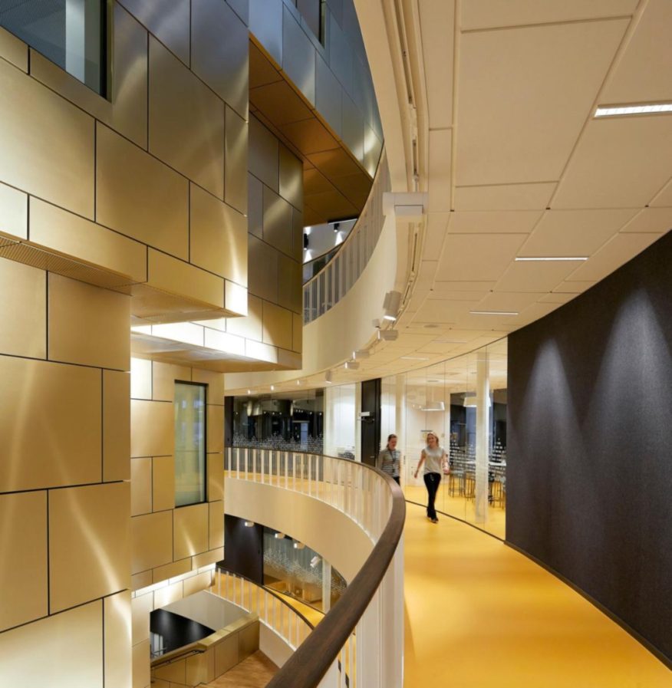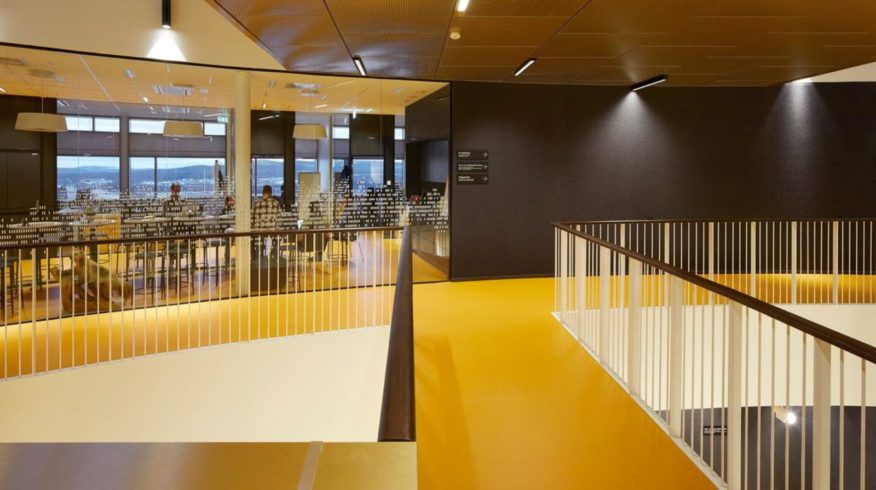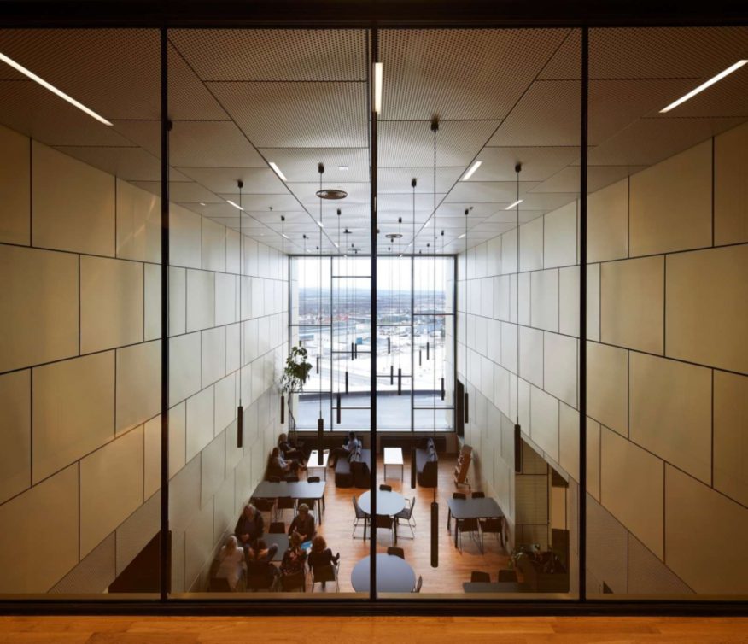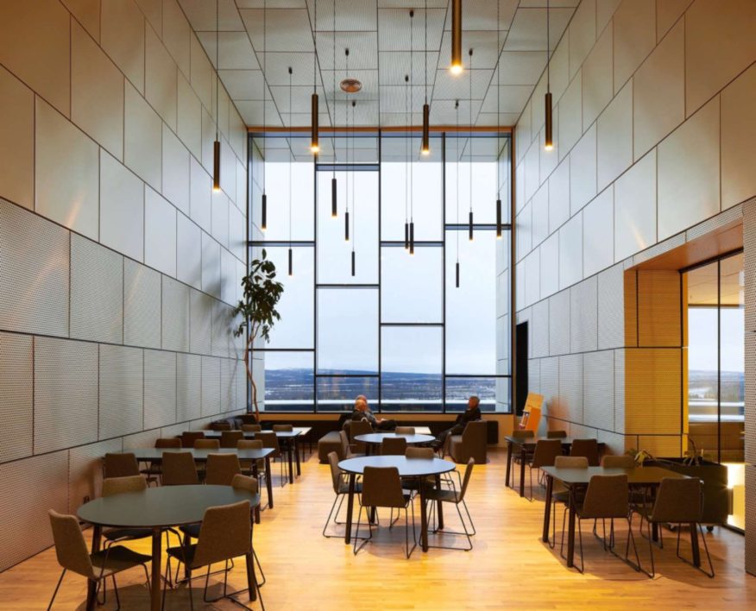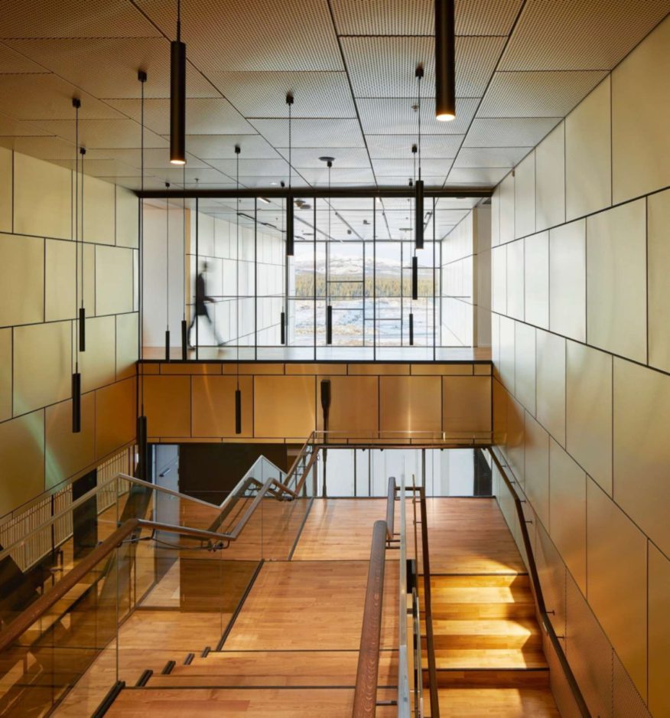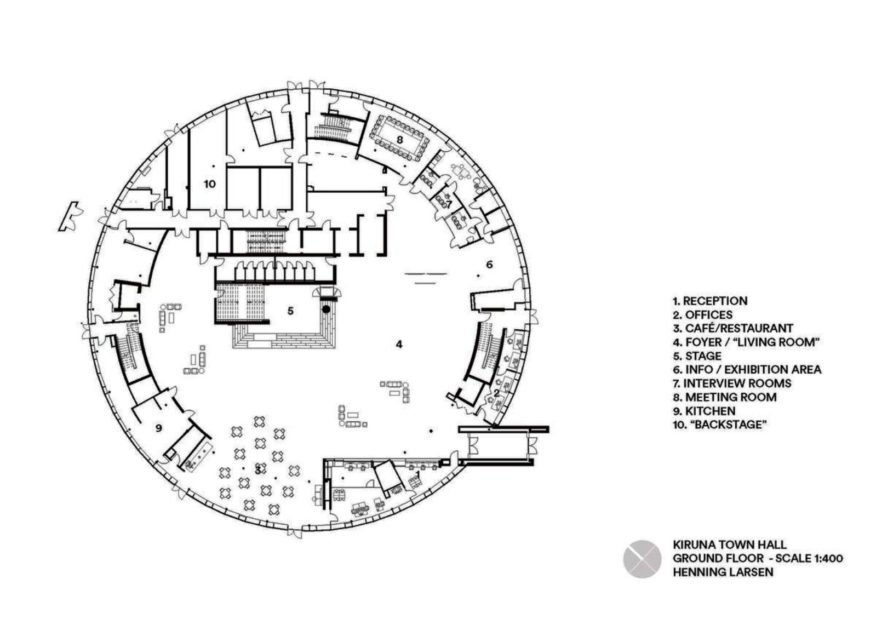The Swedish town of Kiruna, 95 miles north of the Arctic Circle, sits atop the largest iron ore mine on the planet. The mine birthed Kiruna – and now, it threatens to erase it. A century of mining operations has begun to destabilize the earth around Kiruna. The ground is breaking, splitting into deep rifts and falling into sinkholes – within the century, these rifts threaten to swallow the town.
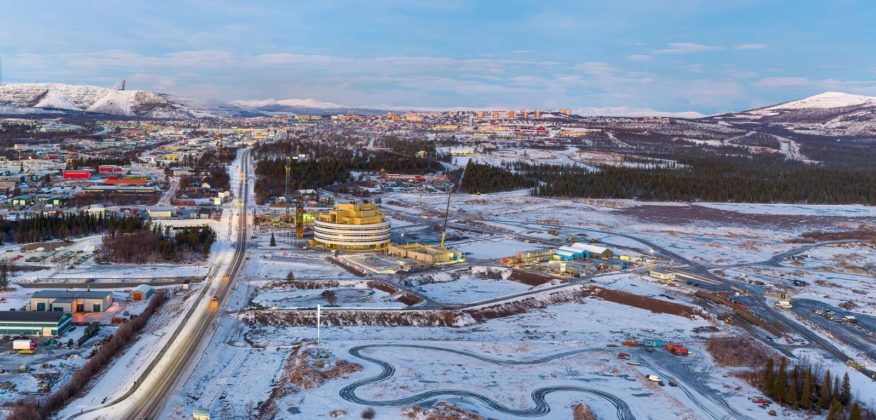
In response to this threat, mining firm Luossavaara-Kiirunavaara (LKAB) has proposed a direct solution: Move Kiruna three kilometers east. Demolishing the old Kiruna and moving residents to a fresh city center uproots generations of local heritage, interrupting tight-knit neighborhoods and erasing multigenerational family stores.

This relocation is a challenge of identity, one that explores the relationship between architecture and community. In 2012, LKAB and Kiruna Municipality announced a competition to design a new town hall, the first building in the relocated city center. The Danish architectural firm Henning Larsen, together with firms Temagruppen, WSP and UiWE, won this competition against 56 international design teams.
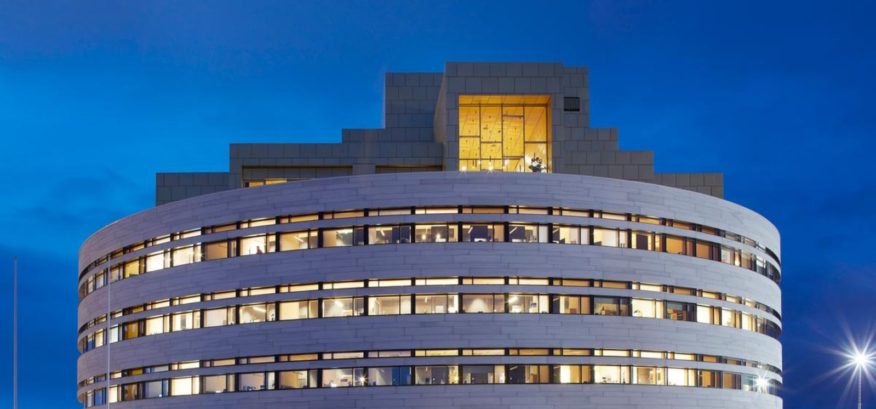
This winning concept is a tribute to Kiruna’s history and a framework for emerging communities. Named Kristallen, or “The Crystal,” the building draws physical inspiration from the angular geometry of iron minerals that are fundamental to the town’s identity. After a two-year construction period, King Carl XVI Gustaf of Sweden officially opened Kiruna’s new town hall on November 22nd.
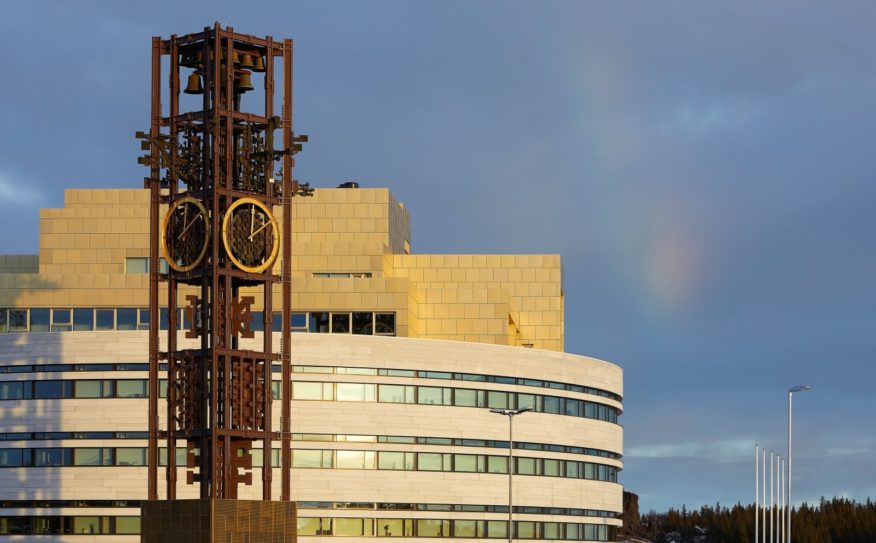
“The Crystal serves both civic and social functions. The outer building volume contains office space for the public departments of Kiruna Municipality, but the core of the building is dedicated social space: Public exhibition halls, workshops and meeting rooms establish a foundational commons for the new city center,” Becker says.

“It is a space for longtime friends and neighbors to gather, supporting a sense of social unity during the transitory period of Kiruna’s relocation.” Kiruna’s existing town hall, designed by the Swedish architect Arthur von Schmalensee, receives new life in The Crystal.
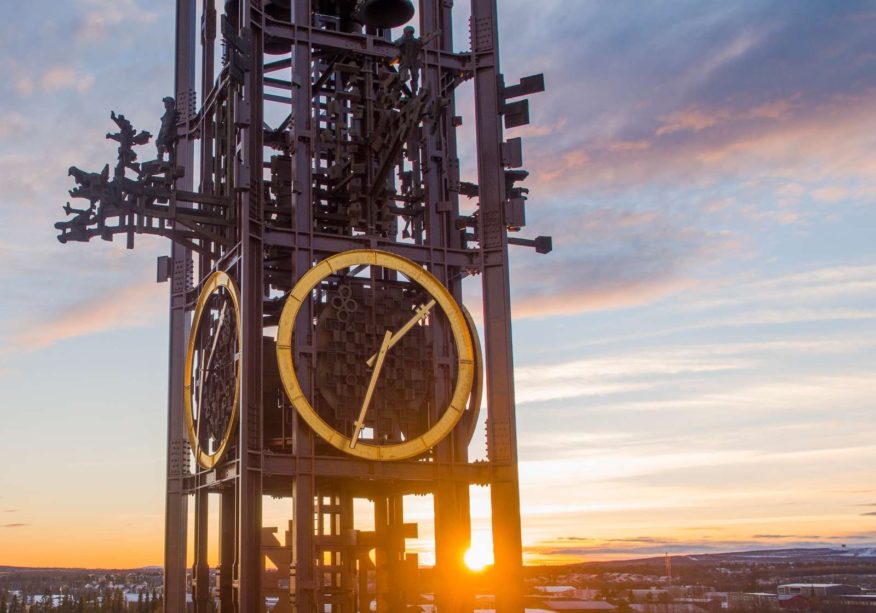
Henning Larsen’s design incorporates the iconic 1958 bell tower and original door handles from the main entrance – Representing not only a visual reimagining of Kiruna’s identity, but a physical continuation of the town’s history.

The building’s circular form embodies its communal focus: As the heart of the new town center, The Crystal offers universal access to the surrounding community while focusing energy and activity inward toward its social core. The town hall stands as a living room for the new Kiruna, open and accessible to all.

“Community identity often has real geographic roots,” says Henning Larsen Partner and Design Principal Louis Becker. “We knew that during Kiruna’s relocation, losing a sense of place could be a major challenge to the town’s residents. Our hope is that this town hall is not only an effective seat for the local government, but a space that celebrates Kiruna’s history and establishes an enduring symbol of local identity.”

Present at the ceremony was H.M King Carl XVI Gustaf, who officially opened the new building and congratulated the city on the new building that hopefully will be of joy to all citizens and future generations in Kiruna, as he said during his speech. The Mayor of Kiruna, Kristina Zakrisson and the Swedish Minister of Culture, Alice Bah Kuhnke also took the stage. Source by Henning Larsen.
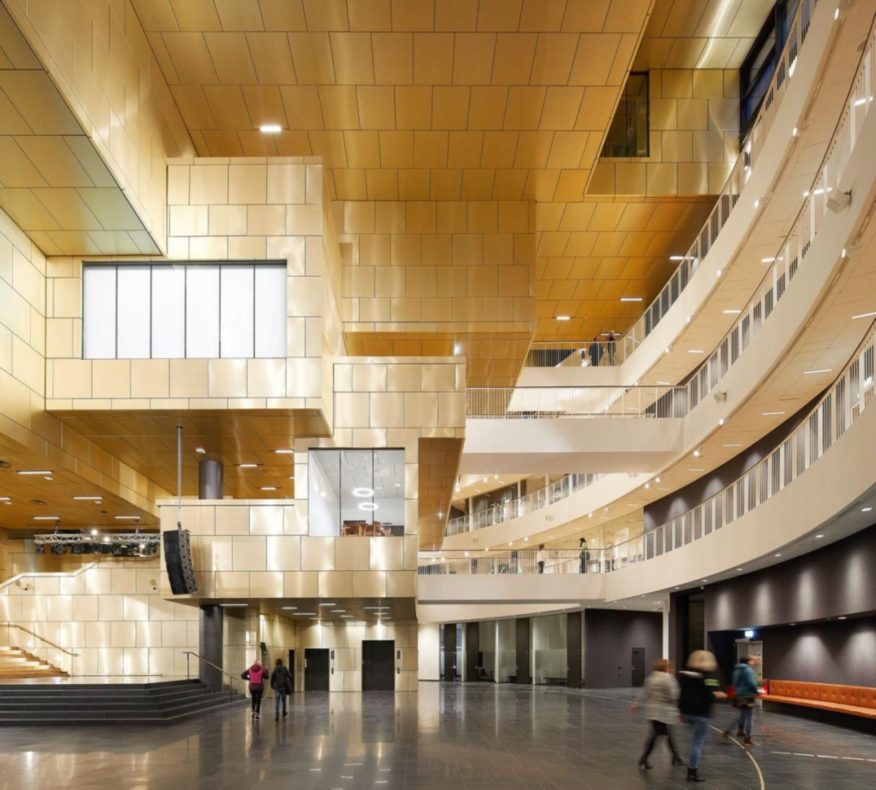
- Location: Linbanevägen 9, 981 41 Kiruna, Sweden
- Architect: Henning Larsen
- Partner responsible: Peer Teglgaard Jeppesen
- Project manager: Jesper Høiberg
- Project Team: Anders Japp Wieliczko Wester, Carlos Ramos Fernandez, Christian Bøggild Schuster, Dorte Nielsen, Gitte Edelgren, Henrik Christensen, Haakon Gilje Aarseth, Kyd Kitchaiya, Martin Stenberg, Mia Johnson, Nina la Cour Sell, Per Ebbe Hansson, Peter Tegner Matz, Stefan Ernst Jensen, Søren Kristensen, Teddy Brøgger-Jensen, Thomas Tang, Victor Pastorino Nyman, Zazia Wihlborg Bigom
- Team, interior (fixed furniture): Karima Andersen, Marie Louise Mangor
- Engineer: WSP
- Landscape Architect: Temagruppen
- Contractor: PEAB
- Client: LKAB
- GFA: 13,180 m2 / 141,870 ft2
- Building height: 34.5 meter
- Year: 2018
- Drone photos + movie: Peter Rosén/LapplandMedia
- Photographs: Hufton + Crow, Courtesy of Henning Larsen
