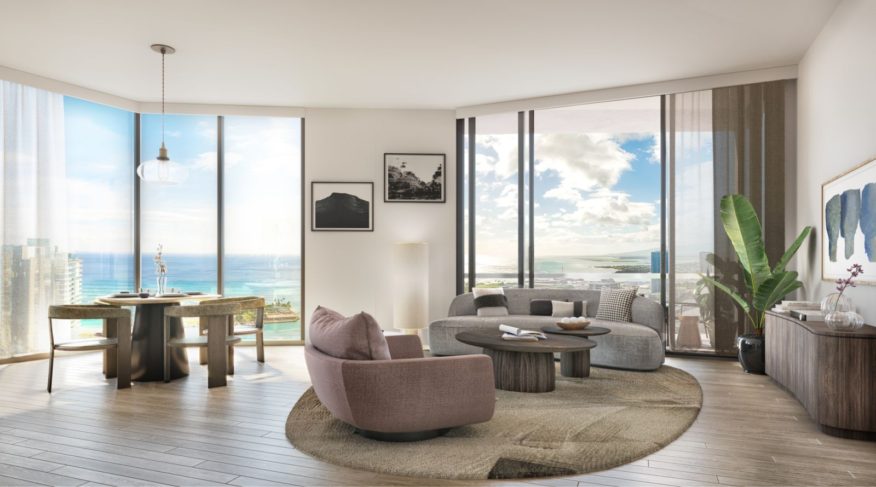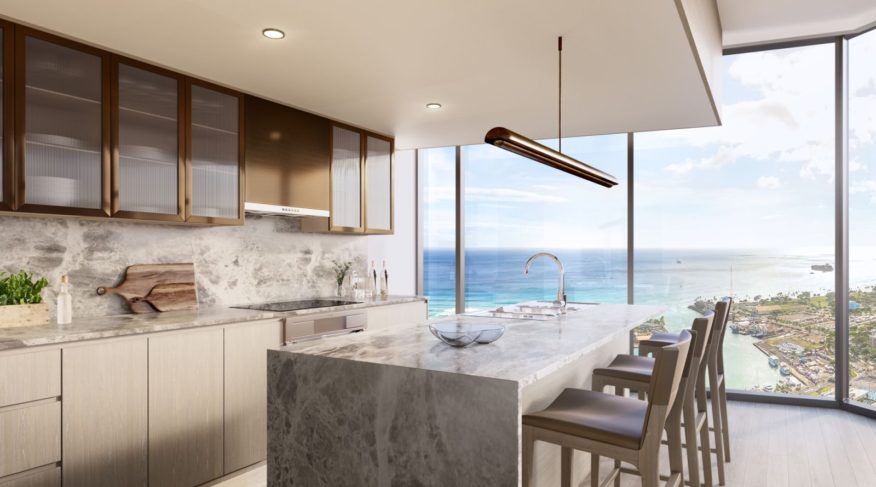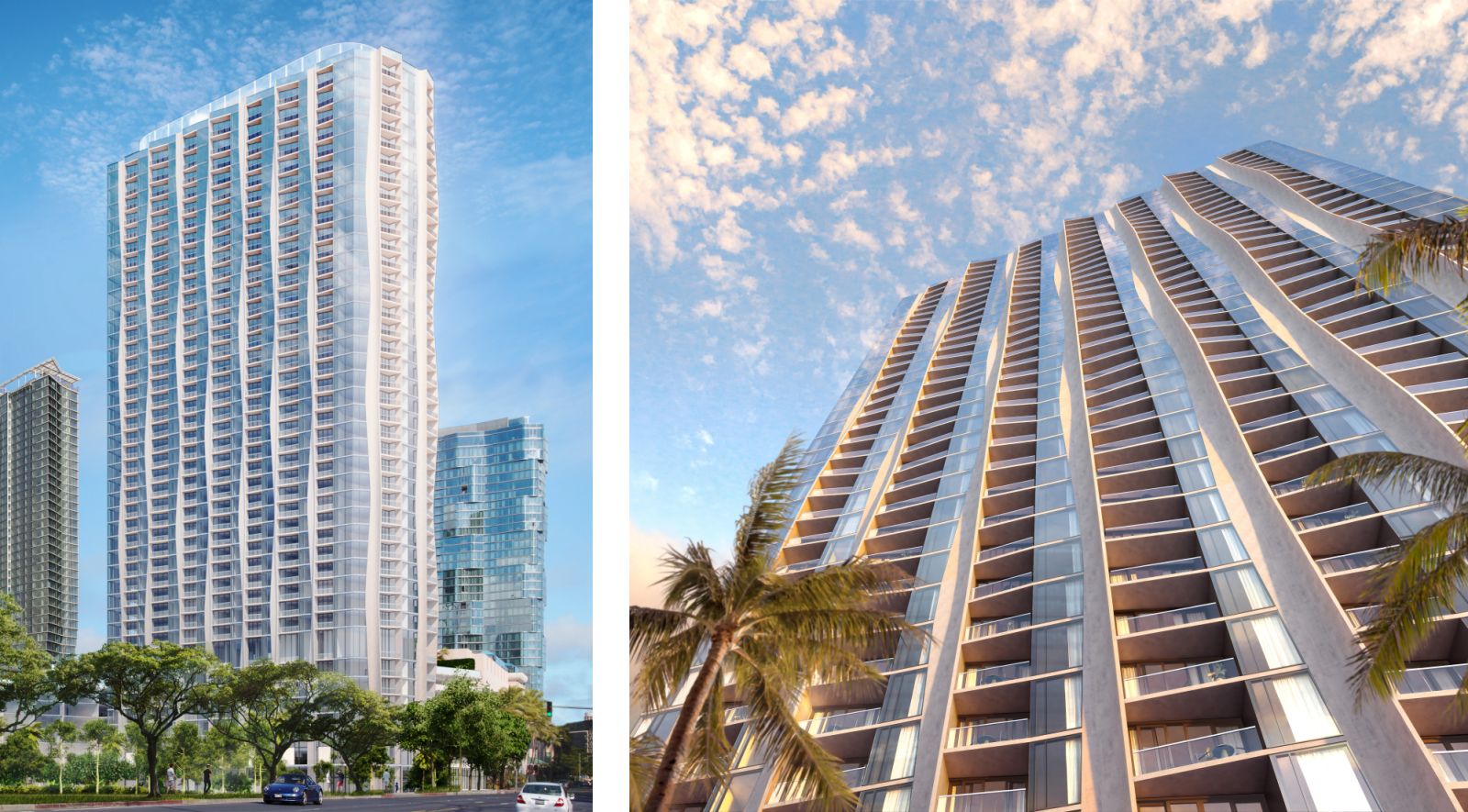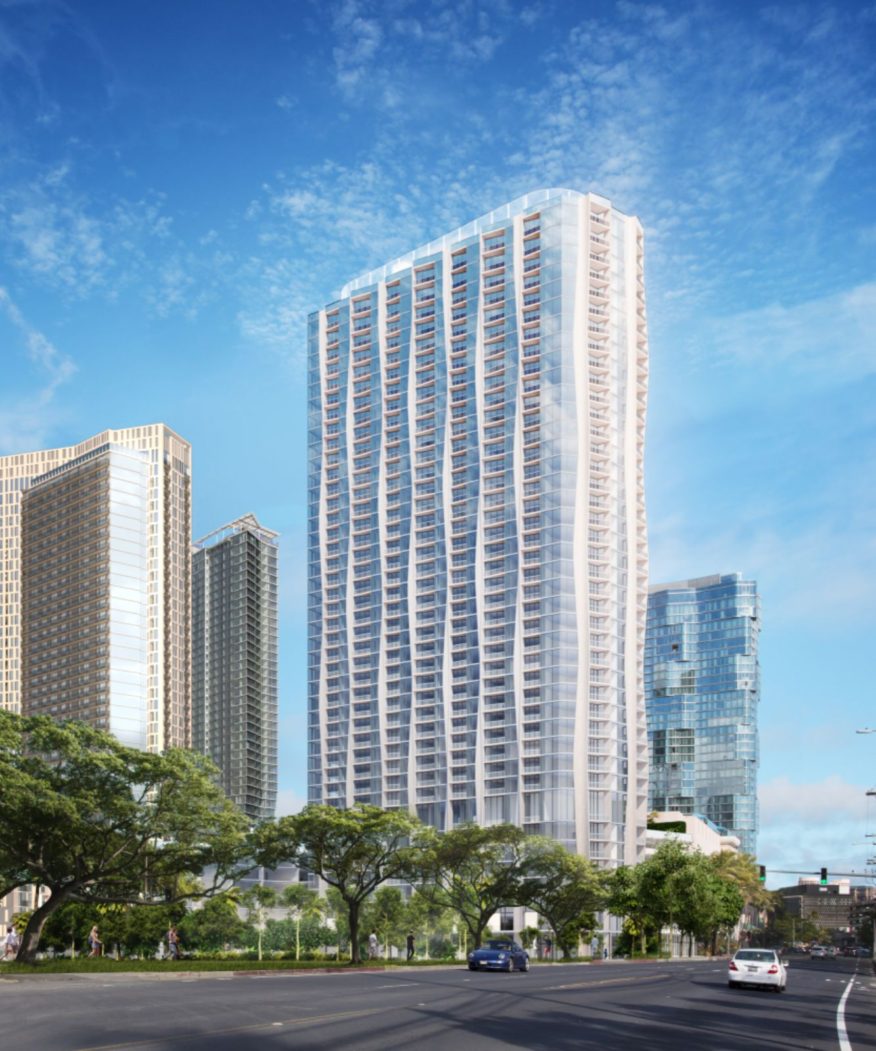
Comprised of approximately 565 residences, the 41-story Kō‘ula tower will offer studios, one-, two- and three-bedroom residences.

Kō‘ula features a generous private lānai in every tower residence, optimizing shade and improving comfort to take advantage of the indoor/outdoor lifestyle of the islands.

The exterior design creates a fluid, waving façade giving way to residences that bend to the coastline for stunning ocean views, natural light and breezy trade winds.
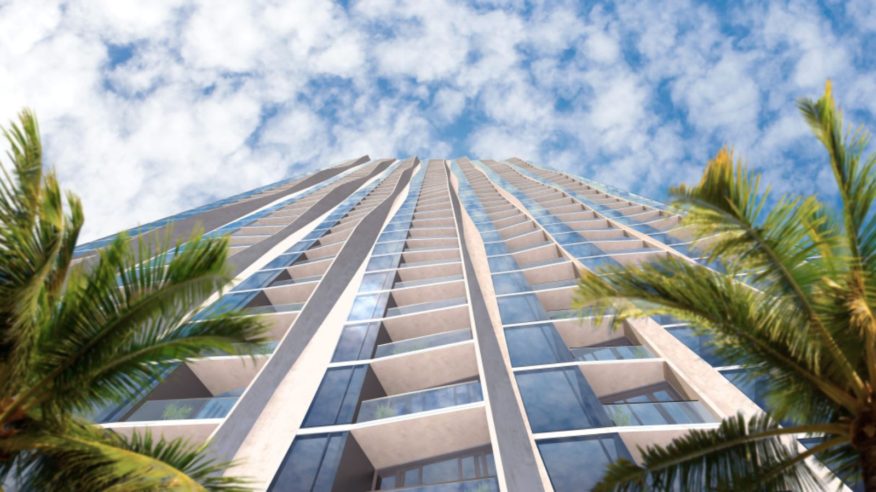
Kō‘ula’s shape pays homage to the red sugar cane plant, which once grew in the area. Twisting as it rises, the tower undulates, creating a succession of different floor plans.
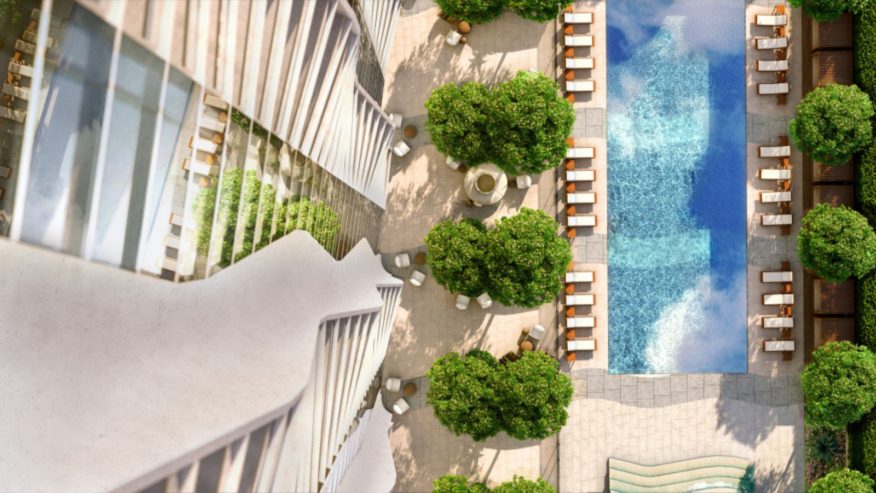
Kō‘ula’s interior design showcases natural materials, colors and textures throughout the residences and common spaces, creating a sophisticated yet understated elegance.
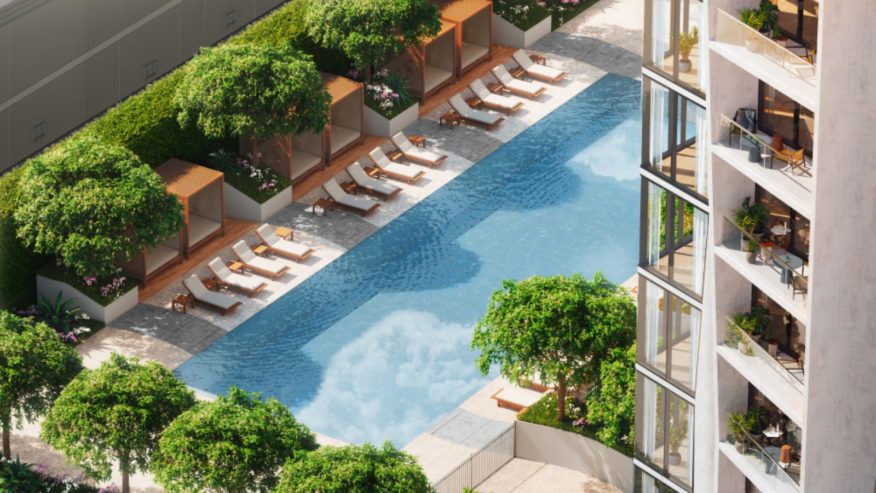
Kō‘ula connects to a public porte cochère that opens onto an expansive courtyard to establish a new entry point to Ward Village’s signature central gathering place – Victoria Ward Park .

A collection of new dining and shopping establishments at Ward Village will come to life at the base of the tower, activating the park and complementing the existing culinary and retail options just steps away.
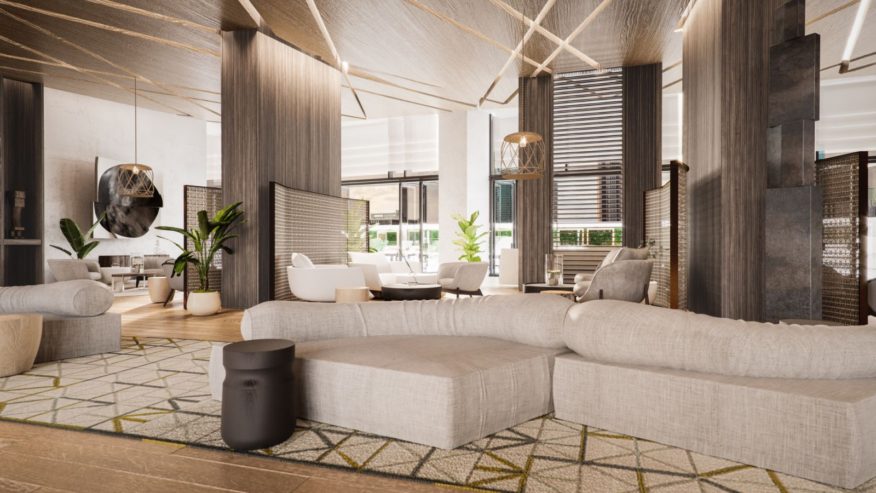
Residents will have exclusive access to a lobby and drop-off area located one level above the street, framing sweeping views of the courtyard below. Kō‘ula is set to launch sales in late 2018.

The tower features over one acre of amenities including lap pool, spa, poolside cabanas, state-of-the-art fitness center with locker room, steam and sauna, outdoor dining pavilions, event space, sunset bar overlooking Victoria Ward Park, kieki play area + splash pad and dog park). Source by Studio Gang Architects.
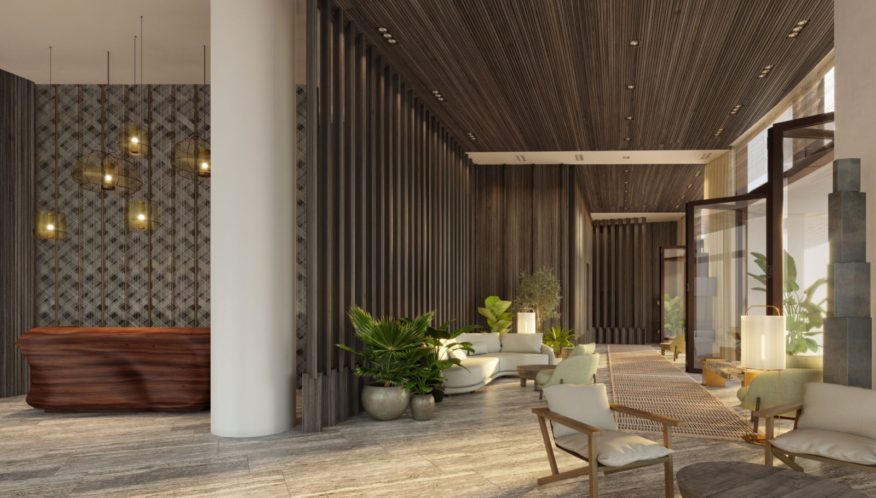
- Location: 987 Queen St, Honolulu, USA
- Architect: Studio Gang Architects
- Interior Design: Yabu Pushelberg
- Year: 2018
- Images: Studio Gang Architects, Courtesy of The Howard Hughes Corporation


