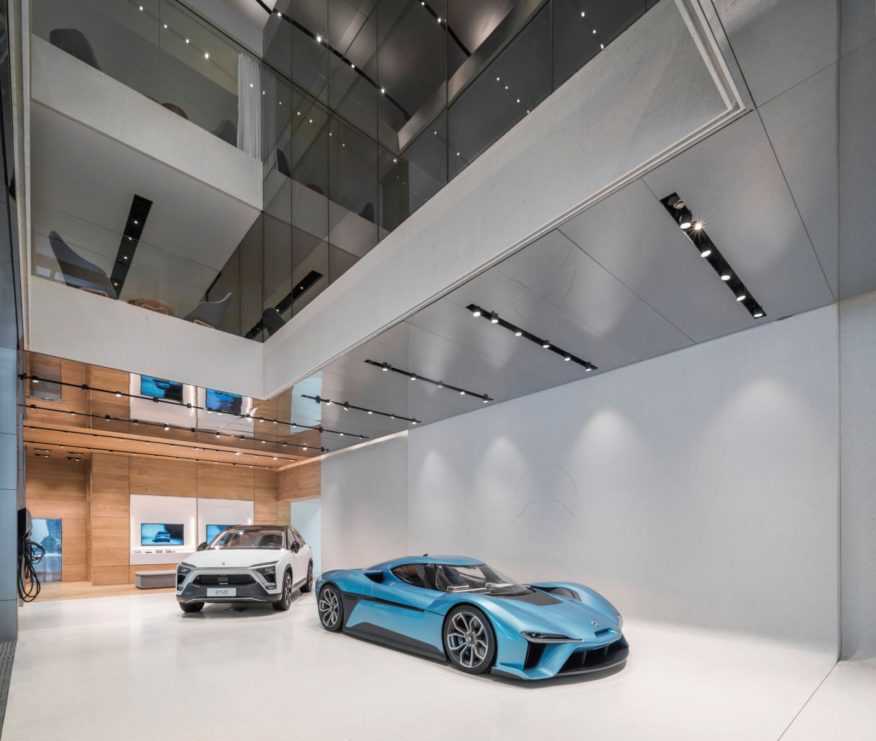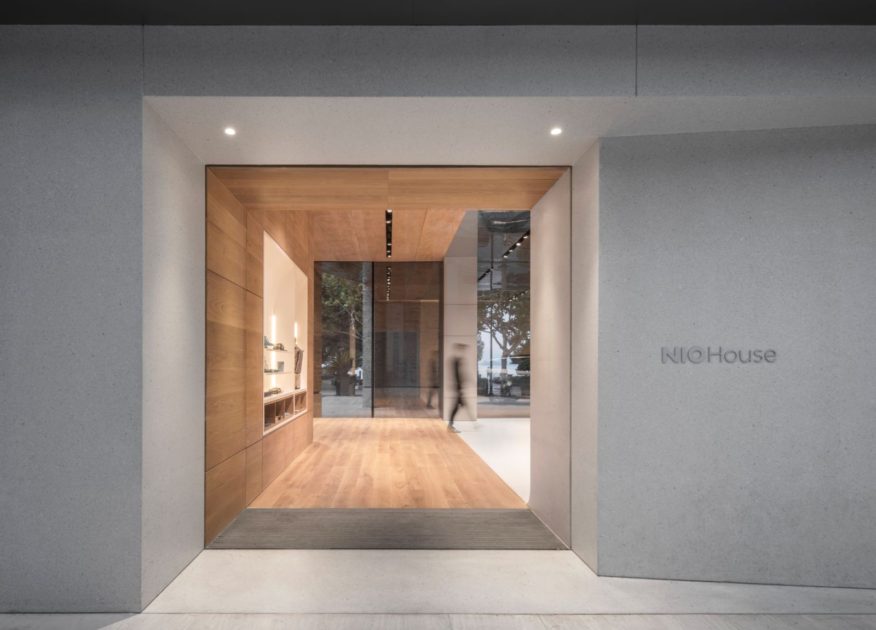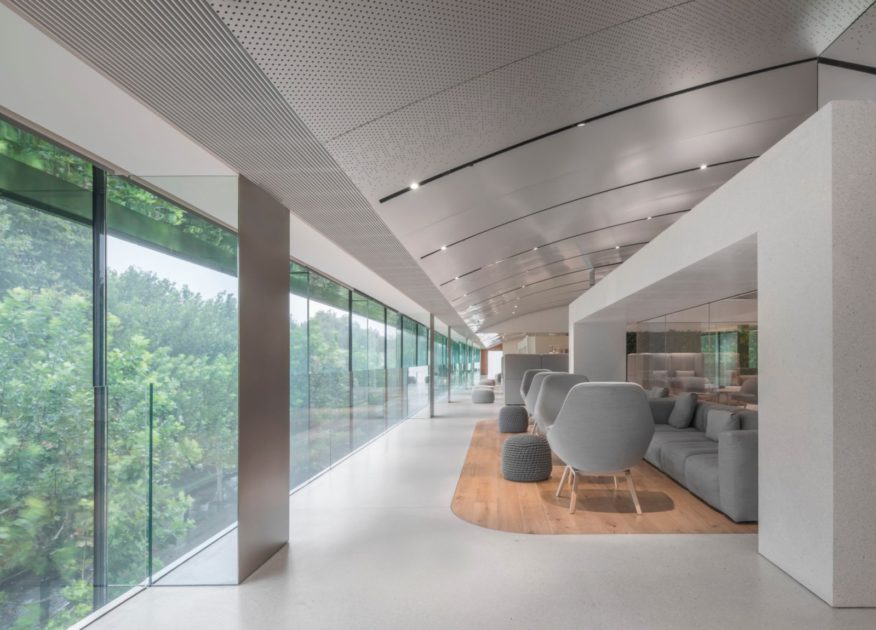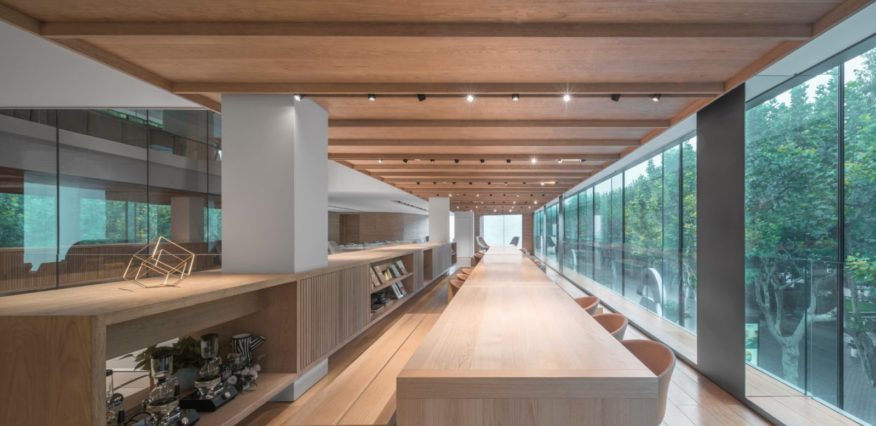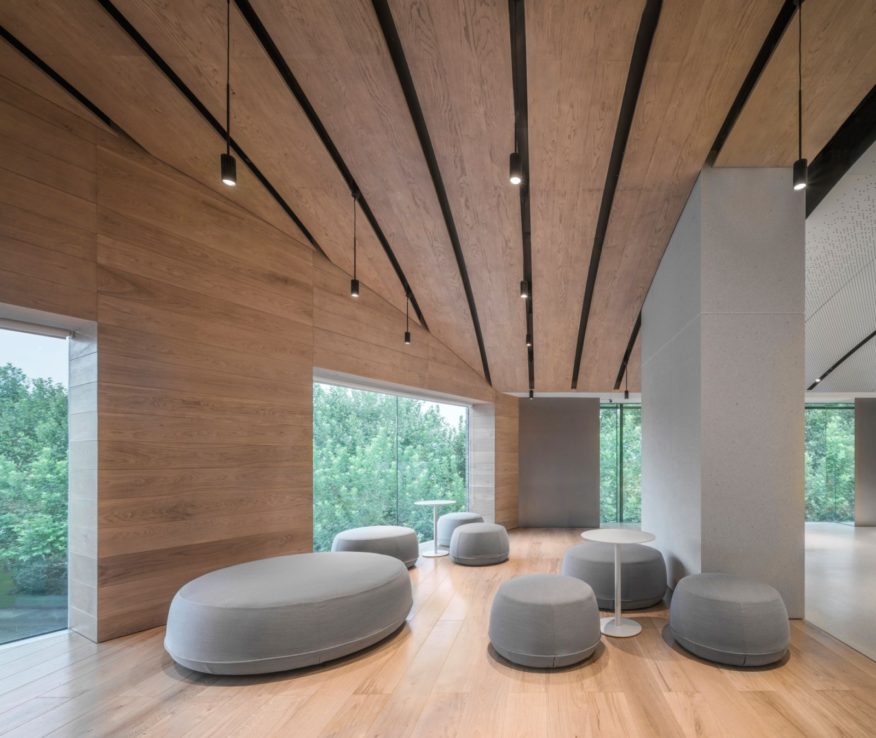
Located on the scenic West Lake waterfront in Hangzhou, China, the new flagship automotive gallery and clubhouse for car manufacturer NIO blends the company brand with West Lake culture, giving consumers a multi-sensory understanding of NIO’s environmentally-rooted brand philosophy.
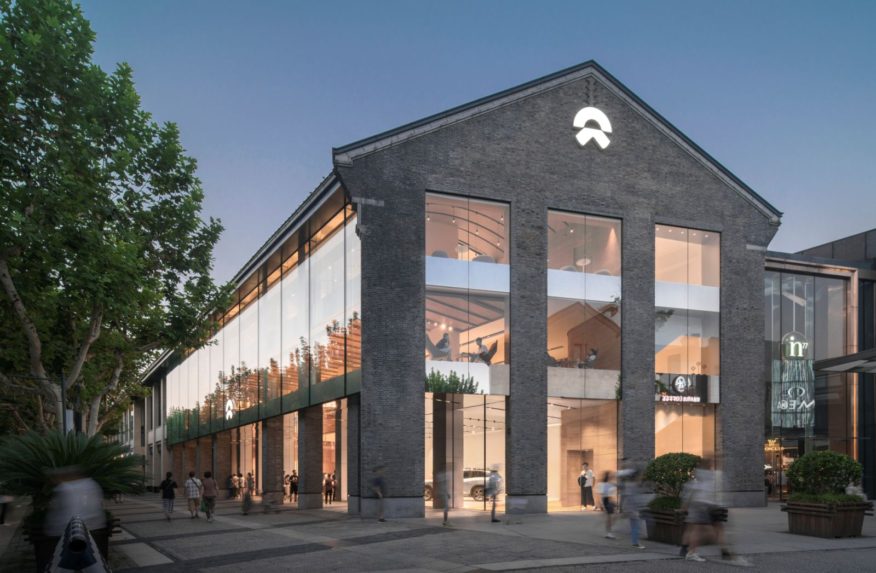
The second NIO House automotive showroom designed by Schmidt Hammer Lassen Architects opened recently in Hangzhou, China overlooking the West Lake, a UNESCO World Heritage site that is one of the most beautiful sights in the country. NIO House West Lake is a design-centric take on the traditional car showroom for innovative electric car company NIO.
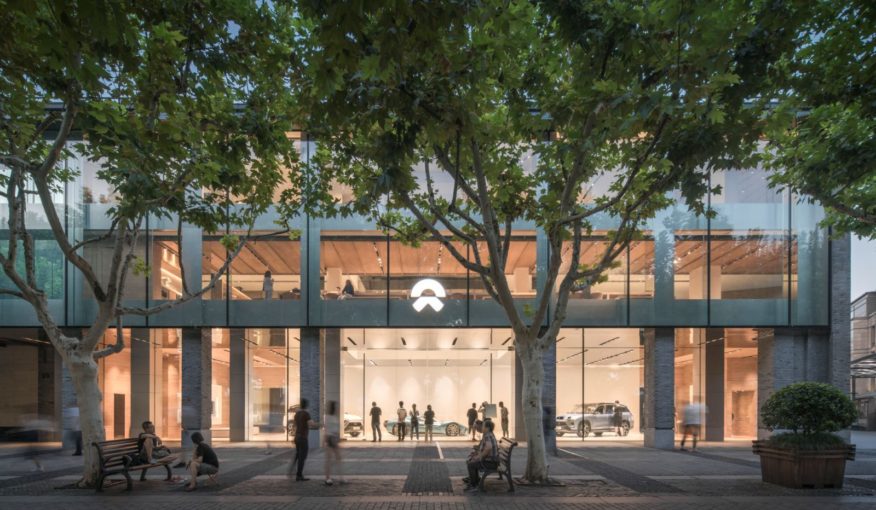
A global start-up, NIO designs and develops high-performance electric and autonomous vehicles, while taking an unconventional view of the industry and redefining what premium service means for a car company. The NIO logo, which combines the notions of moving into the future with the imagery of driving into the horizon, was greatly influenced by the horizon over West Lake.

The design of the Hangzhou showroom takes inspiration from this simple dichotomy of sky and water. The sky over West Lake is applied to the upper levels of the building as a mirrored glass façade. By day, the façade changes with the movement of the sun, clouds and trees. By night, the building comes alive with different clusters of light and the activities within.
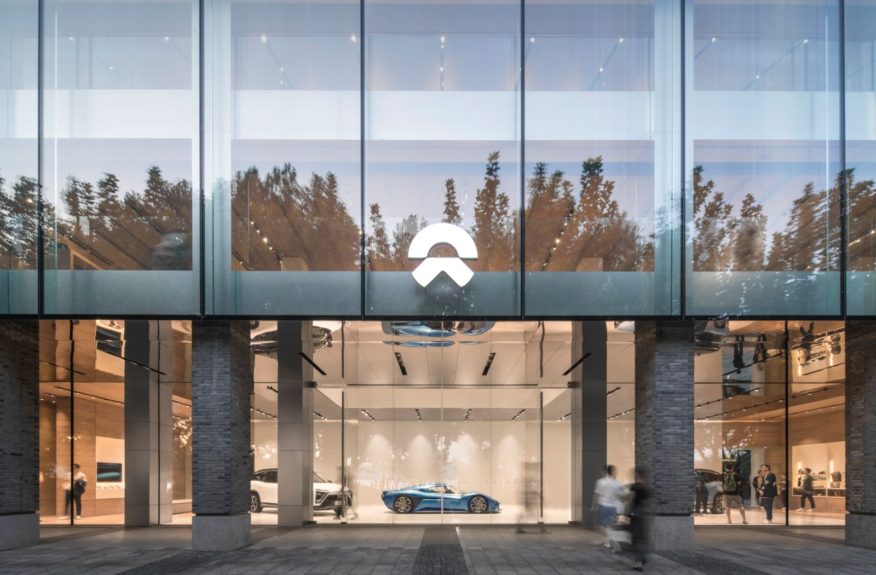
By setting a fully mirrored glass façade in front of the columns, the image of a clean, contemporary object is revealed, evoking the feeling of a large-scale contemporary art installation. The full wall of windows displaying NIO’s newest car models inside, draw in passers-by with its open, inviting quality. The ground floor is home to the Discover NIO area where the water of West Lake inspired the fluid effect of the ceiling.

Three floors connected by material
Light coloured terrazzo, a solid material representing the strong foundation of the NIO brand, was selected for the wall and floor surfaces of the car exhibition area on the ground floor. The customised terrazzo includes three types of mid-sized pebbles and creates a warm stone feeling in the space.

Emphasizing the perfection that customers can find in NIO’s products, the design creates a perfectly curved terrazzo surface, connecting the wall and floor seamlessly. In contrast, a softer material palette was chosen for the configuration area where customers can customize their vehicles. Douglas fir wood boards and a custom-made upholstered bench create an area for visitors to rest or view and select various car features on the interactive display wall.

Its calm, warm palette and precise detailing bring more focus to the products on display. Above the showroom, NIO House Hangzhou is a club-style space with a number of dedicated areas for members spread out over three levels, each with various levels of privacy and comfort. The second level of the building, called the Living Room, is accessed by a hidden carved staircase, and provides open meeting areas, a long communal table, and an open kitchen.

Douglas fir and ash wood are the primary materials used in the Living Room, giving the space a homey, Scandinavian feel. The second level also houses a children’s area known as Joy Camp that features modern furniture, built in bookshelves, upholstered surfaces, and stair seating for play and story time. The third level is a private space reserved for NIO House members that comprises an intimate lounge, a forum for lectures and presentations, a library lounge, and private meeting rooms.
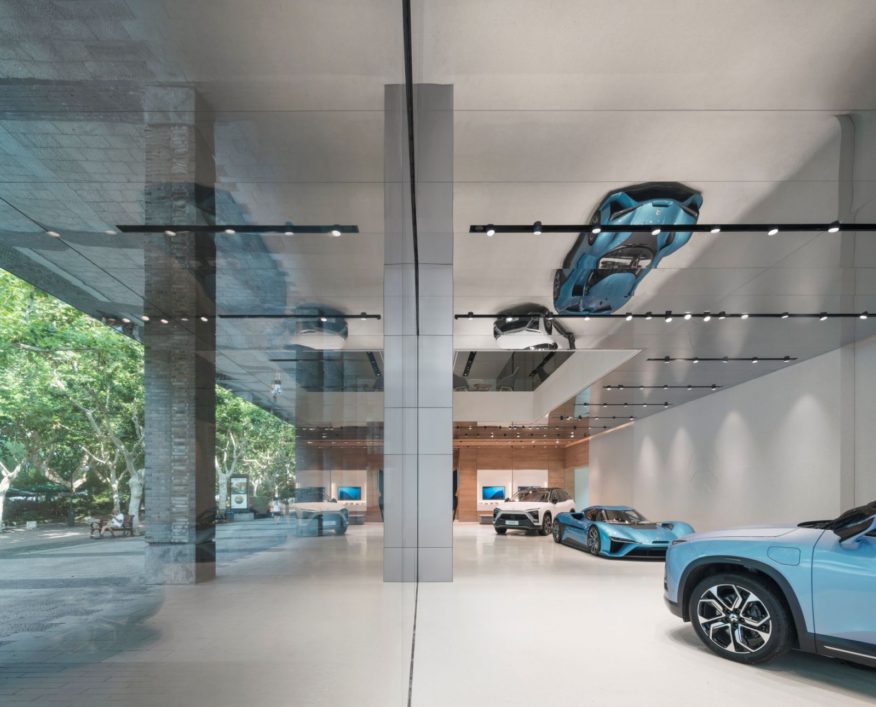
Each of the floors in NIO House Hangzhou have views of the lake and are clad with warm, rich textiles, pale wood furniture and accents, and natural materials such as terrazzo, glass, and reflective metal. The entire NIO House Hangzhou is a space to explore, gather, relax and enjoy with the whole family—a home away from home for the owners of NIO products. Source and images Courtesy of Schmidt Hammer Lassen Architects.
