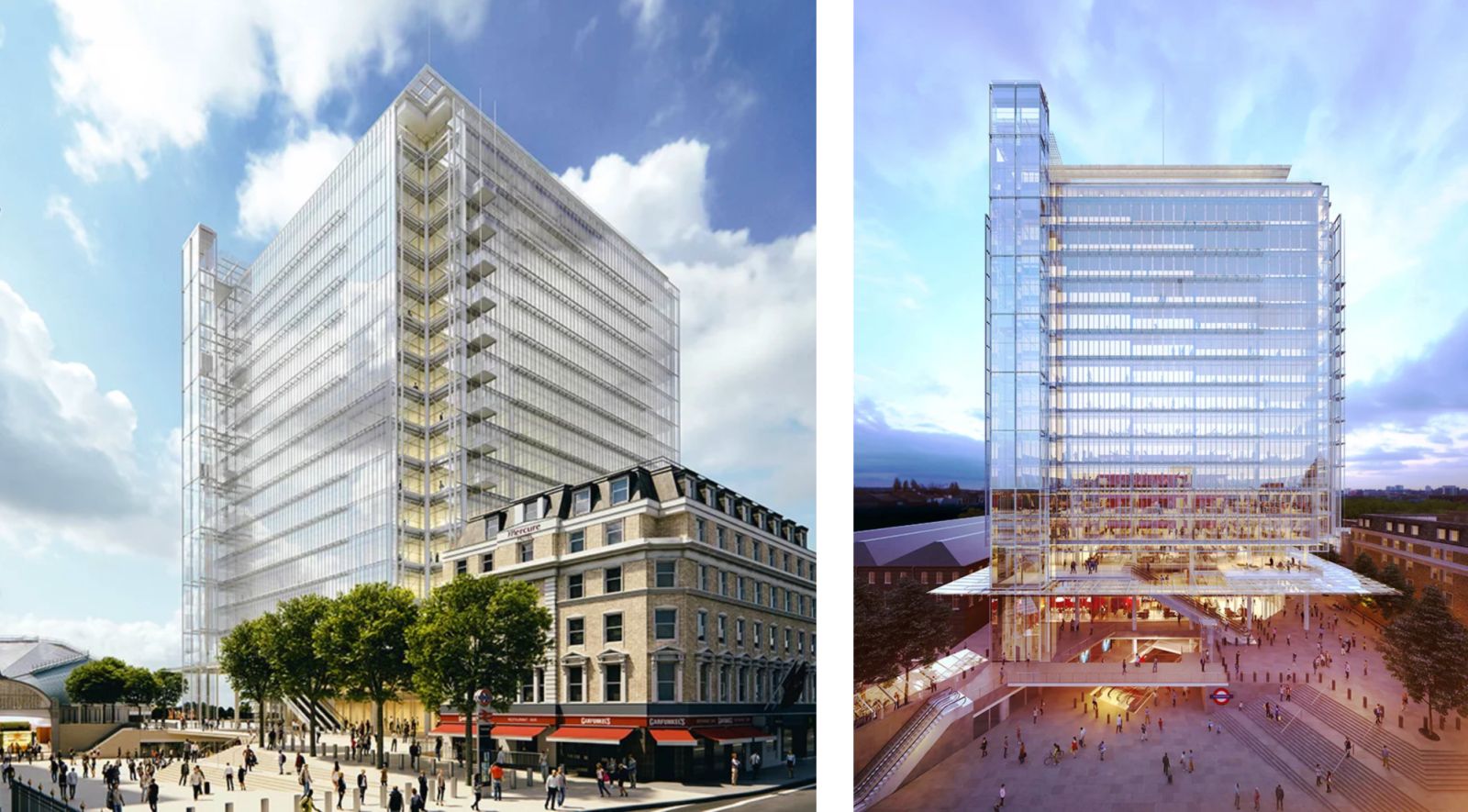Renzo Piano’s plans for a glass office building in central London which forms part of development ‘paddington square’. Known as the Cube, this 17-storey mixed use building will float above with ground floor. Facades under the building will be set back to maximize the public realm.

A balanced mix of restaurants, bars, cafes and shops will animate the Street and Concourse levels. The Paddington project aims at transforming a neglected and poor quality site into a world class gateway to one of London’s most historic stations.
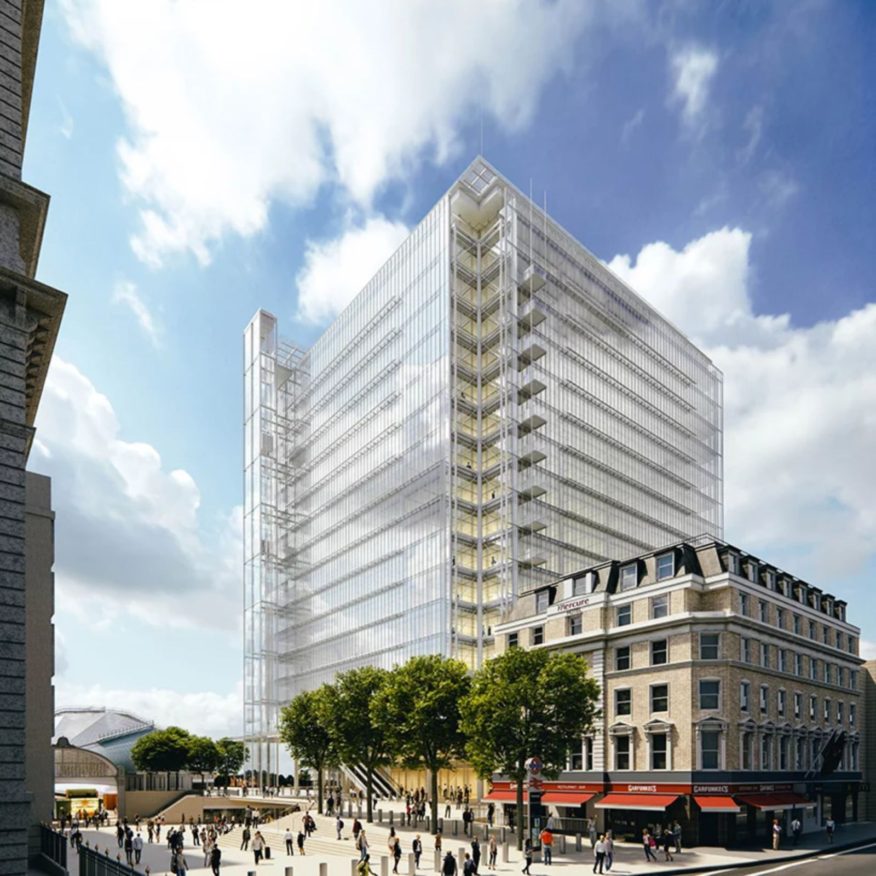
This beautiful and generous piece of city-scape with clearly articulated desire lines to existing and newly created destinations will provide natural and instinctive way-finding through an animated and carefully landscaped public realm.

The scheme will benefit not just the thousands of travelers that use the station daily, but also provide a sense of place and a destination to local residents. Above all, the project will bestow a world class setting on this iconic station.

At the heart of this transformation will be a large new piazza formed by the joining of London Street with the previously inadequate station arrivals ramp. This will place the pedestrian experience at heart of the scheme and create an iconic address for the new office building, overlooking the public realm.
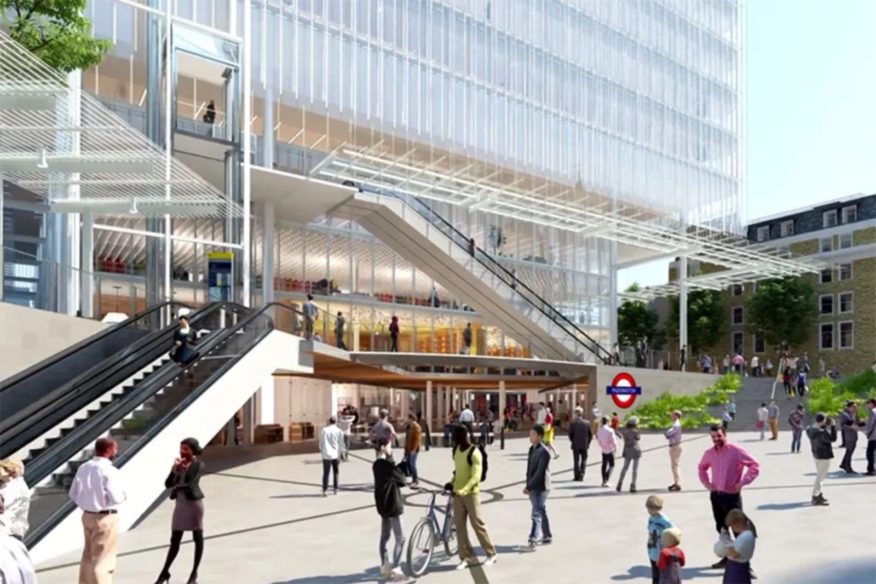
Below ground a new and much enlarged ticket hall will be created, accessed from the piazza and providing a visually dynamic and spacious entrance into the combined Bakerloo and District & Circle line underground station.

Step-free access is provided to all levels and the escalator capacity will be doubled. The 17-storey building is a cubic volume of 14 office floors which provides prime quality working spaces for over of 4000 people and brings valuable employment opportunities to the Paddington area.
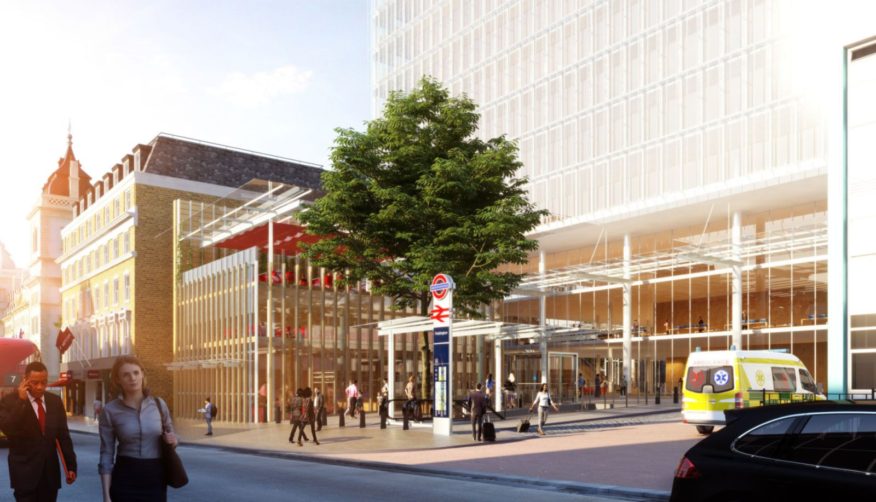
The remaining floors will host restaurants, bars, cafes and shops. When you are standing in the Piazza in front of the station, you will look up and see a square screen of over 50 by 50 meters, expressing the geometry of cube.

This screen is the double skin facade of the office building to protect the solar screening venetian blinds. This system makes the building highly efficient to both save energy and provide natural daylight to penetrate deep into the office floors.
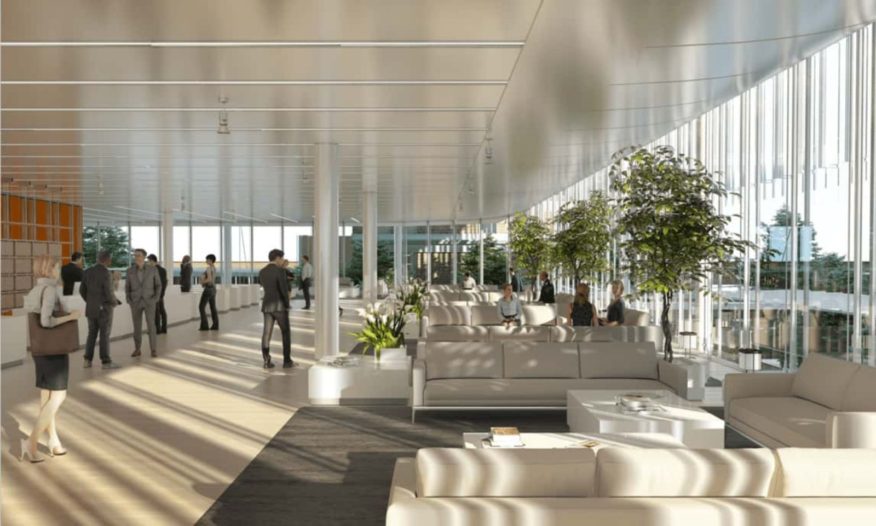
Panoramic lifts take the public up to level 17 offering a large terrace, a restaurant and a glazed box suspended over the edge all providing magnificent 270° views including Hyde Park, the City and virtually all of Westminster. Source by Renzo Piano Building Workshop.

