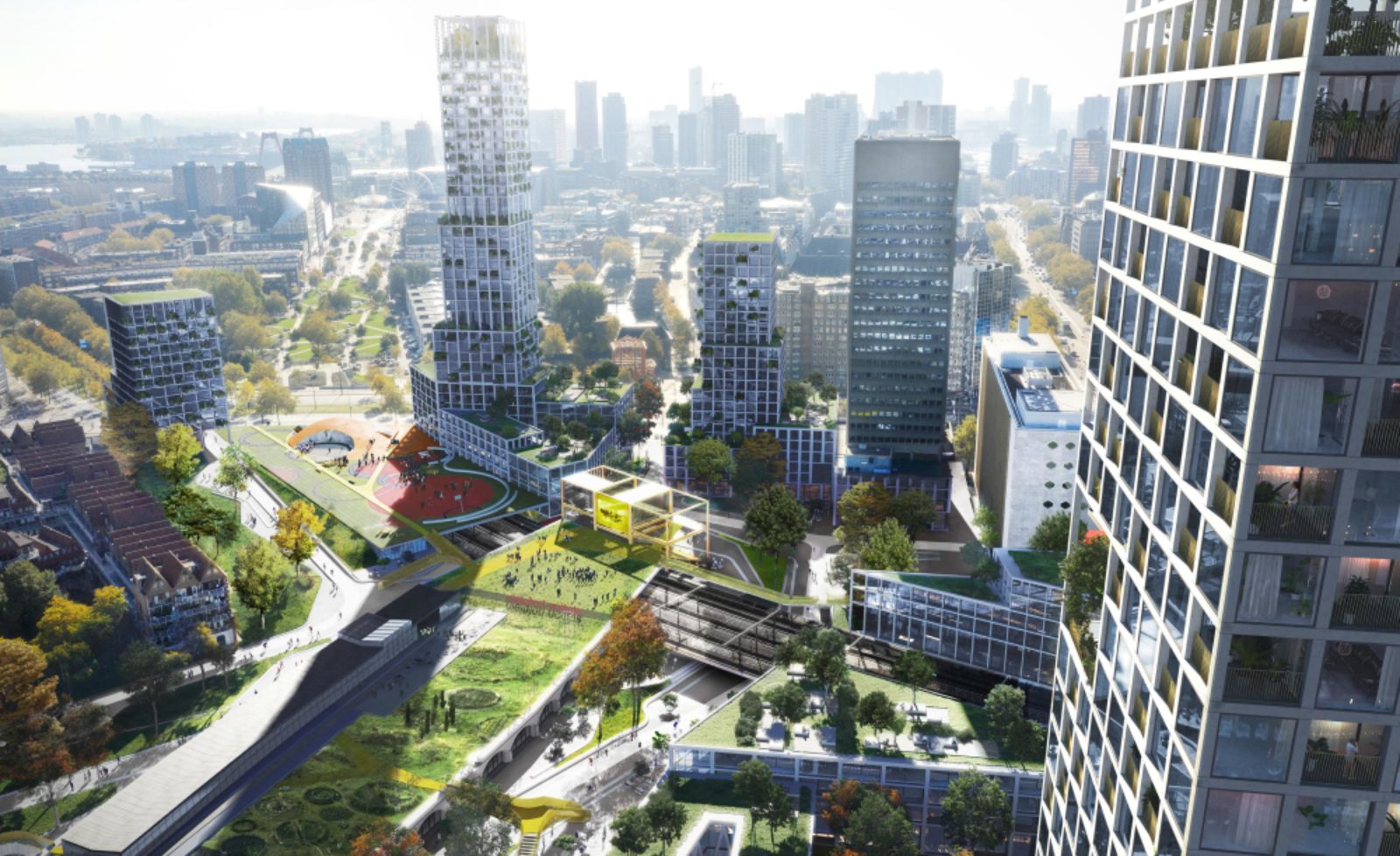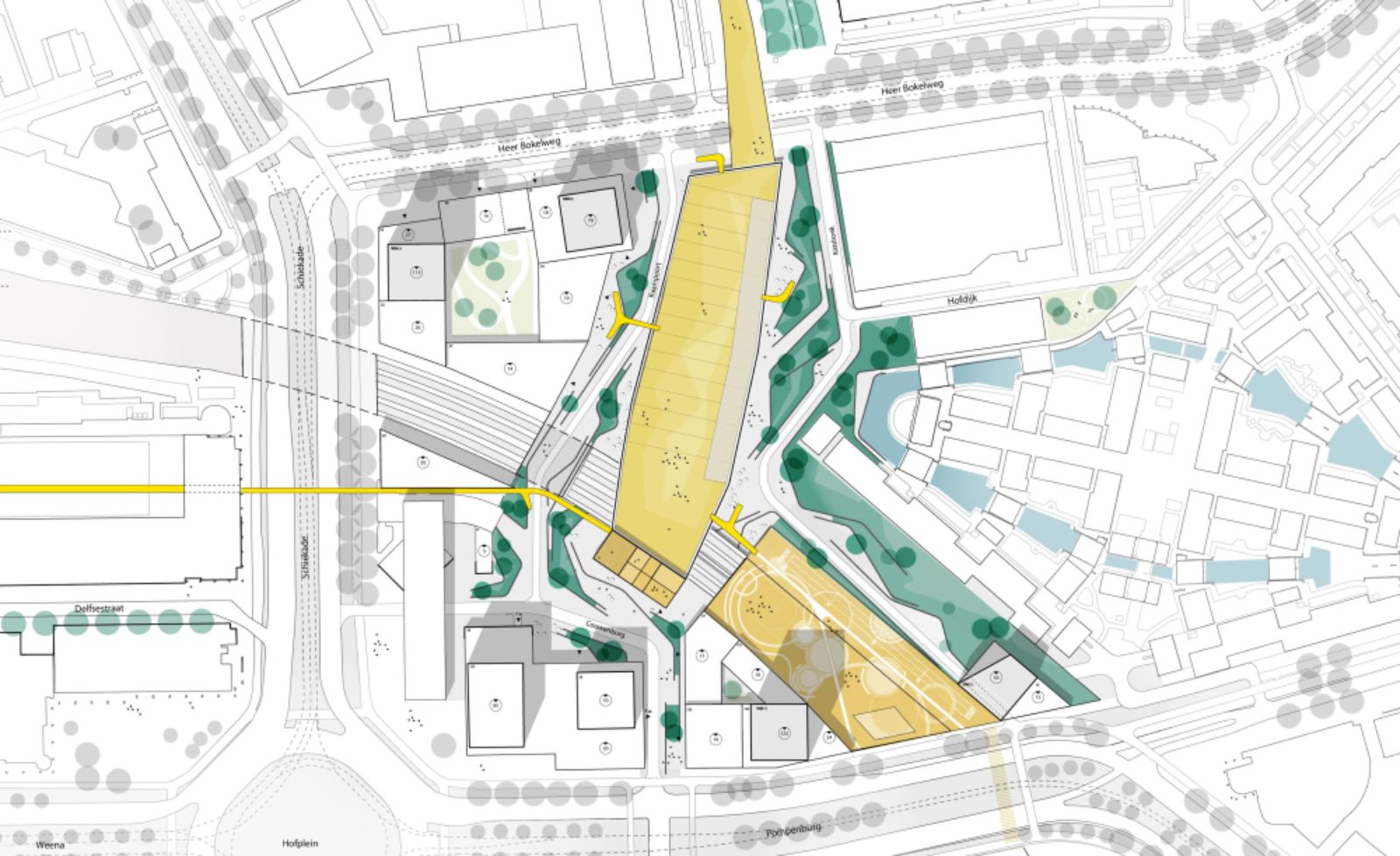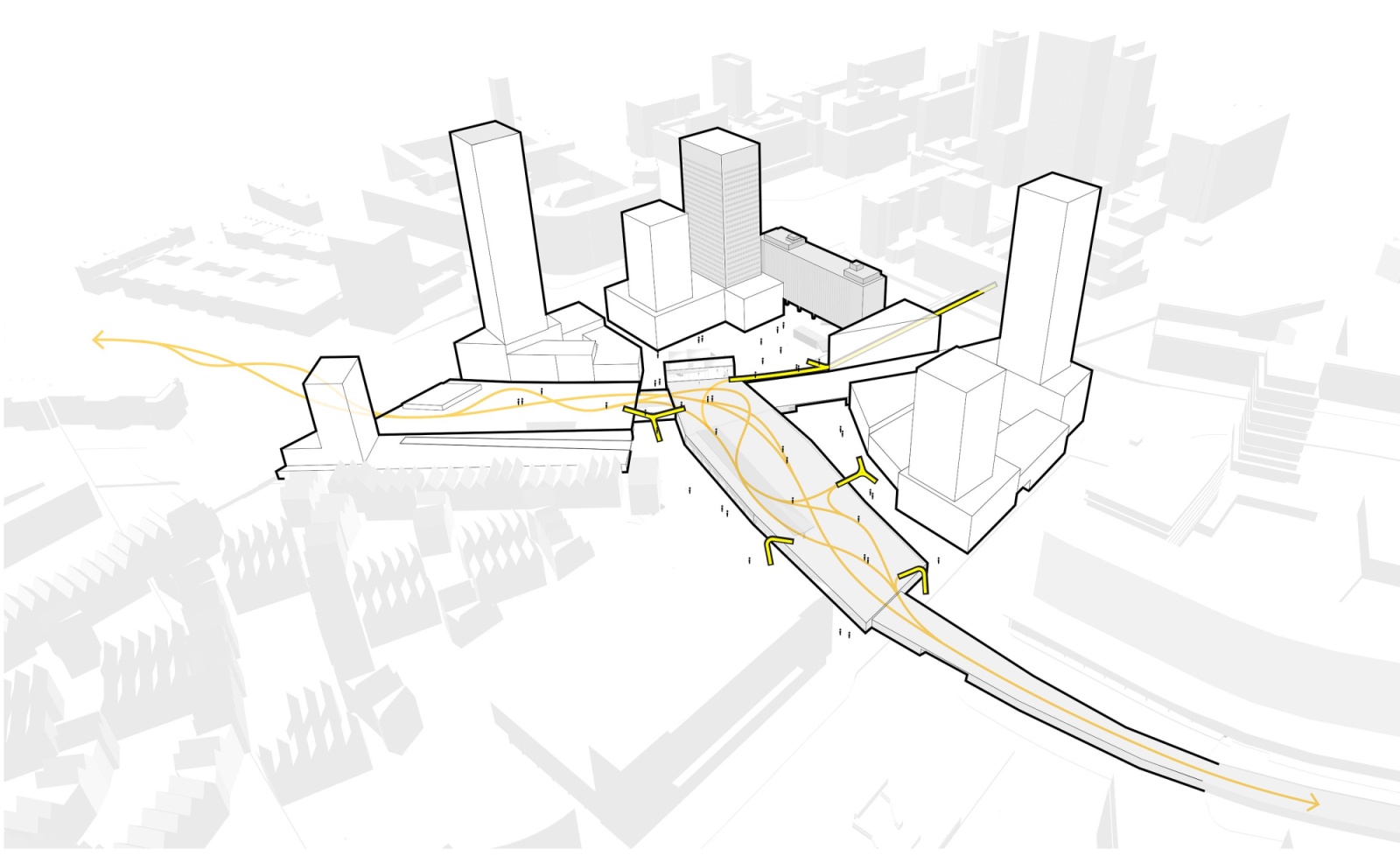Pompenburg is being transformed into an attractive area that breathes the true Rotterdam identity: Unpolished and locally oriented. An area where you will always be surprised to discover something new. The possibilities to connect the city with various users, dynamic atmosphere, active programming, landscape and architecture are numerous. Pompenburg has the potential to become an important, new connecting link in Rotterdam.
For this rather disjointed area between Pompenburg, Schiekade, Heer Bokelweg and Stroveer, we envision a connecting function in the future across multiple levels. The redevelopment is designed to link spatially with the surrounding neighbourhoods of Agniesebuurt, Oude Noorden/ZOHO and the city centre. Removing the barrier formed by the rail tracks is essential to achieve this.
The plan also involves redeveloping the public space, on ground level and above on the station roof and the Luchtsingel. New buildings will connect to existing volumes in the area. Additionally, new routes will strengthen Pompenburg’s function as a logical link in Rotterdam’s public transport network. Above all, Pompenburg connects people. It will be a lively destination that naturally appeals to locals, Rotterdammers and visitors.

Connecting by staying
Pompenburg is both a place to stay and a transit route. From the heart of the area, it joins the three surrounding neighborhoods, resulting in three interconnected squares, each with its own identity; highly urban, city and neighborhood. Pedestrian and cycle paths are connected to existing networks and the car is only a guest here. The temporary Luchtsingel will get a permanent place in the plan in a new form.
The roof of the station building remains a public area and part of the Luchtspoorpark, the urban, green location at height up to Binnenrotte and Maas. The old passage through Hofplein Station is being revived again. Research is also being carried out into the widening of the tunnel under the railway at the Raampoortstraat and into the over-building of the tunnel entrance to set up the roof for urban sports and games and to improve the climate for local residents with less noise and higher air quality.

Central Hofplein station
Station Hofplein will soon function as the beating heart of a square. This square gives the monument the environment it deserves. The three parts of the square have their own character, are green and activating, and in terms of materialisation and details unmistakably Rotterdams to perpetuate the place in the urban fabric.
The square, together with the elevated ground level and the green water-buffering roofs, offers room for a boost to inner-city biodiversity. Station Hofplein itself gets an extension on the center side to the railway line, a bridge over it and an extra accent on the square space on the other side of the track. This intervention refers to the original station, designed by Sybold van Ravesteyn, increases its visibility and strengthens connections with Delftsestraat and Haagseveer.

Rotterdams from eye level to sky level
After completion of the Pompenburg program, the site is to be qualified as highly urban. To emphasize its heart as an intimate place, the volumes from the central square rise outwards. The lowest point here is the square. This is embraced by buildings of five, six floors, the typical Rotterdam layer that lays the link with the city around Pompenburg. The highest accents are two towers on sky level. The other new buildings intermediate between these levels and provide for gradual transitions.
The new buildings are clearly related; coherent in their construction and all with a high degree of transparency in the façades. Within the Rotterdam skyline they can be recognized from a distance as a group. The towers are slender and deliberately rest atop a massive substructure. This offers space inside the volume for ‘dead’ program components and for a lively filling of the plinth. The volumes recede every few storeys. This way a manageable sun and wind climate is created and optimised the higher buildings each have their own character. Source by DELVA and Studioninedots.
- Location: Pompenburg, Rotterdam, Netherlands
- Architect: DELVA and Studioninedots
- Team: Studioninedots, Skonk, Nelissen Ingenieursbureau en De Wijde Blik
- Designteam: Steven Delva, Rogier Hendriks, Barend Mense, David Sullivan, Thomas Wolfs, Roy Straathof, Elodie Betard
- Client: Development combination Dura Vermeer, J.P. van Eesteren, Synchroon, Gemeente Rotterdam, Havensteder, Vestia
- Status: Concept – Urban planning and landscape plan Program: 22.500 m2 commercial space, 73.000 m2 housing, parks and squares
- Year: 2018
- Images: DELVA and Studioninedots, Courtesy of DELVA




