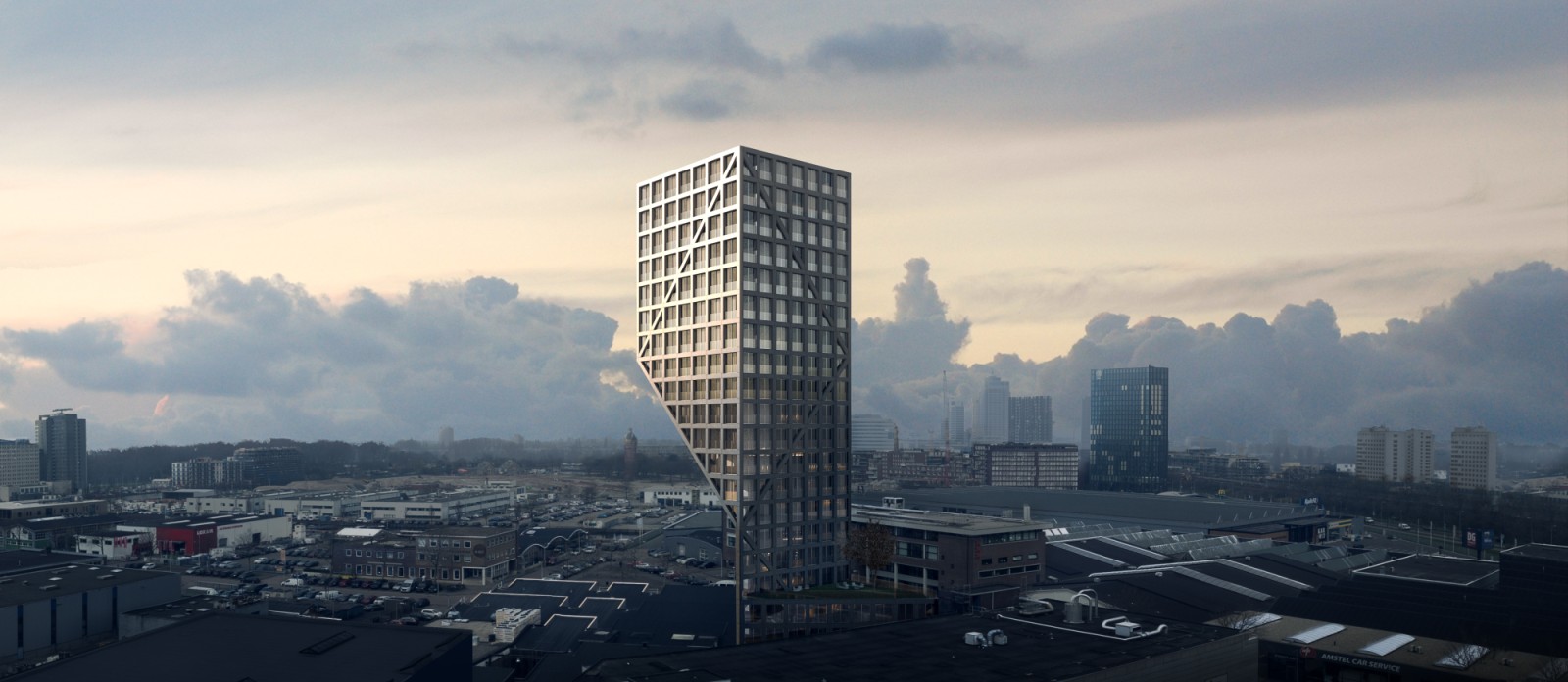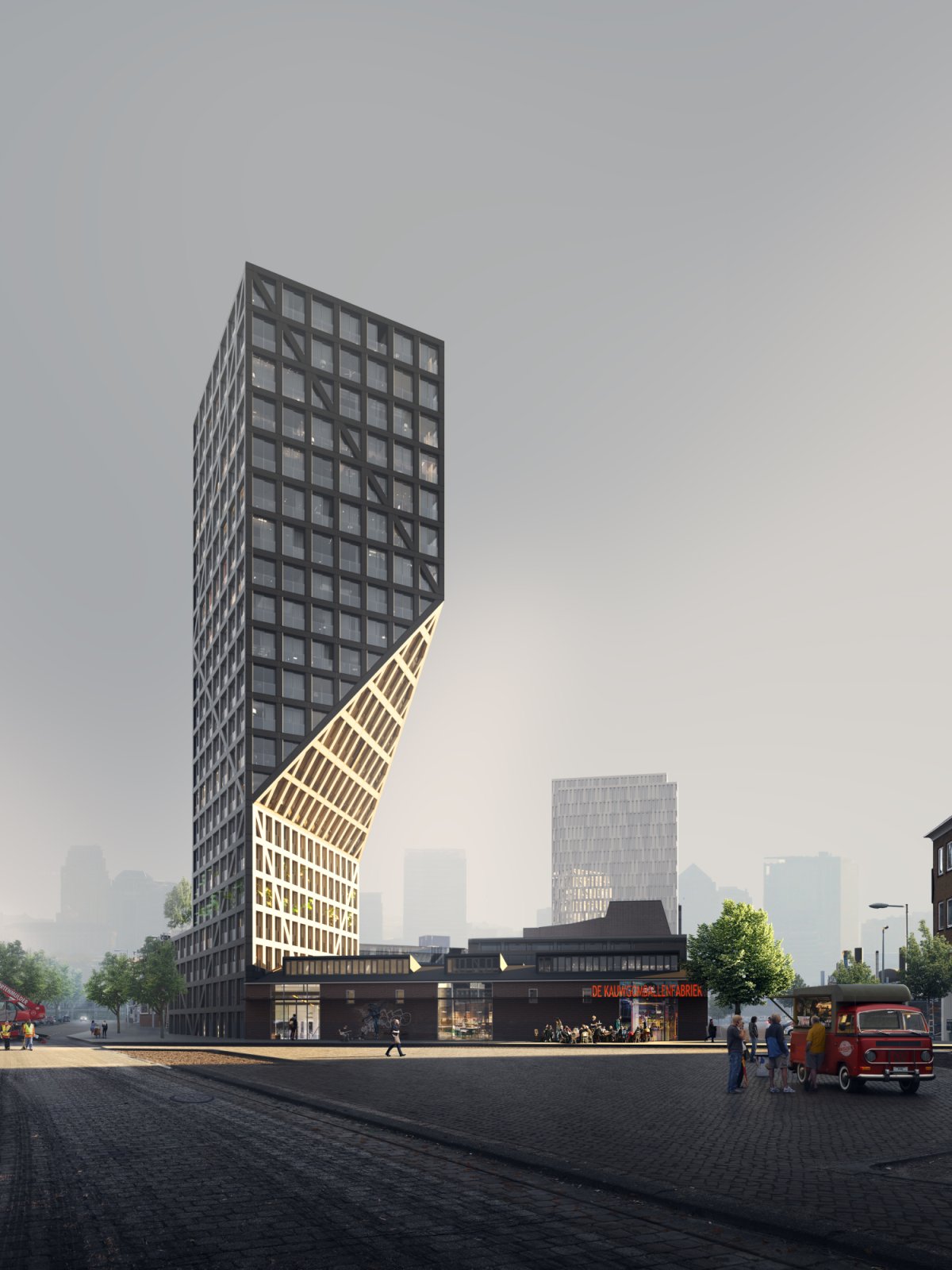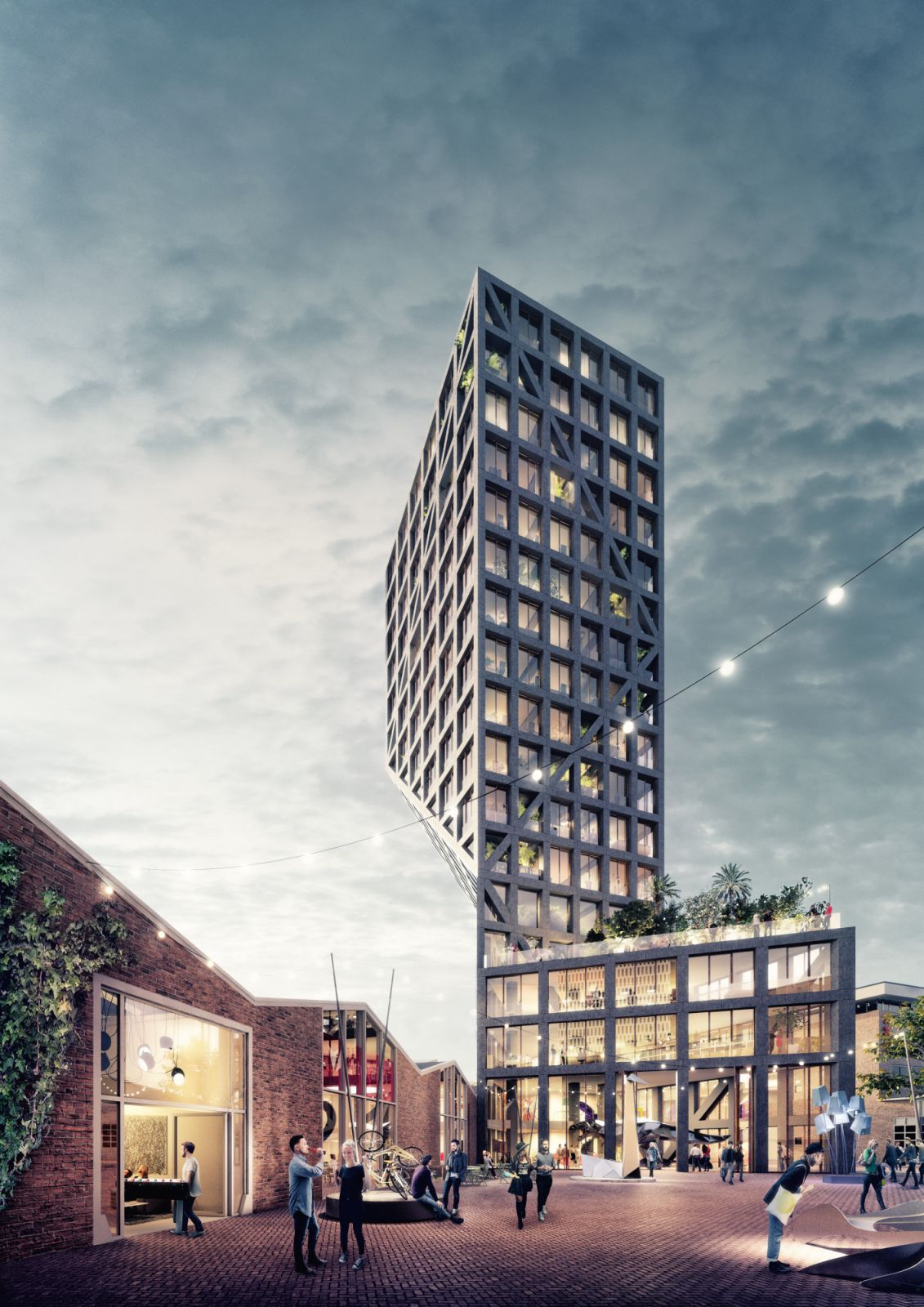Studioninedots presents Black Swan, the result of our research into Overamstel’s gradual transition from an industrial area to a characteristic, mixed-use district in Amsterdam. All over the Netherlands, mono-functional industrial sites are designated as potential densification areas.
Their often generous layout allows for specific interventions to generate the aimed urban density. With Black Swan we propose a design as well as a strategy for welcoming, bit by bit, housing and facilities to a permanently active work area. Black Swan’s medium-rise tower is home to both workspaces and apartments; its base functions to facilitate creative offices, restaurant, bar and culture.
At street level, Black Swan interacts socially and energetically with the existing Building B of the adjoining Kauwgomballenfabriek. Here, the pioneering residents and users collectively take care of the spaces within and around Black Swan. Source di Studioninedots.
- Location: Amstelkwartier, Amsterdam, Netherlands
- Architect: Studioninedots
- Project Team: Vincent van der Klei, Albert Herder, Arie van der Neut, Metin van Zijl, Stijn de Jongh, Wouter Hermanns, Mai Bogø
- Partners: Arup Associates
- Client: Lingotto Ontwikkeling
- Type: Workspaces, apartments, commercial en leisure facilities
- Year: 2018
- Images: Proloog, A2 Studio, Courtesy of Studioninedots






