The winning proposal for Naturpark Amager activates a unique landscape through clear storytelling and a subtle architecture underlining nature qualities, activities and communities. Seven new visitor points will ensure visual links throughout the park and make the protected landscape more accessible to its visitors. The winning design creates an easily recognizable architecture that establishes a strong identity firmly anchored in the context.
Each of the seven visitor points are located in a transformation pivot – from urban condition to nature or from land to water. The transformation from one condition to the other frames the landscape and creates a new experience of nature by breaking down its enormous scale into smaller spaces and stories. The seven visitor points and their buildings are very different but share a story of transformation and natural contrasts. The individual design enhances unique landscape characters and activities.
The park covers an extensive and varied area of close to 35 km2. Creating coherence and visual links throughout the park is both the challenge and the potential in the project. The new identity in the park strengthen the existing character by using a simple design vocabulary. The vocabulary is a versatile toolbox for building in the landscape, choice of materials etc. The points will not only create new experiences for the visitors, it will also stage the landscape and provide a versatile framework for future development in the park.
A simple architecture with visible wood constructions and large significant roof shapes covered in burned wood slates makes the seven visitor points stand out against the grand landscape as intimate places of gathering and sharing. A layer of subtle ‘hints’ enhancing the experience of the landscape supports the visitor points. As a linking element throughout the park, the hints provides accessibility, communication and way finding. The hints are small nudges showing the way to primary activities, visitor points and further into the landscape. Source by Møller & Grønborg and ADEPT.
- Location: Copenhagen, Denmark
- Architects: Møller & Grønborg, ADEPT, SNC-Lavalin Atkins, BARK
- Partnership: Copenhagen Municipality, Taarnby Municipality, Dragør Municipality, The Danish Nature Agency, By & Havn
- Size: 35 km2
- Year: 2019 – 2022
- Images: Møller & Grønborg + ADEPT, Courtesy of ADEPT

Image © Møller & Grønborg + ADEPT 
Image © Møller & Grønborg + ADEPT 
Image © Møller & Grønborg + ADEPT 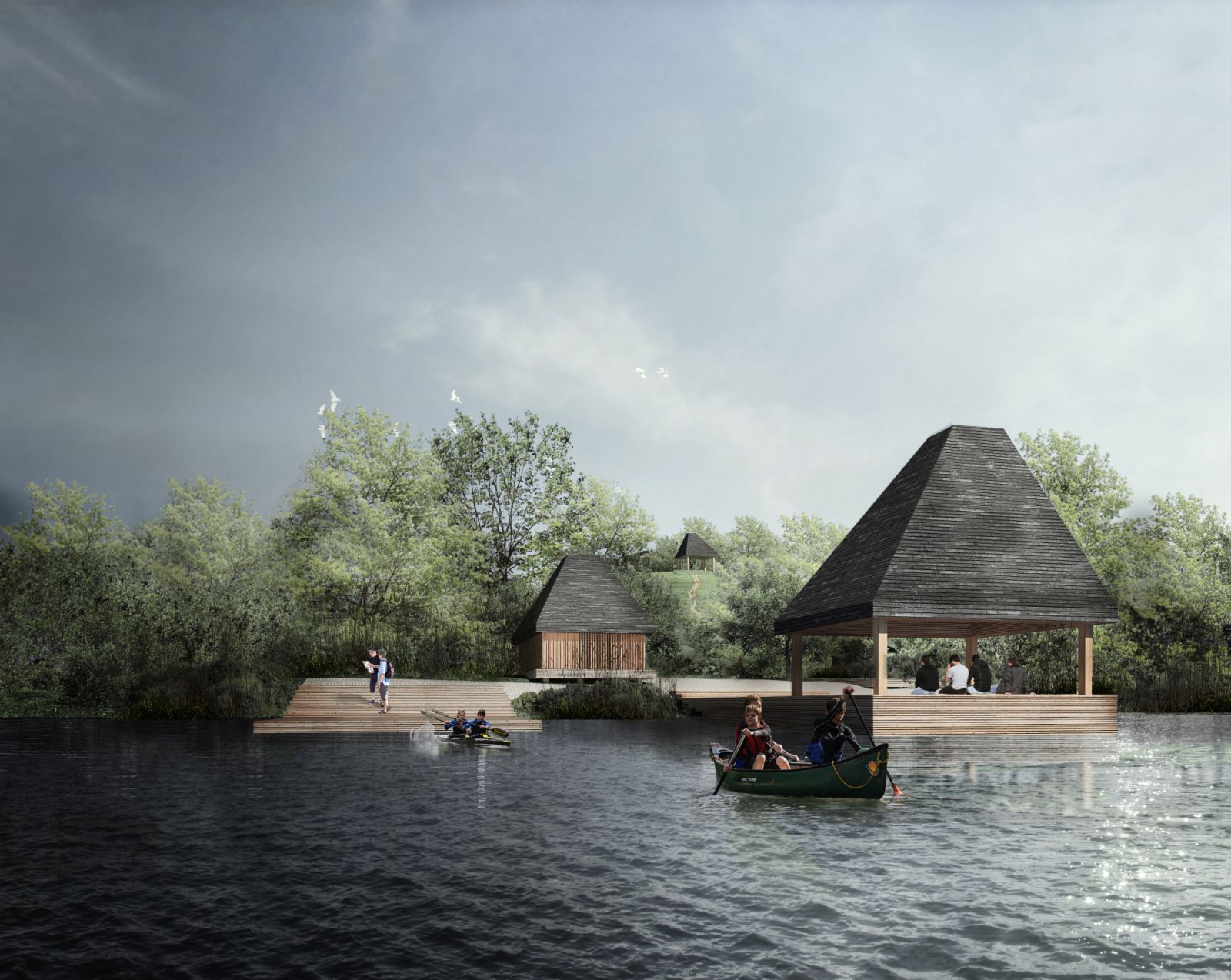
Image © Møller & Grønborg + ADEPT 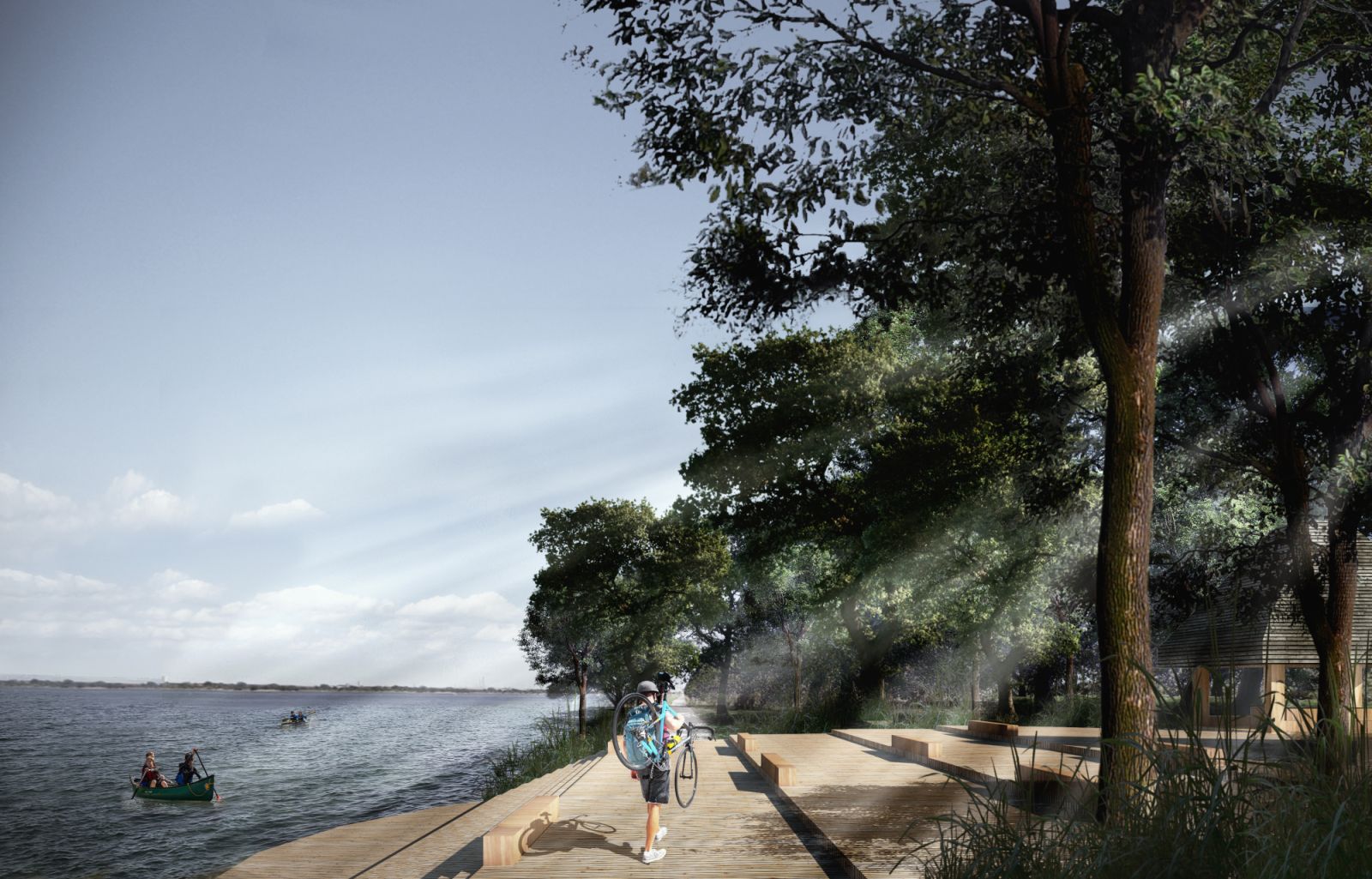
Image © Møller & Grønborg + ADEPT 
Image © Møller & Grønborg + ADEPT 
Image © Møller & Grønborg + ADEPT 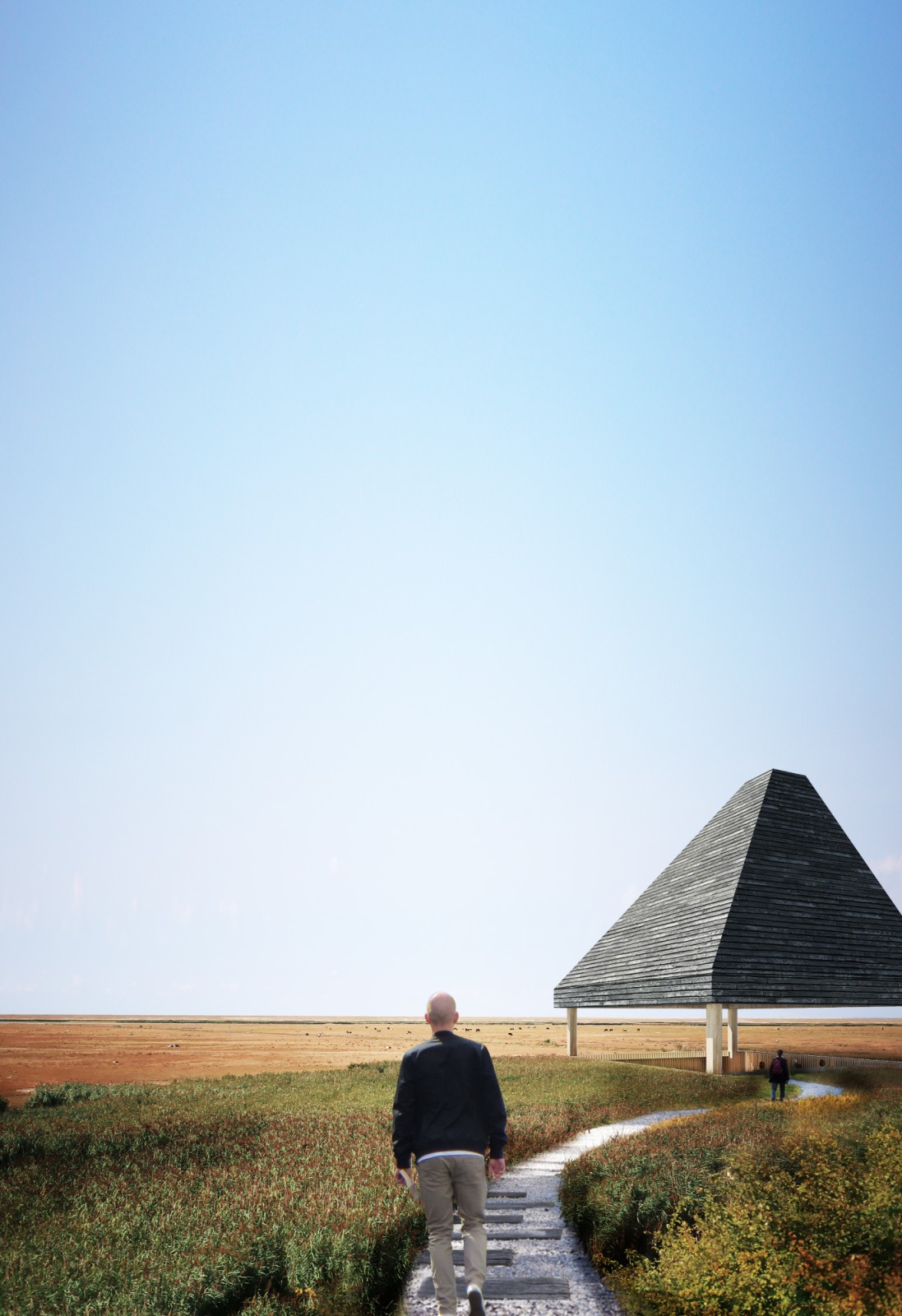
Image © Møller & Grønborg + ADEPT 
Image © Møller & Grønborg + ADEPT 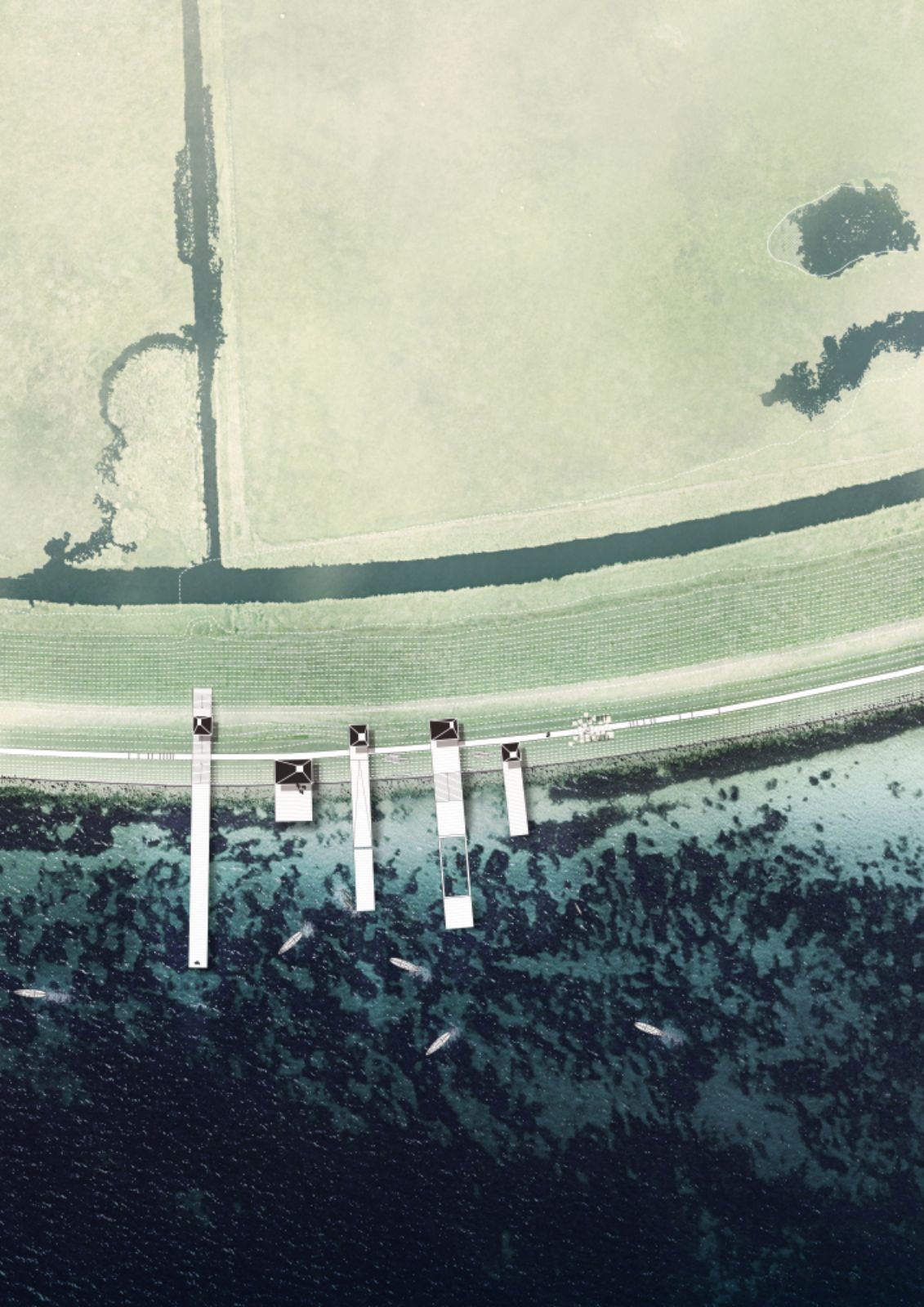
Image © Møller & Grønborg + ADEPT 
Image © Møller & Grønborg + ADEPT 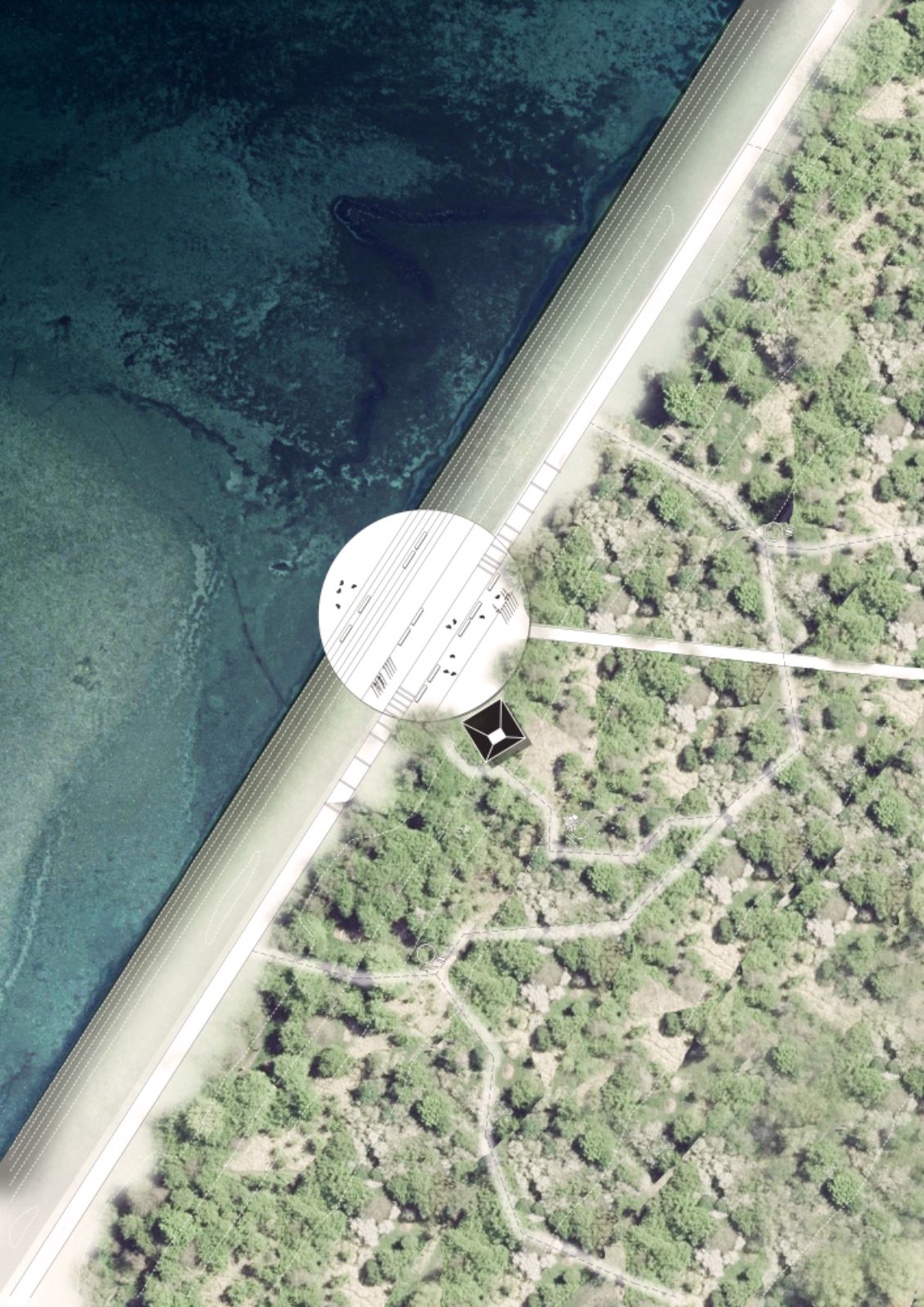
Image © Møller & Grønborg + ADEPT 
Image © Møller & Grønborg + ADEPT 
Image © Møller & Grønborg + ADEPT 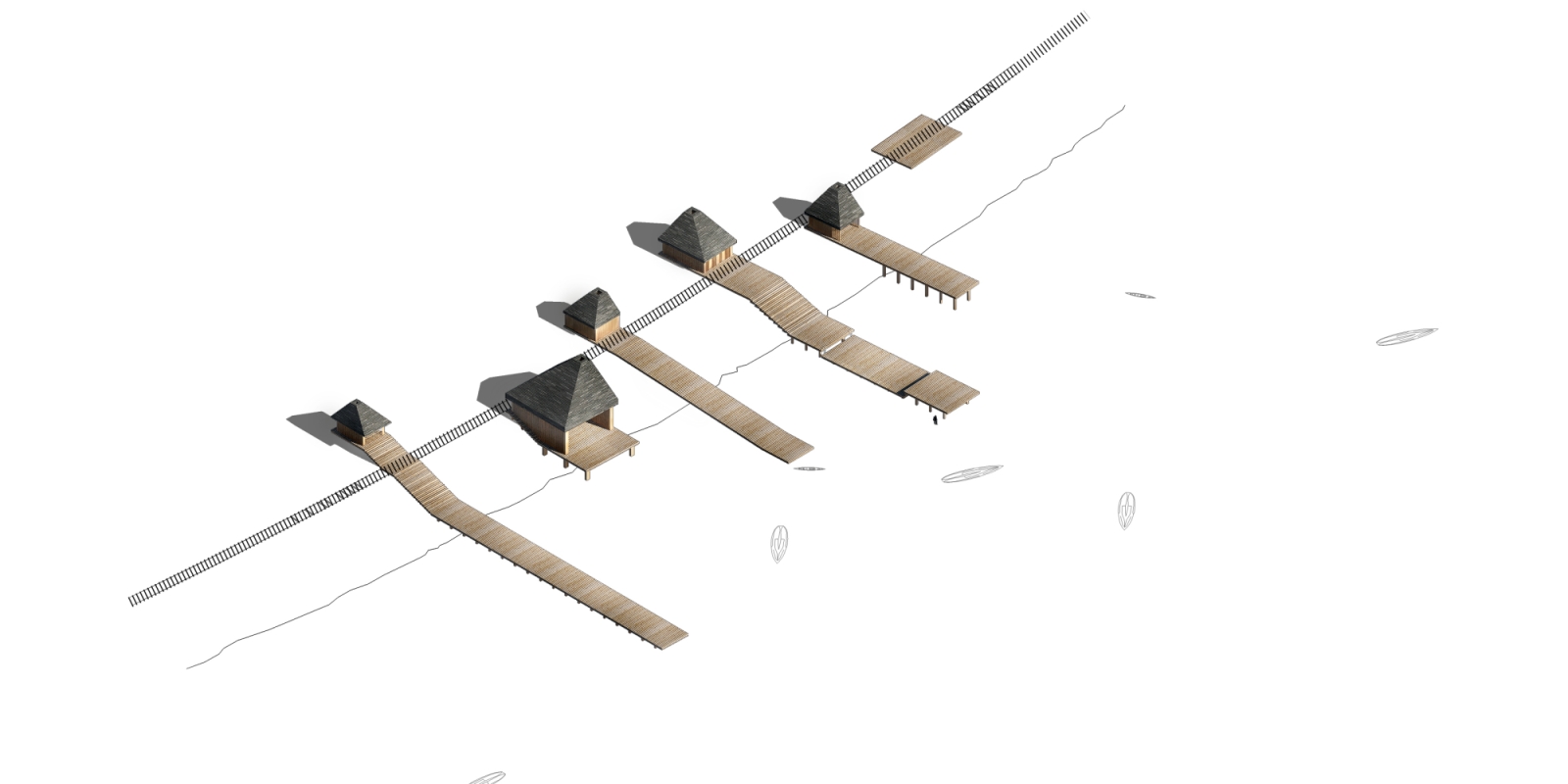
Image © Møller & Grønborg + ADEPT 
Image © Møller & Grønborg + ADEPT 
Image © Møller & Grønborg + ADEPT 
Image © Møller & Grønborg + ADEPT

