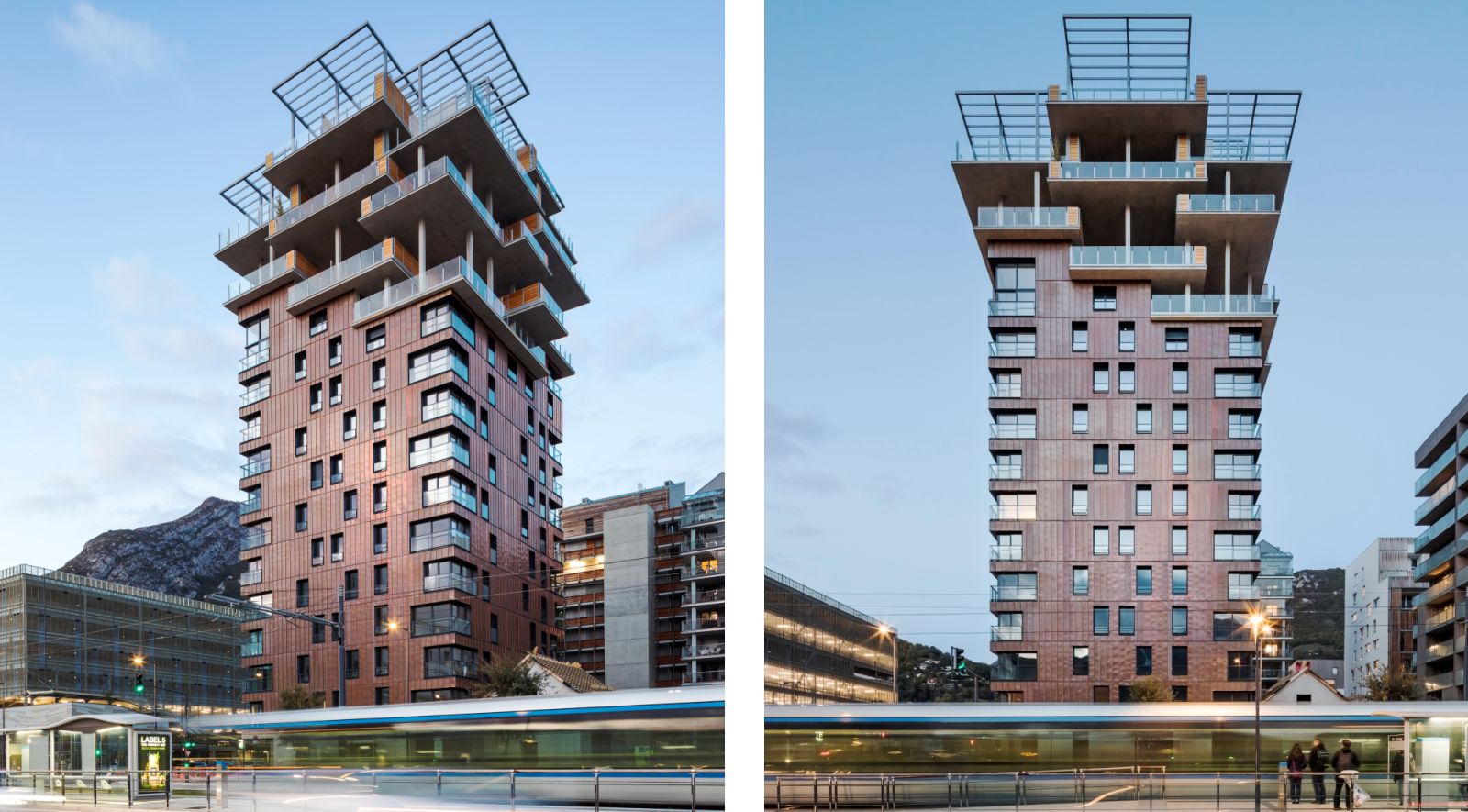The project is an example of proactive thinking about a post-carbon city. The urban solution, architectural design and thinking about actual ways of inhabiting are combined to achieve three exemplary buildings, which are largely clad in glass, affordable for everyone and high-performing in terms of energy consumption: Python, UP and Panache. Here, the aim is to demonstrate the possibility of innovative and economically reasonable buildings while also providing occupants with a real and attractive quality of life.
Our project also aims to give height a new look by inventing radical typologies. The city block was taken into account as a whole, in order to create lively places on a human scale, shared by all. The shared life does not thrive on the sidewalk. It requires intermediate spaces between public and private areas where people can take the time to meet and greet each other. The heart of the city blocks are treated as little village squares, designed to foster encounters. The ramps offer access from the peripheral streets of each block. A house stands in this central space.
An updated interpretation of a 19th century tradesmen’s lodge – potentially already existing on this site – or the integration of a mountain chalet in the heart of the already enclosed village, this contemporary “folly” houses a common room on the ground floor. It offers possibilities of shared uses and a striking feeling of detachment, an escape from the city, in the heart of a garden. The location of the latter has been carefully thought out to limit possible noise issues for the apartments while placing it at the center of the project. Each and every one will be able to take advantage of it as desired.
Implementation of energy efficiency
The “simplicity” of the design, the treatment of all the thermal bridges makes it possible to meet the commitments made by our office concerning energy security. The energy efficiency is due to the thermal design and the use of very low-temperature underfloor heating, the high-performing control of temperatures per room, highperforming insulation of networks and by the use of heat pumps with a COP of 6 for the heating, and finally, thanks to the overall design and choice of thermal installations. Mini localized technical controls manage energy demand, thereby enabling optimized operating costs.
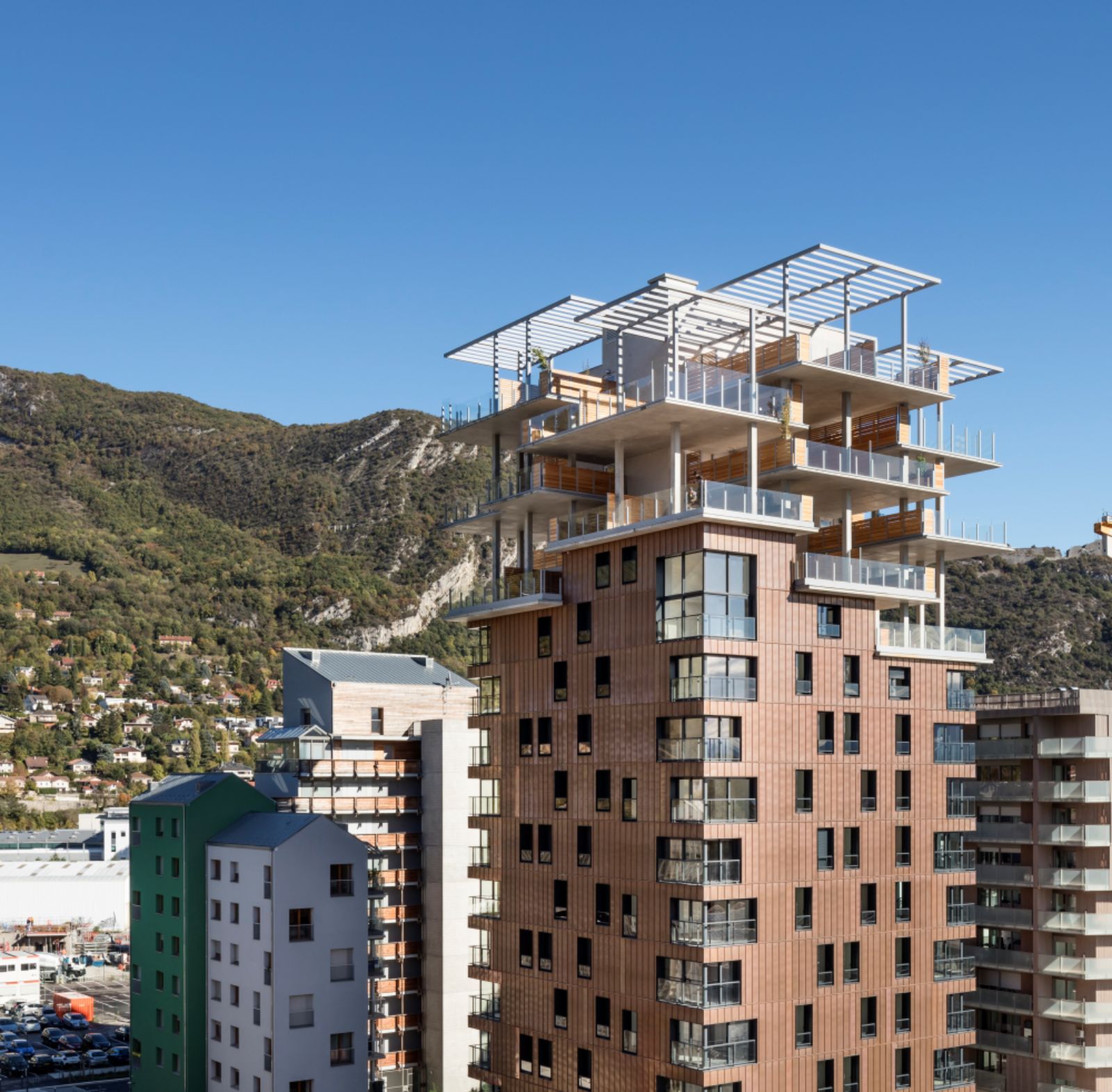
Photo © Luc Boegly and Sergio Grazia 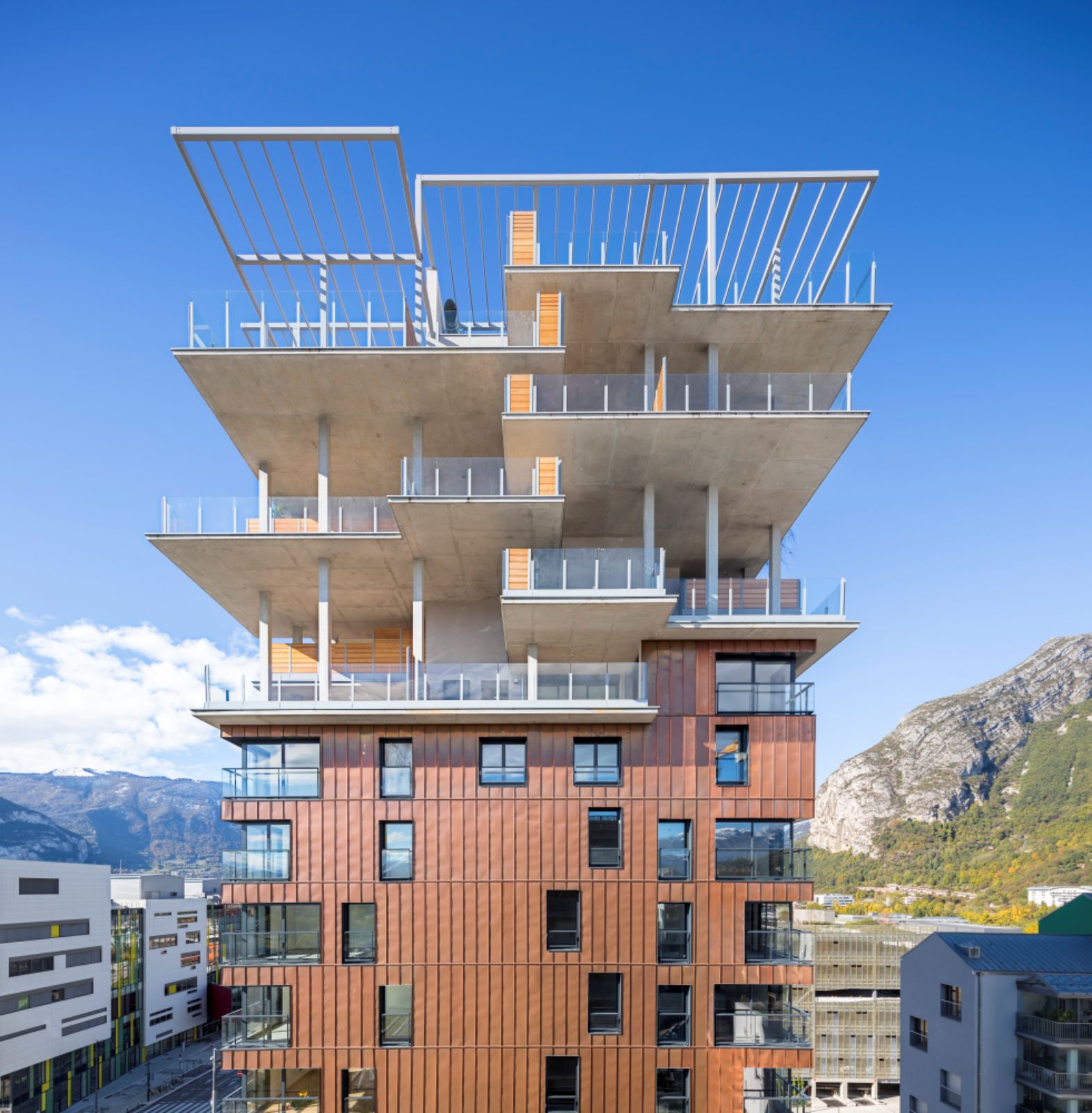
Photo © Luc Boegly and Sergio Grazia 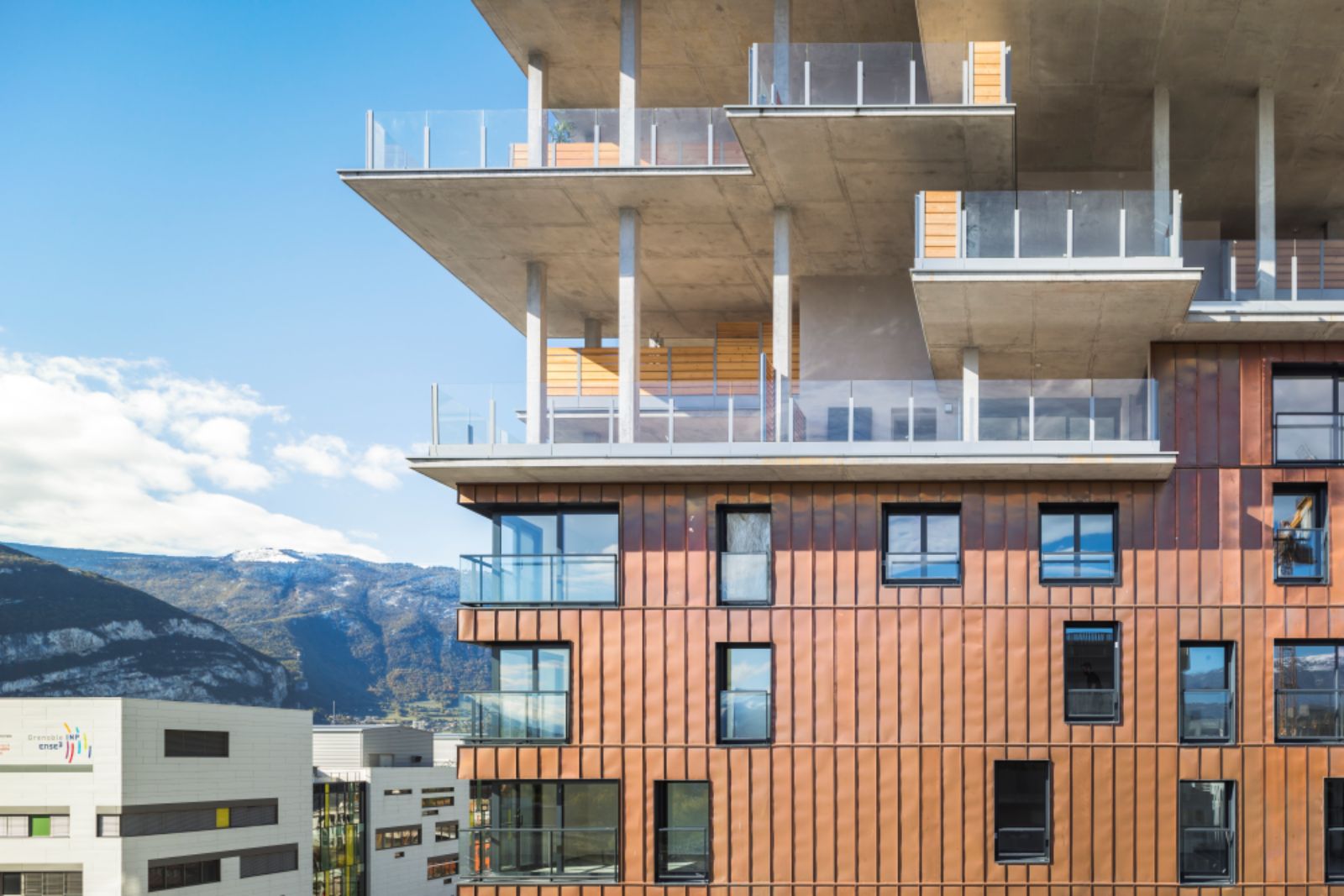
Photo © Luc Boegly and Sergio Grazia 
Photo © Luc Boegly and Sergio Grazia
Thermal installation principles
- Apartments with very low temperature underfloor heating
(water 22/24°C or 71.6/75.2) - Dual flow ventilation with capture via plaque delivers a yield of 90% with an energy efficient electric motor.
Energy management - Bioclimatic design (low heating requirements) High-performing envelope
- Very low temperature underfloor heating (22/24°C or71.6/75.2) enabling a very high COP

Photo © Luc Boegly and Sergio Grazia 
Photo © Luc Boegly and Sergio Grazia 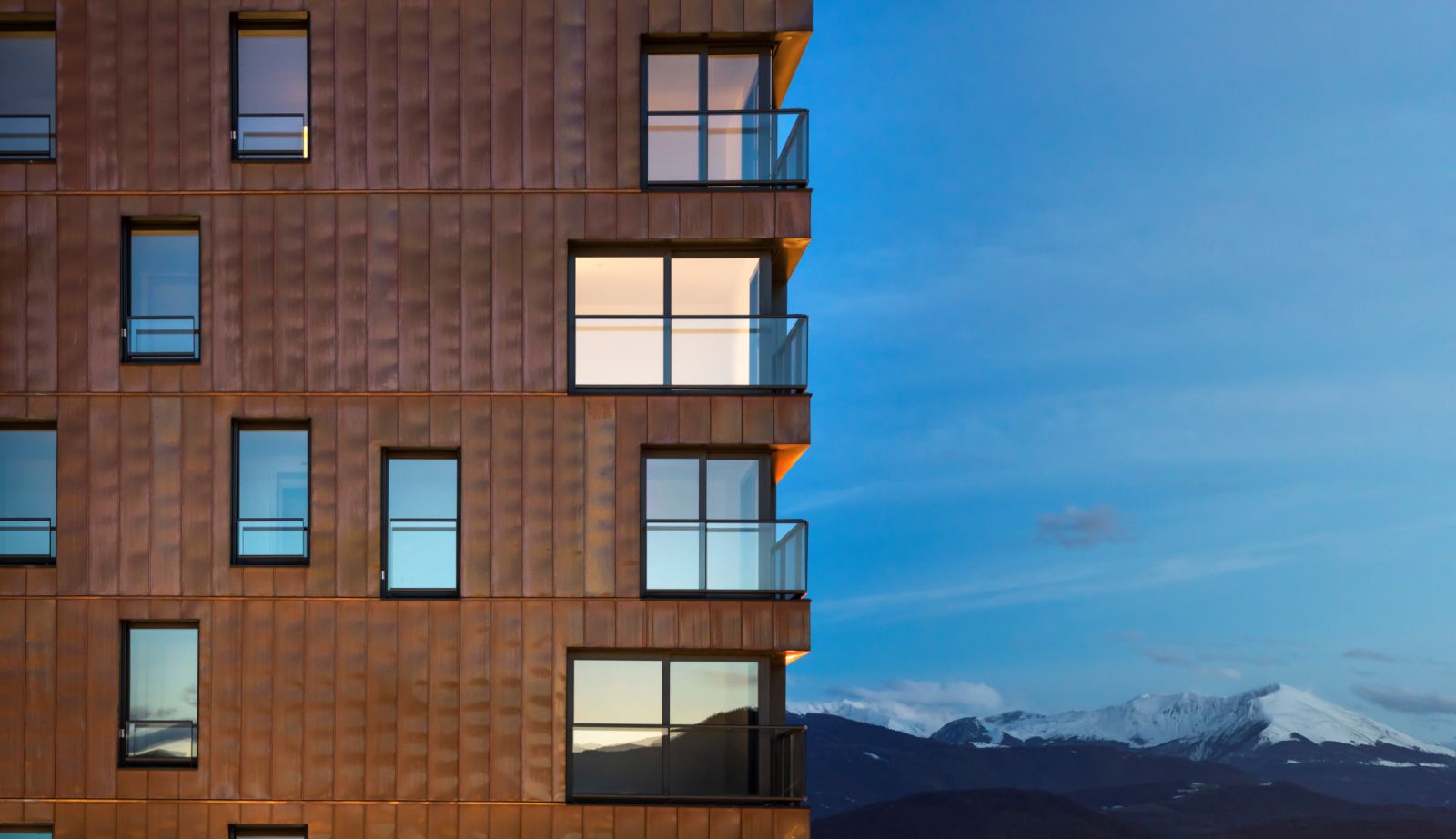
Photo © Luc Boegly and Sergio Grazia
Summer comfort
- At night, indoor comfort of apartments is ensured with natural
ventilation with open windows. During the day, windows will be
closed and shutters pulled down. If noise during the night is a problem, - it is possible to close the windows but in this instance, it will be necessary to run the heart pump in the cooling mode which will enable the evacuation of heat from the building and deliver the necessary level of comfort.
Light simulation
We studied several apartments. Most of them are compliant with the program, i.e. FLJ (daylight factor) of 1.5 for bedrooms and 2 for living rooms.
Acoustic Comfort
Overview: acoustic insulation between apartments is ensured by shared walls with a thickness of 25 cm (9.84 inches). The slabs between apartments are of a minimum of 20 cm (7.87 inches) plus acoustic and thermal insulation of 3 cm (1.18
inches) and a floating floor. Compared with the outside, the air intakes comply with the 45 dBA acoustic type. The façade has reinforced insulation of 3 dB compared with regulations. To
mitigate acoustical issues generated by the performance of the envelope and the façade’s insulation, the slab between the floors can be of a thickness of 1 to 2 cm (1.393 in to .787 in). Shaft hoppers are recapped and the shafts are sealed.
Rainwater management
In compliance with the environmental specifications brief, rainwater on the lot is managed with no authorization of outflow to the storm sewers, up to the level of a thirty-year extreme rain event. The principle studied is a process of
infiltration via wells in a permeable horizon. Clean construction site The operation will be certified NF logement HQE (French housing standard) under the national certification framework held by the AC group. Therefore, the clean target will be automatically taken into account through the contractors’ consultation file and this document will be made contractual and enforceable for all participants. Source by Maison Édouard François.
- Location: Lot CI1, secteur Cambridge, ZAC Presqu’île, 38000 Grenoble, France
- Architect: Maison Édouard François
- Architect of Local Operations: Aktis
- Utilities and Environment: Nicolas ingénieries
- Structure: CTG
- Terraces structure: Verdier
- Economics: Editec
- Inspection office, Health and Safety coordinator: Socotec
- Geotechnics: Kaema
- Roads and utility services / external works: Sintegra
- Client: Cogedim
- Program: Tower of 50 m (164.5 ft) comprised of 42 apartments and 32 separate terraces and shops on ground floor
- Net floor area: 4,731 m2
- Cost: €5.3m excl. VAT
- Delivery: 2018
- Photographs: Luc Boegly and Sergio Grazia, Courtesy of Maison Édouard François

Photo © Luc Boegly and Sergio Grazia 
Photo © Luc Boegly and Sergio Grazia 
Photo © Luc Boegly and Sergio Grazia 
Photo © Luc Boegly and Sergio Grazia 
Photo © Luc Boegly and Sergio Grazia 
Photo © Luc Boegly and Sergio Grazia 
Photo © Luc Boegly and Sergio Grazia 
Photo © Luc Boegly and Sergio Grazia 
Photo © Luc Boegly and Sergio Grazia 
Photo © Luc Boegly and Sergio Grazia 
Photo © Luc Boegly and Sergio Grazia 
Photo © Luc Boegly and Sergio Grazia 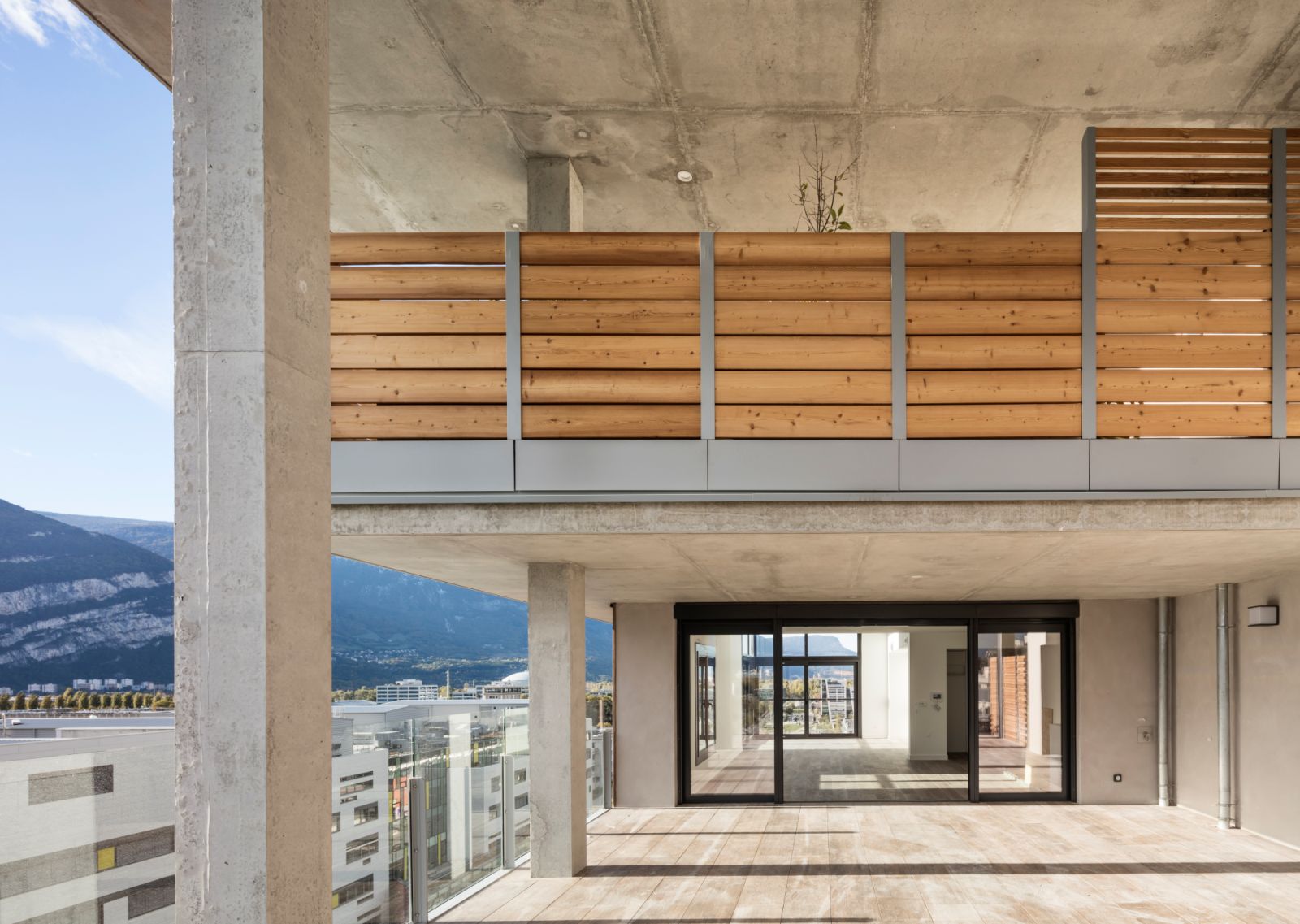
Photo © Luc Boegly and Sergio Grazia 
Photo © Luc Boegly and Sergio Grazia 
Photo © Luc Boegly and Sergio Grazia 
Photo © Luc Boegly and Sergio Grazia 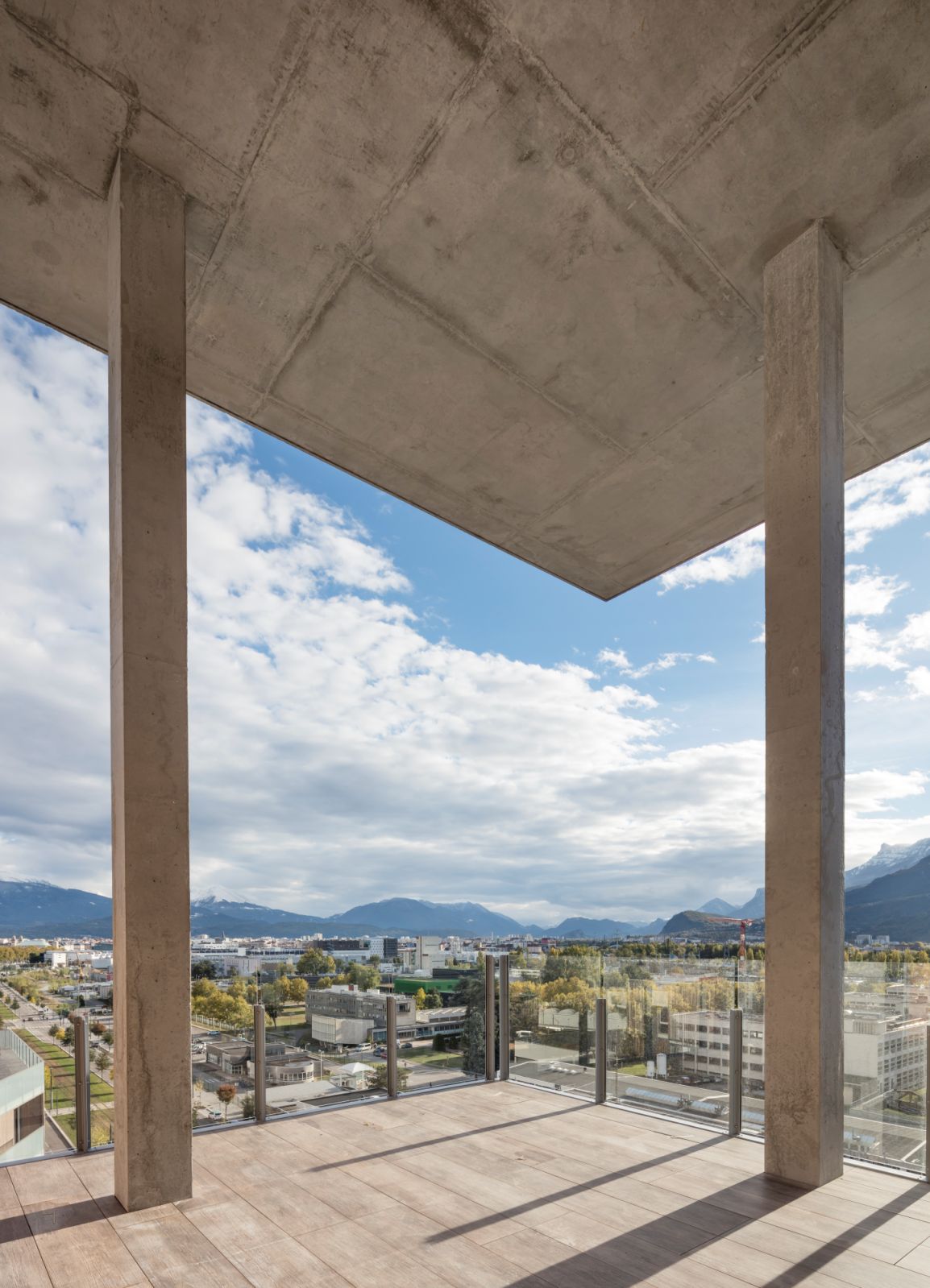
Photo © Luc Boegly and Sergio Grazia 
Photo © Luc Boegly and Sergio Grazia 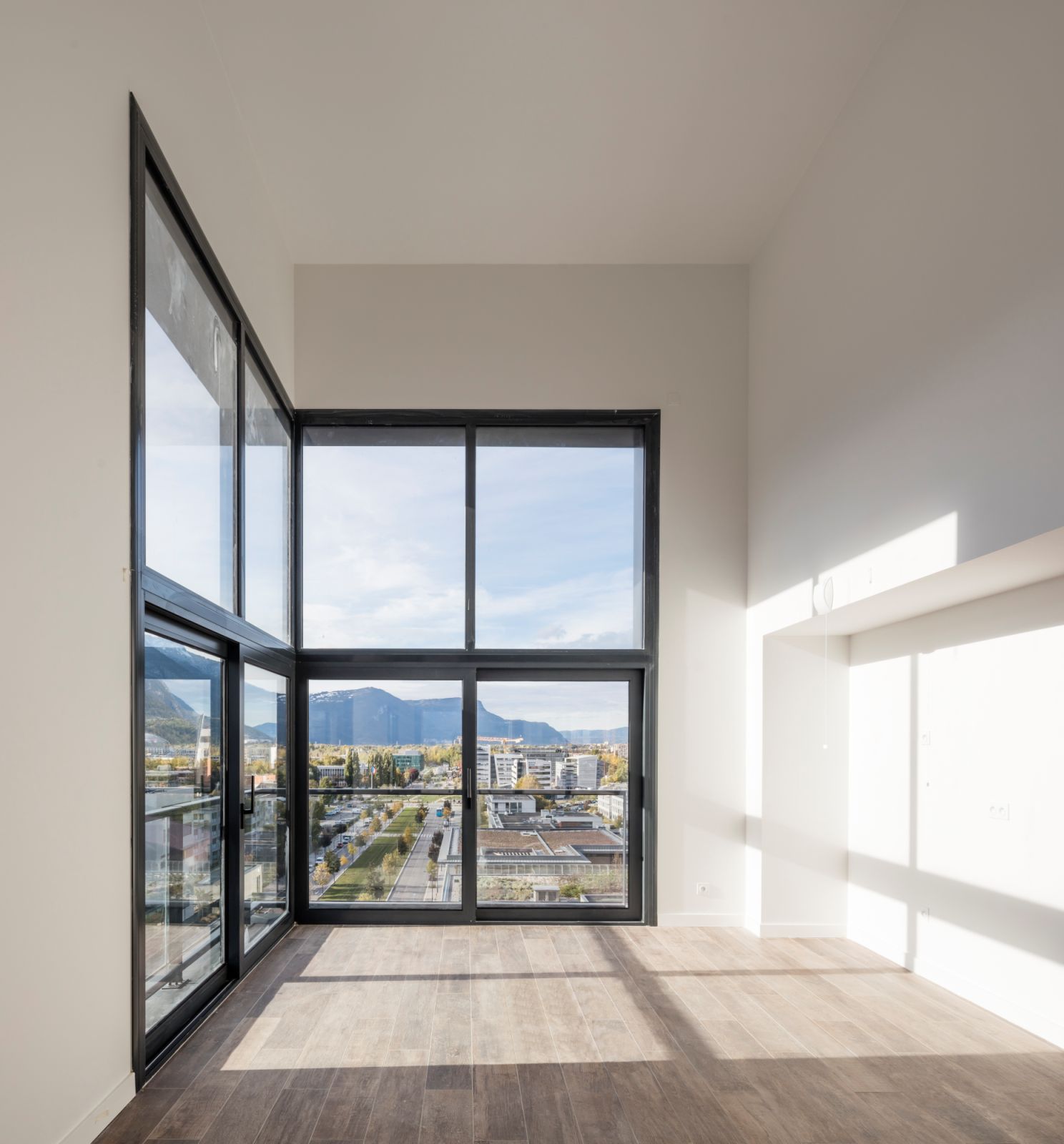
Photo © Luc Boegly and Sergio Grazia 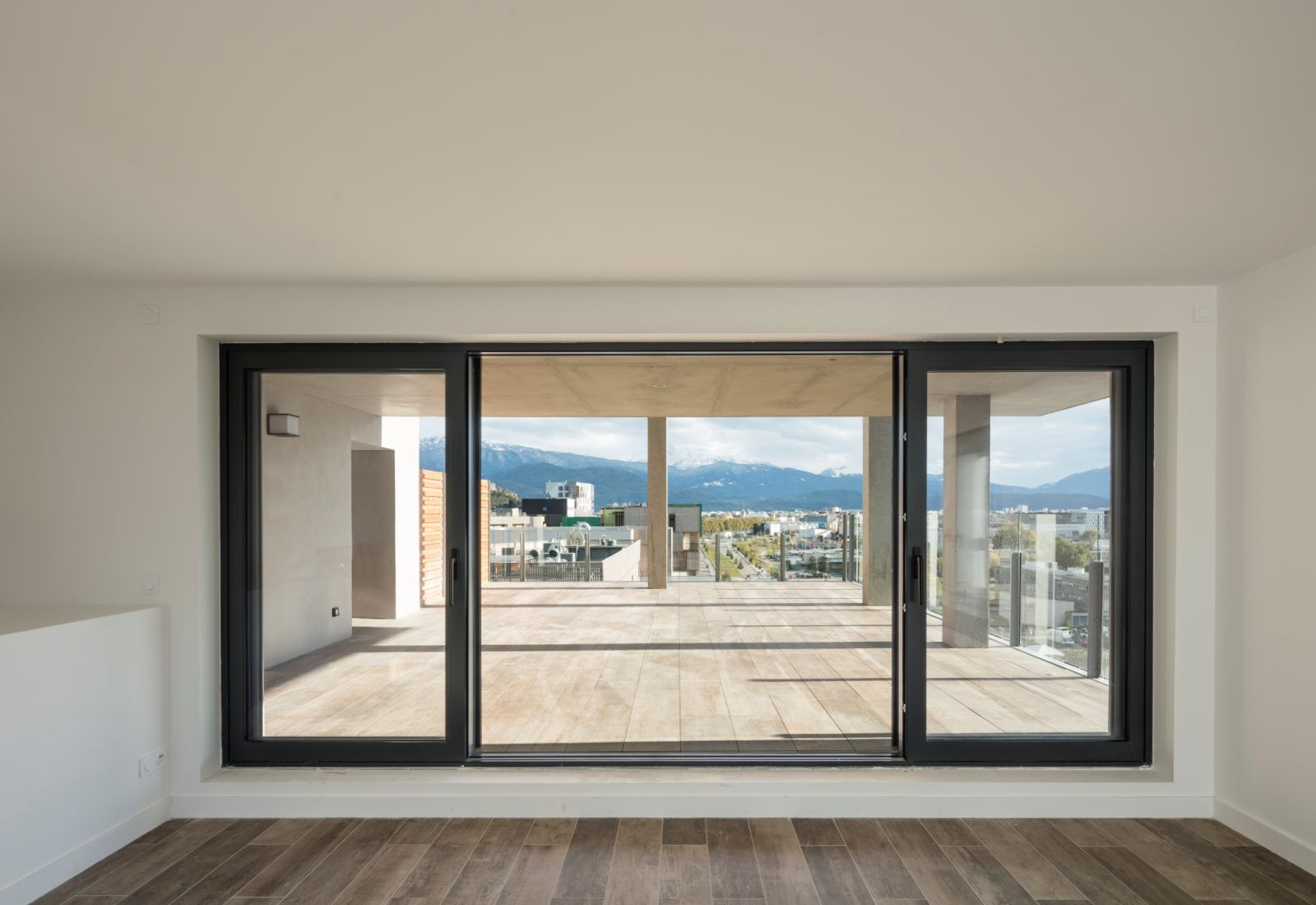
Photo © Luc Boegly and Sergio Grazia 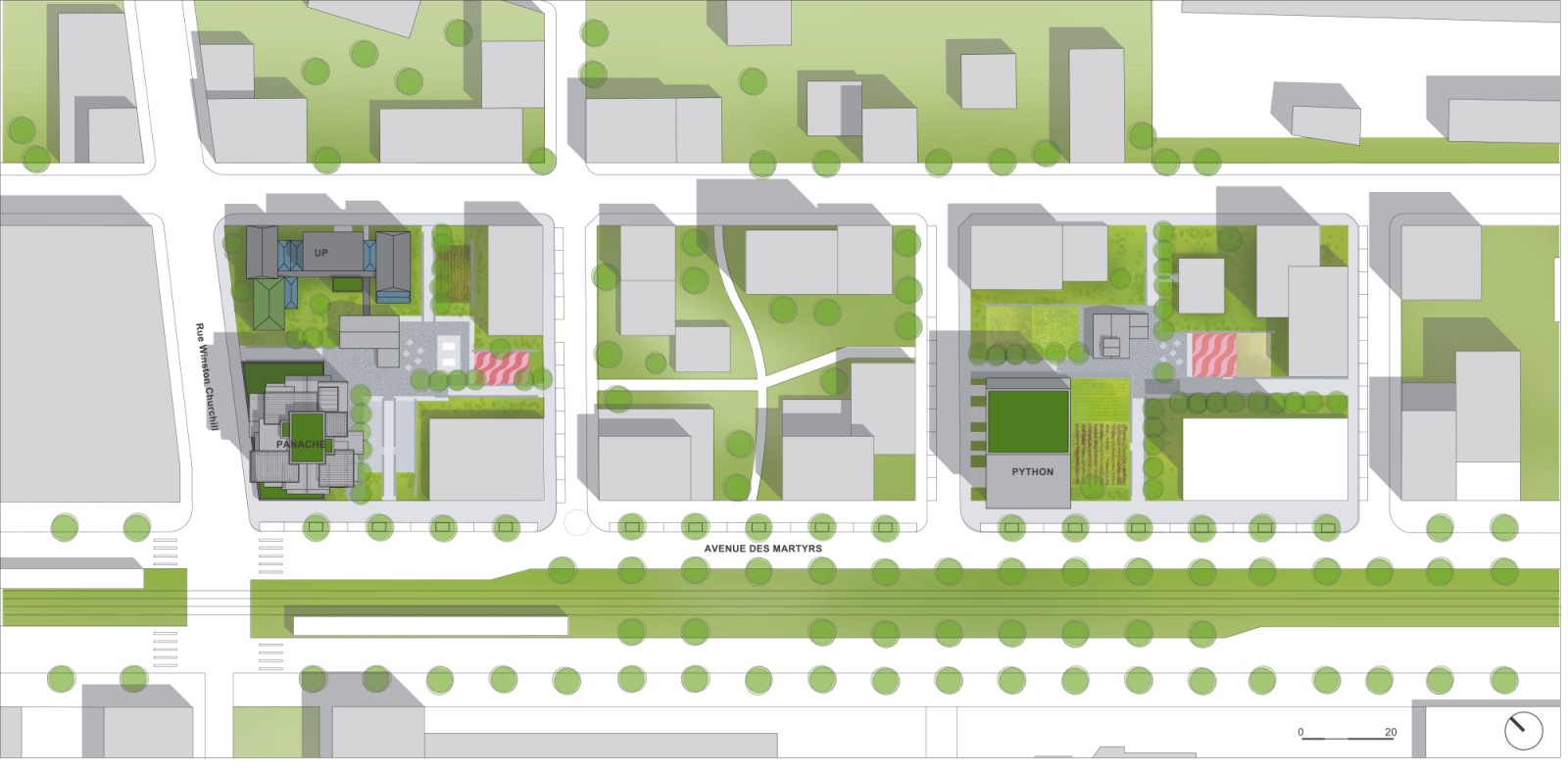
Site Plan 
Plans 
Section 
Section

