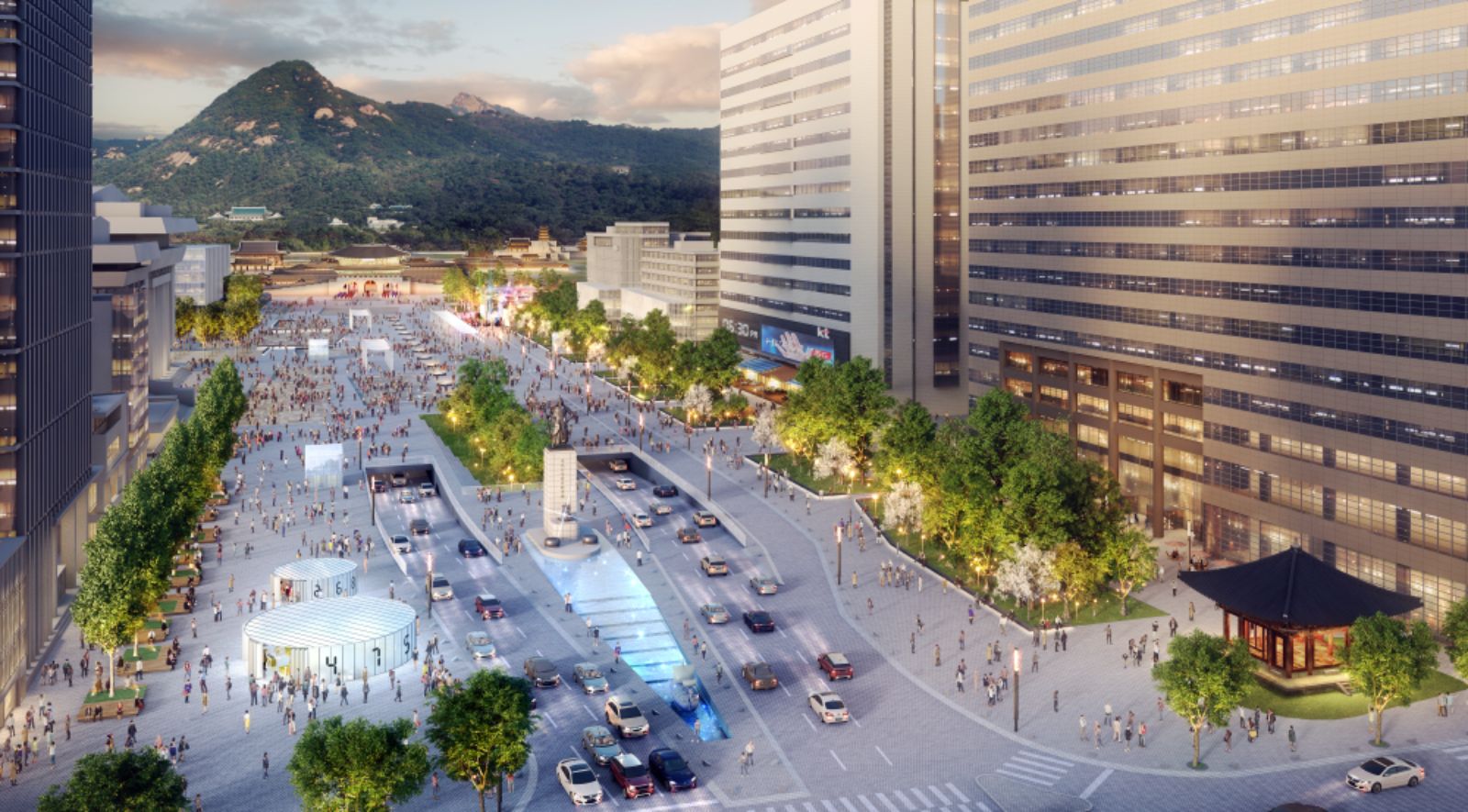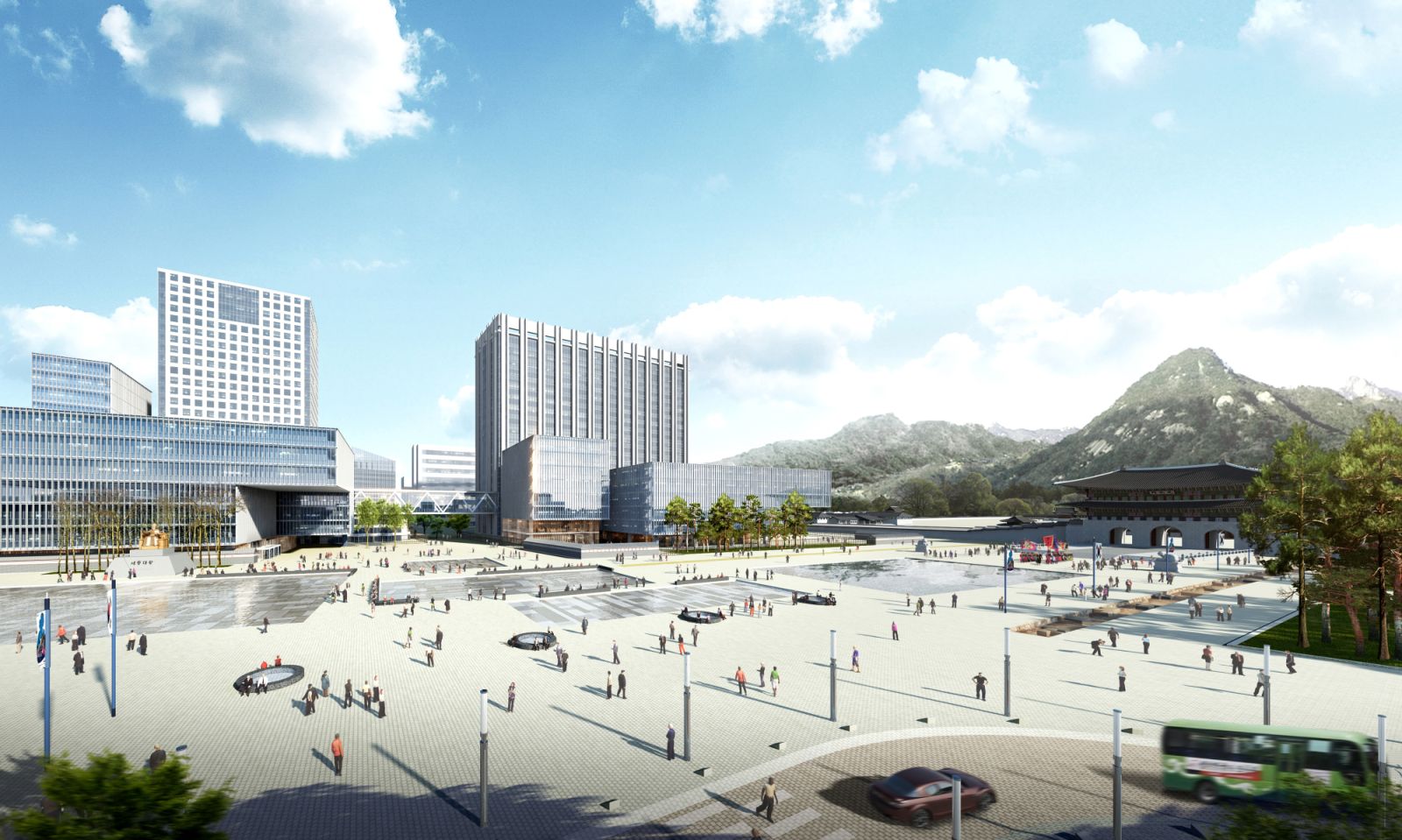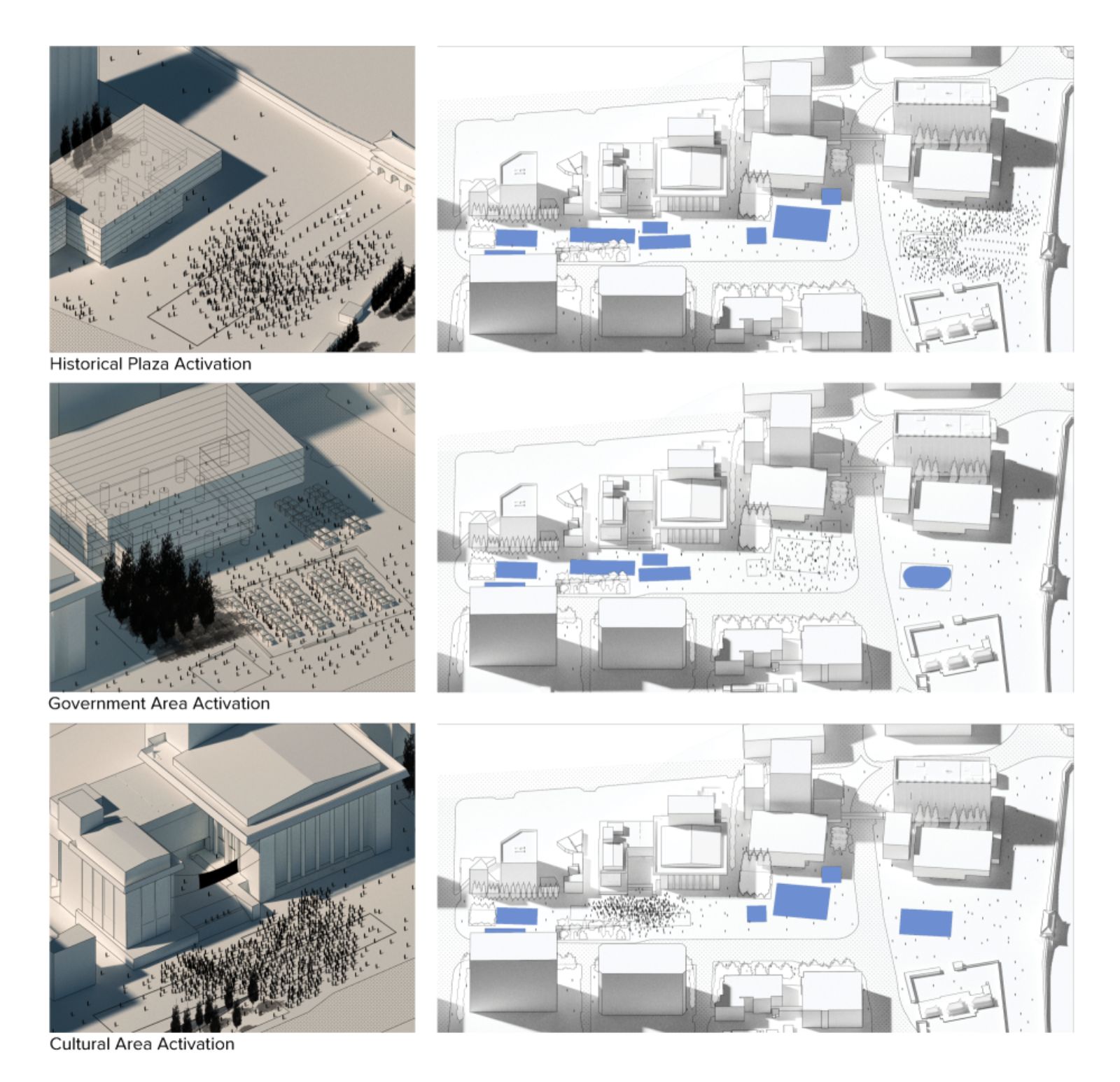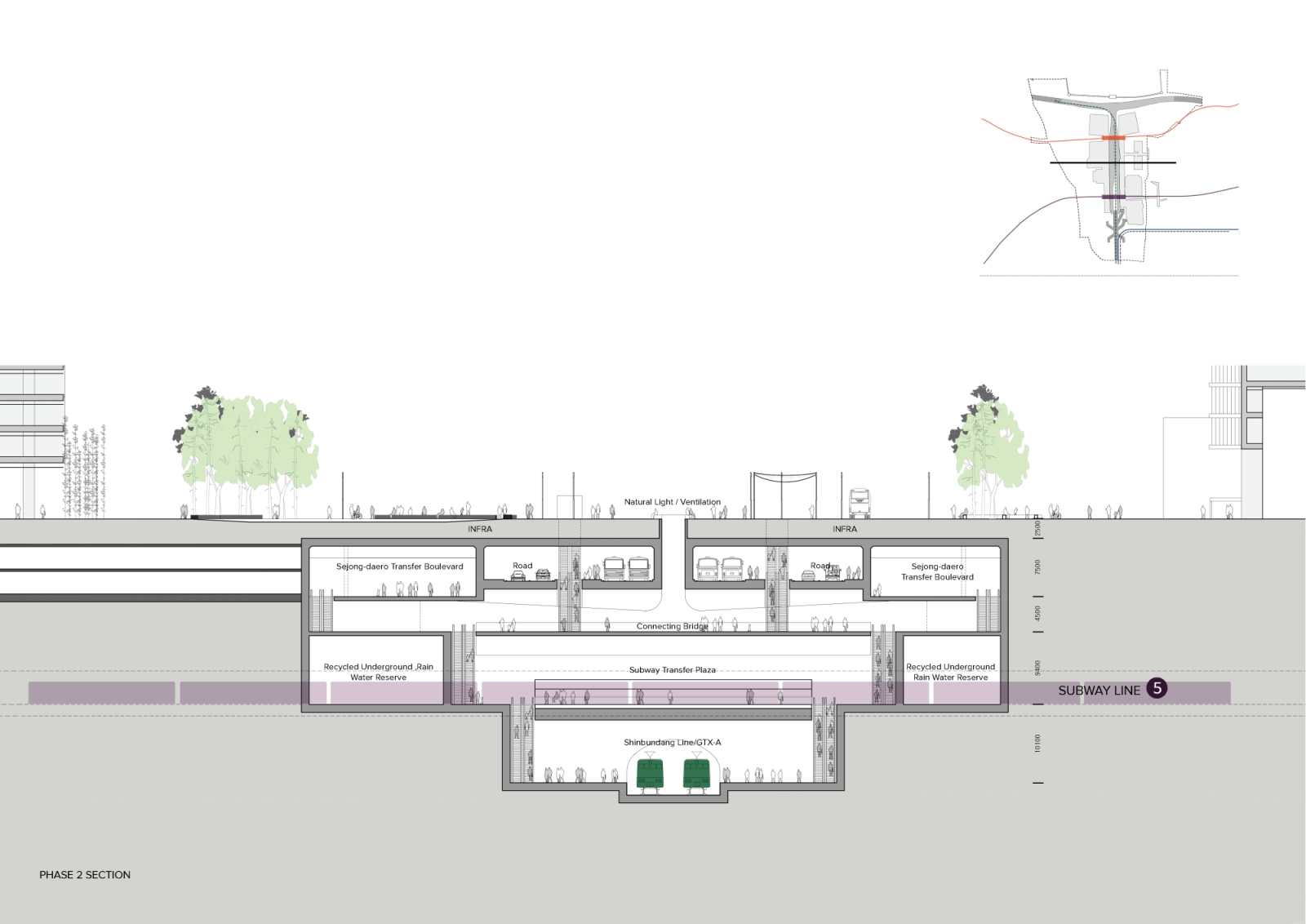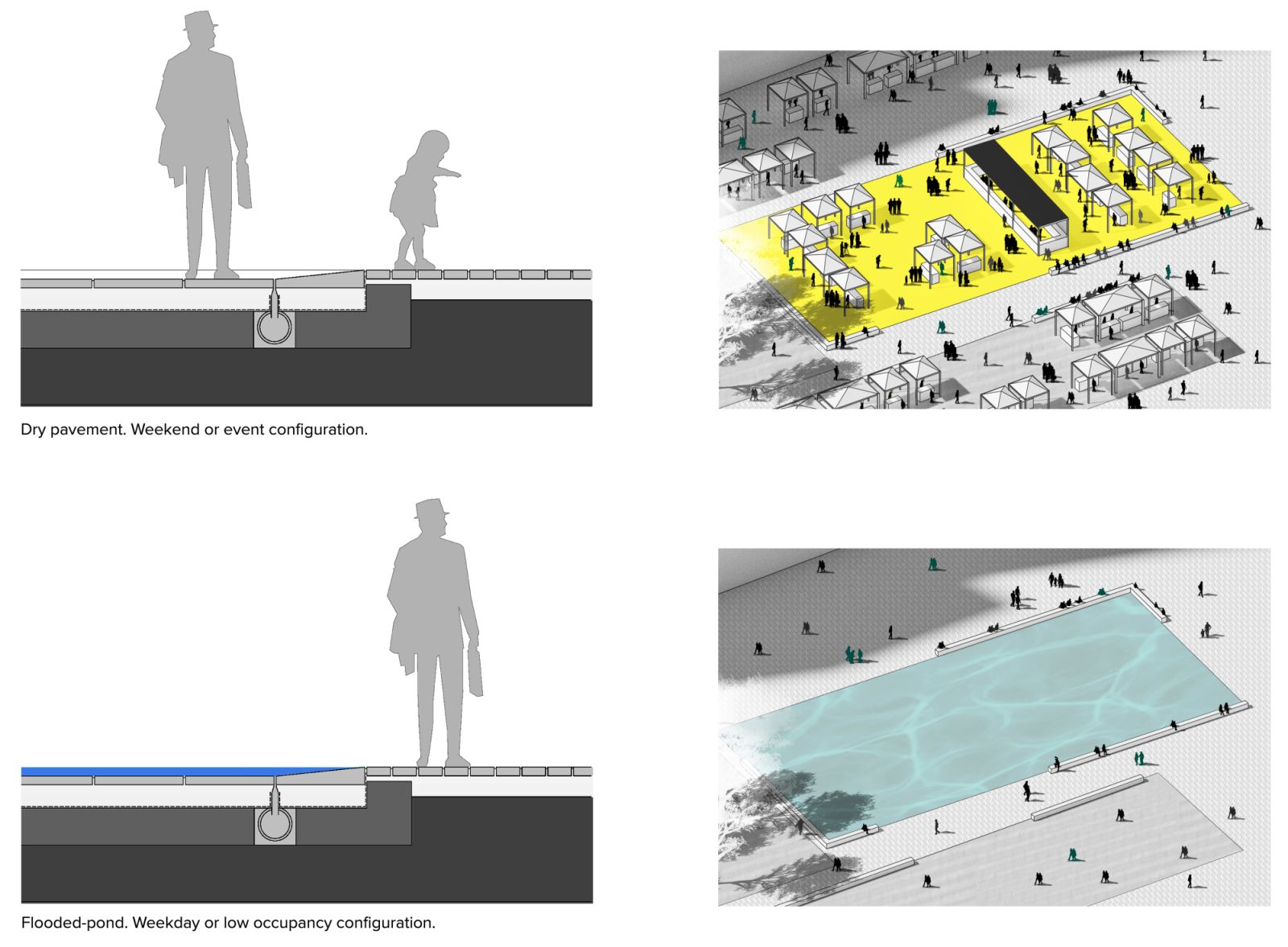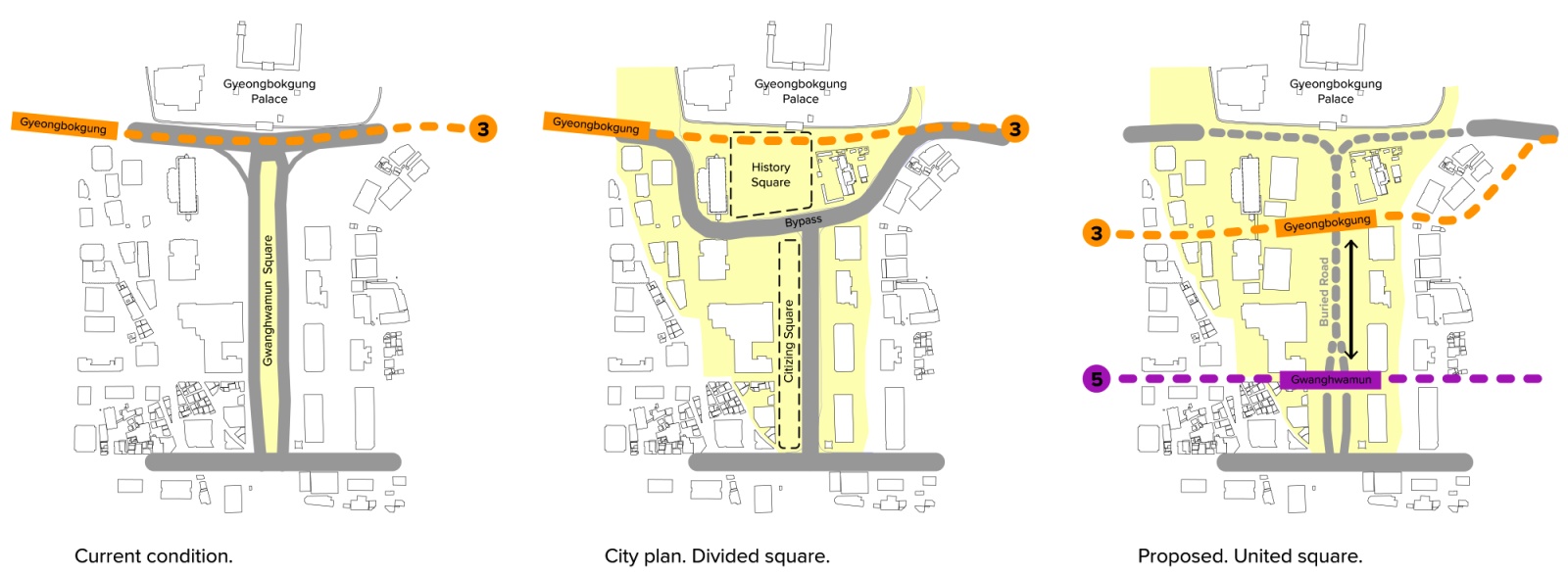Gwanghwamun Square in front of Gyeongbokgung is the historic square of Republic of Korea and a citizen square which represents democracy. Unlike the competition guidelines, we believe that the square should not be divided by traffic, rather should be united or divided by citizens without restriction.
The current East-West arterial road in front of the palace has difficulty to be buried as the existing Gyeongbokgung Station is located on its west side and the level of the subway tunnel is not deep enough. The bypass proposed as a guideline between History square and Citizen square would divide Gwanghwamun square once again, and the streets near the square will be congested with heavy traffic.
An United Square
In order to achieve a fully pedestrianized square without traffic interruption, as a first step would be necessary to relocate Gyeongbokgung station, to the south between the existing Government Complex and National Museum of Korean Comtemporary History. The road connecting East-West with North-South axis is buried allowing for an open plaza on the ground level that covers the triangle formed by the Palace and both Bagwoongdong and Samchondong stream.
Transportation Hub
Following the relocation of the Line number 3 Gyeongbokgung station and the sunkening of the road, a new Transportation Hub is proposed on the underground connecting with Gwanghwamun Station in line number 5 and the future GTX line (high-speed commuting train). This integrated public transportation plan will allow users to switch between bus, train and 2 different subway lines.
Dynamic Public Space
The intensity and type of human flows circulating the Gwanghwamun square differs between week days and weekends. From Monday to Friday the number of citizens and tourist crossing Gwanghwamun square is low generating large unoccupied areas and an unpleasant feeling. Instead, during the weekends the square is used to its maximum with flea markets, concerts and demonstrations at some times.
Therefore, it is proposed a new square that adapts to diverse occupancies and flows creating the possibility to flood large portions of the square during the week days when occupancies are low. The flooded areas act as reflected sceneries and reduce the walkable area rising the density of visitors which in return gives a more lively feeling even during the week days. The square dries as more space is needed. Source by Daniel Valle Architects + Kunchook-Moonhwa.
- Location: Seoul, South Korea
- Architect: Daniel Valle Architects + Kunchook-Moonhwa Architects (Kim Young-Sub)
- Engineer: Jinwoo Engineering
- Landscape: Sunjin Engineering&Architecture
- Estimated construction cost: 60,000 million KRW
- Status: Competition finalist, honorable mention
- Area: 126,100m2
- Year: 2019
- Images: Courtesy of Daniel Valle Architects

