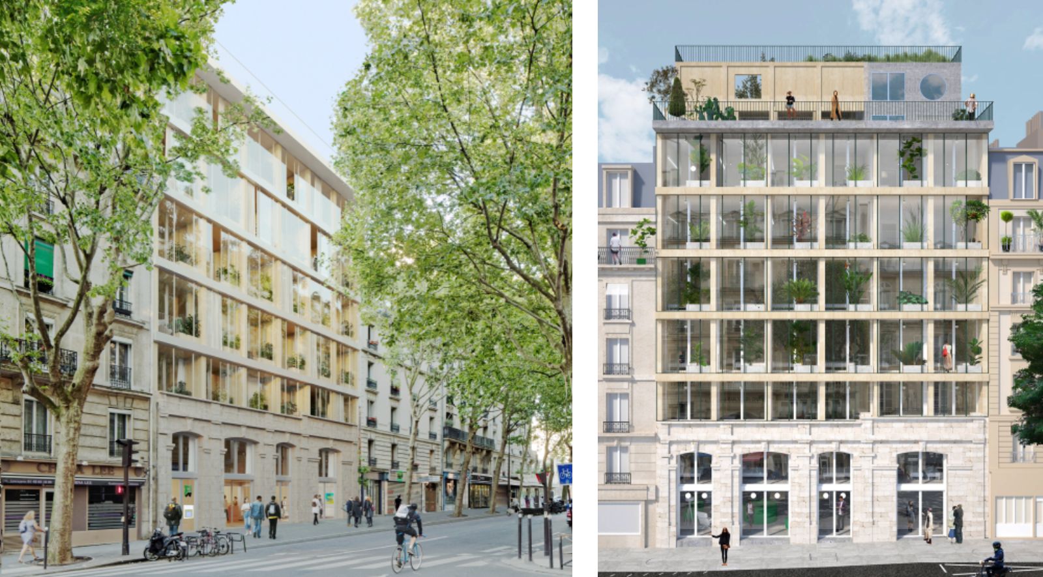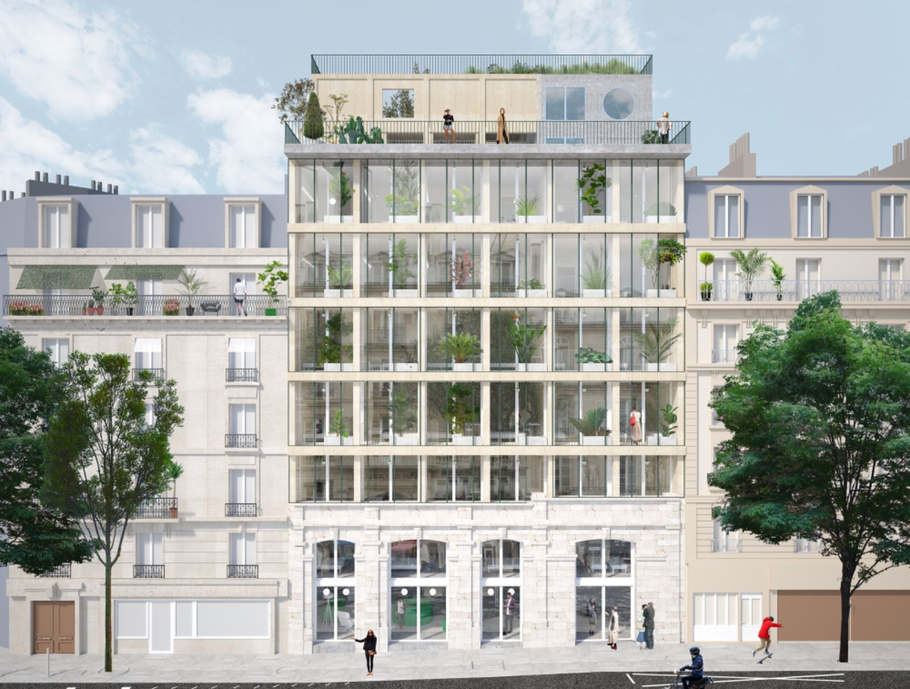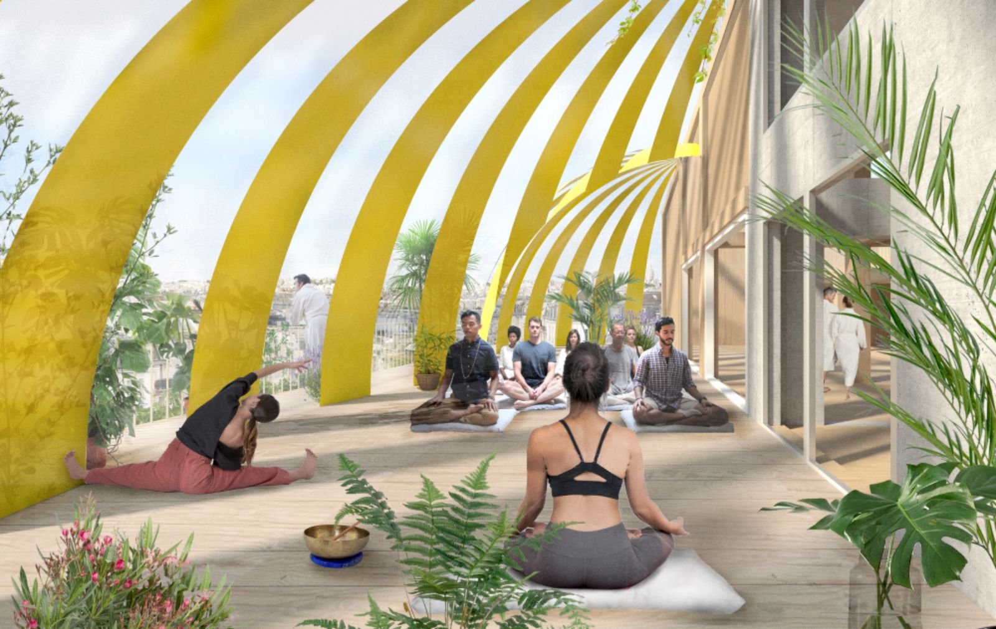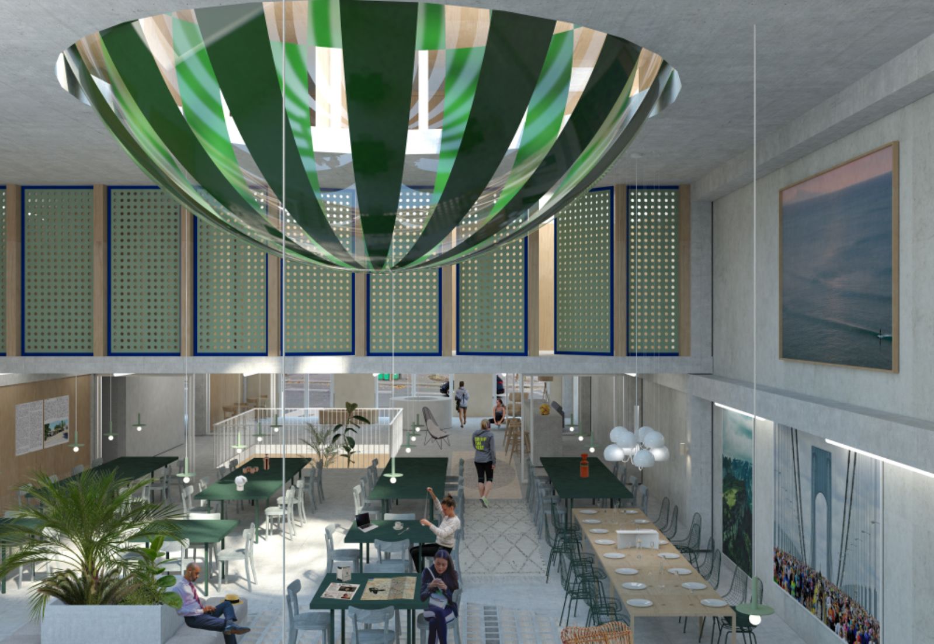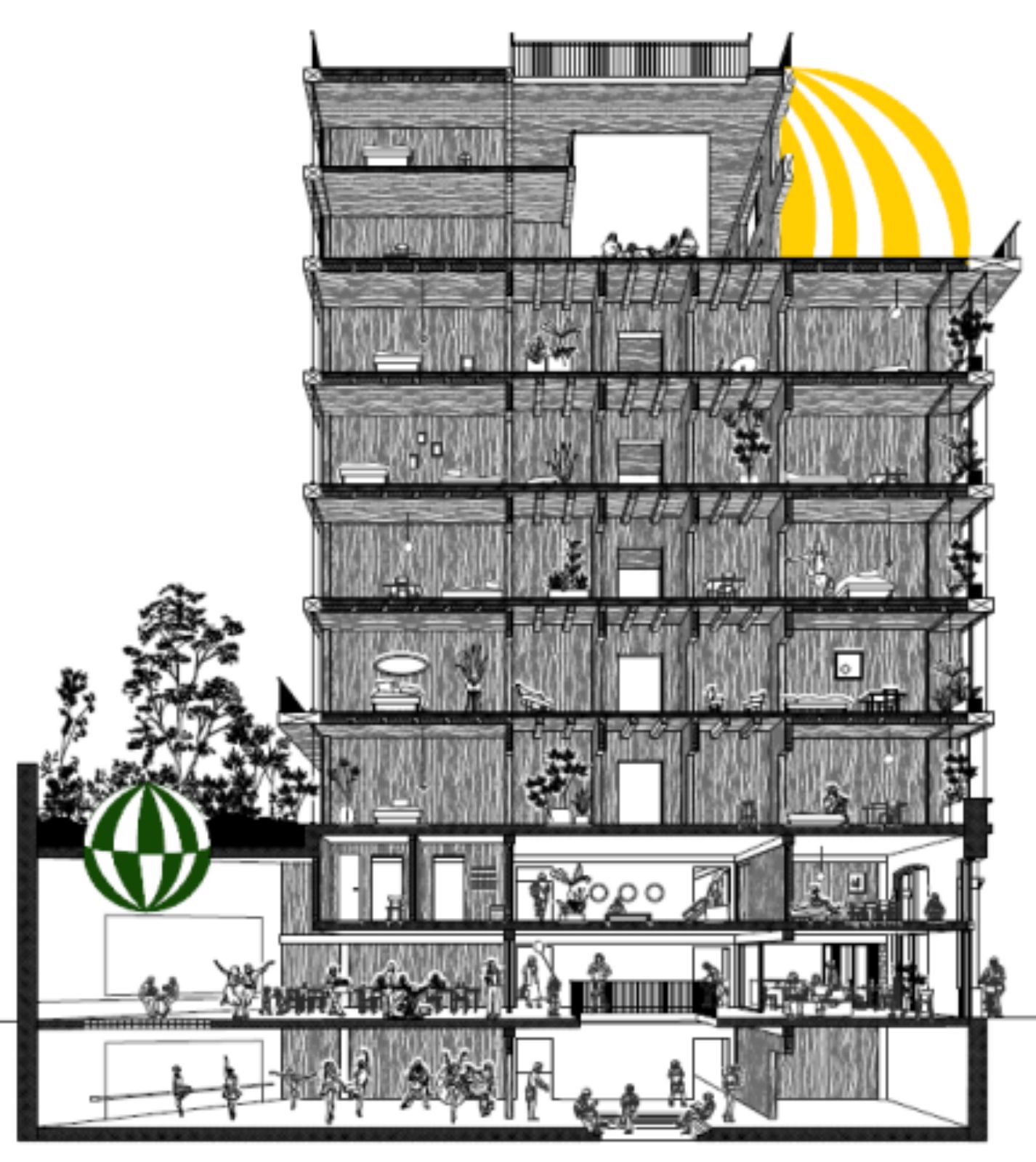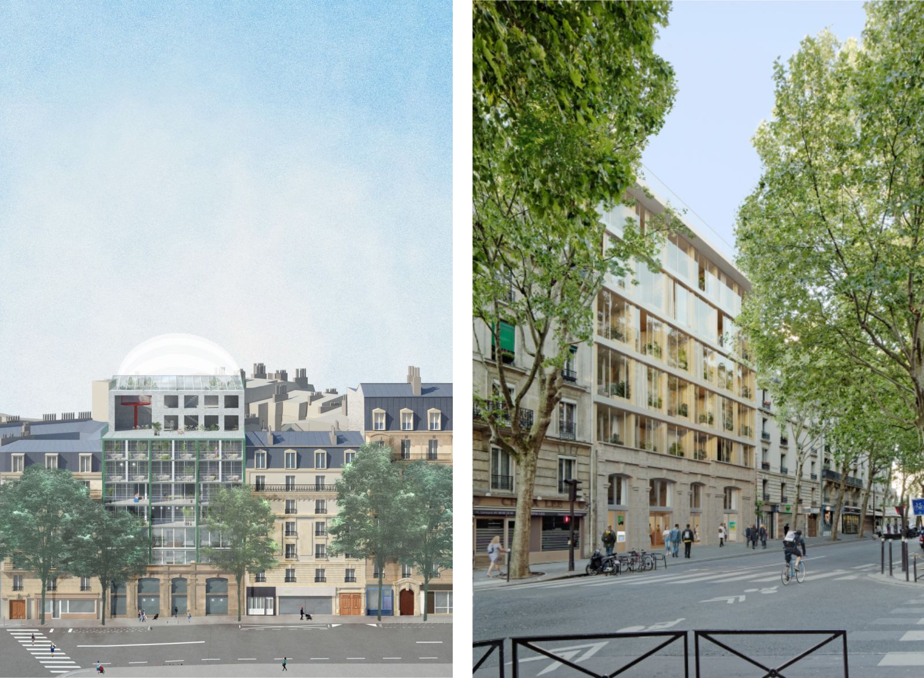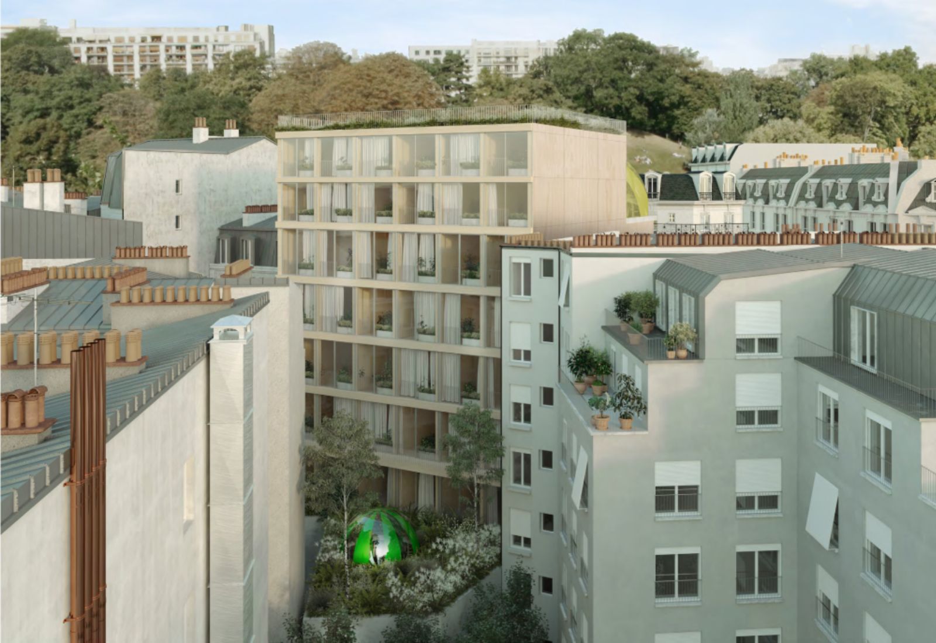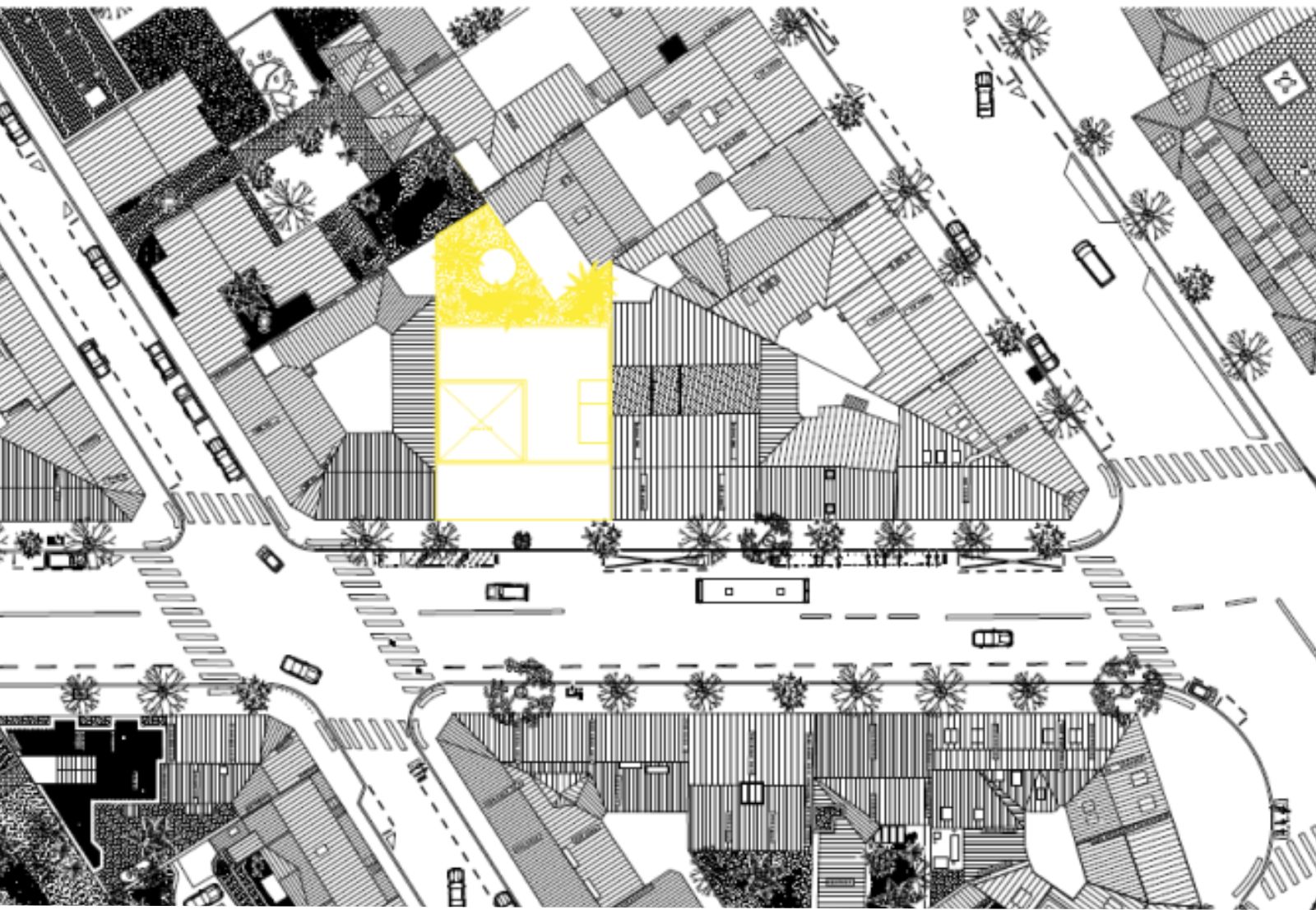The Centre de Répartition Laumière is a listed historical site of the city of Paris and part of the city’s industrial architectural heritage of electrical facilities. Its particularly dynamic and recreational role in the 19th arrondissement underscores the broader theme of energy associated with the location. The project concept is comprised of a hotel entirely dedicated to sports. The goal is to provide a unifying, inclusive, sports-oriented place offering a hybrid type of accommodations for sportspeople and their fans, as well as an original program open to the wider public, all housed inside a refurbished historic building.
The architectural proposal takes advantage of all the existing spaces by reorganizing them to create a unique and innovative space for Paris. The entire existing volume will be used (almost 4,000 m3) and restructured to allow for collective and shared uses. Existing architectural elements will be preserved: the street façade, the vertical structural elements on in the interior and on the periphery as well as the existing flooring on the ground floor. The project will be lightly and delicately slipped inside this infrastructure, both conserving it and enhancing it with noble and ecological materials. As Jean-Louis Missika explains, “Remaking the city on top of the city is a delicate act of urban couture.”
The program will be implemented on the two existing levels : The Studio will offer training on increasing muscular strength, yoga, stretching, Pilates, Gyrotonic and dance as well as training in atypical sports offered by athletes in residency. In addition to these offerings, APA de Géant (a sports association promoting accessibility for all) will ensure their adaptation to handicapped versions so they are available to everyone. The open access Stretching Room will allow everyone to develop personal skills in a dedicated space with adapted equipment.
The Sports Spa will be dedicated to the latest innovations supporting the swift recovery of sportspeople, offering in particular cold and hot baths as well as individual rooms for massage, which will be available for booking by sports physiotherapists and healthcare specialists for handicapped sports guidance. The “Place du Mental” (or mental training area) will be comprised of rooms for preparing or visualizing video of sports events for the purpose of theoretical development with trainers as well as mental preparation exercises with sophrologists, for major sporting events and for guidance in taking up the practice of a sport again.
Individual meditation cubicles will also be made available to all for purposes of relaxation or refocusing. The project plans include the architectonic gradation of spaces from the ground upward. The hotel will present a façade on the street and in the courtyard beginning with the existing heritage element, the former substation façade (in heavy and massive stone), rising to the lightness of wood and the transparency of glass on the intermediate layer, and finally the aerial quality of the penthouse. This last element, invented with the assistance of Hans Walter Muller to directly dialog with the wider landscape of the Buttes Chaumont, will be comprised of air and an inflatable structure.
The building’s penthouse will be a space designed to bring sporting and leisure activities all the way up to the roof. The project includes plans for 3 relaxation areas for hotel occupants, a patio and a terrace on the 7th floor and a terrace on the 9 floor. The project meets the objectives in terms of energy exemplariness set by the city of Paris, by utilizing biosourced materials as carbon sinks: 60% of the built elements are made of wood, 30% already exist and only 10% are in low carbon concrete servant as structural bracing for the project. The inhabitants of the 19th arrondissement, Parisians in general and visitors as well as sportspeople of all levels will all be fully integrated in the life of the place, its atmosphere and future dynamics. Source by NP2F architectes and L’Effet urbain.
- Location: 8-10 rue Armand Carrel (19ème), Paris, France
- Architect: NP2F architectes and L’Effet urbain
- Project management: NP2F Architectes (main architect), EVP, VPEAS, Syntéo
- Client: Sogeprom / Melt / AMO / L’Effet Urbain
- Floor area: 3 300 m2
- Year: 2018
- Completion: 2021
- Images: NP2F architectes, Courtesy Metropolis Communication

