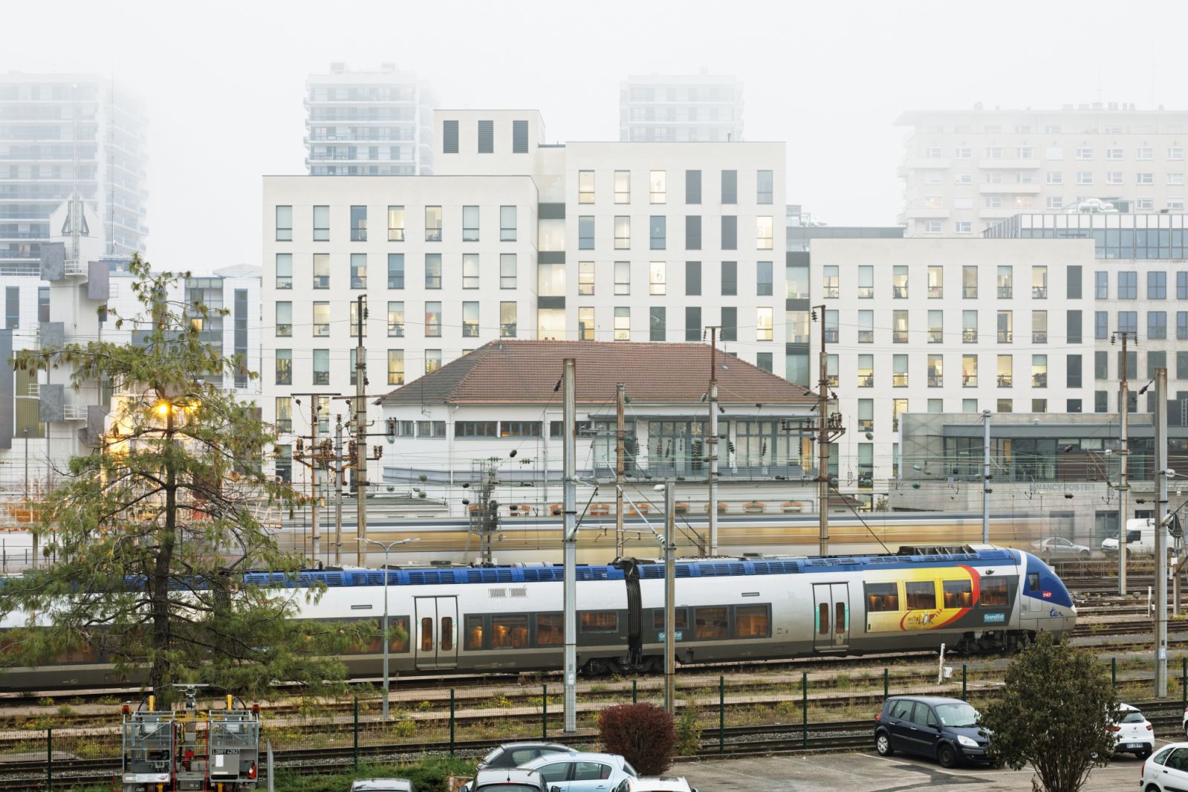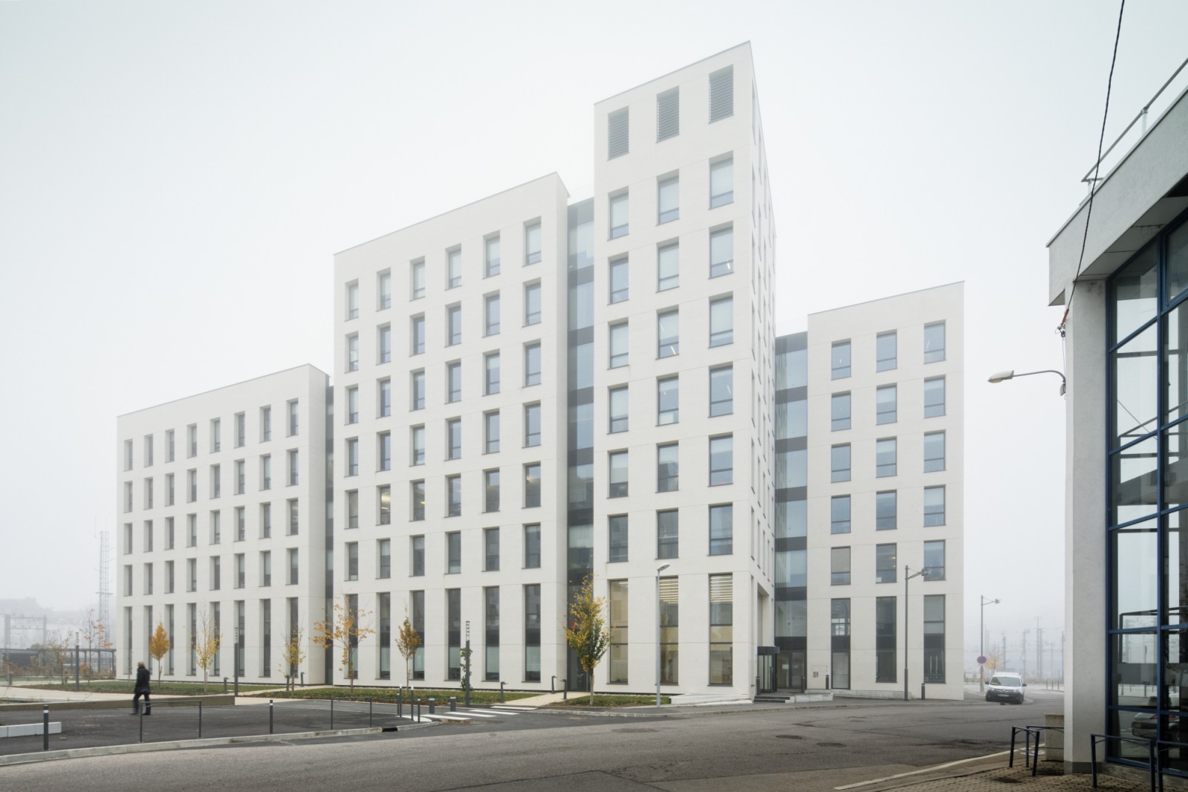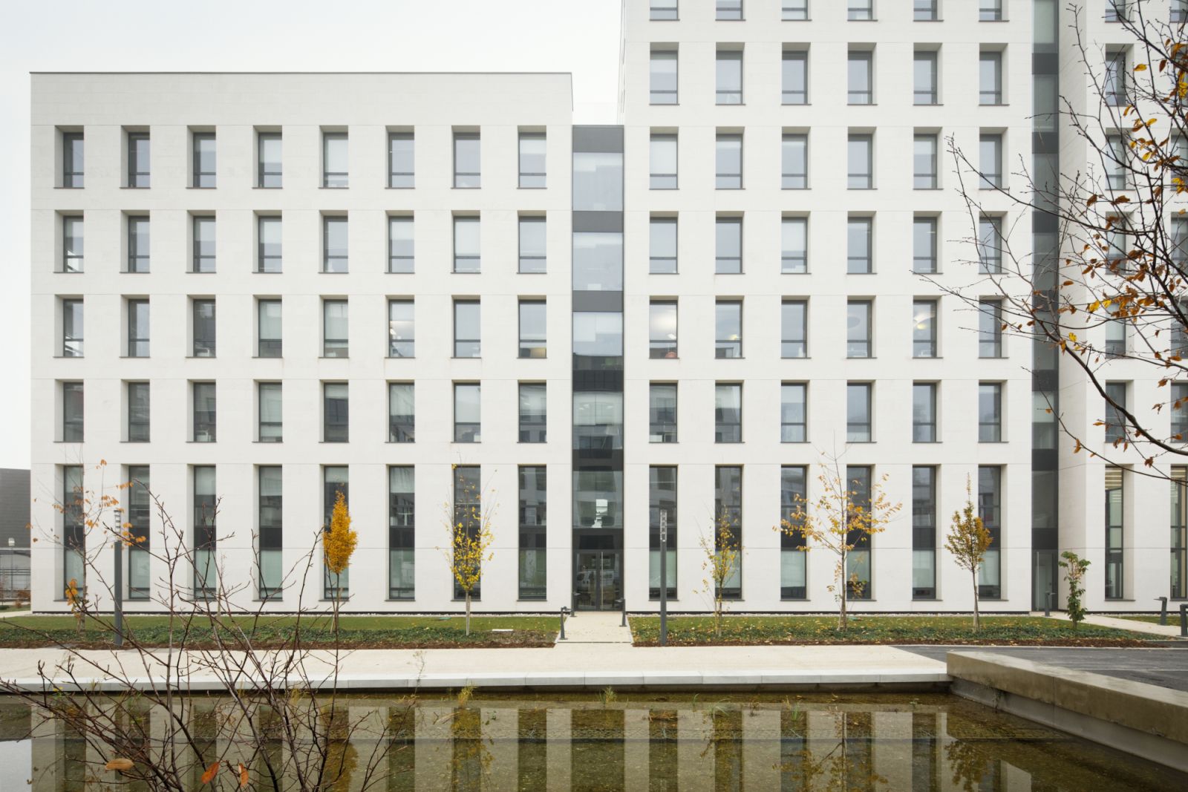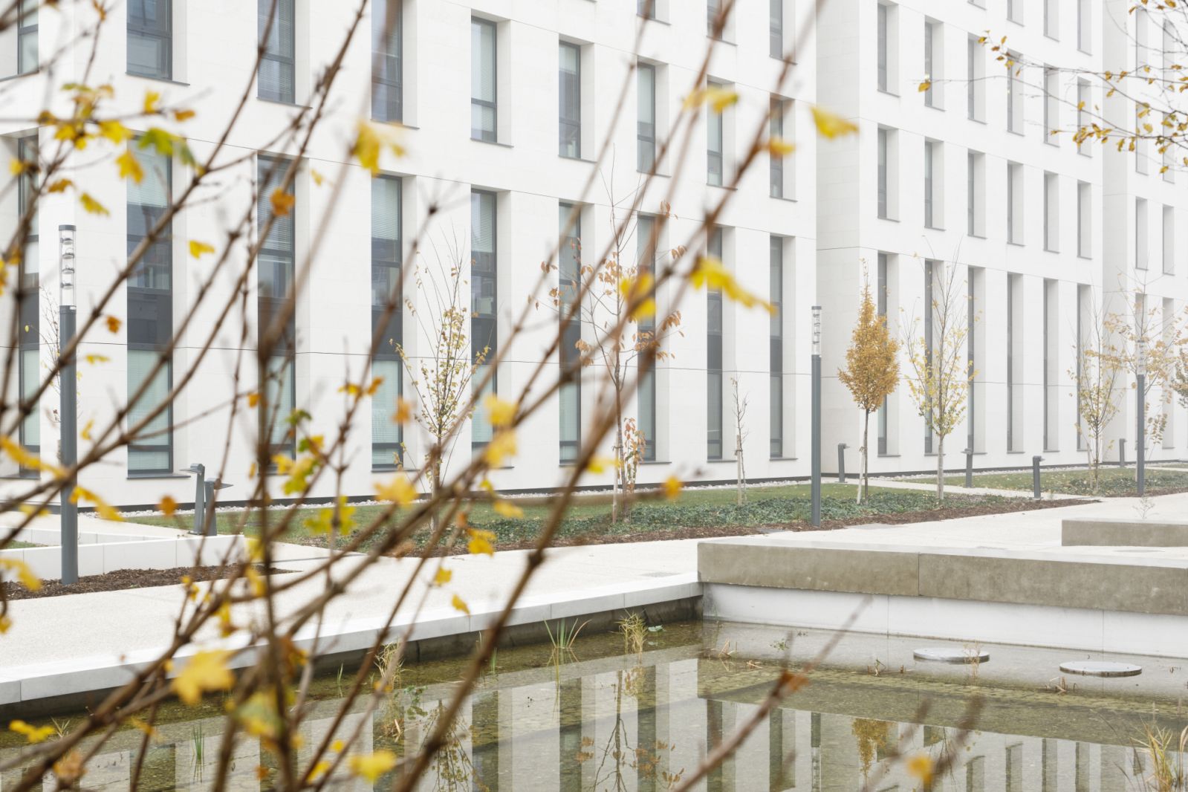Genuine gateway to the “Quai Vert,” the district’s pedestrian axis, the project interprets the development logic of a new urban district of the railway station. Thus, it serves to weave a coherent urban fabric and continuity of bearing points on a human scale between the historic city center and this new neighborhood. This link between past and future of the city of Nancy was broken in the post-war years with the construction of massive Housing Estates which today stand between the historic center and the railway network.
The project’s urban identity is expressed through a building that unifies and connects four volumes, of varying height and stereometry, enabling its optimal adaptation to the shape of the city block. The building’s monolithic and mineral look clad in light beige limestone, fits into the mineral and homogeneous quality of the context of the urban fabric of the historic city center.
The timeless simplicity and minimalism of the façades resemble the urban landscapes of the idealized cities painted by Giorgio De Chirico, and architect Aldo Rossi’s urban collages. This building’s source inspiration is drawn from the local architecture, one of stone, composed of solids and voids and following a strict principle of orthogonality.
A desire for formal simplicity, ordinary and original vocabulary
These four distinct volumes, genuine functional blocks, are separated from each other by the presence of vertical ground to top gaps dedicated to transition and access areas on each level, and spaced by the strict and obsessional organization of the rectangular windows soaring upward whose main purpose is to create simple voids in the stone. The minimalist approach, the rational geometry of the openings in the walls and the volumetric distribution of the program, aims to imbue this building with an iconic quality. Source by Silvio d’Ascia Architecture.
- Location: Nancy, France
- Architect: Silvio d’Ascia Architecture
- Structural engineer: Kephren
- Fluids engineer: Barbanel
- Environmental engineer: Green Affair
- Economist: Dal
- Contractor: Covivio (fomerly Foncière des Régions)
- Program: Office building
- Surface area: 6,600 m²
- Cost: €14,000,000 excl. VAT
- Year: 2018
- Photographs: Takuji Shimmura, Courtesy of Metropolis

Photo © Takuji Shimmura 
Photo © Takuji Shimmura 
Photo © Takuji Shimmura 
Photo © Takuji Shimmura 
Photo © Takuji Shimmura 
Photo © Takuji Shimmura 
Photo © Takuji Shimmura 
Photo © Takuji Shimmura 
Photo © Takuji Shimmura 
Photo © Takuji Shimmura 
Photo © Takuji Shimmura 
Photo © Takuji Shimmura 
Photo © Takuji Shimmura 
Photo © Takuji Shimmura 
Photo © Takuji Shimmura 
Photo © Takuji Shimmura 
Photo © Takuji Shimmura 
Photo © Takuji Shimmura 
Model 
Plan 
Section

