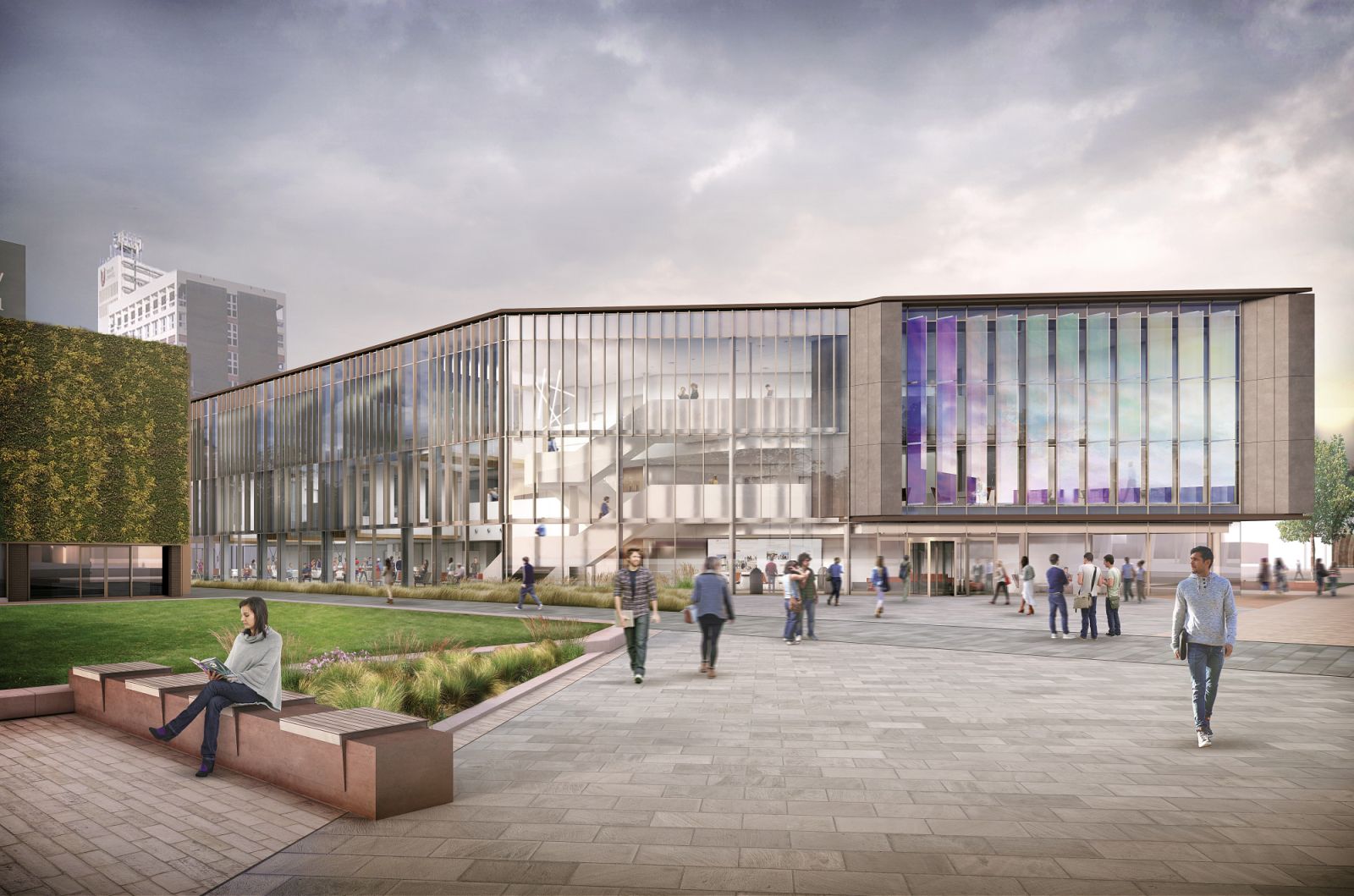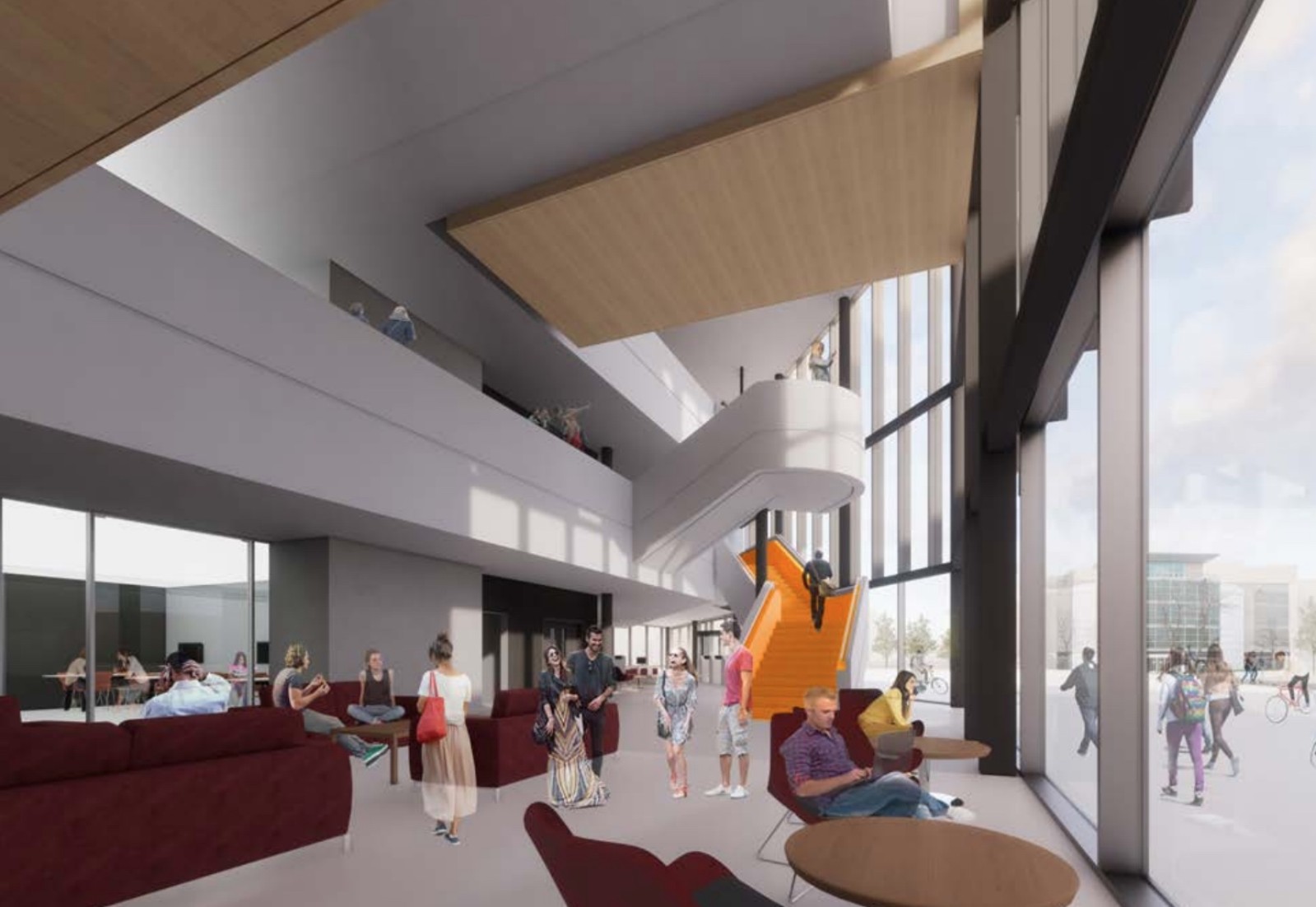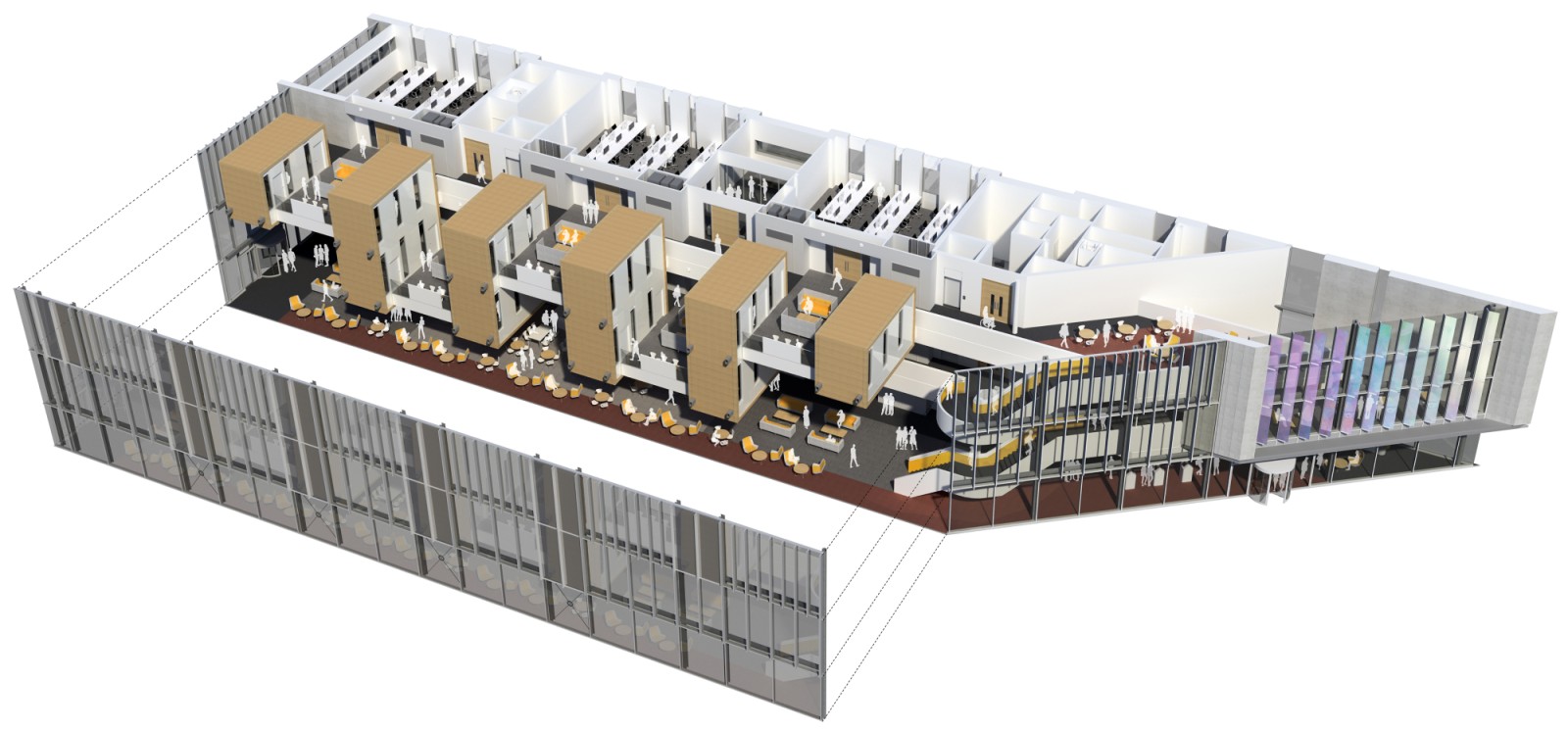Middlesbrough Council has approved plans for a new Student Life Building designed by FaulknerBrowns Architects for Teesside University. The proposals will consolidate all student-facing support, wellbeing and information services within a central location at the heart of the Middlesbrough campus to improve accessibility and the overall student experience. The building, to be constructed by Willmott Dixon, will house a range of student-centred and student-led spaces, providing information and services to inspire and empower success in learning and life. The building will be a technology-enabled environment, supporting a variety of learning styles, activities and attendance patterns.
It will offer a range of flexible spaces, enabling social and collaborative learning, as well as an information zone, consulting rooms, syndicate rooms, accommodation for student welfare, disability services and a café. The proposed site occupies a pivotal location within the university – facing onto the campus heart adjacent to the existing student centre which has been recently refurbished by FaulknerBrowns to provide the new home for the university’s business school. The building positions the university’s commitment to student experience and wellbeing right at the centre of its estate, with strong connections to other key facilities such as the library, students’ union and ‘The Curve’ teaching building.
The northern boundary will also define the edge of the ‘Knowledge Square’, a new piece of public realm proposed within the masterplan. The prominence of the site gives the building visibility from the key movement routes through the campus enabling the university to showcase the facilities and services provided. The architectural concept articulates two distinct elements of the building. The predominantly open plan student-focused spaces are accommodated within a simple ‘glass box’ that wraps around the west side of the building, creating a strong visual connection between the building and the campus heart. The more private spaces are contained within a solid element to the east side of the building
This ensures that all facilities and services within the building are both visible and easily accessible whilst retaining appropriate levels of privacy. The student-focused area is articulated by a number of double height spaces created by a series of alternating floorplates and voids between the meeting rooms on the levels above. This helps to break up the scale of the ground floor space and supports visual connectivity between levels. The meeting pods have been designed to allow for future flexibility, doors and windows carefully positioned to provide the required levels of privacy and daylight, whilst being coordinated with the internal partitions when subdivided. Source And images Courtesy of FaulknerBrowns.




