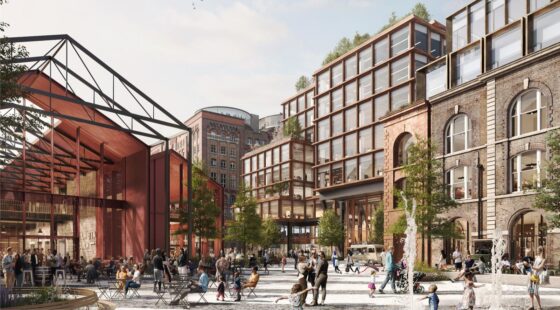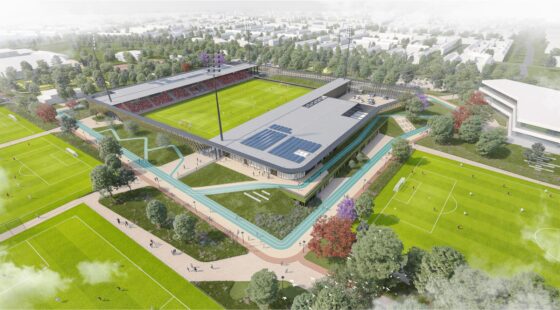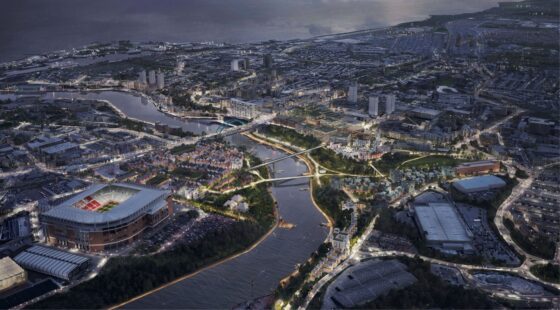Plans for a new National Velodrome and Badminton Centre on the Sport Ireland Campus in Dublin have been granted planning … More
Category: FaulknerBrowns Architects
Guinness Quarter by FaulknerBrowns Architects
FaulknerBrowns Architects, working with developer Ballymore, has submitted a planning application to Dublin City Council to open the gates of … More
Final design of mixed-use stadium de Braak in Helmond by MoederscheimMoonen Architects & FaulknerBrowns Architects
Mixed-use at its bestMultifunctionality is key to the design of the stadium in Helmond. The campus will be home to … More
Plans approved for Lee Valley Ice Centre by FaulknerBrowns
Plans submitted to Waltham Forest Council for London’s first ever Olympic-sized twin-pad ice centre, have received planning approval, pending second … More
Go-ahead for regeneration of the Bishopsgate Goodsyard by FaulknerBrowns Architects
The Mayor of London has approved Hammerson and Ballymore’s plans to transform the Bishopsgate Goodsyard site into an exemplary mixed-use … More
Masterplan for Sunderland’s major riverside regeneration by FaulknerBrowns Architects and Proctor & Matthews Architects
Designed for Sunderland City Council and their development partner igloo Regeneration, the masterplan sets out the revival of a 33.2 … More






