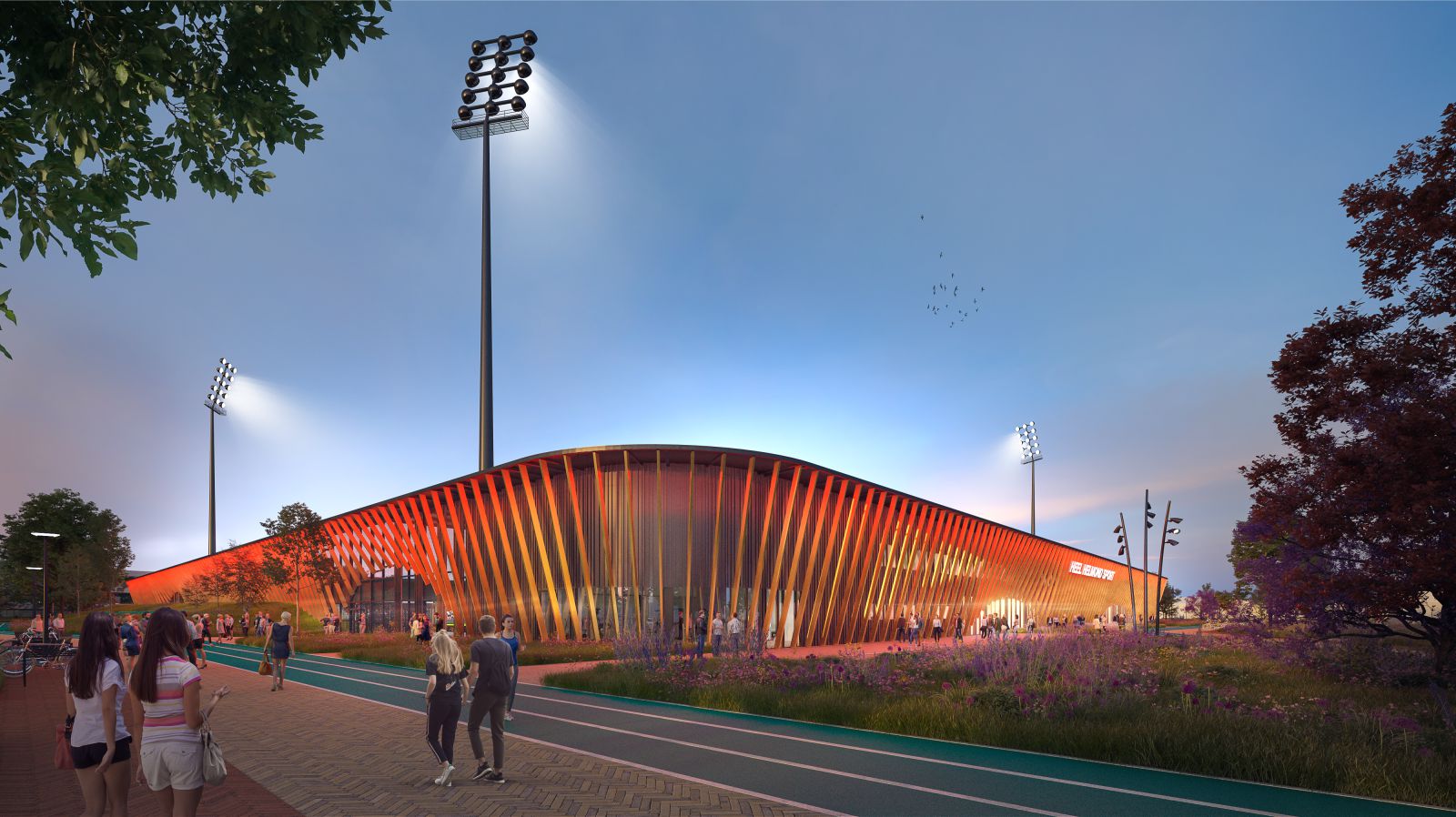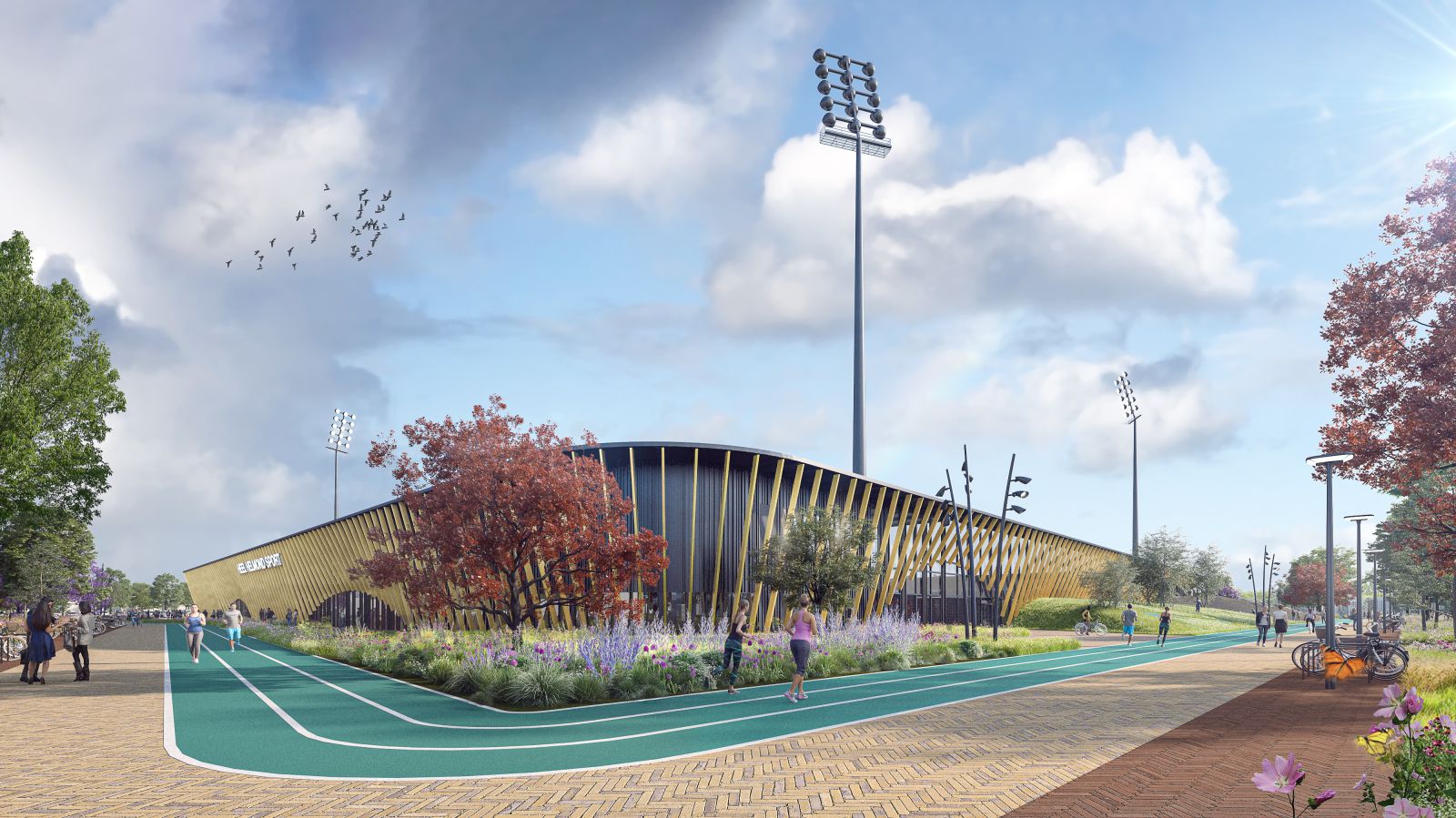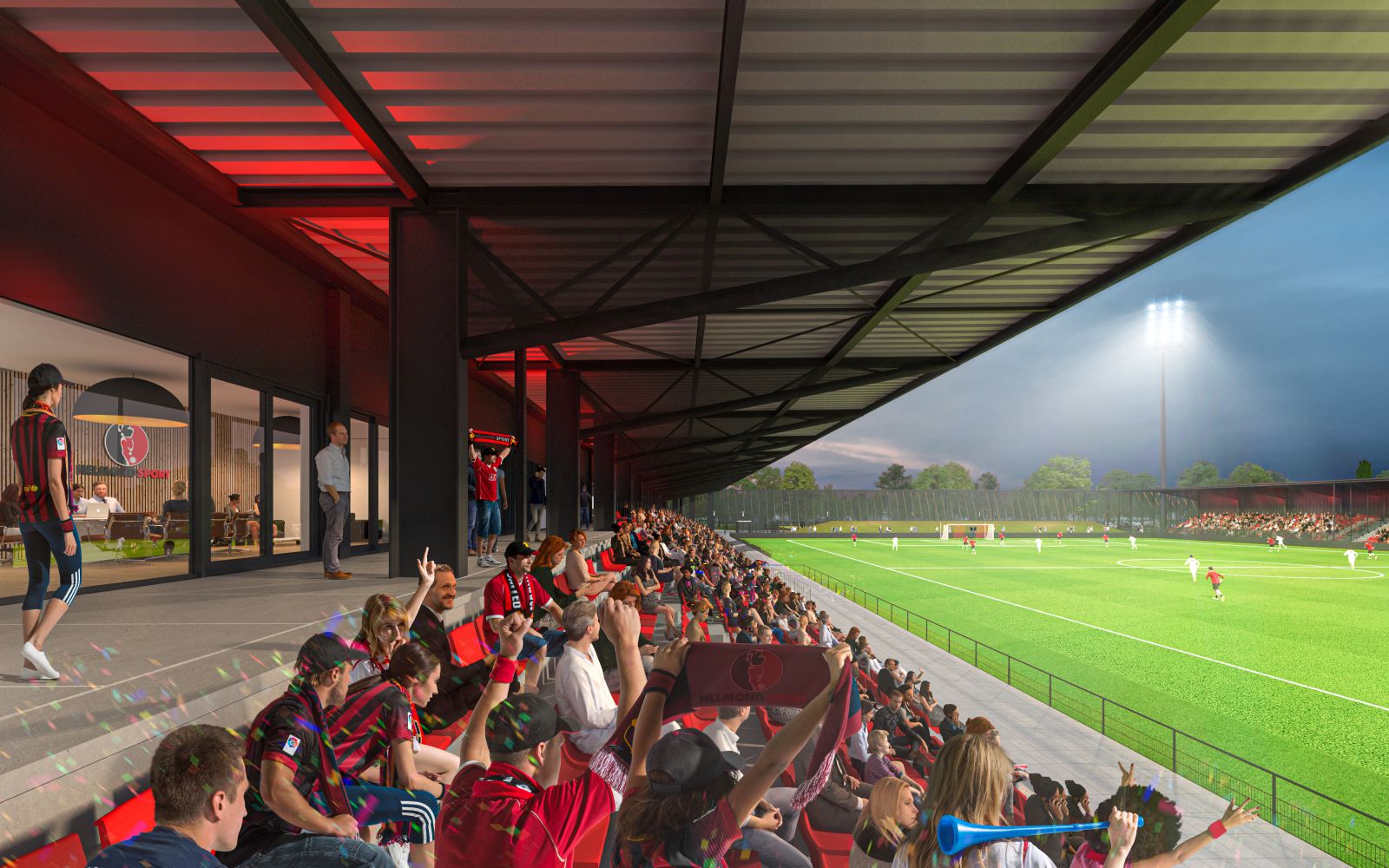Mixed-use at its best
Multifunctionality is key to the design of the stadium in Helmond. The campus will be home to the professional soccer club, Helmond Sport, as well as a practical school. The program will include a NOC*NSF sports hall, several gyms, accommodation for a youth soccer club and a physiotherapy practice.
All of the users took part in the development of the project during the interactive sessions, which focused on the design of the floor plans, the overall logistics and the sharing of different spaces. For example, the changing rooms are shared by the different sports associations, the practical school and the adjacent Dr. Knippenberg college. They all use the changing rooms at different times of the week.
The auditorium and the training-restaurant of the practical school can also be used by the business club of Helmond Sport. The movable walls allow for the space to be opened up in its entirety, along the length of the sports field. Instead of having their own physiotherapy room, the professional soccer players of Helmond Sport can avail of the physiotherapy practice of the practical school. In this manner there is optimal use of all spaces and facilities in the building.
An undulating stadium façade
Even though the building is used by several different groups, it is seen as a united whole due to the application of the ‘curtain façade’. The façade is made up of a set of golden-brown columns, giving the building a dynamic presence. The columns are offset from the façade, creating an iconic flared shape. The offset façade is comprised of glass and vertically lined cladding in a dark anthracite colour, providing a calm background to accentuate the columns.
A stadium for growth
A special aspect in the stadium is the configuration of the stands. Helmond Sport has chosen to ‘start’ with only two full-length covered grandstands with approximately 3,600 seats. Due to the chosen configuration, the stadium capacity within the façade contours can be expanded by a further 1,400 (covered) seats. Embankments run from the inside to the outside of the screen façade and therefore the park flows into the stadium. This is also the area where you can catch a glimpse of the pros in action during the day.
Integrated building and landscape design
The design of the building was fully integrated with the landscape from the start. The large embankments alternate with the entrance facades along the building. Normally, stadium environments are characterized by a lot of hard surfaces and materials. For Campus de Braak, the team looked carefully at how every square meter could become as green as possible. This has a positive effect on the required water storage and heat stress.
New native trees such as hornbeam and pine will also be added to the campus, increasing the park’s ecological value. As a result, the design contributes to a healthy sports and educational environment and to themes such as climate adaptation and biodiversity. The whole is designed in combination with sports and games, in which building and landscape flow seamlessly into each other. The running track around the stadium sometimes runs over the slope and even the roof of the building.
Next to the running track is a circular route with a shared pedestrian and bicycle path where the various routes and paths from the area come together. Four different places have been created at the corners of this route: an entrance garden with ornamental grass, a flower garden, a play and climbing garden and a shrub garden. Campus de Braak will not only be a place for sports, but also a place where people can relax and have fun.Source by MoederscheimMoonen Architects & FaulknerBrowns Architects.
- Location: Helmond, Netherlands
- Architect: MoederscheimMoonen Architects & FaulknerBrowns Architects
- Landscape Architect: CULD
- Constructor: Adviesbureau Tielemans Bouwconstructies
- Installation advisor: Klicket Installatie Advies en Beheer
- Client: Gemeente Helmond & Vereniging Ons Middelbaar Onderwijs
- GFA: 11.405 m2
- Year:2021
- Images: Courtesy of MoederscheimMoonen Architects





