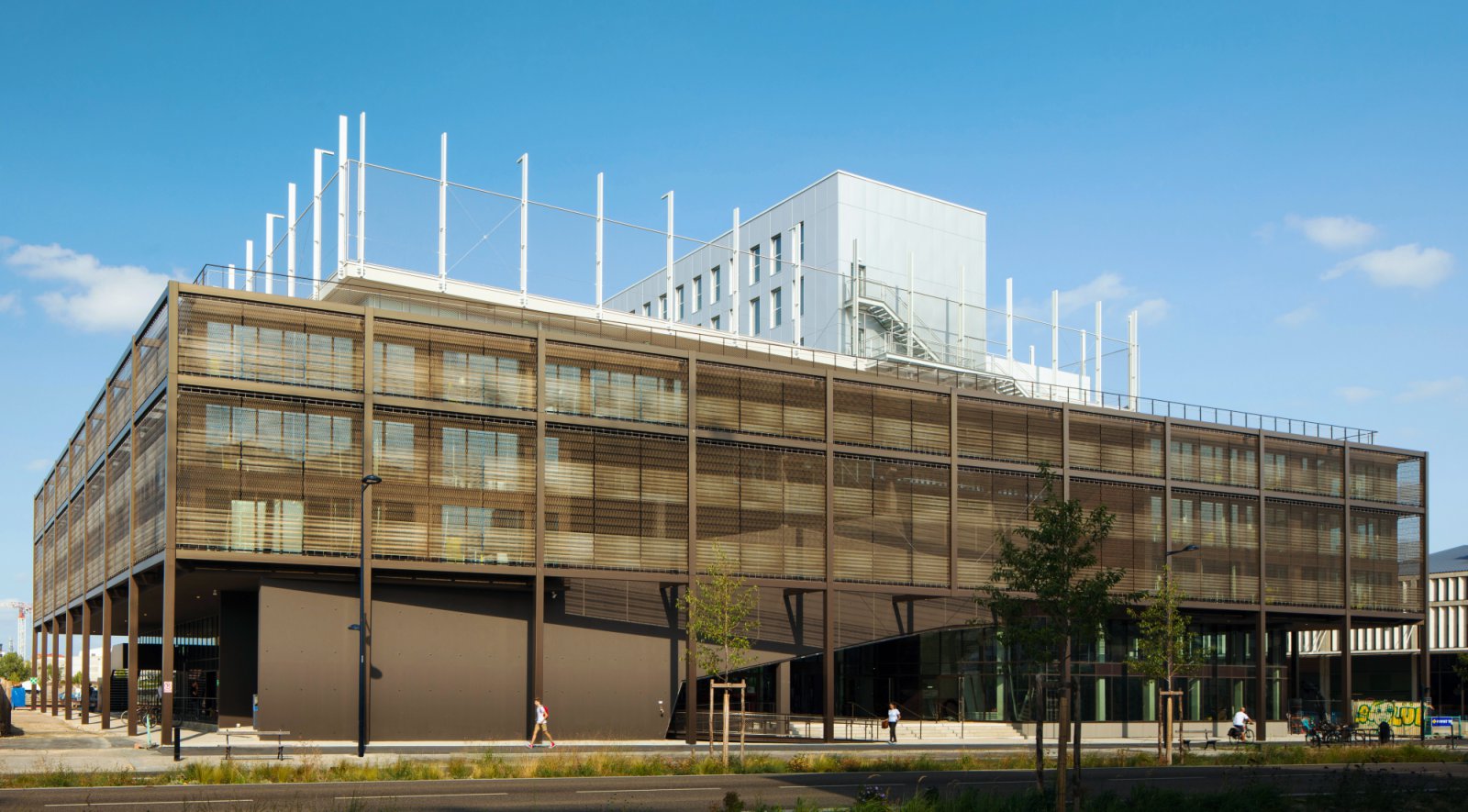Dock G6 is planned for the district around the city’s wet docks and is to play a major role in the progressive redevelopment of Bordeaux’s industrial docklands. The exceptional context is composed of storage towers, wet and dry docks, the submarine base, cranes, silty water, abandoned railway lines and warehouses. These raw materials provide a rich and multifaceted palette and are vital to a universe whose essence they were keen not to sacrifice to regeneration.
Rather, they aim to enter into meaningful dialogue with the genius loci and dockland silhouettes, expressing architectural identity in the form of a living mega-structure. The ‘colossus’ designed by King Kong houses a hotel, a wellness centre, a conference centre, raised car park and is topped with a sports complex, seemingly floating on high and offering unhindered views of this extraordinary cityscape in the process of becoming.
The plot of land designated for the complex is part of the master plan laid out by urban design agency Nicolas Michelin et Associés. The entire surface area of the plot is to be reworked, including landscaping. The trapezoid ground plan, almost a square, clearly frames the building which faces the water to the north and follows the line of Rue Lucien Faure to the south. It is 9 floors high.
The translucent effect of its glazed facades, double-oriented lobby, offering glimpses of the activity going on within, are all designed to arouse the curiosity of passers by and are an invitation to enter. The galleries along the building’s eastern, southern and western façades are enlivened by a shimmering watery effect. At night, the light from the hotel rooms filter through the outer meshing to illuminate each façade.
The seminar room, set back from the exterior, is amply glazed, but small portions of the outer walls are opaque and cased in metal cladding, blending seamlessly with the glazing during daylight hours. Above this, the conference hall and appending accommodation are ensconced within a single volume, clad in reflective polished stainless steel. The sports complex is delineated by stainless steel webbing, producing an airy, transparent effect.
Enjoying wide visibility, Dock G6 stands out for its volumetry, its shape and its “off-system” height. In addition to the singularity of the site, there is an unparalleled mix of programs: the complex includes generally isolated functions: a 4 * hotel, a wellness area, a conference center, a suspended car park and a sports platform – putting green. Source by atelier King Kong.
- Location: Bordeaux, France
- Architect: atelier King Kong
- Project management: atelier King Kong, Sinteo, Terrell, les éclaireurs, Gamba Acoustique, ADH Concept
- Client: Redman
- Surface area: 9 900 m2
- Cost (VAT included): 18 600 000 €
- Completed: September 2018
- Photographs: Arthur Péquin, Courtesy of atelier King Kong
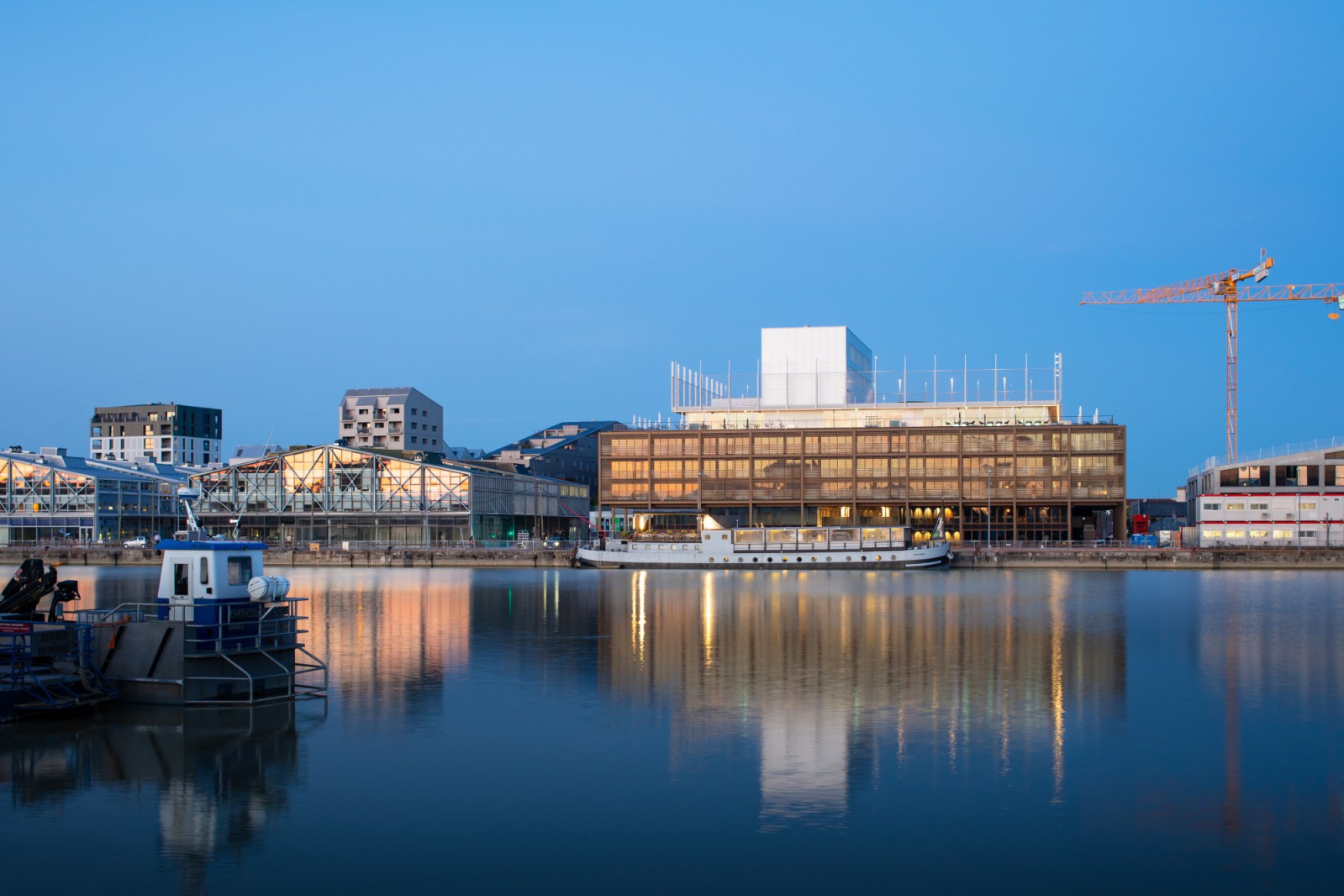
Photo © Arthur Péquin 
Photo © Arthur Péquin 
Photo © Arthur Péquin 
Photo © Arthur Péquin 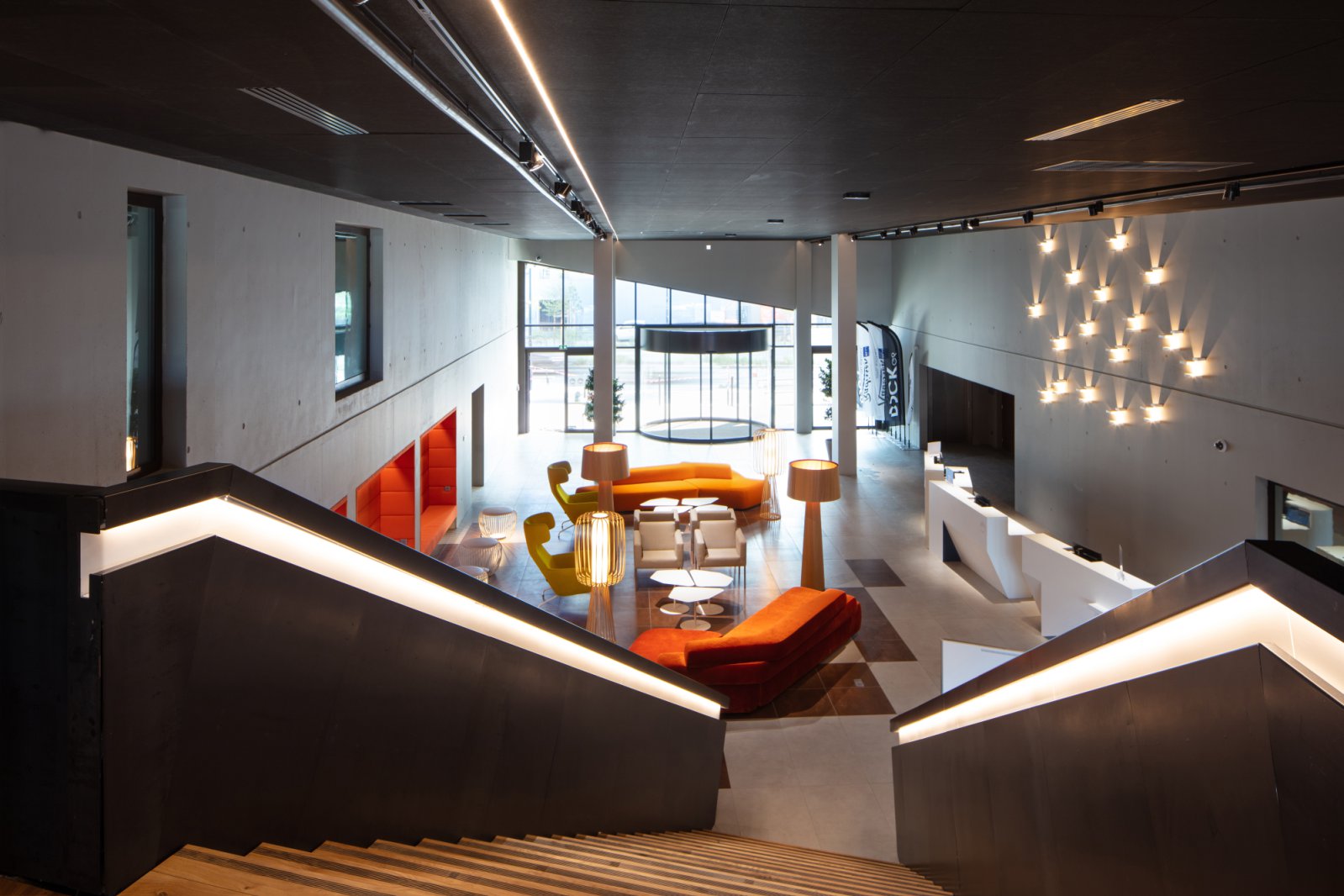
Photo © Arthur Péquin 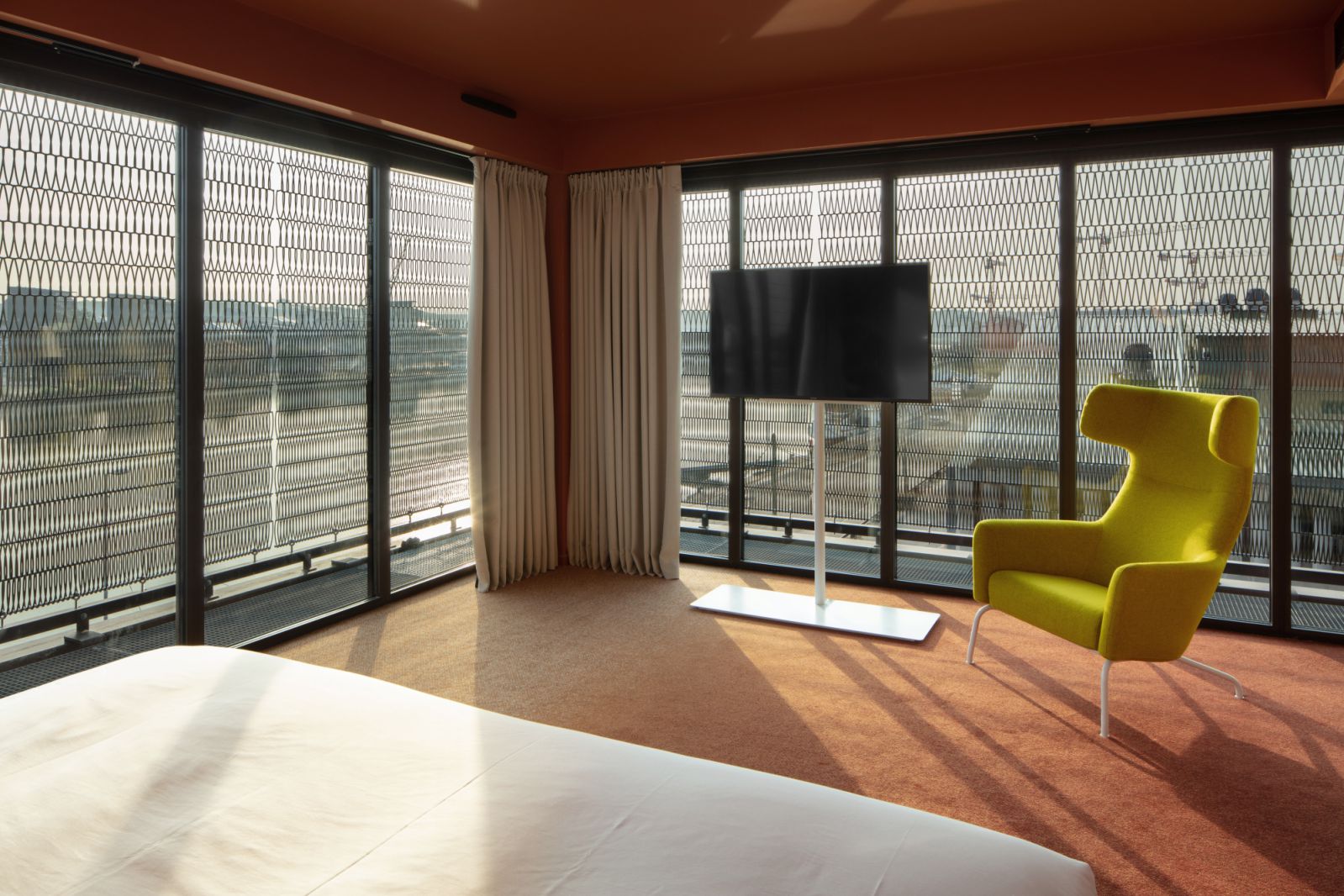
Photo © Arthur Péquin 
Photo © Arthur Péquin 
Photo © Arthur Péquin 
Photo © Arthur Péquin 
Photo © Arthur Péquin 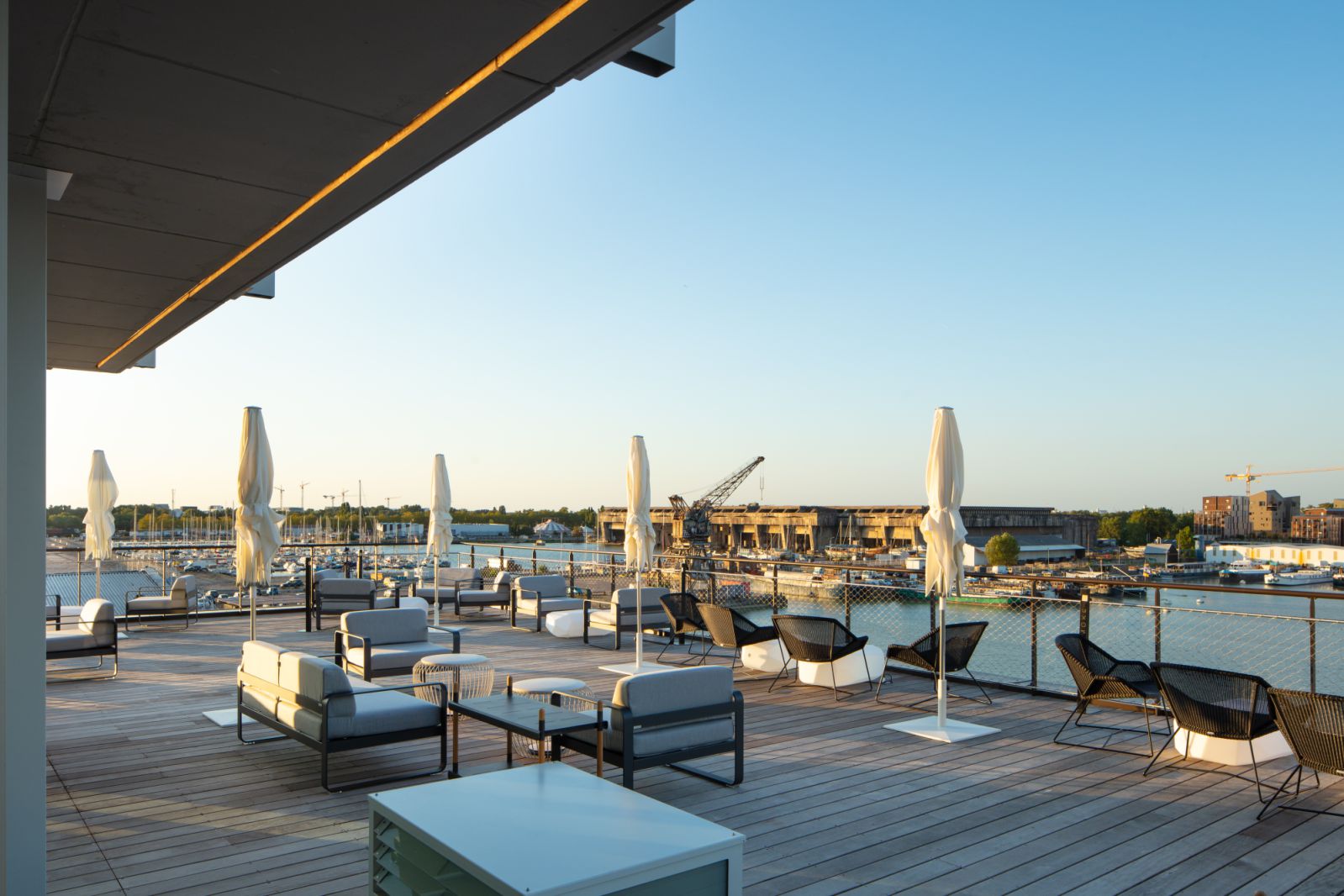
Photo © Arthur Péquin 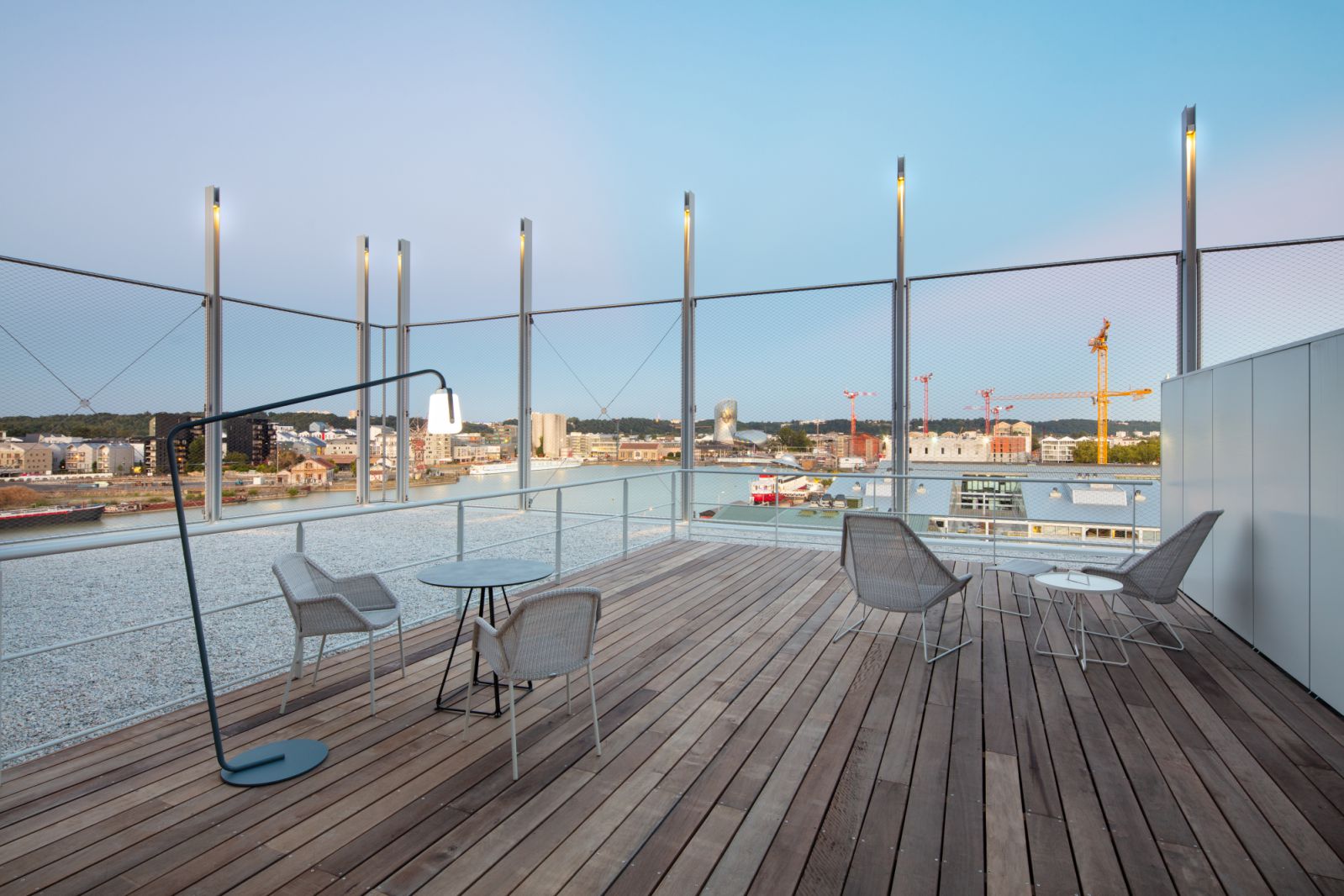
Photo © Arthur Péquin 
Photo © Arthur Péquin 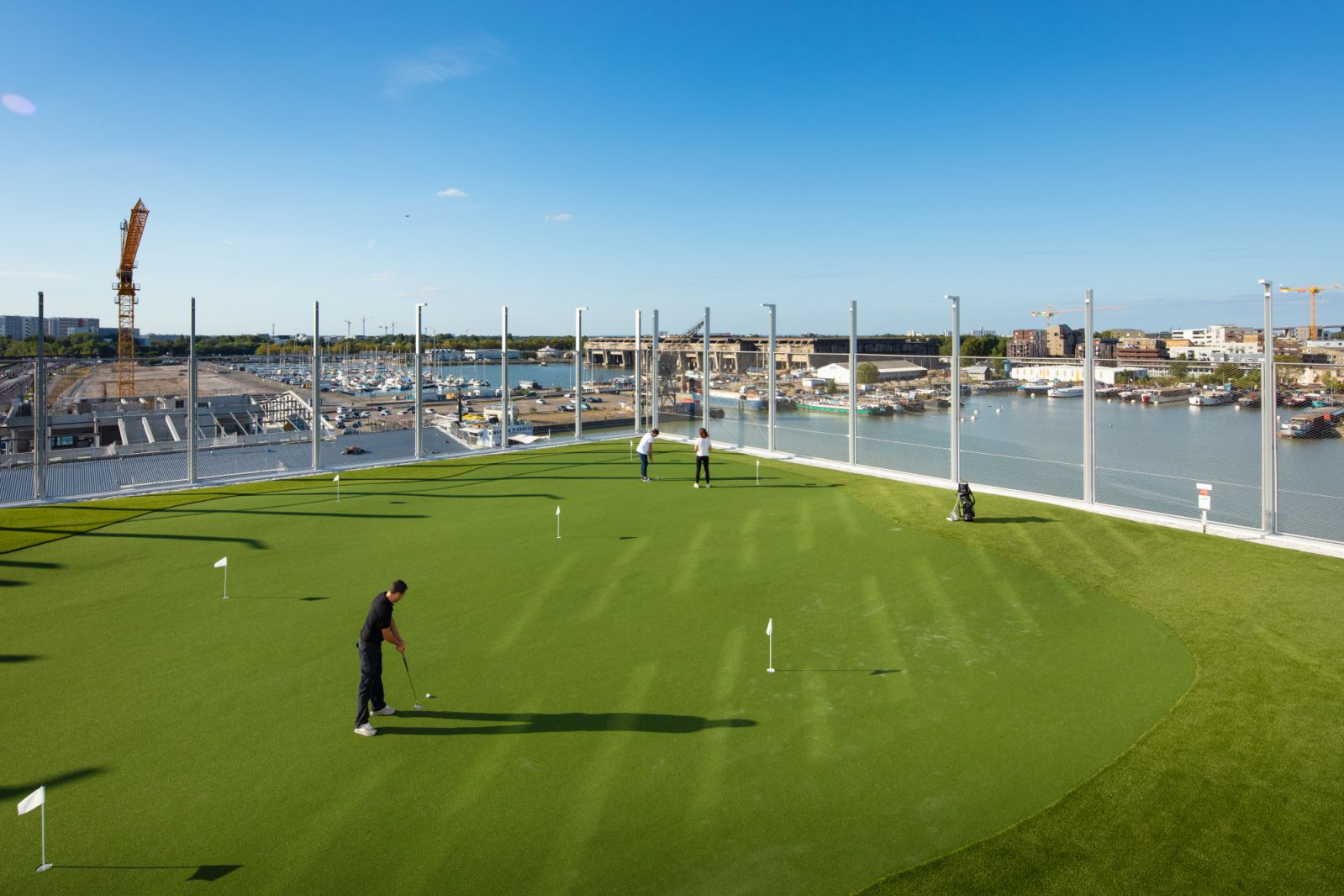
Photo © Arthur Péquin 
Photo © Arthur Péquin 
Site Plan 
Ground Floor Plan 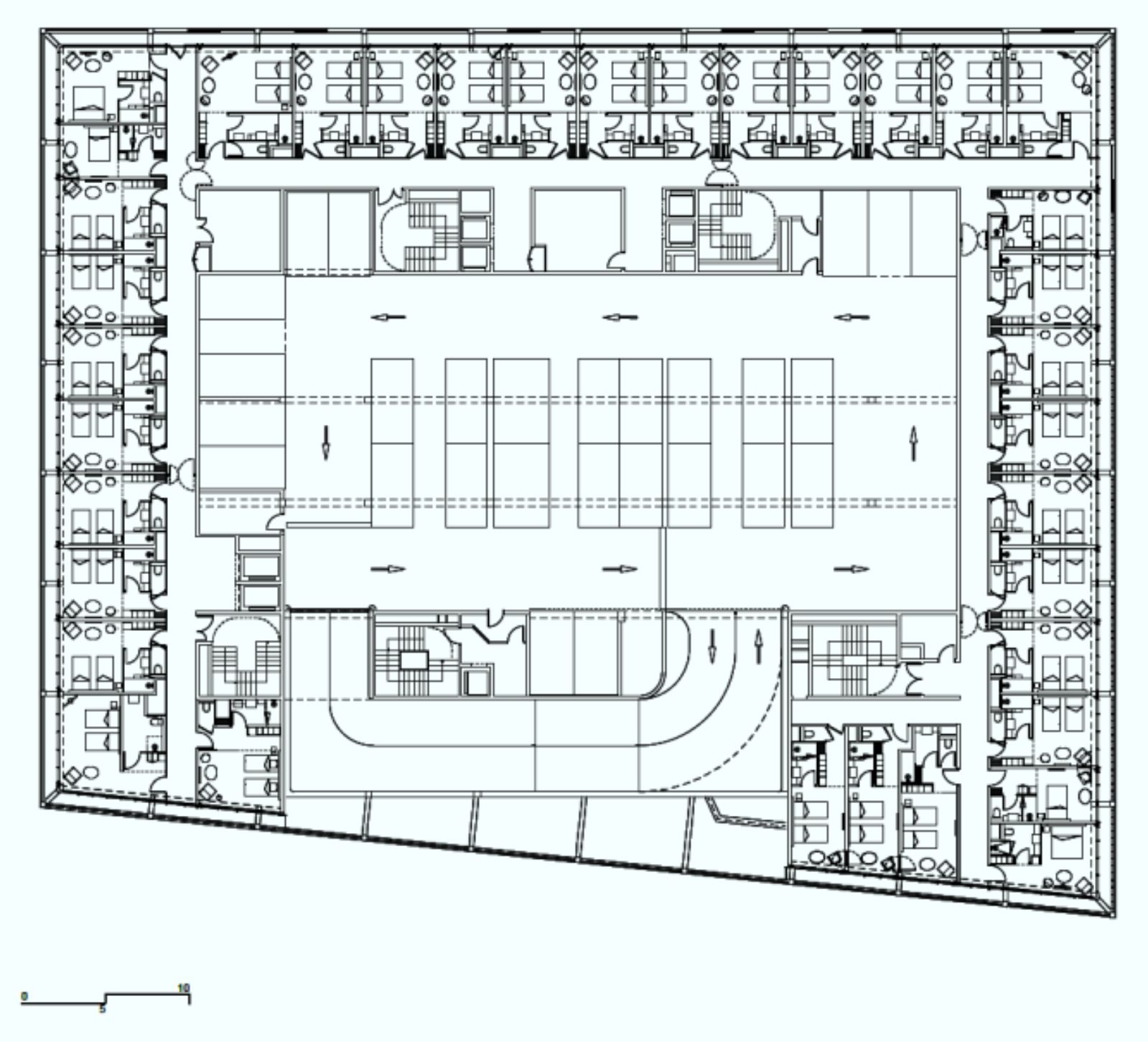
Level 02 Floor Plan 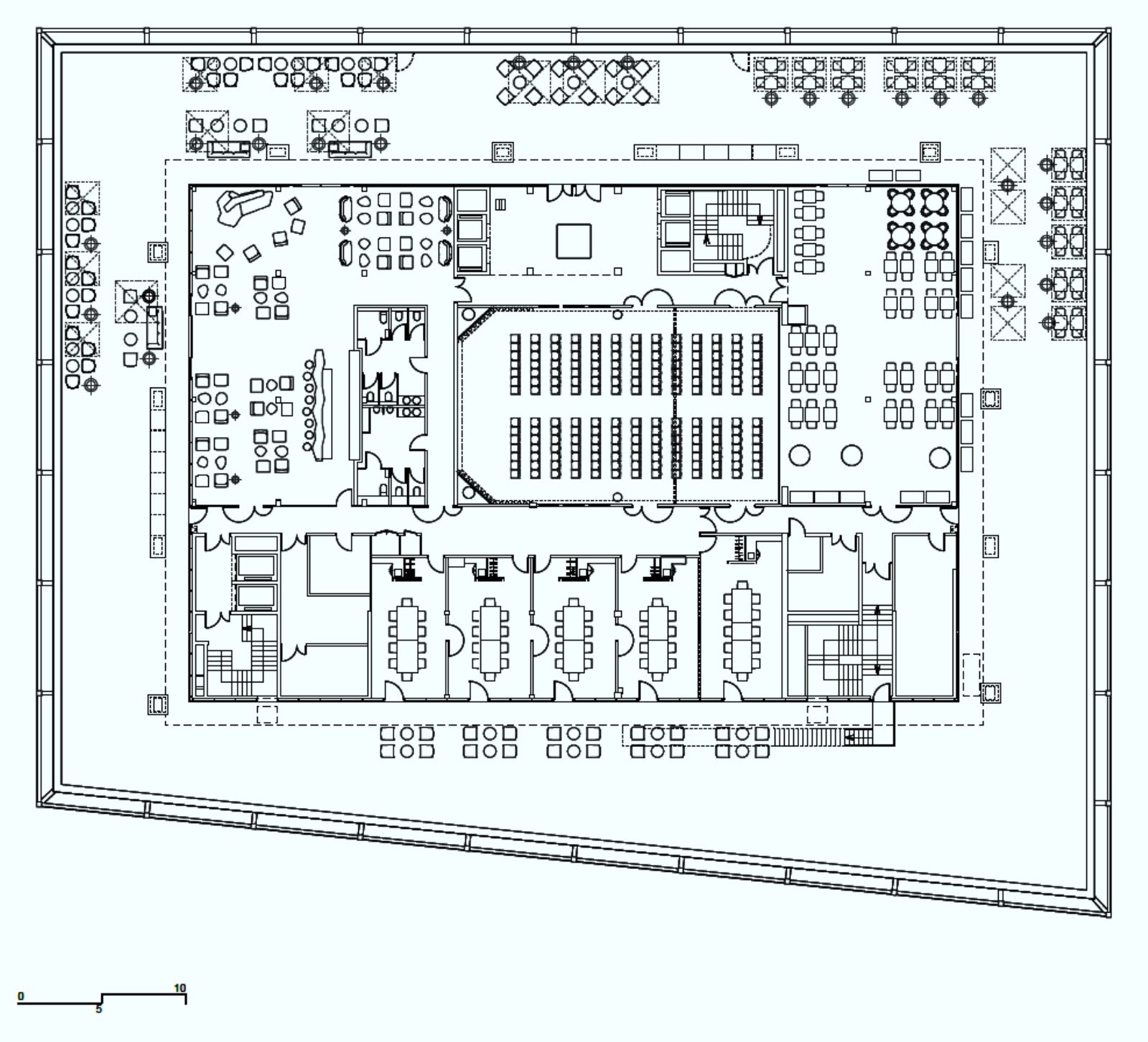
Level 05 Floor Plan 
Level 06 Floor Plan 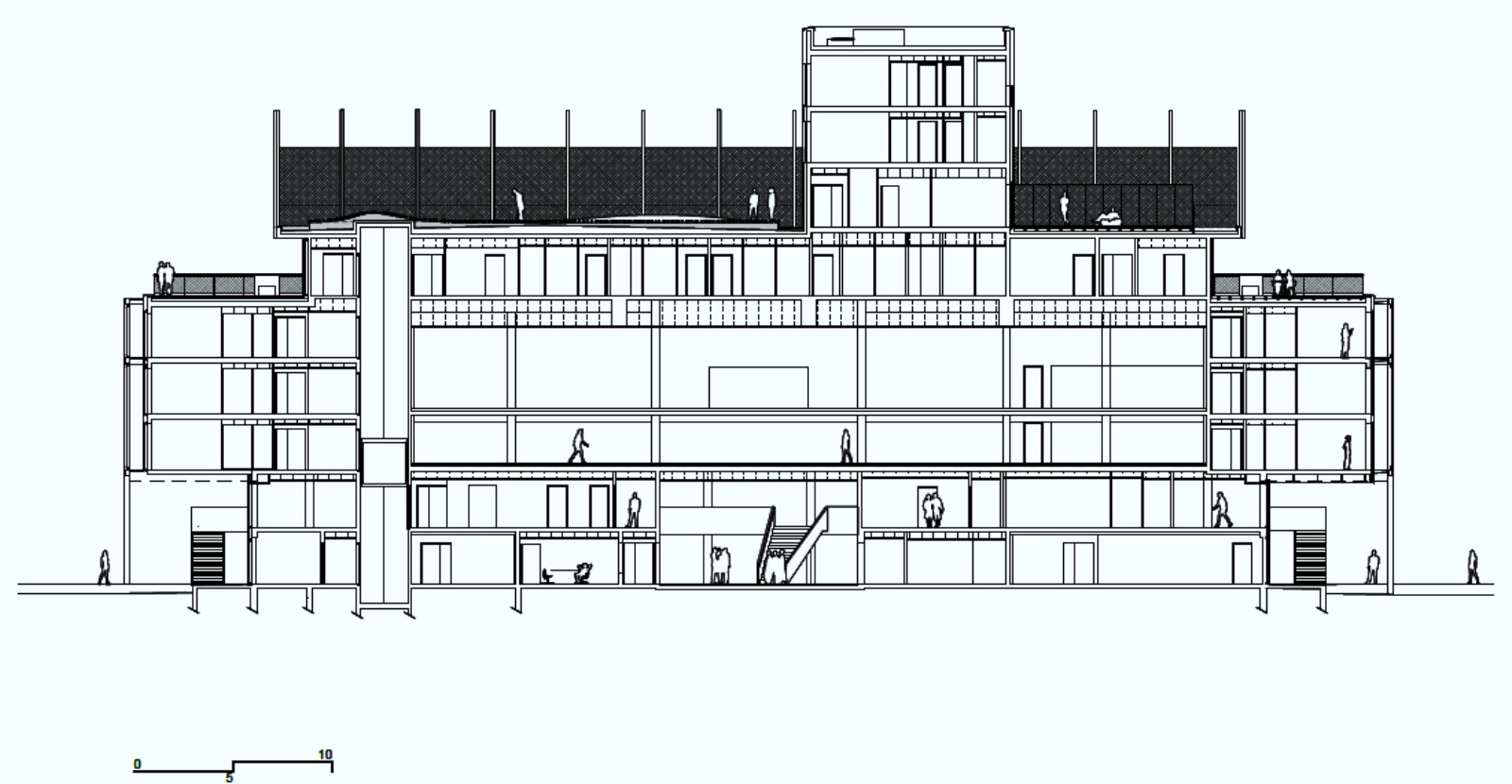
Section

