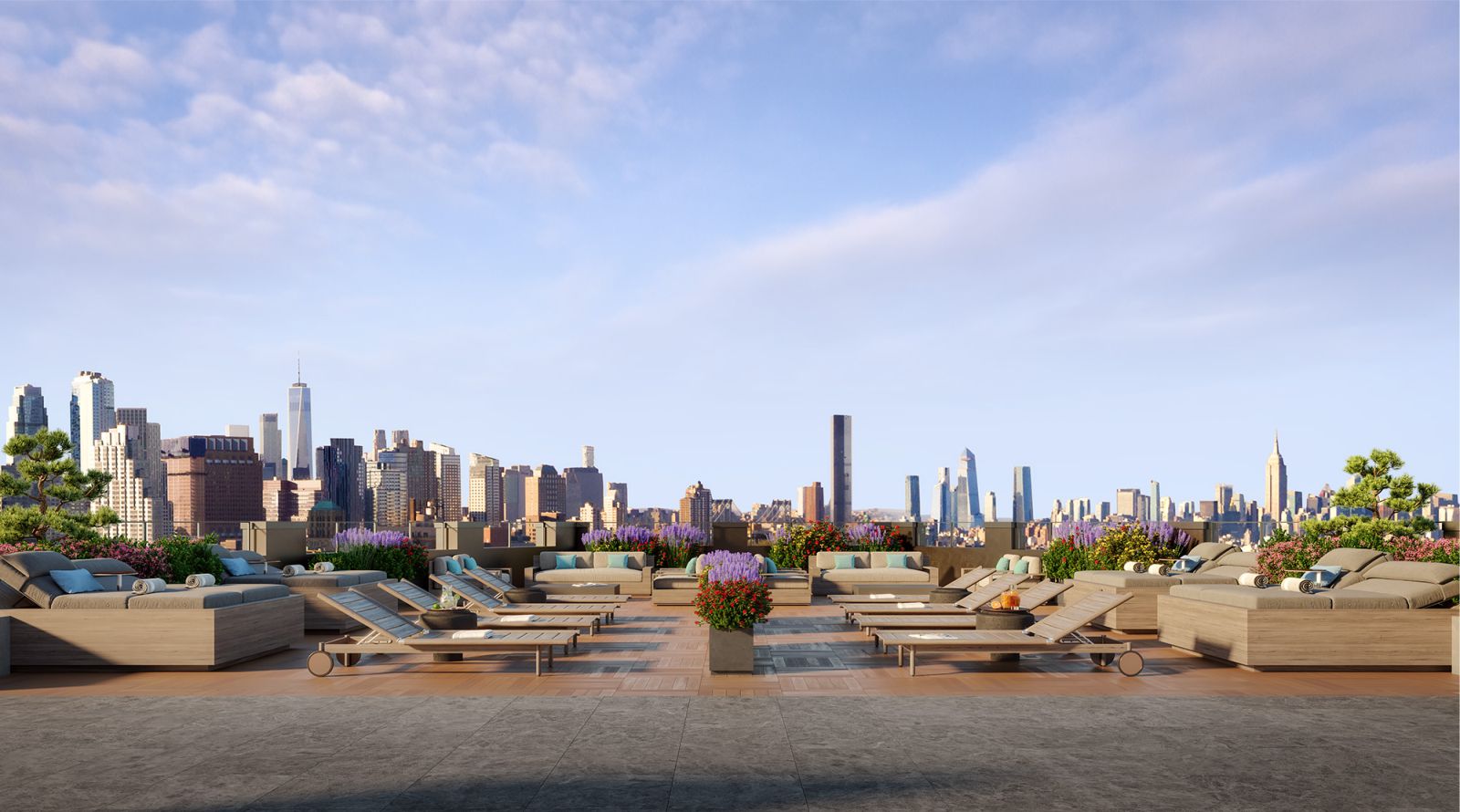Located between the burgeoning neighborhoods of Brooklyn’s Fort Greene and Clinton Hill, 475 Clermont was designed by Aufgang Architects with interiors by Durukan Design and developed by RXR Realty, its first residential development in New York City. RXR recognized the demand for a thoughtfully-designed rental offering in the area and their overarching goal was to build upon the existing community and remain true to the neighborhood.
475 Clermont rises 12 stories and features 368 residences, with ceiling heights up to 11-feet-high, wide-plank maple hardwood flooring, a custom chef’s kitchen, washer and dryers in every unit and private outdoor space in select residences. Residences range from studios to two-bedrooms, some with private outdoor space. Rents start at approximately $2,330 for studios, $2,805 for one-bedrooms, and $5,210 for two-bedrooms.
The exterior is defined by contextual masonry and curved metal paneling, and gracious, large-scale casement windows. The grand entrance opens to a lobby featuring raw steel paneling, custom hewn end-grain wood desk, and a custom, one-of- a – kind neon art piece by renowned artist Mr. Brainwash. RXR’s emphasis on culture and creativity for residents is apparent throughout the entire building, which, in addition to the Mr. Brainwash piece, will be home to a 90-foot tall mural by San-Francisco based muralist Mona Caron. Source by RXR Realty and images Courtesy of Relevance International.





