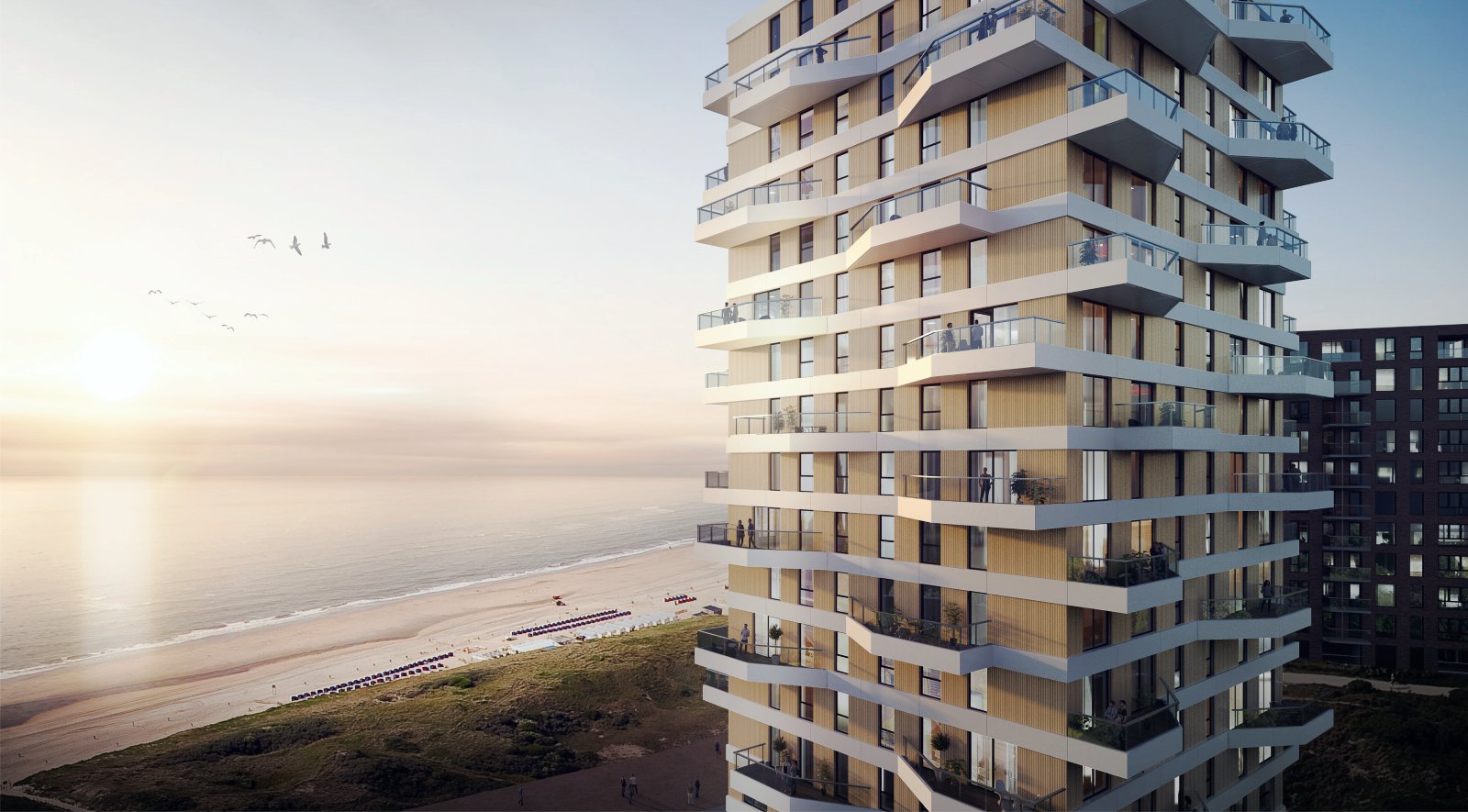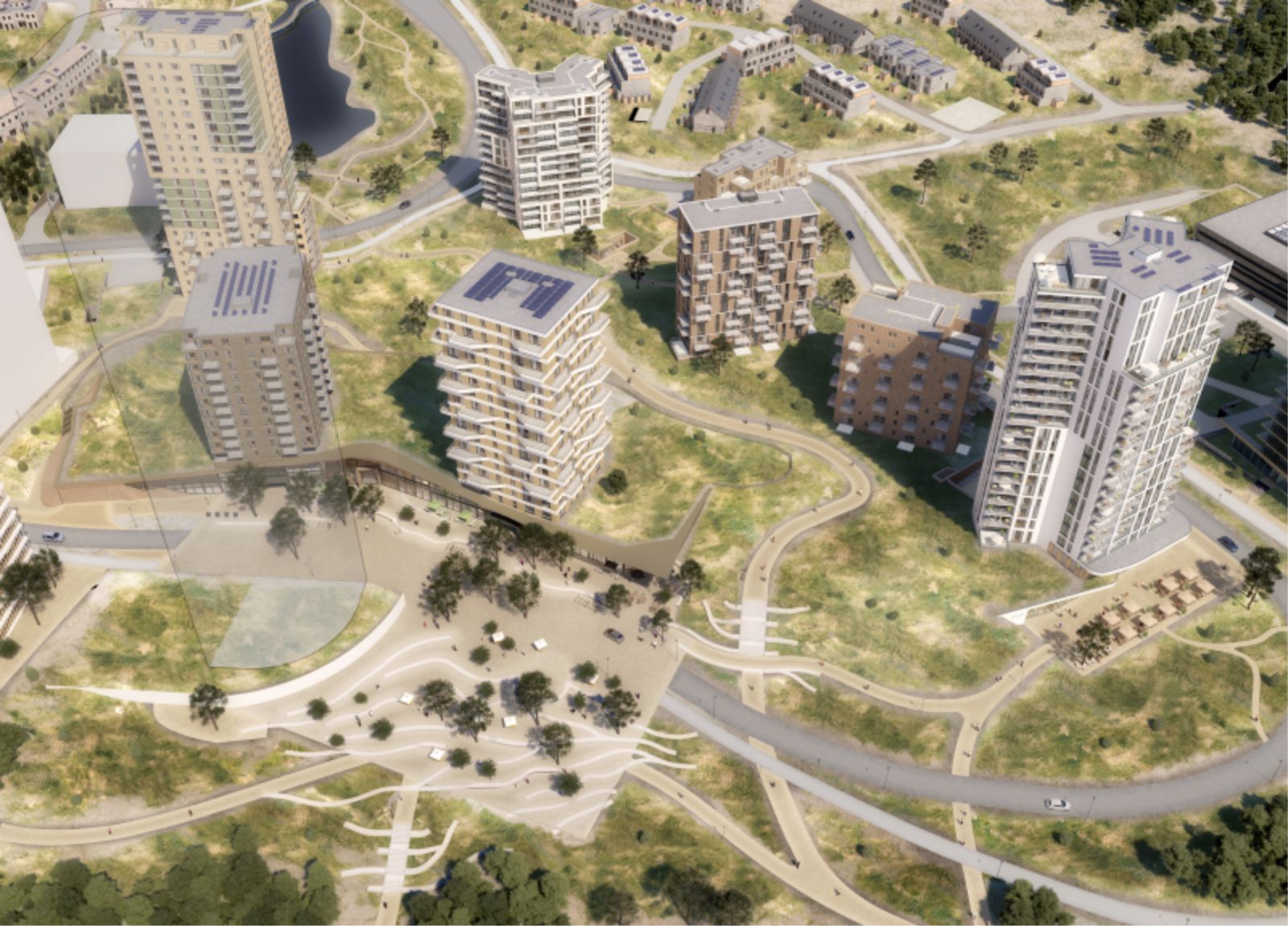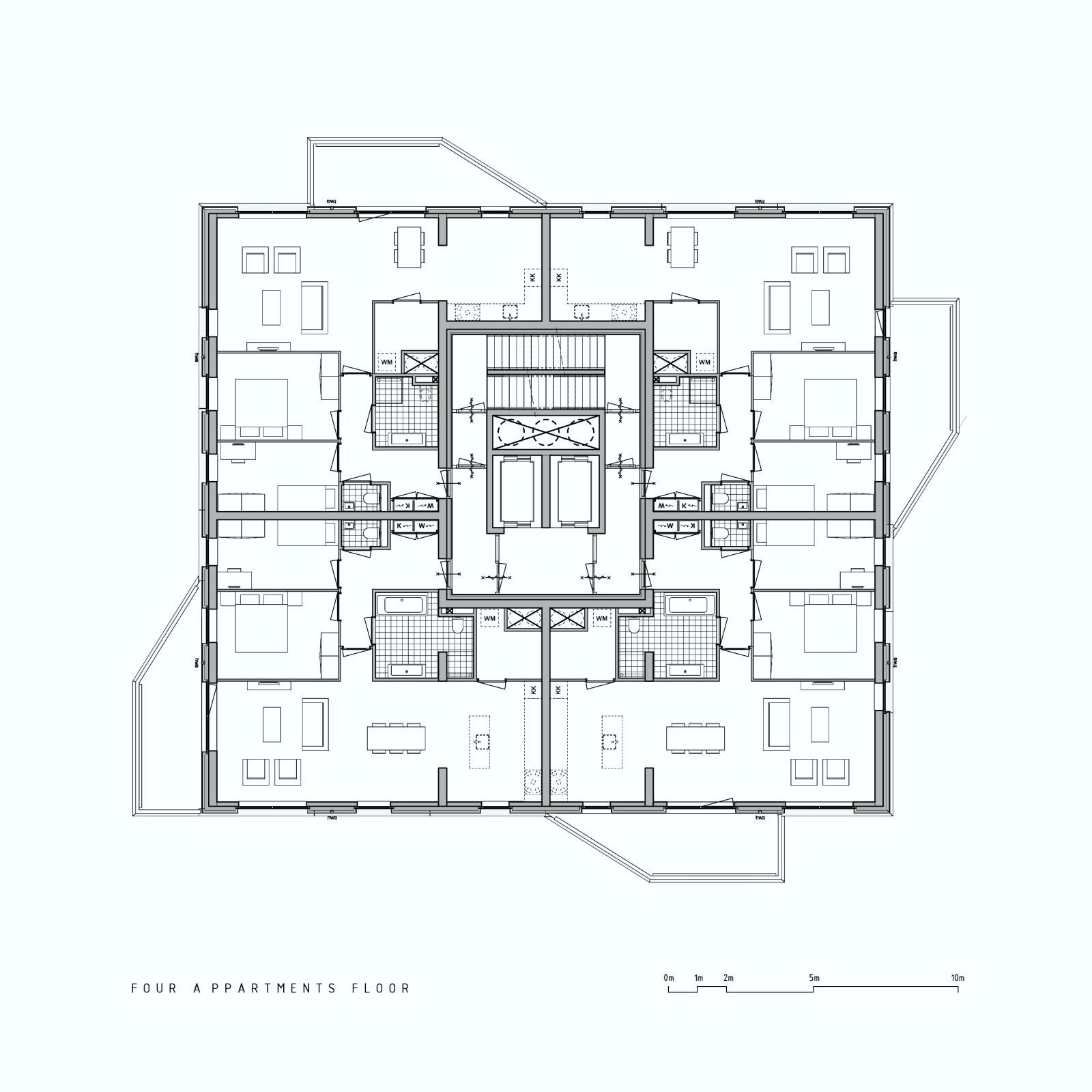The city of Almere (The Netherlands) will soon be one prominent building richer. In the Almere-Duin plan, next to the lake IJmeer, a new residential tower with dynamic shaped balconies will be realized. MoederscheimMoonen Architects together with Klunder Architecten designed the residential tower that will be built in the central area of the DUIN plan. DUIN is a development of approximately 100 hectares in the coastal area of Almere Port.
Within the new dune landscape, surrounded by beaches and forests, project developer Amvest will realize a total of around 3,000 homes, catering facilities, hotel(s), shops, healthcare and education facilities, offices and wellness and leisure centres over the next ten to fifteen years. Within the central area, in addition to several residential towers, a large volume of commercial space is reserved for food and leisure. These commercial functions are housed in a large undulating building that is integrated with the dune landscape.
Situated on top of this so-called ‘dune hall’ a number of towers will rise, including this newly presented residential tower. The residential tower has fifteen floors. Four apartments will be built per floor and two penthouses will be placed on the upper level. It was important to give the design an all-round character because of its prominent position in the area; the tower is visible from all angles and thus has no clear front or rear.
In the design, the horizontal articulation accenting the floor levels is a dominant feature. The horizontal bands offset to create dynamic and spacious balconies in a playful manner which maximize daylight exposure for the exterior spaces. Underneath these white ribbons, a continuous trunk of the building extends, where glass and finely profiled plating alternate. The design is prominent above the dynamic dune roof, and thus creates a soft transition with the underlying dune landscape. Source by MoederscheimMoonen Architects.

Image © MoederscheimMoonen Architects & Klunder Architecten 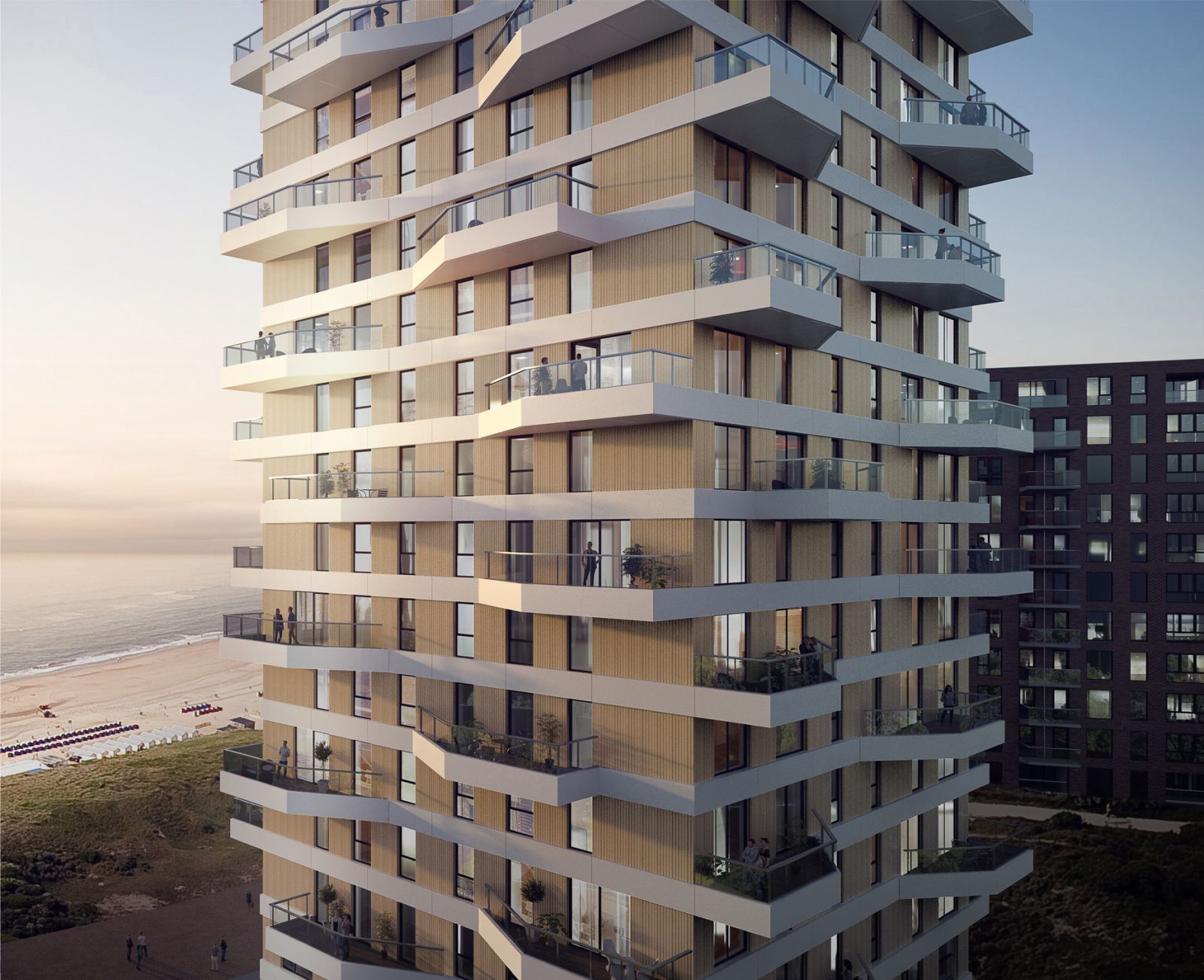
Image © MoederscheimMoonen Architects & Klunder Architecten 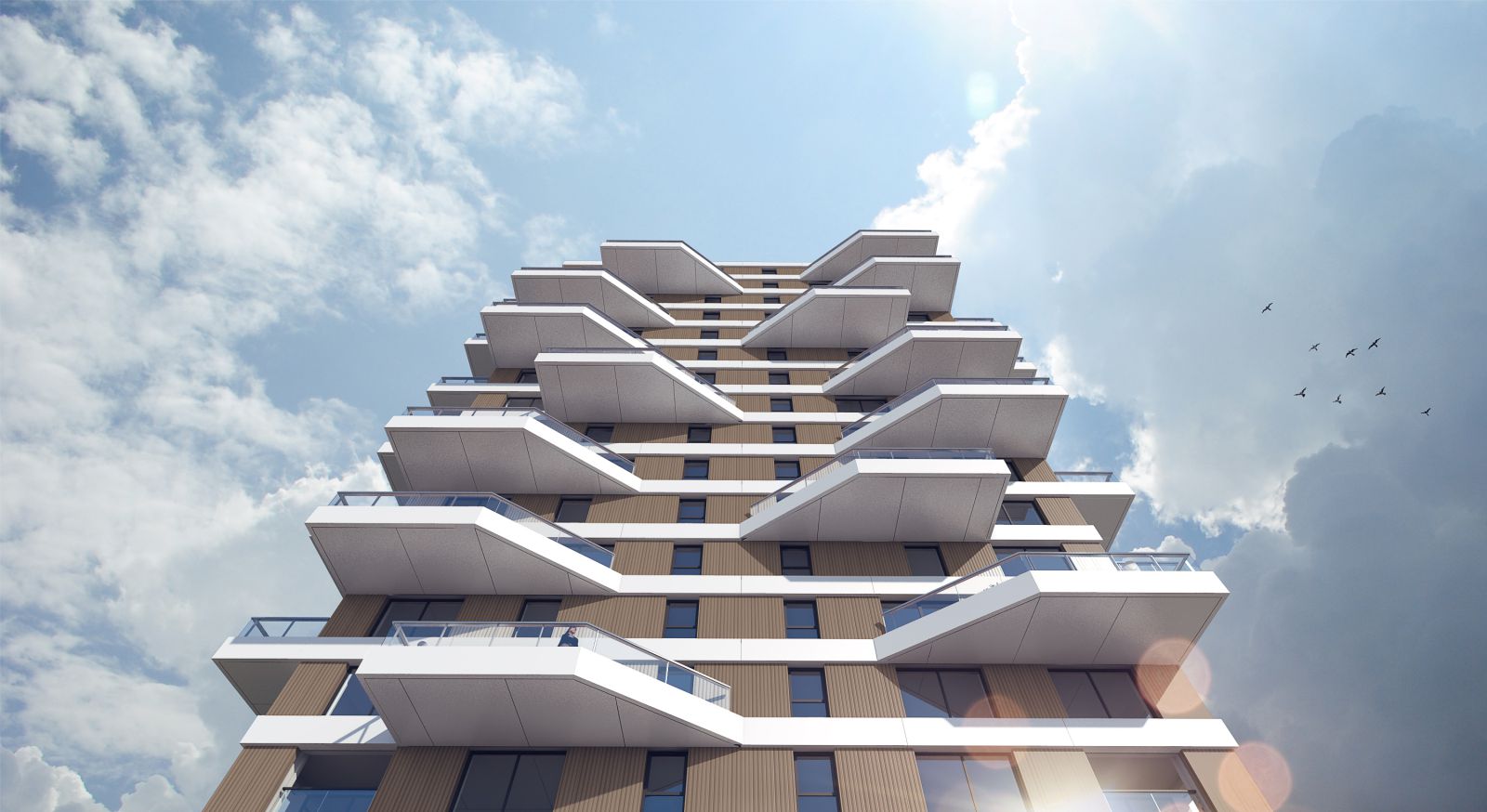
Image © MoederscheimMoonen Architects & Klunder Architecten
- Location: Almere, The Netherlands
- Architect: MoederscheimMoonen Architects
- Partner: Klunder Architecten
- Architect in charge: Erik Moederscheim
- Project team: Marta Fiou, Sulejman Gusic, Mario Rodriguez Ramos, Paul van Duijvenbode
- Structural designer/engineering: Goudstekker de Vries
- Installations consultancy: Techniplan adviseurs
- Landscape design: Zus
- Project management: Amvest
- Contractor: Koopmans
- Client: Amvest
- Programme: apartments and commercial spaces
- Area: 8,200 sqm
- Images: Courtesy of MoederscheimMoonen Architects

