TOPOS DESIGN CLANS announced the latest project, a seafood restaurant in Yongqiang, Wenzhou, on the coast of East China Sea, with a theme inspired by the ocean beside the city. Shunfenglou Restaurant is a well-known old fashioned local seafood restaurant. On the occasion of the 35th anniversary of its founding, the owners of the restaurant have announced a bold innovation.
They entrusted TOPOS DESIGN CLANS to reinvent the restaurant as a place with a fully renewed sensory dining experience. Drawing on the symphony “La Mer” composed by the French musician Claude Debussy, who is the impressionist music master in the early 20th century, the designers created a series of synesthetic experiences about the sea with the deconstructed space, and presented an impressionist symphony of blue sea for the new restaurant.
Prelude: The Sea in Homeland
Yongqiang, formerly known as the Land of Eastern Ou, is located at the mouth of Oujiang River in the east of Wenzhou, Zhejiang province. It is surrounded by mountains on three sides and faces the sea on the east side. Local people in the farming era were known for their diligence and enthusiasm. They relied on the sea to farm, fish and make salt. Because of the location, seafood naturally became the major ingredient of all the meals.
Shunfenglou Restaurant is famous for offering fresh seafood ingredients and authentic local seafood cooking. The facade of the building is covered by silver aluminum panels with glass-curtain walls, which lacks a basic commercial atmosphere. The designers followed using silver aluminum panel as the main material for the facade renovation of the restaurant, and decided to use light and small yet unique modifications to enrich the design with delightful surprise in order to blend into the whole building.
In cooperation with the construction team, TOPOS DESIGN CLANS prefabricated the perforated aluminum panels. Each piece was then arranged by the same combination of sub-patterns, similar but different. After all the pre-made panels were installed, the facade resembles the shimmering sea when backlights illuminate. There is a set of golden light appears at the main entrance under the hanging canopy. The golden aluminum door illuminates the dull dark ash of the building.
Andante: Play of the Waves
In Gu Cheng’s poem “Arc”, the designers read the fullness of dynamic beauty and speed; just like in Debussy’s symphony “La Mer”, they heard all the emotions, breathings and colors of the sea. To create fluid interior space, the design team carefully implanted rounded corners and smooth forms in different dimensions and positions into the design.
It not only resulted a sophisticated game of space and form, but also an architectural translation of perceptions and senses. The prototype of the space is a flowing labyrinth with perceptible paths. Firstly, it starts with the boundary of the waves: two continuous perforated aluminum partitions extend the texture of the facade, with the hidden rooms behind enclosing the central hall.
Secondly, it goes on with a melodious semicircle screen made by perforated aluminum panels, separating the seating area and the ordering area. Finally, a central lounge bar opening to the surroundings is like a luminous lighthouse standing in the middle of the ocean, together with several shoals of copper fish on the terrazzo floor, navigating the circulation. As a result, the designers transformed the1,500 square-meter irregular space into a dynamic fluid container.
Presto: Dialogue of the Wind and the Sea
In Gu Cheng’s poem “Arc”, the designers read the fullness of dynamic beauty and speed; just like in Debussy’s symphony “La Mer”, they heard all the emotions, breathings and colors of the sea. To create fluid interior space, the design team carefully implanted rounded corners and smooth forms in different dimensions and positions into the design. The prototype of the space is a flowing labyrinth with perceptible paths.
Firstly, it starts with the boundary of the waves: two continuous perforated aluminum partitions extend the texture of the facade, with the hidden rooms behind enclosing the central hall. Secondly, it goes on with a melodious semicircle screen made by perforated aluminum panels, separating the seating area and the ordering area. Finally, a central lounge bar opening to the surroundings is like a luminous lighthouse standing in the middle of the ocean, together with several shoals of copper fish on the terrazzo floor, navigating the circulation. Source by TOPOS DESIGN CLANS.
- Location: 1F, Aviation Building, NO. 299, Yongning West Road, Wenzhou City, China
- Architect: TOPOS DESIGN CLANS
- Principal Architect: LIN Chen
- Design Team: LV Jie, ZHU Jianming, LU Liyuan, YE Xinyi (intern)
- VI Design: SHUN Design
- Lighting Consultant: ZHANG Haibei
- Construction: YUANHENG Decoration
- Project Area: 1500 m2
- Construction Date: 2018.12
- Photographs: HU Yijie, Courtesy of TOPOS DESIGN CLANS
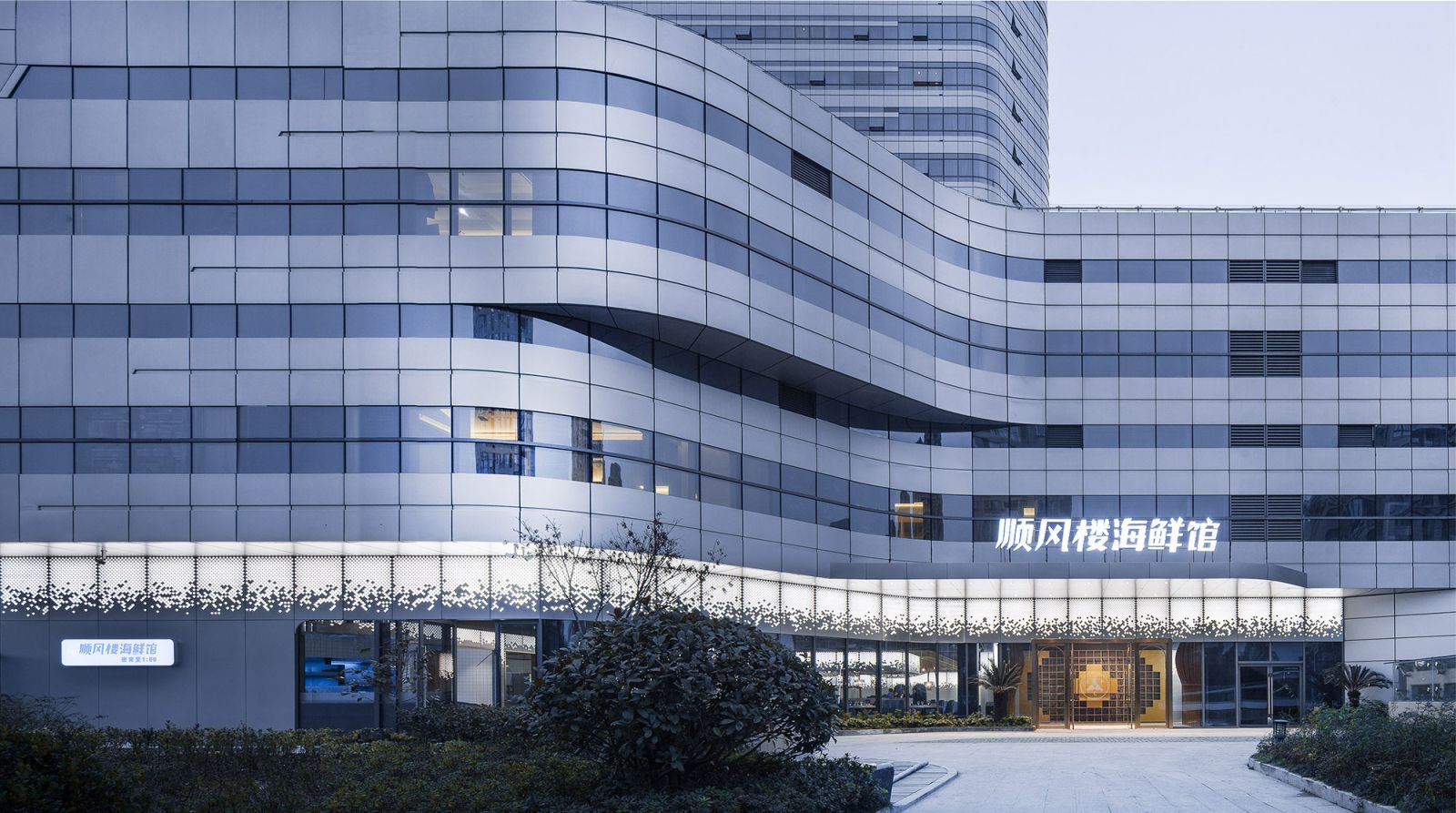
Photo © HU Yijie 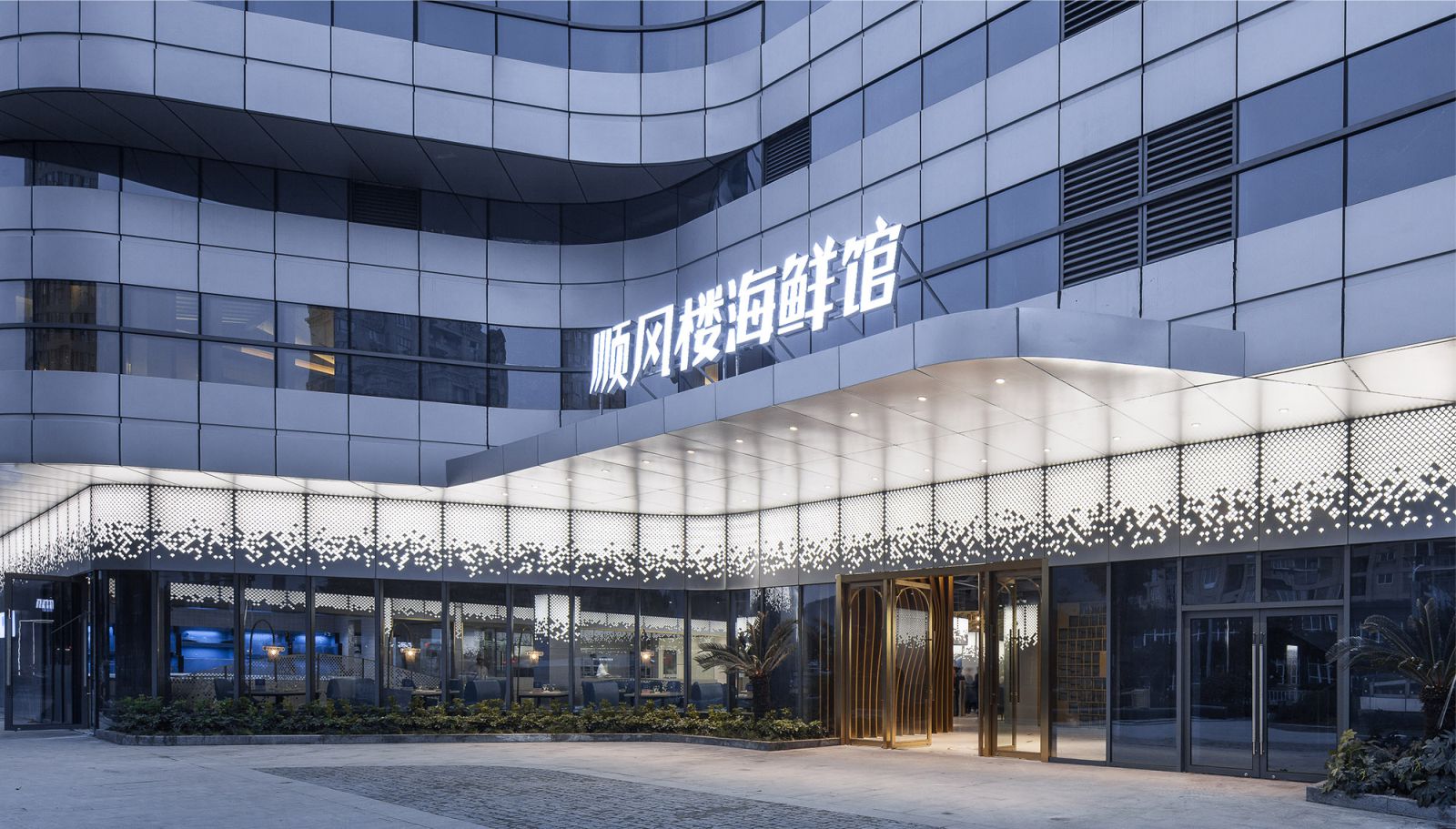
Photo © HU Yijie 
Photo © HU Yijie 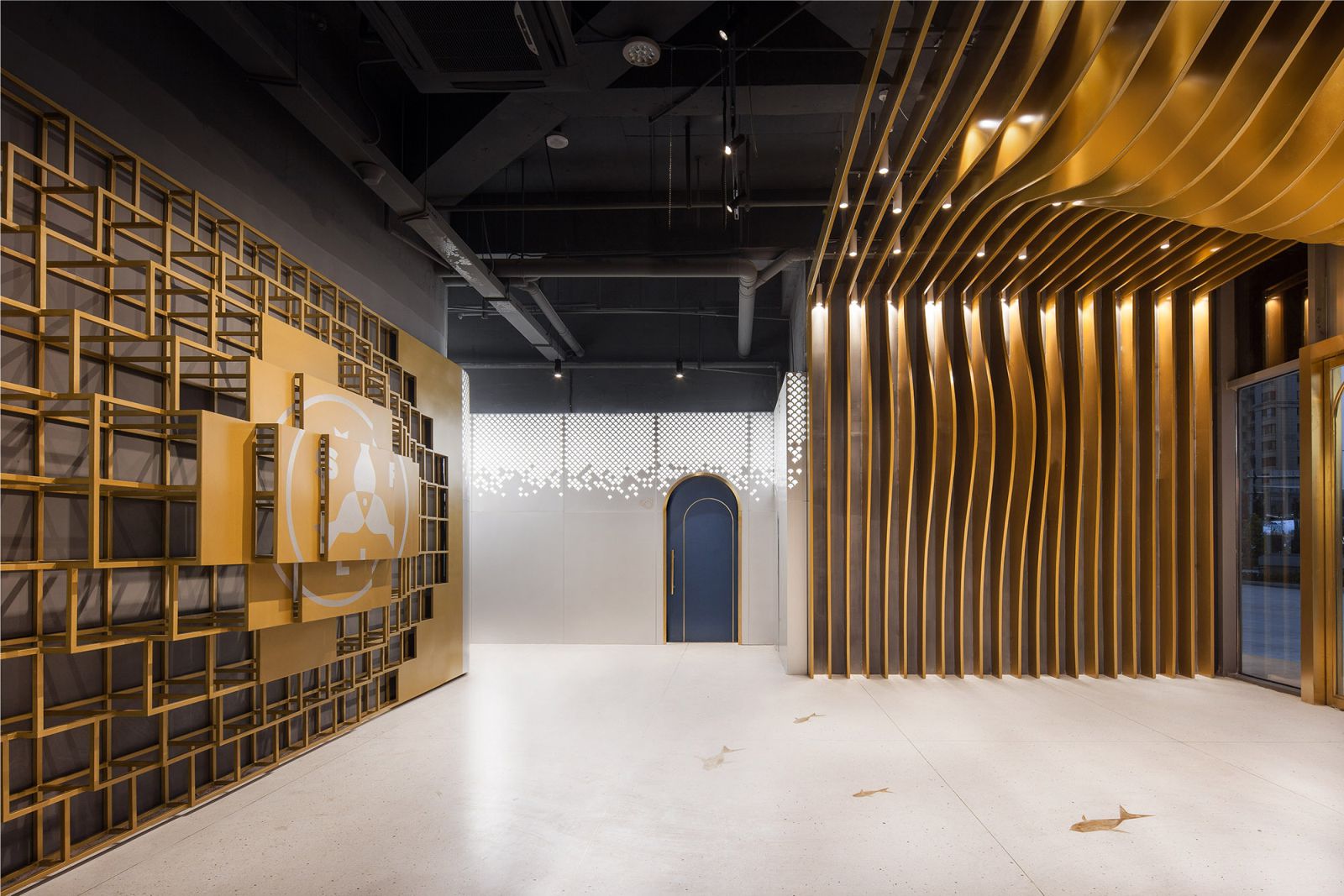
Photo © HU Yijie 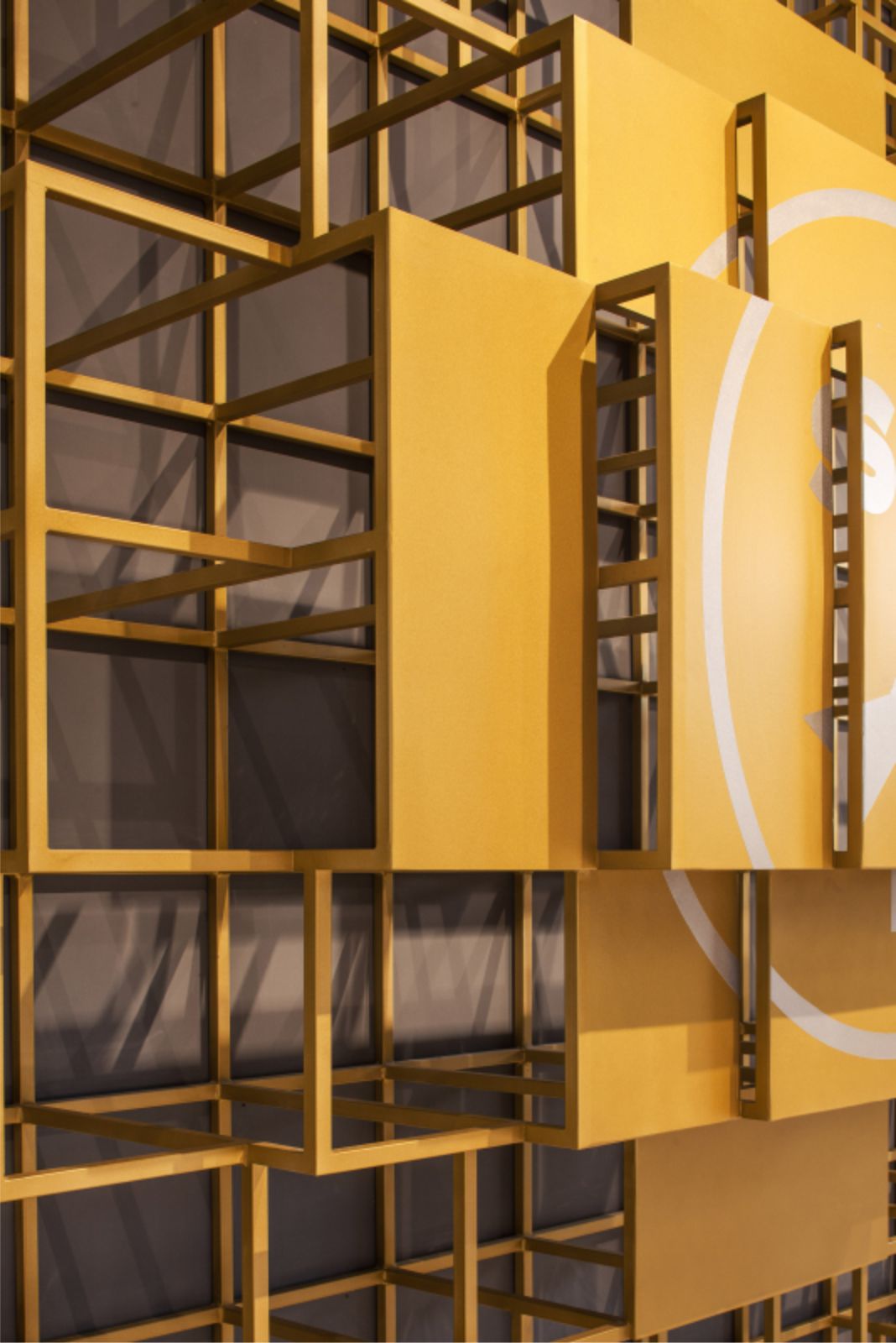
Photo © HU Yijie 
Photo © HU Yijie 
Photo © HU Yijie 
Photo © HU Yijie 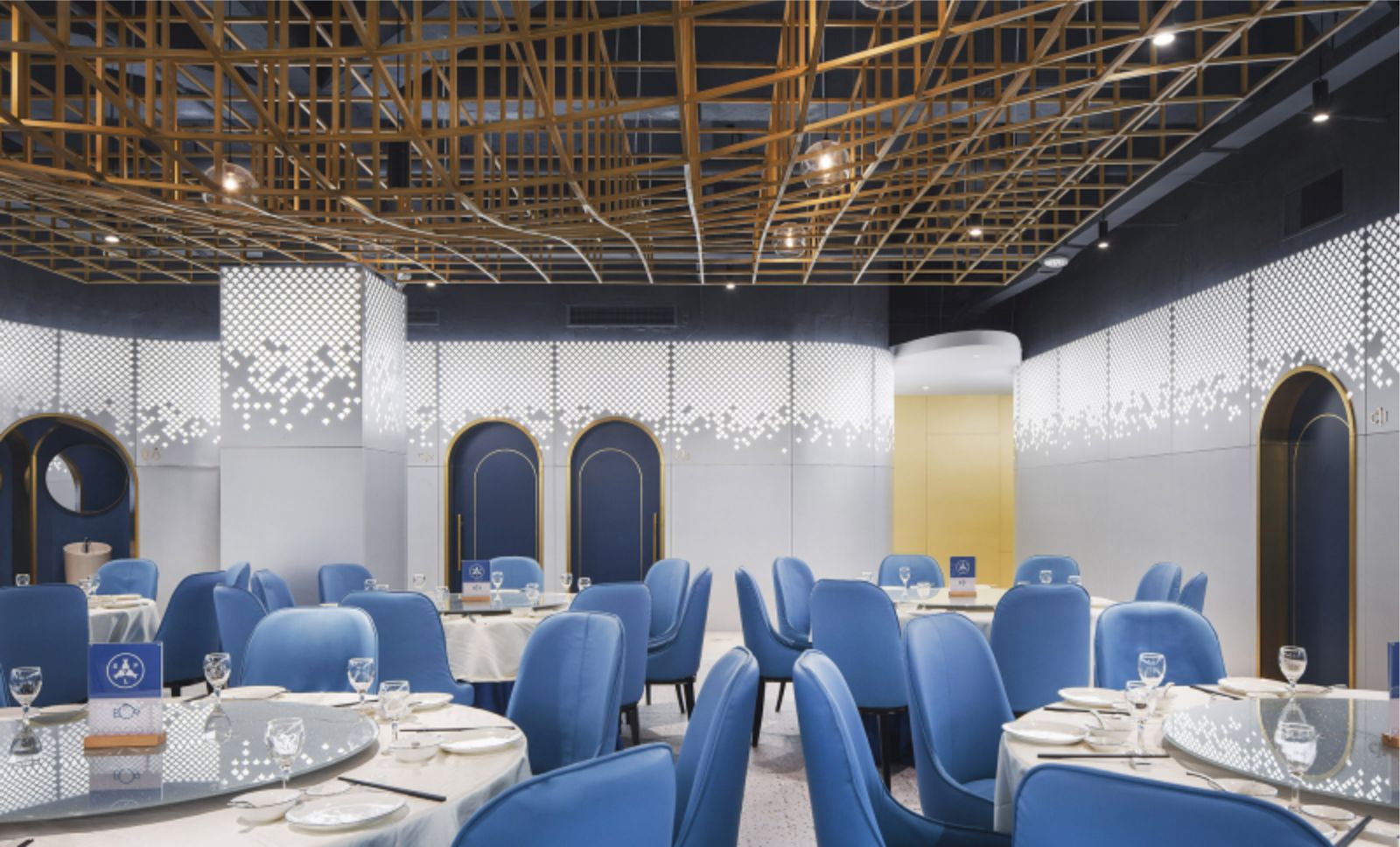
Photo © HU Yijie 
Photo © HU Yijie 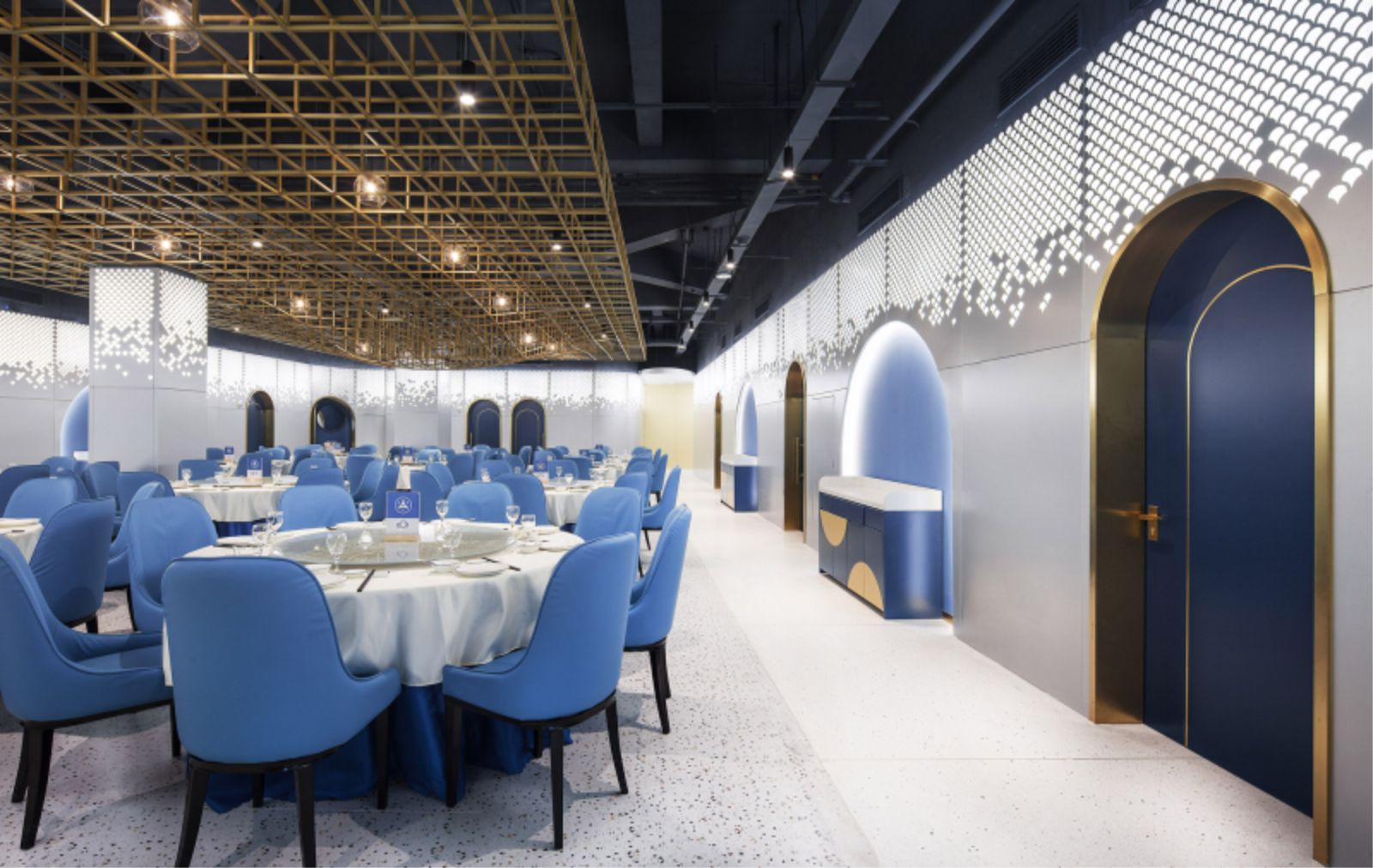
Photo © HU Yijie 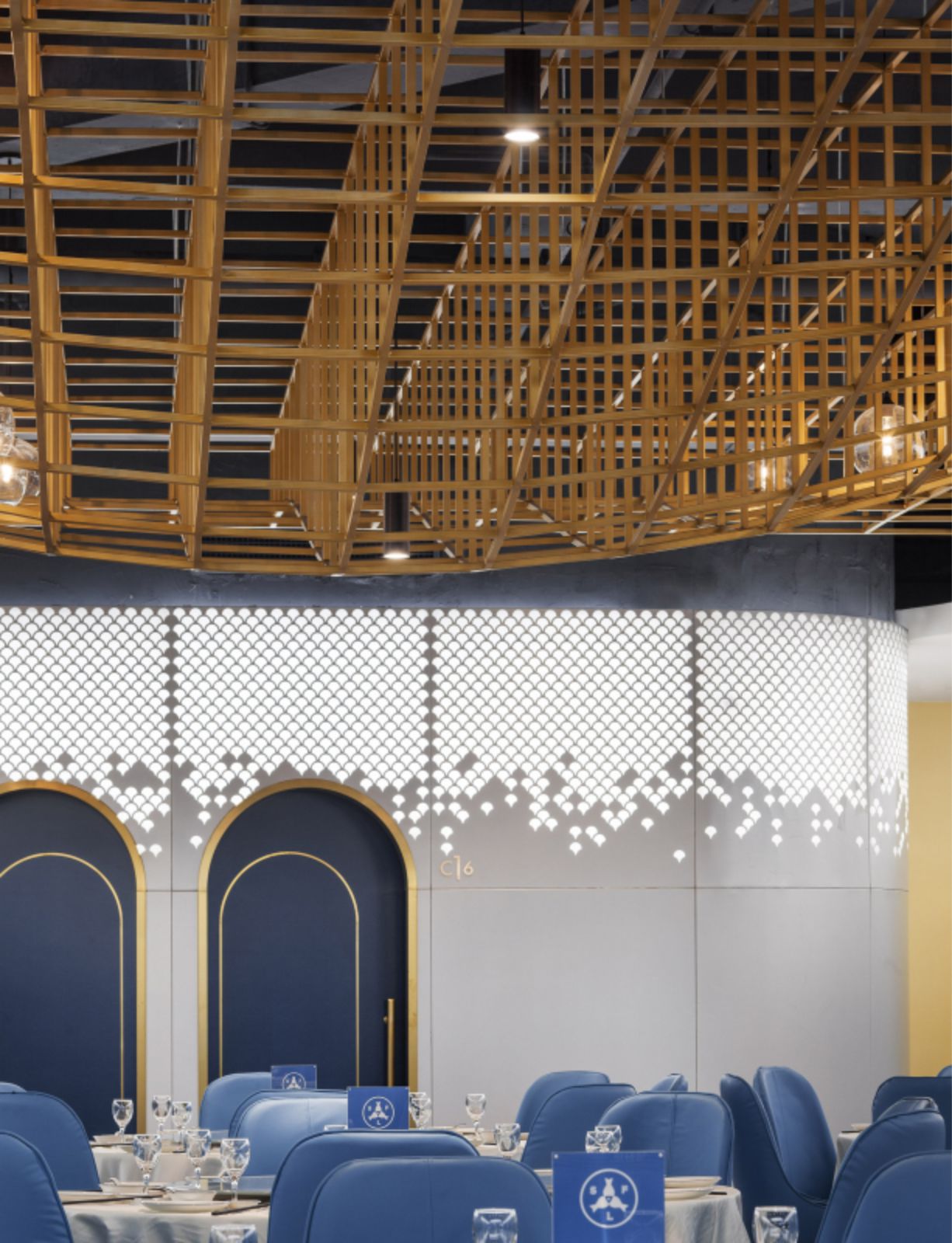
Photo © HU Yijie 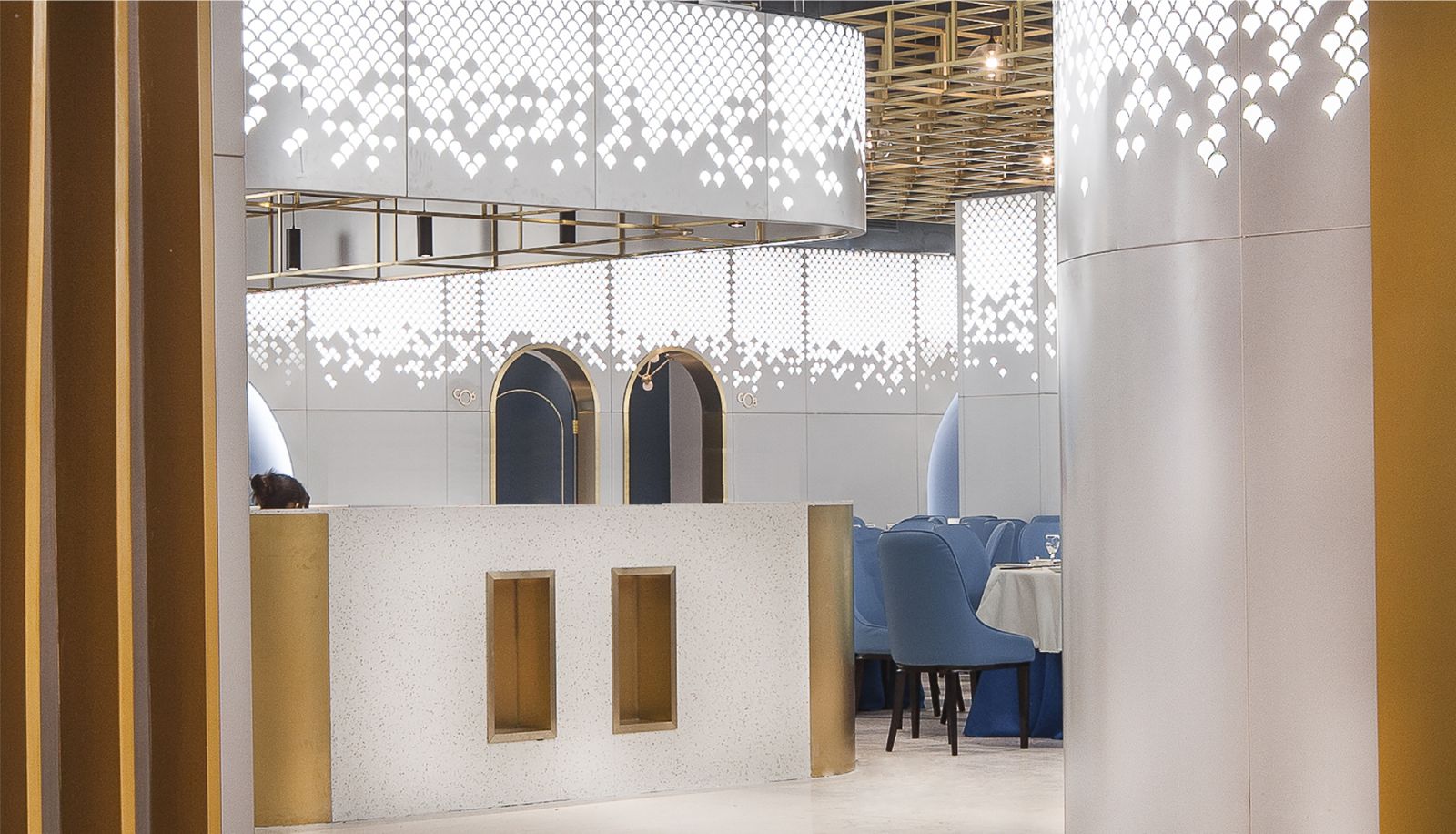
Photo © HU Yijie 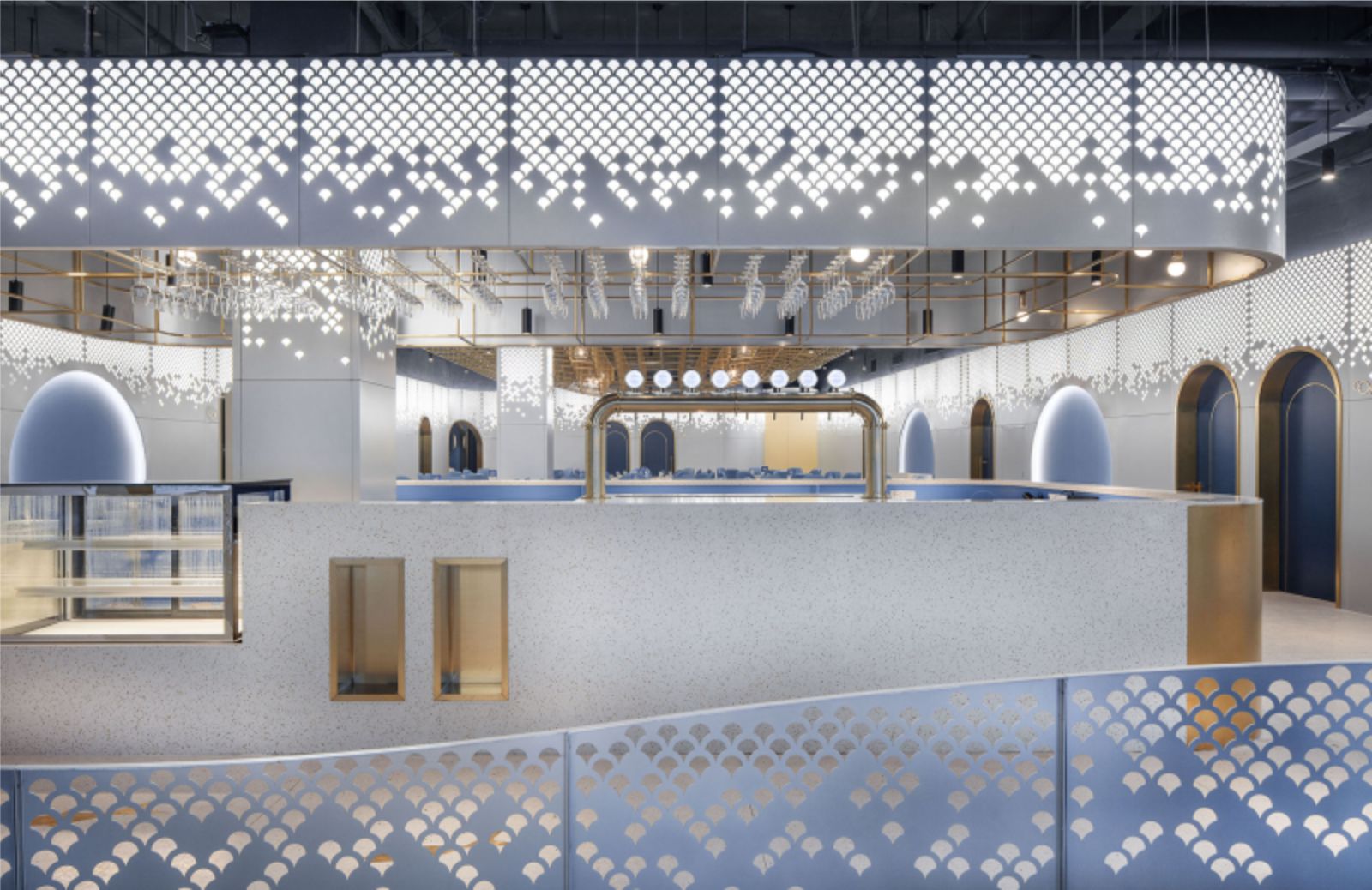
Photo © HU Yijie 
Photo © HU Yijie 
Photo © HU Yijie 
Photo © HU Yijie 
Photo © HU Yijie 
Photo © HU Yijie 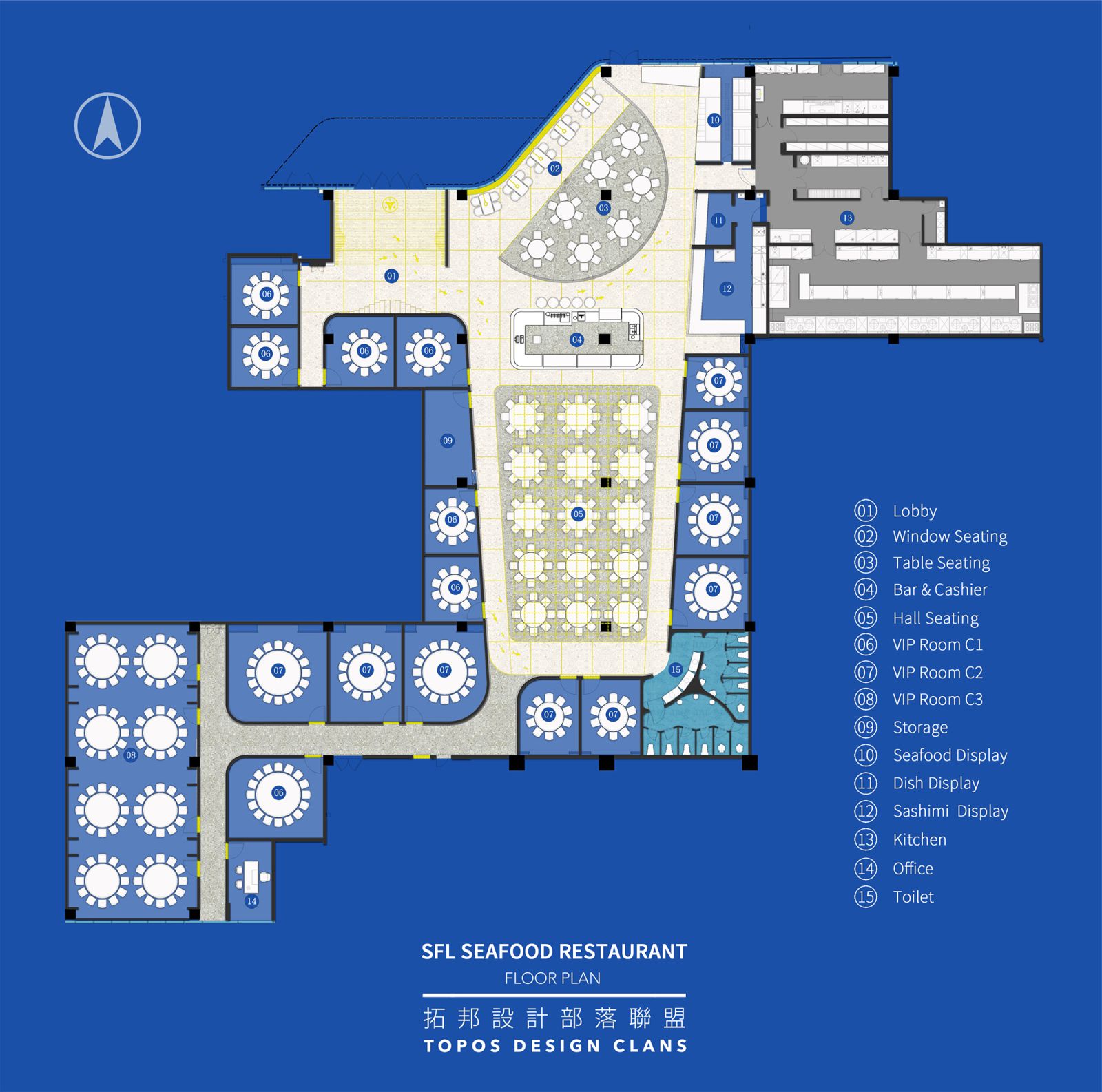
Plan


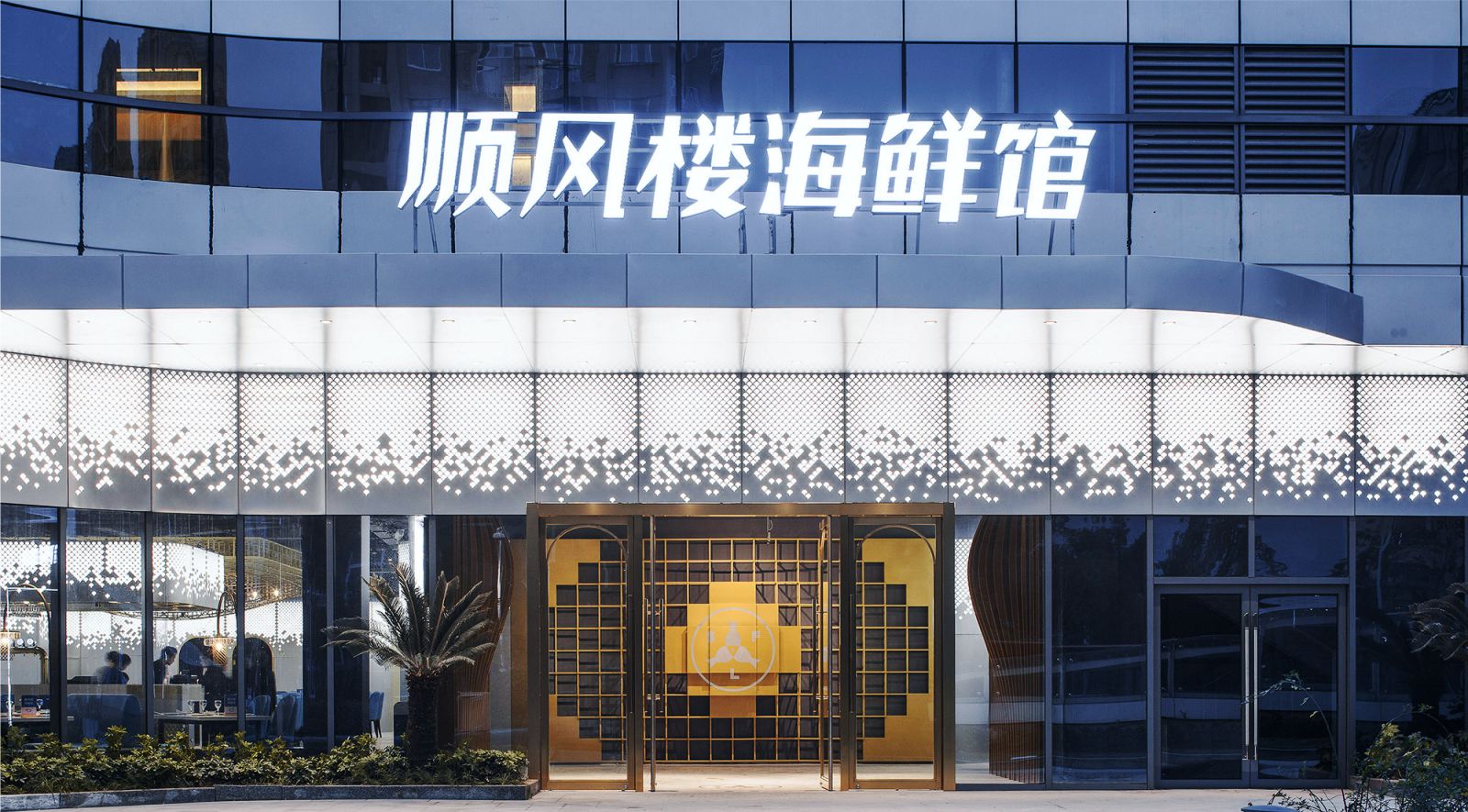
This post was very nicely written :), and it also contains a lot of useful extra facts. I enjoyed your professional way of writing this post. Thanks, you have made it very easy for me to understand Interesing Links in