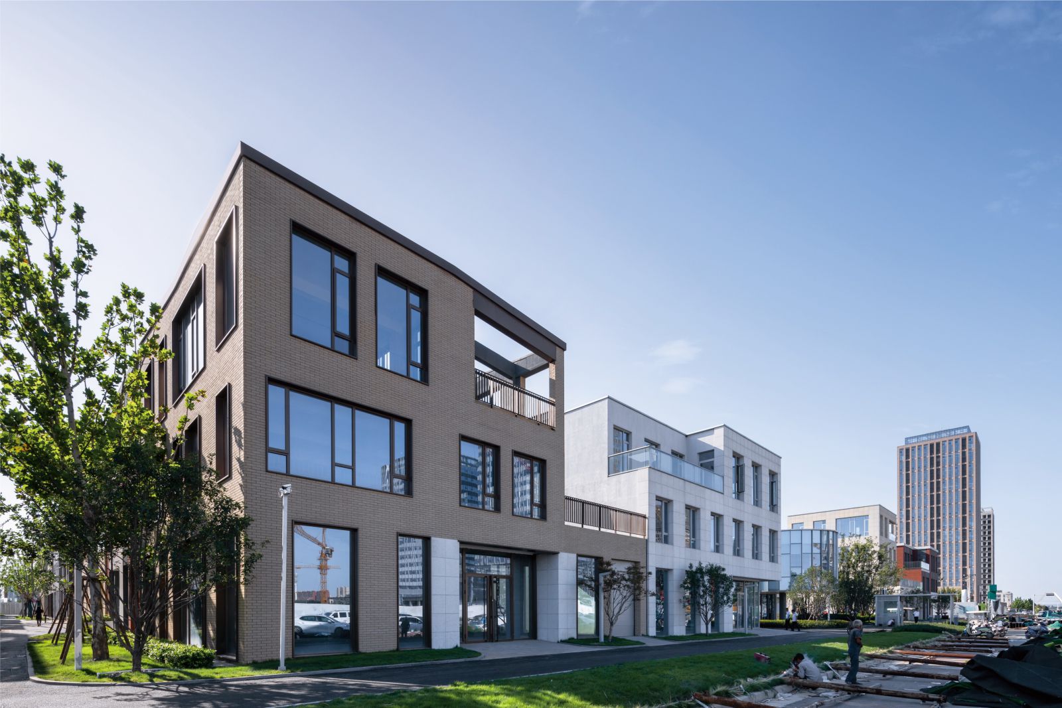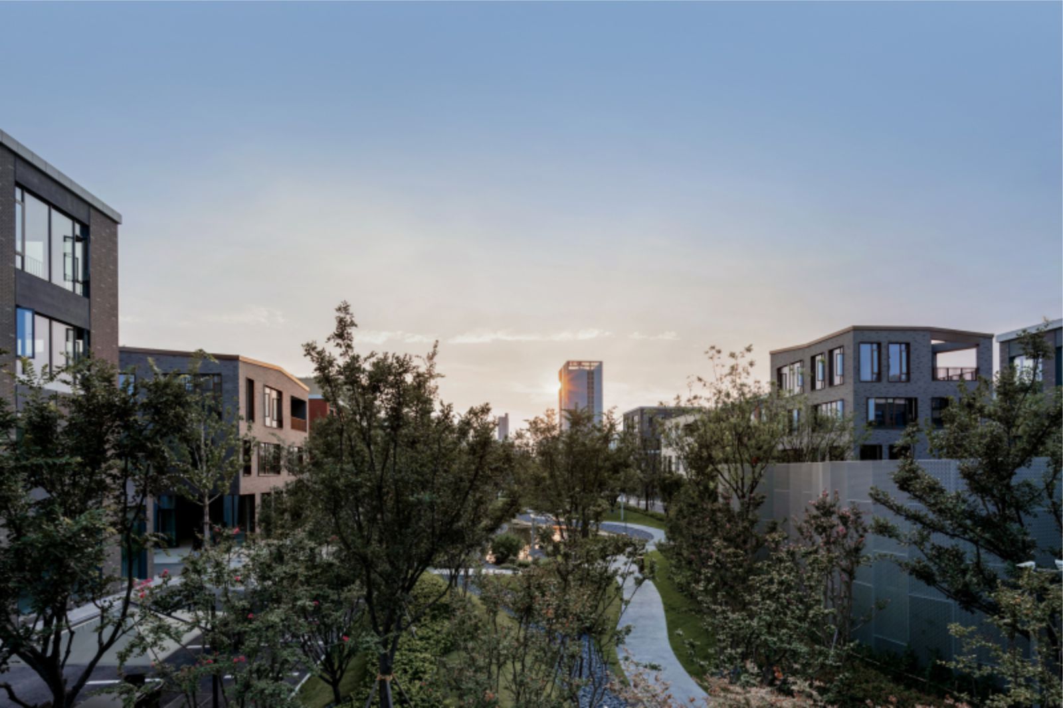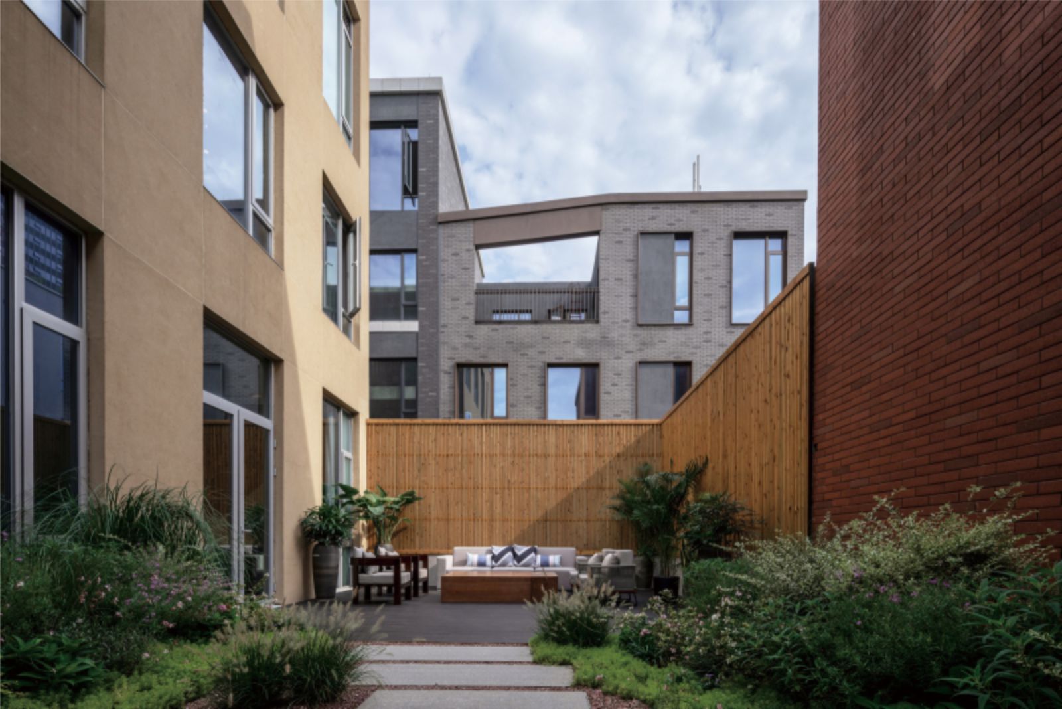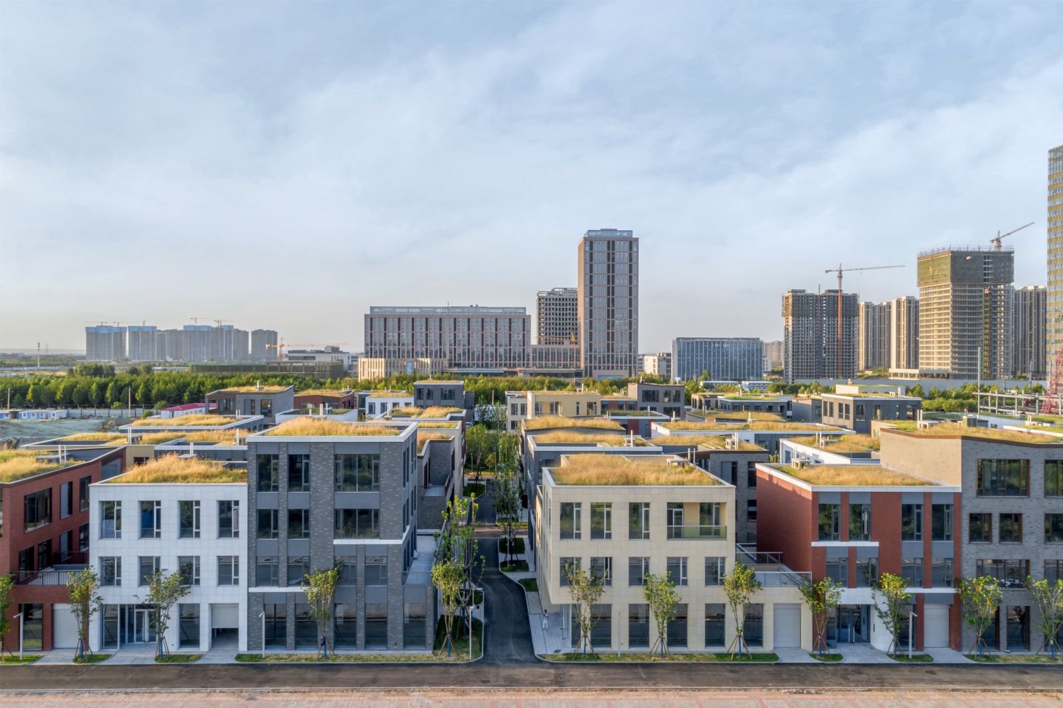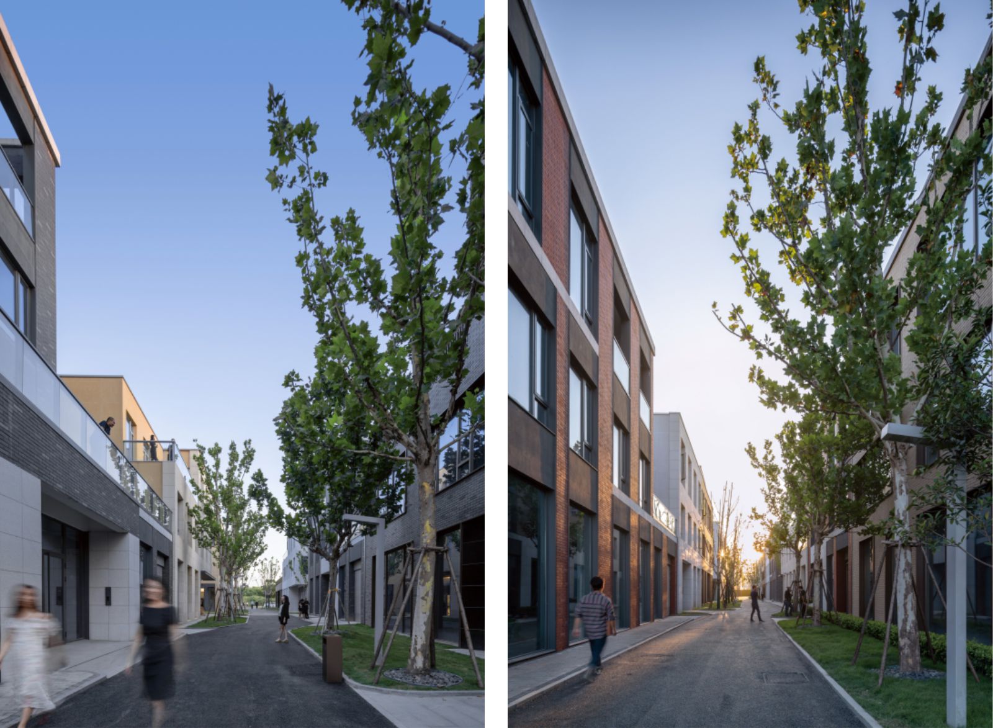The Beauty Cube (M³) locates inside the Hi-tech Waterfront City of Zhengzhou National High & New Technology Industries Development Zone. This site enjoys a very large area, while separated by several wide streets that prevent passengers from passing to the neighboring plot.
The west and north side of the Project are surrounded by urban greenings, while its south and east side left undeveloped. In such an environment, what comes to a designer’s mind is how will people live and work here in the future? Aiming to “create a better space for people to live and work”, the designer adopts the idea of open block and further divides the site into 30 plots with roughly the same size.
The distance between crossings here is set at around 50 meters which is about half-a-minute’s walking distance, i.e. for each half a minute, passengers will come at a crossing to decide whether to turn. Such dense-crossing setting improves the chances of meeting people and in another way, promotes public interaction.
M³’s design of small-sized street embodies more character and energy and is more convenient for people to communicate, which further opens up our city and the possibility of creating multifunctional spaces.
In M³, the border between indoor and outdoor is blurred and the entire design is circled around the idea of blocks. Its characteristic triple space design creates enjoyable walking block and public space, making “working within blocks” possible. Source by WSP Architects and Henan Dajian Architectural Design
- Location: Zhengzhou, Henan, China
- Architect: WSP Architects, Henan Dajian Architectural Design Co., Ltd.
- Project Team: Chen Ling, Qu Keming, Liu Daliang, Sun Heyuan, Wu Di, Liu Kai
- Main Contractor: Henan Fifth Construction Engineering Co., Ltd.
- Structural Improvement: Shenzhen HEZF Construction Co., Ltd.
- Client: Zhengzhou Meiming Technology Industrial Park Integrated Development Co., Ltd.
- Construction Area: Phase I 29,266.3 m2, Phase II 30,027.06 m2
- Completion Date: Phase I by August 2018, Phase II by 2020
- Photographs: Guo Ming, Courtesy of


