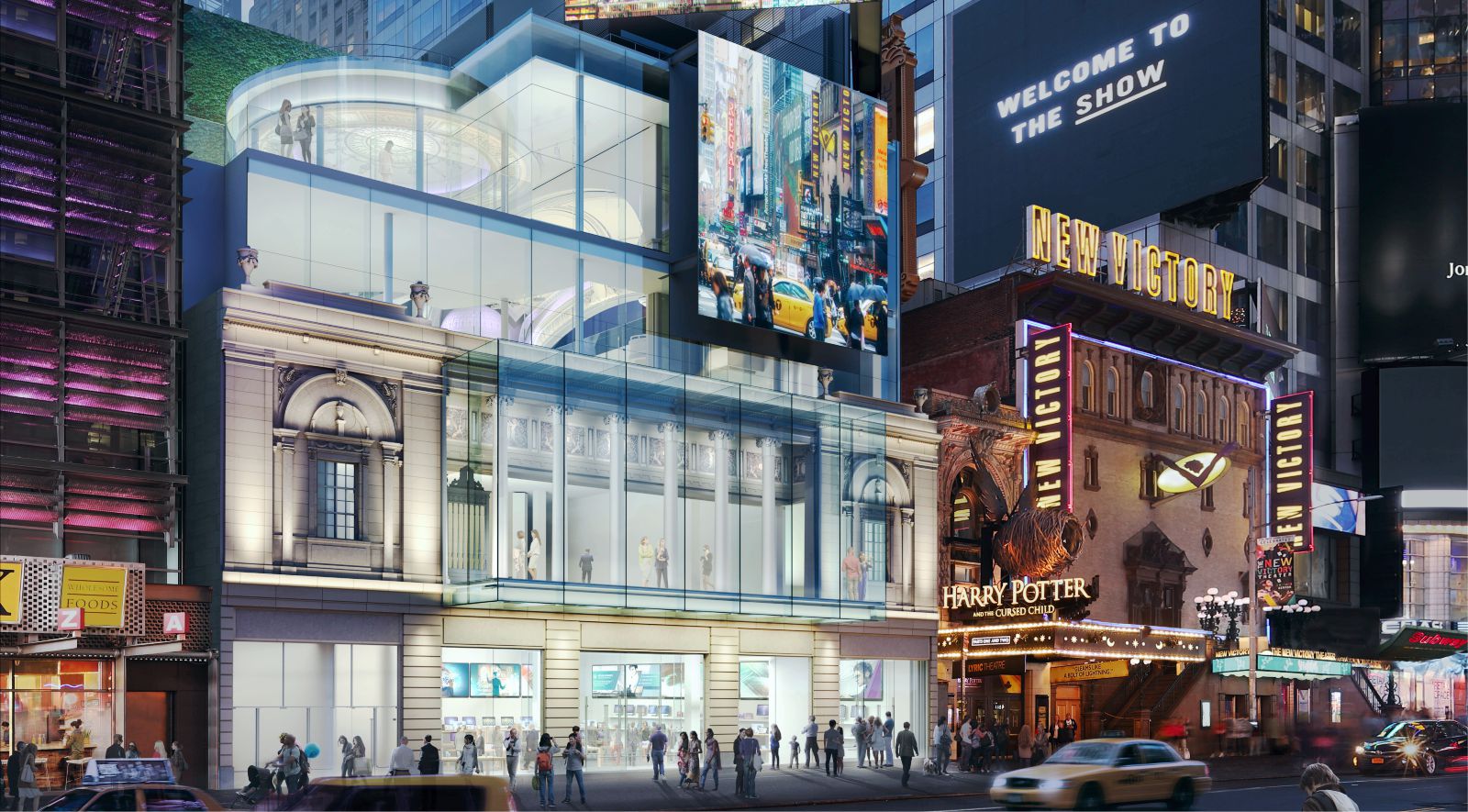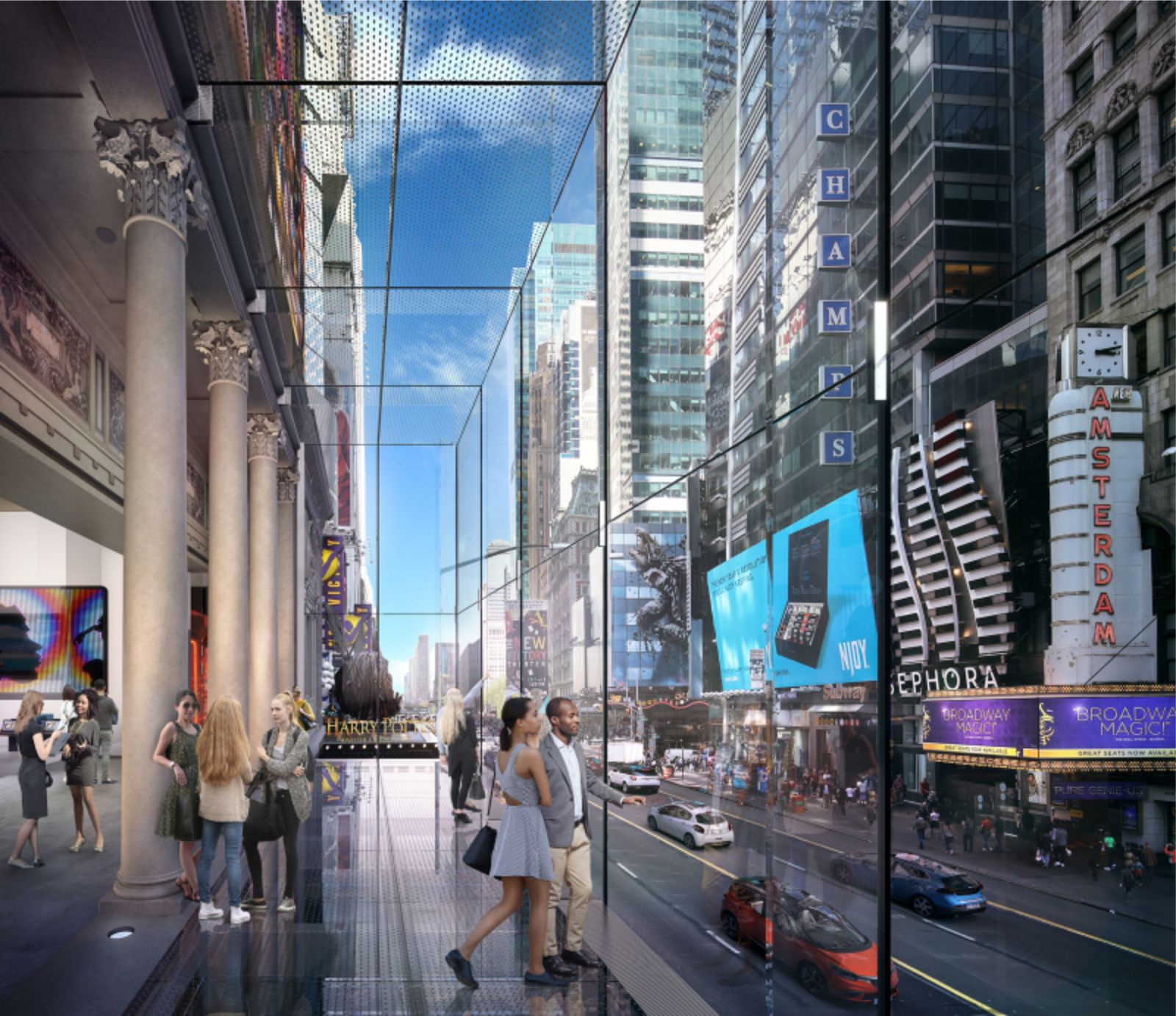The storied landmark property was built in 1920. The New 42nd Street Inc. (a NYS and City entity that oversees seven landmark theaters on 42nd St.) selected Stillman Development International to repair and convert the theater as its original floorplan was not been conducive to modern Broadway productions since the 1930s and the property has sat underutilized for decades (movies haven’t been shown since 1989).
The New 42nd St. Inc. selected Stillman, given their expertise in adaptive reuse, to completely reimagine the neo-classical space that was originally designed by architect Eugene De Rosa. The city designated the best use for the site as retail given constraints with back of house space and access. The Indiana limestone facade will be raised five feet to make the building’s ground floor ceilings higher.
Multiple new levels will be added including an outdoor rooftop restaurant and a glass-enclosed second floor that cantilevers over 42nd Street. Inside a heavily decorated proscenium arch, four seating boxes, sail vaults, cartouches, and a substantial dome are being restored while a range of plaster elements are being removed, restored off-site by Ray Tiedemann and brought back in a new context.
Stillman is developing the new “theater” with financial partner Daishin Securities. Colliers International is leasing the space which will be equipped with state of the art tech that enables valuable real-time data capture of its global audience. The space lends itself to a wide range of immersive uses and is zoned accordingly.
Dome Removal
• Shawmut oversaw the removal of the historical plaster ceiling dome (35’ in diameter) and proscenium arch (25’ tall), which are being conserved and restored off-site;
Sail Vault Removal
• Shawmut is in the process of removing the historical plaster sail vault (in approximately 56 pieces) and canopy structures and box seats, which will also be conserved and restored off-site;
• In the new building, the third and fourth floors will act together as a double-height space featuring the newly-restored plaster; proscenium arch, box seats, and dome, which will all be tied together by the sail vault. The proscenium arch will extend from the third to fourth floor:
Sgrafitto
• Shawmut will protect, preserve, and restore the limestone columns, façade, and Sgrafitto on the second floor of the façade;
• In the new building, a curved staircase will lead to the rooftop and provide visitors an up-close look at the plaster details. Source by Stillman Development International and images Courtesy of August PR.





