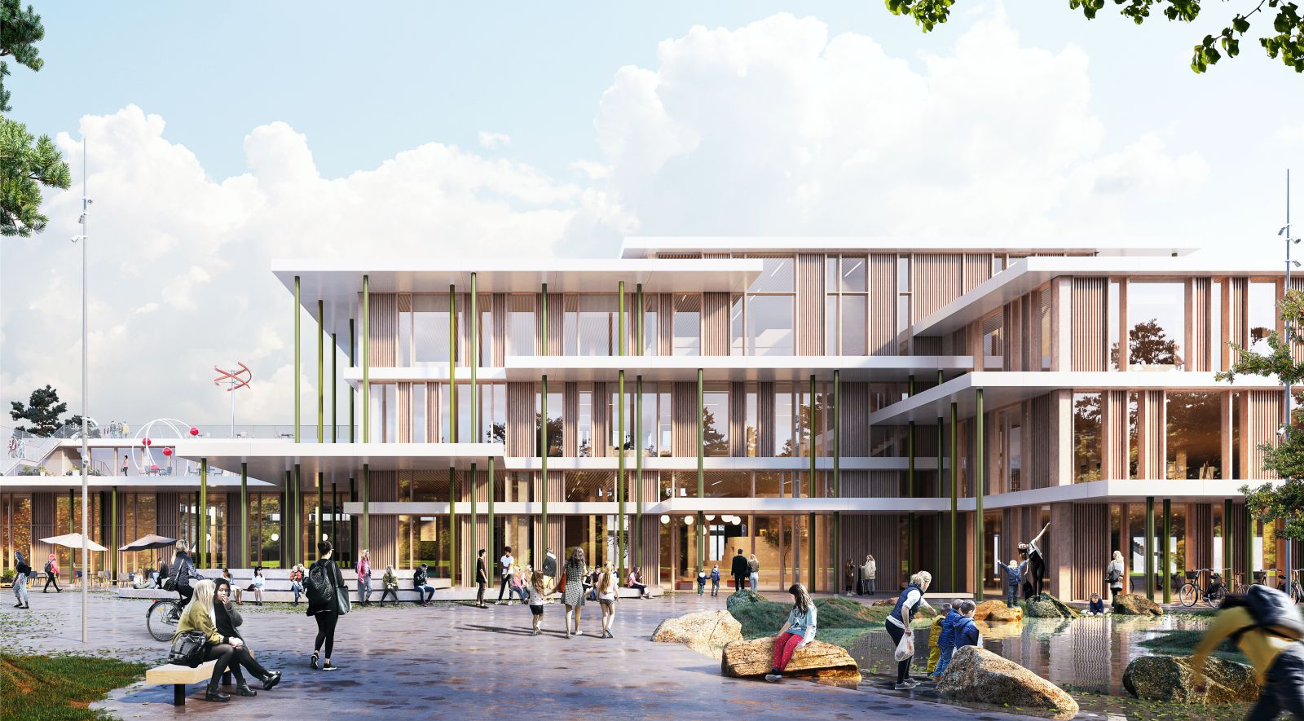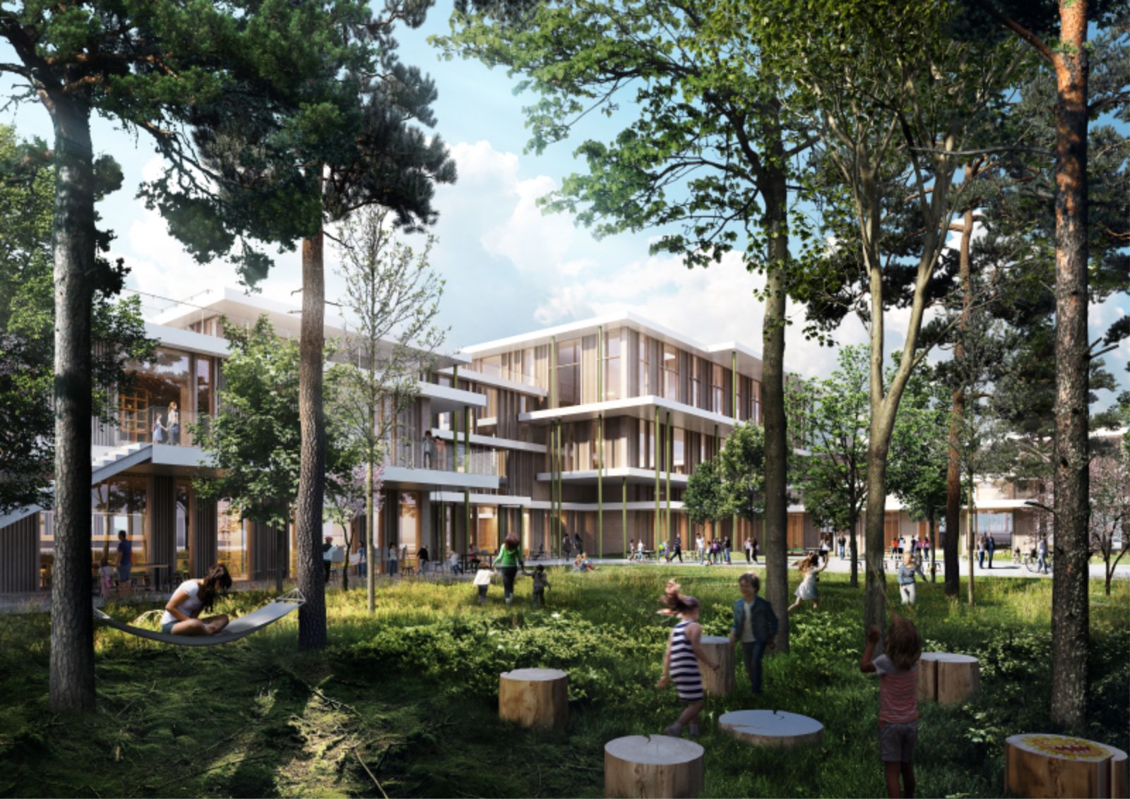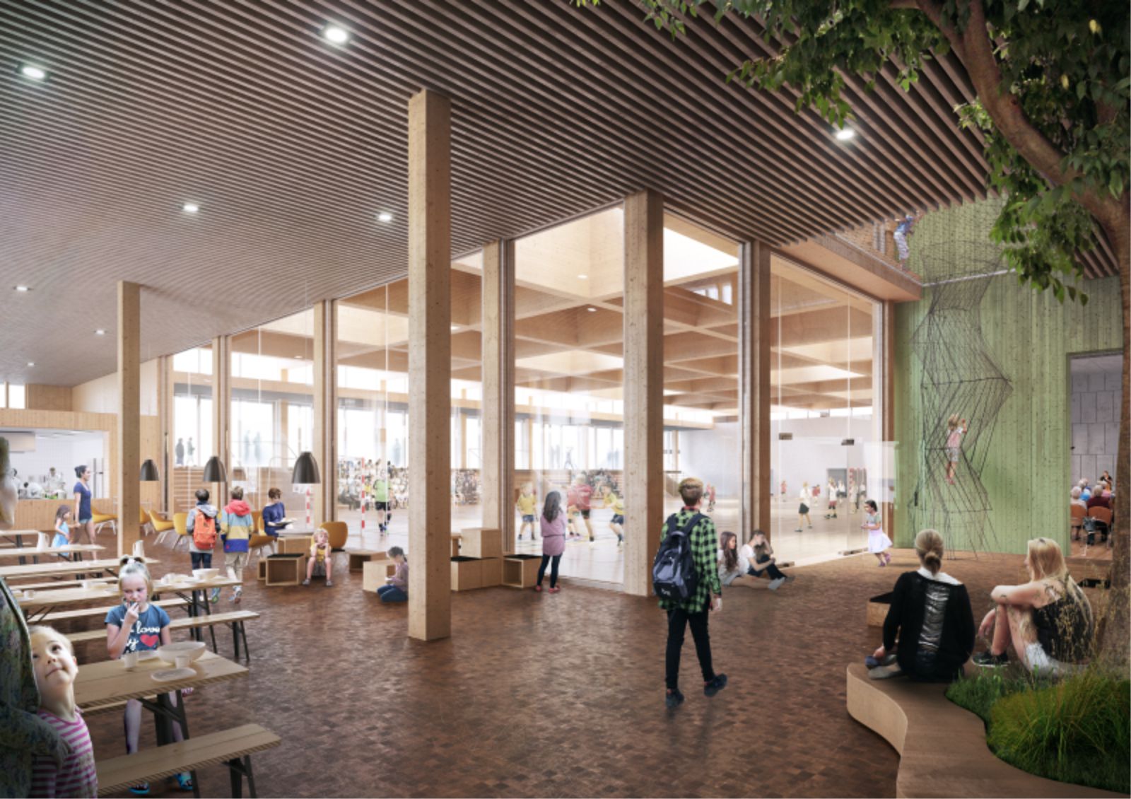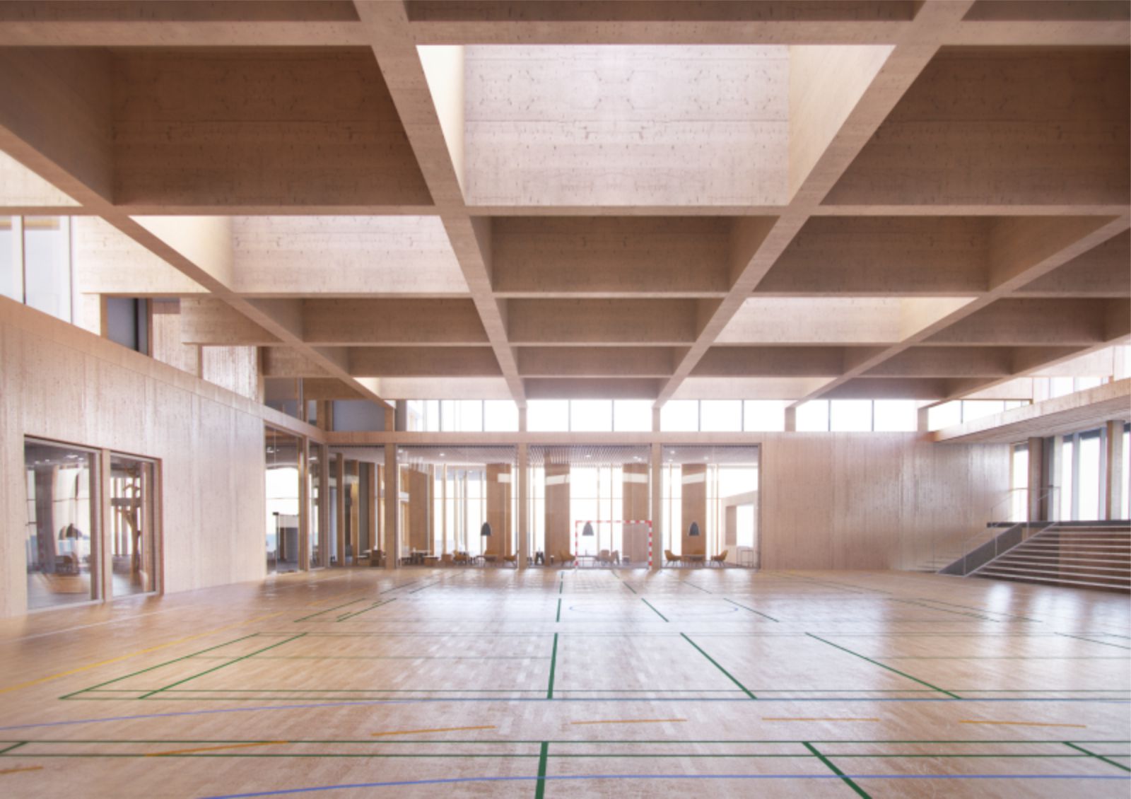In the Danish city of Viborg, Arkitema Architects are to design a new sustainable school built in wood. Overlund School is taking its starting point in the nature that is characterizing the city of Viborg by incorporating the green surroundings in both interior and exterior. The school will be primarily built in wood and thus will become one of very few wooden schools in Denmark, which coincide with the municipal goal of reducing CO2 emissions.
The proposal is dubbed “The Clearance” which, combined with the use of wood, fits the architectural fundamental principal of the building; a forest of green pillars joint by variating plateaus like the treetops that roofs over the forest floor. The school will be built in an open green area in the eastern part of the city and the architects will keep several of the benefits from the surrounding nature for both pupils and the community.
Overlund School will act as a communal house for the local area as both school buildings and the gym will become open institutions interacting with the locals and the surrounding nature. At the same time the design is ensuring future educational development. At the center of the building a large atrium makes room for an open indoor square – a clearance – from which the plateaus branch out. By only shifting half a floor at a time the building will have a natural and seamless flow with a close connection between each floor.
The few stairs between each floor – or plateau – will not only be designed for walking but also for staying, working in groups or as an alternative class room. The school will be built in CLT and is designed for 750 pupils, including a gym. At the same time the structure is future proof with the option of one more gym and an extension of the main building to support 1300 pupils. Source by Arkitema Architects.
- Locations: Gl. Randersvej, Overlund, 8800 Viborg, Denmark
- Architect: Arkitema Architects
- Landscape: Arkitema Urban
- Engineer: Sloth Møller
- Contractor: Viborg Municipality
- Area: 10,800 m2
- Expected completion date: 2023
- Images: Courtesy of Arkitema Architects







