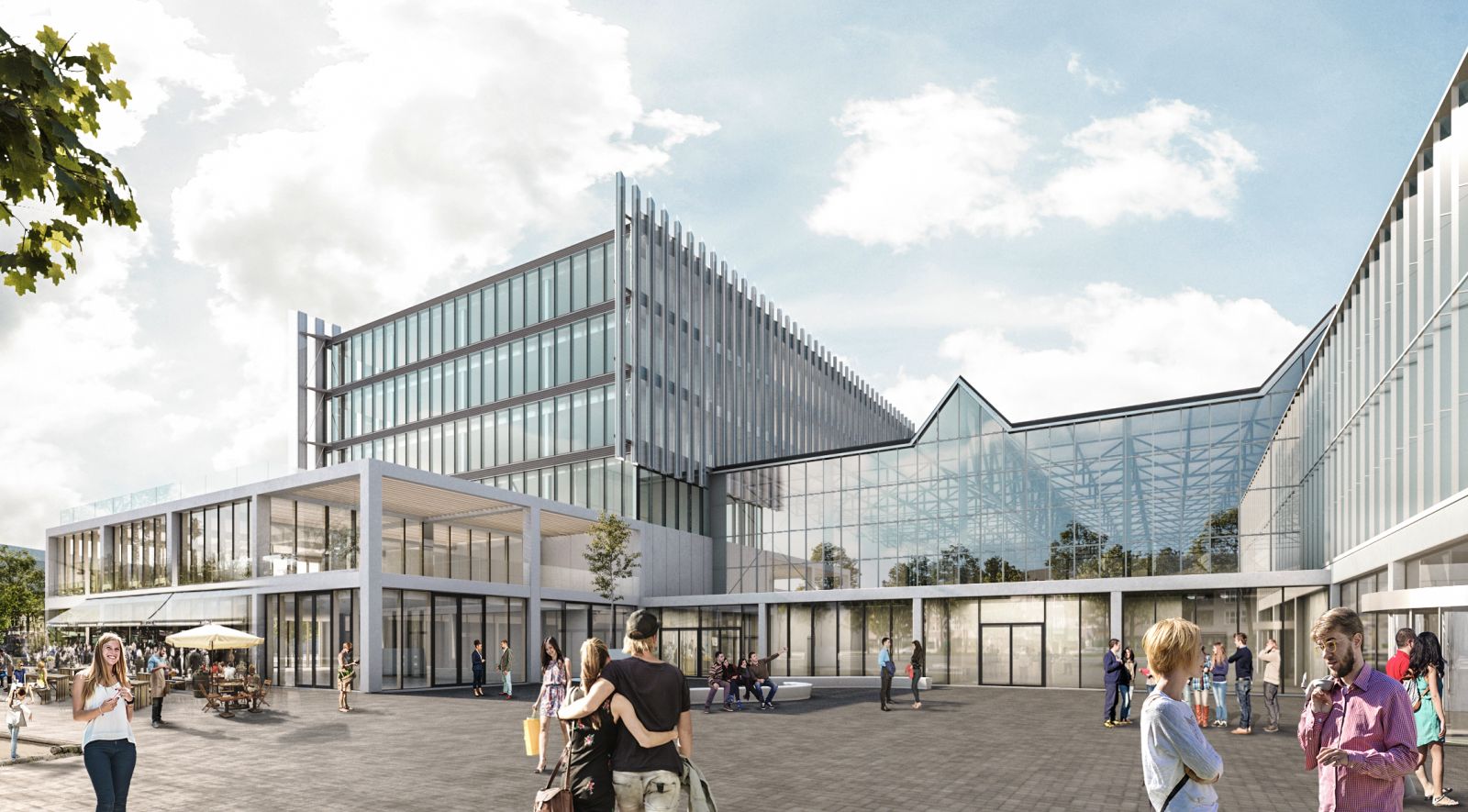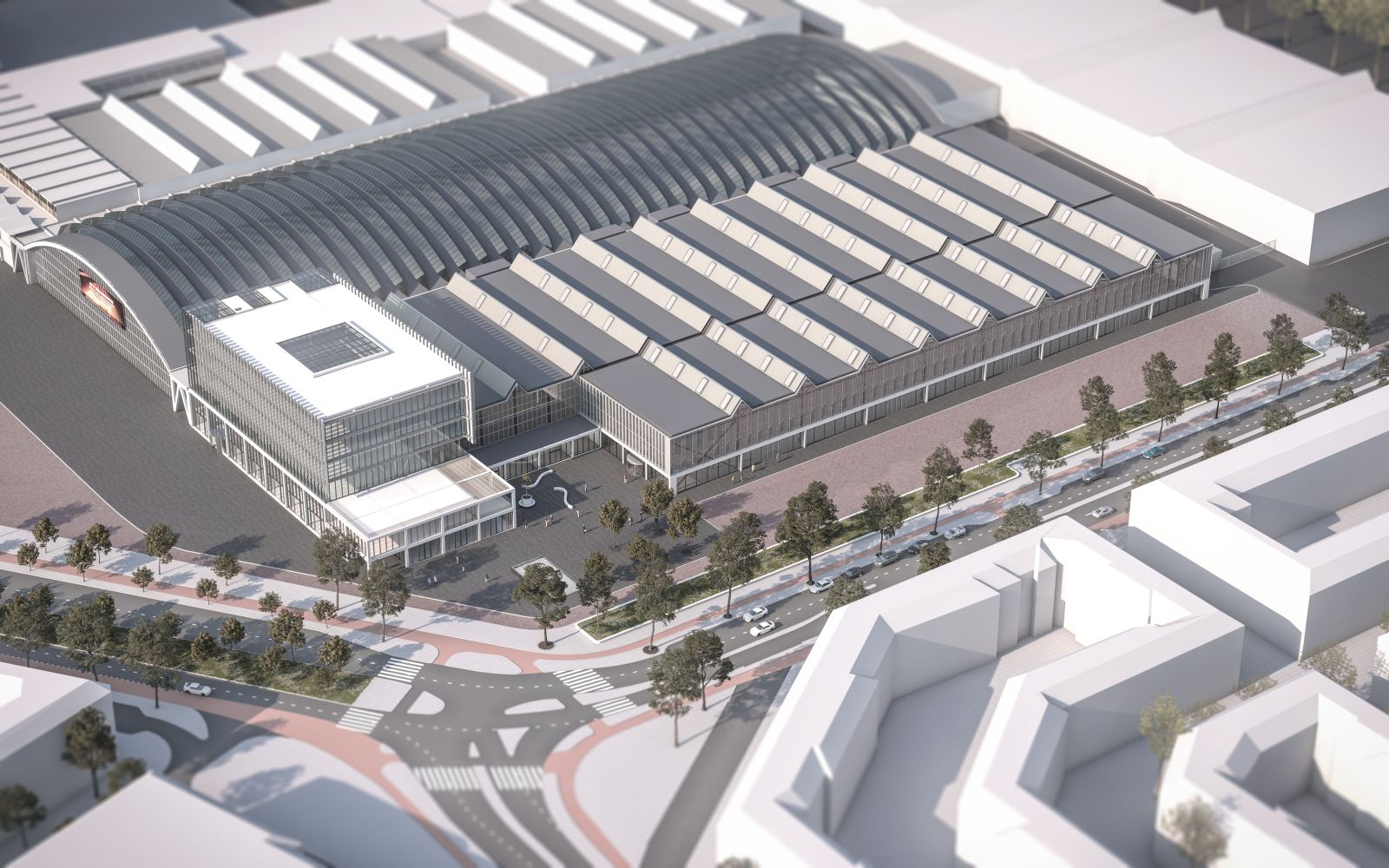With the expansion and renovation of Hall 5, adjacent to the Europa Hall, RAI Amsterdam will have a new face on the Wielingenstraat side of the convention centre. Designed by Benthem Crouwel Architects, construction of the new section has now started and the hall will be ready for its first exhibition and conference guests in early 2020.
Benthem Crouwel Architects has previously been involved with designing three modern additions to the RAI – the Elicium & Amtrium buildings and the new parking garage – while fully respecting the original work by RAI architect Alexander Bodon. This trio of new elements will now become a quartet with the renewed Hall 5, a contemporary expansion featuring two key characteristics of Bodon’s design: lots of glass and a splendidly spacious feel.
The existing plinth, which due to the many doors and logistical entrances now creates a somewhat untidy impression, will be replaced by a 30-metre deep, 135-metre long hall on the current parking area. The vertical layout of the curtain wall is in line with the existing architecture of the RAI.
An open entrance area has been created where the new Hall 5 connects to the Amtrium while maintaining the sunny terrace of the restaurants located there. Hall 5 will share its main entrance with the Amtrium, while a second separate entrance to the hall allows this to be let independently. Serrated blinds will allow diffused northern light into the hall on the east and west facade.
The north side on Wielingenstraat will feature a glass front with angled panels, transforming the long surface area into a lively, transparent and attractive facade which has a different look from all sides. A green strip on the former parking area also contributes to the pleasant ambiance around the hall.
Inside, the structure and high-quality materials of the Europa complex will be continued in a contemporary way. This will ensure that visitors feel no distinction between the current hall and new expansion, with the hall feeling like one consistent space. In summary, the new Hall 5 will serve as a smart functional expansion for the RAI with a modern, accessible and open facade to the outside world. Source by Benthem Crouwel Architects.

Image © Benthem Crouwel Architects
- Location: Zuidas, Amsterdam. The Netherlands
- Architect: Benthem Crouwel Architects
- Client: RAI
- Year: 2019
- Images: Courtesy of Benthem Crouwel Architects






