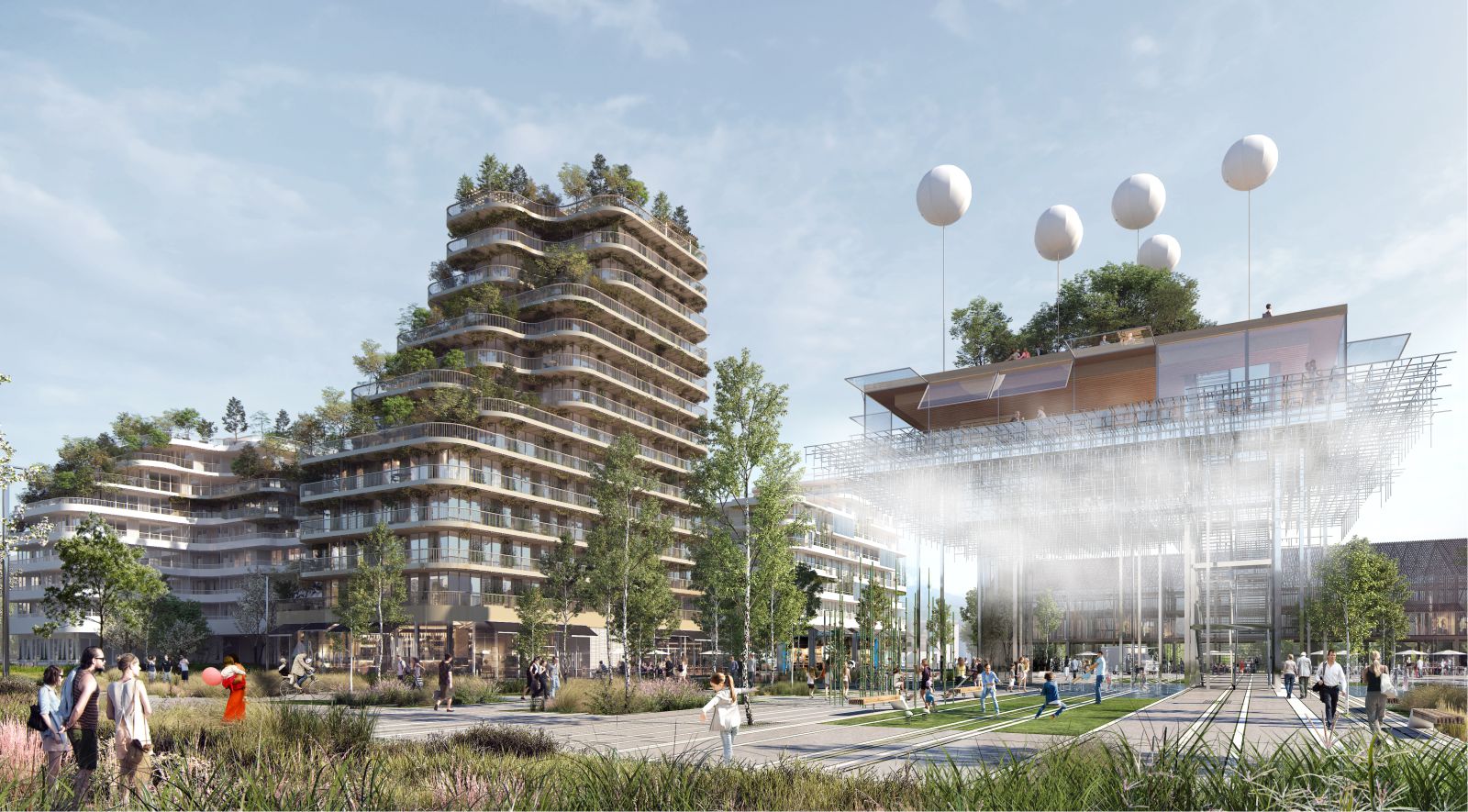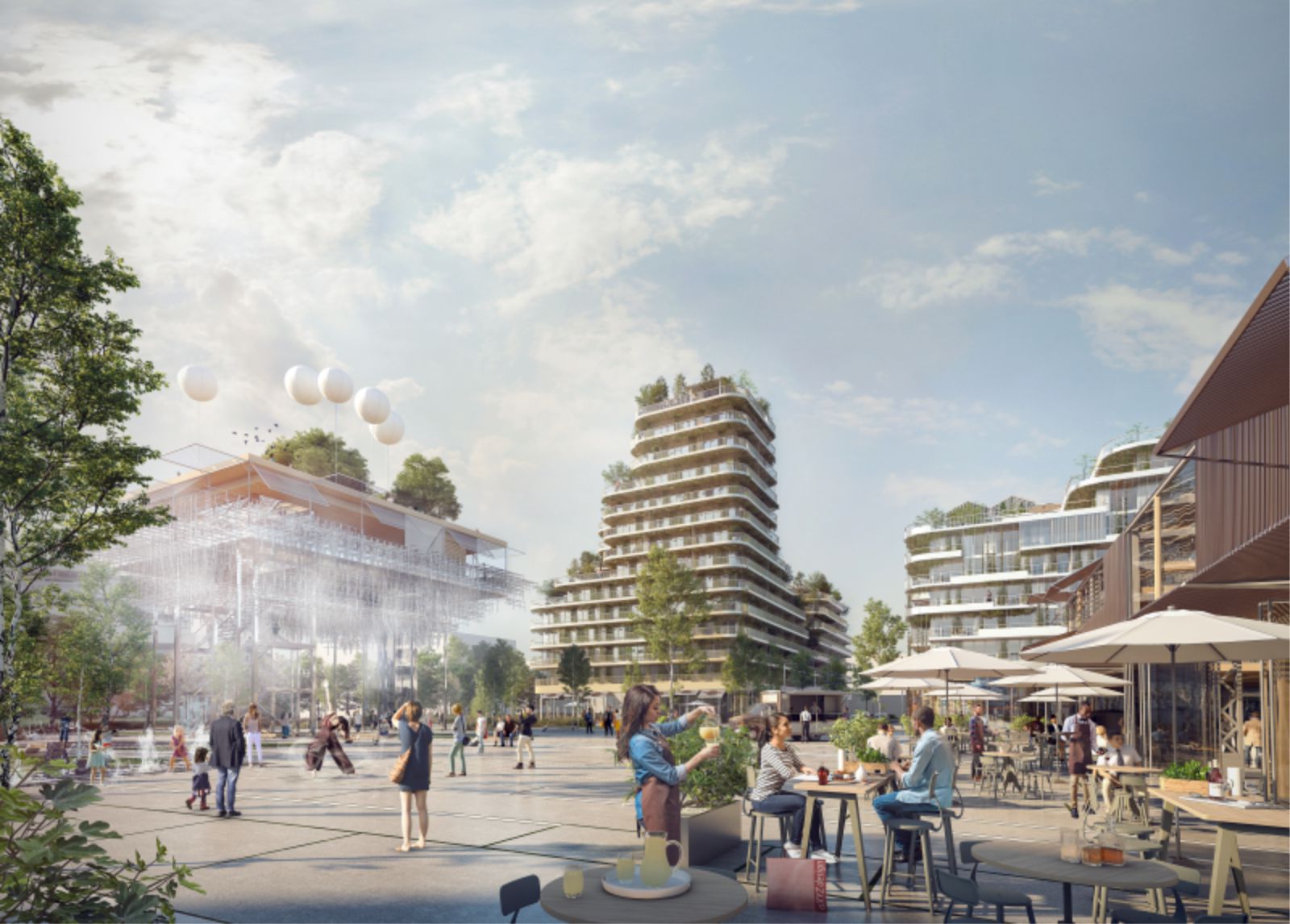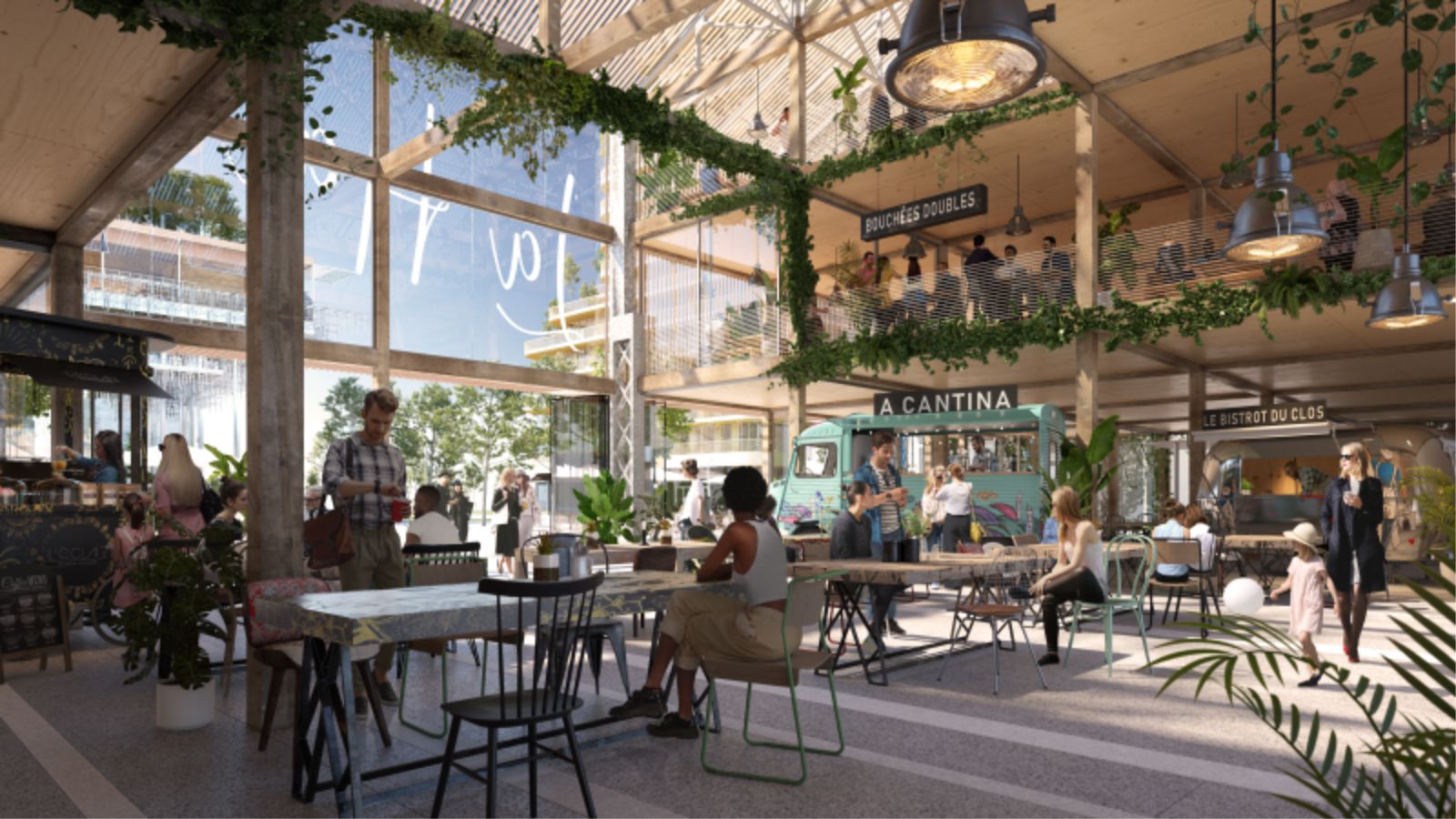International architecture and urban planning competition “Inventons la Métropole du Grand Paris 2” asked design teams to propose metropolitan scale architecture on various sites within Greater Paris. We are proud to reveal our winning ‘High Garden’ project. The mixed-use development is situated on the Arsenal eco-district in Rueil-Malmaison, located in Paris’ first ring of suburbs and approximately 8km to the west of the city.
Located at the articulation between the district’s different dimensions, High Garden moulds around the Arsenal Park that runs through its centre. Nature infiltrates down into all aspects of the project and symbiosis emerges between the different elements. The first of these elements is housing. The generosity and diversity of exterior space creates a landscape building, imagined as a continuation of the urban park.
The undersides of balconies are often neglected, but this is what contributes to public space. We imagine balconies as true green areas, like suspended gardens. The introduction of a tunnel system means nature can develop vertically from flower boxes and live on these undersides. The landscape also creates a level of intimacy thanks to planted balcony partitions.
Landscape is also about sharing, which is why the housing project is also home to a communal roof garden measuring 400sqm, with greenhouses and small and large plant containers for growing a variety of fruit, vegetables, plants and flowers. These spaces become a junction between the individual and the collective. The idea of communal space continues back down on the ground floor in the central public square, which is also home to an iconic, suspended building.
Public space emerges between the structure’s fine supporting poles where various interactions and uses emerge, creating an active space underneath the project. A bar nestles up above, suspended in a “cloud.” Here users can take in the structure’s shimmering patterns produced throughout the day, and enjoy a more intimate atmosphere in the evening. A panoramic restaurant emerges from the “cloud” in a warm, wooden atmosphere.
A fully accessible terrace crowns the structure and prolongs the public space experience. This panoramic viewpoint overlooks the neighbourhood and homes a variety of trees growing in harmony with those found in the park. This space is a spot for relaxing, but can also host exceptional events in continuity with the public square below, such as jazz concerts, exhibitions etc. Illuminations circle the terrace while the steps leading up and floating balloons both diffuse a pleasant light.
This poetic and atmospheric object is illuminated at all hours and throughout the seasons, becoming an event within the local community. During warmer seasons a light mist transforms the structure’s underside into a refreshing island for local inhabitants. When the mist is not switched on, a pattern of illuminated dots and lines integrated into the building’s frame animate the structure. Back on the ground floor, mineral public space continues and runs between this iconic building and the reconverted hall, making way for a wealth of possibilities.
This new public square could host a market, sporting events, concerts, or an ice rink… As for the reconverted building, we envisage a food hall that offers varied and innovative culinary experiences. A restaurant, brewery and open terrace will fill this space, creating a diverse proposition for visitors. High Garden is an emblematic project and is symbolic of iconic architecture and public space. The project will reveal Rueil-Malmaison’s personality, which aims to make the Arsenal a new destination: a neighbourhood devoted to innovation, environmental excellence, well-being and culinary culture, exemplary of 21st century living. Source by Hamonic+Masson & Associés.
- Location: Rueil-Malmaison, Arsenal eco-district, France
- Architect: Hamonic+Masson & Associés
- Associate architect: R architecture
- Landscape architect: A+R
- Light design: Concepto
- Engineers: TZ Ingénierie (structure), Maître Cube (wood construction), VIZEA (environmental engineer), EDF (energy), Lumicene (bioclimatic window conception), Aaqius (hydrogen capsule conception), Topager (urban agriculture)
- Operators: Knot (electric scooters), Veloptimo (bike share service), Zephyre (electrical recharge stations), Cuisine et Santé (culinary workshops)
- Investors: Pitch Promotion, Immobilière 3F, Androma, Gaïa Promotion, Perl
- Developer: SPLA Rueil Aménagement
- Urban planner: Bécardmap
- Client: Rueil-Malmaison
- Program: Housing, retail, co-working, food hall, brewery, panoramic restaurant, viewpoint and public space
- Year: 2019
- Film: XO3D
- Images: YAM Studio, XO3D, Courtesy of Hamonic+Masson & Associés










