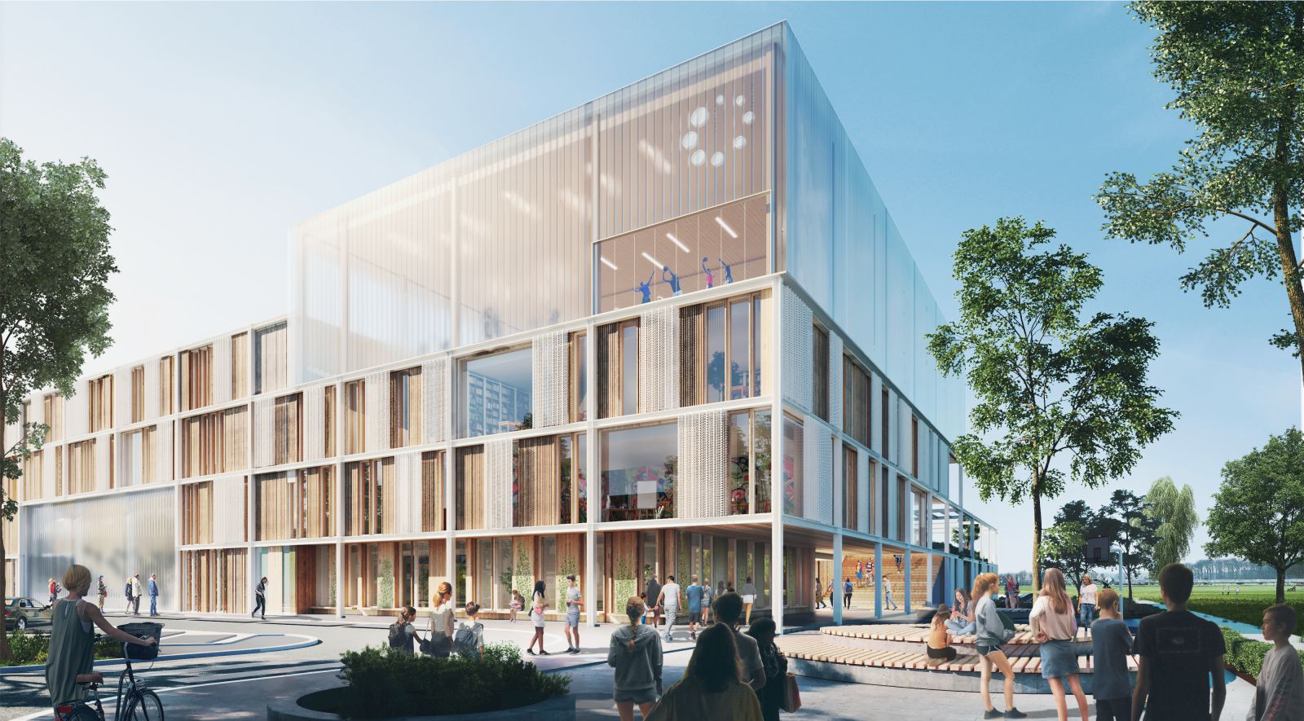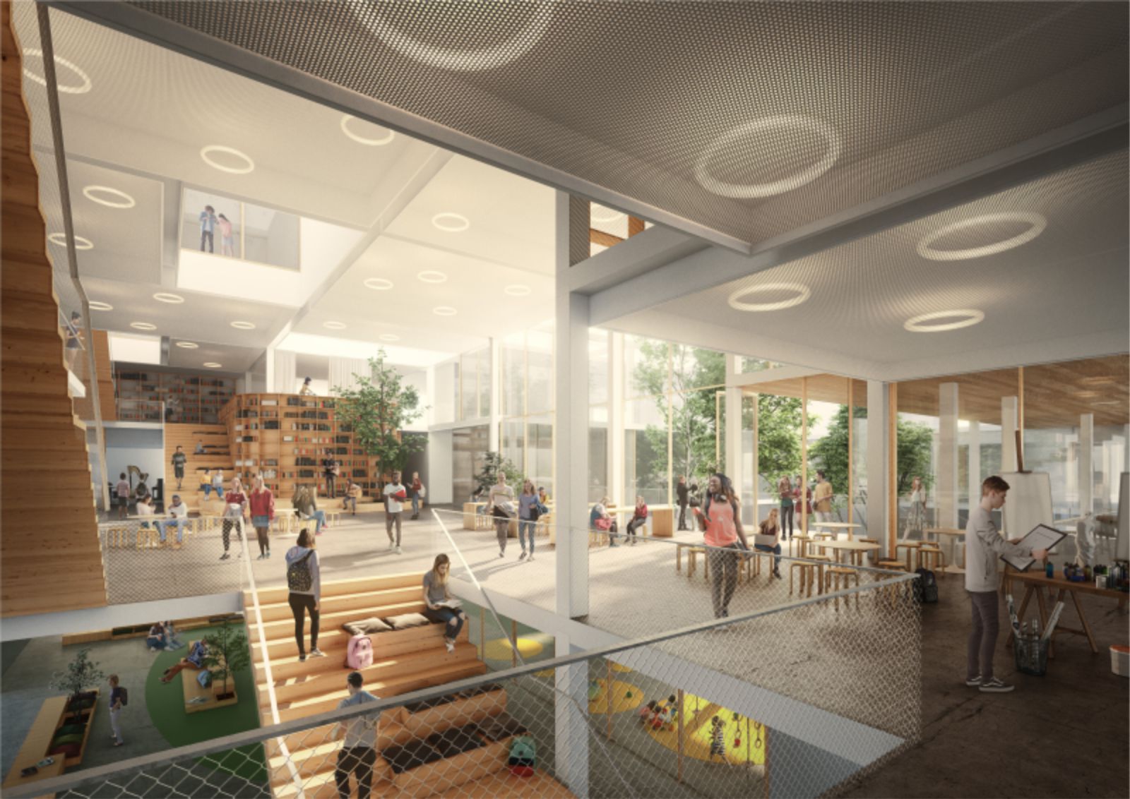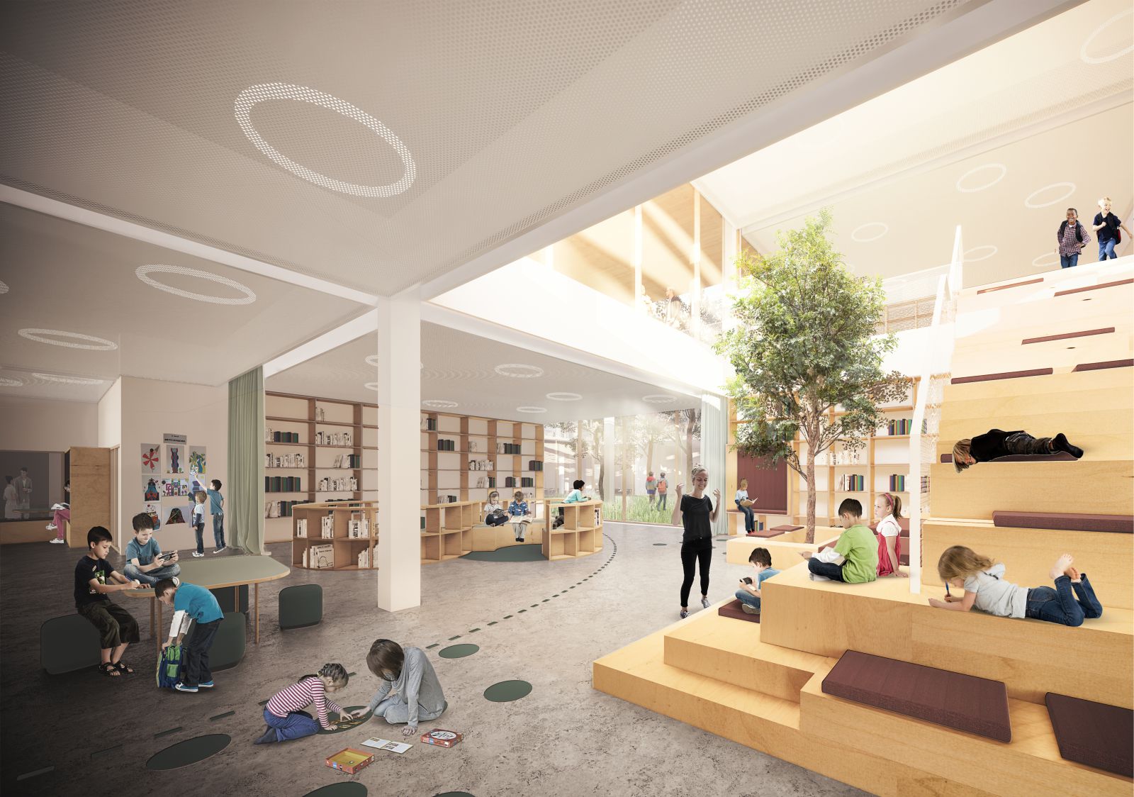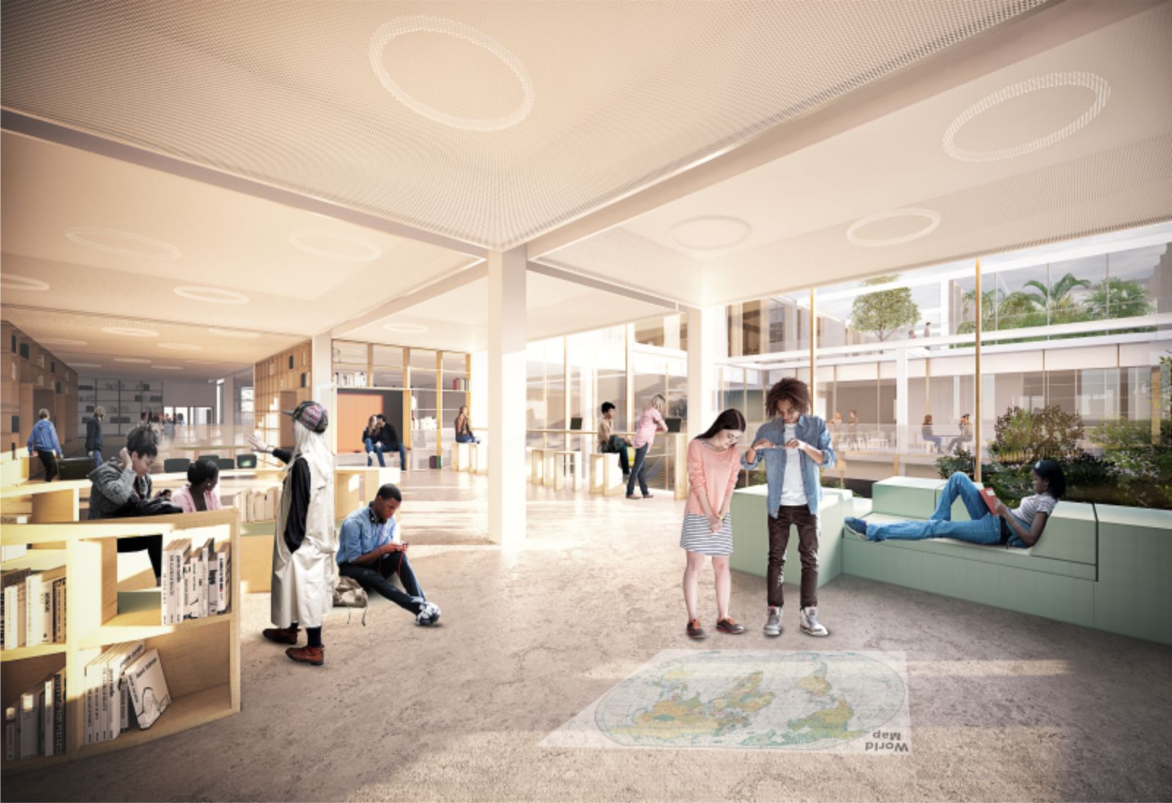A school around a green heart
The ISUtrecht is designed with a wide range of different, open and closed learning areas. Their scenography and interior supports specific learning situations and environments. A central square and a courtyard garden form the heart of the school.
The educational environment, which is structured as the continuous learning line, revolves around this collective ‘green heart’. The collective elements such as the playroom, the auditorium, the gym and the libraries are optimally positioned in this continuous learning line. The spiraling movement around the central square brings the various departments together.
This makes the relationships between departments strong and the routing self-evident. The central square is the meeting place for the ISUtrecht community. It is the center of the school where everything comes together. We have positioned this space on the first floor to optimally connect this space with all users of the building.
Thanks to the large inner garden, we can ensure abundant daylight and a direct connection to the roof garden and landscape. A large terrace connects the central square with the inner garden that takes on the character of a Hortus Conclusus: an exciting and richly covered patio. This ‘green lung’ makes it possible to provide all rooms with a direct connection to the outdoors a compact building. Source by NEXT architects.
- Location: Utrecht, Netherlands
- Architect: NEXT architects
- Project Team: Bart Reuser, Marijn Schenk, Michel Schreinemachers
- with Joost Lemmens, Niek van Harmelen, Michelle Franke, Jorn Kooijstra
- Collaboration: Christensen & Co, Bureau B+B, Bremen Bouwadviseurs, Breed-ID
- Client: Gemeente Utrecht
- Size: 26.602 m2
- Costs: € 29.598.277
- Preliminary Design: March 2019
- Images: NEXT architects and Christensen & Co., Courtesy of NEXT architects







