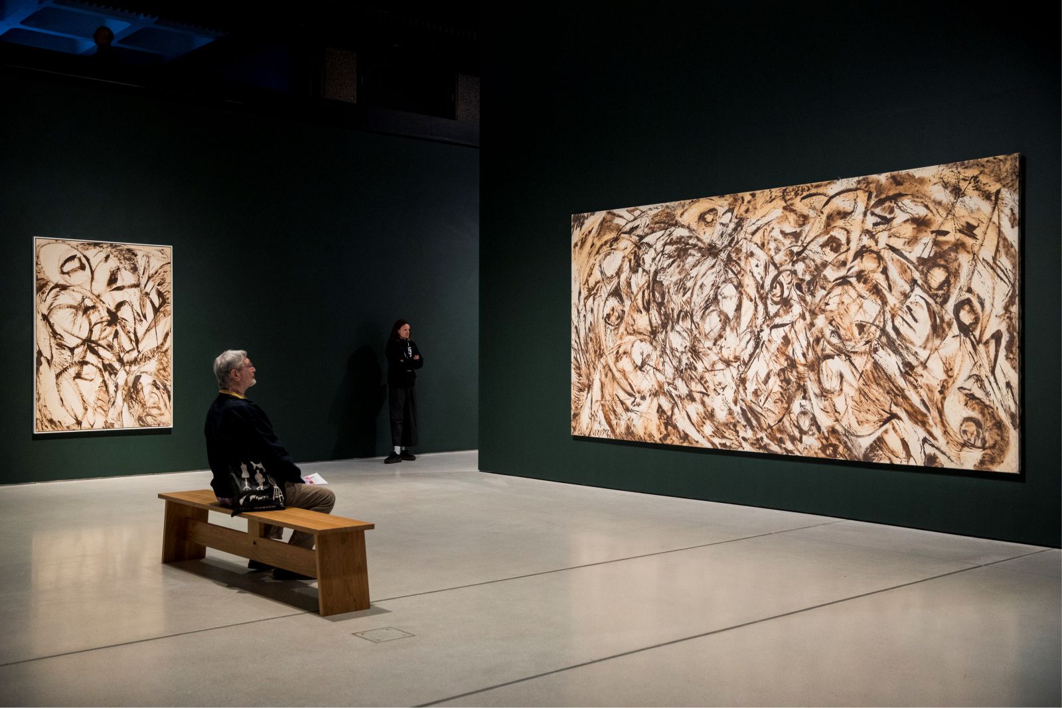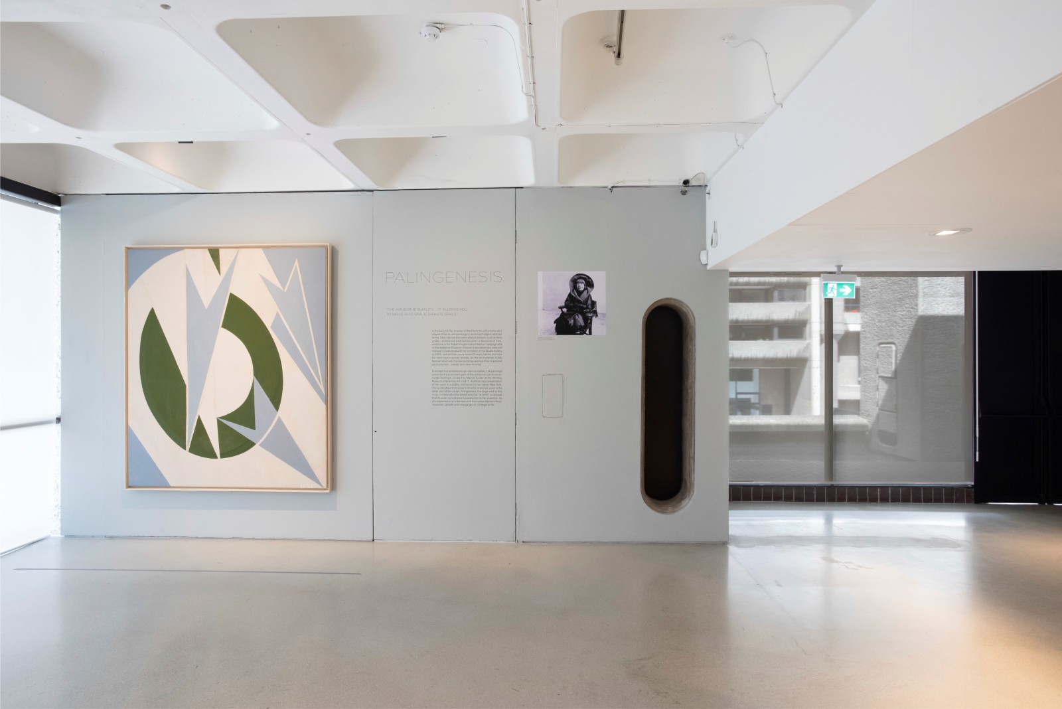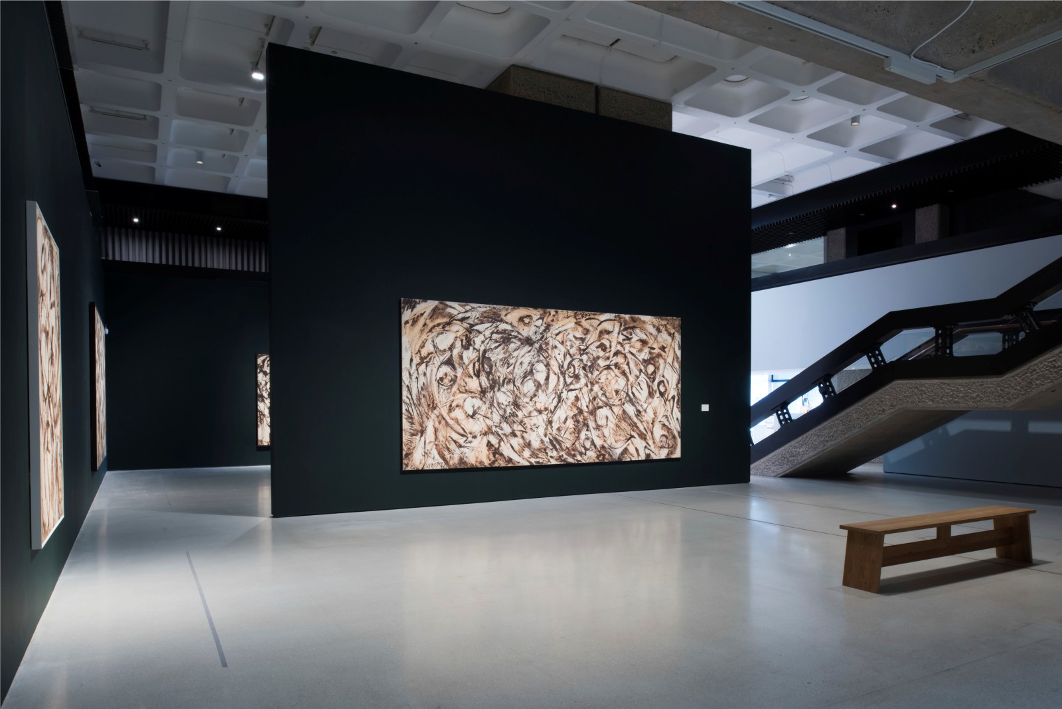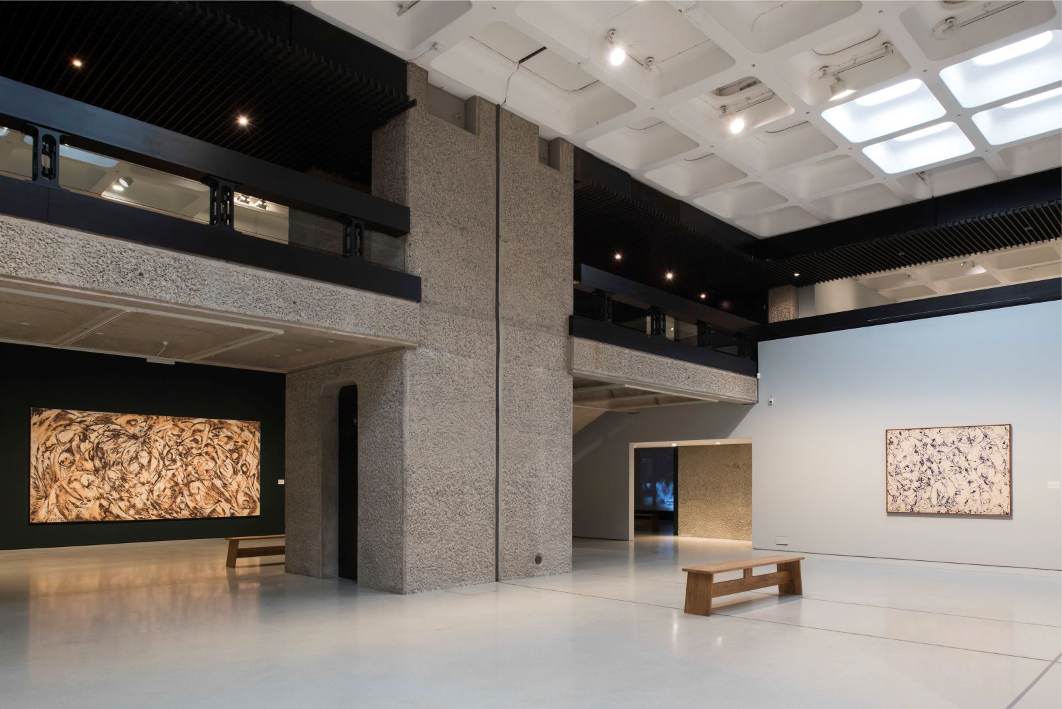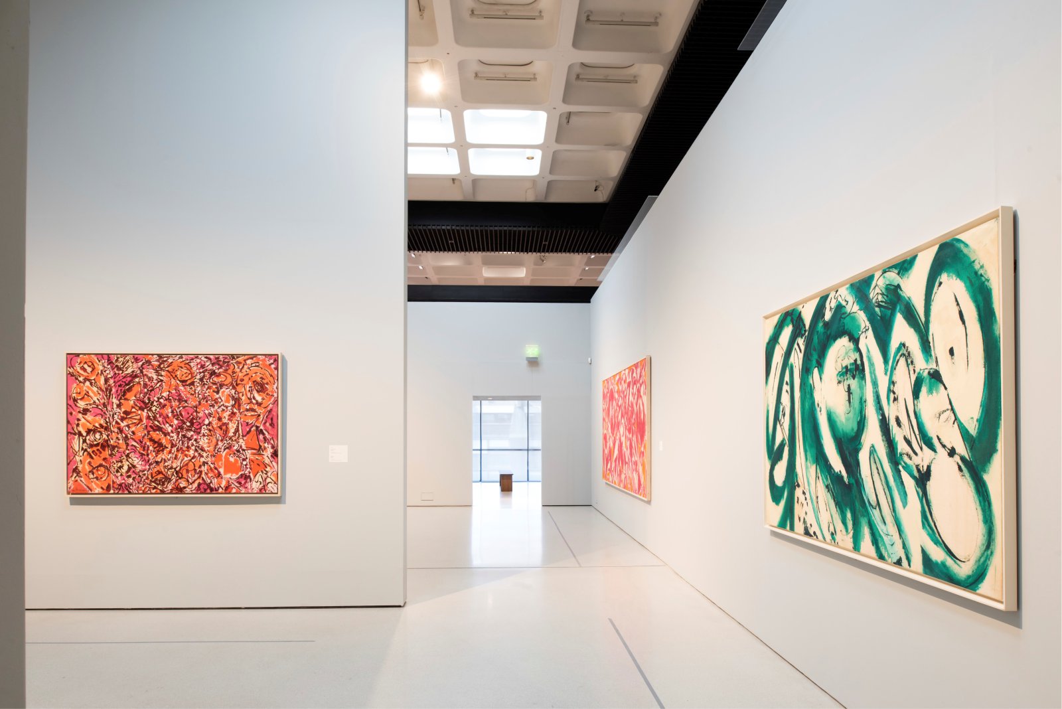This exhibition at the Barbican Art Gallery is the first European retrospective of the work of Lee Krasner (1908–84), who was one of the original abstract expressionists. The exhibition, which chronologically traces Krasner’s evolution as an artist, was designed in close collaboration with the art gallery and graphic design studio Apfel. The exhibition runs 30 May–1 September 2019.
Krasner’s fifty-year career is presented in the nearly 100 drawings, collages and paintings of various scales that are on display and contextualised by film and photography from the period. The exhibition is housed in the imposing concrete structure of the Barbican complex. Laid out across two levels, the space has a central staircase that leads the visitor from the large atrium to the upper level where the route begins.
Throughout the exhibition, colour and natural light are used to complement the work and reflect the emotional and spatial context in which it was created. The intimate upstairs gallery rooms mirror the domestic spaces where Krasner created her early work. The shift to the larger downstairs spaces reflects the change in scale of her work after her husband Jackson Pollock’s death, when she took over his barn studio space.
This central double-height space is subdivided by two freestanding L-shaped walls, forming two distinct spaces. One is painted dark green, representing the sleepless nights after her loss, as she painted in darkness and without using colour. This transitions into a bright, colourful space, showing how Krasner allowed bold colours back into her work and started creating many of the most recognised pieces of her career.
In this space, the roof lights have been opened up for natural light to flood in and the walls are painted soft grey to create an illuminating context. Looking at the galleries, a decision was made to open some previously closed windows along the façade. This was made partly to provide daylight into selected exhibition rooms, and to expose views towards the Barbican estate and the lake. This establishes a connection to the iconic location while reinstating the original transparency around the gallery perimeters. Source by David Chipperfield Architects.
- Location: London, UK
- Architect: David Chipperfield Architects
- Director: David Chipperfield, Billy Prendergast
- Studio director: Matt Ball
- Project architect: Julia Loughnane, Ines Gavelli
- Project Team: Alessandro Cairo, Alan Casey, Davide Maggio, Daniela Puga, Margherita Zompa
- Lighting consultant: The Barbican
- Graphics: A Practice for Everyday Life
- Client: The Barbican Centre
- Gross floor area: 1,500m2
- Opening: 27 May 2019
- Photographs: Max Coulson, Tristan Fewings for Getty Images, Courtesy of David Chipperfield Architects



