The first part of the long-awaited revitalization of the Prague riverfront area called Náplavka is coming to completion, making it one of the most attractive public embankments in Europe. In autumn 2019, nineteen vaults on the Rašín and Hořejší Embankments will be put into use. The area has gradually grown in popularity thanks to the program activation that began in 2008. One of its initiators was architect Petr Janda, the author of the architectural concept.
The masterplan of the Prague riverfront area includes a number of architectural interventions that will gradually encompass the vast riverfront area, almost 4 km in length. It is envisioned as a consistent whole, comprising a balanced architectural framework, established cultural and social content, and other program layers, as well as variable elements such as floating facilities, temporary installations and events. The stone part of the design is based on the vaults in the riverside wall; the floating part, on the large floating facilities (boat terminals, floating baths and floating toilets).
Floating Pool
The aim of the project is to restore the tradition of river baths through a modern badeschiff-type floating pool with complementary facilities complying with contemporary requirements. The location of the baths echoes the historical placement of swimming pools along the Vltava embankment, with their specific connection to the Rašín embankment. The swimming pool belongs to the river “realm”, while the floating facility follows the character of the high waterfront wall and the historical appearance of Prague’s traditional floating river baths.
The floating facility is designed around the transformation of a cargo ship (type VČ 900 Petra), by reducing its existing superstructure and adding a new part connected to the ship’s system of existing ribs. The pool appears boundless, thanks to its infinite water surface, but offers a variety of depth levels suitable for different types of swimming, activities and user groups. At the water surface level, the pool is divided into three parts by troughs. The individual parts are designed for children and non-swimmers (paddling, shallow depths), with a relaxation area with gargoyles and underwater elements in the central part of the pool, and for swimmers.
Terminal For Cruise Boats
The main idea of the project is to create a central terminal for cruise boats with the required facilities, while achieving the benefit of opening the view from the river bank in the area between the Palacký and Jiráskův bridges. By clearing the waterfront and concentrating boats in one place, the terminal brings an important quality to the area, redefining existing relationships.Project’s design draws on a broad base of experience derived from the morphology of ship design, and the visual character of its individual parts follows the traditional shapes used in shipbuilding.
It emphases ship minimalism, reflecting this in both the structure and design of the terminal and in its visual logic. Thanks to the optical effect created by the deck edges tapering into cutting edges, it dematerializes more on both sides, which is emphasized by the reflection of the water and sky on both surfaces of the terminal wings. The basic shape is based on the spatial rotation of three propeller blades, which was further shaped with regard to the functional arrangement of the building. The terminal’s appearance is also based on the expressive hull shapes required for hydrodynamics.
Floating Toilets
The project focuses on the seemingly marginal issue of toilets, which, however, is of importance in the area, considering the target group includes almost all visitors to the riverfront promenade. The design is not visually suppressed, on the contrary, it strives to achieve a clear character that will identify this part of the embankment. It is based on non-dominance and natural integration into the area. It is spatially submissive, with its body submerged beneath the surface of the water, allowing an unobstructed panoramic view from the river bank.
Users descend to a lower vestibule in front of the toilet cabins, where they can comfortably wait. Each floating toilet contains 5 cabins. Two cabins on the sides are for men, the two middle cabins are for women and one is unisex. The floating toilets are formed by a diagonally-cut, elliptical steel tube, which, together with the ballast in the bottom, creates a weight equivalence allowing the entire object to be submerged. This body is anchored to a rail below the object, allowing it to rise and fall with the movement of the river. Source by petrjanda/brainwork.
- Location: Rašín, Hořejší and Dvořák Embankments, Prague, Czech Republic
- Architect: petrjanda/brainwork
- Project Team: Petr Janda, Anna Podroužková, Maty Donátová, Bára Simajchlová
- Client: The City of Prague
- Year: 2019
- Visualizations: Riverfront, floating toilets, terminal – cyrany.com, Floating pool – SDAR
- Images: petrjanda/brainwork, Courtesy of Linka

Image © petrjanda/brainwork 
Image © petrjanda/brainwork 
Image © petrjanda/brainwork 
Image © petrjanda/brainwork 
Image © petrjanda/brainwork 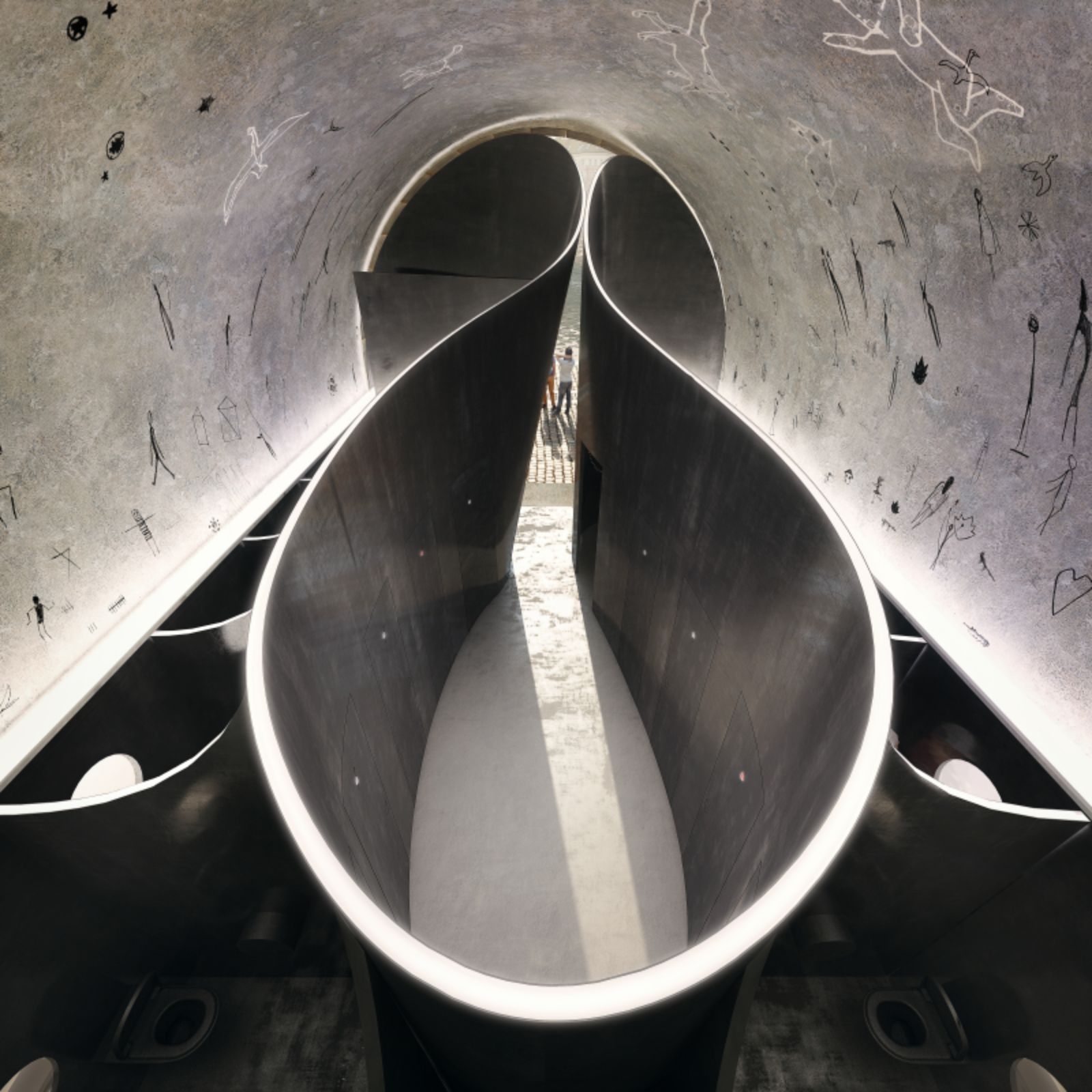
Image © petrjanda/brainwork 
Image © petrjanda/brainwork 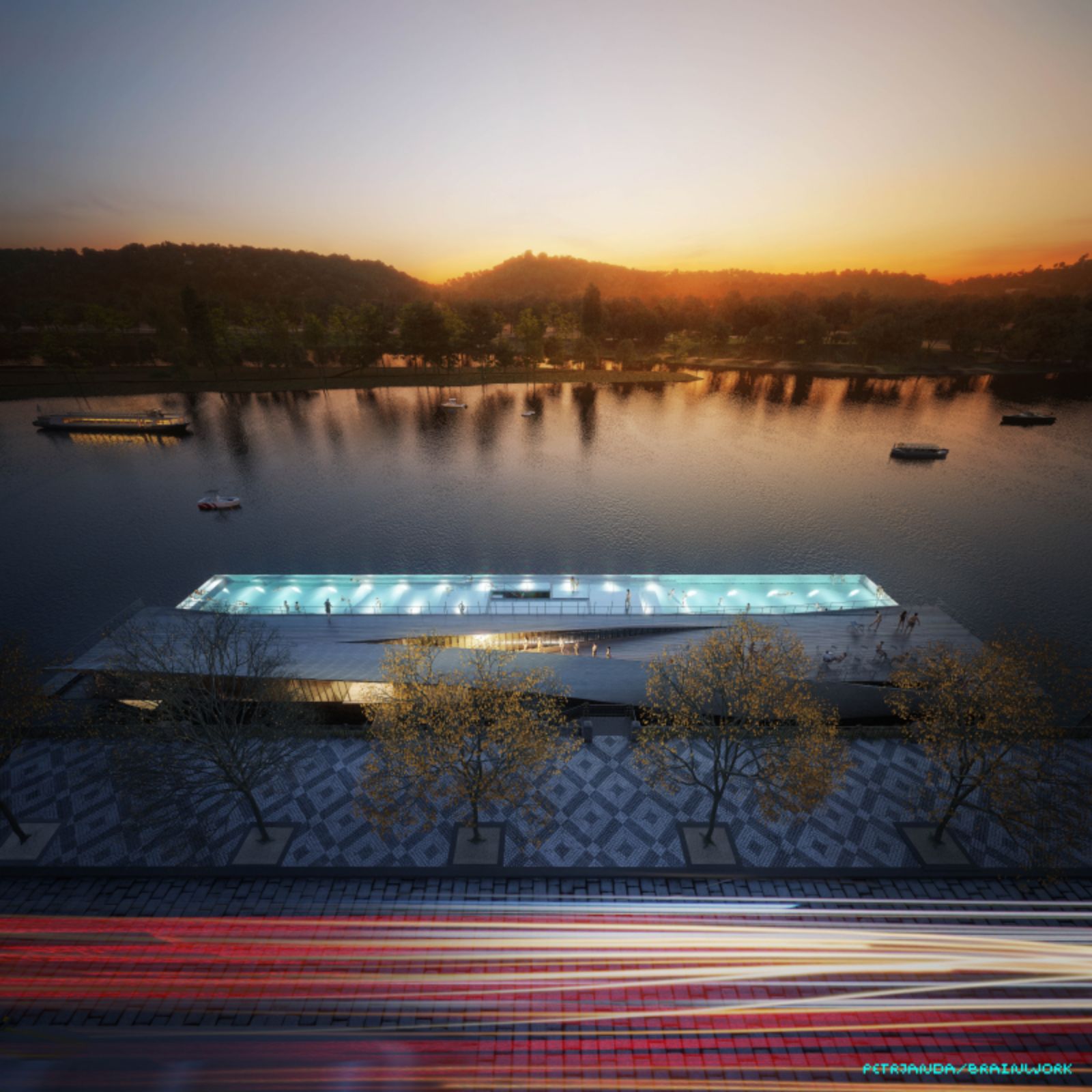
Image © petrjanda/brainwork 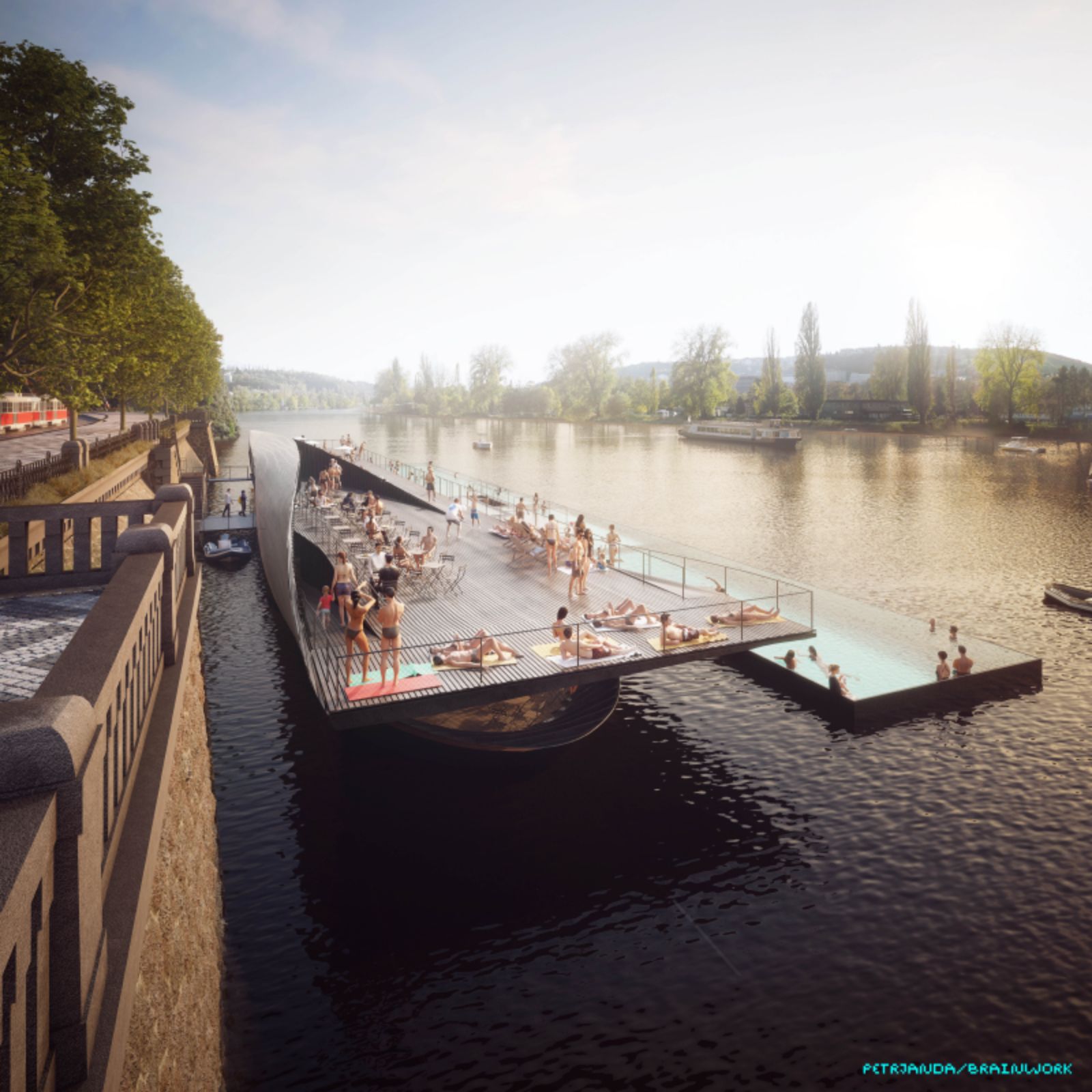
Image © petrjanda/brainwork 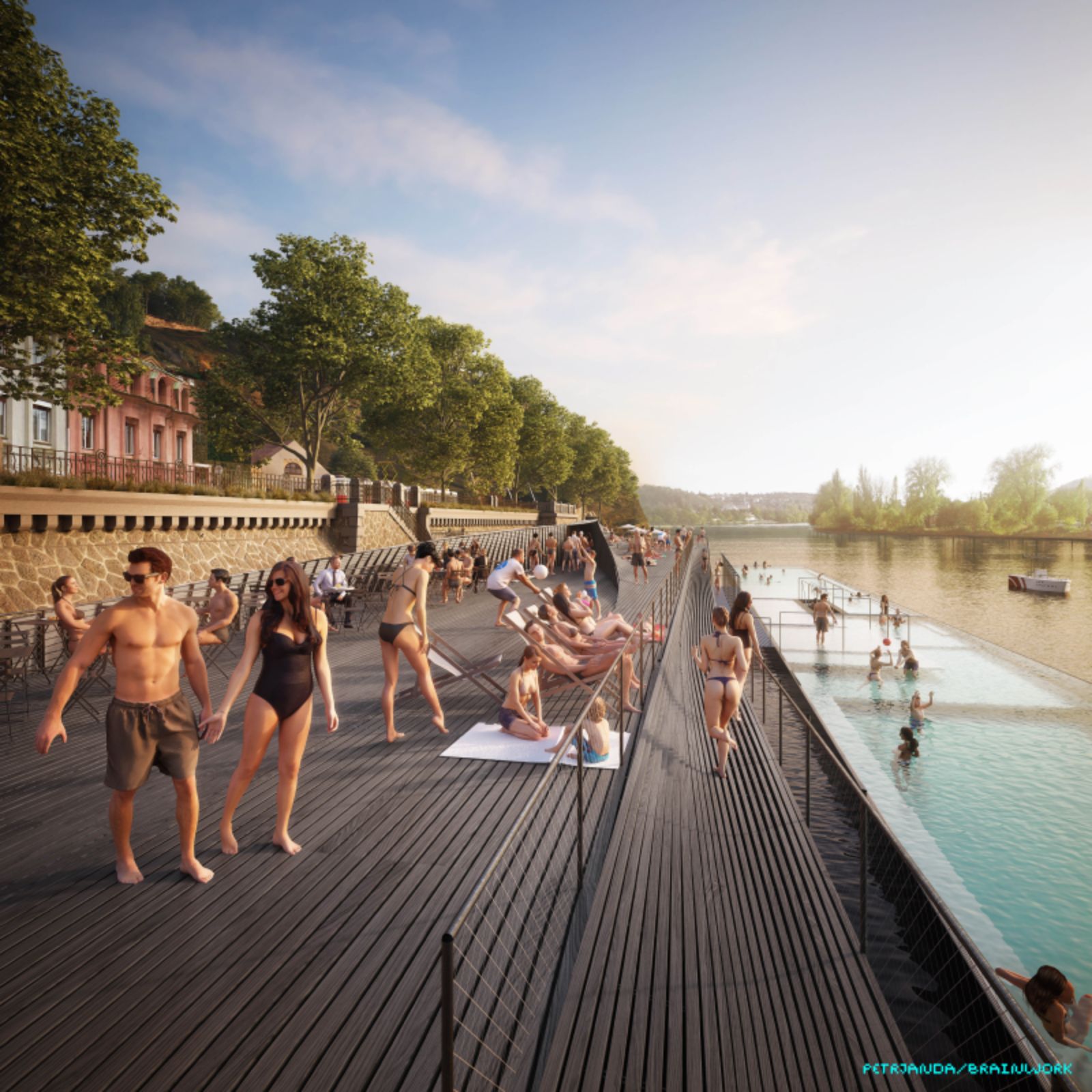
Image © petrjanda/brainwork 
Image © petrjanda/brainwork 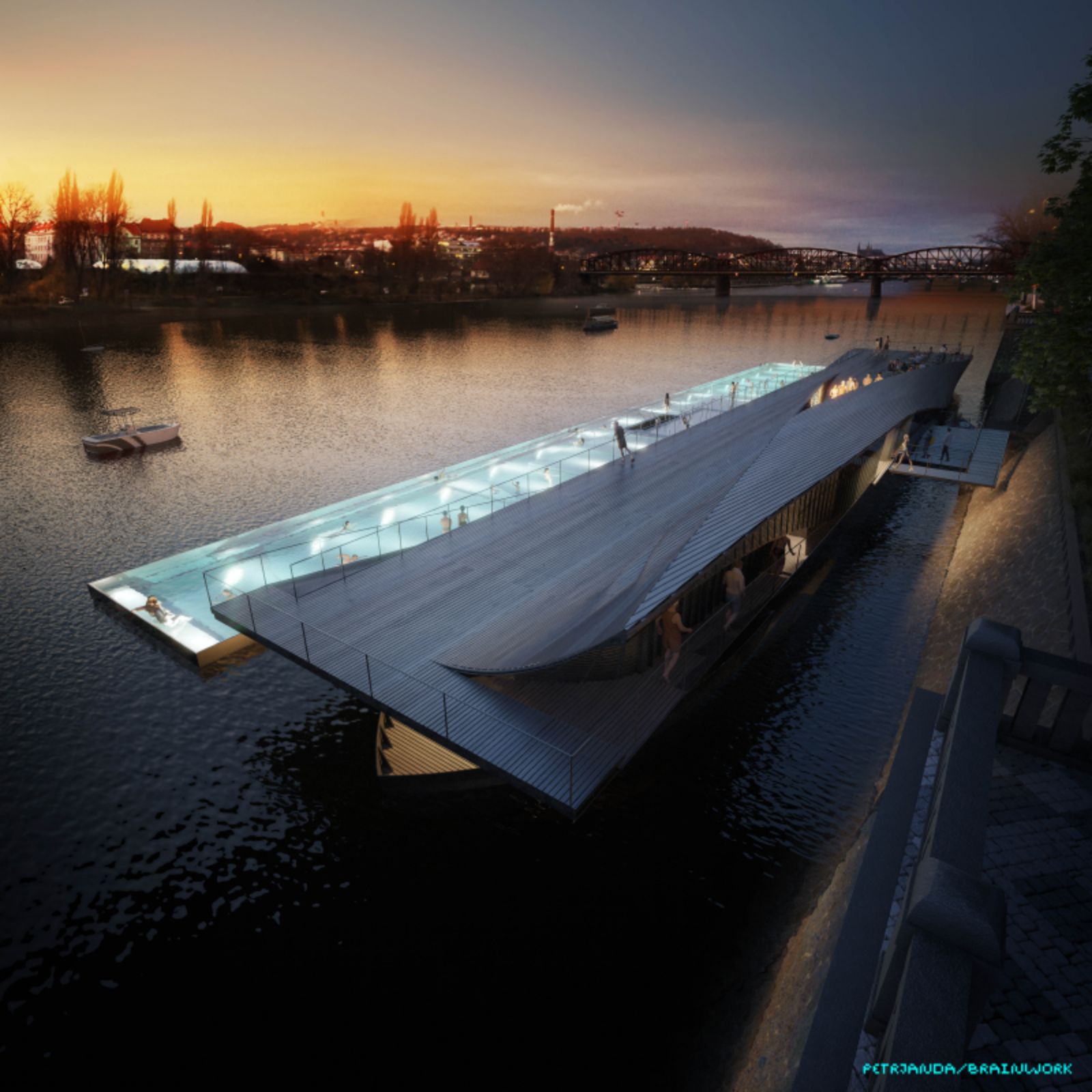
Image © petrjanda/brainwork 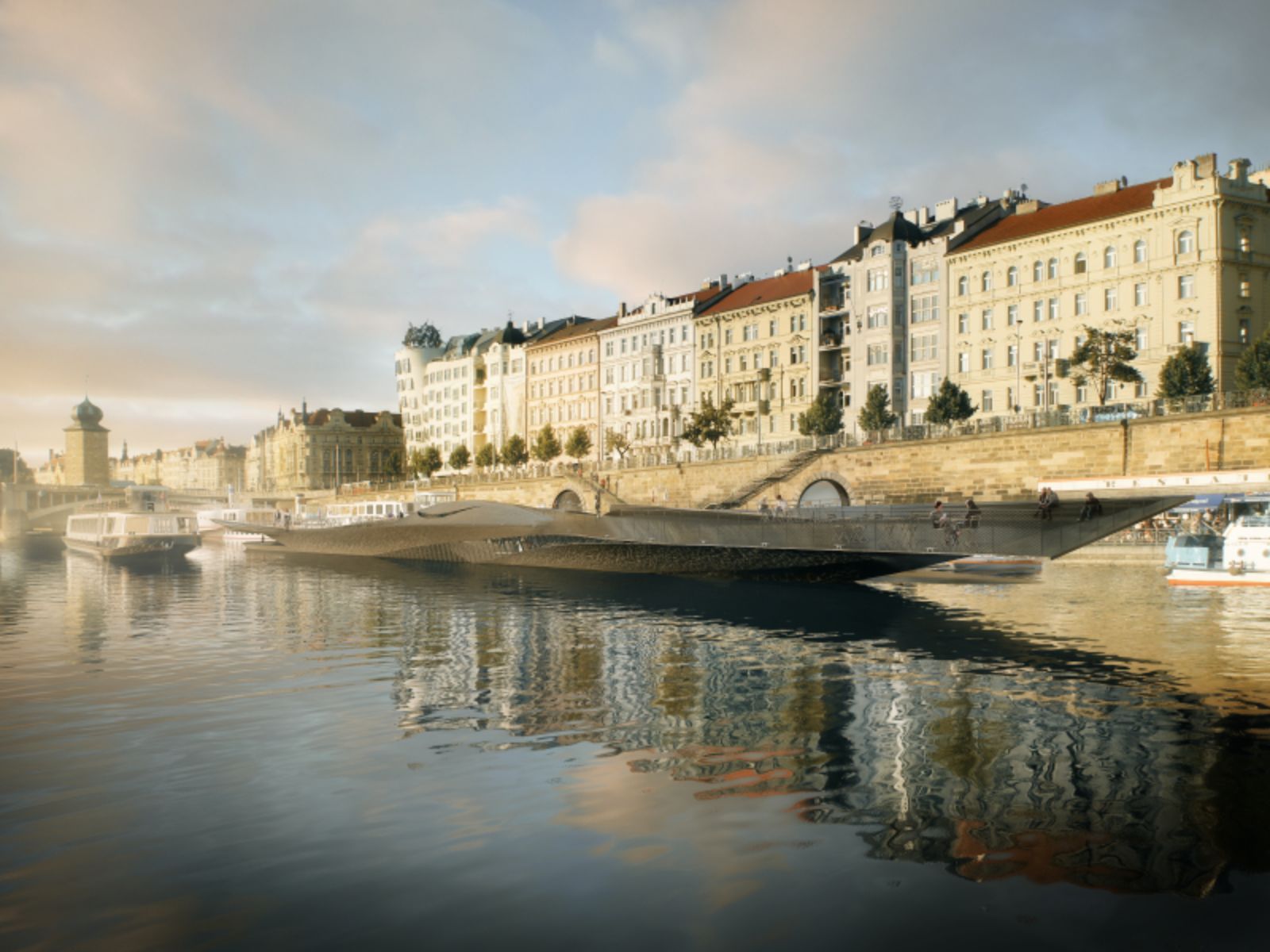
Image © petrjanda/brainwork 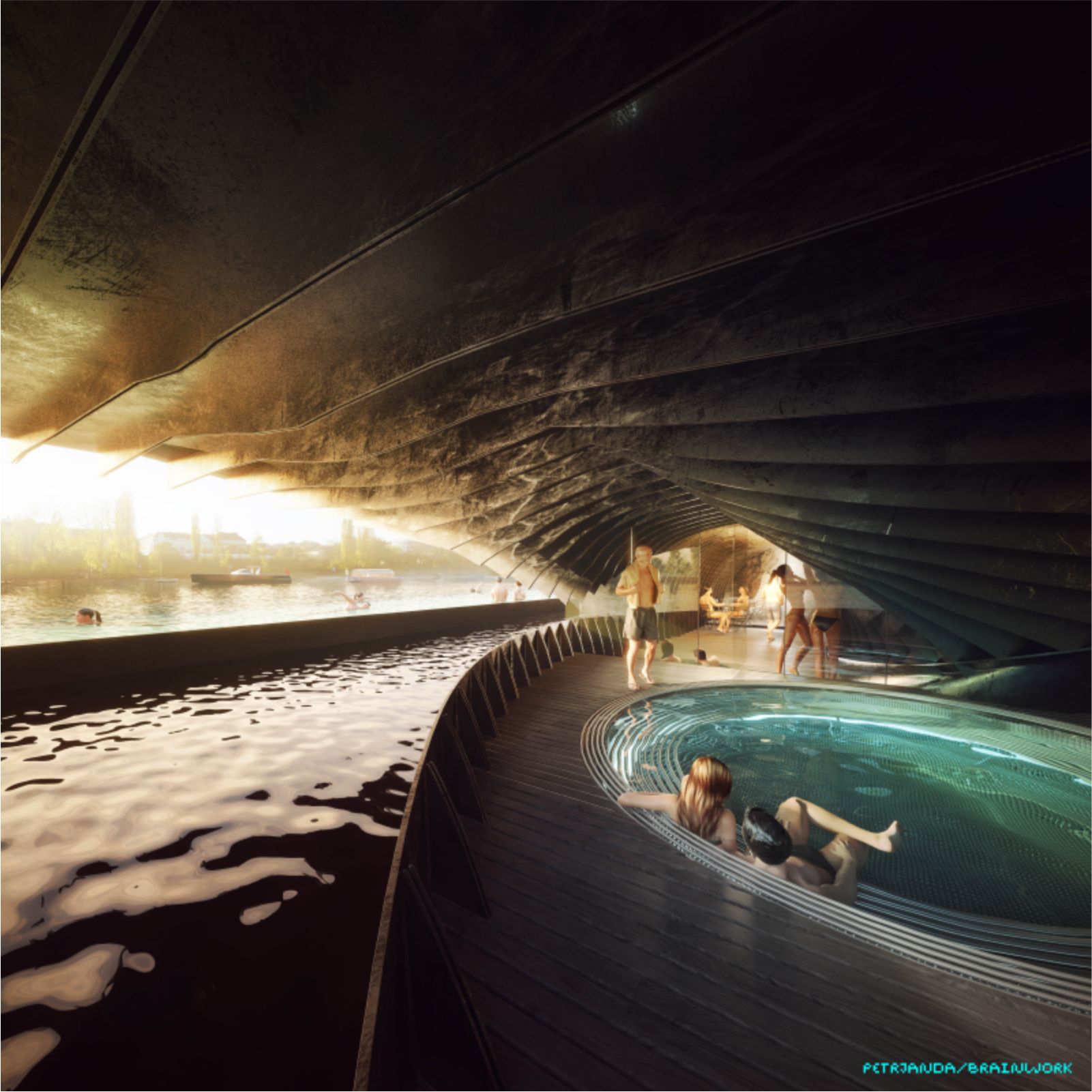
Image © petrjanda/brainwork 
Image © petrjanda/brainwork 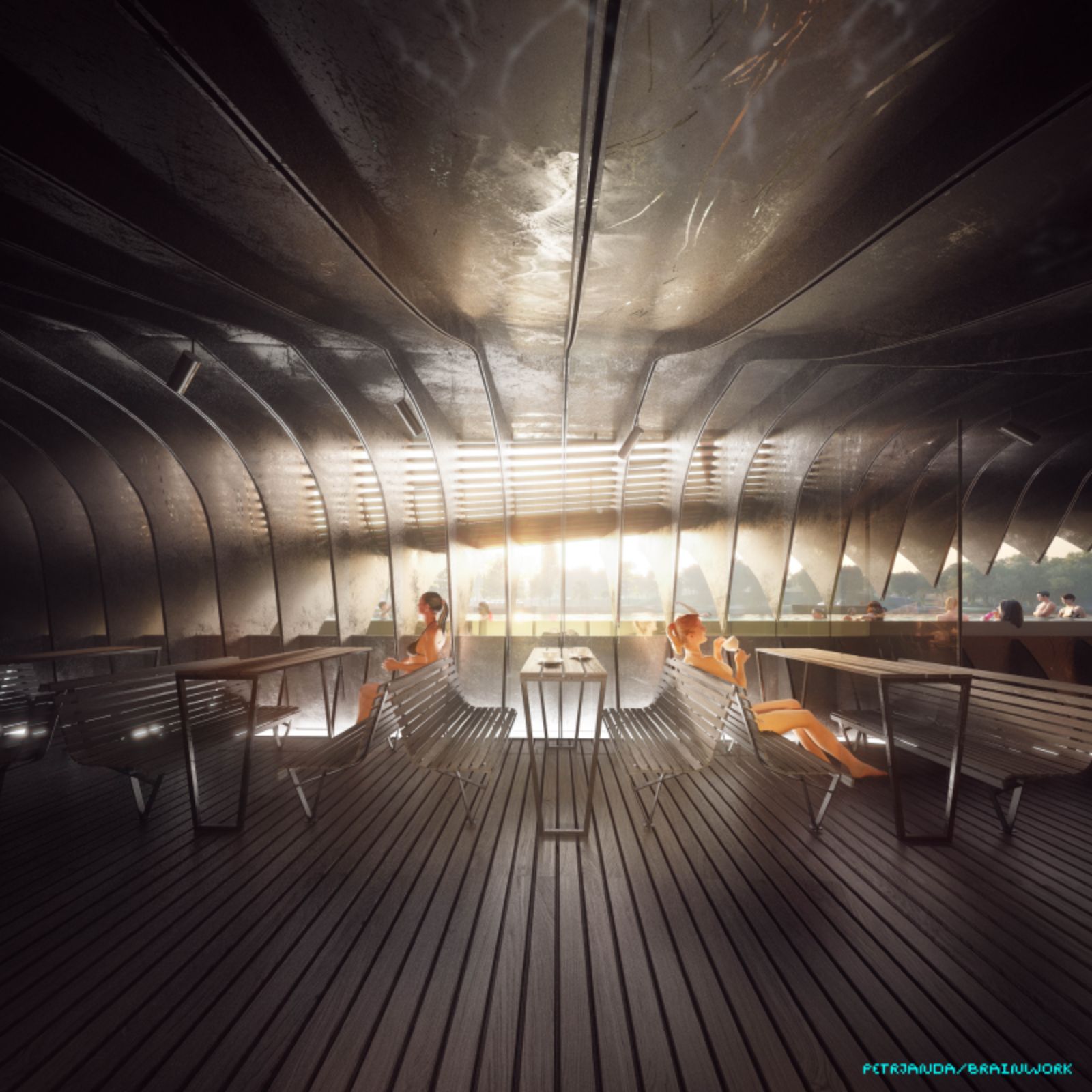
Image © petrjanda/brainwork 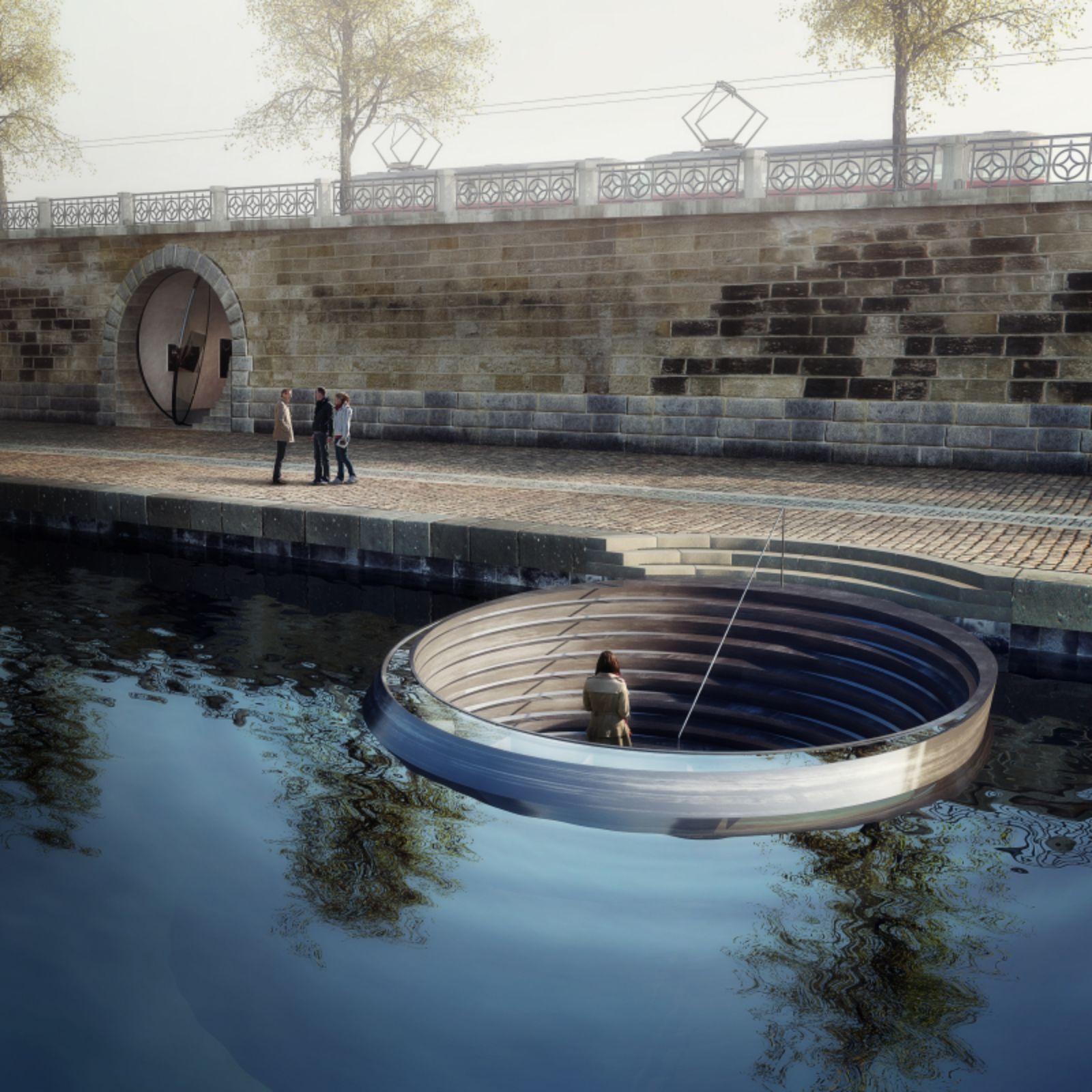
Image © petrjanda/brainwork 
Image © petrjanda/brainwork 
Floating Pool Roof Plan 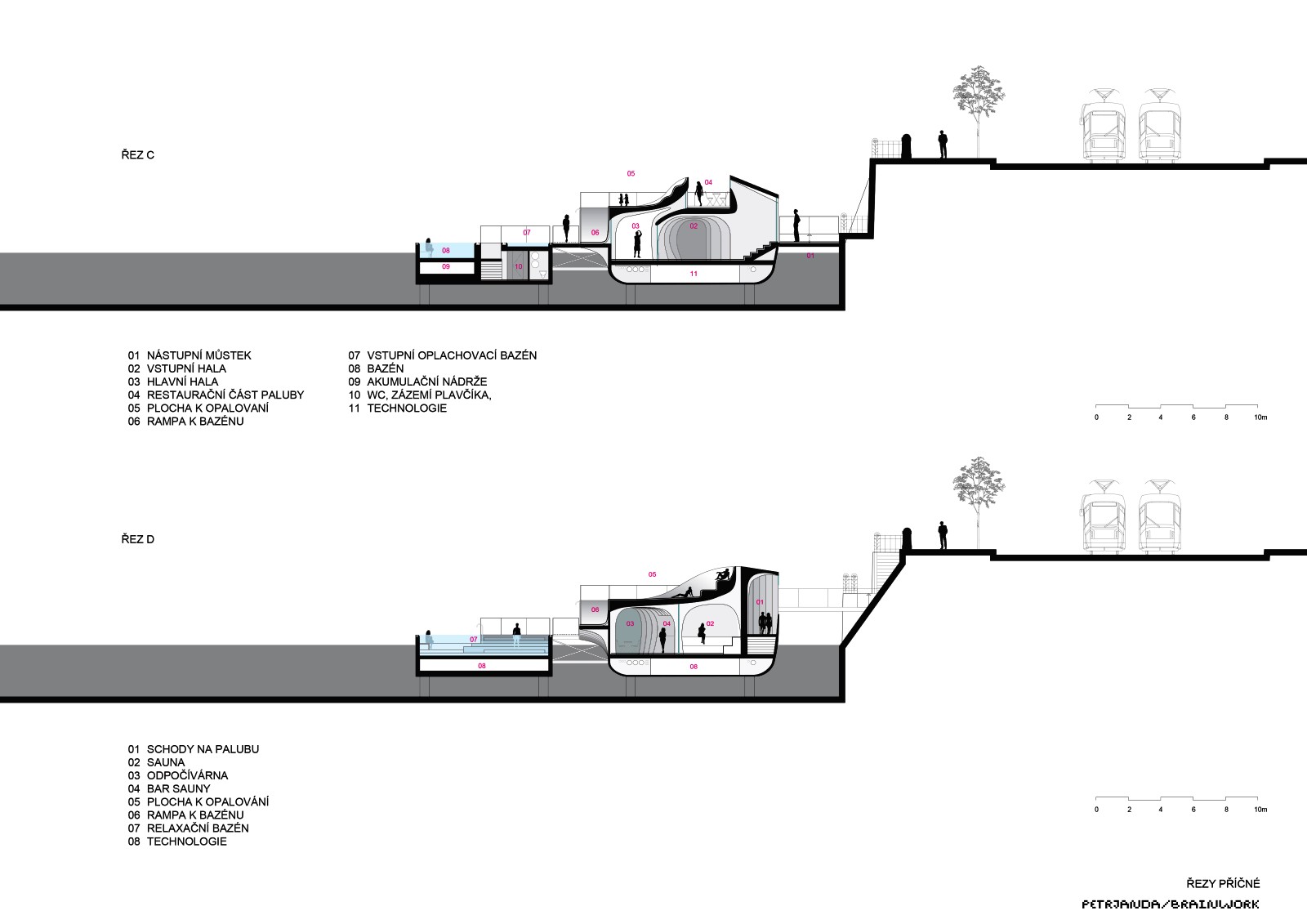
Floating Pool Sections 
Floating Toilets Floor Plan 
Floating Toilets Sections 
Terminal Roof Plan 
Terminal Sections

