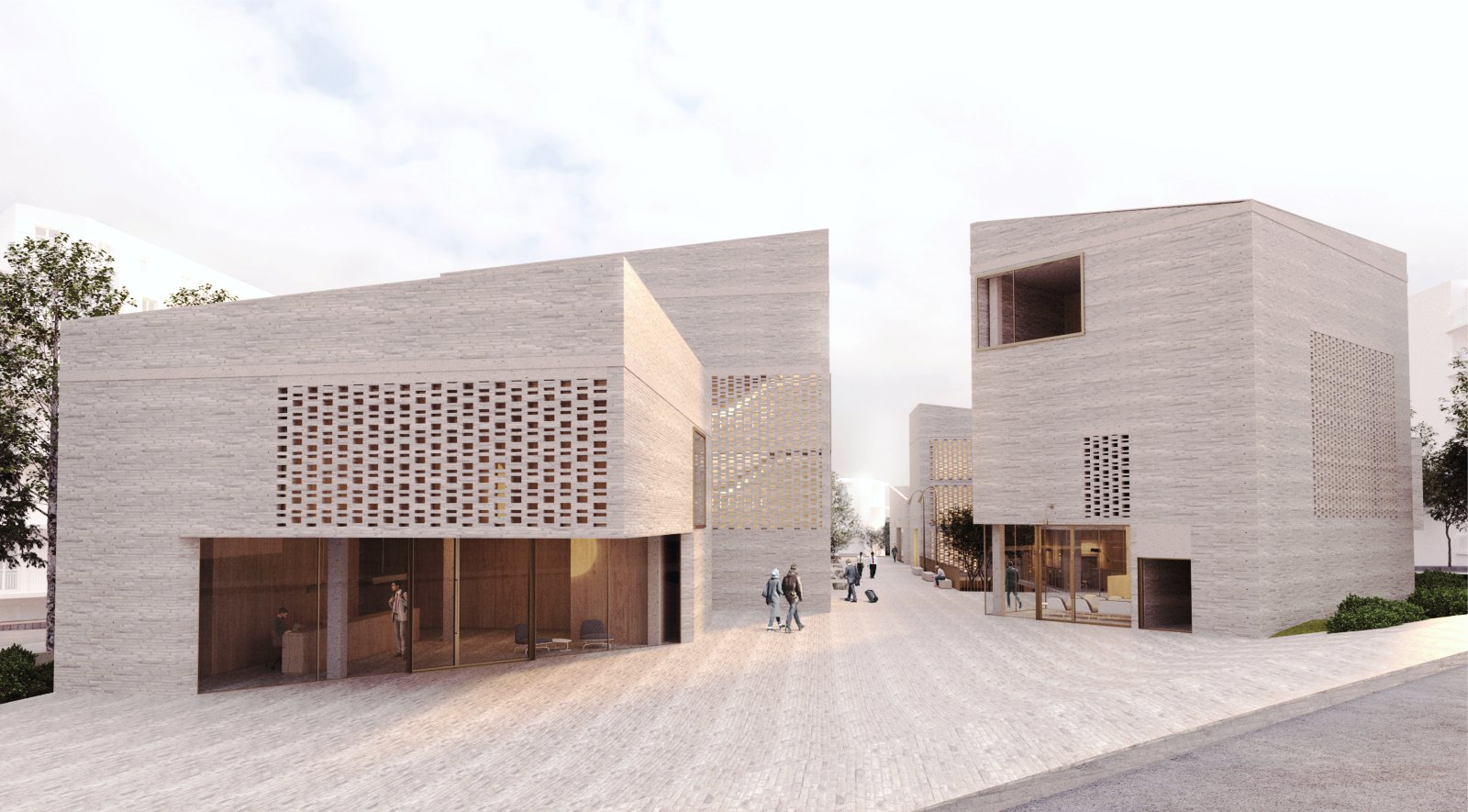The proposal “Urban Community” include a day-care and nursery school, municipality guest houses, an indoor fitness center, a multipurpose hall for social events, a memorial space of Toumba’s refugee community, a public municipal library, a municipality and community office building, a community clinic and a day care center for the elderly. Primary aim was to create a landmark, a public project that will be the meeting point of the historic past of Toumba neighborhood and its modern face as a vibrant urban area in Thessaloniki, Greece.
As stated in the building program for the nursing home care facility, the total area of the building should occupy 1100 sq.m. and it is proposed to be design at one level. These conditions automatically restrict the remaining structurally square meters of the plot to the ground level at 454,304 sq.m. The height difference observed on the plot makes it possible to create a variety of levels without lacking lighting, ventilation and expansion in the natural environment.
Based on the above, the level of 0.00 was defined at the west of the plot and the nursery was designed as the first level of the composition upon which the system of the remaining eight (8) uses-functions is developed. Τhe concept of the final composition was to design an urban community, in which eight different independent building units coexist, while passages between them allow free movement and direct access to them. The central path, which crosses vertically the plot, functions as the basis of the architectural design of the proposal.
The central path, in the form of a public passage within the architectural composition was consciously put, as this is, in any case, a fundamental element of shaping and arranging the public space. It is a dynamic and extrovert gesture which at the same time acts as a connecting link between the building blocks that are based according to the relevance of their use. The eight independent building units were designed for different public functions and accessible both through the central public passage and through the smaller passages designed as extensions of the secondary roads leading to the plot.
Thus, on the northern side of the plot there are facilities related to culture (municipal library, a memorial space of Toumba’s refugees, a multipurpose hall for social events and a municipality and community office building) and on the southern side those related to social welfare and care (an indoor fitness center, a day care center for elderly people, a municipality guest houses and a community clinic). The final composition of the buildings is based on the plan of the day care which is placed on the ground level and is organized with smaller playgrounds, in order to serve the needs of lighting, ventilation, expansion.
The entrance is located west of the plot, from the shared pedestrian walkway to the side of the playground. As for the rest of the kinesiology of the complex, the main entrance to the premises is that of the eastern side of plot in order to avoid congestion of their users and those of the day-care nursery. Thus, the buildings on this side are placed parallel to the direction of the plot. In this way, a plateau in the form of a passage is formed between them, which essentially “welcomes” the visitor and turns him towards the main vertical axis, highlighting its synthetic function. Source Fiore Architects.
- Location: Thessaloniki, Greece
- Architects: Fiore Architects
- Project Leader: Florian – Giannis Liakos
- Design Team: Irene Helen Marcantonatou, Alexis Visvinis, Giorgos Kapsalidis, Sotiria Smirnaiou
- Collaborators: Aristides Dallas Architecture Studio
- Design Team: Katerina Bali, Rafail Sergios, Georgria Salta, Kalli Koskosi
- Client: Municipality of Thessaloniki
- Status: 1st prize at the Architectural Competition for “Building complex for municipal welfare uses in Thessaloniki”
- Area: 8,655.69 sqm
- Project Year: 2019
- Images: Courtesy of Fiore Architecs
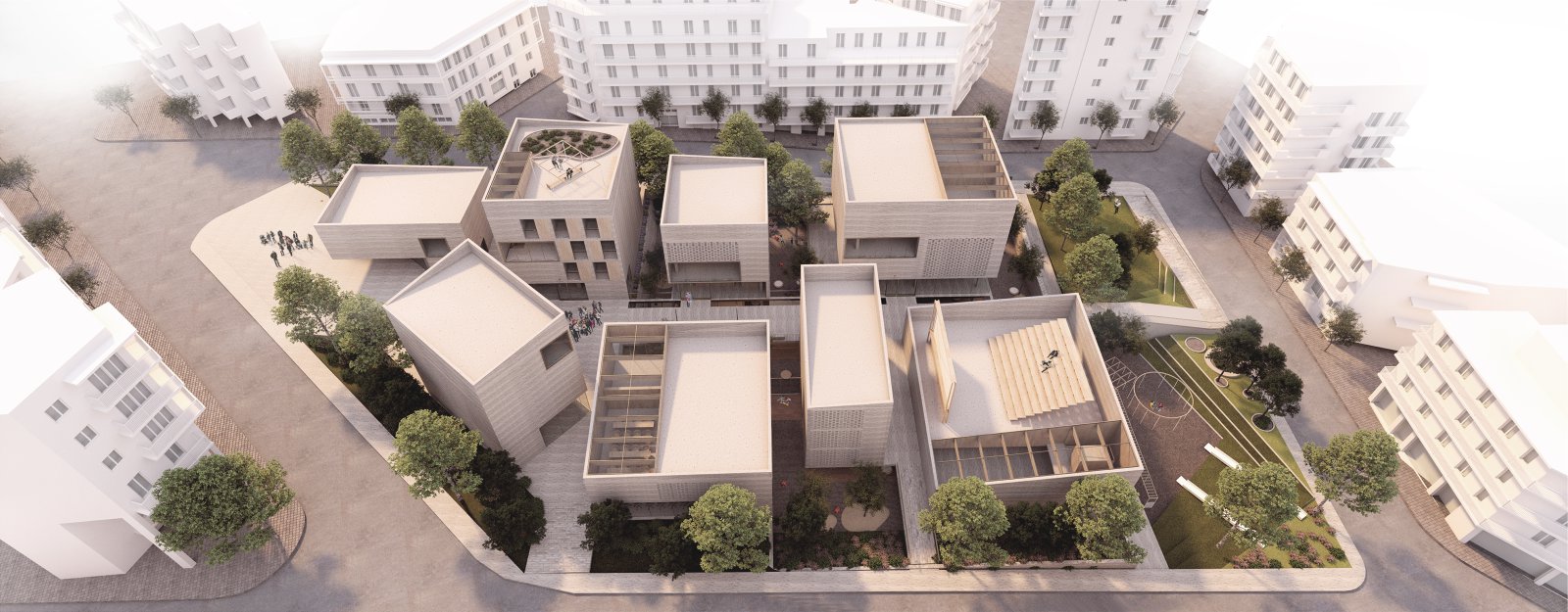
Image © Fiore Architecs 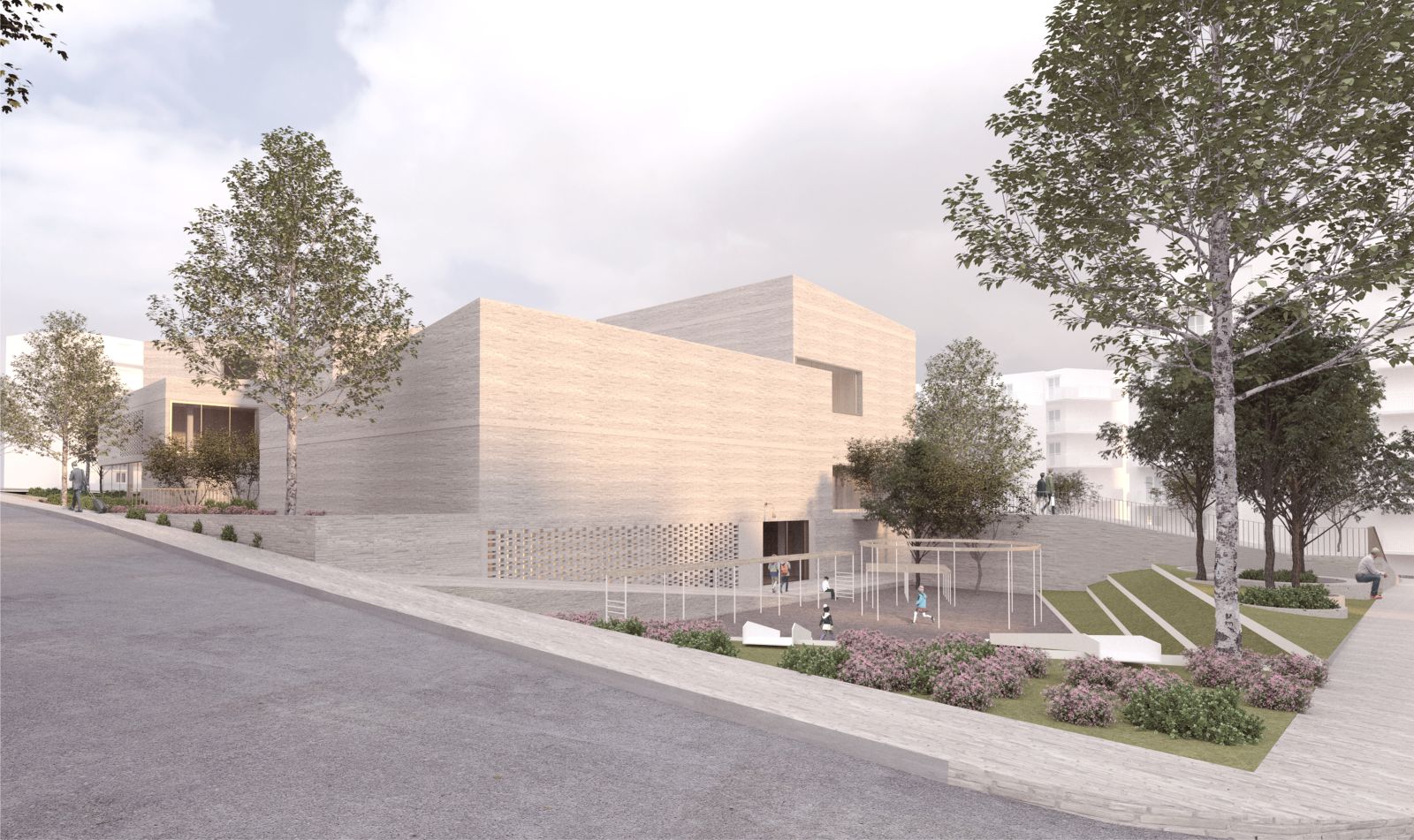
Image © Fiore Architecs 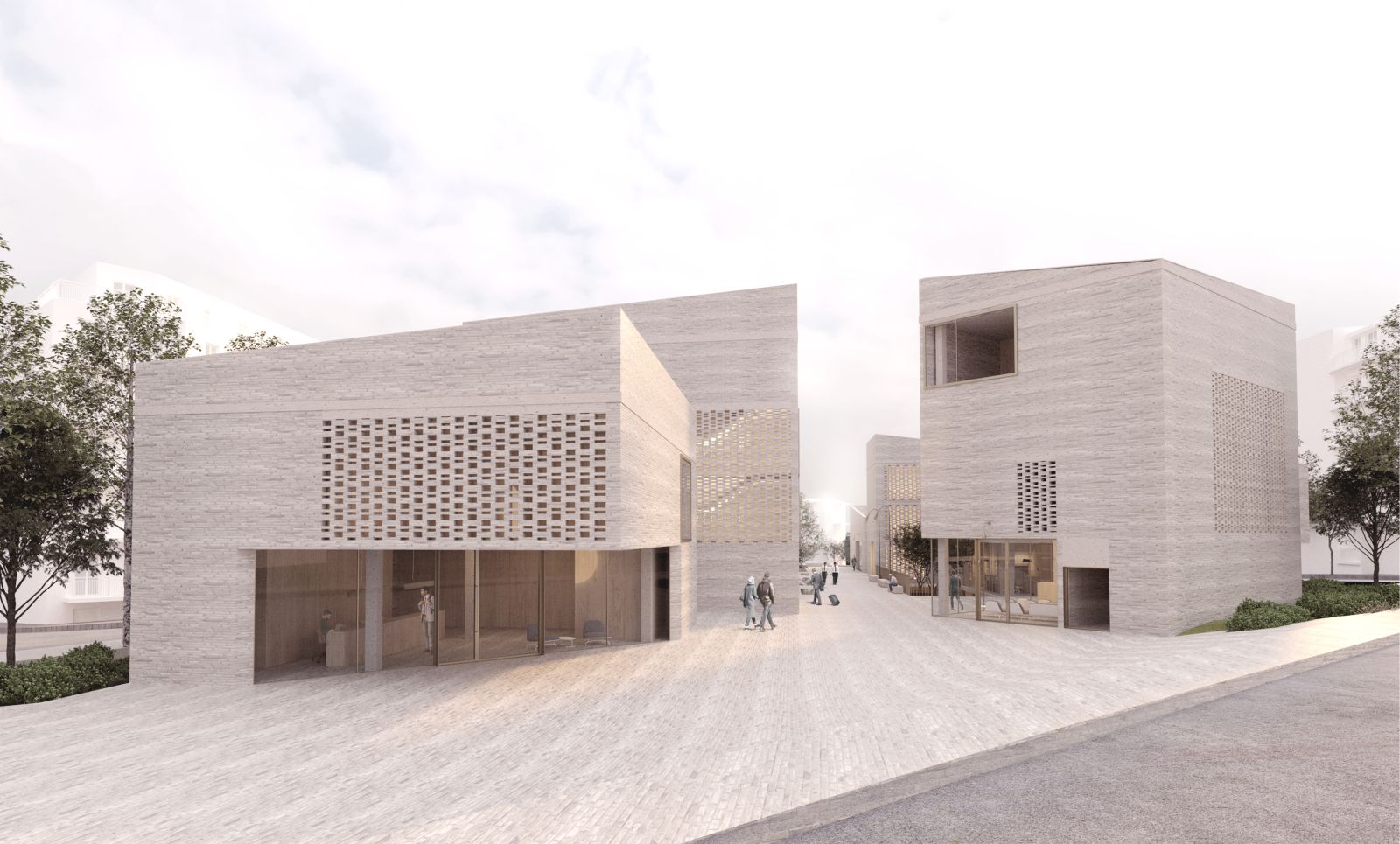
Image © Fiore Architecs 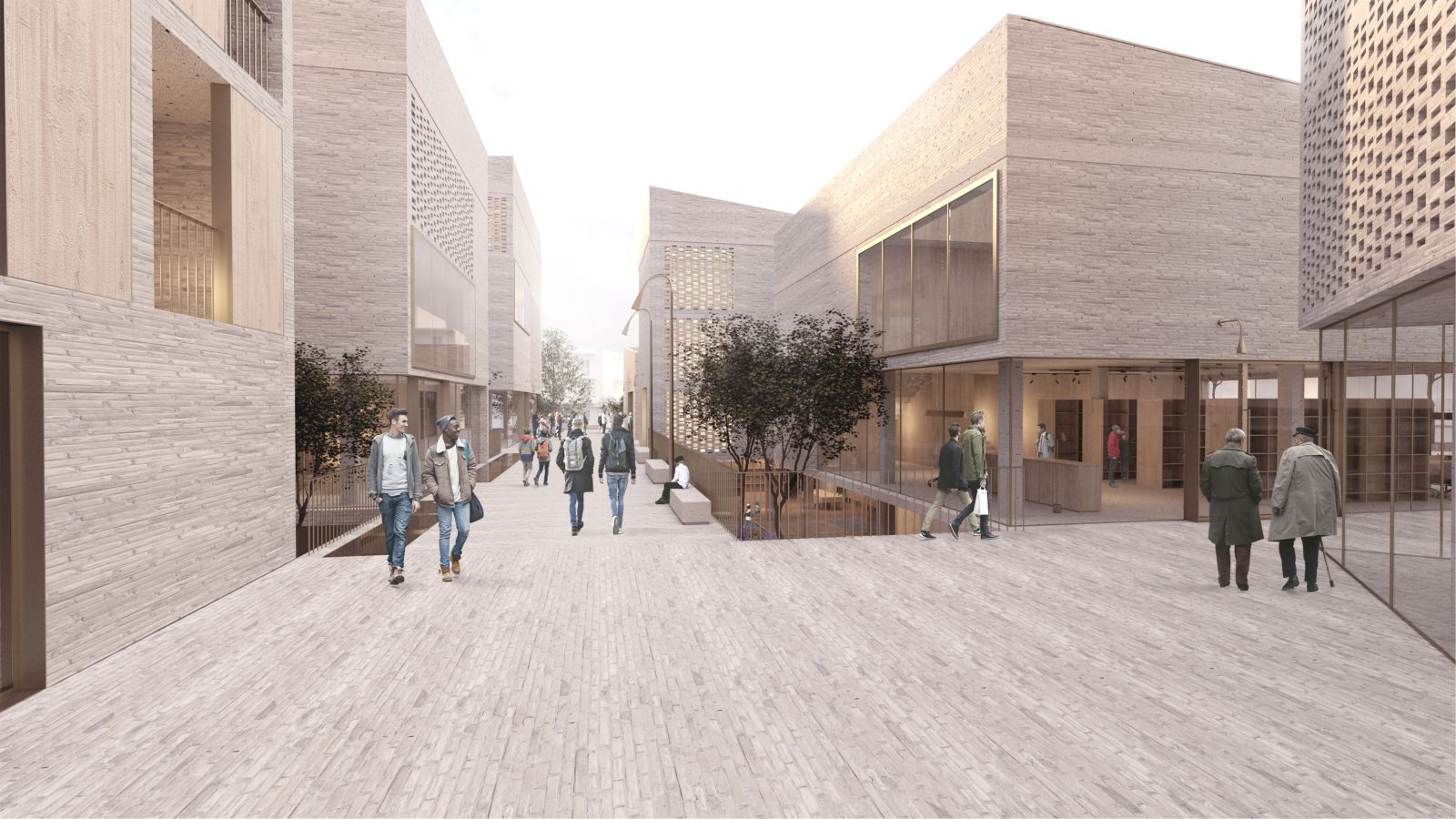
Image © Fiore Architecs 
Image © Fiore Architecs 
Image © Fiore Architecs 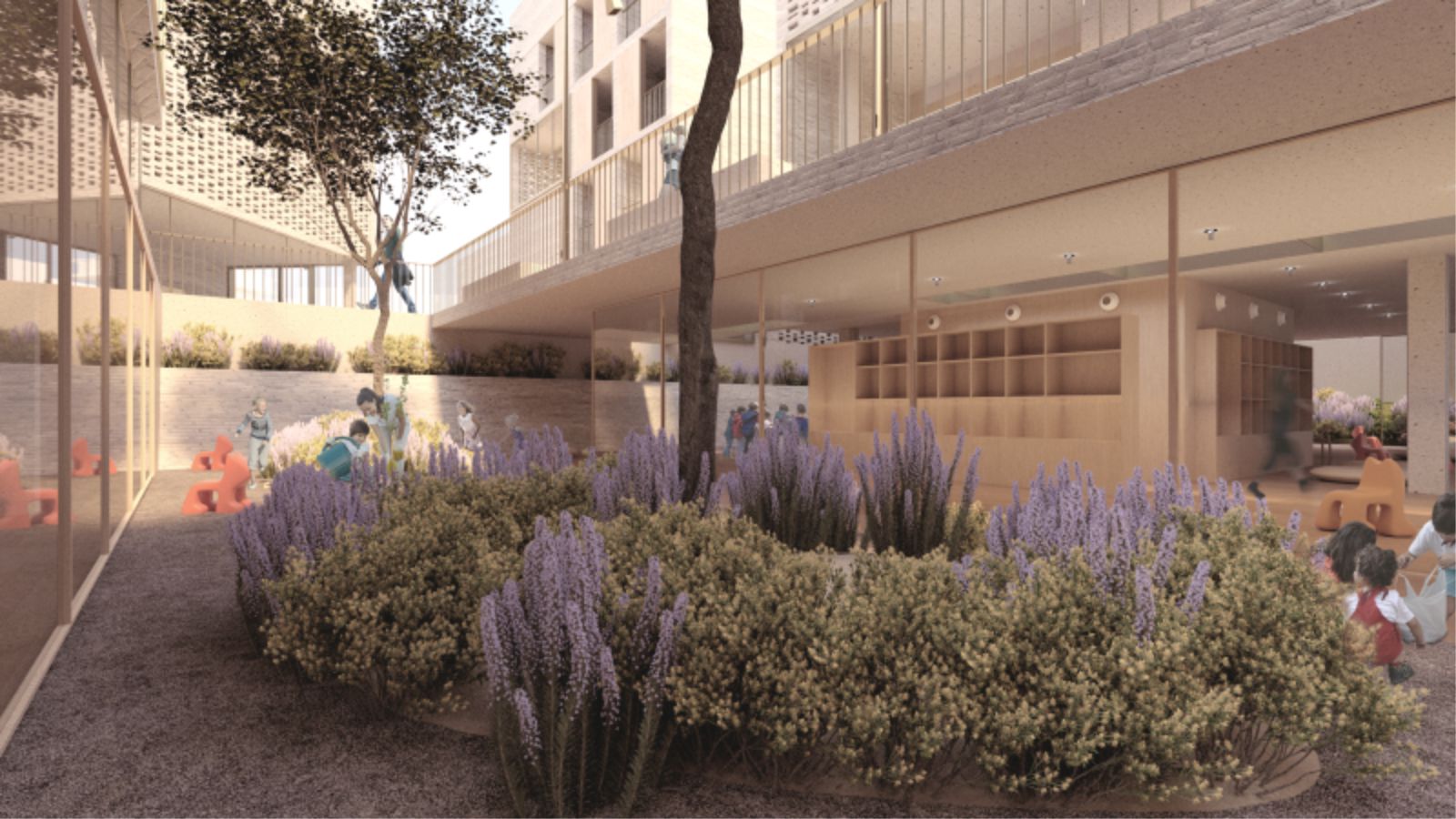
Image © Fiore Architecs 
Image © Fiore Architecs 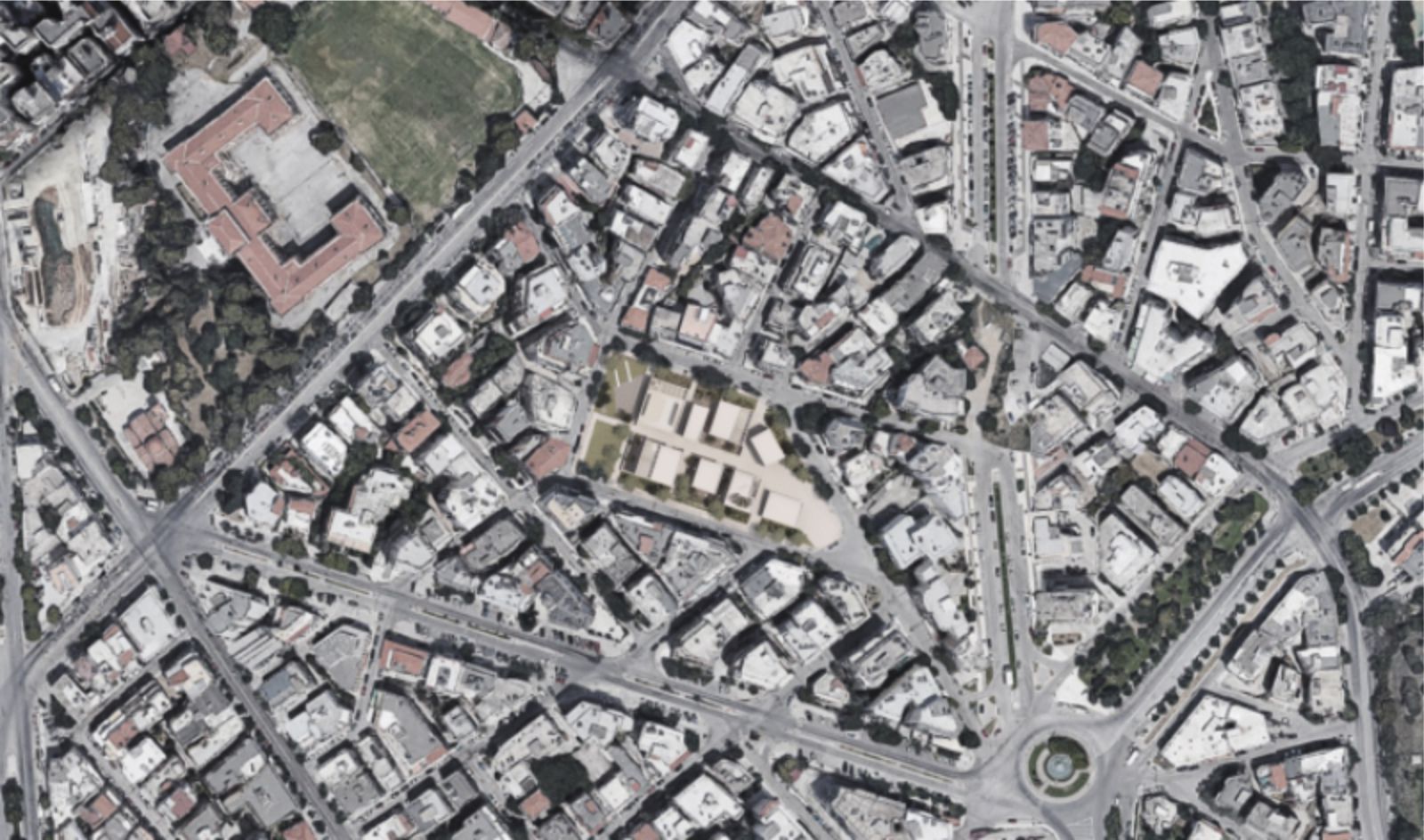
Site Plan 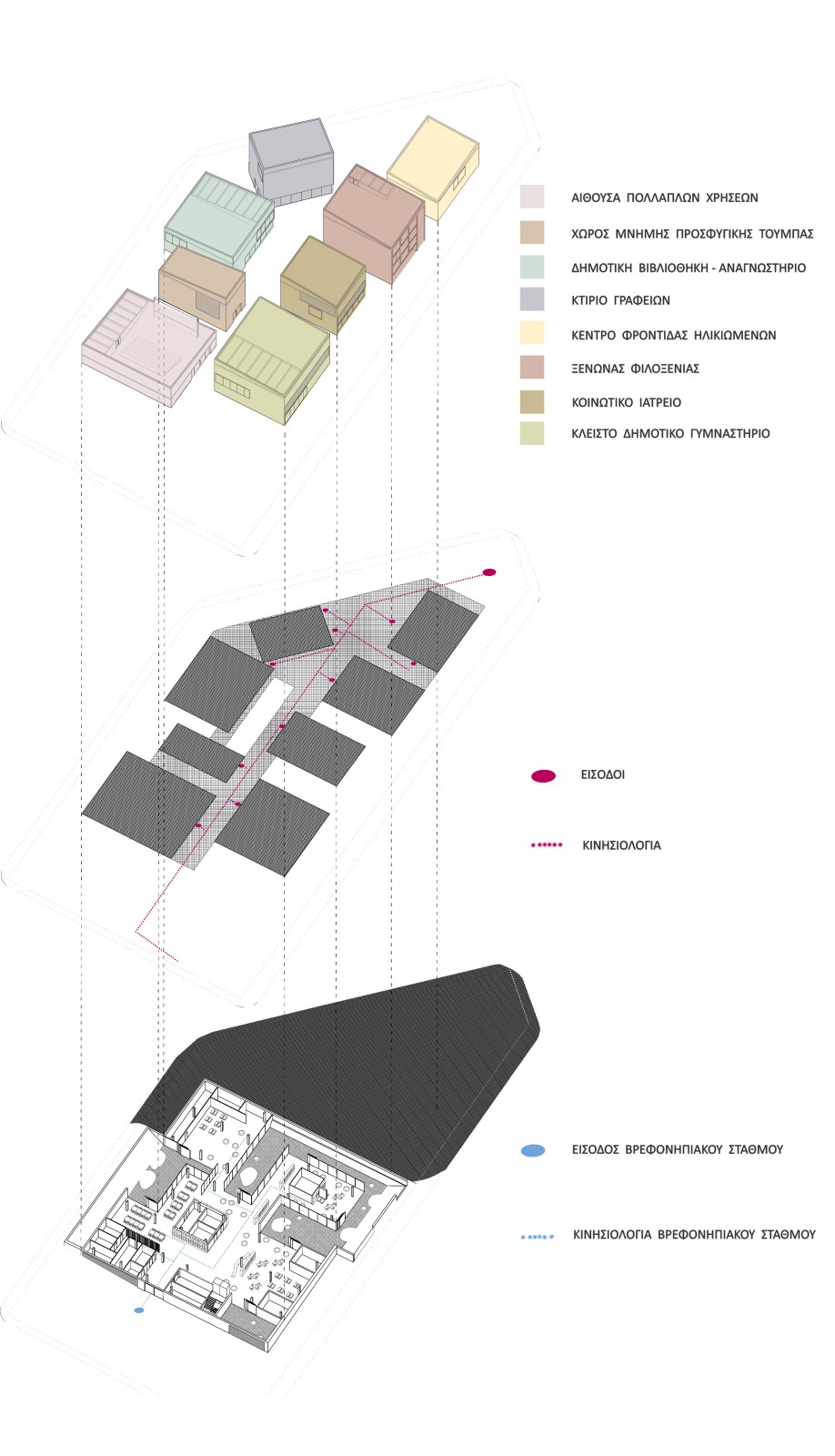
Axo 
.Bioclimatic diagrams 
Urban Diagram 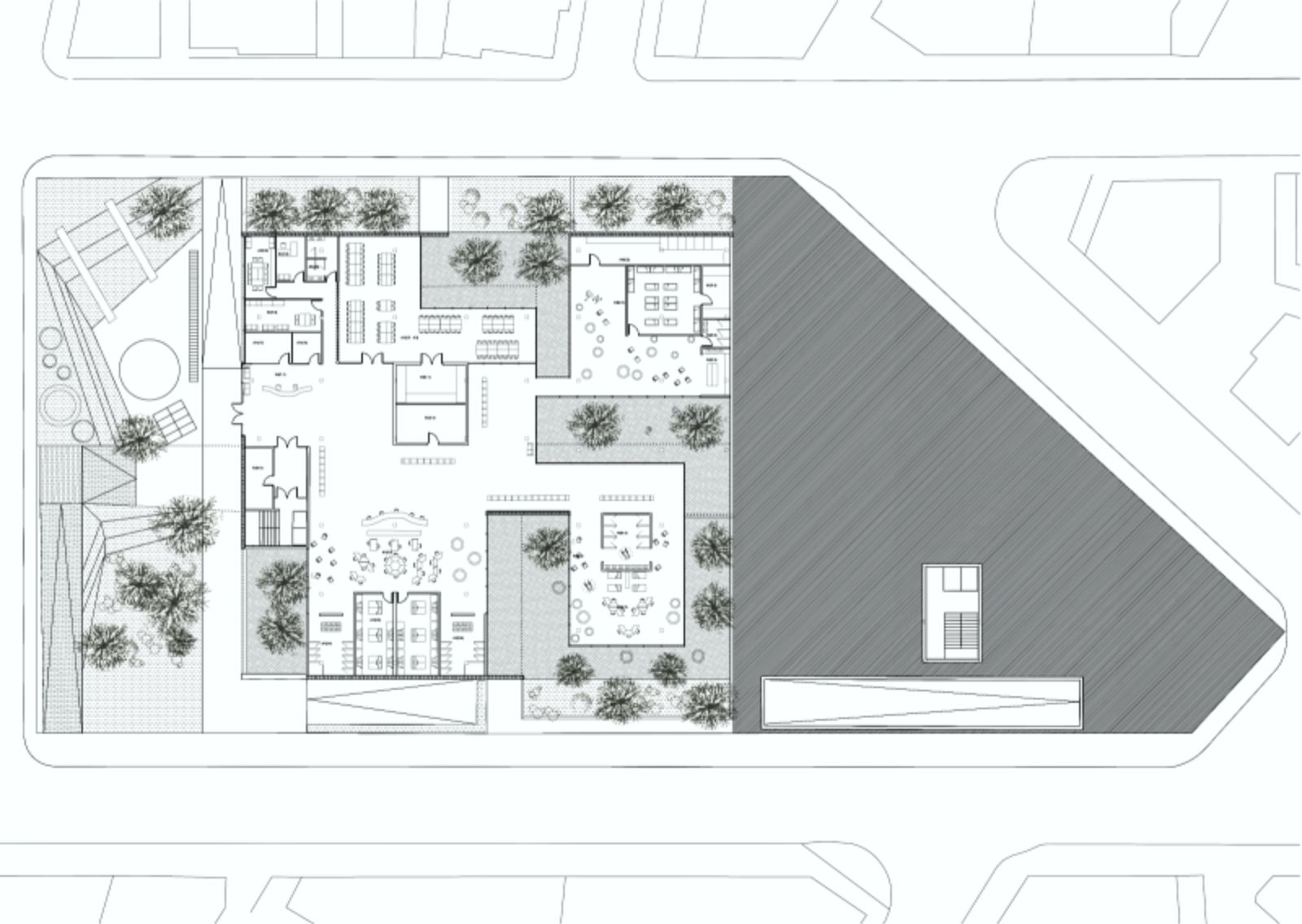
Plan of Nursery 
Ground Floor Plan 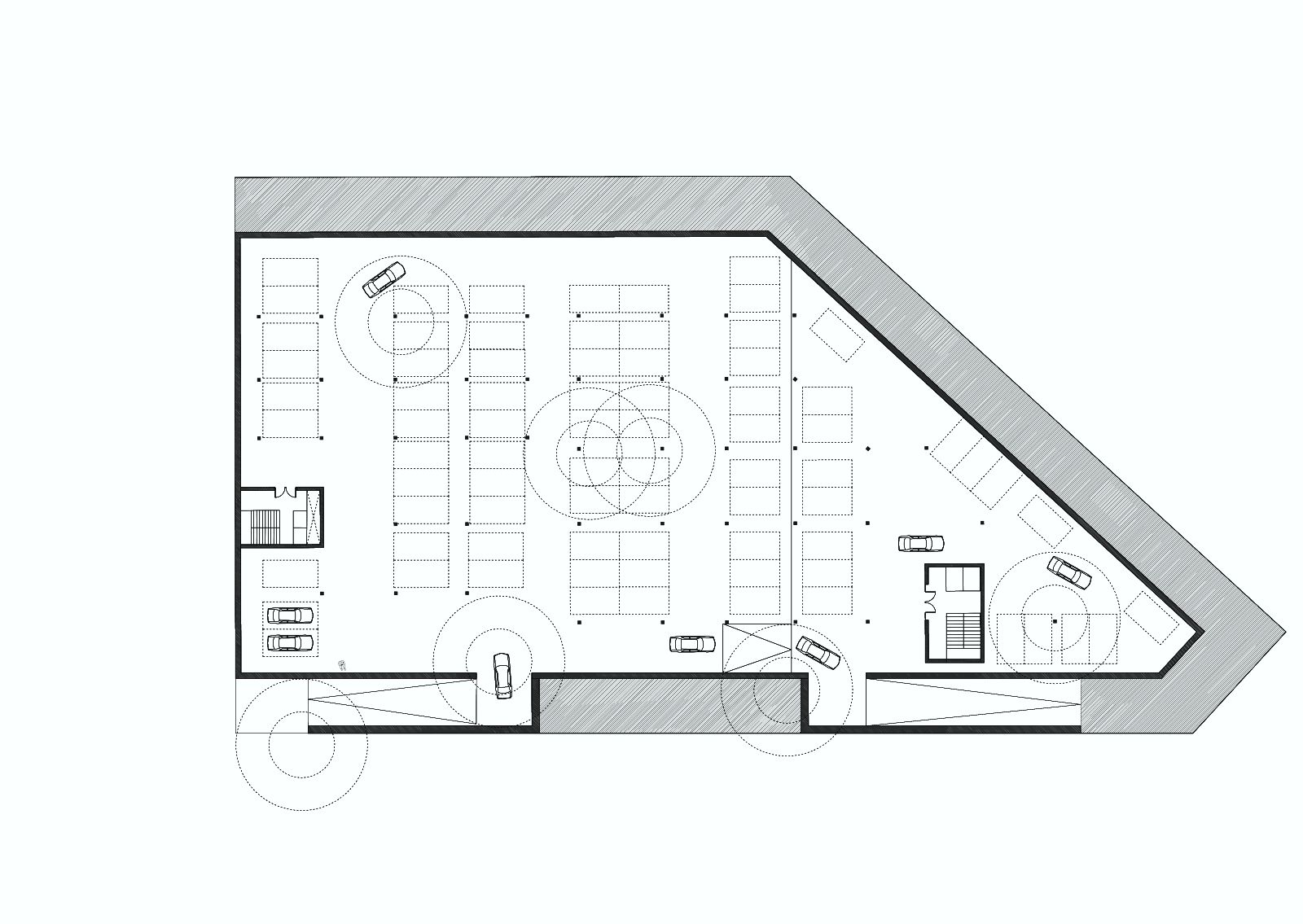
.Underground praking level 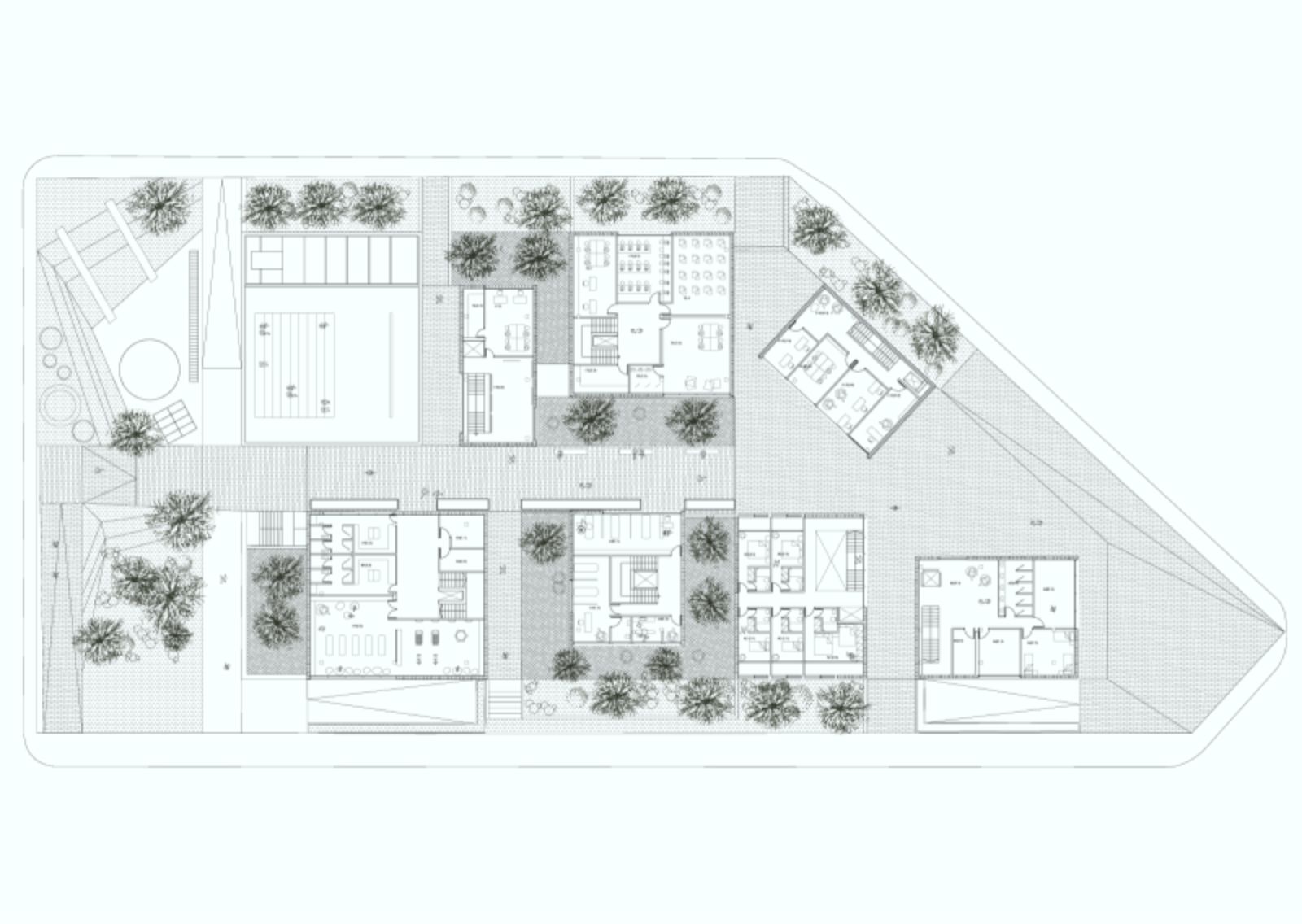
1st Level plan 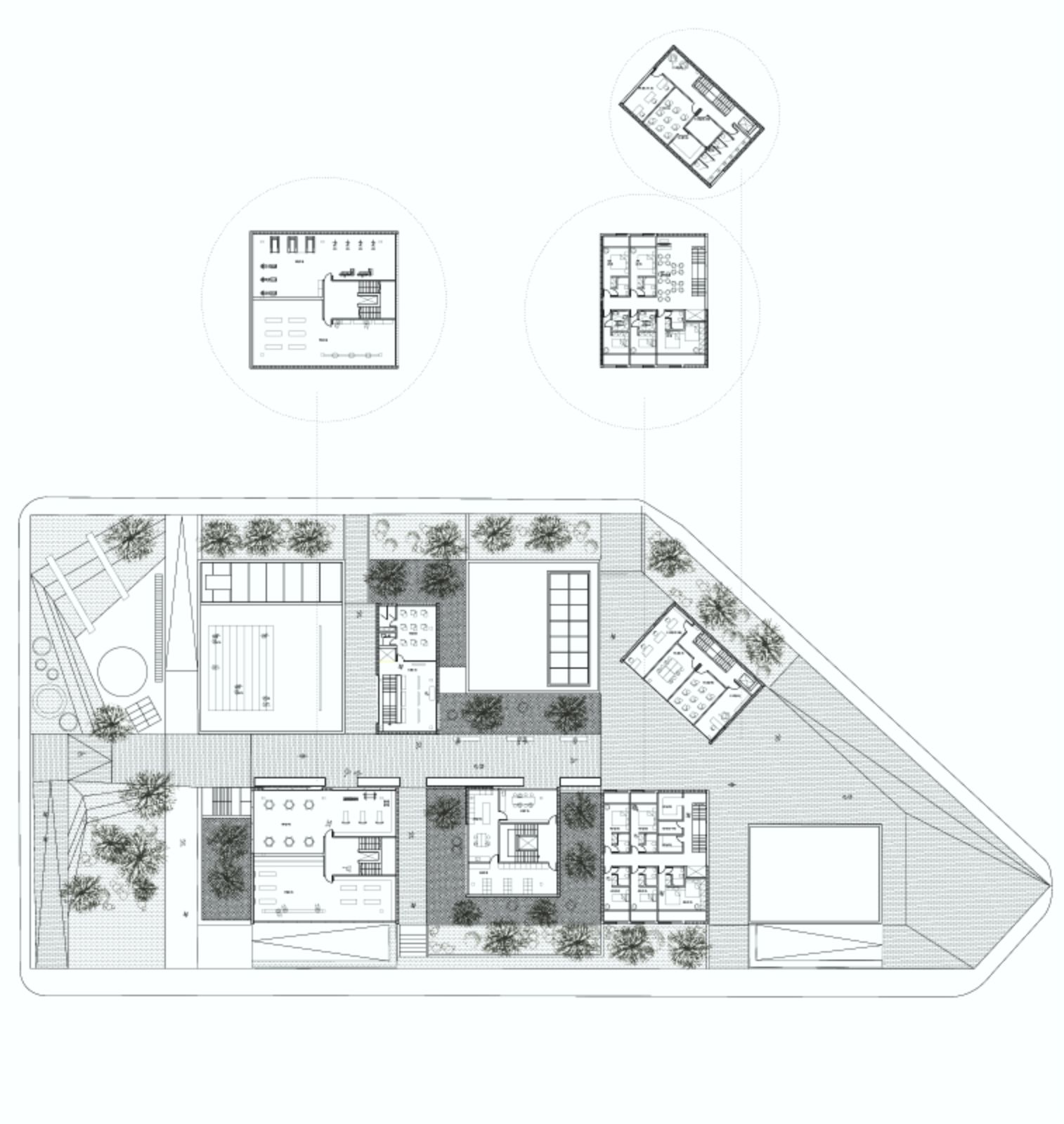
.2nd and 3rd Level Plan 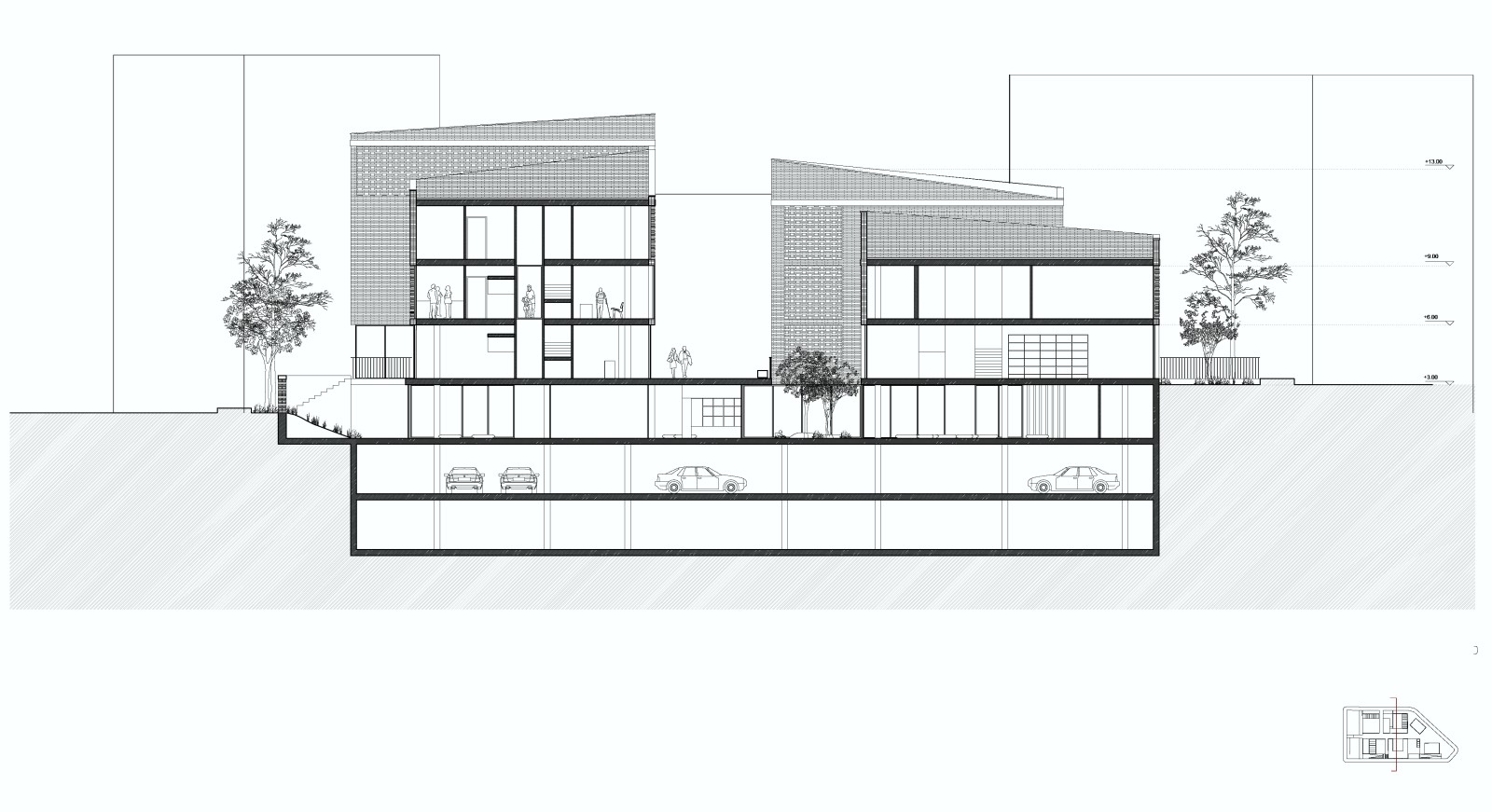
Section

