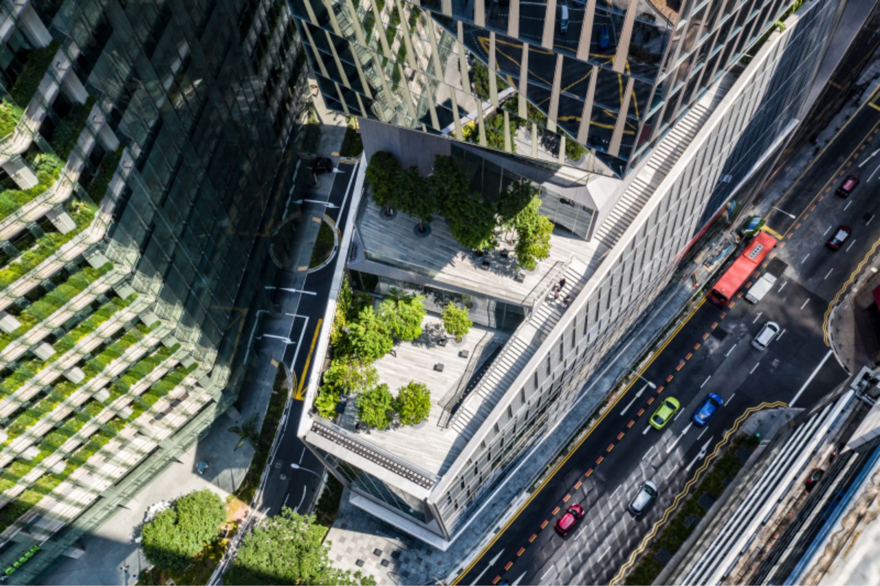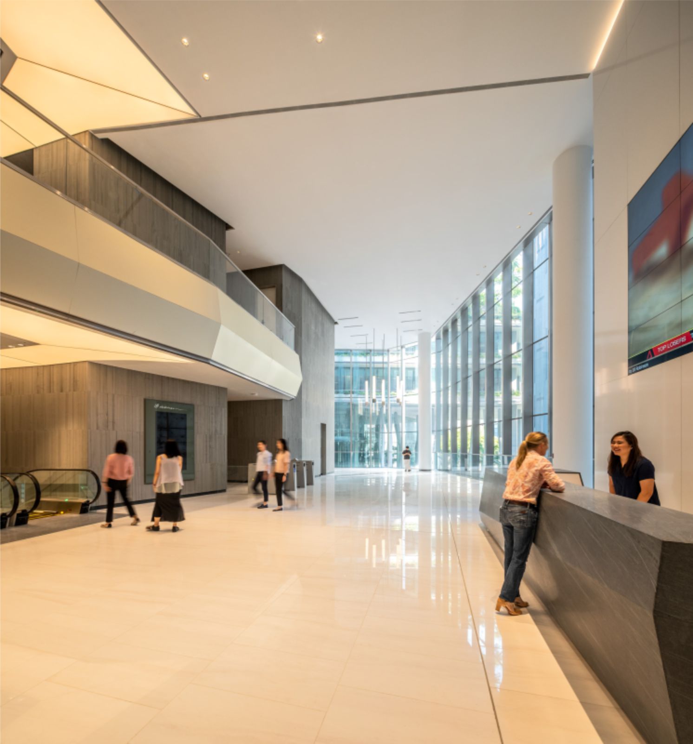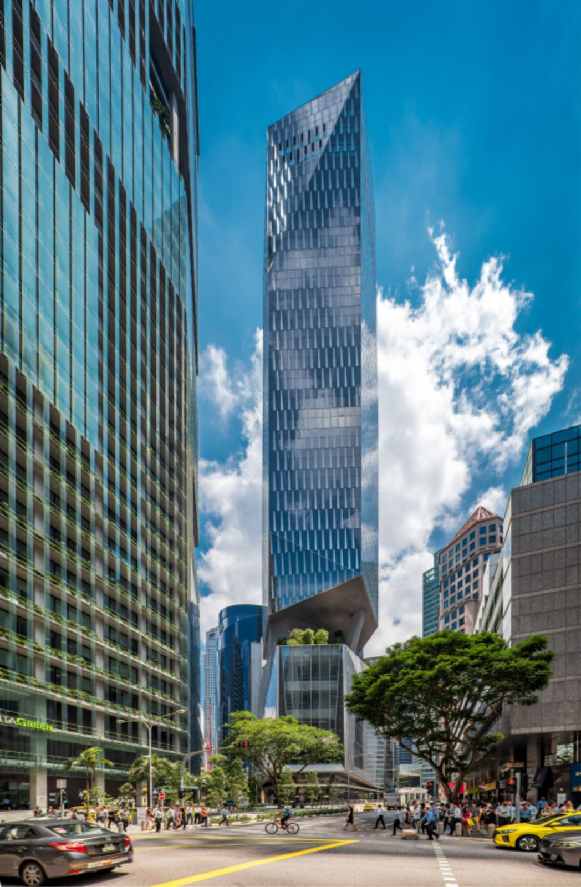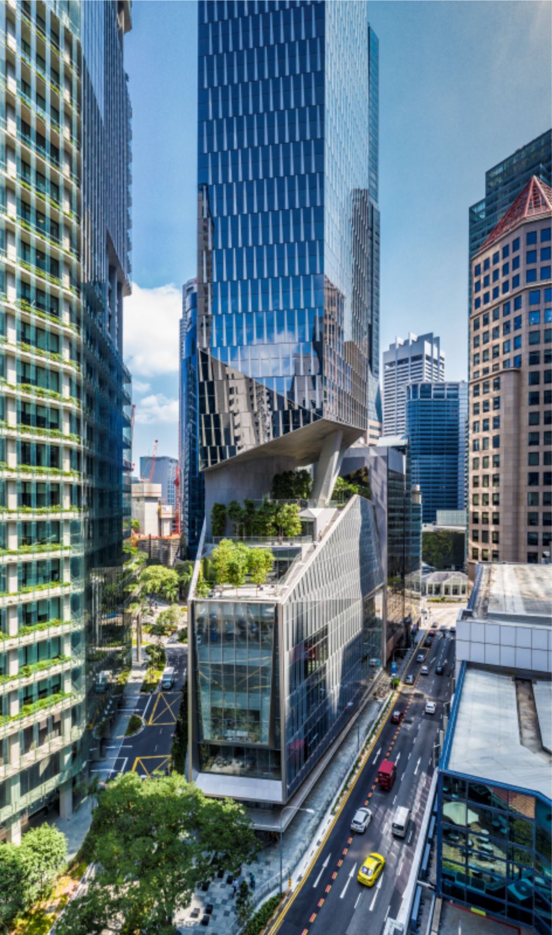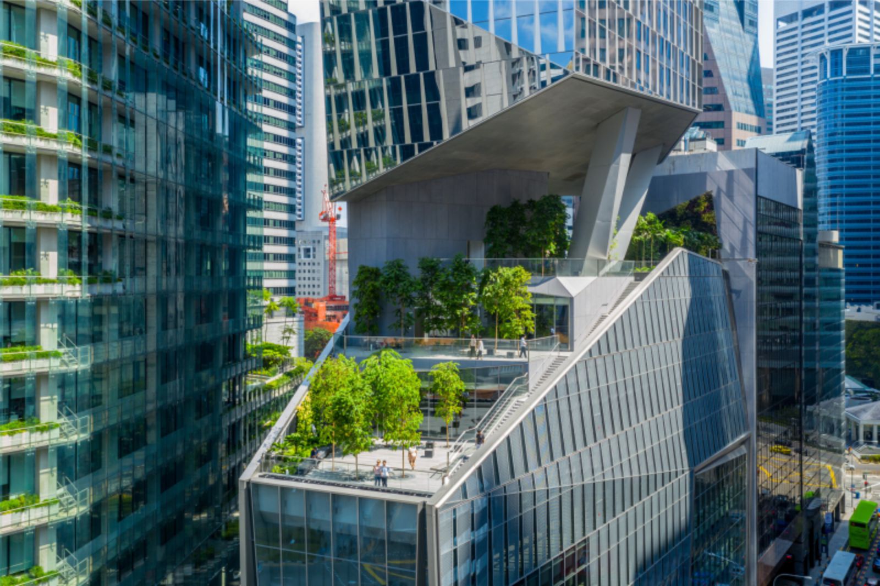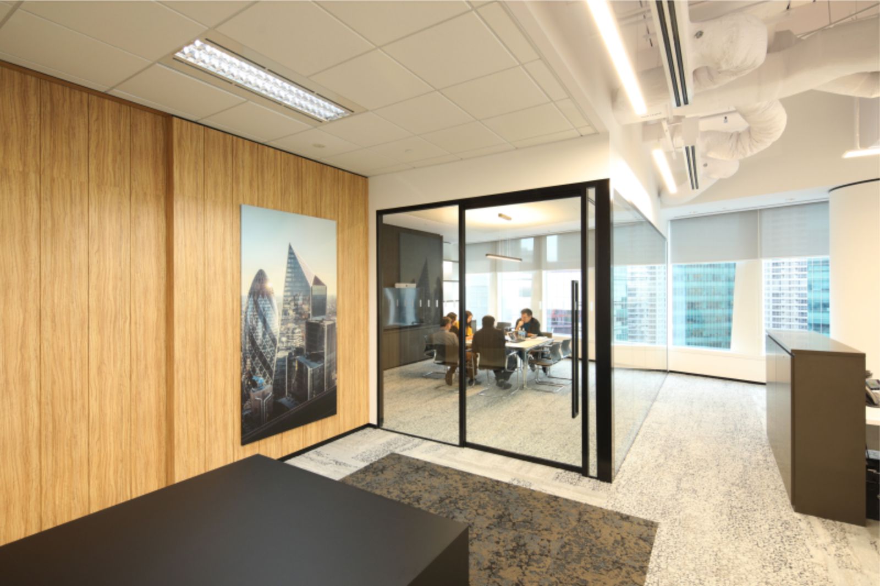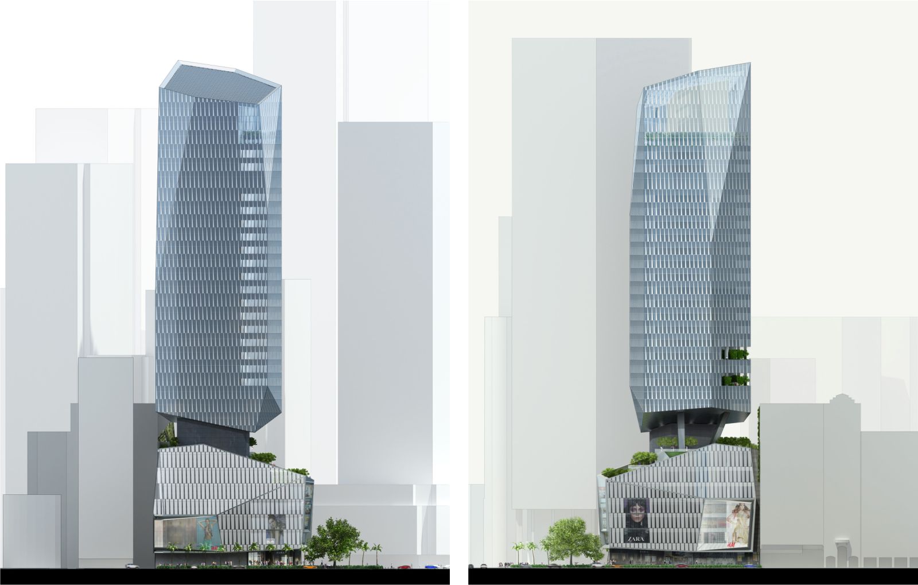Kohn Pedersen Fox Associates (KPF) is pleased to announce the completion of Robinson Tower, the firm’s latest project in Singapore, executed in collaboration with Associate Architect A61. Its design synthesizes the unique conditions that define the city-state’s physical and cultural context, creating a signature boutique retail and office structure that improves the public realm and distinguishes itself within the urban fabric.
Passed in 2014, Singapore’s Landscape Replacement Policy requires that any greenery lost due to development must be replaced with publicly accessible greenery in equal area within the new building. This obligation, coupled with the constrained, V-shaped site defined by Market Street and Robinson Road, influenced KPF’s design solution for Robinson Tower. Its sculptural form comprises two primary volumes – an office tower elevated above a retail podium – separated by the podium’s manicured roof space.
The elevation of the tower’s massing maximizes marina views for the twenty boutique office floors and activates the podium roof-scape and enclosed rooftop garden. Its offset core doubly maximizes views from the podium and avoids the issue of columns disrupting the public area. At each approach, the tower’s faceted volume dematerializes and reflects the sun and sky differently, gem-like in its shape and stature on the city’s skyline. Robinson Tower’s retail podium features a similar, crystalline vocabulary.
Its reduced scale and patterned materiality form a contextual relationship with the angular, terracotta roof of Lau Pa Sat, a historic building and food market in central Singapore. The podium’s massing hovers slightly above street level, enhancing its spaciousness and continuity from the ground entrance into the atrium garden. This atrium forms the nucleus where the office lobby, retail and food & beverage spaces meet, while floor-to-ceiling windows facing Robinson Road encourage dialogue between the interiors and the streetscape.
Bruce Fisher, KPF Design Director, reflects on Robinson Tower’s design brief: “At its core, this project presented the overlapping challenges of planning Class-A office space on an irregular site with environmental checks. However, these conditions ultimately drove the design’s success, all the while capitalizing on the expanse of Robinson Road’s visual corridor. The dynamic tower frees itself from the canyon of stoic facades, integrating green space at unique vantage points and ultimately cultivating the public realm alongside a boutique, mixed-use program.”
Robert Whitlock, KPF Design Principal, relates the project to KPF’s overarching design philosophy: “Robinson Tower follows in the footsteps of KPF’s work at Marina Bay Financial Centre, which first introduced the mixed-use model to Singapore. Even though that project was massive in scale, with a park integrated in its plan, this distinctive tower similarly embodies the integration of context, culture, and sustainability with architecture.”
“Our impactful scheme, and its successful execution, taps into KPF’s expertise designing iconic buildings for global cities, as well as for buildings on constrained or otherwise tight sites in dense, urban areas” says Robert Whitlock. Robinson Tower’s demonstration of tactful urbanism parallels KPF projects like 52 Lime Street in London and 55 Hudson Yards in New York; respectively, these buildings integrate historic neighborhood preservation and public transit infrastructure into their forms.
Their designs are also sculptural and iconic in nature, advancing the studio’s prowess for high quality design alongside complex requirements. As of July 1st, 2019, Robinson Tower houses KPF’s Singapore office, which was founded in 2018 to support the firm’s commission of Changi Airport Terminal 5, designed in partnership with Heatherwick Studio. Source and images Courtesy of Kohn Pedersen Fox Associates (KPF).



