The Alembic factory is located in the middle of the city and along the main railway line of the city of Baroda. In its 112th year of existence, the first ever Alembic industrial building in Vadodara has seen multiple surgical interventions. Similar to many old factory buildings, the building got altered over time due to change in the original purpose of the facility.
Starting from manufacturing penicillin to alcohol. The space within is meant to serve the Alembic Museum, art studios, display and exhibition space with ancillary spaces for a library, AV room and a café. Our architectural purpose was to approach this is a sculpture is to maintain the true spirit of the building in terms of materials and the physical quality of the space.
The only new architectural elements are new partition walls in between studio spaces. The existing building is characterized by arches, which have been blocked. We are opening up as many arches considering the structure of it. The thickness of the main load-bearing walls averages at 0.45m and provides the interior with excellent insulation.
We are in the process of creating samples for the finish of the walls. We will be using either sand – blasting or water jet treatment in order to remove the plaster from the brick. In many areas, the plaster is already peeling off and would like to continue with the same. Another major architectural element is the design of the roof.
There are a few structural details that caught our eye. The trusses are riveted as opposed to being welded. The detail of the riveted trusses, is dare I say, riveting. Fortunate for us many of the trusses are in great condition. Only a handful of the trusses will require strengthening. The existing exterior roof material is of Mangalore tiles.
These terracotta tiles are battered and will have to be removed. New Mangalore tiles will be installed with added insulation above the top-chord of the truss. We are very keen to leave the purlins and rafters exposed to express the quality of the structure that it once was. Source by Karan Grover & Associates.

Photo © Esha Daftari
- Location: Vadodara, Gujarat, India
- Architect: Karan Grover and Associates
- Consultants: ADCE Structure Engineering, Artech Engineering Solutions
- Client: Alembic Ltd.
- Gross Built Area: 12,915 sq. ft.
- Completion Year: 2018
- Photographs: Esha Daftari, Nilanjan Roy, Courtesy of Karan Grover & Associates

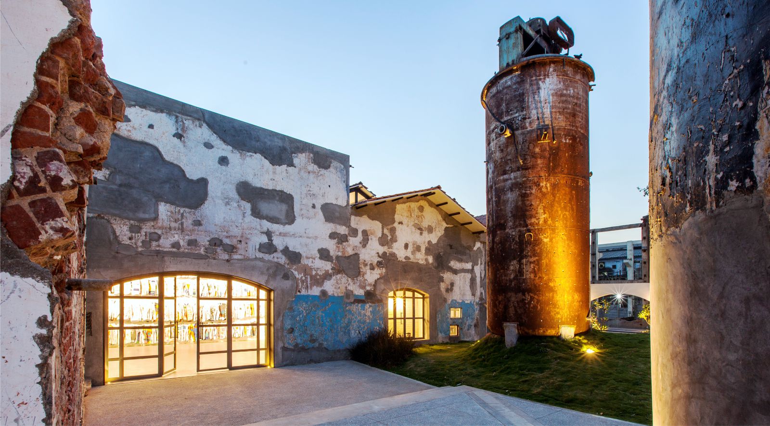
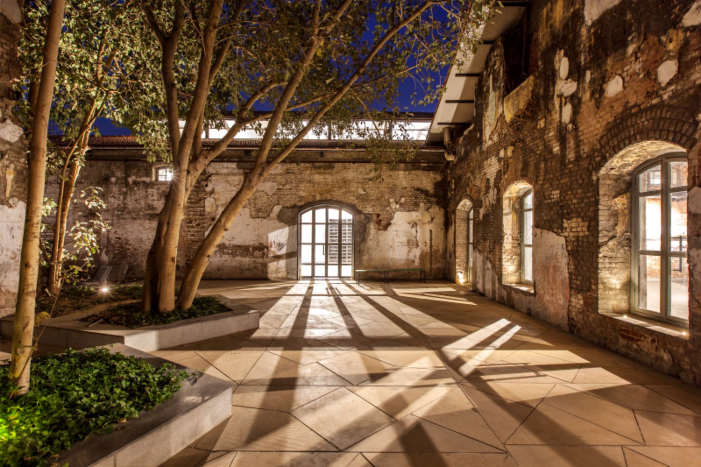
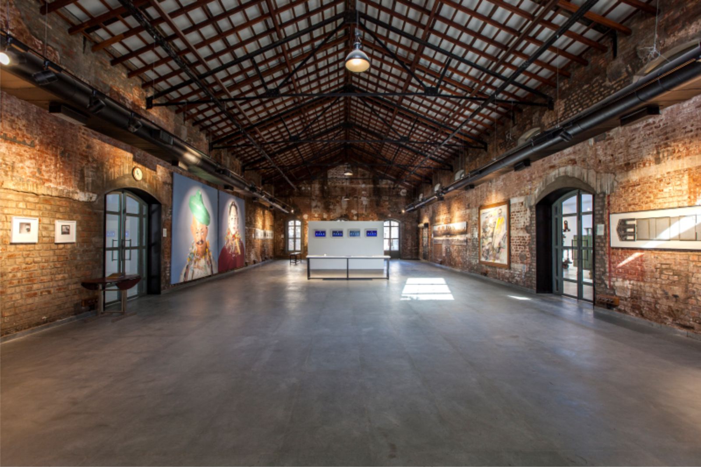
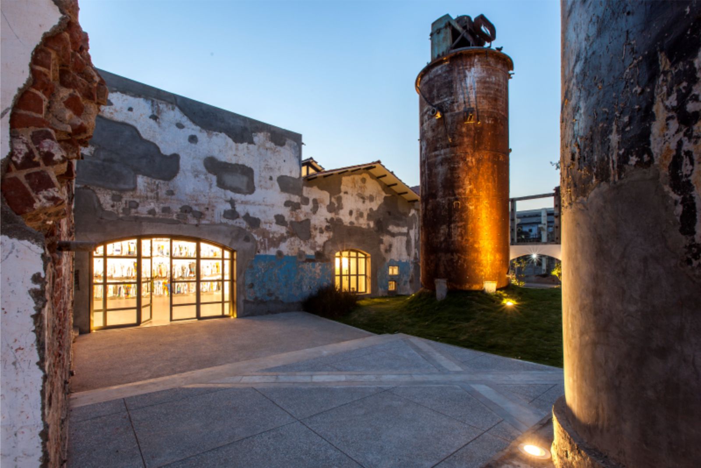
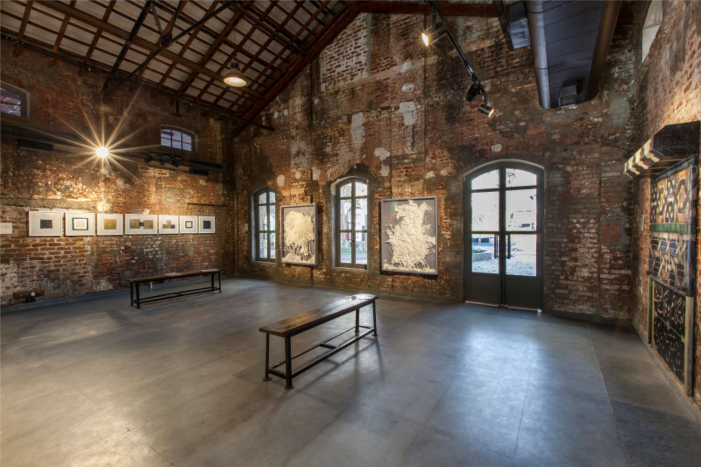
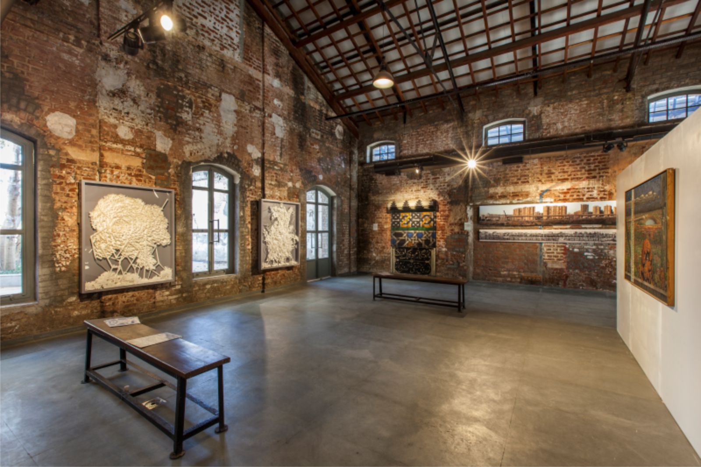
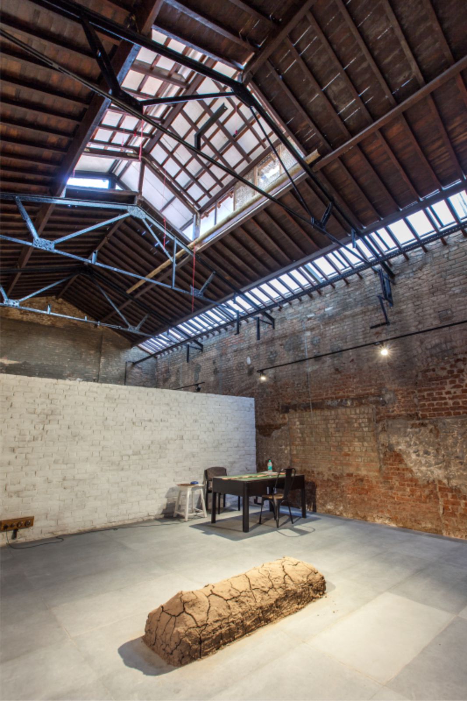
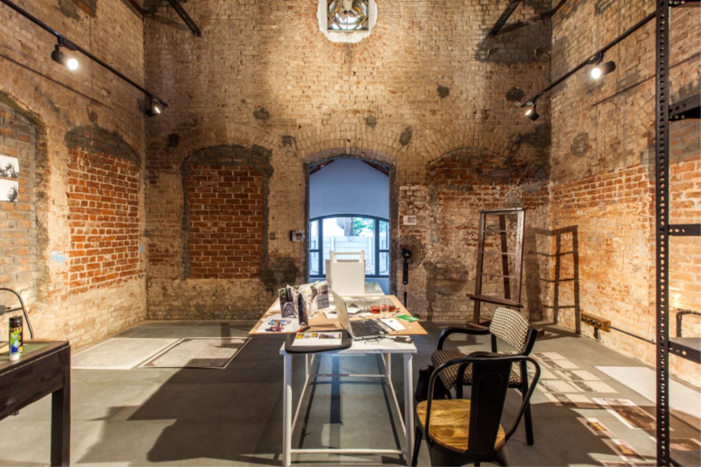
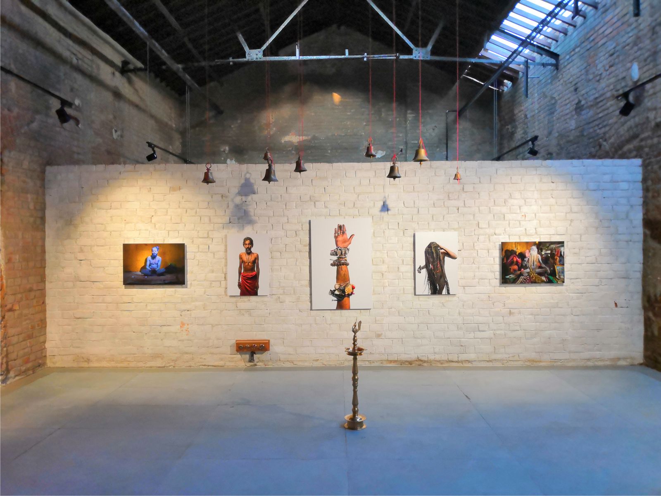
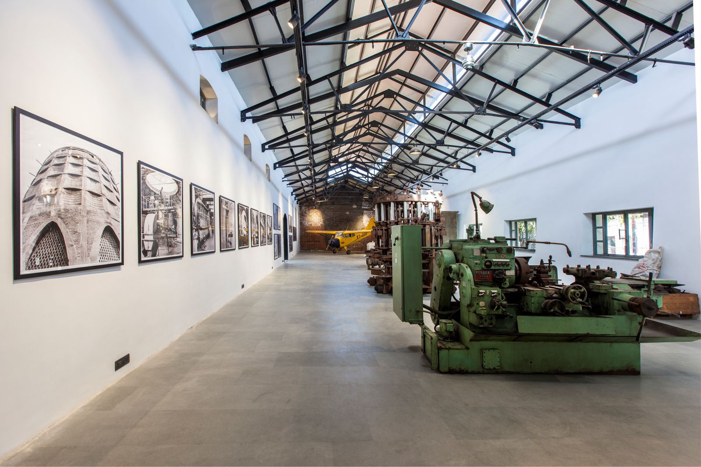
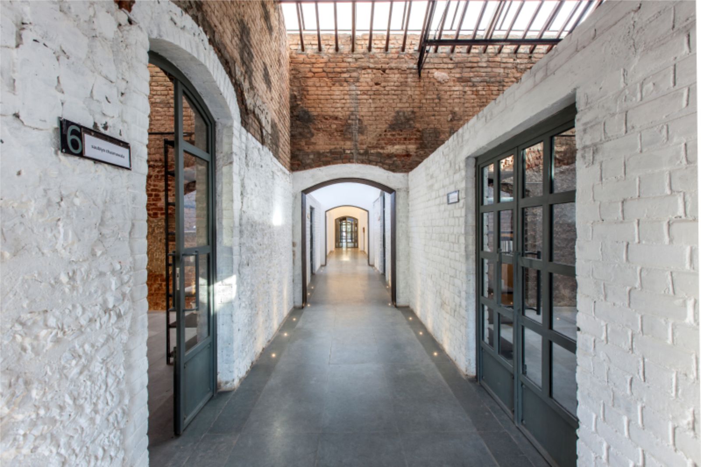

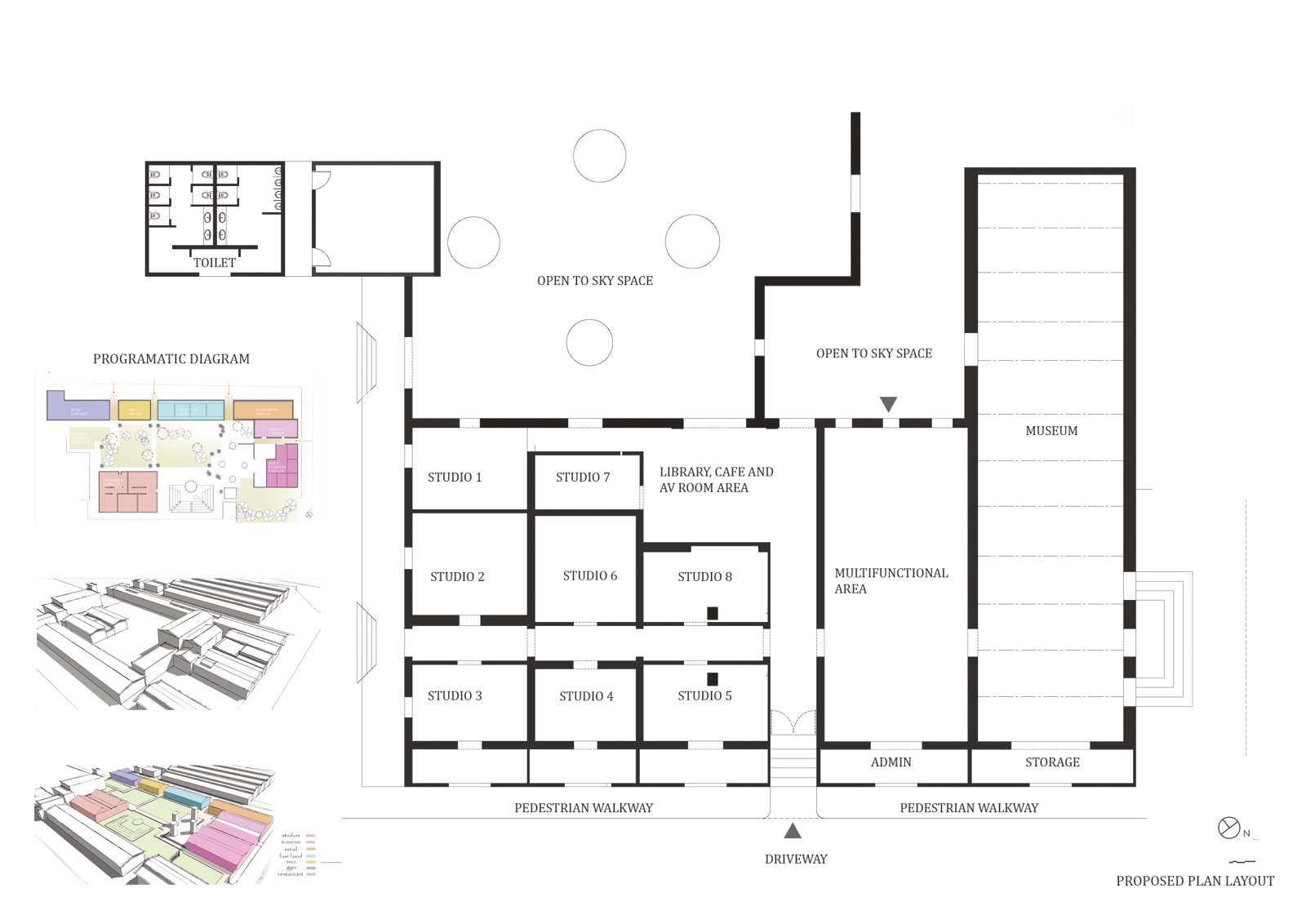
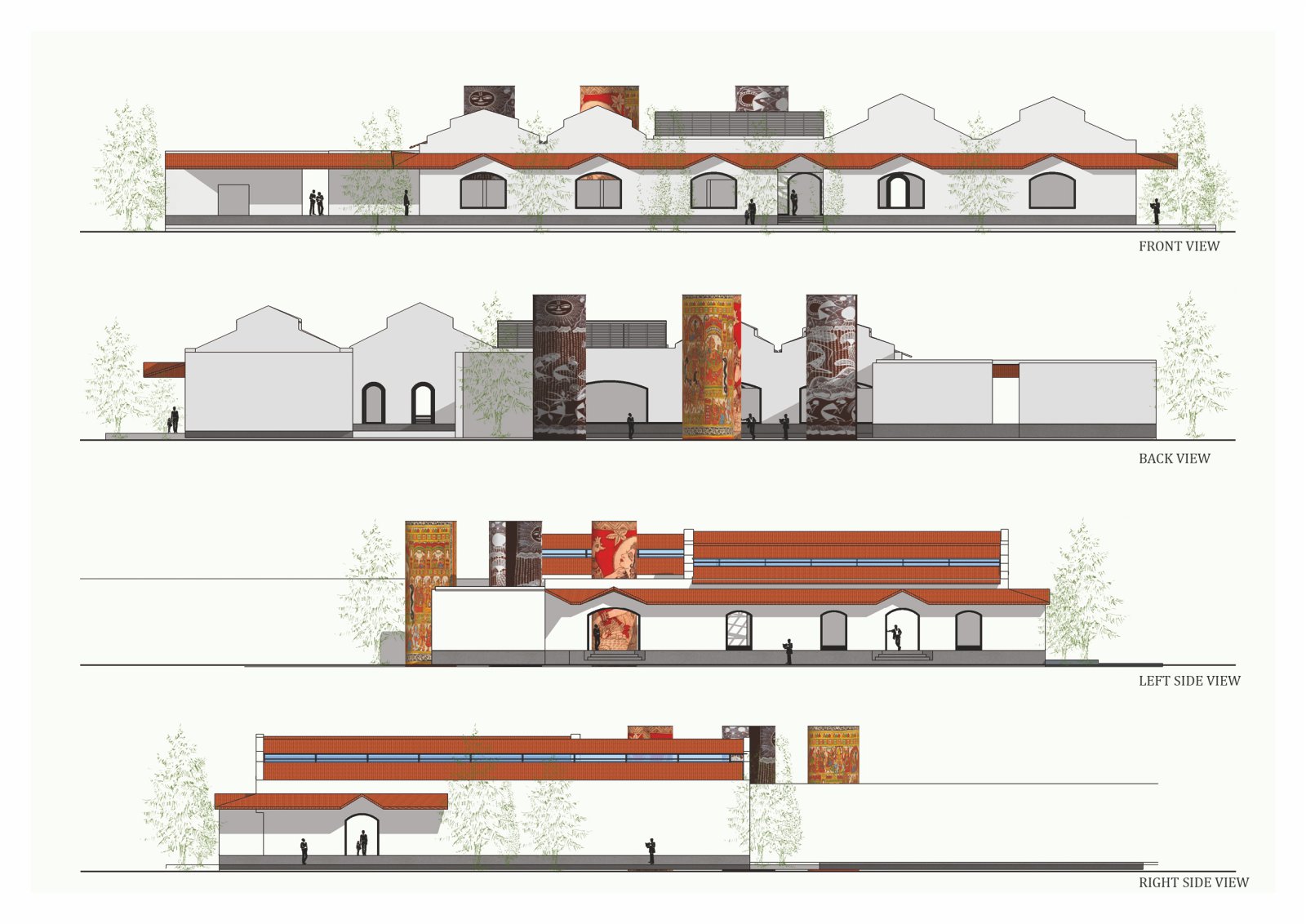
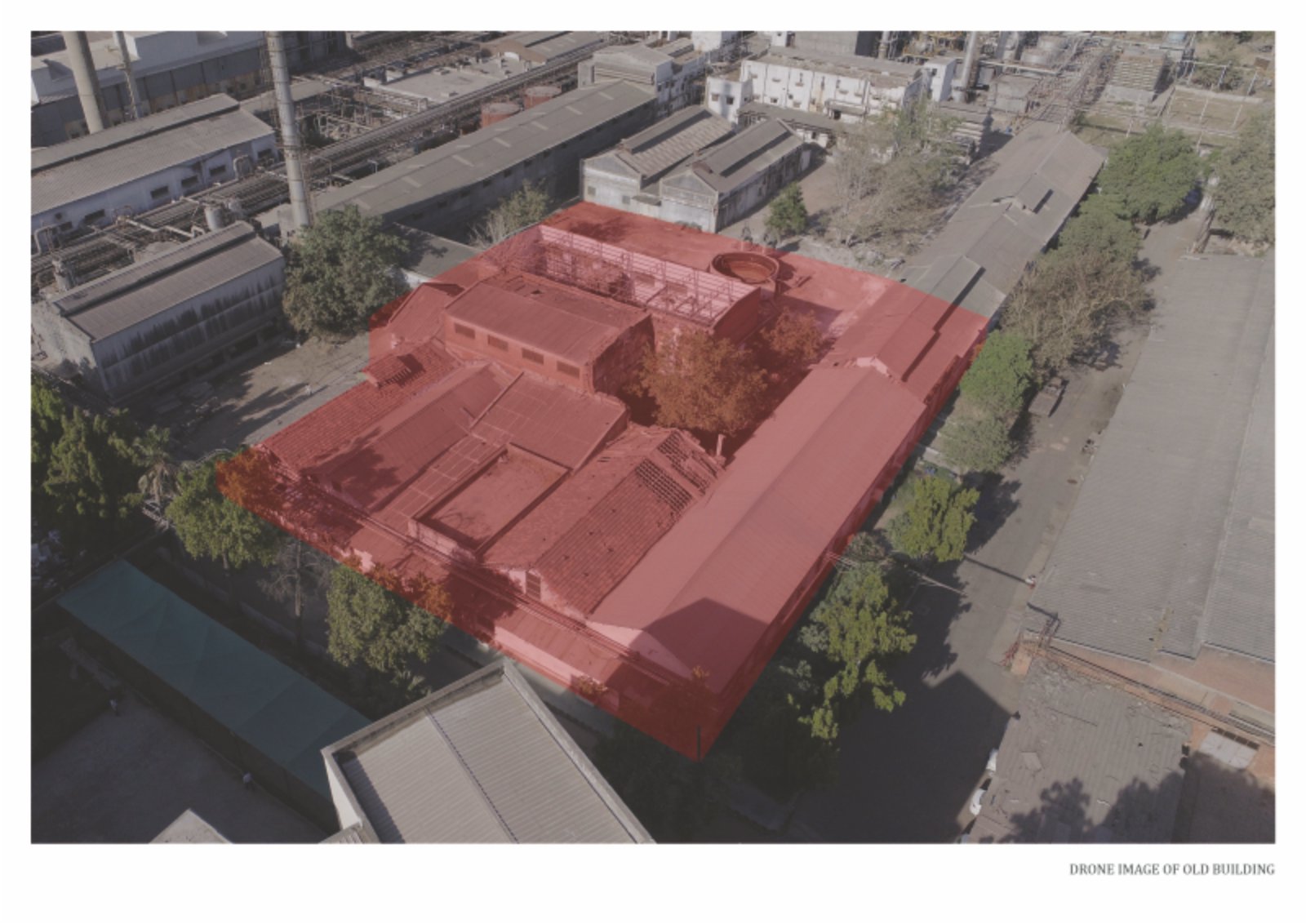
Hello. fantastic job. I did not anticipate this. This is a remarkable story. Thanks!