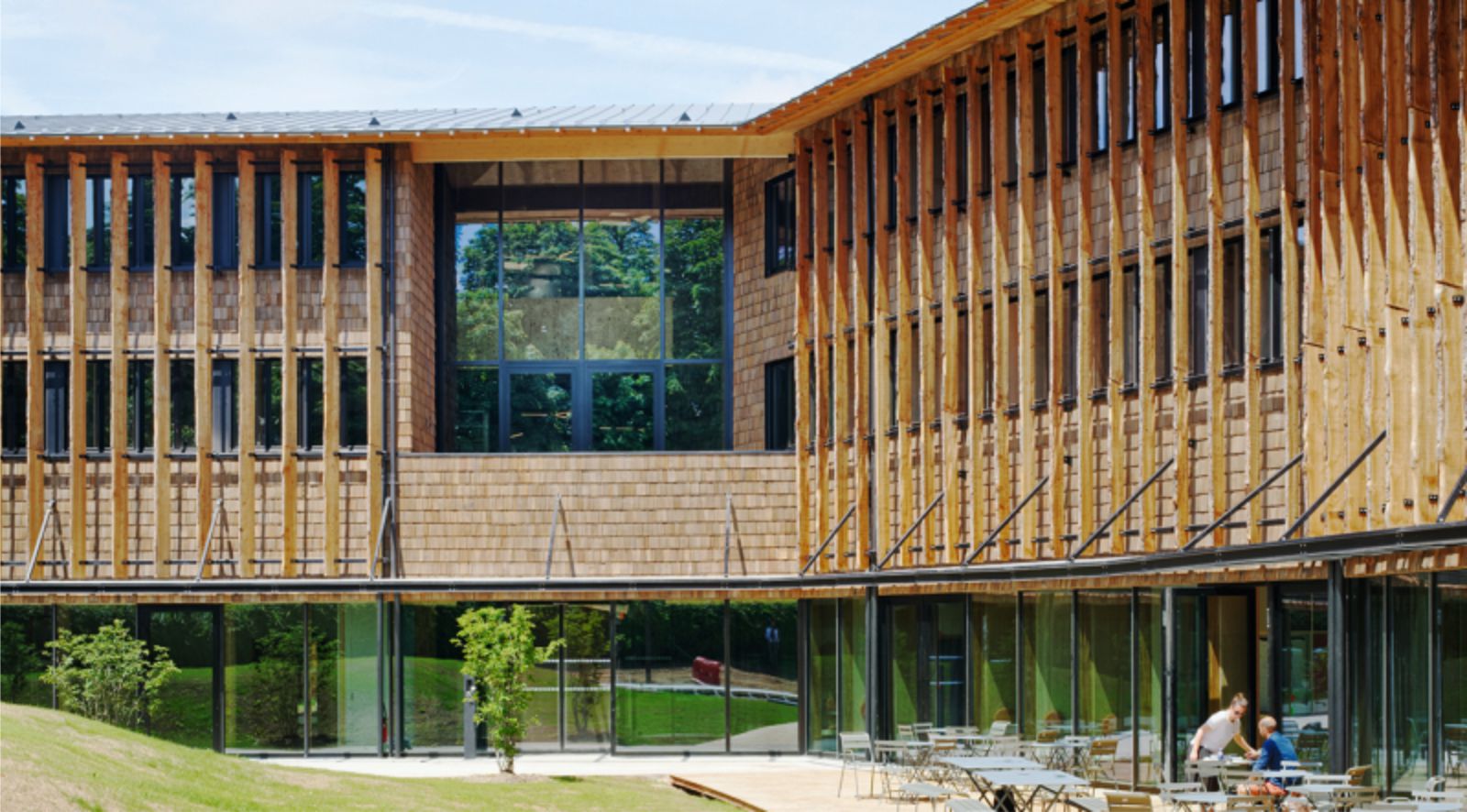At a time when our children are mobilizing to save the planet and are holding us responsible, individually and collectively, we as architects and builders have a moral obligation to reduce the carbon footprint of our constructions.
We have to fundamentally change the ways in which we do things, adopt different construction systems, and use bio-sourced and recyclable materials. The building for Santé publique France, the French public healthcare agency, is located at the edge of the Bois de Vincennes, from which it draws its inspiration.
It is entirely made of wood: structure, flooring, façades… The shape is like a bundle of sticks placed on the ground that branch out like open, protective arms. This design symbolizes the mission of this institution, which oversees the health of everyone who lives in France. The aim is to be exemplary in terms of its impact on the environment and the health.
The project has created a pleasant space that takes its users’ wellbeing fully into account. It uses natural and recyclable construction procedures and materials, free of all solvents and plastics. The workspaces are luminous and well cushioned in terms of sound; and have ample views of the surrounding landscape.
The stairways have been generously sized and naturally lit to encourage people walk to go from one floor to the next, instead of taking the elevators. The common spaces were created to stimulate interaction and host informal gatherings and meetings. The restaurant and small cafés on the various floors are warm and intimate.
Large, furnished terraces are available to anyone who wants to eat outside and enjoy the beautiful view over the wooded park. The three gardens surrounding the building are pedagogical, each one organized around the theme of beneficial, healing, or harmful plants. Source by Atelier du Pont.
- Location: 12 rue du Val d’Osne 94410 Saint-Maurice. France
- Architect: Atelier du Pont
- Principal: Anne-Cécile Comar & Philippe Croisier
- Architect project manager: Julie-Laure Anthonioz
- Project team: Quentin Perchet and Zarko Uzelac (competition), Luc Pinsard and Marion Rousselet (studies), Miguel La Parra (worksite)
- Interior designer: Clémence Giai
- General engineering: Quadriplus Groupe
- Catering: Spooms
- Public Safety and Security: Cronos Conseil
- Landscape designer: Laurence Jouhaud
- Management and Coordination: CAP 6
- Client: Santé publique France
- Surface: 4 270 m2
- Building cost: 10,900,000 € (pre-tax)
- Interior layout and furniture cost: 1,000,000 € (pre-tax)
- Completed: april 2019
- Photographs: Karel Balas, Takuji Shimmura, Courtesy of Atelier du Pont
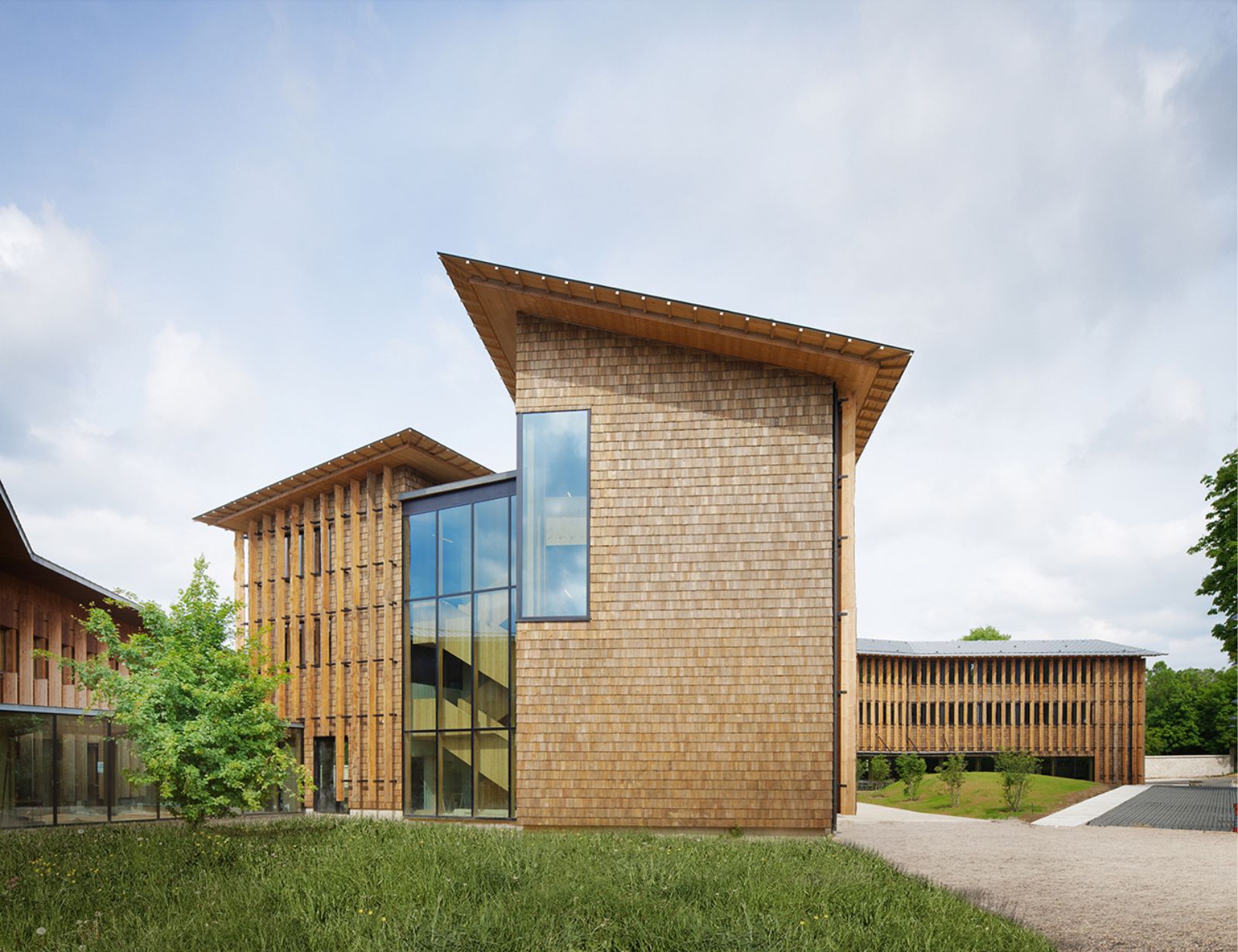
Photo © Takuji Shimmura 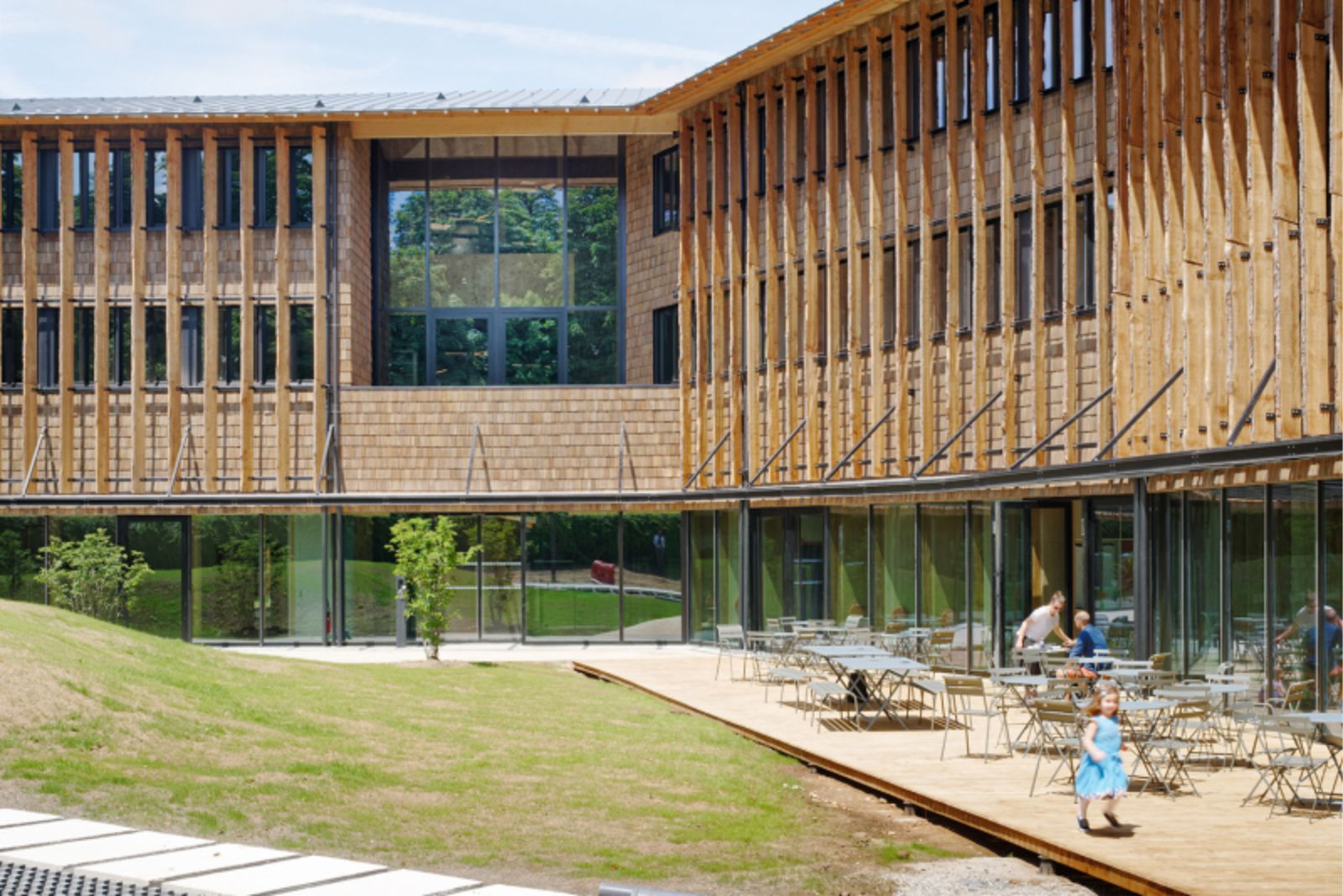
Photo © Takuji Shimmura 
Photo © Takuji Shimmura 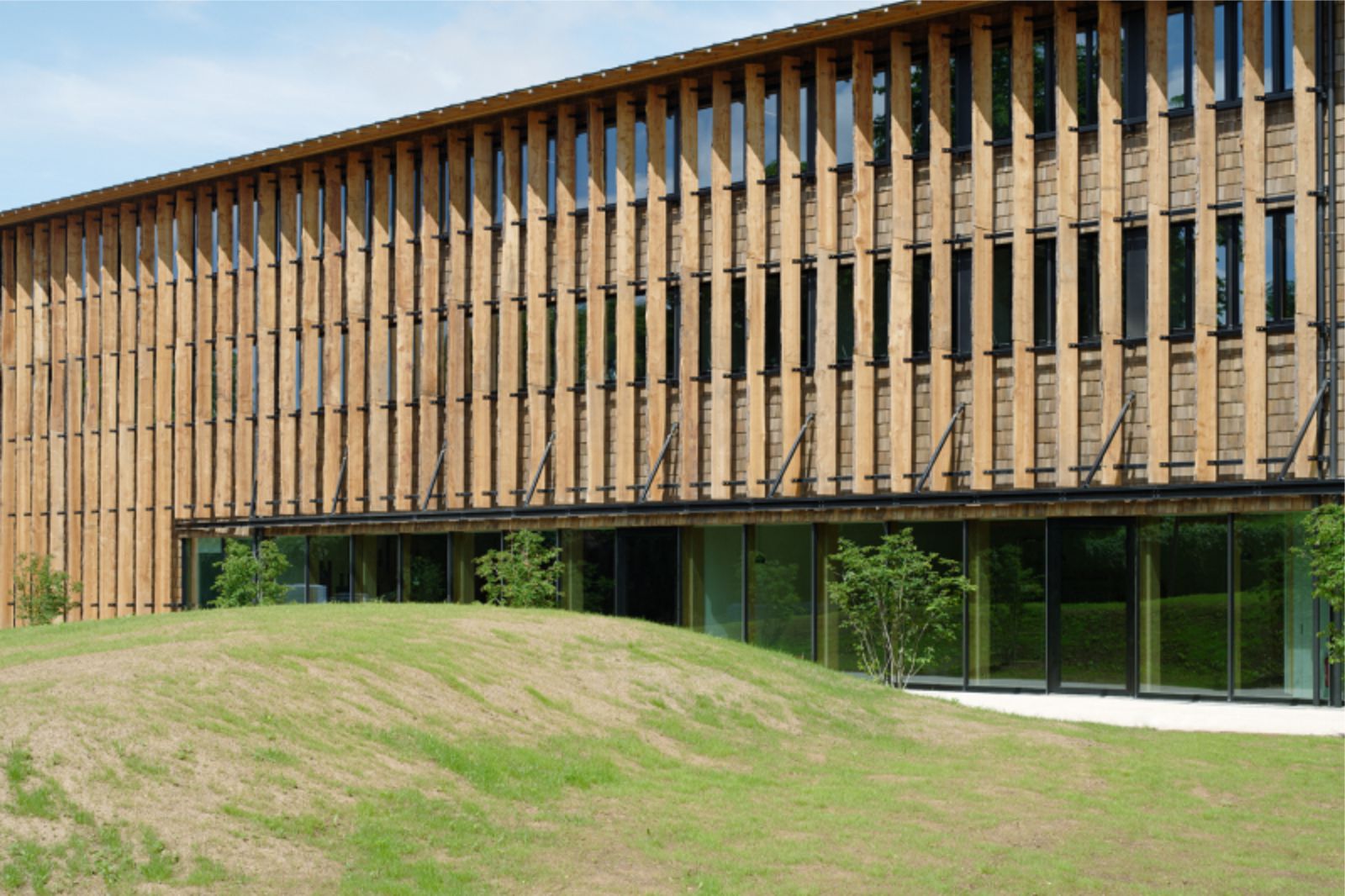
Photo © Takuji Shimmura 
Photo © Takuji Shimmura 
Photo © Takuji Shimmura 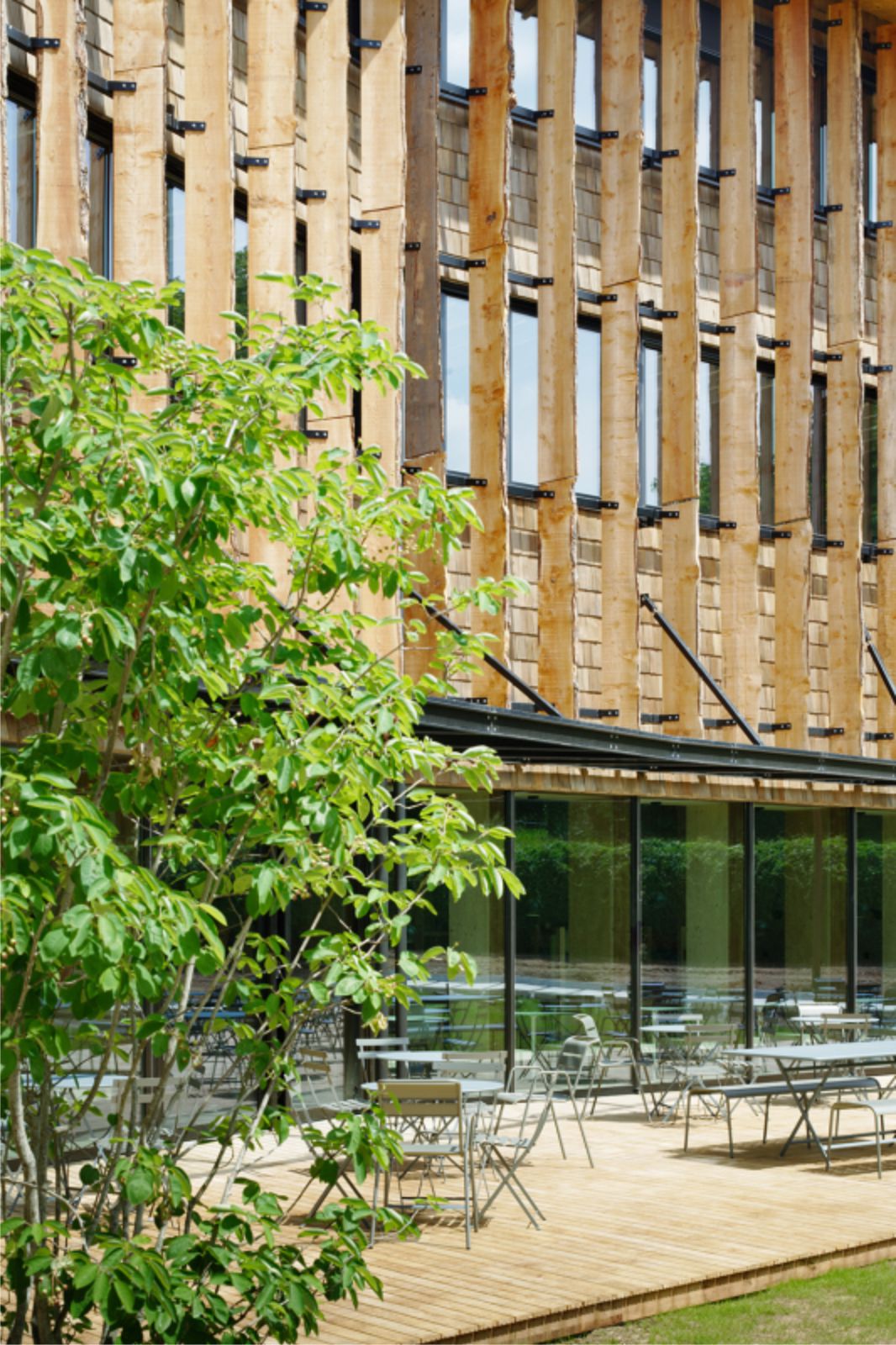
Photo © Takuji Shimmura 
Photo © Takuji Shimmura 
Photo © Karel Balas 
Photo © Karel Balas 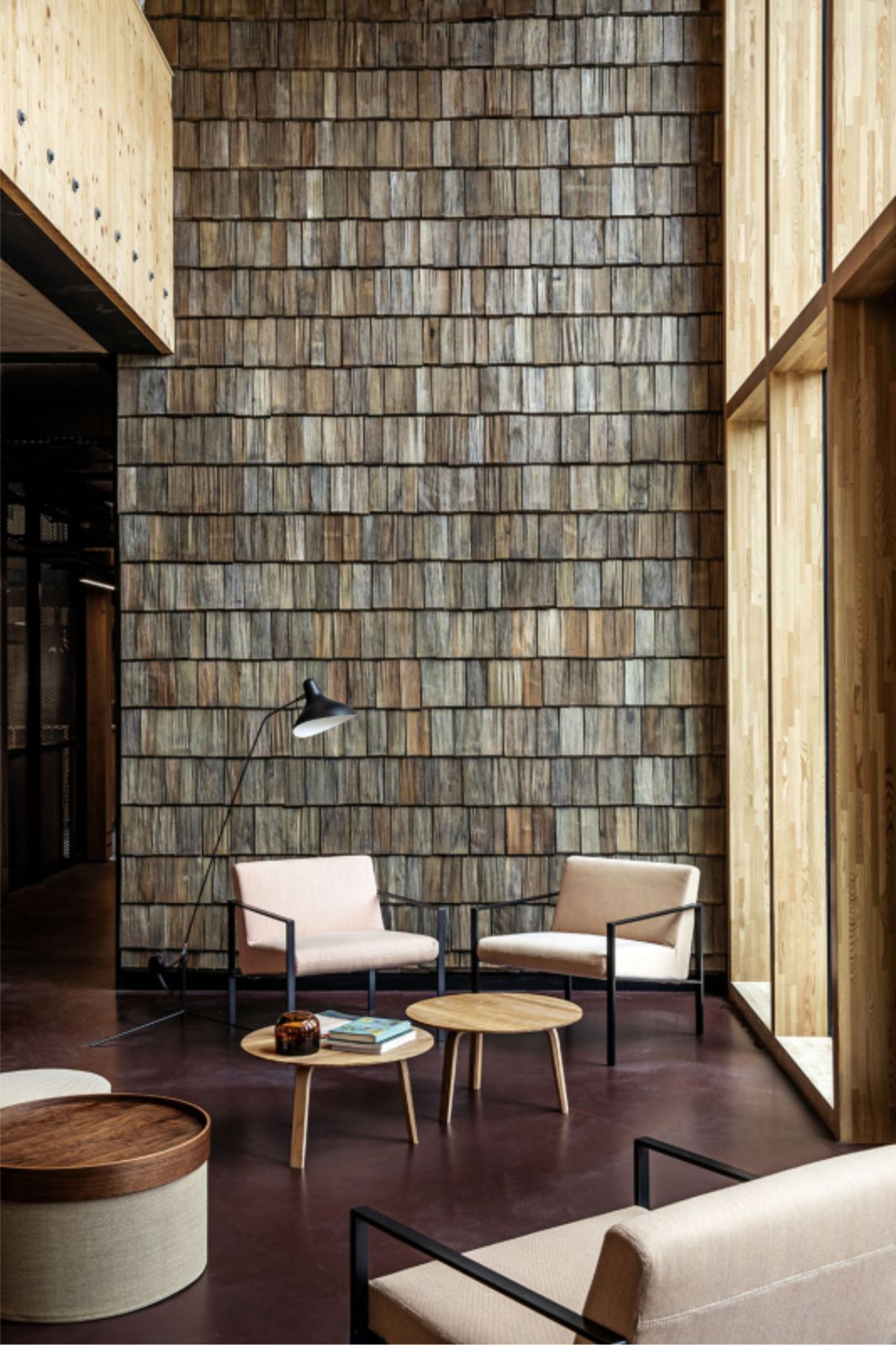
Photo © Karel Balas 
Photo © Takuji Shimmura 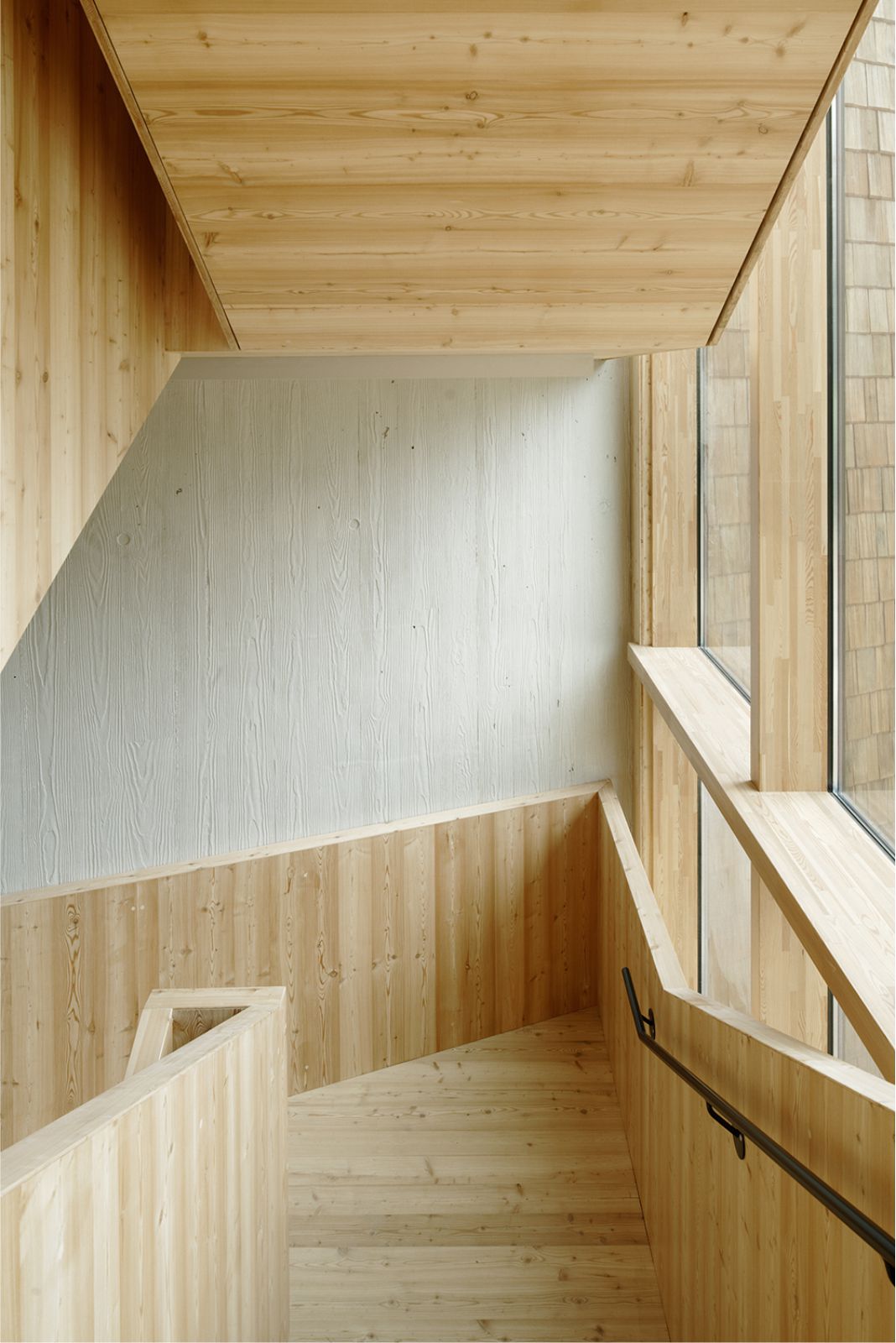
Photo © Takuji Shimmura 
Photo © Karel Balas 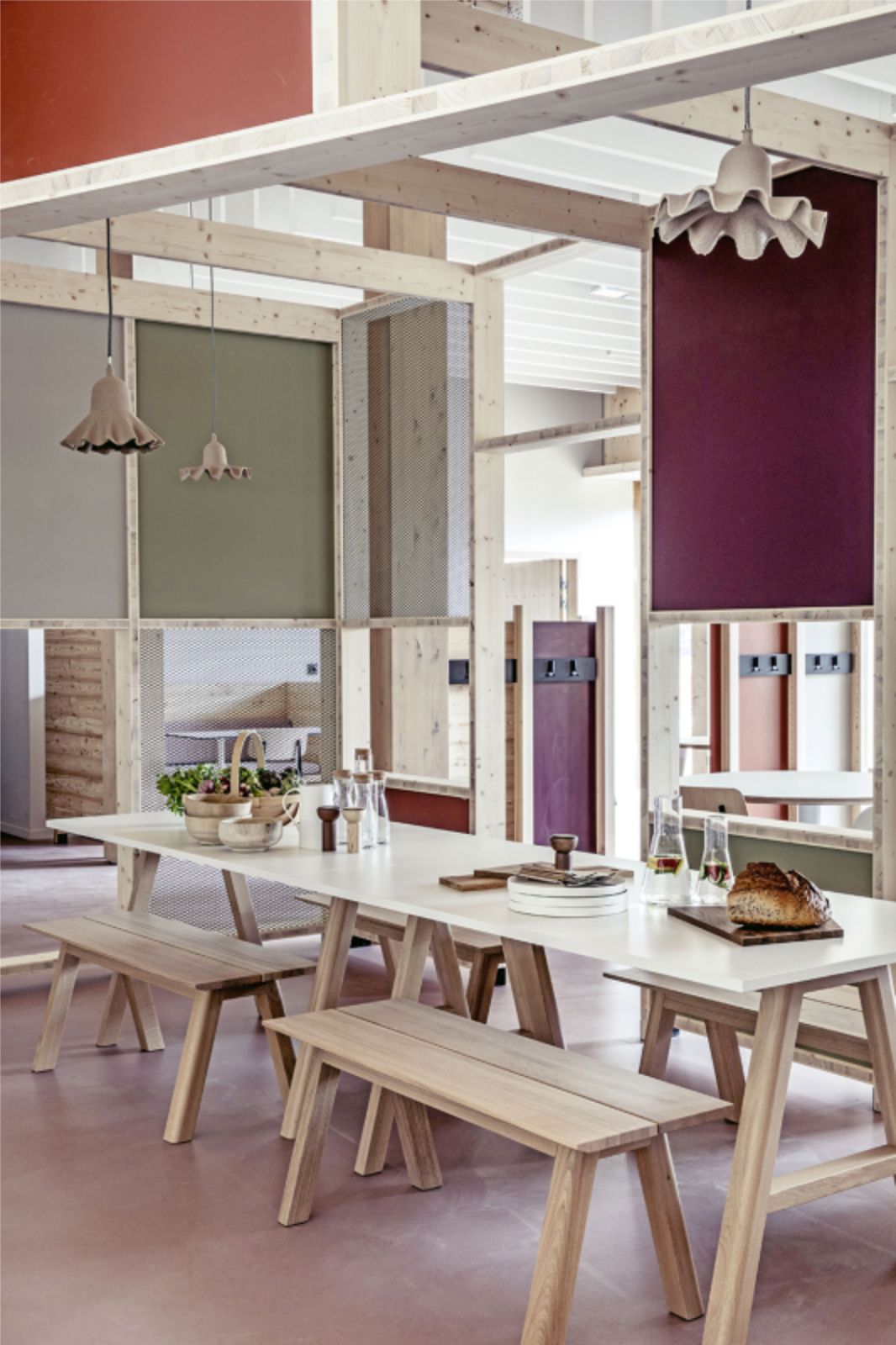
Photo © Karel Balas 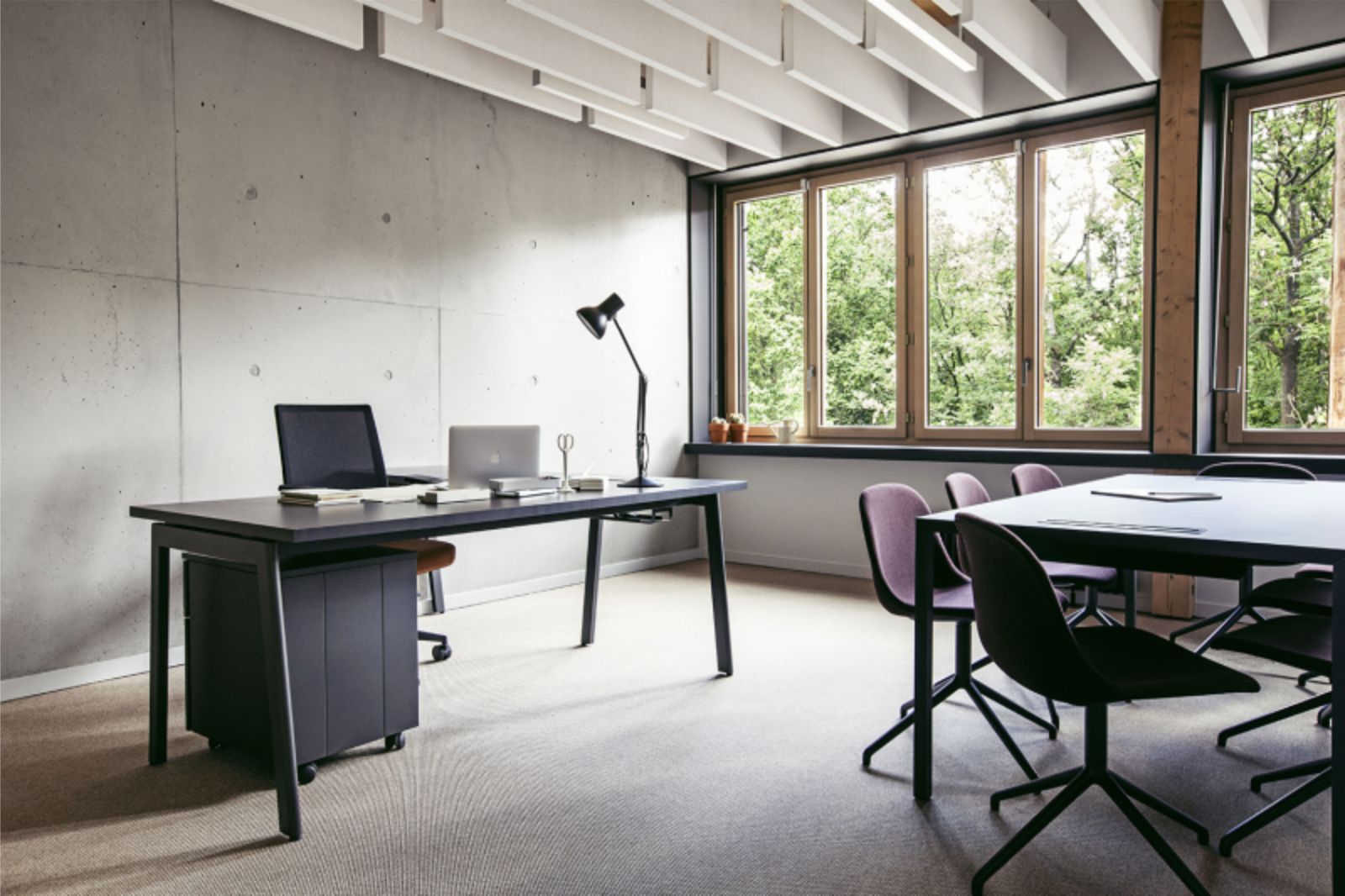
Photo © Karel Balas 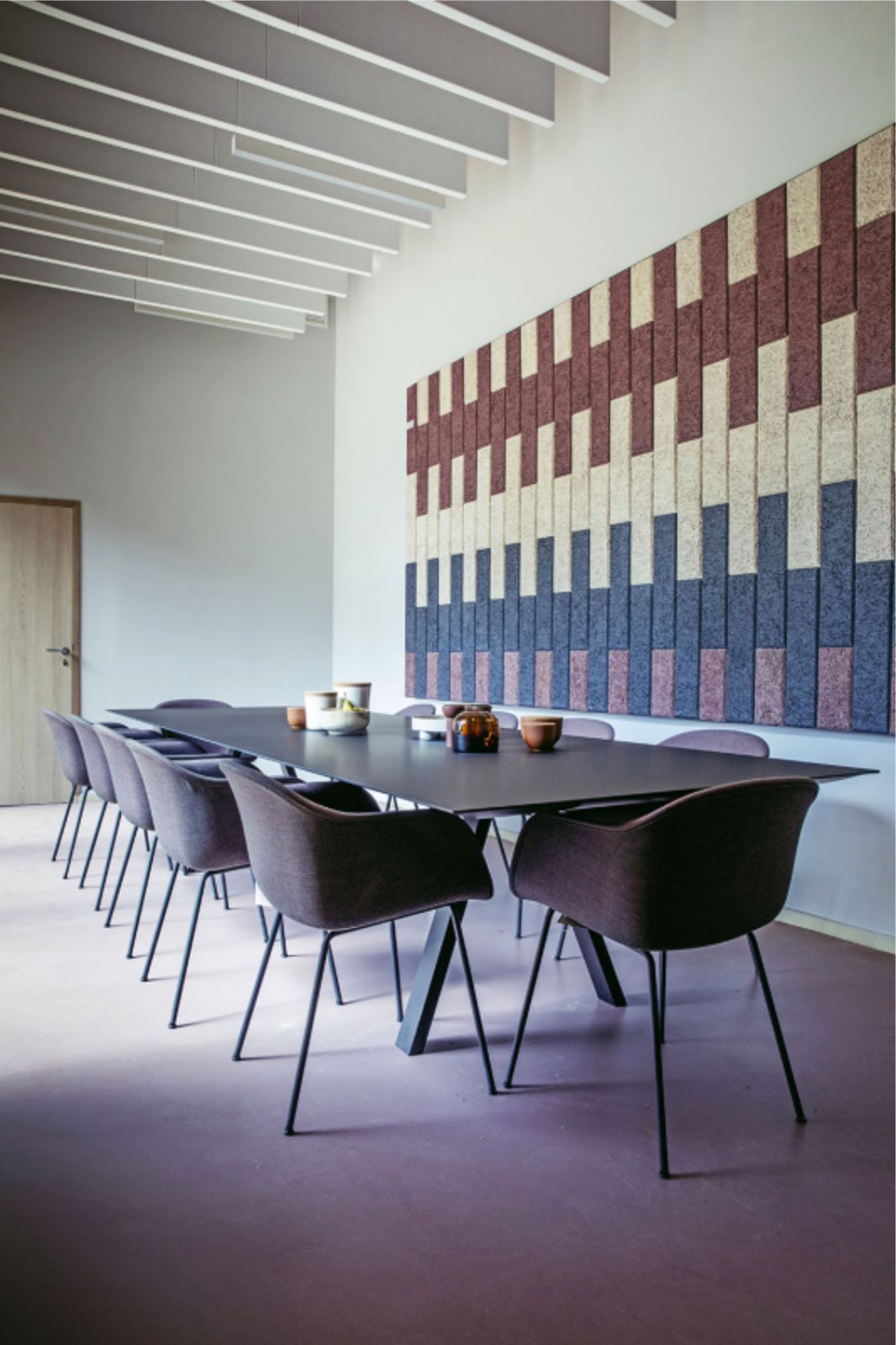
Photo © Atelier du Pont 
Photo © Karel Balas 
Ground Floor Plan 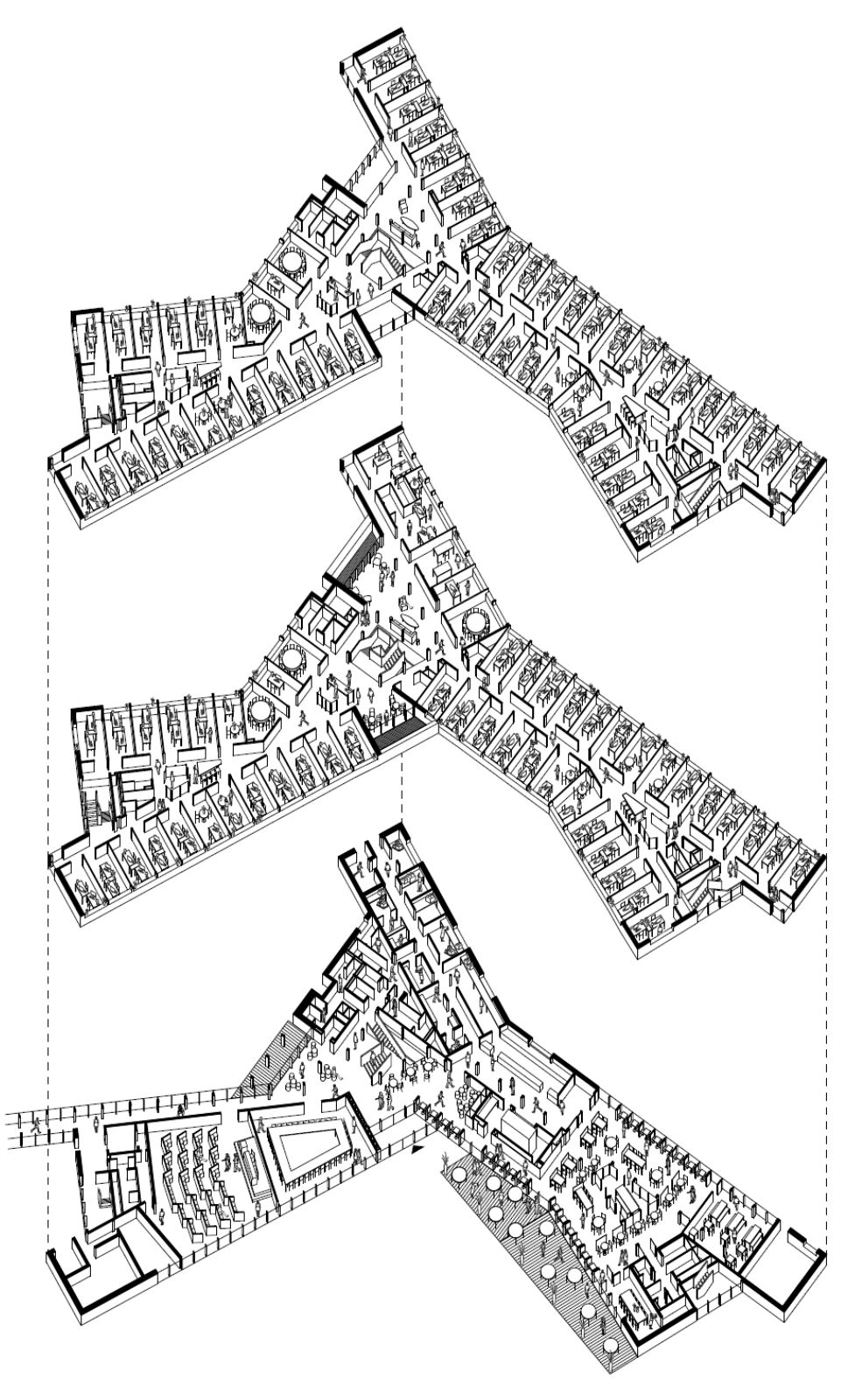
Exploded axonometric 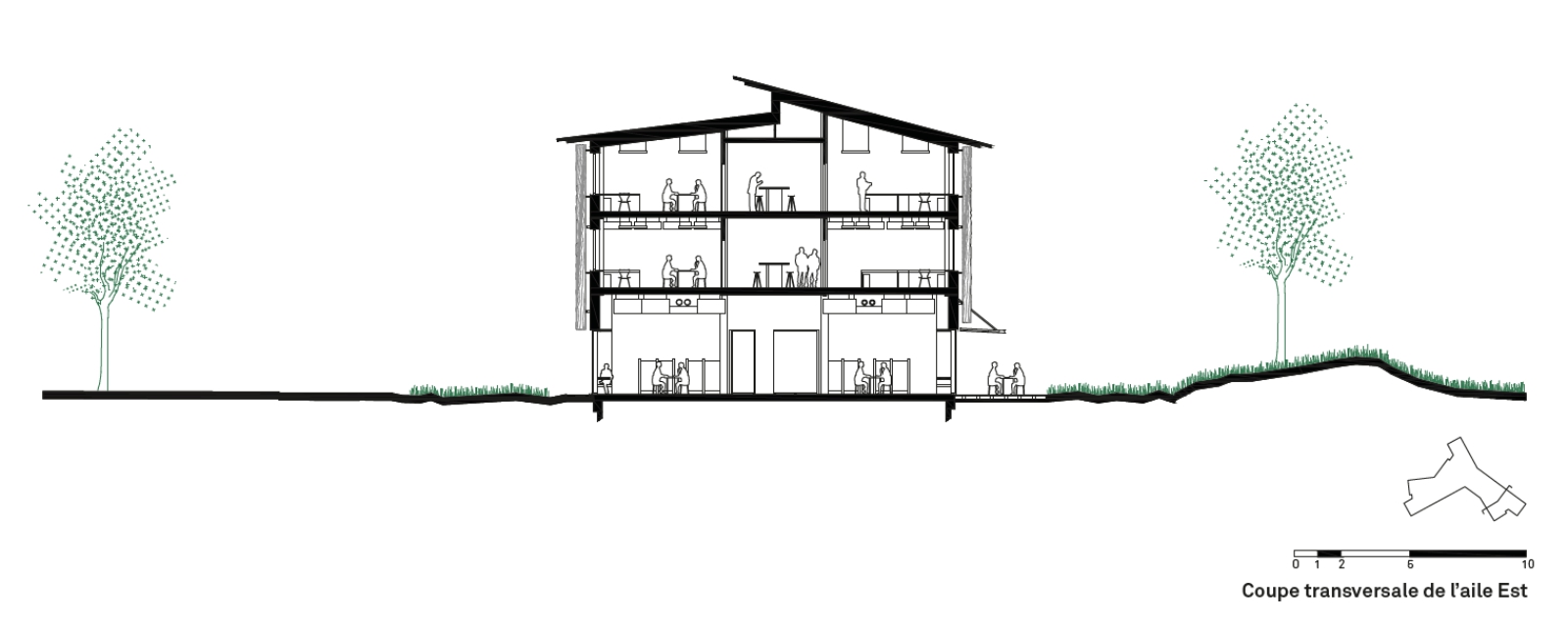
Section

