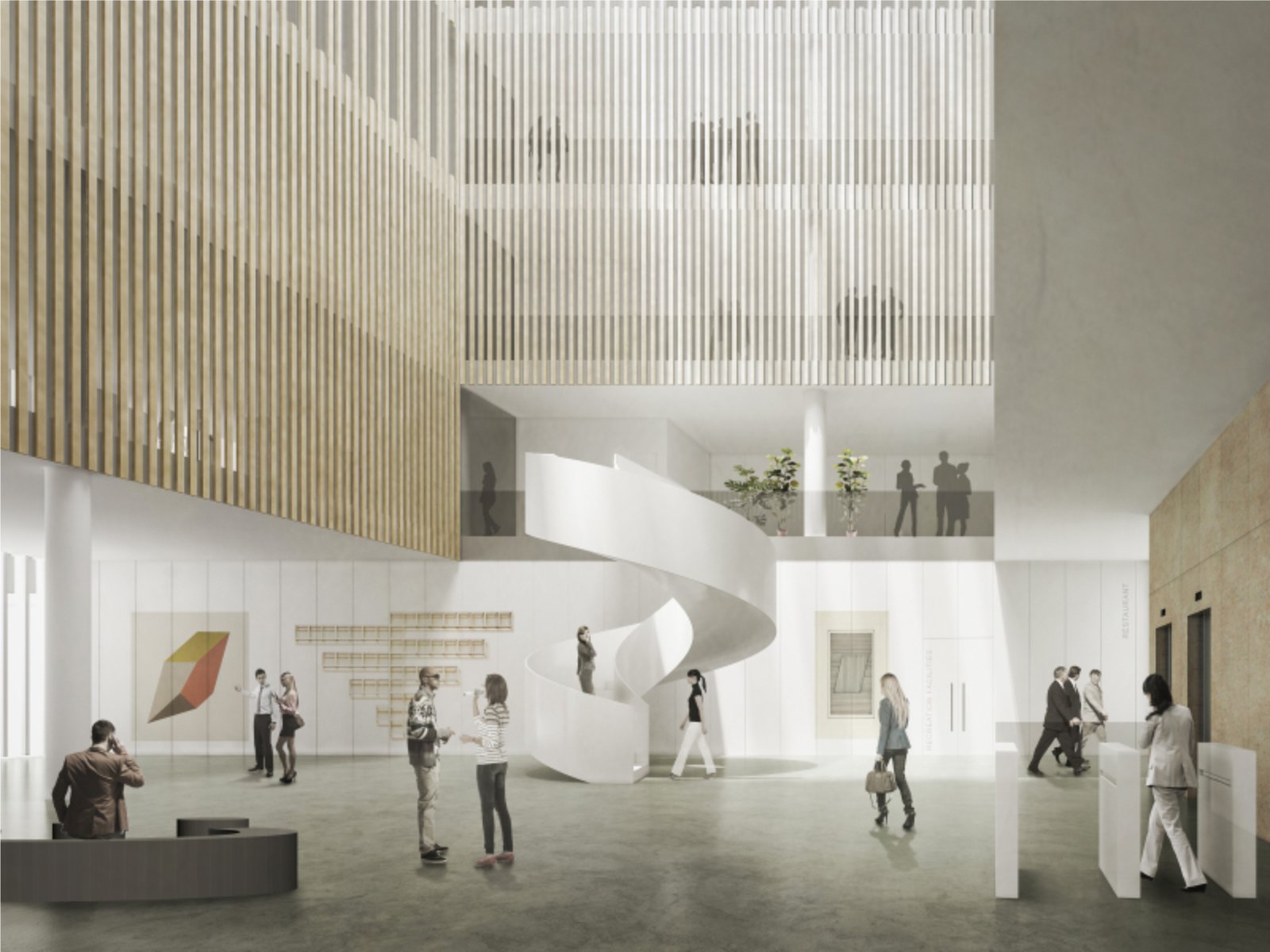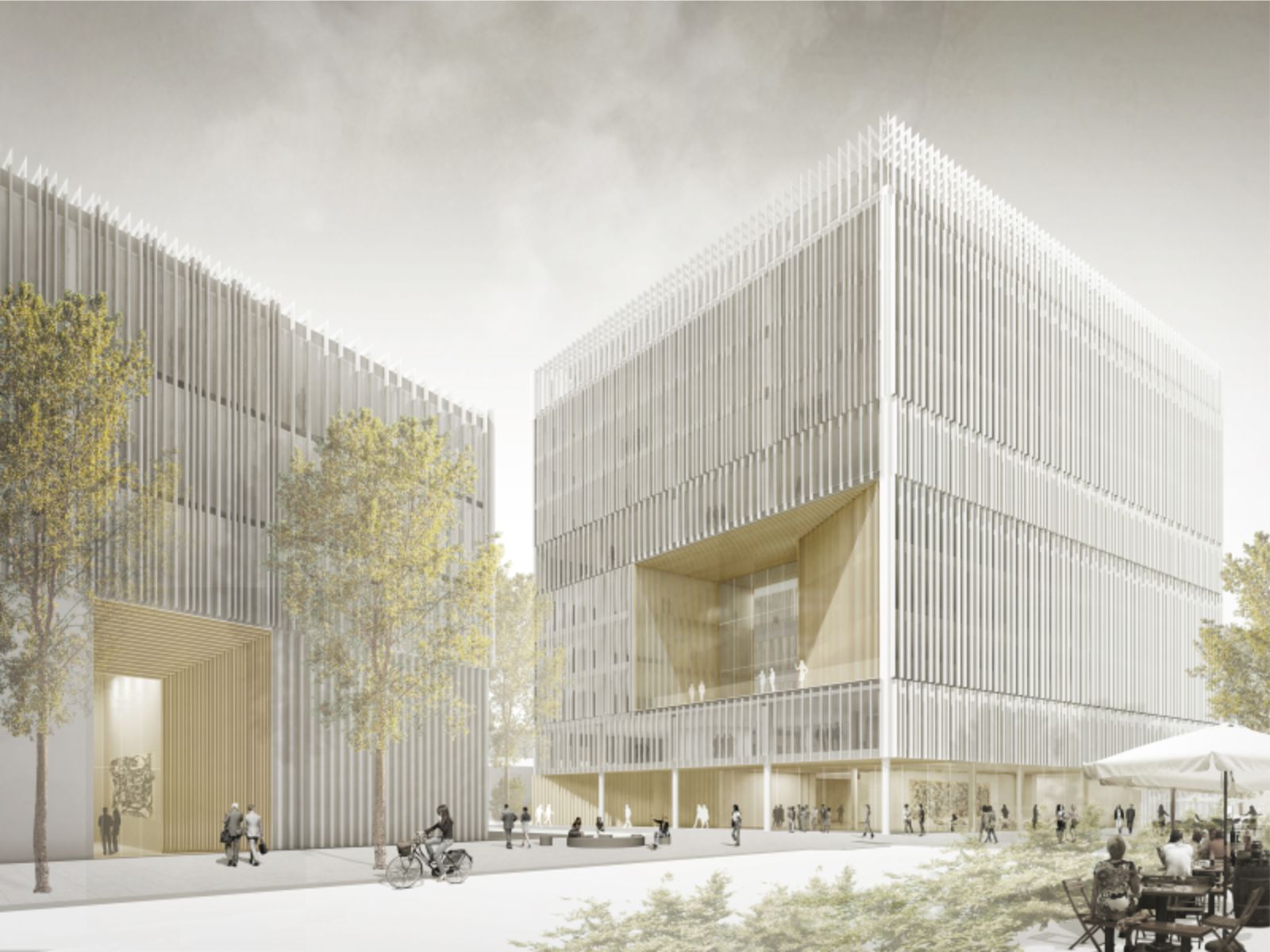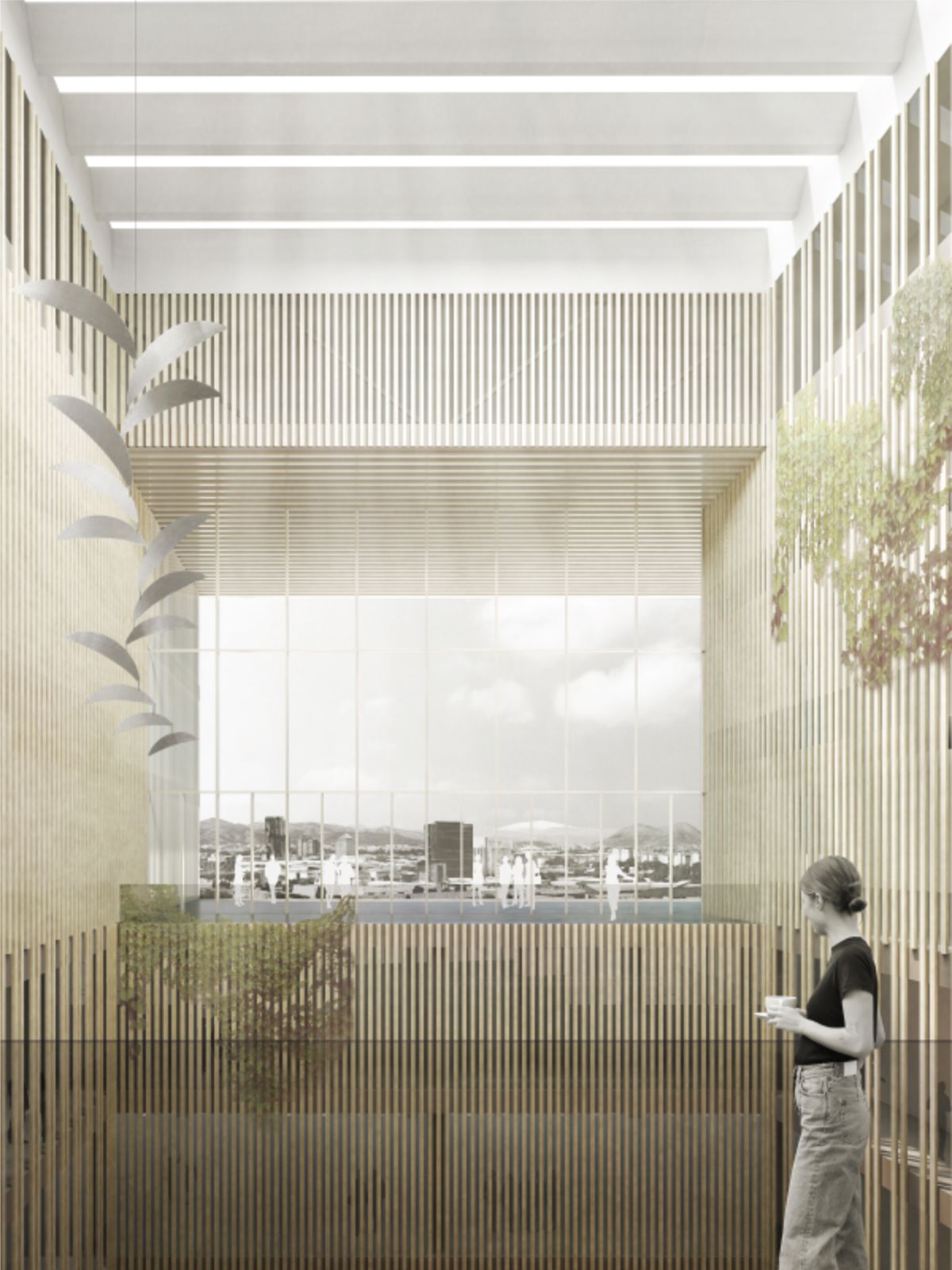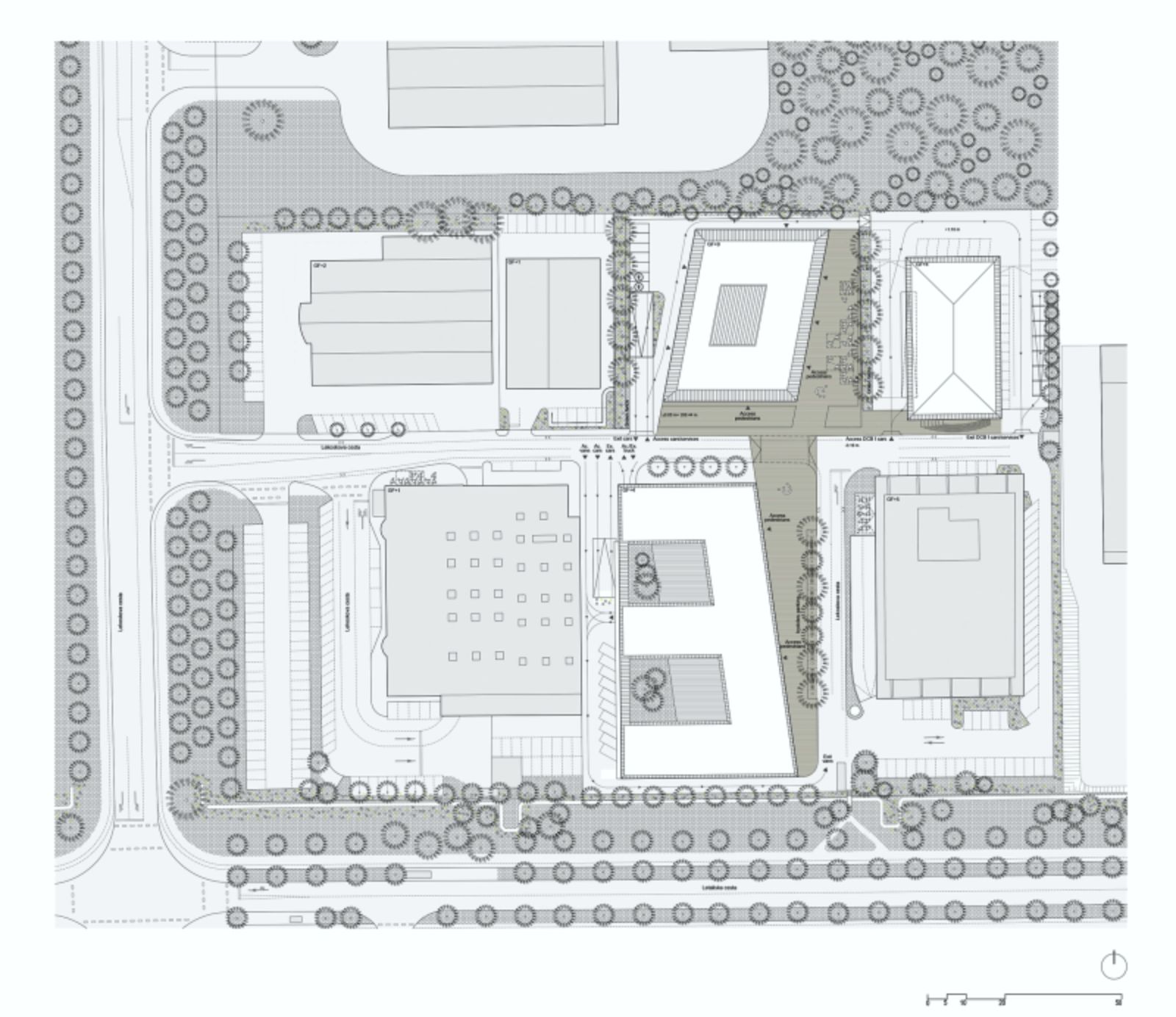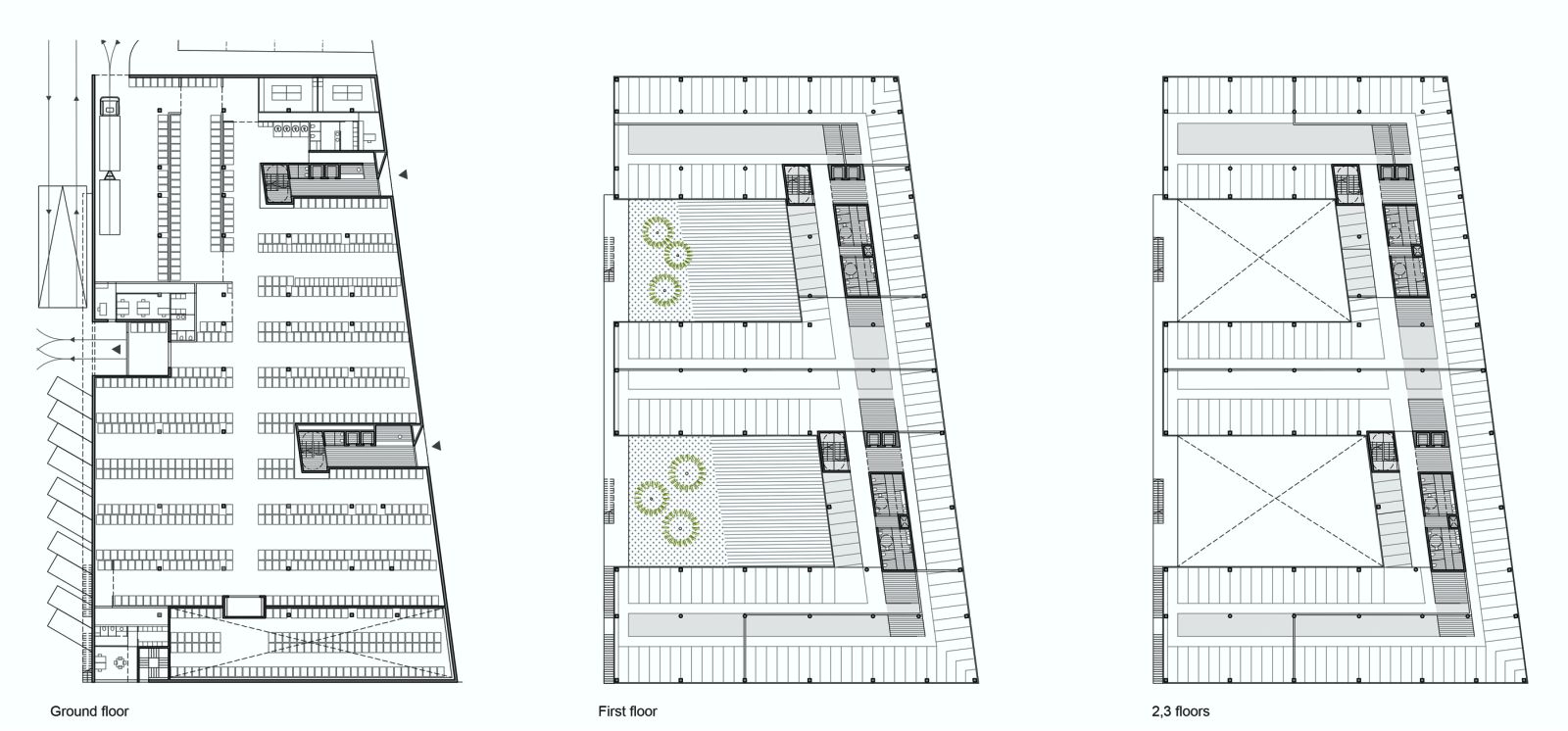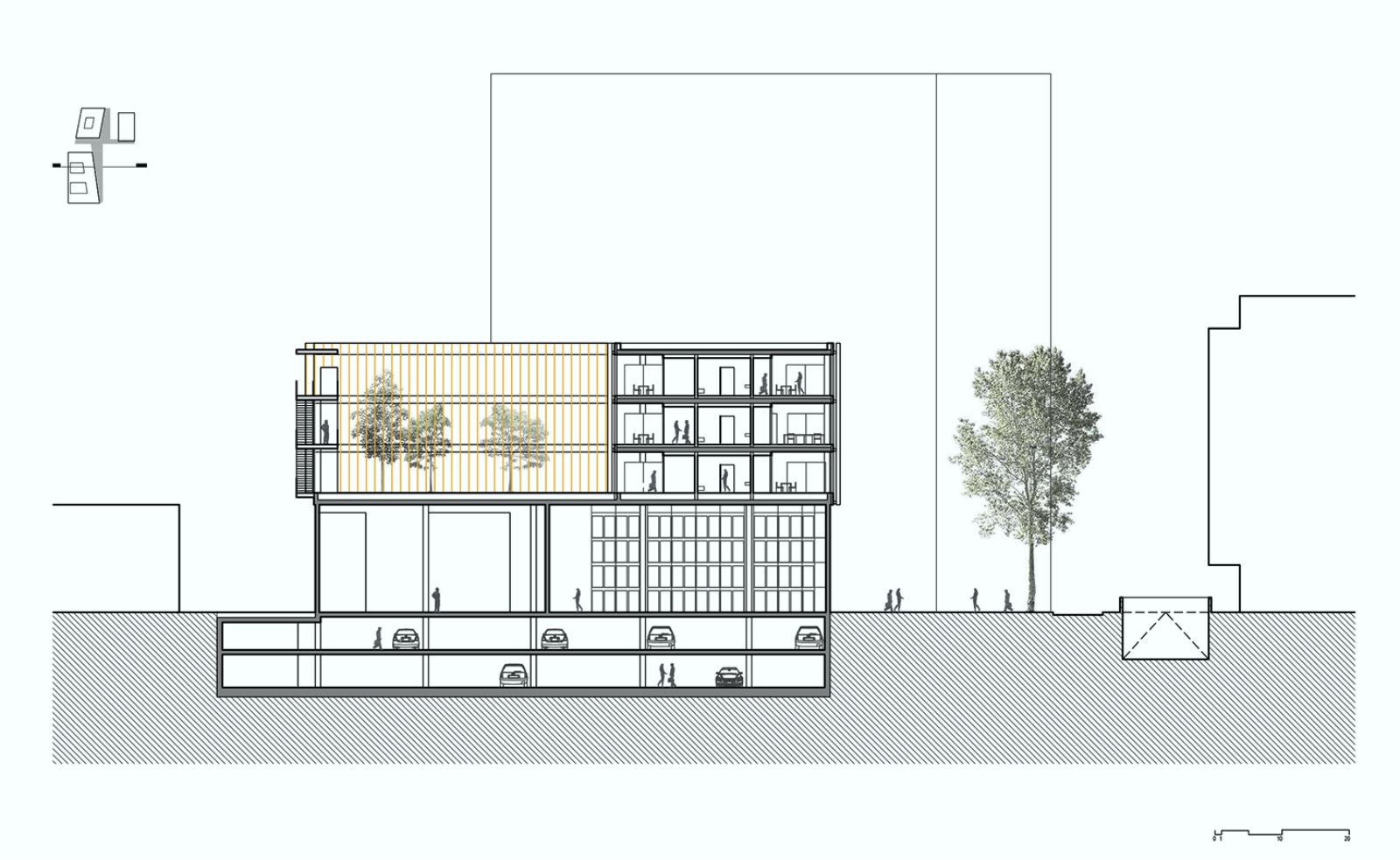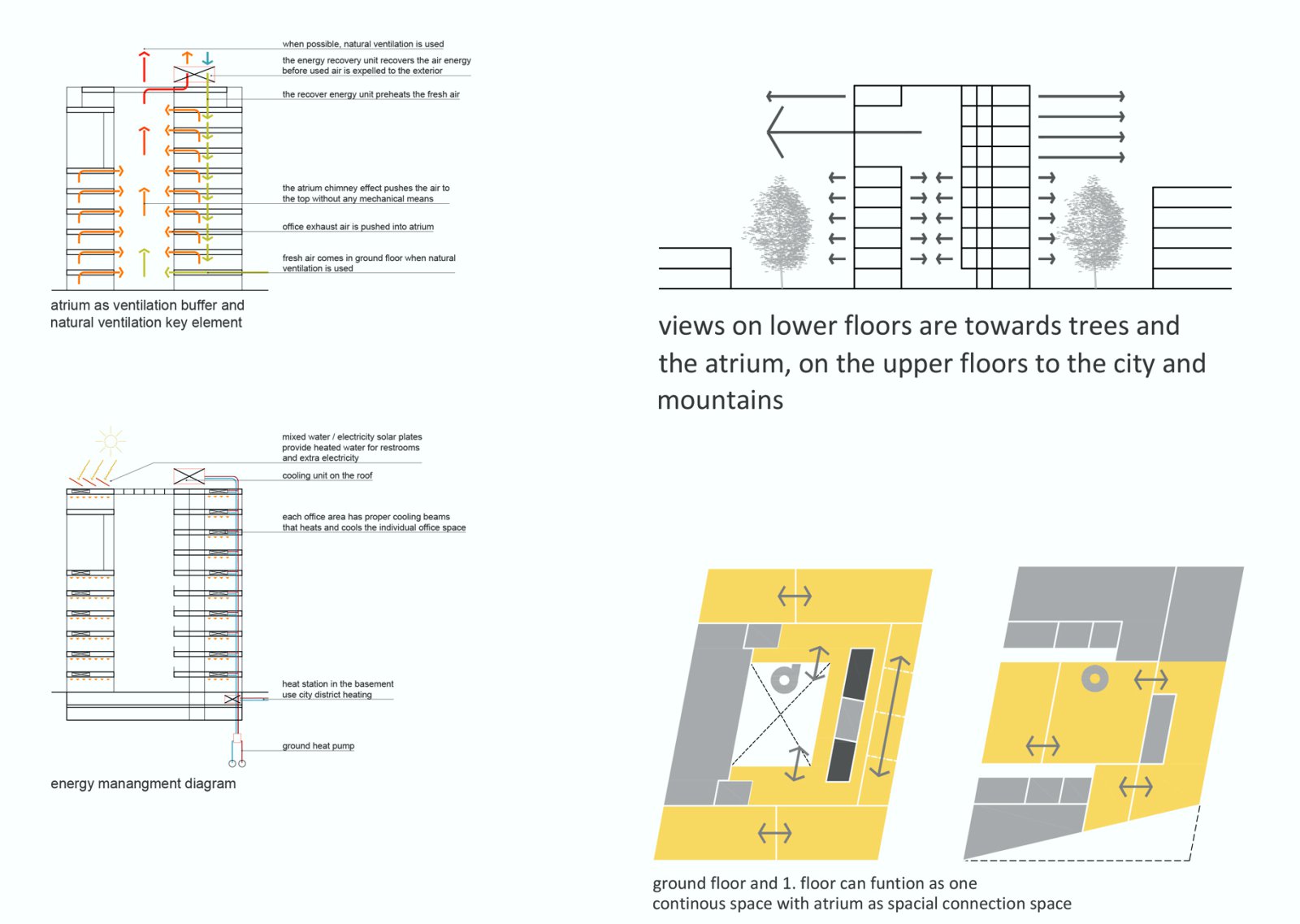The new Dimnikcobau Business Park aims to be a landmark in the future development of the city of Ljubljana. The construction of the iconic main building will be the first step to create a dynamic and innovative environment for industry leaders.
To achieve this attractive environment, a shared entrance transparently connects all three separated Dimnikcobau office buildings. This dynamic exterior meeting and gathering space is generated by pushing back one corner of each new building to create the shared entrance plateau.
The main building unique design is recognizable by two large apertures linked to an atrium that connects the working spaces with different social areas, creating a welcoming atmosphere that enables formal and informal collaborations.
The exchange of ideas takes place all around the atrium: from the terraces with panoramic views to the city and nature, through the conference center with gallery up to the restaurant garden. Source by BAX Studio.
- Location: Ljubljana, Slovenia
- Architect: BAX Studio
- Principals: Boris Bežan, Mónica Juvera
- Client: Dimnikcobau d.o.o.
- Status: Project in progress
- Area: 38,646 sqm
- Competition: 1st prize, September 2019
- Images: Courtesy of BAX Studio



